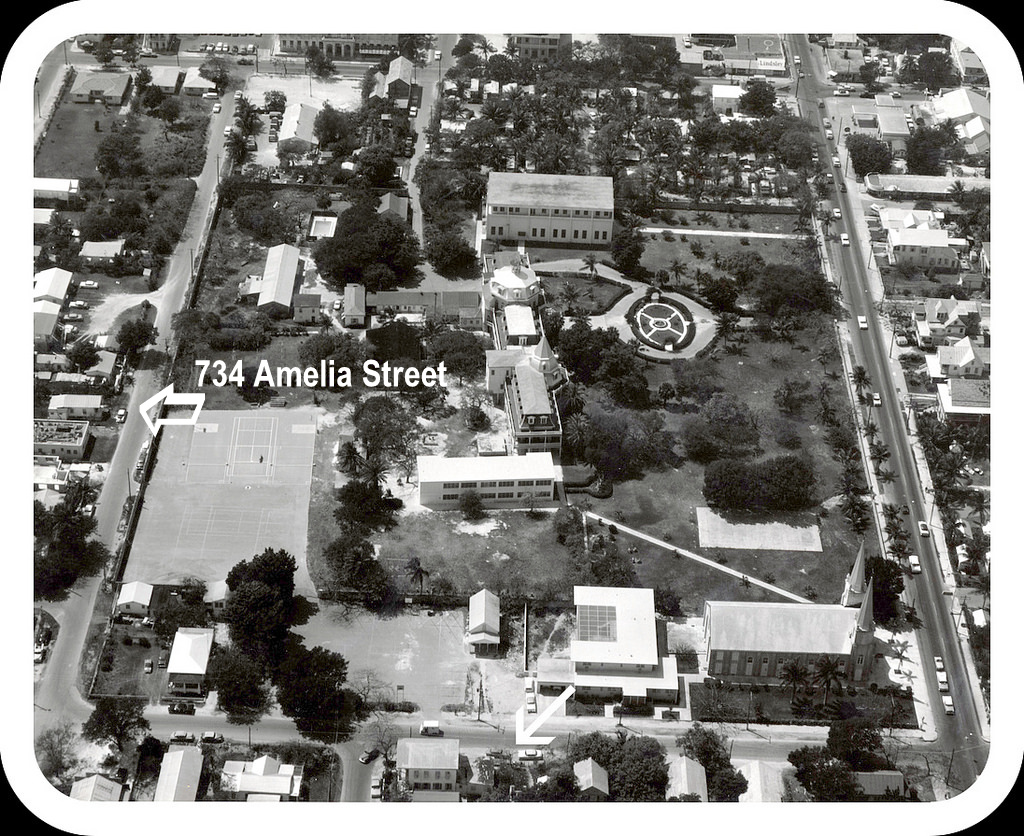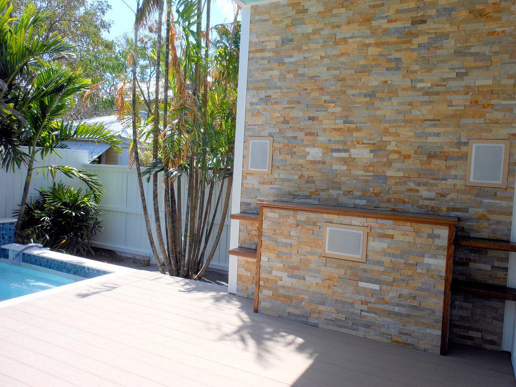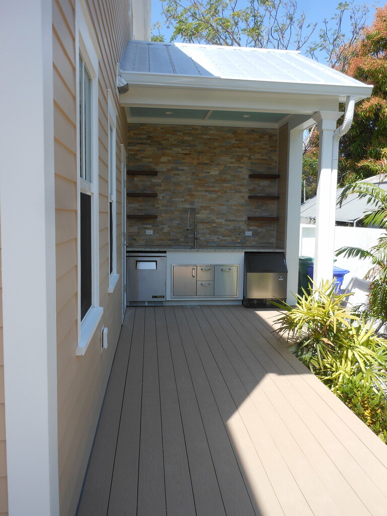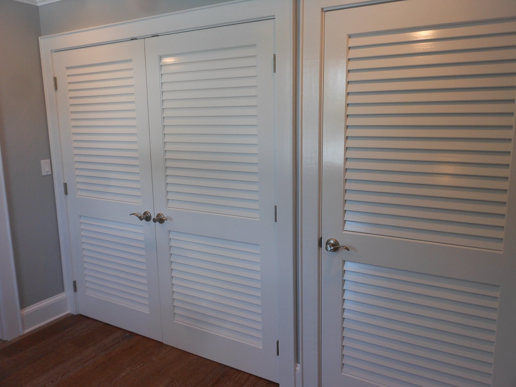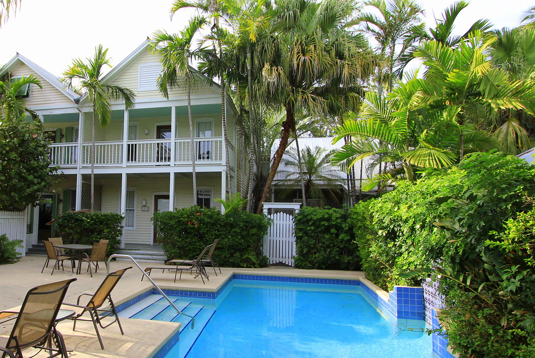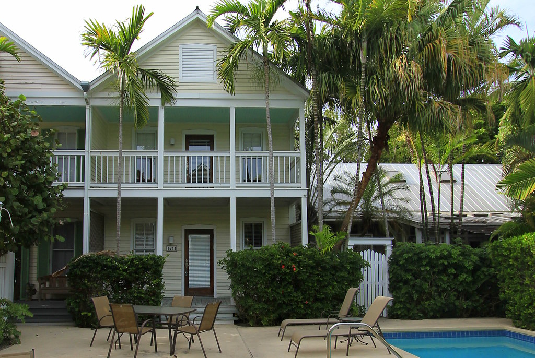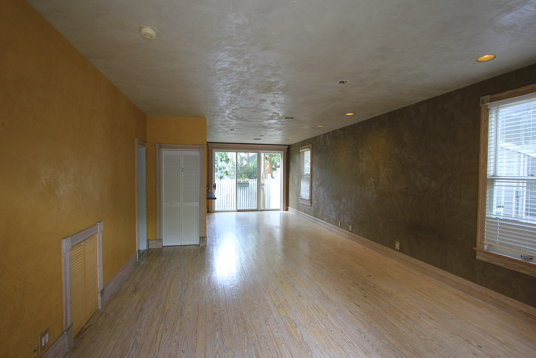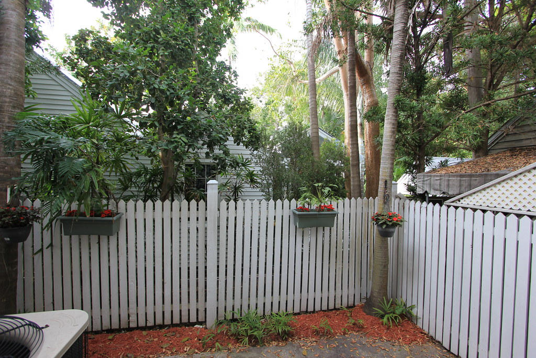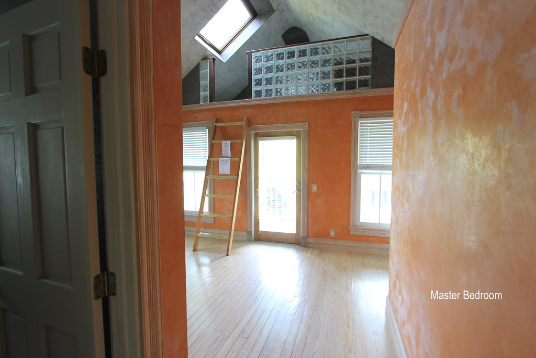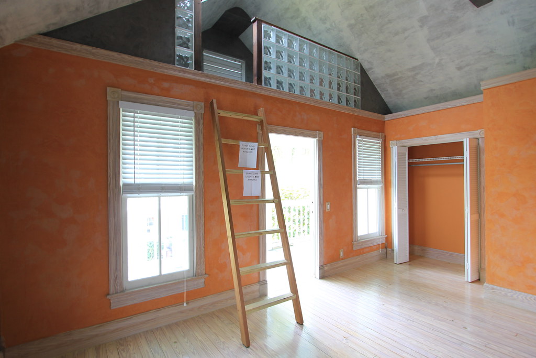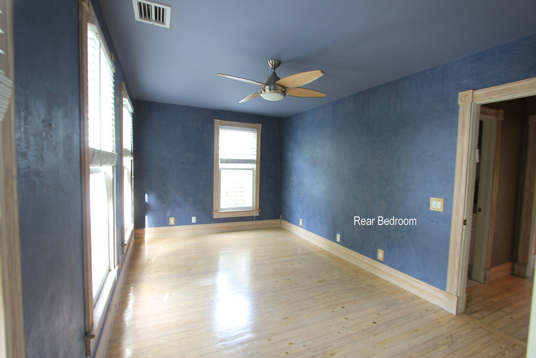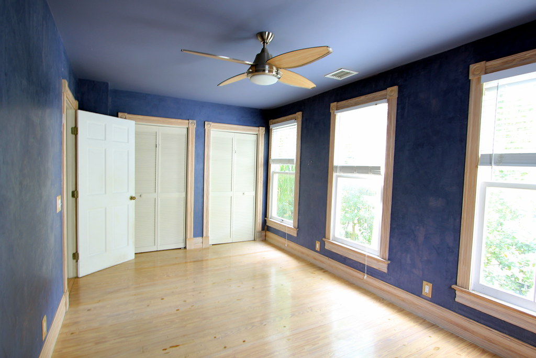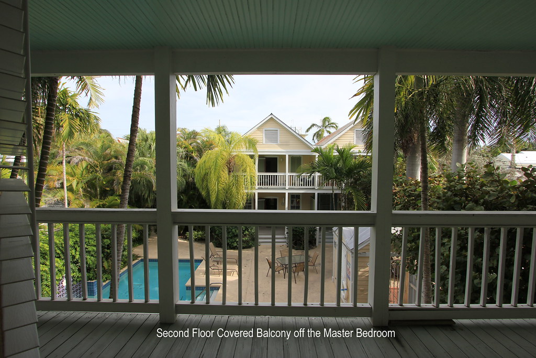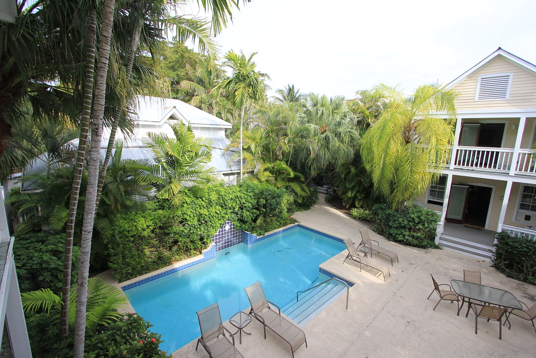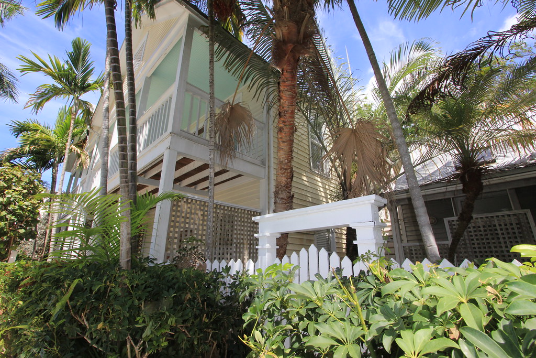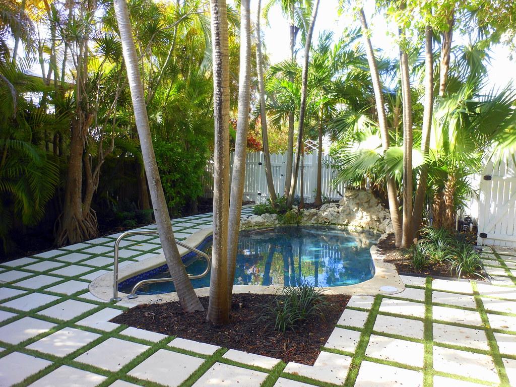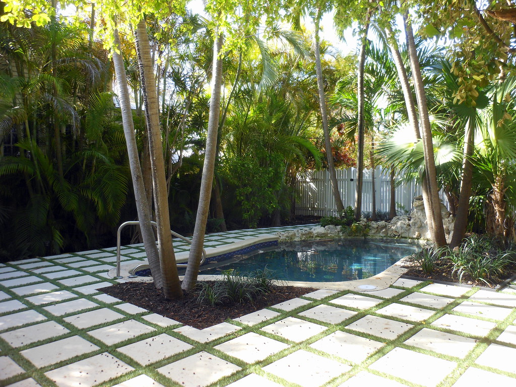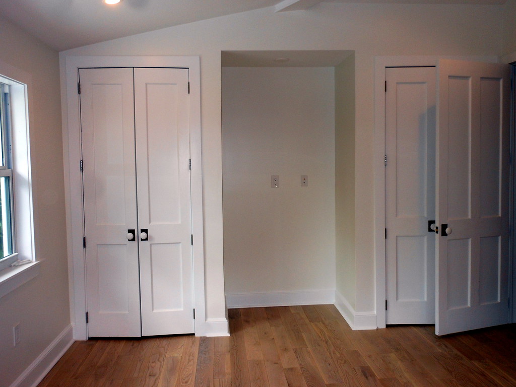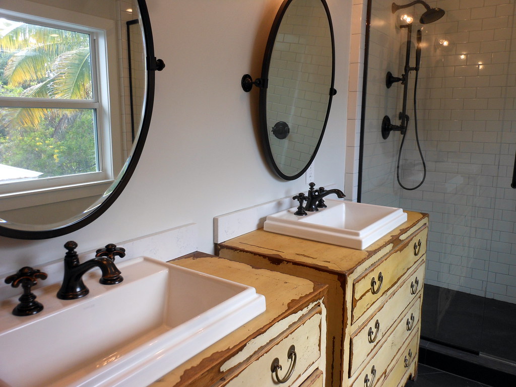Slowly but surely the backed up foreclosures are working their way through the Key West court system. I wrote about
1211 Grinnell Street Unit #F in September 2015 when it was a short sale. That short sale did not get accomplished. Today the property is
Bank Owned. That means some lucky buyer is going to have an opportunity to buy what I think is a nice house in the very desirable Grinnell Gardens Community.
Grinnell Gardens is a unique
compound consisting of seven distinctive units which share a large and sunny pool. Each home has one designated off street parking space. These homes were built new in 1994 and replicate the Greek Revival architectural style found in many houses in our Old Town area. This particular two bedroom two and one-half bath home has
1390 square feet of interior living space plus covered first and second floor front porches for private outdoor entertaining.
The prior owner was the original owner of this unit who paid extra to incorporate additional insulation between the first and second floor as well as the space separating this unit from the one next door. The owner also applied custom
Venetian plaster to the interior walls and pickled the floors and wood work, both techniques that were in vogue two decades ago.
This house is pretty simple. And that is the joy of it. The combined living, dining, and kitchen area make for a relaxed Key West lifestyle home. If you were to become the new owner you could take this house as it comes or maybe sand and refinished the real wood floors - perhaps add a dark stain. Maybe you would tone down the walls with a more subtle paint scheme and paint the trim a crisp white that is found in so many of our older homes. You might landscape the back area which right now is begging for some attention. The view of the million dollar home next door only adds to the appeal of this space that has been forgotten.
The second floor center hallway separates the master suite which is located at the front from the guest bedroom and laundry located at the rear. Venetian plaster is also found on this floor except here each bathroom his tile floors The bathrooms have fixtures that were popular a quarter century ago. The windows in each bathroom are frosted glass for privacy.
When you open the door out to the second floor balcony you immediately appreciate not only the views but also the charm of this sweet little environment.
Three of the seven homes in Grinnell Gardens have their own private pools. Over the years that I have shown units here, I think I have only seen people sunning by the main pool twice. That's actually pretty common in small places like this. The home owner association rules do permit owners to rent their homes on a long term or vacation rental basis. But the people who stay here treat this place like home.
CLICK HERE to view more photos I took of this property.
1211 Grinnell Street #F in
Bank Owned and offered for sale at
$630,000. Please
CLICK HERE to view the Key West mls datasheet and then call me,
Gary Thomas,
305-766-2642, to schedule a private showing of this home. I am a buyers agent and a full time Realtor at Preferred Properties Key West. This home has so much potential as a new full time residence or as a second home for buyers that hope to retire here in the future. I know some places may generate more short term income, but I always caution buyers to consider whether they would want someday to live in a place where a hundred or so units turnover every Saturday afternoon. That is something all potential buyers should consider.

