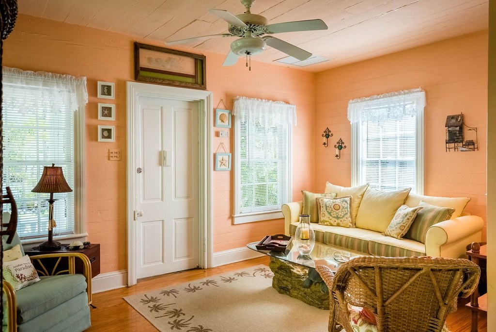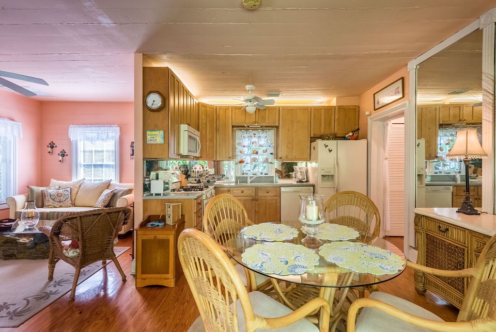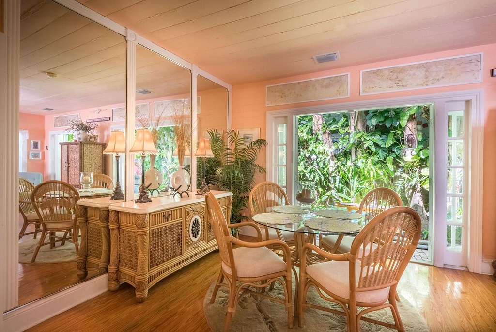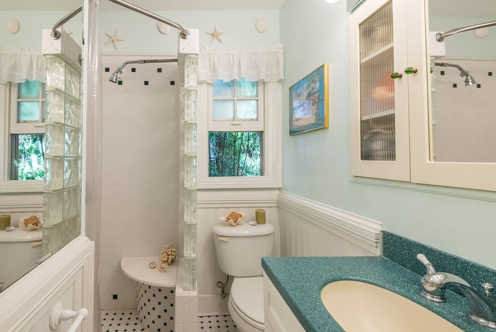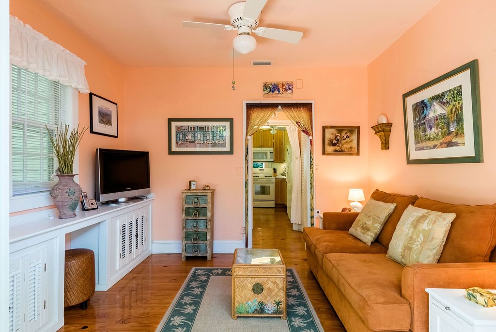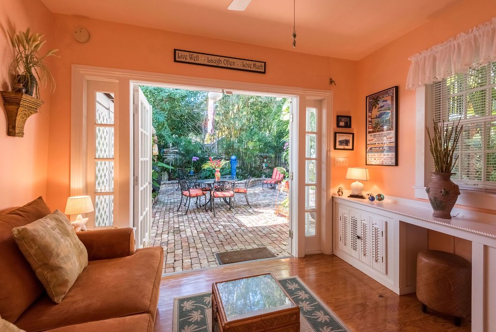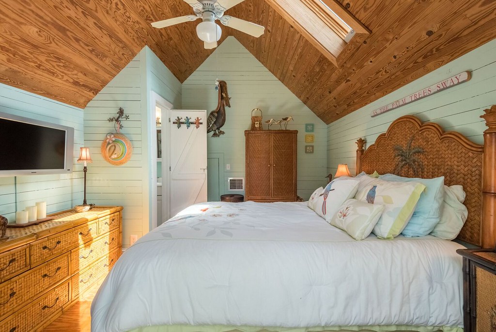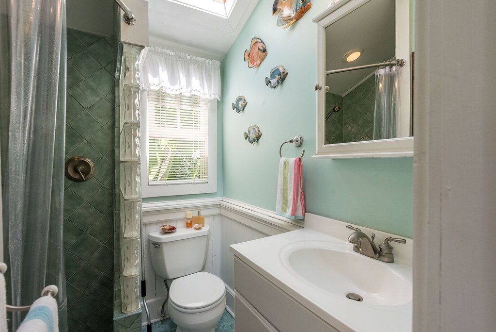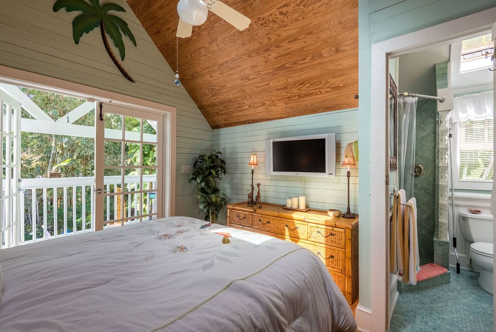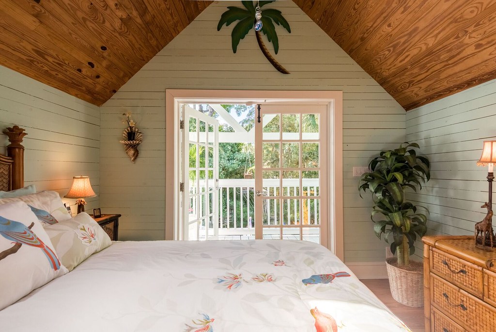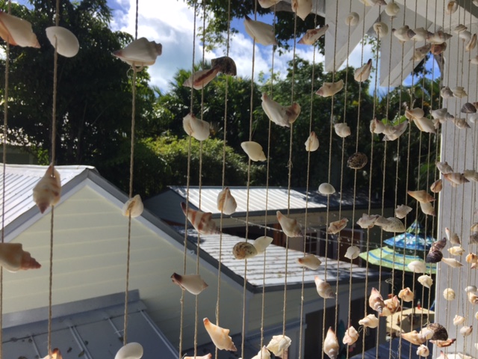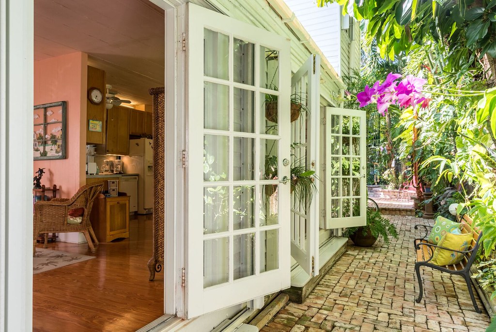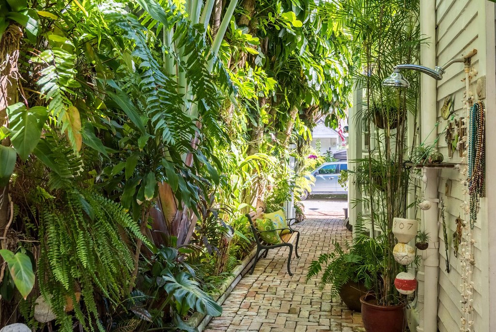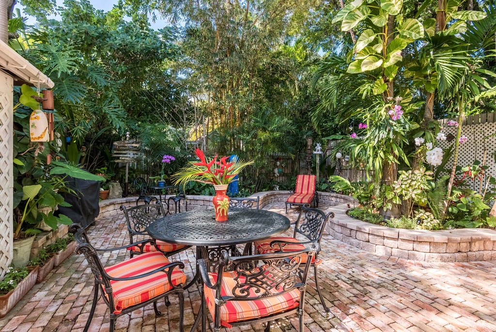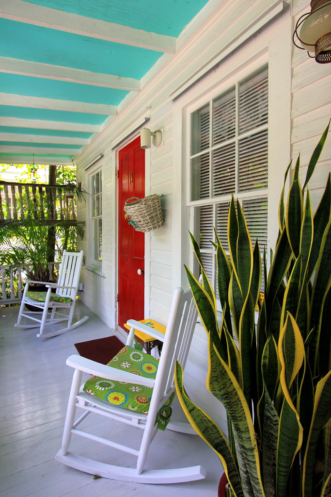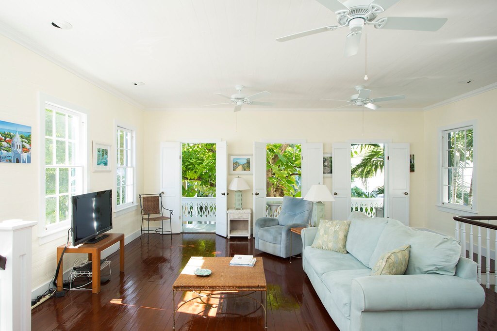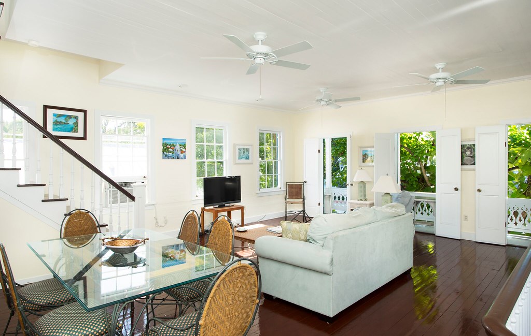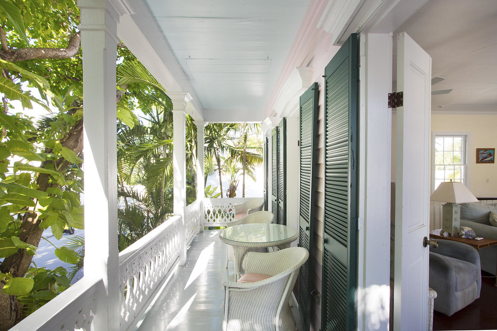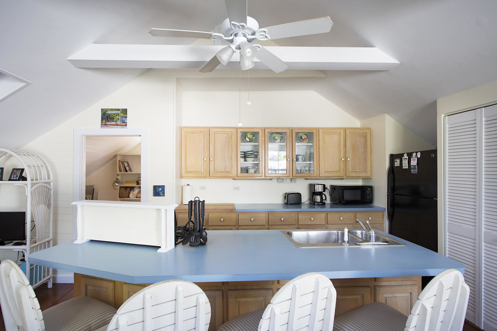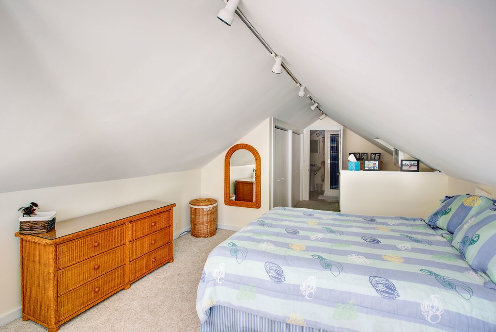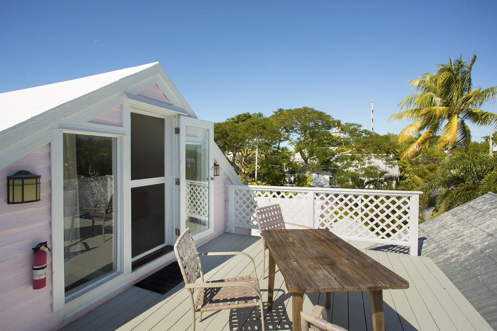The listing Realtor describes
611 William Street this way:
"Located on one of the most sought after streets in Key West, this Classic Revival Home has endless possibilities. The home boasts 3336 sq. feet of living space with wonderful porches both upstairs and down, this three-unit property could quickly return to its grand dame single family home roots. Or you could maintain it as it is. Move in today, live in one of the units and continue renting the other two. The property, with Dade County pine throughout, includes three units: a two-bedroom, two-bath owners' home on the ground floor, opening onto the magnificent outdoor dining and entertaining areas; a two bedroom, two-bath home on the second & third floors that overlooks peaceful William Street from a large and welcoming balcony and boasts a magnificent roof deck with 360 degree views of Old town. In addition, a perfectly sweet, one-bedroom, one bath cottage-style unit that's just meant for cozy, comfortable living. The property has been beautifully updated and maintained. It's move-in ready, of course, but the discerning buyer will see the potential for re-thinking whether a single-family home might not be just perfect. And, there's the possibility a new owner might want to consider keeping the upstairs unit and incorporating the one-bedroom space elsewhere. See what we mean about possibilities? X500 Flood Zone and off street parking make this a perfect Key West address!"
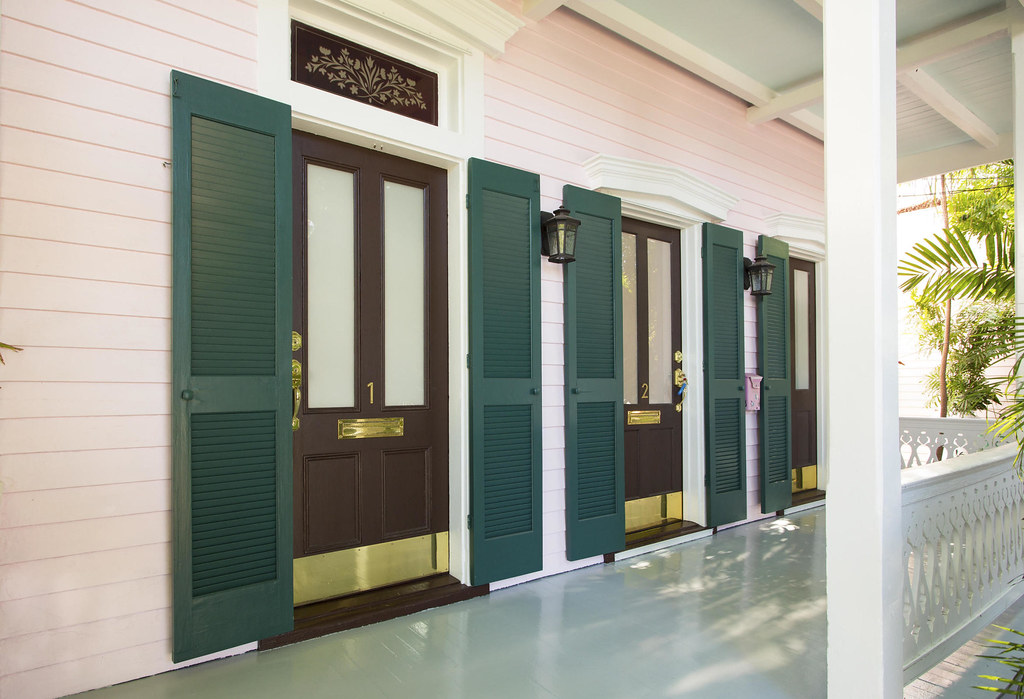

Let's look at this big house the way a stranger might as he approaches the front door. Well, there are three doors (referred to as "bays") when viewing historic architecture. Each door has a pediment and wooden shutters. This tells us that the house was likely built to a higher standard than other houses of its era. There are numbers on two of the doors which suggest there are at least two living units accessed from the three front doors. The stained glass window over the left door suggests that door probably is the entrance to a stairway to the second floor and that the middle door is the primary entrance to the first floor living space. The right door is for decoration and in earlier days provided both architectural symmetry and ventilation. The assumptions prove true in this house which has a first floor one bedroom apartment. The living rooms is seen in the above photo. Part of the bedroom can be seen as well. The kitchen and private bath are not visible in any other photos. Remember this space later as we look at size and price.

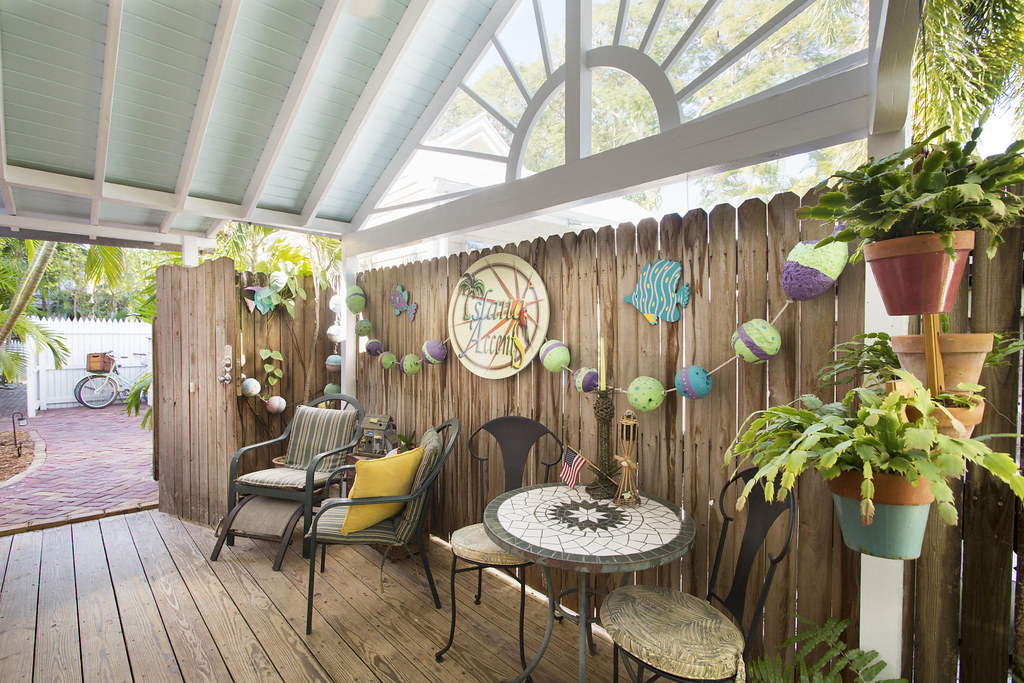

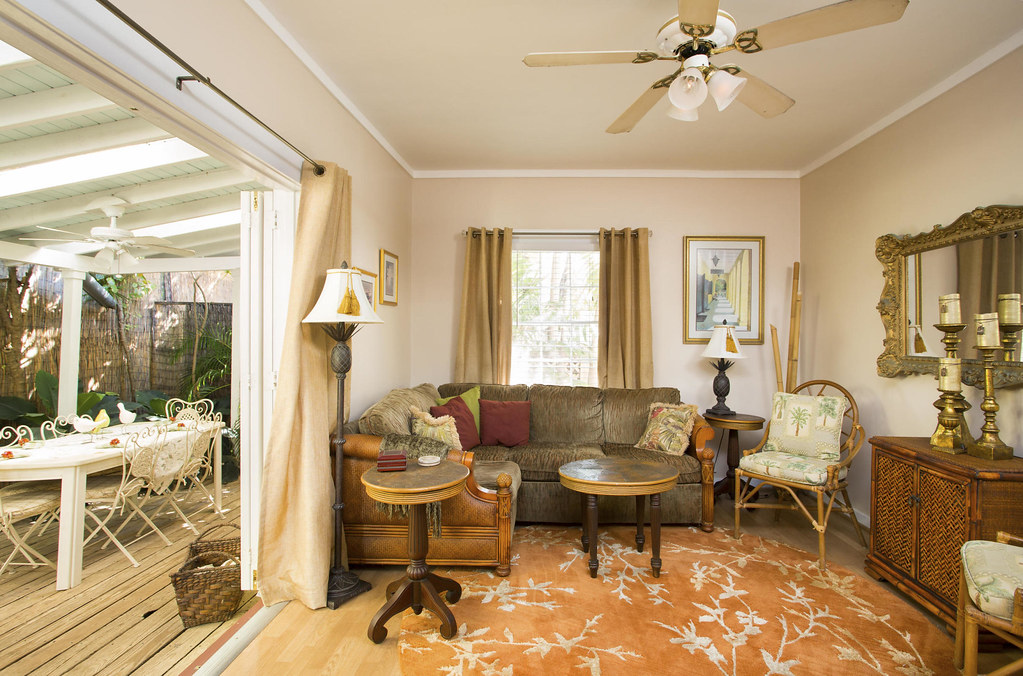
The top photo of today's blog shows a gated parking space at the left front of the property followed by a tall white picket fence that separates the parking space from the side garden area which wraps around to the rear where there is a second first floor apartment with two bedrooms, living room, kitchen, and covered outdoor loggia.
That left front door stairway delivers the stranger to the second floor which appears immense when seen for the first time. The walls and ceiling a Dade County Pine painted white and which re dramatically offset by the dark stained wood floors and treads and railings on staircase leading to the third floor. Three bay doors open out to the covered second floor front porch which overlooks William Street. Broadway impresario Jerry Herman used to live across the street at 626 William. Shel Silverstein's home was located two doors north at 620 William Street.
The doorway at the the stairs leads into the kitchen and dining area and then into a bedroom and bathroom. Notice the pitch of the roof as it continues into the bedroom. While these spaces look contemporary, the old scuttle reminds us this is a really old house adapted to modern living. It works.
The third floor has a second bedroom and bath plus a sunny rooftop deck which overlooks many of the neighboring homes. Key West has height restrictions on all new buildings and renovations. I seriously doubt that any one will ever be able see onto this roof top deck or view anything that ever happens here.
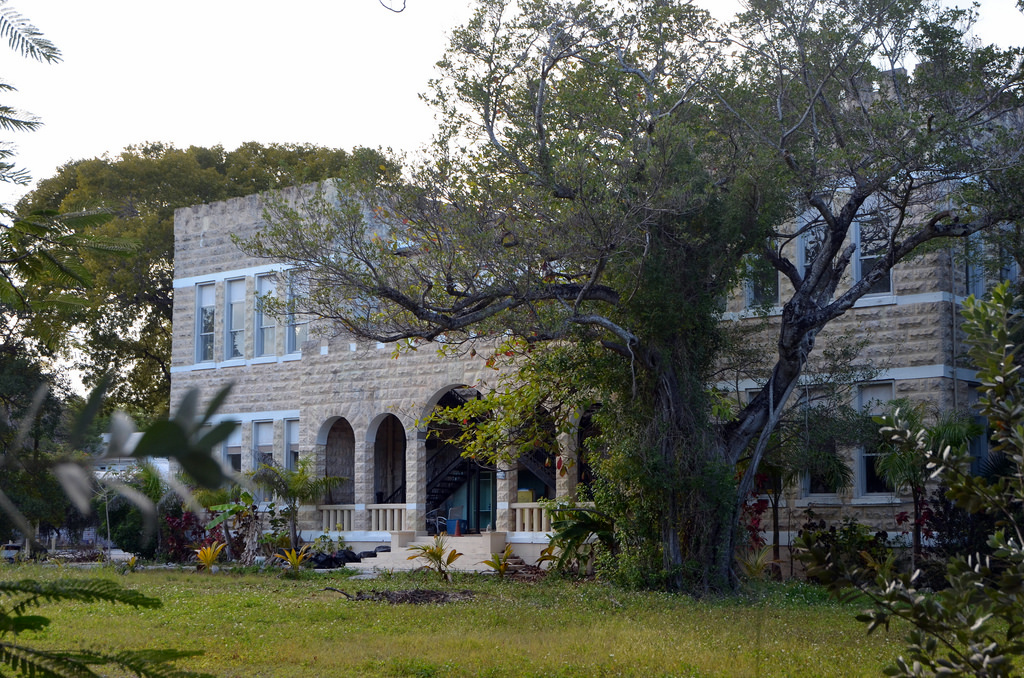
According to the Monroe County Property Appraiser 611 William Street has 2632 sq ft of living space under air conditioning (not including porches or open living spaces) and sits on a 43.83' X 80' (3608 sq ft) lot. I searched the Historic Sanborn Fire Maps to see if I could determine the approximate time this home was built. The entire area of William Margaret Streets south of Southard was omitted from the 1889 map. However, 611 William Street did appear on the 1899 map. That map showed what appears to be the front two story grand conch house (spectacular in layout) together with an attached square structure plus two out buildings. (The out buildings no longer exist.) What looks like a walking lane was located between 607 and 611 William. The lane used to lead to a house identified on the map as 708 1/2 Southard Street. (If there was a lane, it no longer exists.) The houses which faced onto Southard and Margaret Street were demolished years ago when the Harris High School on Southard Street was built. Today the old high school and surrounding grounds are for sale. Generations of locals attended this school. Expect only a great future for this property.
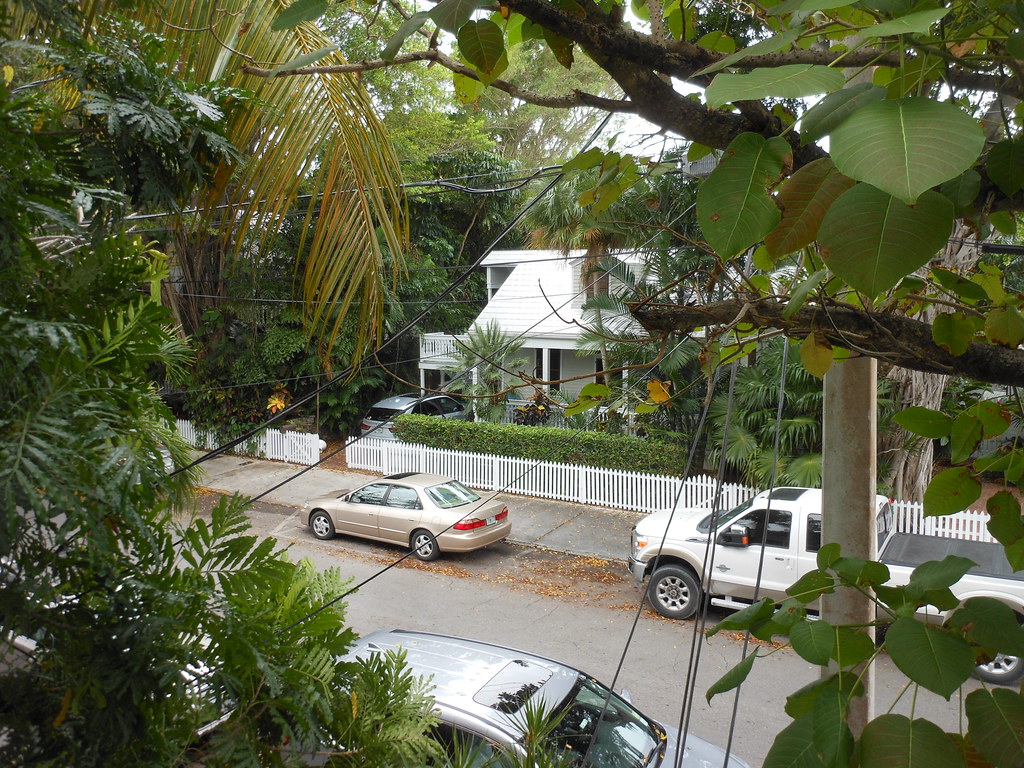
CLICK HERE to view the Key West MLS datasheet and listing photos of
611 William Street which is offered at
$1,595,000. This property is perfectly livable as is. It appears to have been property maintained for years. I do think a new owner might seriously consider taking this property back to single family residence. It would be simple to convert the multi-family living spaces into a large single family home. I think the side yard may have enough space to build a small pool, especially if the existing rear covered area were opened to eliminate the hard surface areas. In this instance, less really would lead to more. Pleas call me,
Gary Thomas,
305-766-2642, to schedule a personal visit to view this home, not as a stranger but as a potential owner.
I dug into my old shoe box and found a photo of 611 William Street taken in 1965 with the
notation that the house was built circa 1889. I sold the house next door to the south (613 William Street) a few years ago. That delightful place is referred to as The Pink House.The styles are totally opposite: 611 William is big and somewhat imposing
while 613 William, a restored cigar maker cottage, is smaller in size and more demur all together. This block has a variety of homes including a classic eyebrow, a couple of what we call "great houses", and several smaller cottage style homes like 608 William Street pictured below. Some homes have postage stamp
lots while others have huge rear yards accompanied by pools, guest cottages, and the like.



