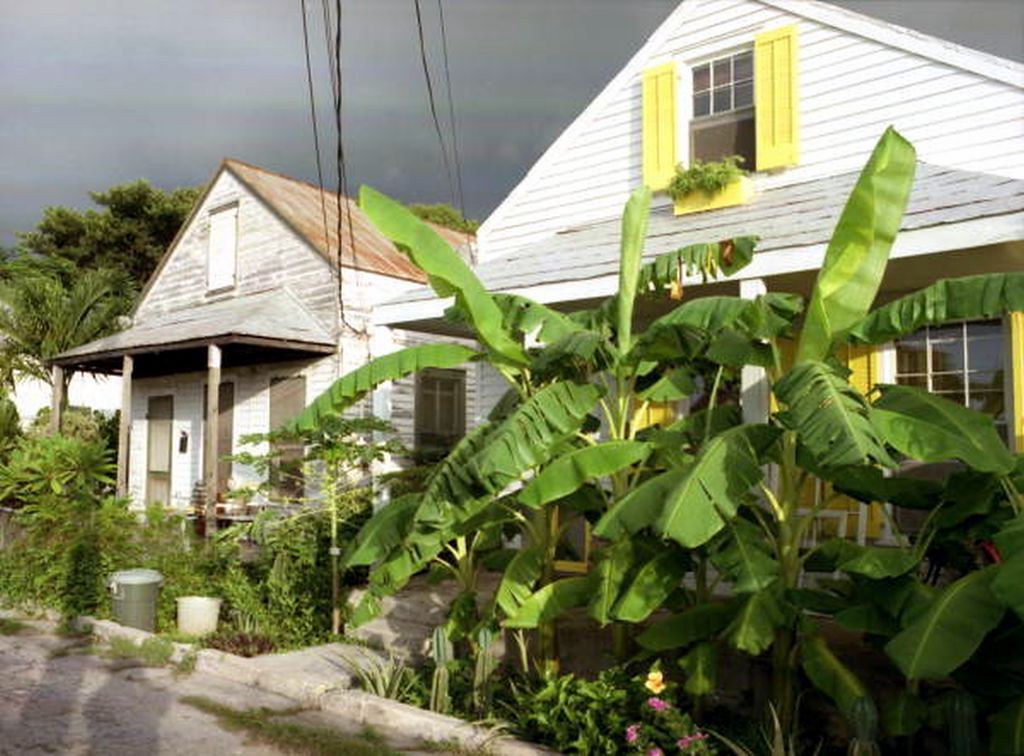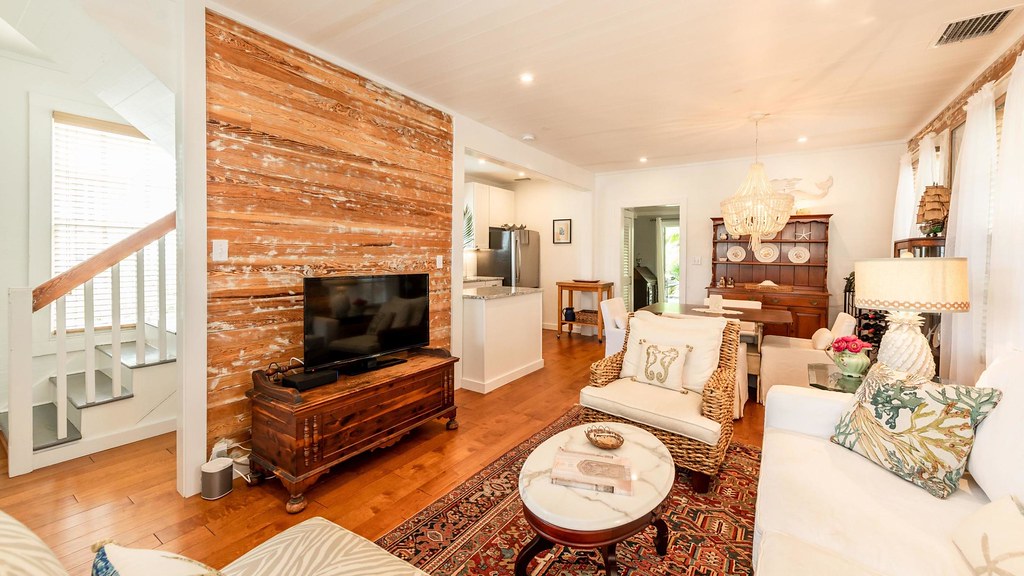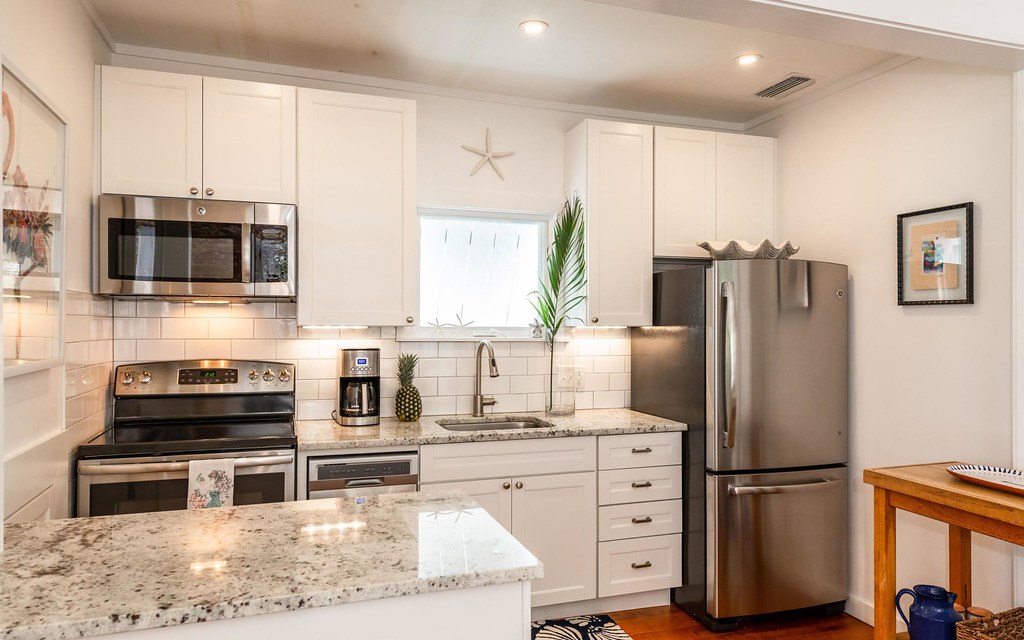4125 Eagle Avenue - Key West
4125 Eagle
Avenue is located on the sunrise side of Key West. I know most of my readers are
only considering the purchase of a place in Old Town. Some will consider the Meadows
and Casa Marina areas. And a few bargain buyers may even look at what I consider to be the best values on
a per square foot basis at the Key West Golf Club.Community. I truly
hope some reader will take the time to look through today's blog and
click the photo link that will appear later, because if you do, you may
just fall in love with this gracious home that has so much to offer.Many out of area readers may not be familiar with the location. I dug deep into the old shoebox and found a couple of aerial photos of the area taken a few decades back. The first photo (immediately below) shows the U.S. Navy Hospital and the grounds immediately west of what is now South Roosevelt Blvd. 4125 Eagle Avenue would be in that general area.
The next photo below was taken in the 1970s and shows the same general area.
 Better than that, click GOOGLE MAP
and take a current aerial view of the area and then use the toggle
switch to see a street view 4125 Eagle and the surrounding homes. You
will be likely be impressed.
Better than that, click GOOGLE MAP
and take a current aerial view of the area and then use the toggle
switch to see a street view 4125 Eagle and the surrounding homes. You
will be likely be impressed.The listing Realtor describes 4125 Eagle Avenue thus:
"Circa 1926, this classic Spanish Deco has peerless curb appeal! Located in a prime New Town neighborhood, the home with sprawling lot and manicured lawn commands admiration. The main house has two bedrooms, three full baths, remodeled kitchen, formal dining room, living room, den and study. A lovely portico provides covered outdoor sitting and connects the main house to a detached garage. The expansive grounds feature tropical foliage, fish pond and a secret garden! The delightful two-story cottage features a downstairs workshop with an inviting one bedroom one bath apartment up. Other amenities include garage, central vacuum, ample storage, and much more. This is a truly unique New Town property with historic value."4125 Eagle Avenue offers 2268 square feet of living divided between two floors in the main house plus a stand alone guest cottage at the rear of the huge 80' x 120' (9600 sq ft) lot. Not included in the square foot calculations is the stand alone extra large garage of portico that welcomes friends and family to this seductive property.
Family Room
The main floor of the home features an inviting living room that
has a real wood burning fireplace (original to the home), an adjacent
office, and family room for watching TV. The kitchen has been remodeled
and provides lots of counter space for meal planning and preparation.
The kitchen even has a large walk-in pantry.My jaw dropped when I saw the dining room for the first time. It is truly breath taking. Really! The dining room sits at the rear of the house and and features French doors on two sides with muted views out to the lush gardens. Tucked back into one corner is a wet bar and the powder room is nearby. You can tell that this space has been often used for grand entertaining.
Dining Room, Wet Bar, and Powder Room
Upstairs you will find two equally eloquent master suites, each with en-suite baths. The front bedroom has a small second floor terrace as well.
The second bedroom occupies the back half of the house and includes an extra large bath area.
Rear Master Suite with Extra Large En-suite Bath
The guest cottage at the rear of the property offers several
different scenarios for living including presumed use as guest
accommodations; living space for a mother-in-law or teenage with a desire
to be left alone; or living space for a caretaker, nanny, or other
live-in.There are babbling ponds and water features in several locations throughout the property. I found hidden gardens where other owners would have ignored the spaces. I could see that this home and this yard have received the kindest of care for years. But that is not to suggest there is any deferred maintenance, for I saw none. Everything I saw looked bright and clean and well cared for.
What the house does not have is a swimming pool. There is plenty of room to add a large pool and decks. This is the only thing I can think of that a new owner might spend money on. CLICK HERE to view a slide show of photos I took of this lovely home.
4125 Eagle Avenue is offered at $1,298,000. CLICK HERE to view the Key West Association of Realtors mls database on this property. If you would like to see this special home in person, please call me, Gary Thomas, 305-766-2642. I am a buyers agent and a full time Realtor at Preferred Properties Key West.



























