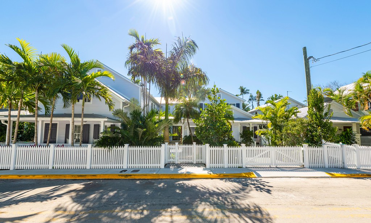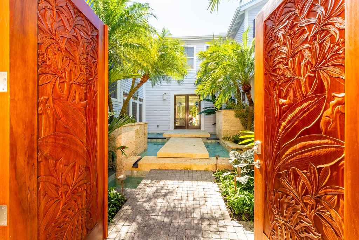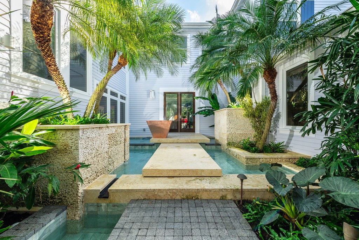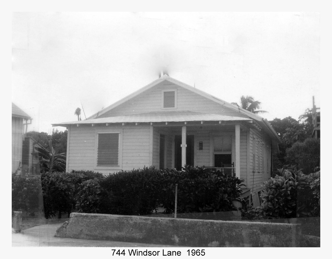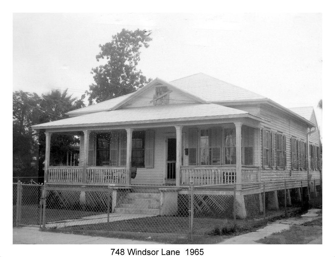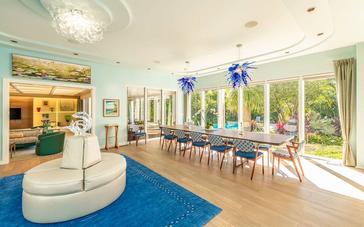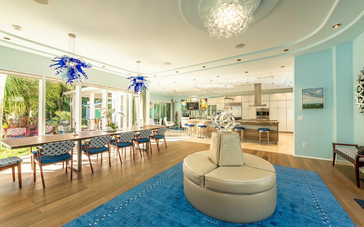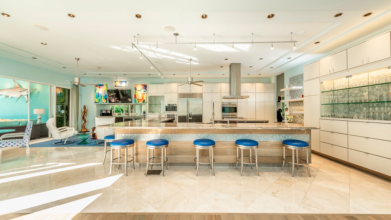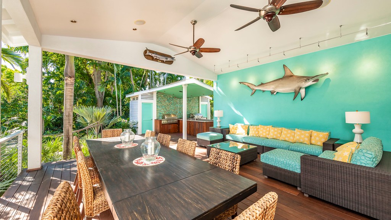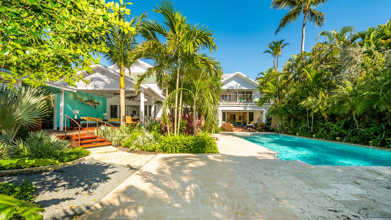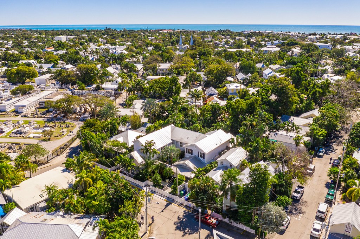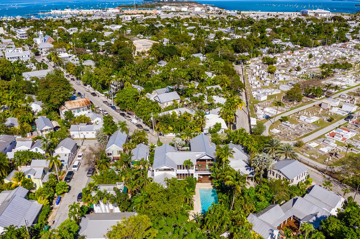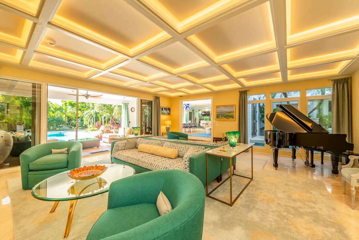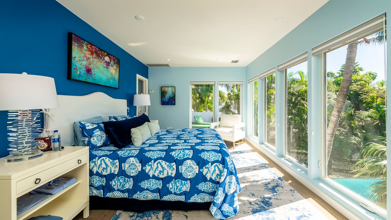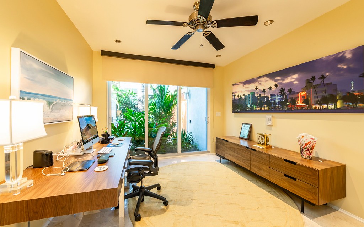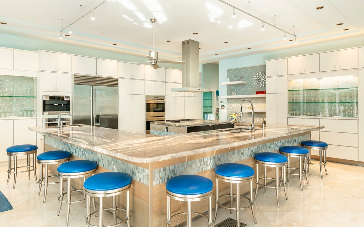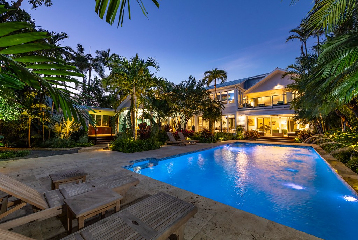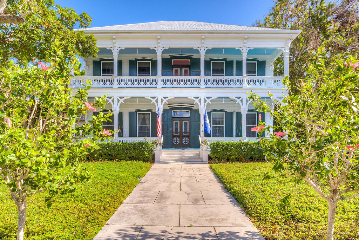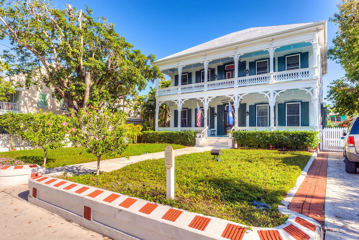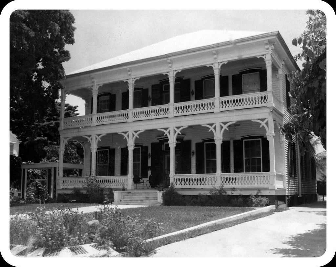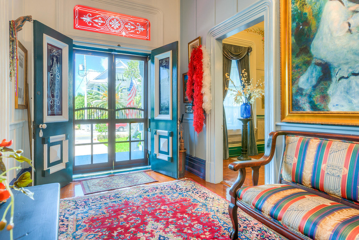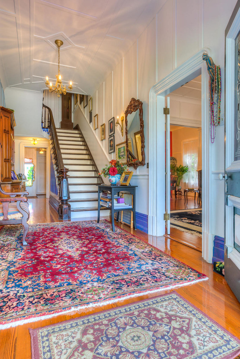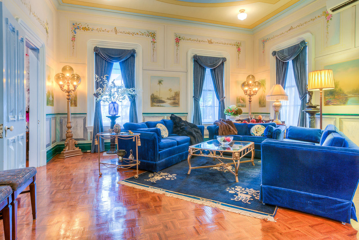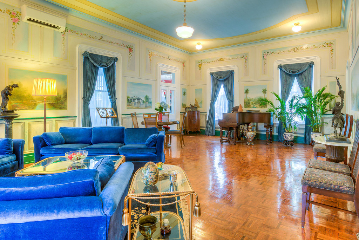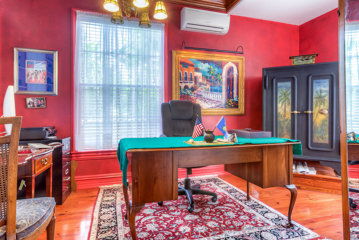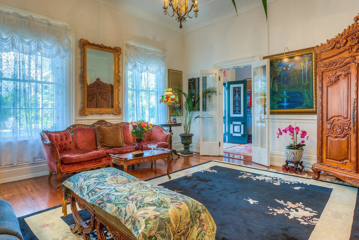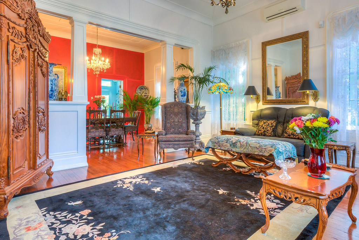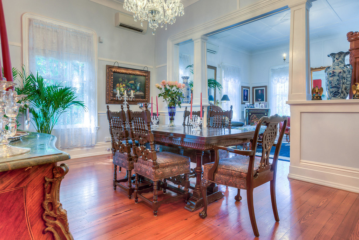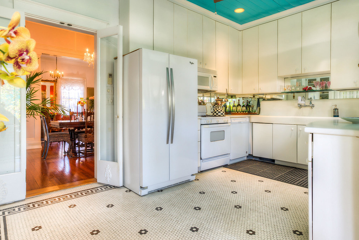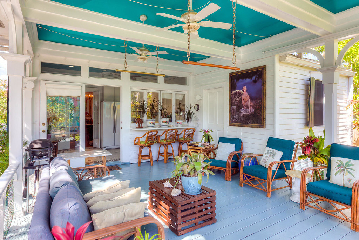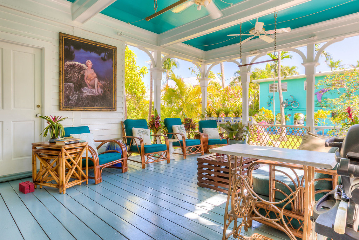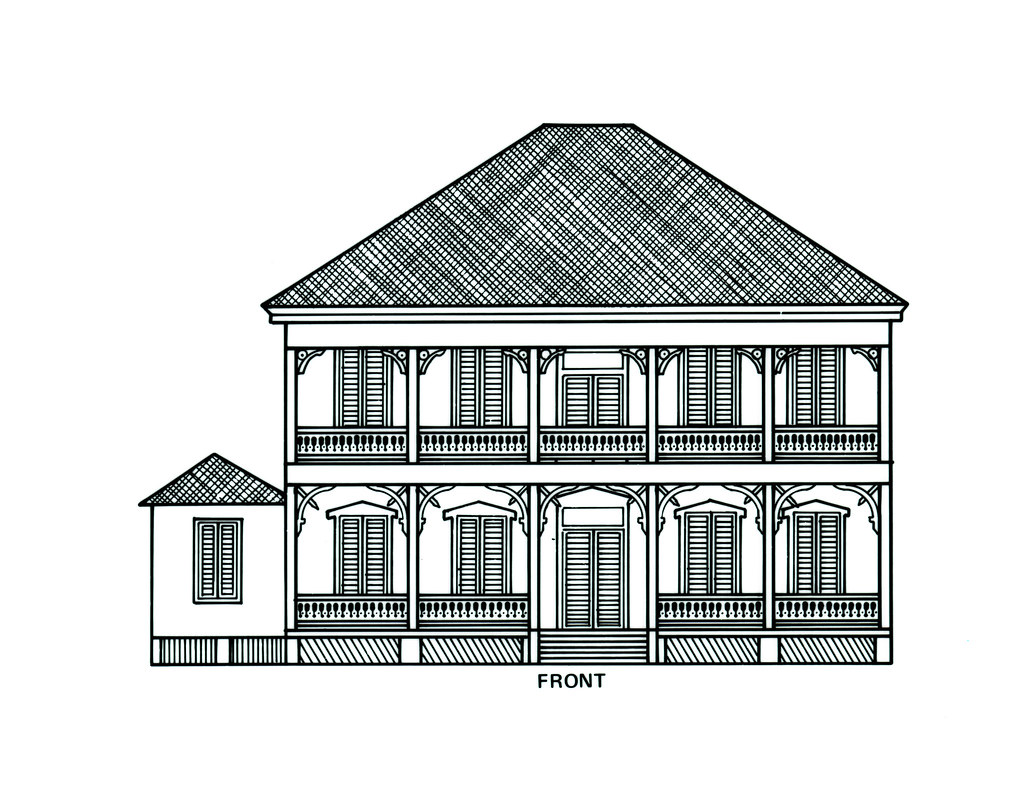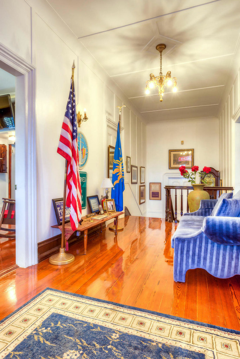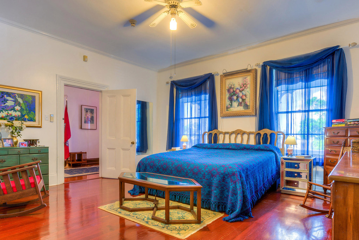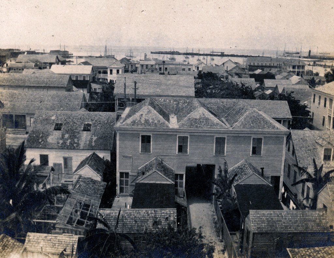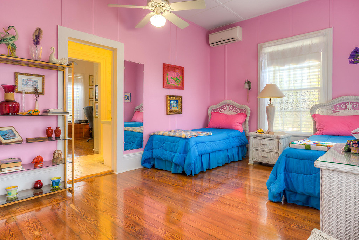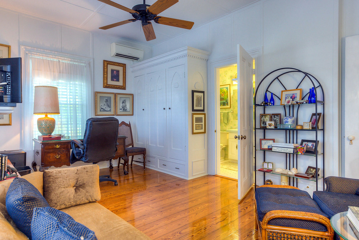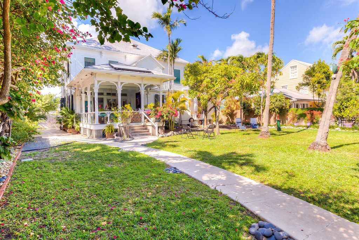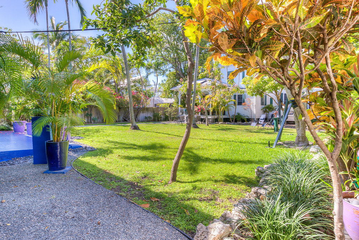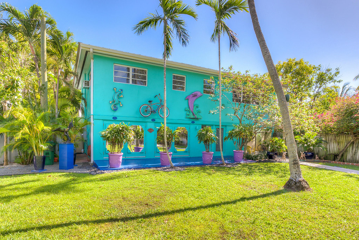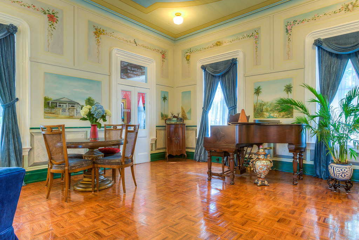CLICK HERE to view the Key West MLS datasheet and listing photos for 744 Windsor Lane, Key West, Florida. Please contact me, Gary Thomas, 305-766-2642, to schedule a private showing. I share this listing with Cory Held and Jeffrey Grosky. (Qualified buyers only.) I am a full time Realtor at Preferred Properties Key West.
Search This Blog
Showing posts with label key west home for sale. Show all posts
Showing posts with label key west home for sale. Show all posts
Friday, February 8, 2019
744 Windsor Lane, Key West
A hidden tropical paradise awaits behind the hand-carved Indonesian teak doors of 744 Windsor Lane. This extraordinary property presents an unassuming visage to the world: it looks like two classic Key West cottages joined together, and so it is. But once inside, prepare to be amazed. Behind the teak doors lies a secret interior courtyard with ponds and waterfalls and a multitude of exquisite plants. Gently rising blond stone steps lift above the water to a second grand entrance, and a second surprise: a home of enormous open spaces, clean modernist lines, and walls of windows overlooking a quarter-acre of manicured tropical splendor. An enormous lanai, an outdoor kitchen, and a cabana bath accompany one of the largest pools in Key West in this private oasis known to just a few. An ideal home for entertaining, this 6 bedroom, 7 bath modernist masterpiece can graciously host family holiday gatherings, elegant cocktail parties, or even a fundraising gala with scores of guests. A truly unique property in the heart of Old Town, fully updated and offered in superb condition at $5.75 million.
The two black & white photos above show 744 and 748 Windsor Lane, Key West, as they appeared in 1965. A couple of decades later restaurateurs Phillip and Antonia (the creators of Antonia's Restaurant on Duval Street) joined the two houses together to create one large home with extensive gardens. The current owners recently completed a total restoration of the property. Craig Reynolds, Key West's premier landscape architect, designed the new gardens and Mark Harris supervised the installation. The buildings were updated and revamped including the installation of new formal living room, new west wing master bath, new whole house generator, new impact windows and doors except the historic facade, new decking, interior and exterior painting by Nippers, new lighting, and so on.
CLICK HERE to view the Key West MLS datasheet and listing photos for 744 Windsor Lane, Key West, Florida. Please contact me, Gary Thomas, 305-766-2642, to schedule a private showing. I share this listing with Cory Held and Jeffrey Grosky. (Qualified buyers only.) I am a full time Realtor at Preferred Properties Key West.
CLICK HERE to view the Key West MLS datasheet and listing photos for 744 Windsor Lane, Key West, Florida. Please contact me, Gary Thomas, 305-766-2642, to schedule a private showing. I share this listing with Cory Held and Jeffrey Grosky. (Qualified buyers only.) I am a full time Realtor at Preferred Properties Key West.
Monday, June 4, 2018
724 Eaton Street, Key West - Historic Home Available for the First Time
In his book, The Houses of Key West, author Alex Caemmerer tells us the Freeman-Curry House located as it is now known was built in 1865 and remained in the same family until the 1920s when it was purchased by T. Jenkins Curry. The Curry's completely remodeled the house located at 724 Eaton Street and moved it back from the street forty feet where it still sits today. He tells us the outdoor kitchen and outhouse were replaced with modern additions to the building available to the rich in the 1920s.
I searched through my shoebox and found the above black and white photo which was taken in 1965. Look to the left of the photo and notice what I believe was a pergola that is not shown in 2018 color photo immediately above. Note also there is no fence as also shown in the 2018 photo. This house sits on a huge lot that runs 176 feet from Eaton Street to the end of the lot and 65.5 feet wide. A two story garage was built at the back of the lot which most of which has been converted into apartments. More on that later.
The house is built throughout with Dade County Pine - walls, ceiling, and floors. However, pine was not in fashion during the 1920s remodel. Beaver board covered the walls to give the affect of plaster which was then painted. As soon as you enter this imposing home you know it belonged to someone important. Indeed, it did - the county sheriff.
The listing Realtor told me the parquet floors in the ballroom (located to the left of the main entry hall) are a newer addition to the house but he did not know when they were added. All of the house is painted boldly including the ballroom which has trompe l'oeil walls which include wainscoting and panels. Look carefully at the middle photo above and see two delicate French doors which open into an office at the left side of the home. There you will the safe. I used to own a different mansion in the 500 block of Eaton Street. It had a massive safe as well. Years ago I was reminded that back before the Great Depression people did not trust banks and kept their cash in homes.
The formal living area is located to the right side of the entry foyer. Delicate glass paneled French doors set it off from the entry when privacy is needed. Note the crown molding and extra-high base boards that surround the walls in each room. I assume the colonnade dividing the living area from the dining was a new addition during the 1920s remodel. I don't know this to be a fact with regard to this house, but these colonnades were sold by SEARS in its catalog homes. It's impressive none the less even if that is the case.
The kitchen has wood cabinets made on the site. They are still in perfect condition but may not appeal to modern buyers who can afford nothing but the best. The current owners added a covered rear porch in the 1990s which is accessed through the kitchen.
The arches on the columns replicate the arches at the front of the house. I found this outdoor lounge to be absolutely gracious and inviting. Even though this addition is new, it fits well in this old house that has such a rich history. The architectural drawing of 724 Eaton Street was made by Milo Smith and Associates in the 1970s. It shows the details in this home and proves my point about the rear arches.
The grand staircase delivers us to the second floor. But notice a doorway a few steps below the second floor level. There is a bathroom located in that space. There is an access panel to the full attic above which has wood floors and is air conditioned.
The master bedroom with huge en-suite bath takes up the entire left side of the second floor. A door a the end of the hall opens out to the second floor balcony. The house sits tall on the lot - taller than any I have been inside.
The black and white photo above shows the rear of a property located at 808 Eaton Street in 1914. Now the photo elevation is higher that the second floor of that property, but it suggests that one might have had a view of the old seaport located two blocks to the north. Today that background area is the home of the Hyatt Hotel, a big condo, and numerous restaurants.
There are two guest bedrooms located on the west side of the second floor hallway which share the Jack-and-Jill bath. The rear bedroom is used as an office by the current owner. Remember there is a full guest bath mid-way on the stairs for the can't wait moment.
The garage at the rear has been renovated and expanded and now includes legal residential apartments. I suspect a new owner may not want to rent apartments and might want a pool. I think the CBS apartment building could easily be converted into a stylish guest cottage by affixing Hardiboard siding to the walls and replacing the metal windows with period correct wood window giving the cottage look many people want. Part of the first level could be opened and re-purposed as a pool cabana with bar and bathroom. I would add an outdoor shower and add a pool in the middle. I might also remove the entire rear of the front house and add a new two level porch which would open up the rear to superb views of the pool and rear building. This is a very expensive home and whoever buys it will surely re-invent the space to their liking. I think this will remain an historic property but will likely be bought into the 21st century in new and exciting ways.
CLICK HERE to view the Key West MLS datasheet and 44 photos of the house, apartments, and ground of 724 Eaton Street, Key West. This is the very first time this historic home has been placed on the MLS. Please call me, Gary Thomas, 305-766-2642, to set up a private showing. I am a buyers agent and a full time Realtor at Preferred Properties Key West.
I searched through my shoebox and found the above black and white photo which was taken in 1965. Look to the left of the photo and notice what I believe was a pergola that is not shown in 2018 color photo immediately above. Note also there is no fence as also shown in the 2018 photo. This house sits on a huge lot that runs 176 feet from Eaton Street to the end of the lot and 65.5 feet wide. A two story garage was built at the back of the lot which most of which has been converted into apartments. More on that later.
The house is built throughout with Dade County Pine - walls, ceiling, and floors. However, pine was not in fashion during the 1920s remodel. Beaver board covered the walls to give the affect of plaster which was then painted. As soon as you enter this imposing home you know it belonged to someone important. Indeed, it did - the county sheriff.
The listing Realtor told me the parquet floors in the ballroom (located to the left of the main entry hall) are a newer addition to the house but he did not know when they were added. All of the house is painted boldly including the ballroom which has trompe l'oeil walls which include wainscoting and panels. Look carefully at the middle photo above and see two delicate French doors which open into an office at the left side of the home. There you will the safe. I used to own a different mansion in the 500 block of Eaton Street. It had a massive safe as well. Years ago I was reminded that back before the Great Depression people did not trust banks and kept their cash in homes.
The formal living area is located to the right side of the entry foyer. Delicate glass paneled French doors set it off from the entry when privacy is needed. Note the crown molding and extra-high base boards that surround the walls in each room. I assume the colonnade dividing the living area from the dining was a new addition during the 1920s remodel. I don't know this to be a fact with regard to this house, but these colonnades were sold by SEARS in its catalog homes. It's impressive none the less even if that is the case.
The kitchen has wood cabinets made on the site. They are still in perfect condition but may not appeal to modern buyers who can afford nothing but the best. The current owners added a covered rear porch in the 1990s which is accessed through the kitchen.
The arches on the columns replicate the arches at the front of the house. I found this outdoor lounge to be absolutely gracious and inviting. Even though this addition is new, it fits well in this old house that has such a rich history. The architectural drawing of 724 Eaton Street was made by Milo Smith and Associates in the 1970s. It shows the details in this home and proves my point about the rear arches.
The grand staircase delivers us to the second floor. But notice a doorway a few steps below the second floor level. There is a bathroom located in that space. There is an access panel to the full attic above which has wood floors and is air conditioned.
The master bedroom with huge en-suite bath takes up the entire left side of the second floor. A door a the end of the hall opens out to the second floor balcony. The house sits tall on the lot - taller than any I have been inside.
The black and white photo above shows the rear of a property located at 808 Eaton Street in 1914. Now the photo elevation is higher that the second floor of that property, but it suggests that one might have had a view of the old seaport located two blocks to the north. Today that background area is the home of the Hyatt Hotel, a big condo, and numerous restaurants.
There are two guest bedrooms located on the west side of the second floor hallway which share the Jack-and-Jill bath. The rear bedroom is used as an office by the current owner. Remember there is a full guest bath mid-way on the stairs for the can't wait moment.
The garage at the rear has been renovated and expanded and now includes legal residential apartments. I suspect a new owner may not want to rent apartments and might want a pool. I think the CBS apartment building could easily be converted into a stylish guest cottage by affixing Hardiboard siding to the walls and replacing the metal windows with period correct wood window giving the cottage look many people want. Part of the first level could be opened and re-purposed as a pool cabana with bar and bathroom. I would add an outdoor shower and add a pool in the middle. I might also remove the entire rear of the front house and add a new two level porch which would open up the rear to superb views of the pool and rear building. This is a very expensive home and whoever buys it will surely re-invent the space to their liking. I think this will remain an historic property but will likely be bought into the 21st century in new and exciting ways.
CLICK HERE to view the Key West MLS datasheet and 44 photos of the house, apartments, and ground of 724 Eaton Street, Key West. This is the very first time this historic home has been placed on the MLS. Please call me, Gary Thomas, 305-766-2642, to set up a private showing. I am a buyers agent and a full time Realtor at Preferred Properties Key West.
Friday, November 25, 2016
1209 Grinnell Street #G, Key West - Grinnell Gardens
Grinnell Gardens is a compound of three duplexes and three stand alone homes located in southern part of Old Town Key West. The listing Realtor describes 1209 Grinnell Street #G this way:
This Grinnell Garden town home has 1360 sq ft of living space divided between two floors. The home sits on a 1210 sq ft lot which is owned in fee simple - just like your home up north in America. The homes were built new in 1993. Each home evokes the style of Conch houses familiar to returning visitors to Key West and each is unique into itself. This home is located just inside the gated entry. There is a gate at the rear so that the owner can bring in groceries (or secret midnight guests). The master bedroom has a private covered front porch that looks out to courtyard and pool. The firewall between this unit and the one next door was super-insulated to provide superior sound insulation between the units.
Two of the free standing homes have private pools, but most like this home share the community pool pictured above. The compound provides lush gardens and off street parking area where each unit has its own dedicated parking spot. I know a lot of potential buyers want a place of their own and have never thought of living in a compound. I "get" the resistance argument. But there is also a separate universe of potential buyers appreciate having full time who will keep on the place when the owners are not in town. I recently sold a neighboring unit. My buyers really like the location and convenience. Association fees are only $200 per month and include pool and grounds maintenance.
CLICK HERE to view the Key West mls datasheet and more listing photos of 1209 Grinnell Street #G which is offered at $798,000 or just $586 per sq ft. Then please call me, Gary Thomas, 305-766-2642, to schedule a private showing. I am a buyers agent and a full time Realtor at Preferred Properties Key West. This could by your home buy Christmas.
"Don't miss out on the opportunity to own a well-located town house in a delightful gated compound with shared pool and lovely gardens. Downstairs is a renovated kitchen, half bath and large, open living/dining area with access to a semi-private front porch. Upstairs are the master bedroom suite with loft and access to upstairs porch. Also upstairs is the guest bedroom, second full bath and laundry. Other features include central air, high ceilings, private gated-entrance and your own parking place. The neighborhood is located between Old Town and the Casa Marina. With hurricane-rated shutters and the X-Flood zone, insurance costs are low. Don't let this great deal slip by. Act now."I have written about Grinnell Gardens before. The homes were built to replicate the historic architecture of Old Town with new construction techniques and building materials. The homes are now 23 years old so maybe the newness has worn off but the modern functionality endures. The main floor open living concept includes a guest bath off the living area. French doors at the rear of the kitchen open out to the rear garden where a gate provides a quick exit to the parking space.
This Grinnell Garden town home has 1360 sq ft of living space divided between two floors. The home sits on a 1210 sq ft lot which is owned in fee simple - just like your home up north in America. The homes were built new in 1993. Each home evokes the style of Conch houses familiar to returning visitors to Key West and each is unique into itself. This home is located just inside the gated entry. There is a gate at the rear so that the owner can bring in groceries (or secret midnight guests). The master bedroom has a private covered front porch that looks out to courtyard and pool. The firewall between this unit and the one next door was super-insulated to provide superior sound insulation between the units.
Two of the free standing homes have private pools, but most like this home share the community pool pictured above. The compound provides lush gardens and off street parking area where each unit has its own dedicated parking spot. I know a lot of potential buyers want a place of their own and have never thought of living in a compound. I "get" the resistance argument. But there is also a separate universe of potential buyers appreciate having full time who will keep on the place when the owners are not in town. I recently sold a neighboring unit. My buyers really like the location and convenience. Association fees are only $200 per month and include pool and grounds maintenance.
CLICK HERE to view the Key West mls datasheet and more listing photos of 1209 Grinnell Street #G which is offered at $798,000 or just $586 per sq ft. Then please call me, Gary Thomas, 305-766-2642, to schedule a private showing. I am a buyers agent and a full time Realtor at Preferred Properties Key West. This could by your home buy Christmas.
Subscribe to:
Comments (Atom)
Disclaimer
The information on this site is for discussion purposes only. Under no circumstances does this information constitute a recommendation to buy or sell securities, assets, real estate, or otherwise. Information has not been verified, is not guaranteed, and is subject to change.

