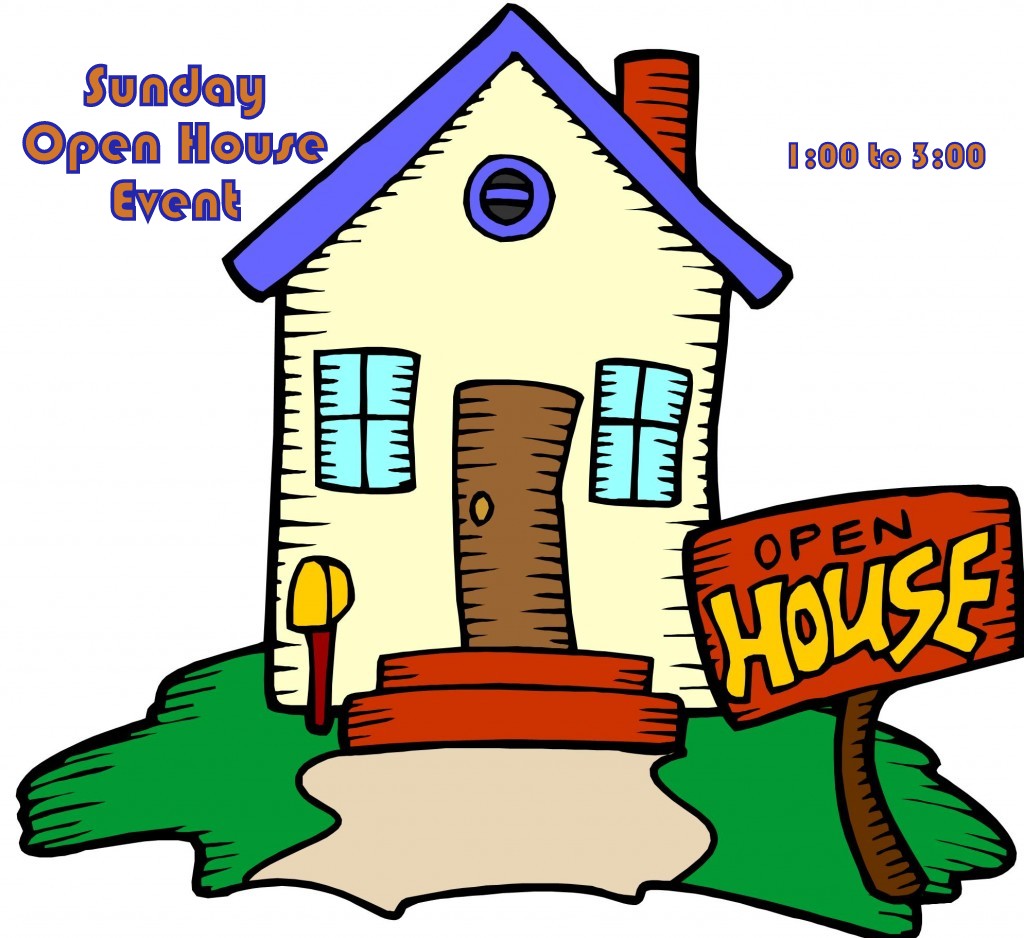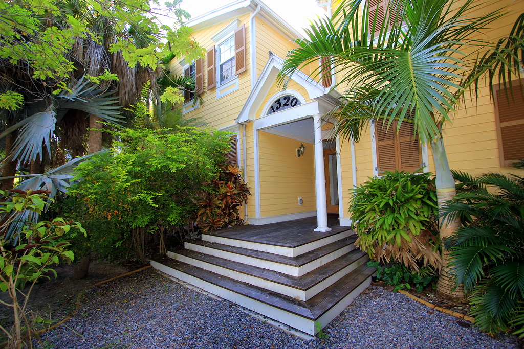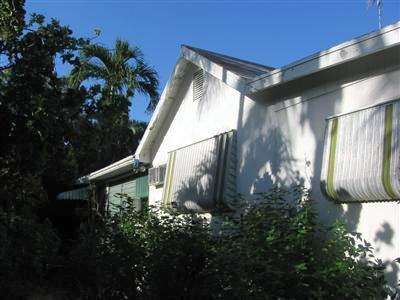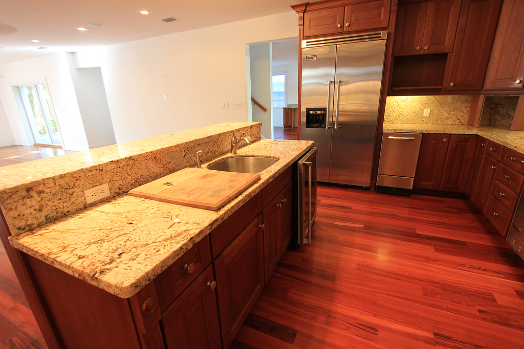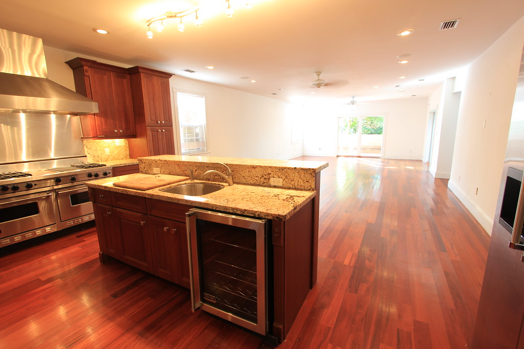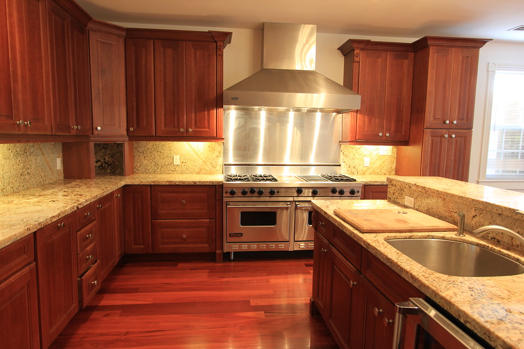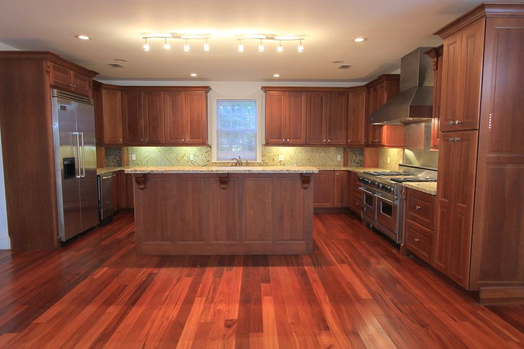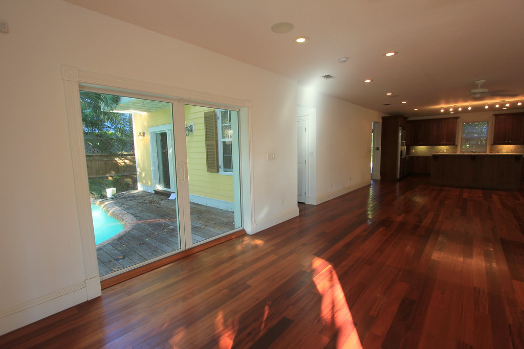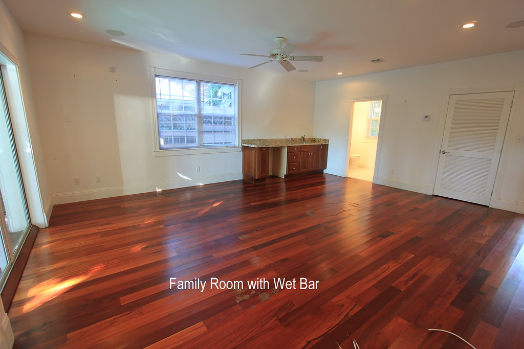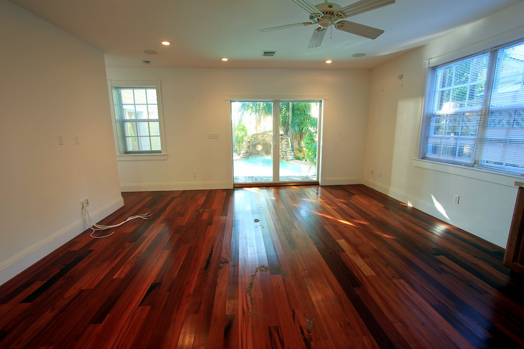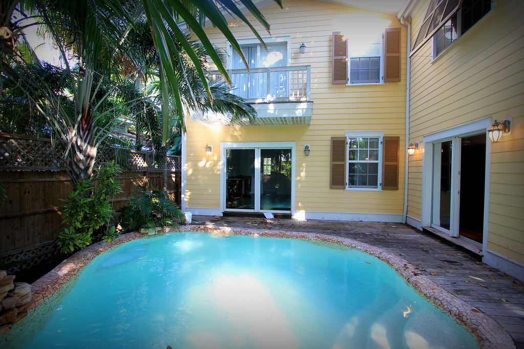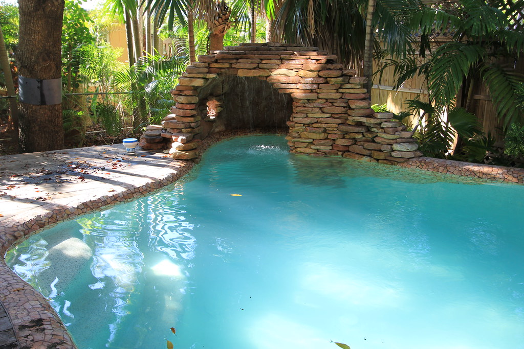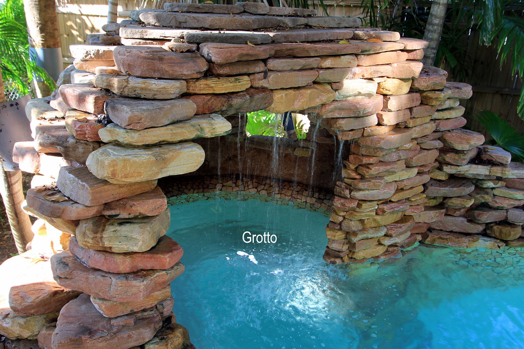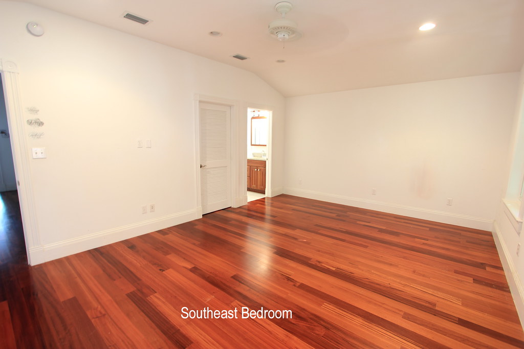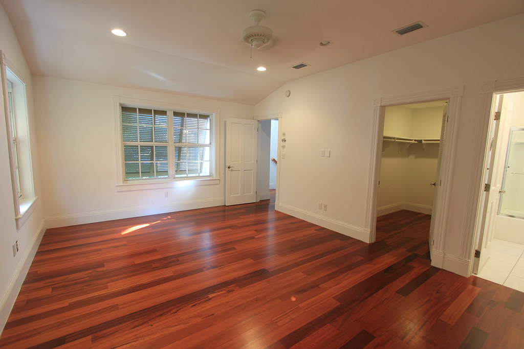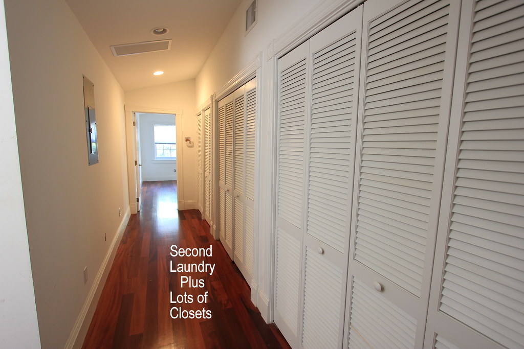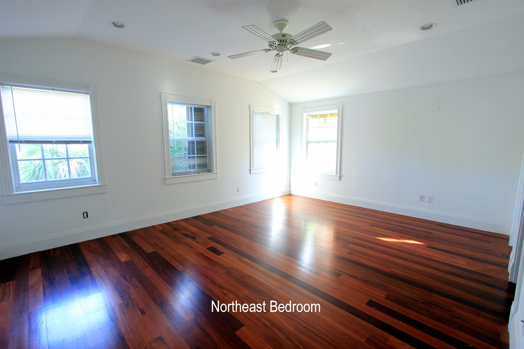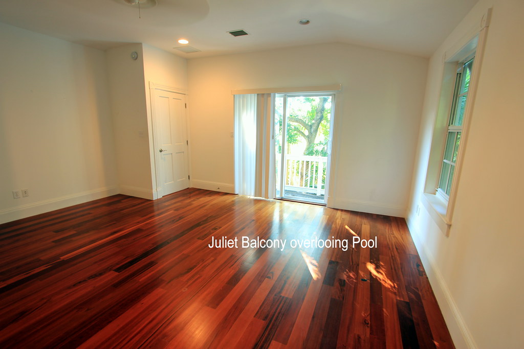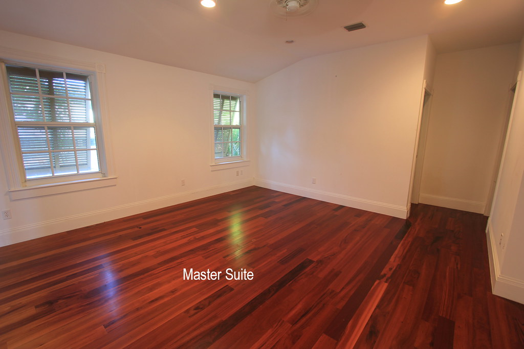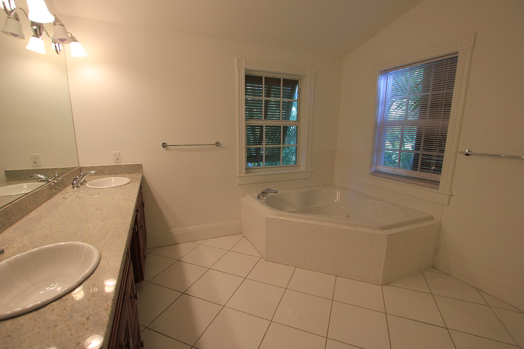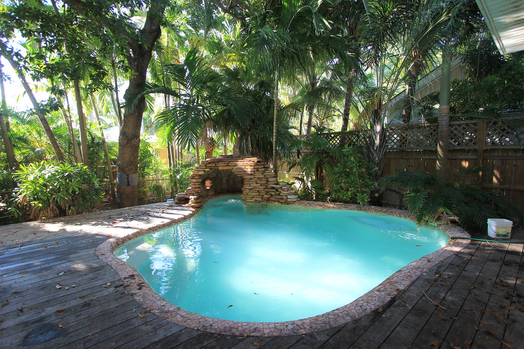Buyers are always looking for lower prices.
1320 South Street in
Key West was listed at $1,799,000 in February 2016. The price was
reduced today to
$1,524,900. The listing Broker describes this
Bank Owned home this way:
"Beautiful, updated two story home centrally located in Midtown Key West. This 3
bedroom, 4 bath home offers high-end amenities to truly enjoy the Key West
lifestyle. Tiger Wood flooring throughout the home as well as custom cabinetry
and a wet bar. Amenities will not disappoint with this home. Includes a grand
outdoor pool with water feature as well as a balcony on the second story. Open
the French doors and enjoy cool breezes throughout the property. Home was built
in 2008 using resilient Hardi plank siding. Includes impact windows/doors and
includes 2 zone central air conditioning. Spacious and designed for easy use,
this home will not disappoint in bringing Key West dreams into the household."
This home was
built new in 2008 and replaced a much smaller
home that previously occupied this lot. I dug into my old shoebox and found
a photo of the original house that was typical of the neighborhood at the half a century ago. The new place looks nothing like it. The
neighborhood as a whole has changed as well. Most, but not all, of the
smaller mid-century houses that dot this area have been replaced with much larger homes on beautifully landscaped lots. The
Thompson Estate is located across the street and to the west. Thompson
was a buddy of Ernest Hemingway. I remember showing the Thompson
property many years ago and marveling at the huge animal trophies on the
walls.
The
3220 sq ft home
sits on a
4939 sq ft lot. The facade looks like two houses were joined
together to make one large home. That's not the case but the architecture is quite striking. There are three bedrooms each with
en-suite bath plus a fourth bath on main floor. The great room is extra
large and has doors which open out to the pool and rear deck. The
adjacent family room with wet bar also opens out to the pool. Rich Tiger
Wood floors are located on both floors of the house.
The
custom kitchen has about every high-end kitchen appliance that Viking
makes including a gigantic range, double door refrigerator, ice maker,
dishwasher, and wine cooler. There is abundant storage everywhere. The
back side of the kitchen island is extra high and provides a rich environment for casual dining.
The
main floor bathroom is adjacent to the wet bar in the family room. The
full bath also includes hook-ups for washer and dryer. There is a
second
washer and dryer on the second floor. The house is wired for stereo
throughout and there is also a central vacuum system.
The
house has Hardiboard siding, 2 zone central air conditioners, impact
windows and doors, custom built pool and waterfall with grotto surrounded by
IPE decking and built-in custom bench. The yard is fully fenced and
accessed via large electronically operated gate.
Both
guest bedrooms are very large. Each has a large walk-in closet located
adjacent to the en-suite bath. In fact they are the size of a master
bedroom in most other Key West homes. Potential buyers who have an active family will appreciate the size of these bedrooms. The hallway between the two
bedrooms is
lined with more closet space. The second floor laundry is tucked away
behind one set of doors.
This
house appears to be in really good condition. I did not notice any
deferred maintenance or see anything that was broken. The house is
painted white throughout. That's probably the one thing a new owner
might want to change. It's easy. It's fun. And it's not very expensive.
CLICK HERE to see more photos I took of this lovely home.
1320 South Street is now offered for sale at
$1,524,900 or $474 per sq ft.
CLICK HERE to view the Key West mls datasheet and listing photos. Then please call me,
Gary Thomas,
305-766-2642 to schedule a private showing of this home. I am a buyers agent and a full time Realtor at
Preferred Properties Key West.

