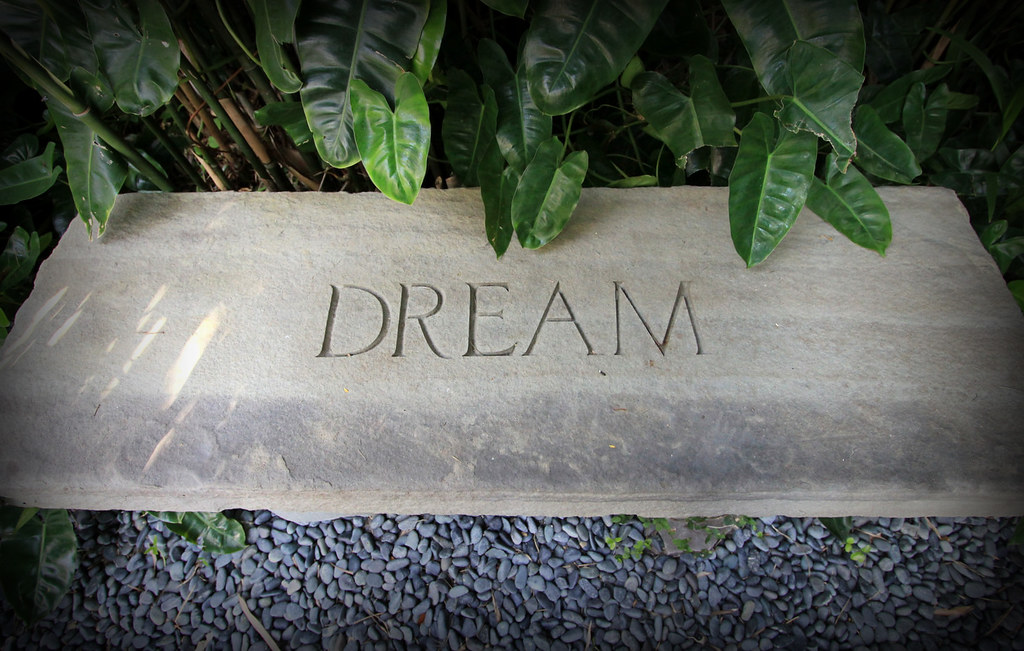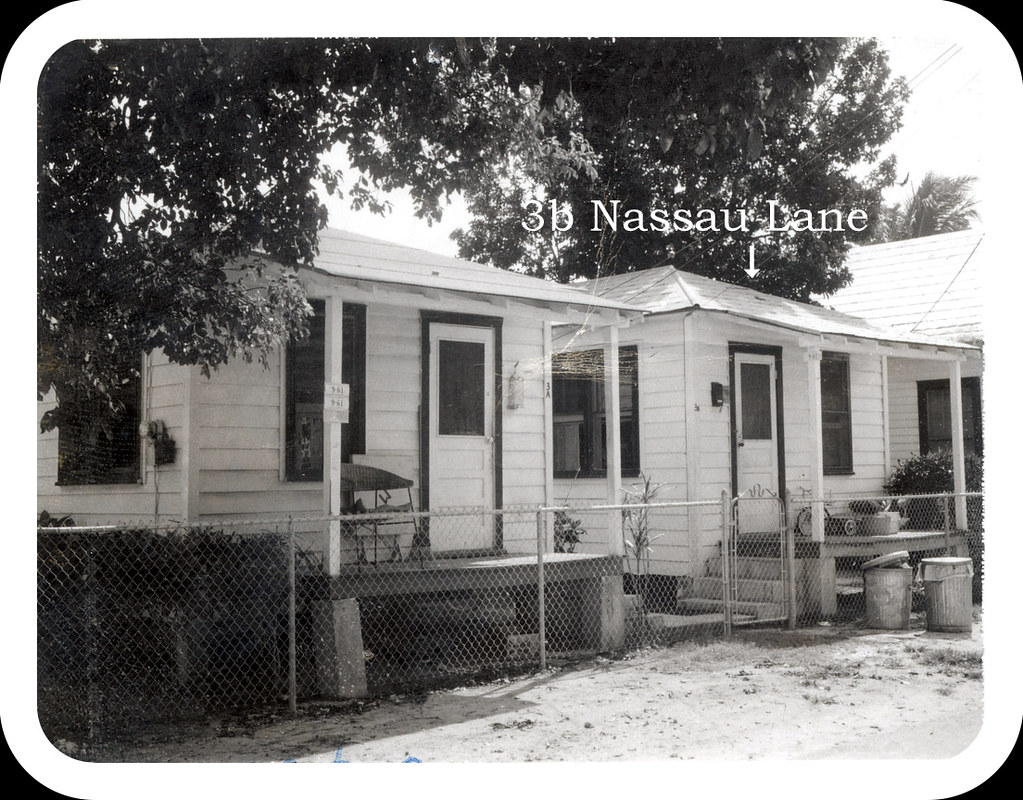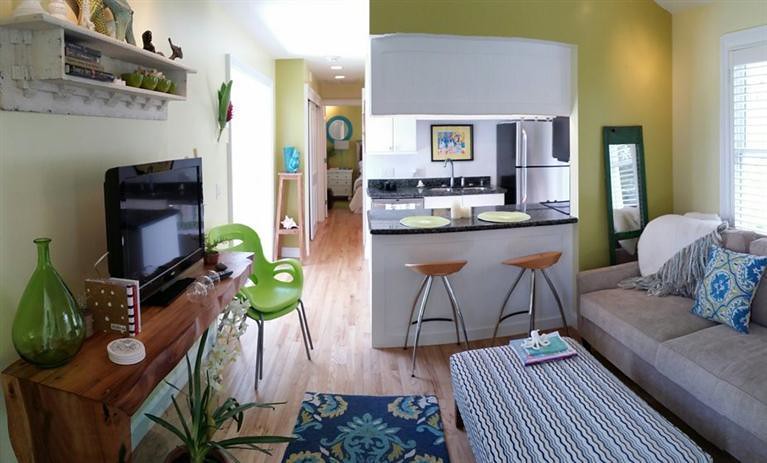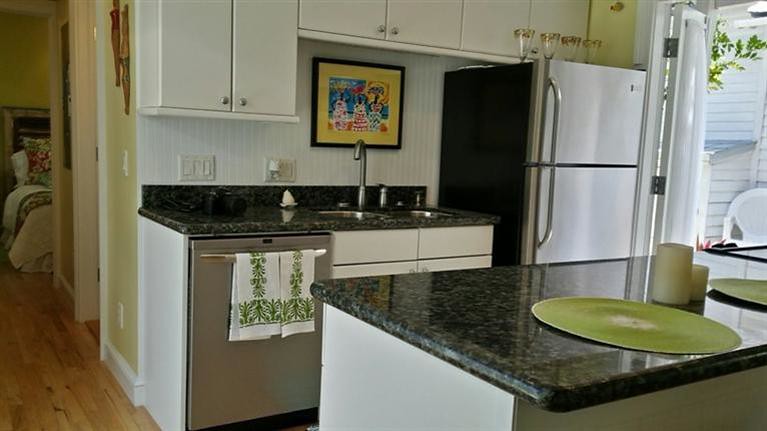You won't likely find a slower lane in Old Town Key West than Fletchers Lane.
The lane is only one block long and dead ends to one of three houses at the end. Fletchers Lane is sandwiched between Grinnell Street to the east and
Margaret Street to the west. The entrance is just off Eaton Street. The lane is populated by only a
few houses. Most people have never heard of it because few houses
located there ever get offered for sale. 2
Fletchers Lane (not my listing) is your opportunity to purchase a really
special property that I consider to be a really good value.
The listing Realtor describes the property this way:
"Wonderful, turn-key, 2 story Old Town home with beautiful Brazilian cherry
floors, custom kitchen cabinets & Dade County pine walls. Obviously built by
a ship builder, you can feel the custom woodwork quality throughout. Each
bedroom enjoys lots of privacy with a split floor plan plus a guest cottage.
Totaling 3 bedrooms & 3.5 baths with a great room that opens completely to
the outdoors. Tropical landscaping and new Trex decking surround the heated pool
& spa. The third bedroom cottage can double as guest quarters or a bar
entertaining area with accordion style windows that open it up completely. Fully
fenced for privacy & located between Grinnell & Margaret Streets, you
can walk to everything from this unique property."
The
good thing about owning a house on a lane that hardly anybody even
knows that it exists is that you probably will not have many drop in
guests, Fuller Brush salesmen, or other ne'er do-wells knocking on your
door. You probably won't be serenaded after the bars close when locals and
tourists find their way back to their homes, apartments, guest houses, or
hotels. You'll miss out on lines like "Babe I love you!" or "I hate
you! Get out of my life!".
As frequent readers know the Key West mls is
auto-filled with data that comes from the Monroe County Property
Appraiser database. Unfortunately, the historic property records were
destroyed in the great fire many years ago. Members of the WPA recreated
(with an emphasis on the word
created) those records were approximations of when many of our old homes were
built - including the home at 2 Fletchers Lane which the official record
says was
built in 1924. I looked at the Sanborn Fire Maps for Key West and found
what I believe to be this property which I have marked with an "X" on
the map below. That map was made in 1890. It shows the house and
rear cottage existed prior to 1899. You will note that the house appears
to be placed on an angle. That was not uncommon in olden days. Some
houses were not placed at perfect right angles to the lot or the lot.
Some
houses are still sit like that. This house has been re-situated so that
it
now sits parallel with the lane.
I
dug into the old shoebox and found a photo of 2 Fletchers Lane taken
back in 1965. Compare that with the photo which I recently took..
The
black and white photo shows 'scuttles' located on the roof. Scuttles
are vents used in historic construction that allowed warm air to vent
out through the roof.. The first house I sold in Key
West was built around 1824. It had scuttles. I will never forget that
house because of its simple but beautiful construction. Note also that
the
front porch still functions as such, but the main entrance has been
relocated just past the gated side entrance which is barely visible in
the above photo. The photo below shows the gated entry and the entry to the home.
The
main living area is located near the rear of the home. The kitchen,
dining, and
living areas form one great room which has sets of French doors on two
sides that provide ample daytime light that is filtered by the palms and
tropical foliage on this and nearby properties. The Brazilian cherry
floors, the extensive wood trim, and the custom cabinets in the kitchen
make the main floor living
space extra cozy and comfortable.
The
ceiling in the living room soars two stories high. Your guests will be
amazed
to see a second floor glass walkway that extends from the master bedroom area
to second floor rear balcony that overlooks the pool and guest
cottage to the rear. This is an ingenious
mix of old school charm with contemporary design.

There
are two bedrooms on the second floor. The master suite is located at
the rear of the house. The space is evenly divided between sleeping
area, sitting area, dressing room, bath and that incredible glass walkway and rear balcony.
What
must have been the original living room when this home was first built is now used as an office. A full bath is located to the rear of the office. A second stairway provides access to the second floor front bedroom.
The
front porch is still a fine place for sitting and watching - pretty
much of nothing. Only a few other homes share this tiny little
lane. There is no off street parking here. You can drive your car up the
lane to unload groceries and things. But you will need to park on
nearby Eaton or Grinnell Street. The listing Realtor tells me the owners
have parked in the same spot on Eaton Street for as long as they have
owned this house.
I don't
know if the guest cottage is the same cottage shown on the
old Sanborn map or if it was built new. But I know its current
configuration is pure genius. I
have never seen any structure like this in Key West. You enter the
cottage by stepping down a step from the pool deck level into this
exquisite space. The cottage almost feels like a cabin in the
woods except it is located in Key West, Florida! Windows on two
sides open out from the bar to the pool where you and your guests
can lounge in luxury. Please
CLICK HERE to view the Key West mls datasheet on this home that is offered for sale at
$926,000 or
$494 per sq ft. If you want a slice of Old Key West that has been updated and
tweaked just ever so nicely, this may be the place you have been looking
for.
CLICK HERE to view more photos which I took of this really charming Key West property. But better than that, please call me,
Gary Thomas,
305-766-2642
to schedule a showing. I am a buyers agent and a full time Realtor at
Preferred Properties Key West. This is a truly incredible home. Don't
miss this.










