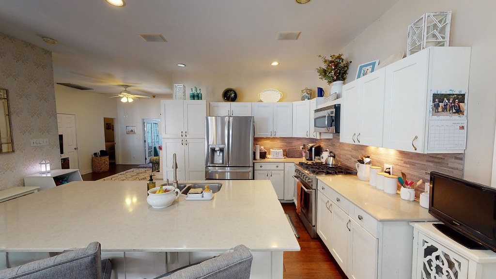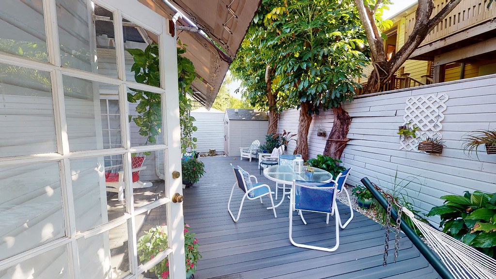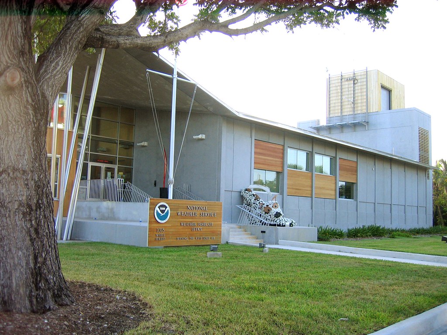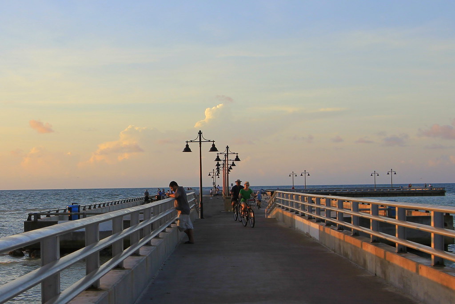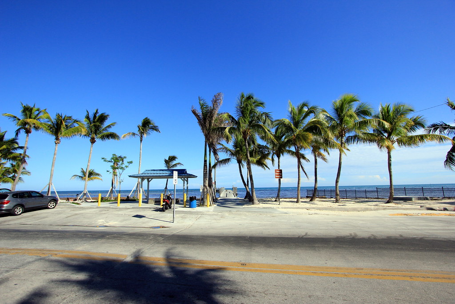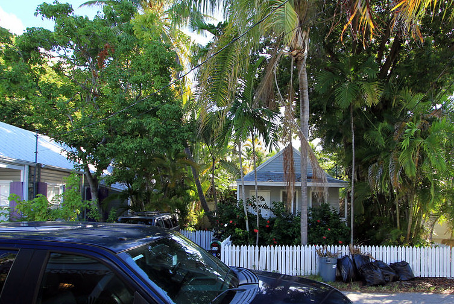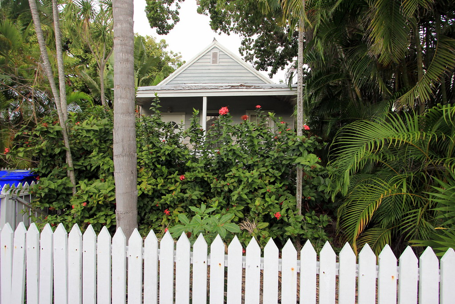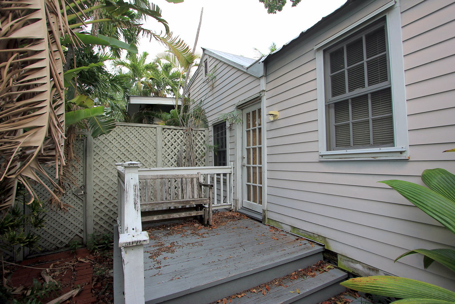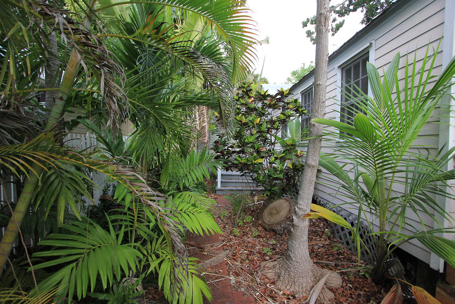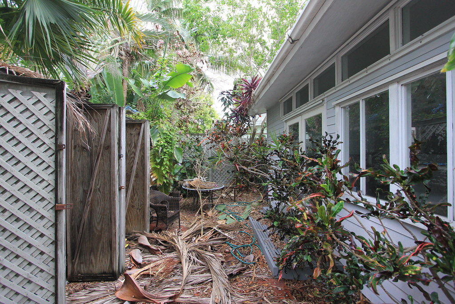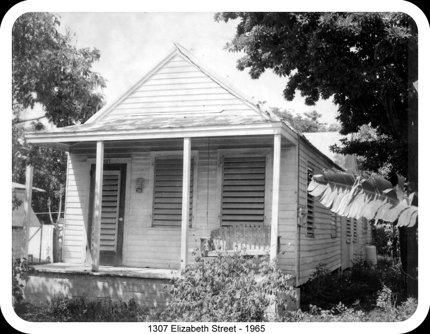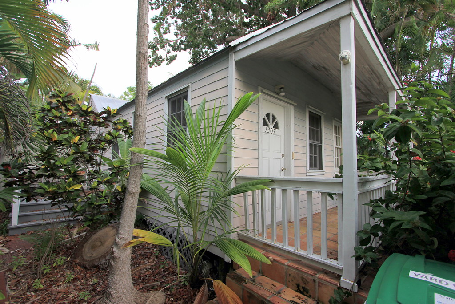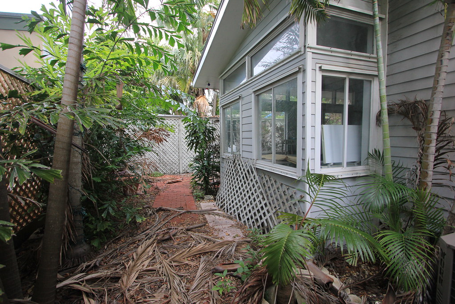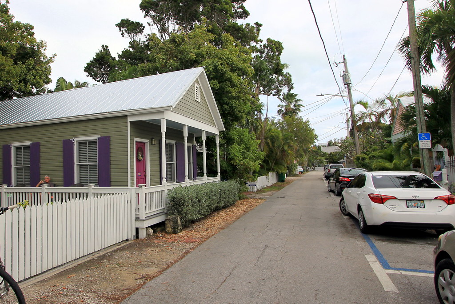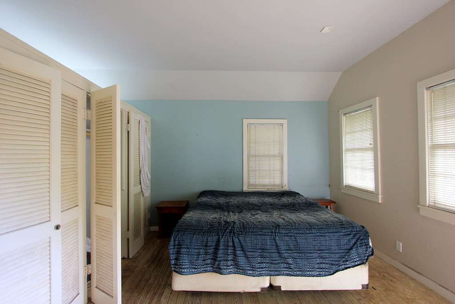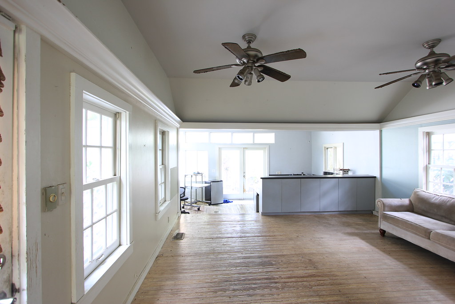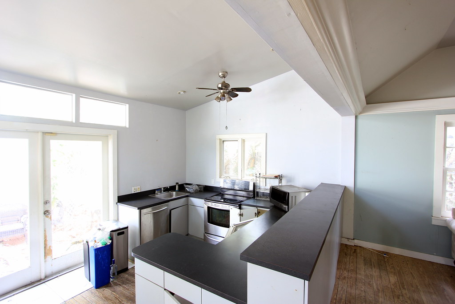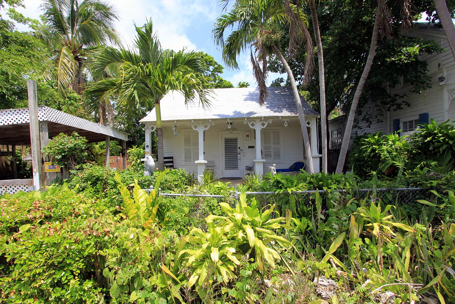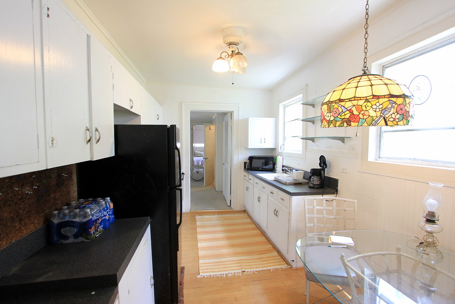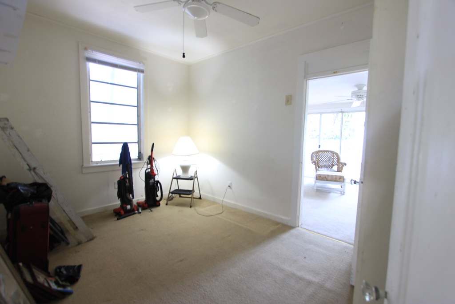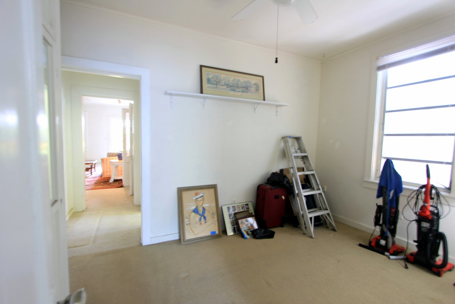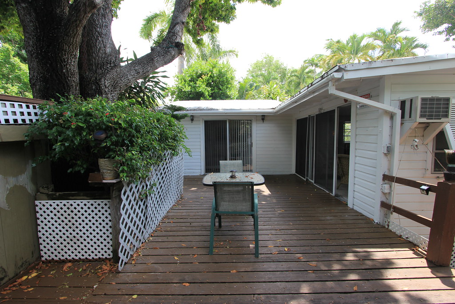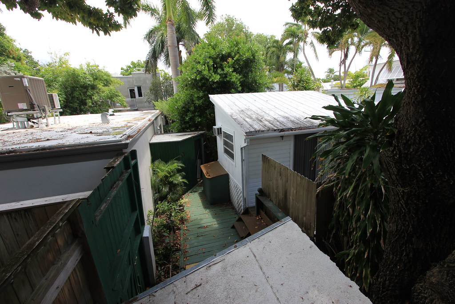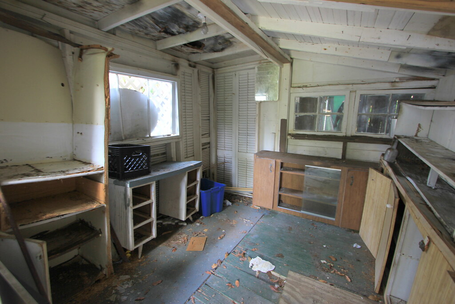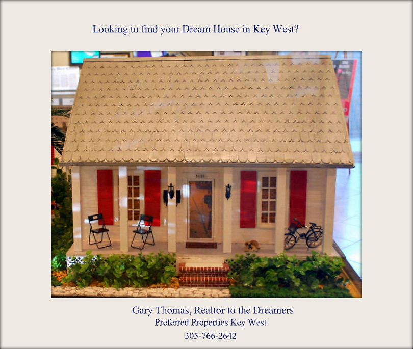I wrote about 533 Petronia Street in Key West in July when it was listed for sale. It went under contract right away, just like I predicted. The house is in livable condition, but it is best suited for a total renovation. Let's look at the outside and the interior. You can then appreciate the value of this location and this home.
Back on the Market
533 Petronia Street,
Key West. This
is
the perfect historic renovation project. It appears to be in pretty
good condition suggesting that improvements made by the next owner will be more decorative
than structural in nature. There is an attractive front yard, gated off
street parking, and room for a pool in the rear. However, I do believe
other improvements would necessarily include the upgrading of
electrical, water, air conditioning, replacement of windows and doors,
and the addition of a new kitchen and baths plus the addition of a pool,
decking and gardens. When completed the "old house" essentially would
be new.
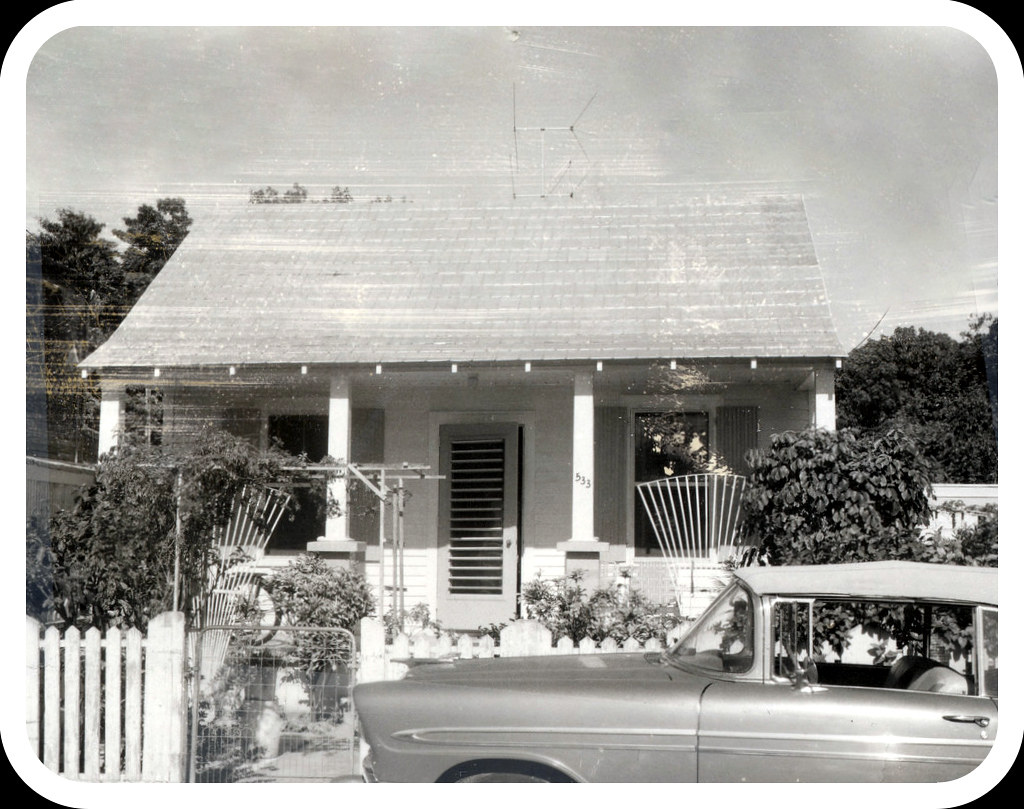
I
searched the Historic Sanborn Fire Maps to determine the approximate
age of this property. It first appeared on the 1889 map as 517 Petronia
Street. The street number was changed to 529 Petronia on the 1892 map
and finally changed to 533 Petronia Street on the 1899 map. This tells
us the house existed as early as 1889. I then dug into my old shoebox
and found the above black and white photo taken in 1965. Compare it to
the present day photo at the top. You will see some gingerbread was
added to the porch columns. The white picket fence was replaced by a
chain link fence - usually chain link fences are the ones replaced. The
charm of the visage is undeniable.
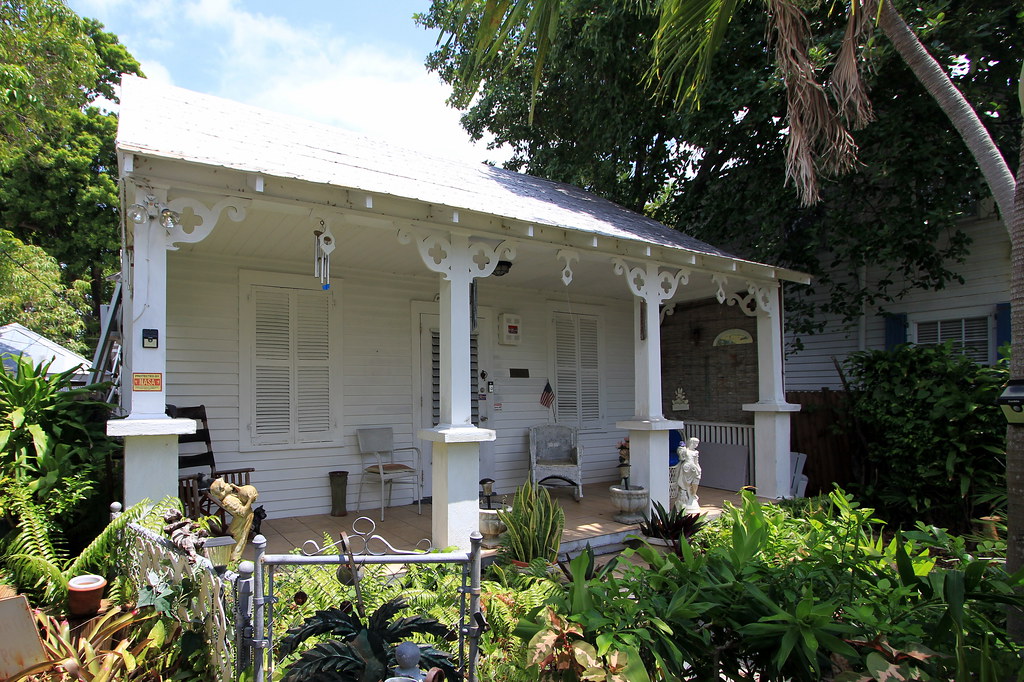

The
house sits to the right of center of the 45' X 100' lot. The entry
door is centered in the middle of the house which measures 24' wide by
50' deep according to the Property Appraiser records. In actuality, the
house is longer as there is appear to be two mystery additions about
which the Property Appraiser is unaware. More on that later.
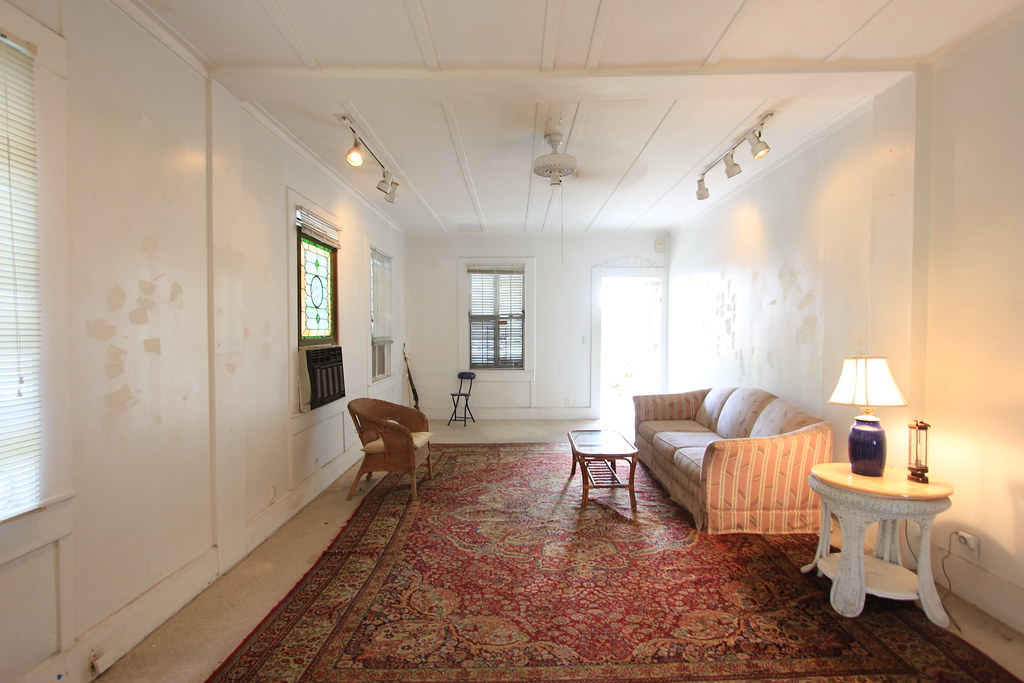
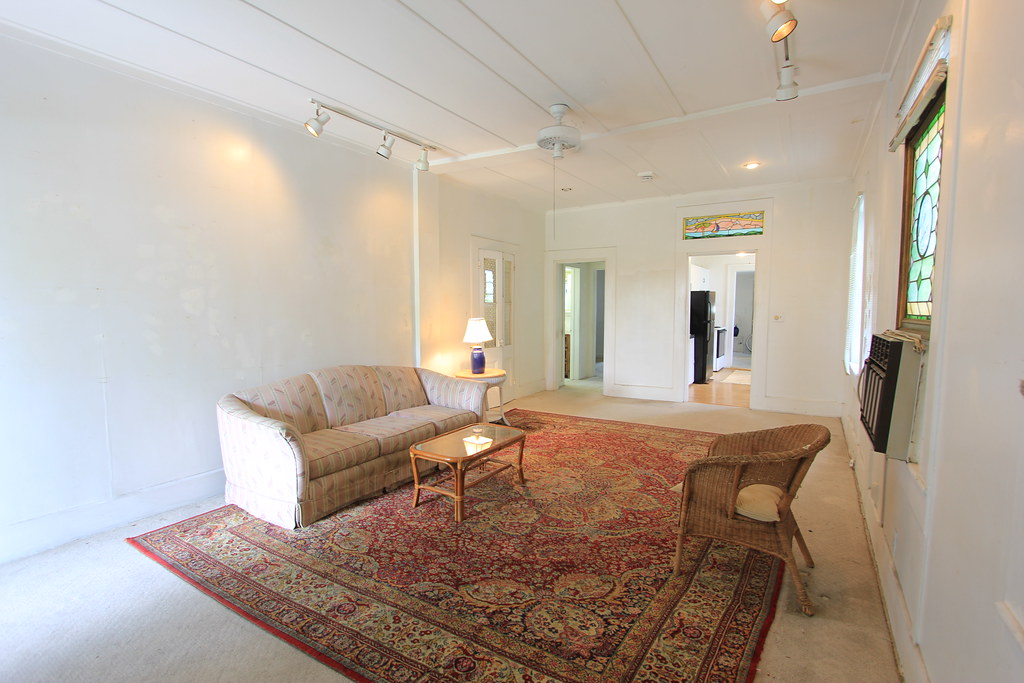

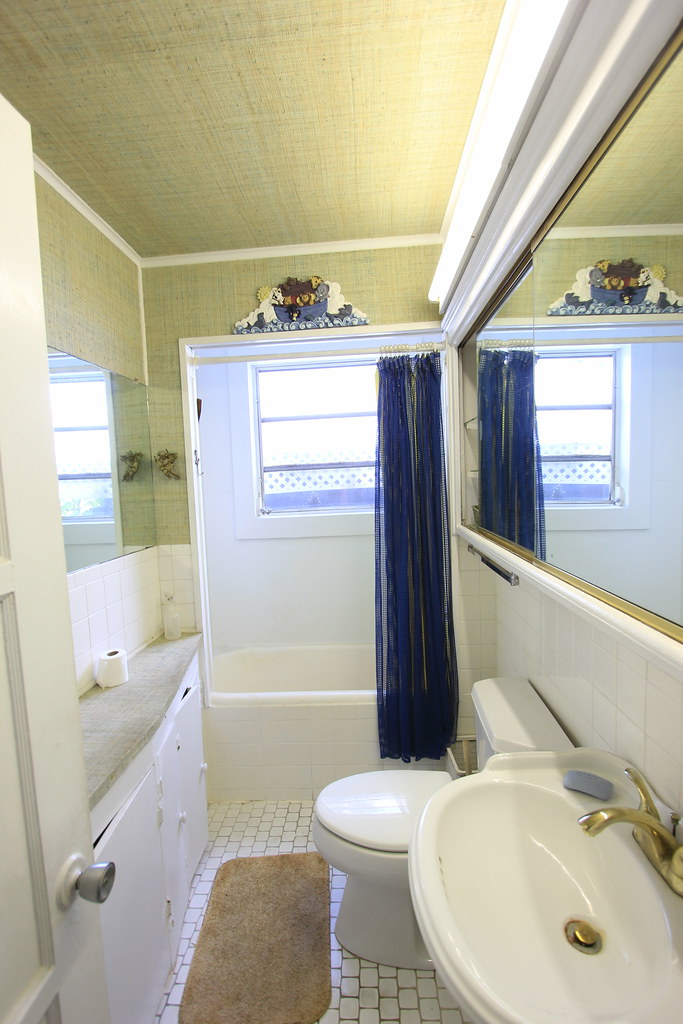
This
house reminds me of how so many of the houses in Old Town looked like
22 years ago when I began selling houses here. Many of the original
houses had been modernized in the 1950s or 1960s. The were plain Jane in
every aspect. But they had what folks refer to as "good bones" or
"potential". As these houses were bought and renovated, the stock of
houses with "potential" diminished. This particular house has a very
interesting street presence, lot size, and house size plus structural
condition that suggests this would be a great candidate for renovation.
The photos above and below show how the current house is laid out.
Forget the the way the place looks now instead focus on the size and
condition. And then open your mind as to how you might re-create the
spaces into what could work for you and your family or partner or
whatever.
The existing living room is located at the
front and is very large. The adjacent front bedroom and bath are tiny.
The room sizes and configuration make no sense for modern day life! The
board and batten in the bedroom strongly suggest the walls are Dade
County Pine. If the current ceiling were vaulted, the already large
space would be dramatic.
A
doorway at the rear of the living room flows into the kitchen. A hall
on the west side has a bath and closets followed by a second bedroom.
While I did not measure the space for accuracy, I am pretty sure that
this is the only part of the house on the Appraiser's record which shows
the house measuring 24' wide by 50' deep. In fact there are four
"rooms" beyond the known structure: a closet, a bath, the TV or family
room, and a third bedroom.

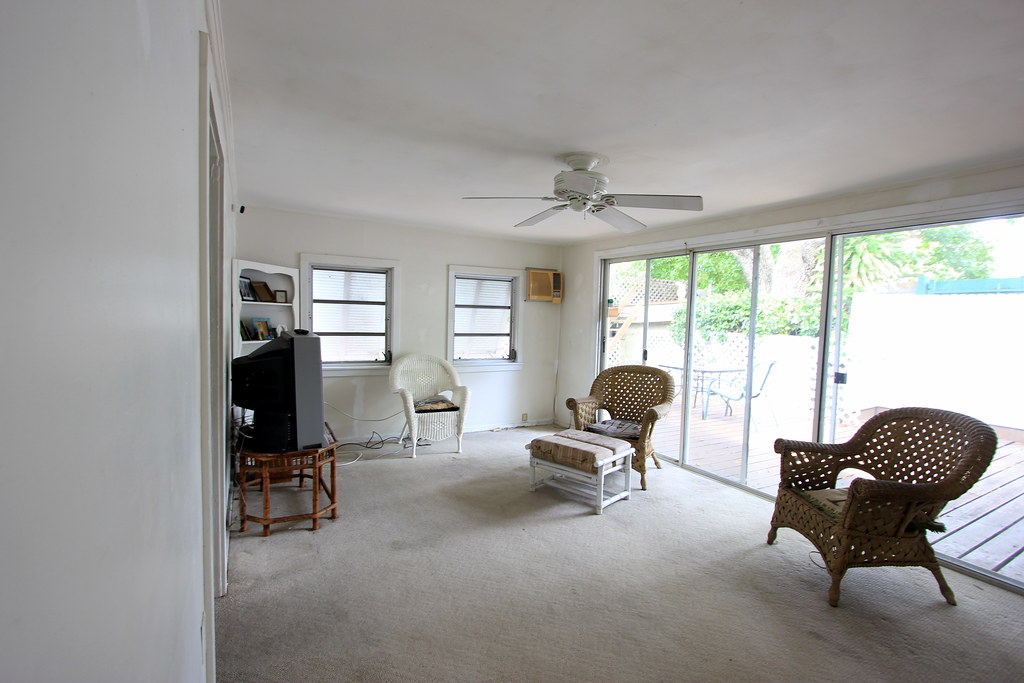
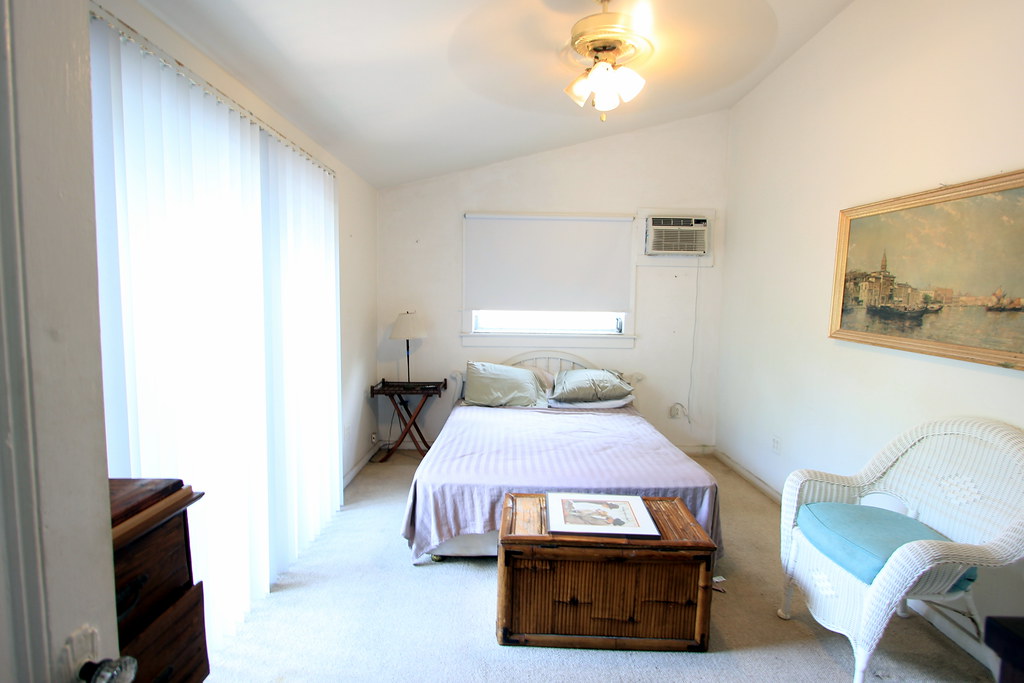
The
rear "phantom rooms" add 312 sq feet of living space to the known 1200
sq ft. A thoughtful renovation might change the main entry from the
front to the west side which would allow the master bedroom to be
located at the front where the porch would be private to the master
suite. Bedrooms could be located along the east side and a new open
concept living and dining area placed on the west side where there is a
sizeable open area which could become a tropical garden and/or deck
leading to a pool at the rear. Multiple sets of French doors might be
added on the side and rear to bring light into the new open concept
living area. The opportunities to create are boundless.
The
rear lot has two storage rooms. The west room presently has a rooftop
deck of sorts. A new owner might convert this space into a poolside bar.
I would nix the space myself. The east rear storage could be kept
without interfering with anything.
CLICK HERE to view many additional photos of the house and yard.
This
property is located about one-half block east of Duval Street. Several
of the adjacent homes have transient rental licenses and others are
rented as monthly vacation rentals. When renovated this house could
become a very popular vacation rental given the size and location. This
would be so easy to kept rented throughout the year. The most
successful vacation and transient rentals are located near Duval Street
and have off street parking. Guests will love it!
CLICK HERE to view the Key West MLS datasheet on
533 Petronia Street,
Key West offered at
$799,999. Call
Gary Thomas,
305-766-2642, to set up a showing. I am a buyers agent and a full time Realtor at
Preferred Properties Key West.





