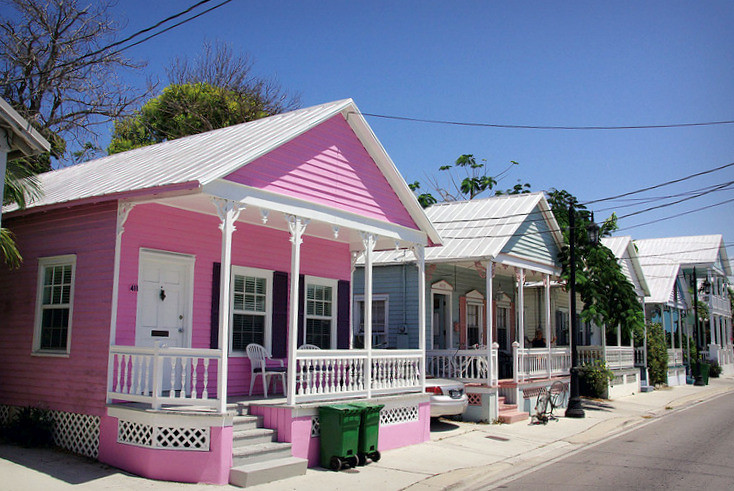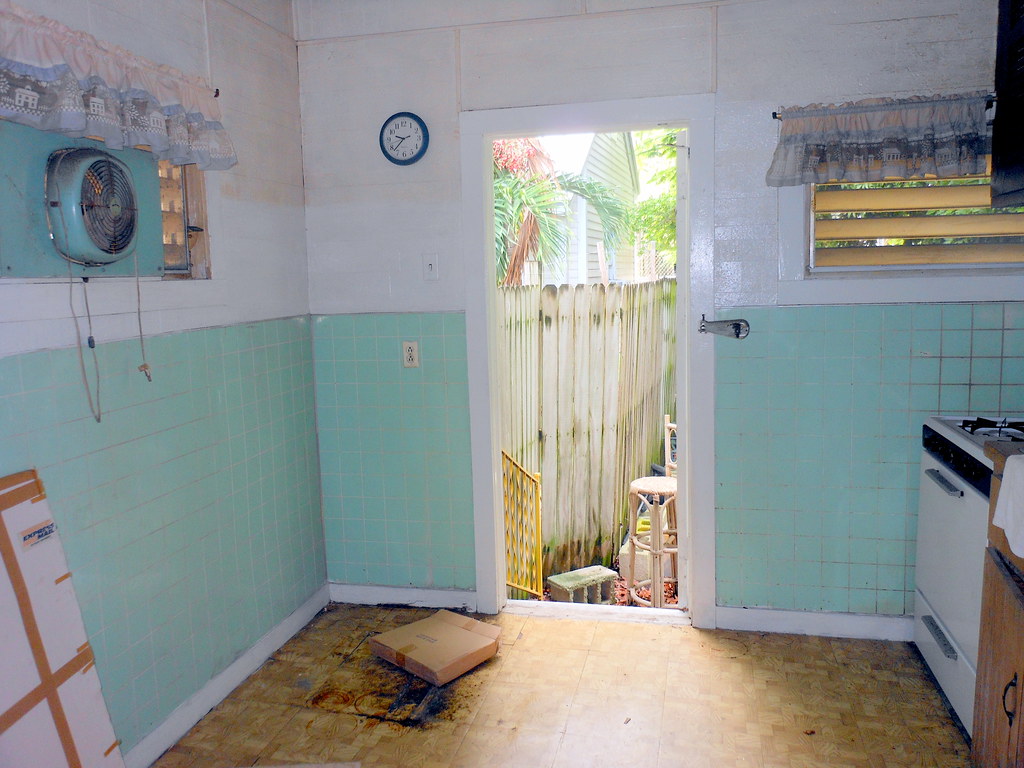I think the inside of this home probably has not changed much in the last fifty years as well. The interior walls have wood panel siding that was commonly used in many suburban homes in the 50s and 60s. The original louver windows are still in place as well. Property records show the metal roof was replaced in 2010. The front porch with broken Cuban tile floor and wrought iron columns remain in place as well. The 1064 sq ft house is laid out in a big rectangle divided between public rooms on the left and three bedrooms and two baths on the right. A small hallway provides access to the bedrooms which are sized small which is typical for the age. CLICK HERE to view more photos of the house and grounds.
The house seems very stable. The house is located in the X zone for flood insurance purposes. We have been having a lot of rain during the past couple of weeks. The ground here was quite dry. I did not detect any odor that suggested dampness of any sort. That reinforces my opinion on the stability of the floor system. The north side yard is quite wide and runs length of the house. There is plenty of room to expand this house on the side or the rear of the house and there is no need to go up unless a new owner would want to do so.
The 4117 sq ft lot runs 40' wide and 98.83' deep. The house abuts the south property line and has about a ten foot separation from the north property line. The back yard extends perhaps forty feet from the back side of the house. A giant old sapodilla tree dominates the backyard space. There is plenty of room for an addition to the house and the introduction of a large swimming pool to this lot. A new owner would have to obtain permission from the tree commission to remove the tree. I am not tree expert but it looks to me like the tree is diseased. The trunk is split near ground level. Two trunks raise way up to the sky. An arborist would be the right person to discuss the possibility or probability of obtaining permission to eliminate this tree.
I searched the historic Sanborn Fire Maps to see if I could determine when this property was built. I am pretty confident I found this property in the 1889 map when it was identified as 29 Elk Alley. If you have ever driven through Big Pine Key or had dinner at Little Palm Island, you probably have seen Key deer. They are cute almost miniature deer. When I read Elk Alley I wondered if we had an elk population back in the old days. 29 Elk Alley became B Elk Alley in the 1892 map. I noticed a large nearby building at 405-409 Division Street that was identified as the Seidman Lachman Co. Cigar Factory. It disappeared on the 1899 map. Four identical houses appeared in its place on the 1912 map which are today photographed by people from all over the world. The 1899 map changed the street name from Elk Alley to Magneto Court. None of the historic fire maps showed the name as Eneas, but that is the name to identify this lane today.
 |
| Four painted ladies now occupy the site of the old Seidman Lachman Cigar Co. factory. |
CLICK HERE to view the Key West mls datasheet on this property. Please call me, Gary Thomas, 305-766-2642, to take a look at 216 Eneas Lane in Old Town Key West. I am a buyers agent and a full time Realtor at Preferred Properties Key West. Let me help you find your place in Paradise.
















1 comment:
Post a Comment