Search This Blog
Saturday, October 24, 2015
913 White Street, Key West
Just Listed, but not by me, 913 White Street in Key West, Florida. This vernacular style home sits back from White Street behind a solid fence and gardens. The gated front drive provides off street parking for several cars, a rarity in this Old Town location. The wrap around front porch hearkens back to another century where this might have been grandma's house. Would it were true. What a place this must have been back in the day.
The above photo was taken at the 1928 May Day Parade in Key West. I added a graphic to show where 913 White Street can be seen in the photo. I searched through my old shoe box but this is the only photo I found that even suggests a nearness to 913 White Street. While the streetcars and funny looking trucks are gone, most of the houses in the above photo still exist eighty-seven years later including 913 White Street which is now offered for sale at the asking price of $1,799,995.
A recent but not current owner of this property was film and stage actress Kelly McGillis. I got to go to attend a party at this home when I first moved to Key West around 1994. I had only memories of the back yard which you will see shortly and you may cause you to appreciate why I remembered this property for more than twenty years. It is to use one word: sensational. But first let's look at the house which according to the Monroe County Property Appraiser is 1339 sq ft under air. This square footage does not include any of the covered deck areas or rear second floor balcony. You enter the home through a door that really reminded me this is an old house. You step into a two story entry hall and immediately see the newer stairway that leads to the second floor. The hallway is quite large and occupies a lot of potential living area. What may have been the original parlor is at the front of the house. You will be please to see lots of Dade County Pine in this house as well as high ceilings.
When you walk past the front entry hall and enter the great room your eyes are immediately drawn through the room out to the back gardens. To get to the gardens you must pass through the casual living area and the kitchen and dining space. You will see three sets of French doors which open out to the covered rear deck that overlooks the garden and pool beyond. A small guest cottage comes into view and lures you see what this is all about.
The small cottage is located on the side yard which is actually a separate building lot that has an ingress and egress easement through a neighboring property on Truman Boulevard. The lot roughly measures 60' X 77' and is large enough you could build a separate house in this space. The size of this side yard and the ability to build another structure on it adds tremendous value to the overall property.
The current guest cottage is a good place for the self-indulgent teen who can rock out, play music until dawn, and take selfies all day long. The view from the front steps of the cottage is of the pool, hot tub, cabana with bar, bath, and shower. The view from the hot tub will remind you why you bought this place - it is to use that word again - sensational.
There is a ground floor bedroom with large bathroom and extra large closet area. This suite or rooms might be reconfigured along with the 'parlor' I previously mentioned. These spaces were probably modernized before Kelly McGillis bought this house. The ground floor spaces including the kitchen are all in fairly good condition but could possible benefit from a renovation that might reallocate how the spaces are used. A really good decorator could use the current rooms and make this place much more attractive. I am not saying it looks bad. I am saying it could look much better.
The master suite is located on the second floor rear. A set of French doors open out to a rooftop deck which overlooks the gardens and pool. The interior space is quite large and may provide enough room to add a little morning kitchen where you could brew coffee and a place to grad a late night snack. Another bedroom is located over the front part of the house. The ceiling here does not provide much headroom. But the room has a lot of closet and storage space tucked under the eaves of the house. I think this area would definitely benefit from some remodeling.
CLICK HERE to view the photos I took of this property which offer a variety of views of this intriguing property.
913 White Street sits on a huge parcel of ground. The main lot measures 50' X 150' or 7500 sq ft. The side lot where the guest cottage is located is an irregular 60' X 77' or 4122 sq ft that could legally be sold off or developed further by adding a lager house. CLICK HERE to view the Key West mls datasheet and then please call me, Gary Thomas, 305-766-2642, to schedule a private showing. I am a buyers agent and a full time Realtor at Preferred Properties Key West.
Subscribe to:
Post Comments (Atom)
Disclaimer
The information on this site is for discussion purposes only. Under no circumstances does this information constitute a recommendation to buy or sell securities, assets, real estate, or otherwise. Information has not been verified, is not guaranteed, and is subject to change.
Preferred Properties Key West
Counter
Blog Archive
-
▼
2015
(207)
-
▼
October
(21)
- 712 Ashe Street, Old Town Key West - Room for Impr...
- 1500 Atlantic Boulevard Unit 108, Key West - Ocean...
- 619 Simonton Street, Key West, Florida
- 1611 Seminary Street, Key West
- 913 White Street, Key West
- 1316 Whalton Street - Key West Short Sale!
- Key West Real Estate Horror Story No.2
- 639 United Street, Old Town - Key West
- 1019 Simonton Street, Key West - The Southernmost ...
- 628 Frances Street, Key West - Sweet Eyebrow Cottage
- 521 Grinnell Street, Key West - Prime Old Town Loc...
- Walking Money - The Cost of Walking Away from a Go...
- The Case of the One Legged Drag Queen
- 812 Simonton Street Rear, Key West - The Affordabl...
- 1320 South Street, Key West - Bank Owned Home
- 45 Bay Drive, Key West - Waterfront Property
- 811 White Street, Key West - Price Reduction
- 1320 Olivia Street, Key West ~ New Price
- 1315 Whitehead Street - Key West, a New Home in Ol...
- Key West Real Estate Horror Story No.1
- The Metalic Man and the Clicker
-
▼
October
(21)

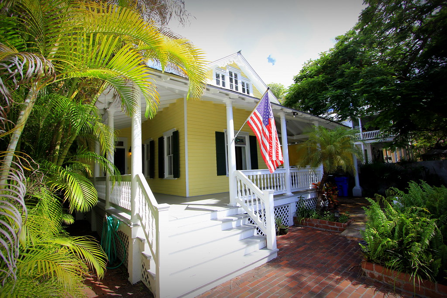
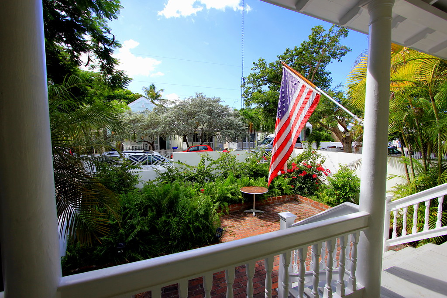
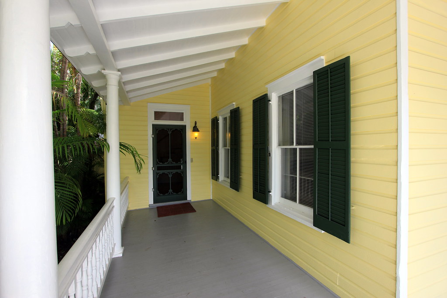
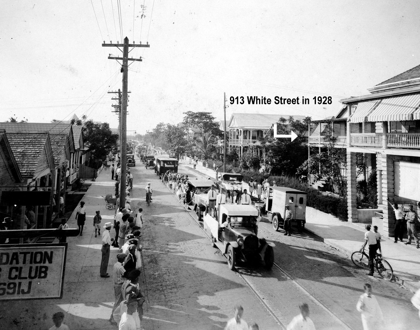

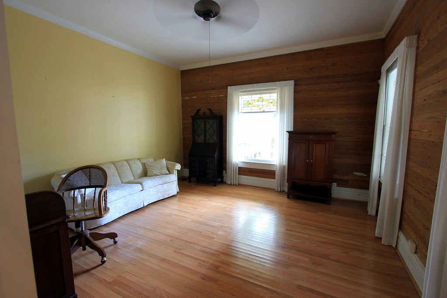
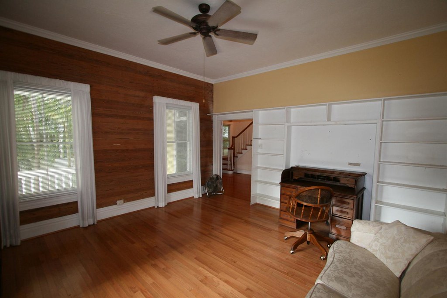

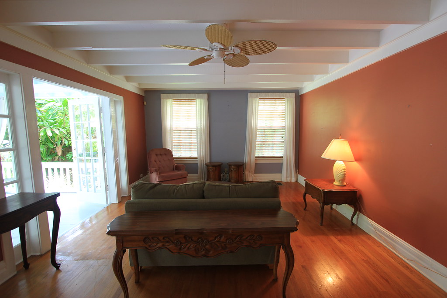
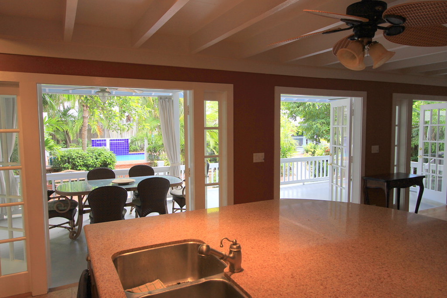
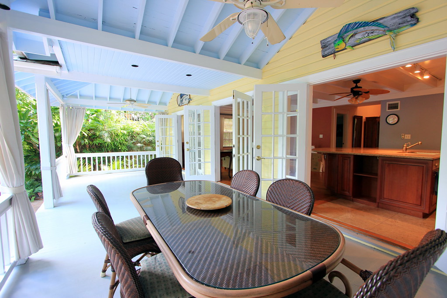
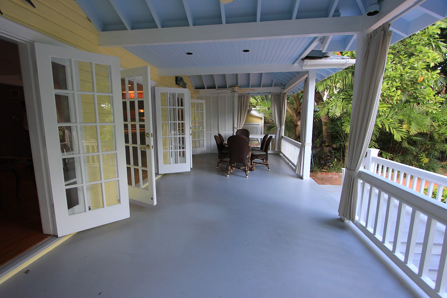
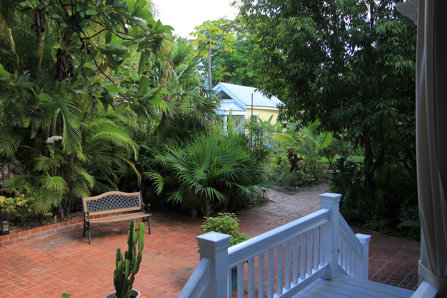

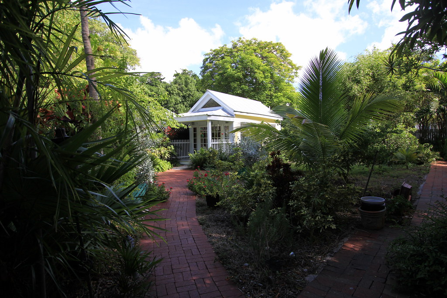
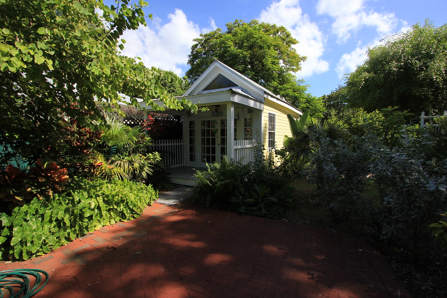
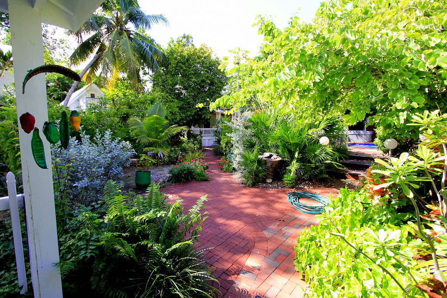
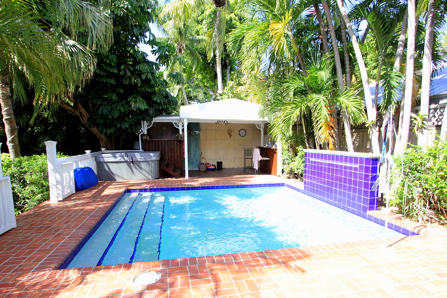
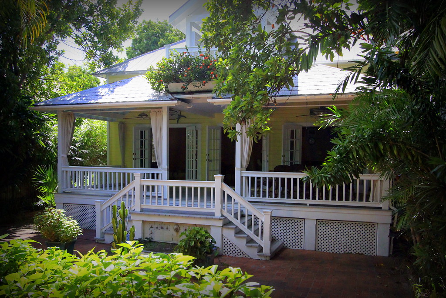
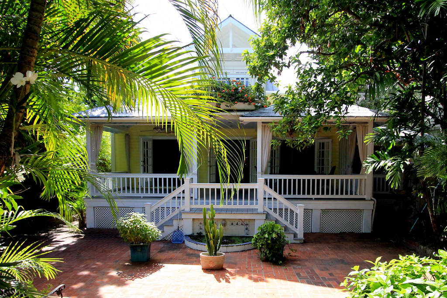
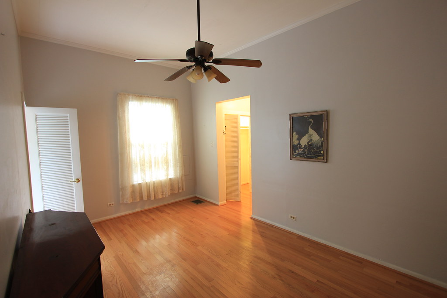
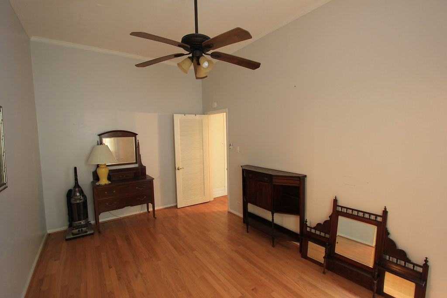
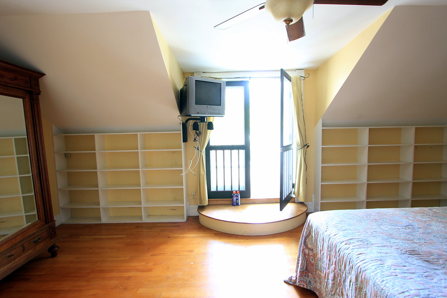
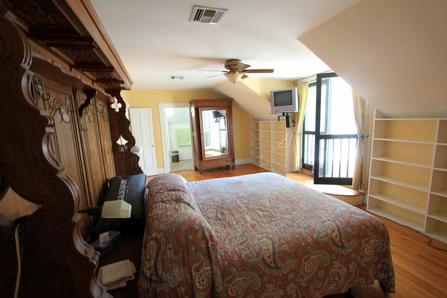
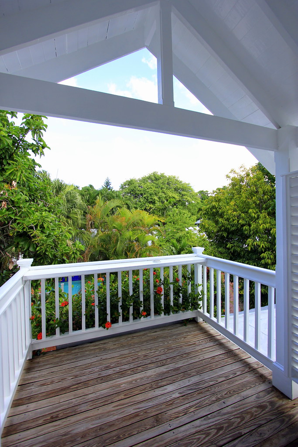
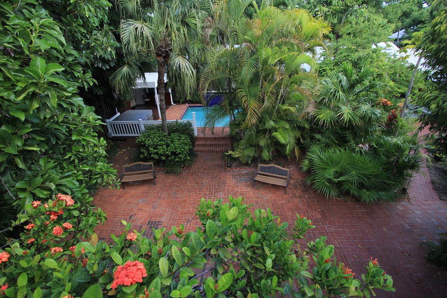
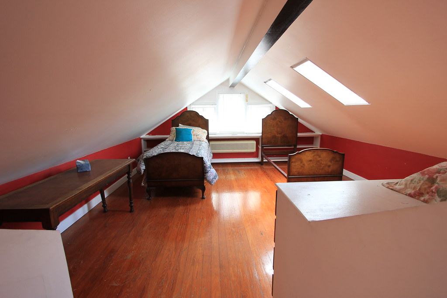
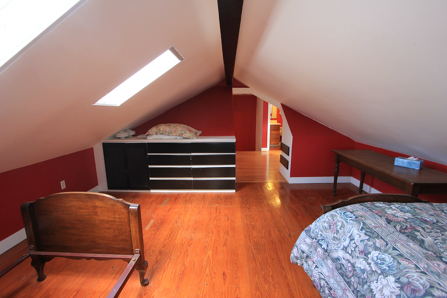
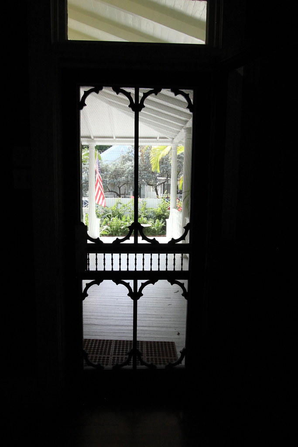
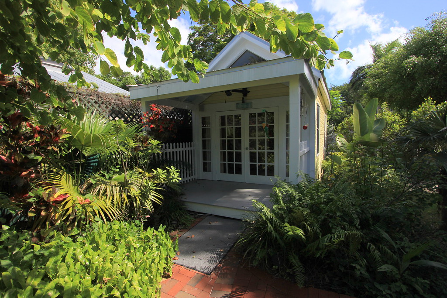



No comments:
Post a Comment