Just Listed, but not by me,
614 Frances Street,
Key West. This freshly renovated home is located on one of the very best blocks in
Old Town.
The former top selling Realtor in Key West dubbed Frances Street "the
Park Avenue of Key West". When you sit on the front porch and look
across the street at the two large homes that extend one entire block to
the rear, you may agree this is a high society location.
The listing Realtor, not me, describes this
1700 sq ft home this way:
"A
stunning combination of classic Old Town charm with a head-to-toe
remodeling gives you the best of both worlds all on coveted Frances
Street. Every benefit of renovated living - from new floors, electric,
plumbing, roof, windows, doors, air conditioning to everything in
between - including vaulted ceilings, fully insulated walls and
impact-resistant Euro-designer folding doors that open to a newly
constructed pool and private covered patio. 4 bedrooms and 3 full baths -
including a spacious master suite with in-suite bath - provide ample
comfort all on one level. Stay high and dry in the heart of Old Town in
the desirable X-flood zone. The home also features 2-car off-street
parking and a lovely guest cottage. It's the total package for anyone
seeking the best in Key West living on a corner lot (off of a quiet
lane) in a sophisticated neighborhood."
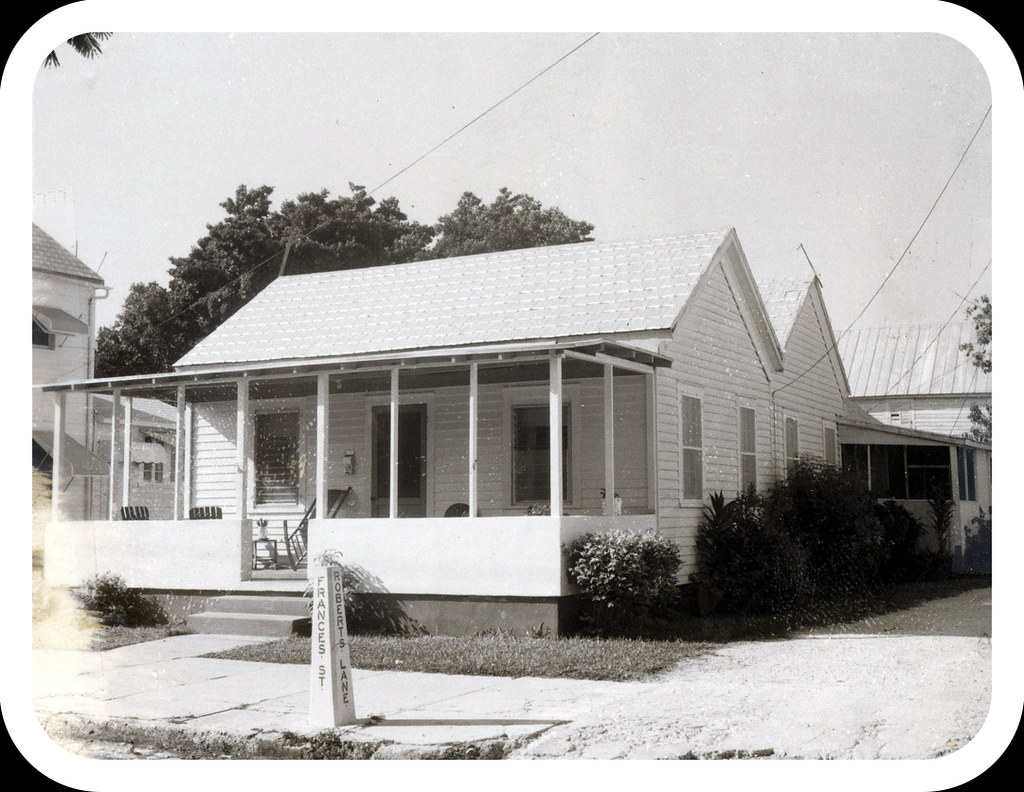 |
| 1965 |
 |
| 2009 |
 |
| 2009 |
 |
| 2016 |
I
dug into my old shoe box and found a photo dated 1965 that shows how
614 Frances Street looked then. If you look carefully you may agree with
me that the base of the front porch appears to be cement which suggests
the porch was not original because the porches on most historic homes
were wood. The flat and boxy roof looks more like a 1950s addition than
something that would have been a part of the original house. I then
checked the Historic Sanborn Fire Maps and determined the house first
appeared on the 1892 Map. The 1889 map did not show any houses on
Frances Street between Southard to Olivia. I am confident many houses
did exist but were omitted from the map. The two color photos dated 2009
show a different styled roof with pseudo-Victorian thingamajigs added.
The 2016 photo shows the freshly renovated home with a crisp white
facade, new roof with historically correct metal shingles, and a white
picket fence. There is off street parking located to the left. The main
entry is tucked on the right side just off Roberts Lane. This little
lane adds separation and privacy from the small enclave of houses
located there.
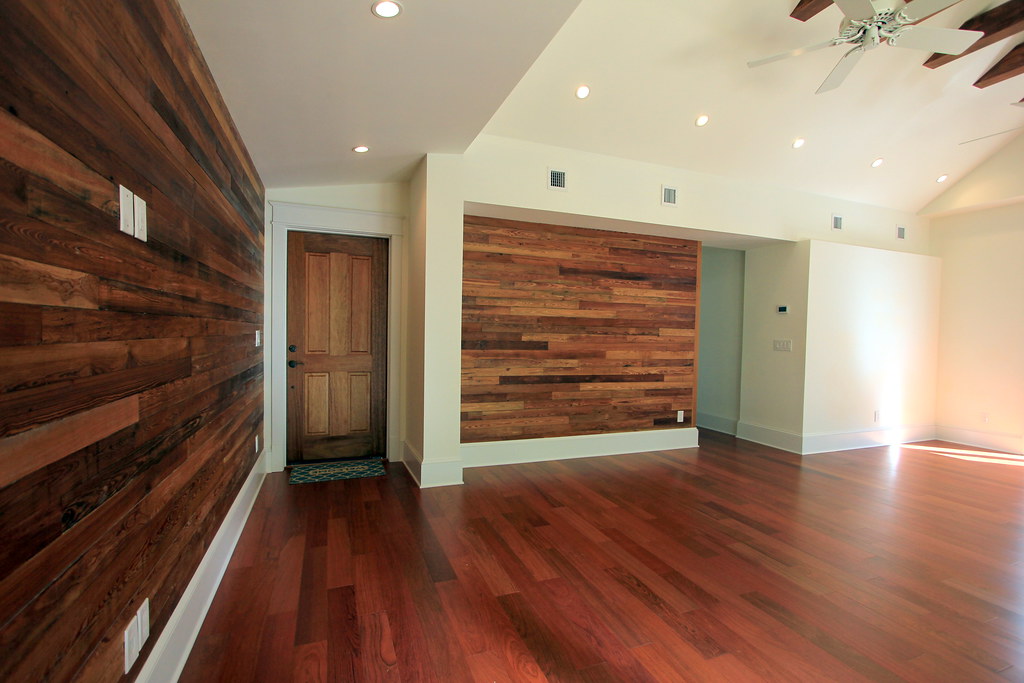



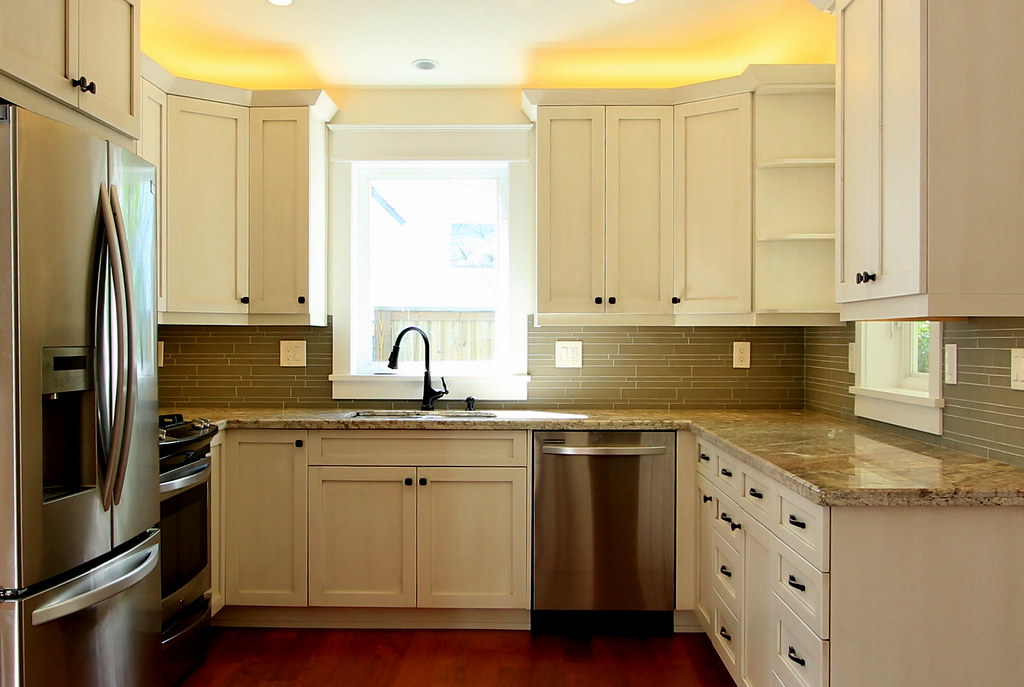
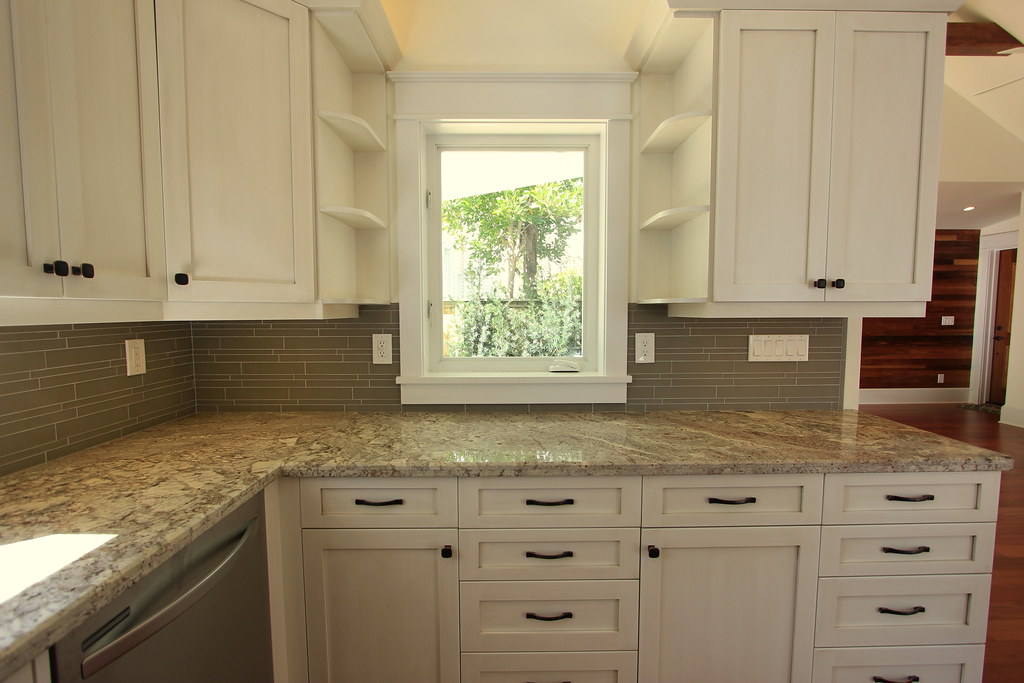
As
a practical matter an owner would probably park the car and enter the
house on the south or kitchen side. Guests would likely enter from the
Roberts Lane entrance on the north whereupon they would walk into the
large living area with vaulted ceiling. Most of the ceilings in the home
are vaulted and have recessed lighting. New wood floors were added to
all of the house except the bathrooms. The historic Dade County Pine
wall boards were removed from the living room and master bedroom. New
insulation was added throughout the house together with all new electric
service, plumbing, and air conditioning. The Dade County Pine was
planed and reinstalled creating what I like to call "drama walls". I
think a new owner could use very contemporary furnishings or look
backward and use over-stuffed furniture as well. The kitchen cabinetry,
counter tops, and back splash are uber chic. There are abundant windows
and doors that bring lots of light into the communal living spaces.

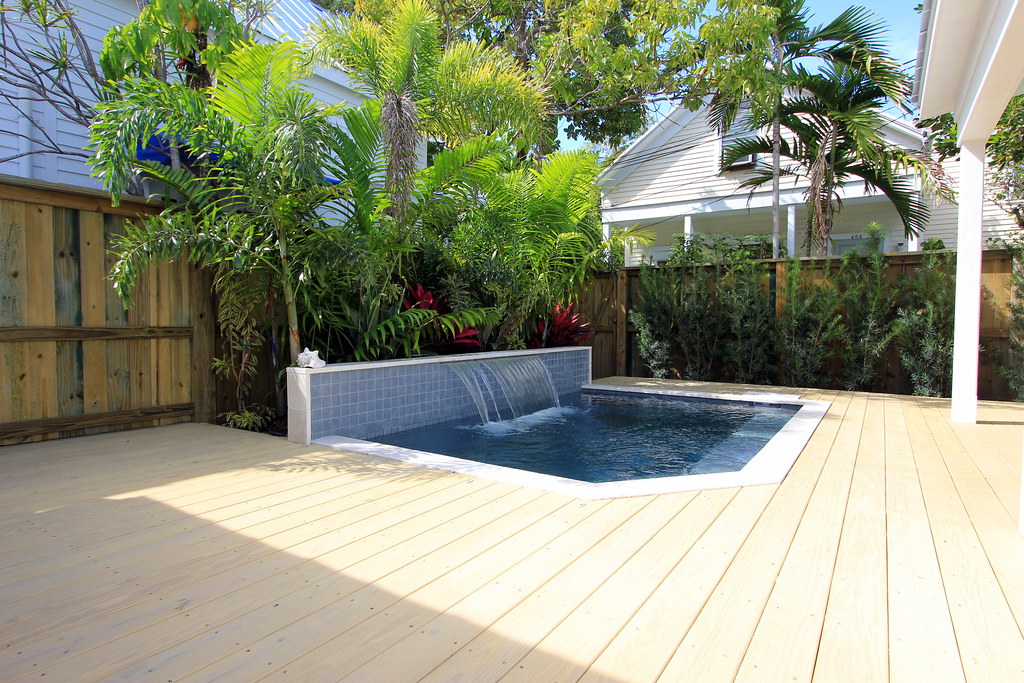
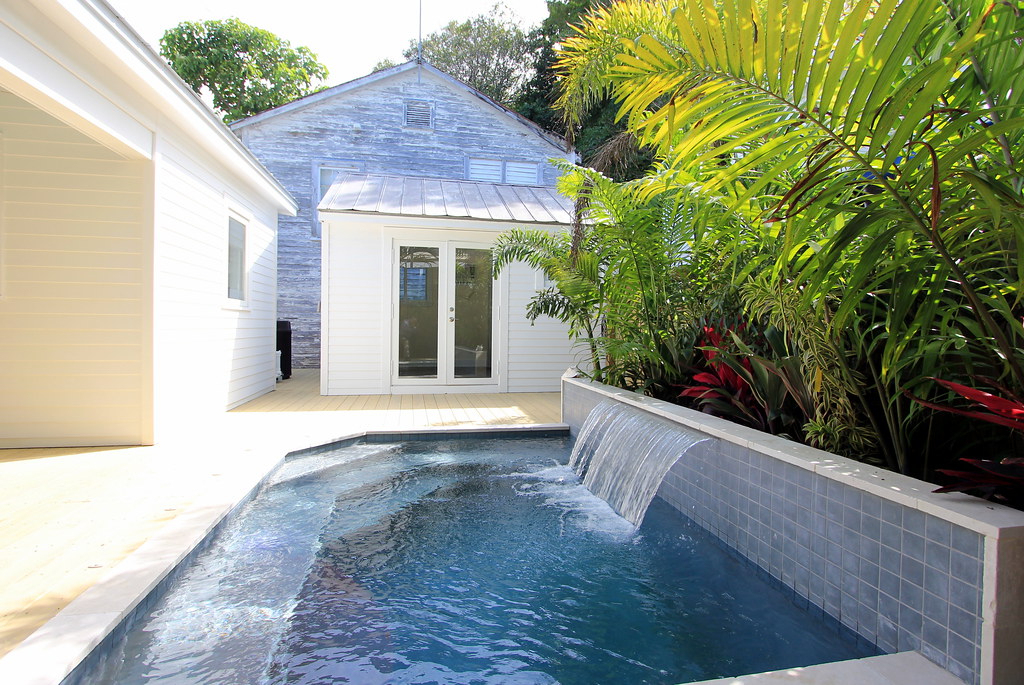
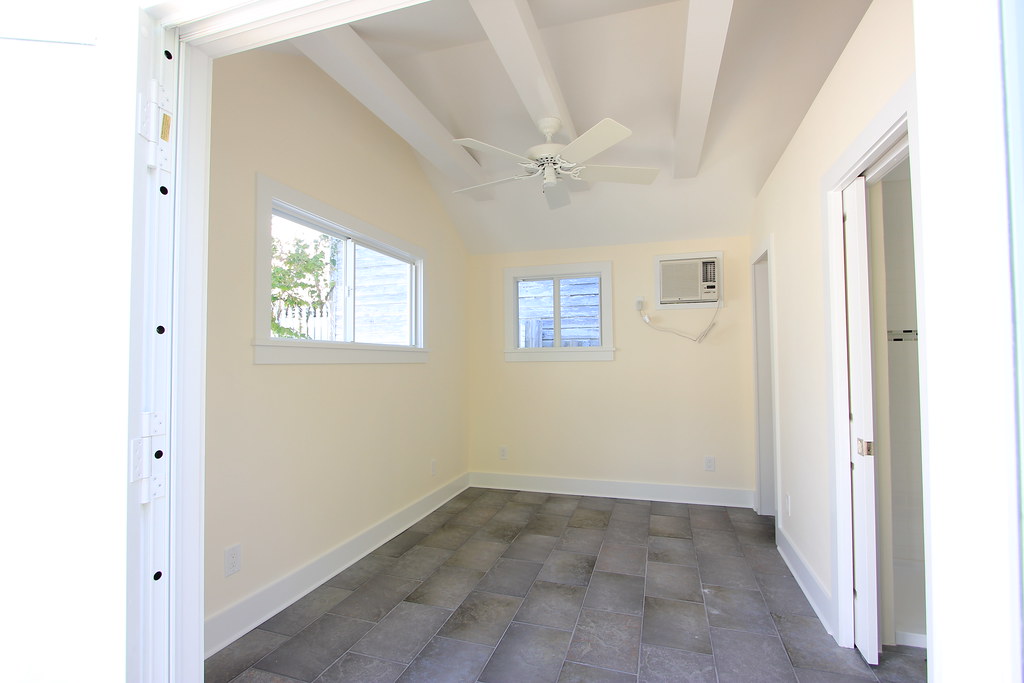
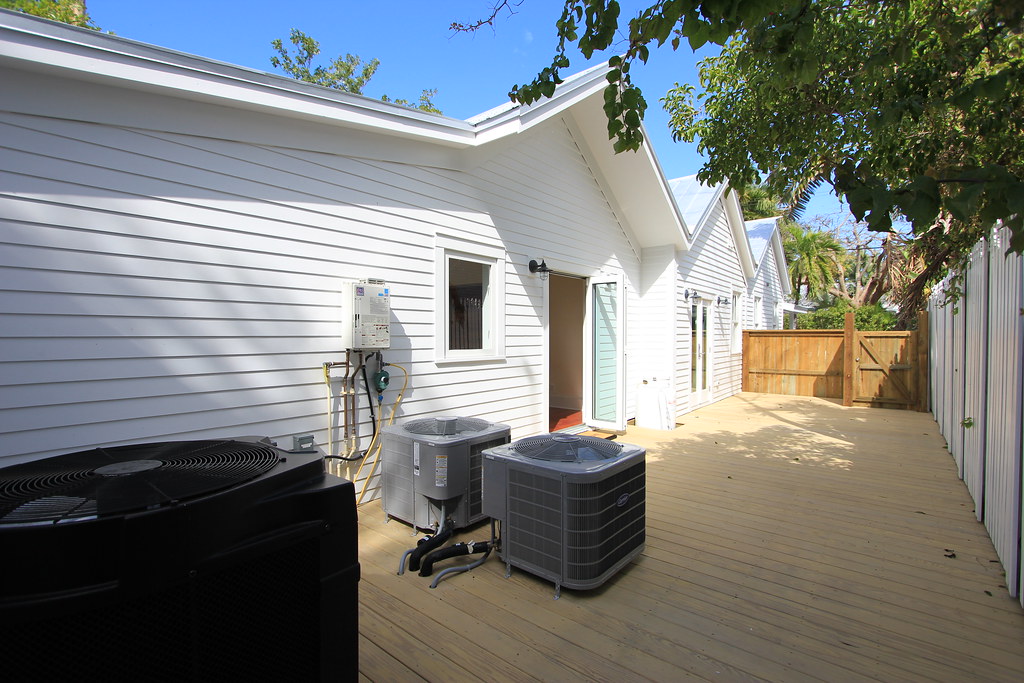
The
listing Realtor describes the impact glass doors as Euro. They look
like Nano door systems to me. Whatever they are, they look great -
especially the folding living room doors that fold back and let the
outdoors merge with the indoors. The waterfall pool is a new addition to
this home. Newly planted tropical foliage will soon fill in and provide
more privacy for the pool area. The little cottage to the south was
totally updated. It has a separate bath and closet. It would definitely
work well as a writer's cottage, private gym or yoga studio, or a
bedroom for a teen who like to listen to loud music.
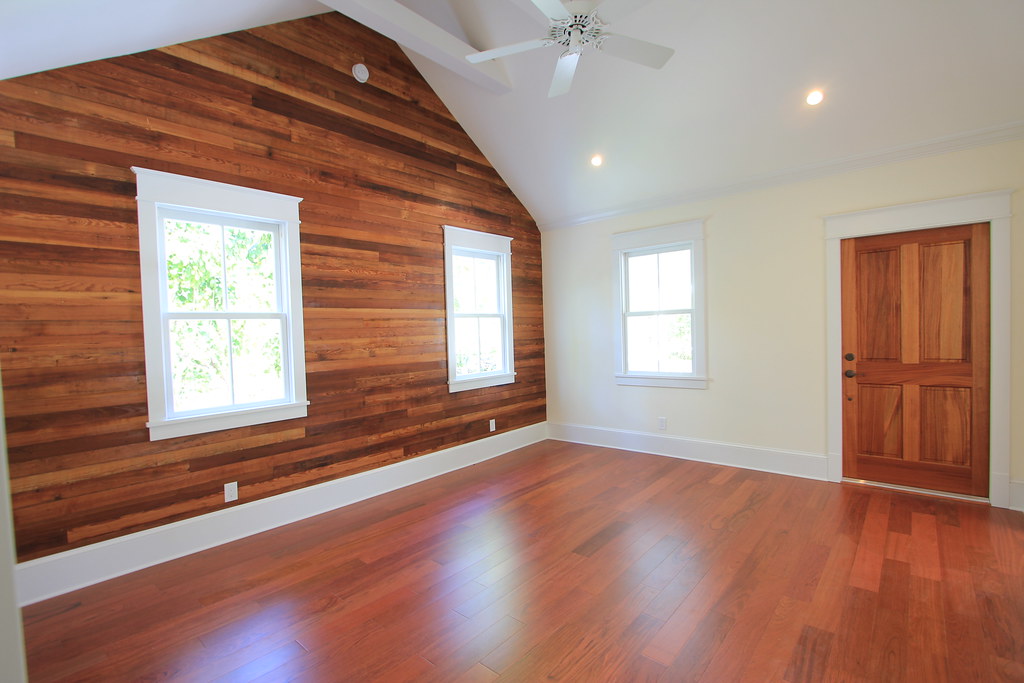 |
| Add caption |
The
main house has three bedrooms. A center hallway leads from the living
area to the master bedroom which is located in the front building of
this saw tooth home. The original front door opens out to what is now a
private porch looking out to Frances Street. What a delightful little
area this is. I must add that I was really impressed by the quality of
the workmanship and the materials used in this renovation. There is a
lot of attention to detail throughout this house.
Both
guest bedrooms have vaulted ceilings which reflect the soaring heights
of the saw tooth construction. You'd never think the bedroom space above
is located in an house that is perhaps 125 years old. But it is.
CLICK HERE to view more photos I took of this home.
is offered for sale at
$1,950,000.
CLICK HERE to view the Key West mls data sheet. Then please call me,
Gary Thomas,
305-766-2642
to schedule a private showing. I am a buyers agent and a full time
Realtor at Preferred Properties Key West. This old house may the home
to our new future.





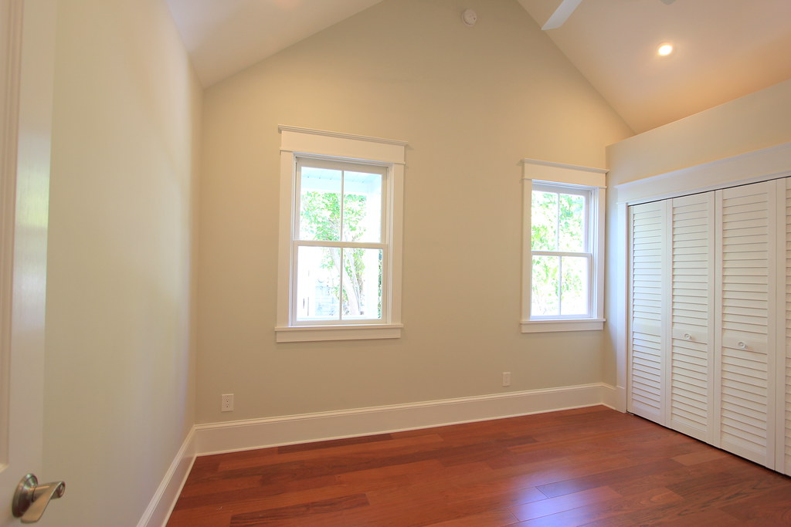

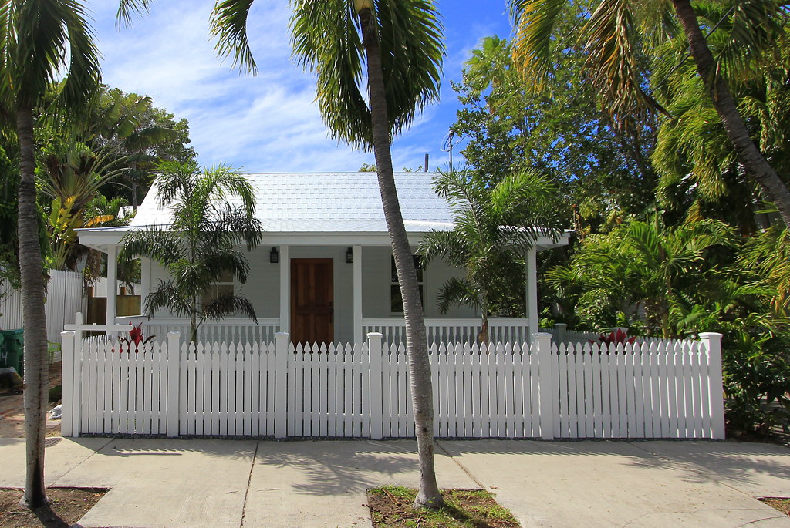














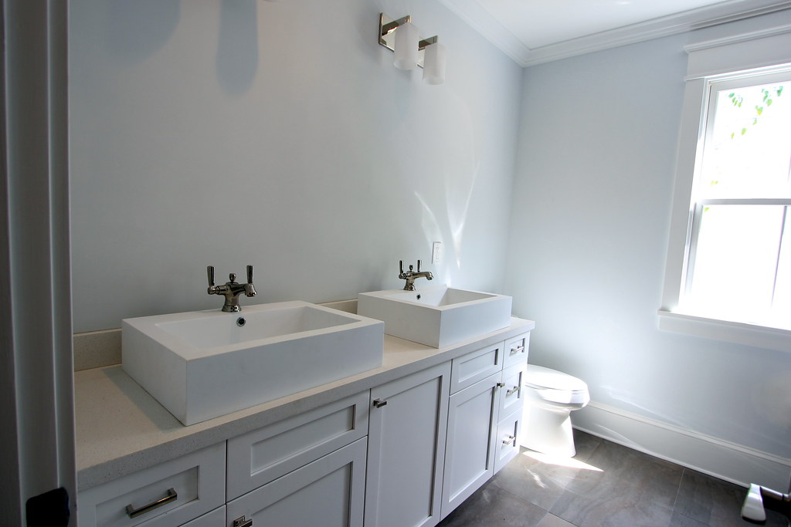
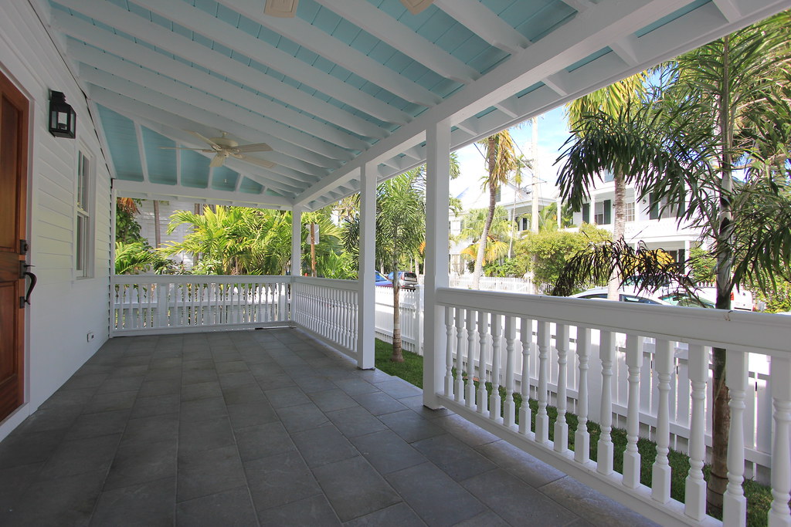
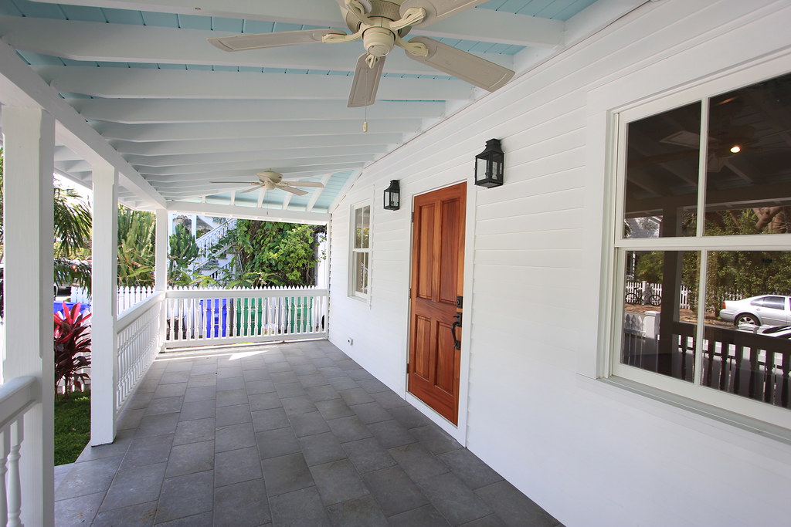
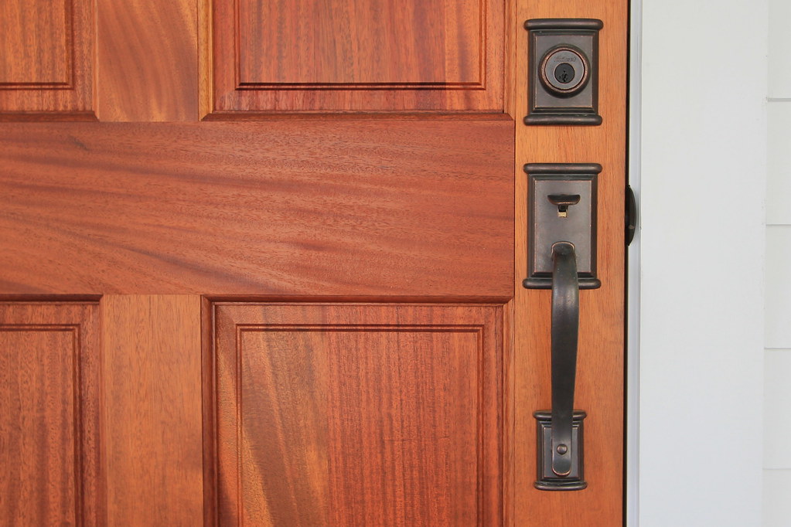
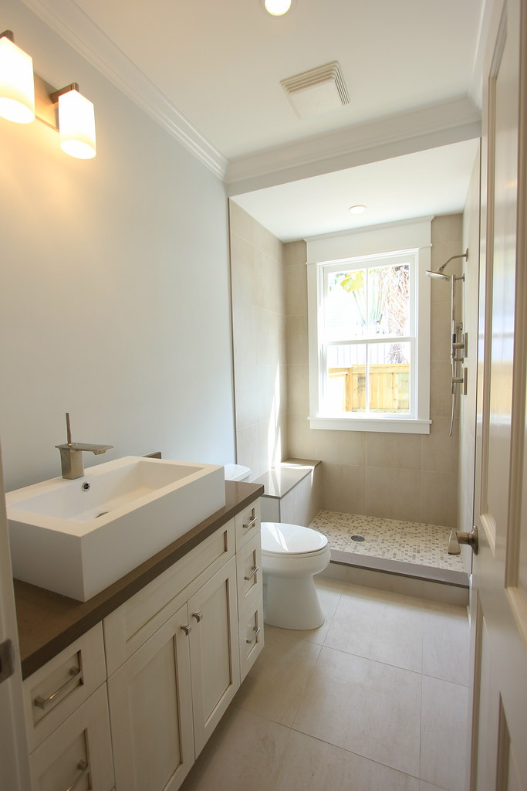
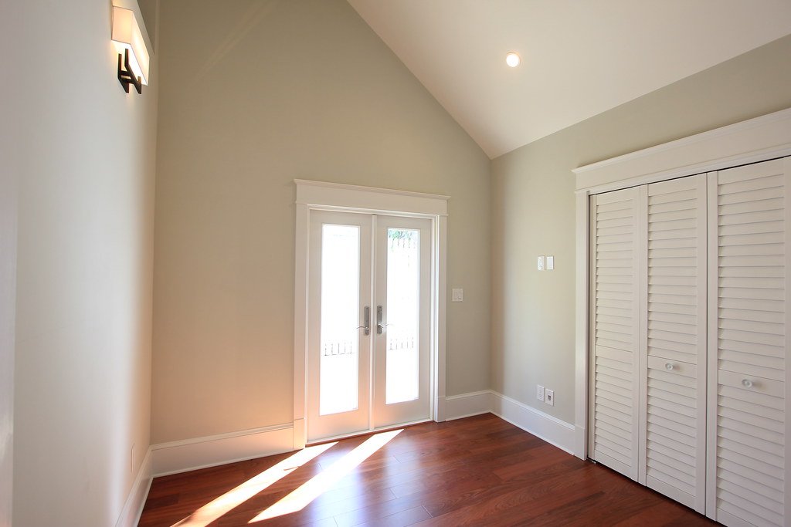
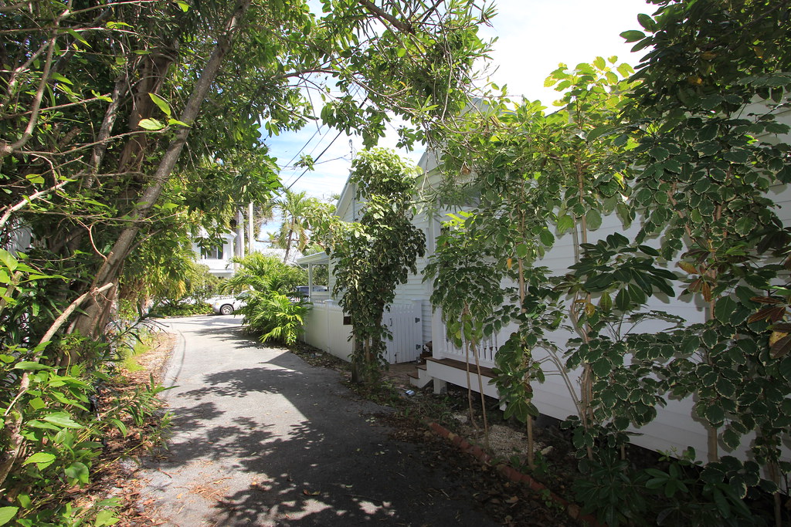



No comments:
Post a Comment