"This spacious and substantial one level home sits on an extra large corner lot (75 x 100 feet) which is completely surrounded by a high wall for total privacy. The two bedroom two bath main residence has many sets of French doors opening to the lovely yard (designed by Ray Jungles) and large sunny swimming pool. The one bedroom one bath guest wing has it's own living area and private courtyard."Before I actually moved to Key West and was only dreaming of living here, I only considered buying a place in Old Town. I think that is probably the location most prospective buyers think about as well. There are, however, several different neighborhoods in Key West that potential first time buyers should consider as an alternative to Old Town. The Casa Marina Area is just such an alternative.. Most locals recognize the Casa Marina Area to be that geographic area located south of United Street and west of White Street. This area sits on a naturally occurring land arc that curves from White Street as it heads to the Casa Marina Hotel at Reynolds Street. Purists will say that is the Casa Marina Area - Period.. They will argue any property not within the geographic confines of those streets is not Casa Marina. They may be technically correct, but I argue that there are some homes that are near enough to the "border" to be considered in the area. The home at 1214 Laird Street is one of those houses since it is located just about 200 feet east of White Street. And it rivals many of the properties inside the area.
Until recently this house was a part of a much larger estate that recently sold. The main portion of the house served as the guest house and the smaller section was the caretaker's unit. 1214 Laird Street is now offered for sale at $995,000. CLICK HERE to view the Key West mls datasheet for more details. There are separate entrances to the guest house and the caretaker's cottage. This is one building which could be made into a single family home. There is off street parking for both living spaces.
The house is hidden behind a six foot privacy fence on the Laird Street and Sirugo Avenue sides. The red clay tile roof can barely be seen from the street, but once inside the gate the roof becomes a bit of a novelty since most roofs in Key West are metal. Then you see the pool - in the front yard. Egads! This, too, is not normal. The pool and gardens are stunning in the simplicity of design.
The renovation of this home was designed by local architect Tom Pope who also designed the larger home next door to the south which appeared in Architectural Digest several years ago. Pope incorporated the same attention to detail to this property. Dual sets of French doors open from the garden and pool area into the living room. The bright kitchen is at the rear. A traditional "back door" exits onto a small alternative garden area. This side of the property has less sun; hence, the pool was located at the front.
The main portion of the house has two bedrooms and two baths. The master en-suite bath (pictured two above) is quite large. The master suite dual sets of French doors that open out to the private garden area on the Sirugo Avenue side of the property. The guest bedroom has doors that open out to the pool. The caretakers space is quite large. The house as a whole is 2211 sq ft and sits on an ample 7500 sq ft lot (75' X 102'). A new owner might combine the spaces into a single living unit or convert the caretakers' space to guest quarters.
Please call me, Gary Thomas, 305-766-2642, if you would like to see 1214 Laird Street. I am a buyers agent and a full time Realtor at Preferred Properties Key West.

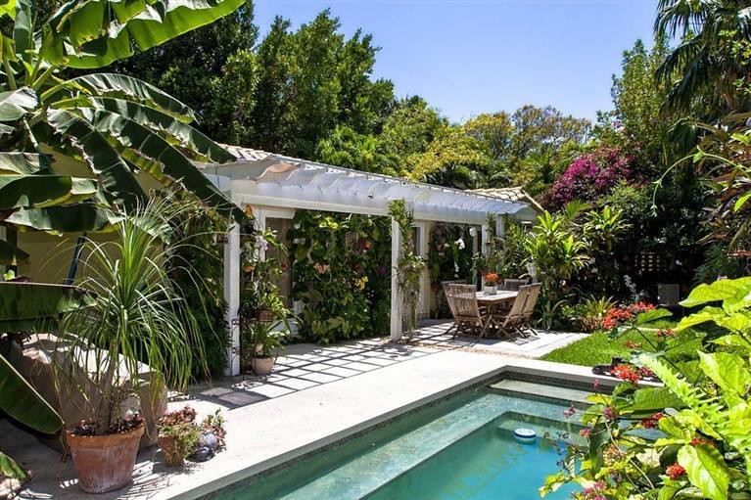
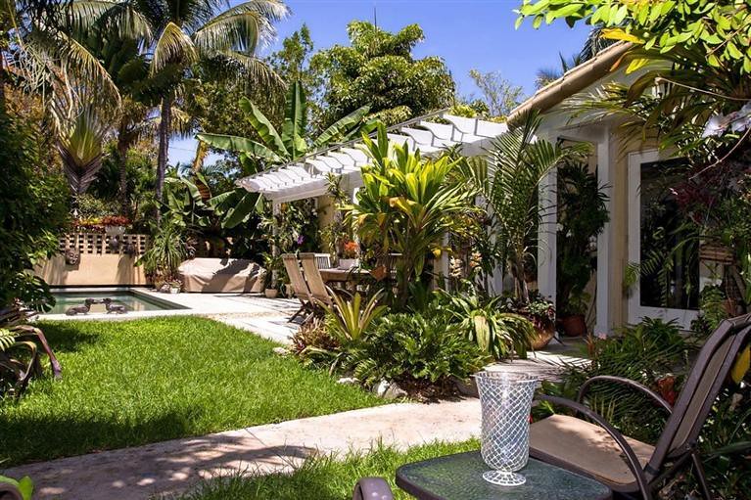
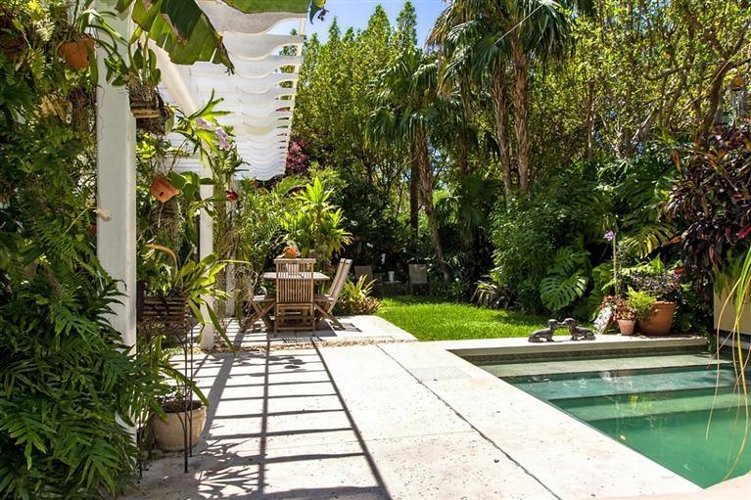
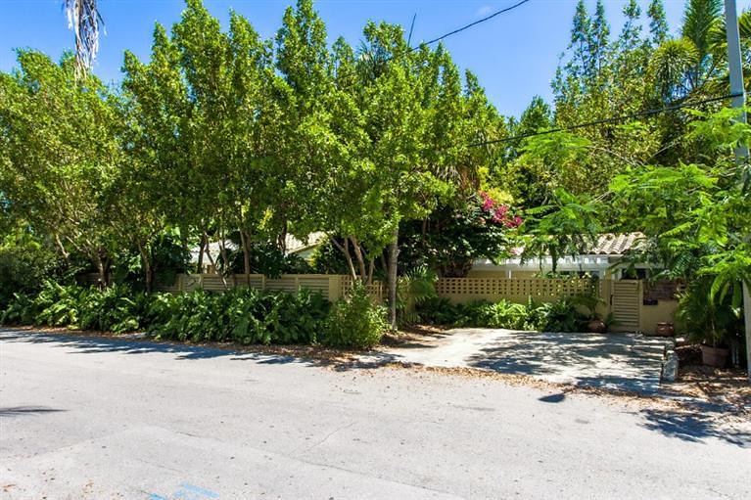



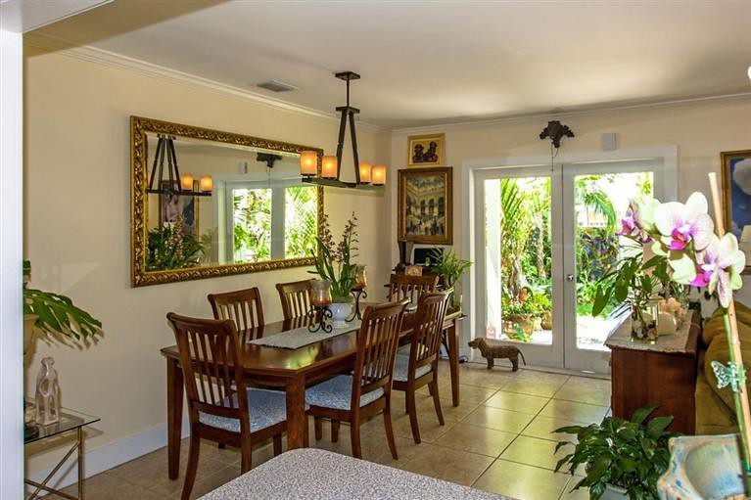
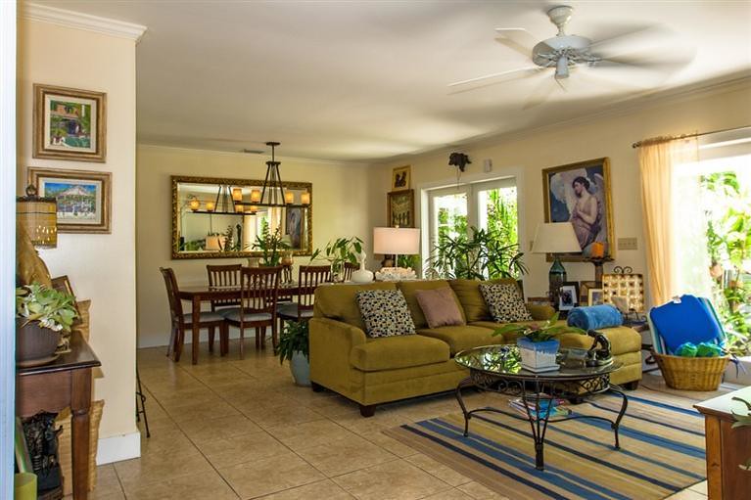
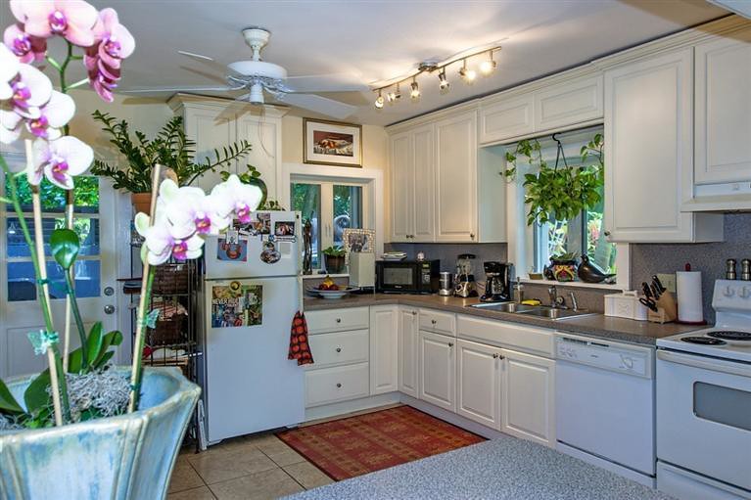
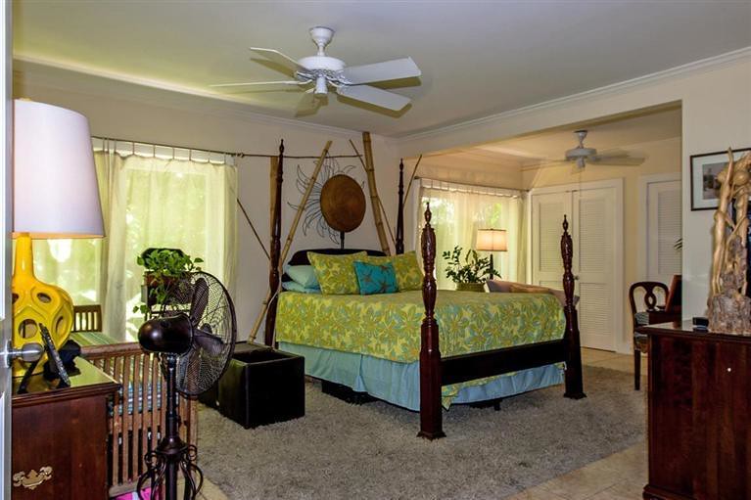
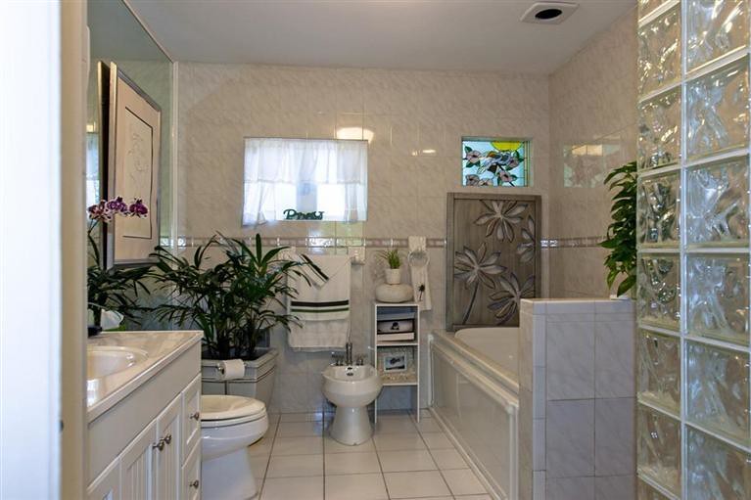
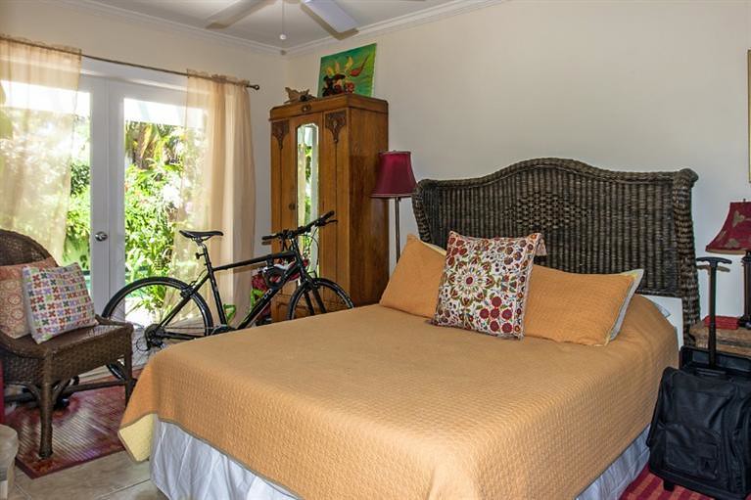



No comments:
Post a Comment