This home has 1609 sq feet of interior living space plus two covered porches on the front. Speaking of porches, these are great places to watch the world go by. Notice the Hardiboard siding, pediments above the windows, and the solid wood doors that are hurricane impact rated as are all the windows and doors in this home. These features will reduce homeowners and wind insurance rates for years into the future.
This home has a formal entry which leads into the living area. Travertine marble is used throughout the main floor where there is a guest bath off the wet bar. Note the media cove in the living room. Dual sliding doors open out to the private heated pool with water feature. Don't miss the spa as well. The corner location means this pool will eternal sunshine most of the year as there are no plantings on the property and the rear is the private alley to all owner carports.
The kitchen has top of the line stainless steel appliances, beautiful granite and solid wood cabinets. A two story turret is an adjunct to the kitchen and is configured as a home office. There are lots of windows in the kitchen so your cooking will not be a chore but a dream.
The second floor is divided into two separate sections. The master suite takes up the foot print of the entire house. The guest suite is located over the carport at the rear. On this level you will find rich wood floors and custom tiles in the bedrooms and custom tiles in the baths. The master bedroom has a vaulted ceiling and sitting alcove located in the turret area. Big men who have difficulty with finding room for king size beds will love this space. They won't have to duck for cover anywhere. The bath is extra large and is the rival of what expects in any fine home. There is a spa tub, shower, dual sinks and lots of mirrors and glass. The WC is located adjacent to two rows of lighted closets. The front door opens out to the second level covered porch equally outfitted to the main level.
The guest bedroom and bath are equally grand in spatial layout and amenities provided. The coffered and vaulted ceiling is a delight in design and spatial feeling. The bath, though not as large as the master, is appointed with the same quality cabinetry, tiles, fixtures and lighting.
This home is located in the Meadows area of Key West. Bayview Park (two blocks to the south) has an old fashioned bandstand, public tennis courts, basketball courts, and lots of green space for community events. The White Street arts district is a five minute walk to the west. The Garrison Bight Marina is located one block away to the east. Duval Street and the Historic Seaport are each a five minute bike ride. The three large shopping centers (large by Key West standards) are five minutes by car. The Key West International Airport is five to seven minutes depending on traffic.
CLICK HERE to view the Key West mls datasheet. If you are interested in seeing 1501 Pine Street in person or want more information, please contact me, Gary Thomas, 305-766-2642 or by email at kw1101v@aol.com. I am a buyer's agent and a full time Realtor at Preferred Properties (listing brokerage) for this property.

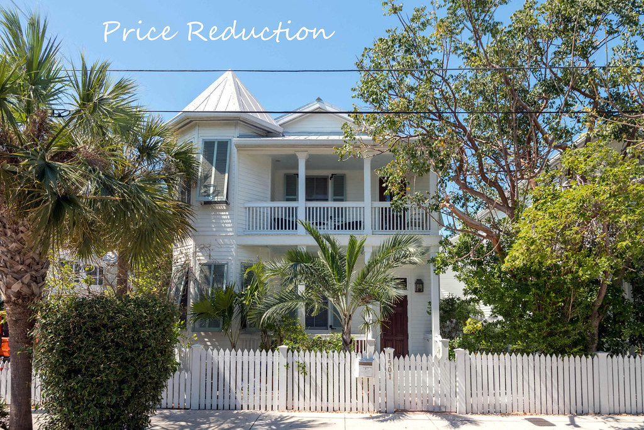
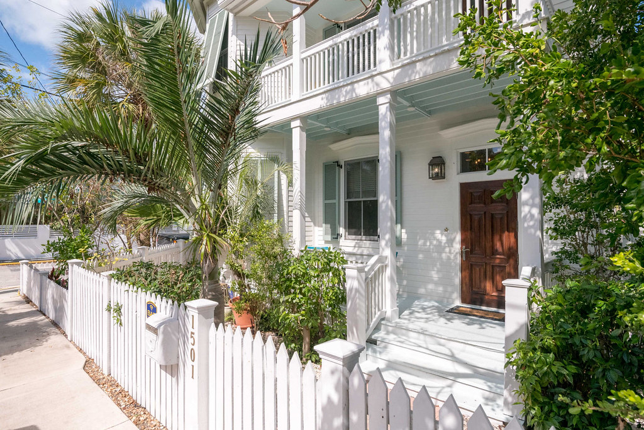
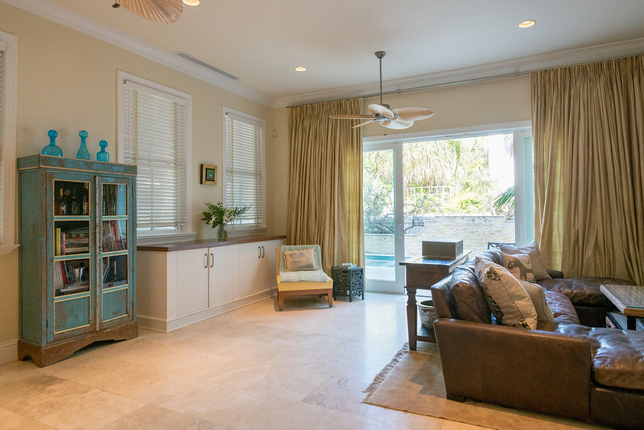
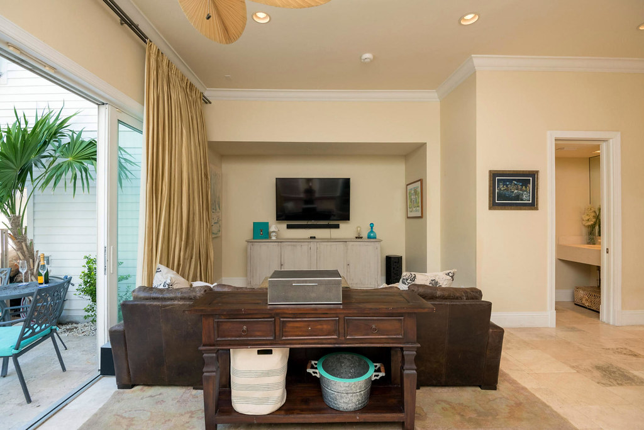
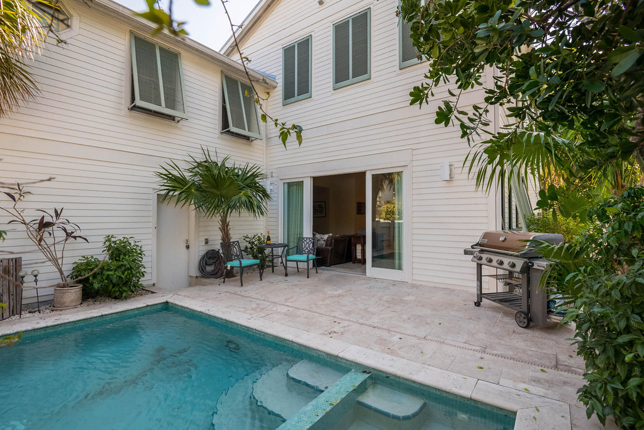
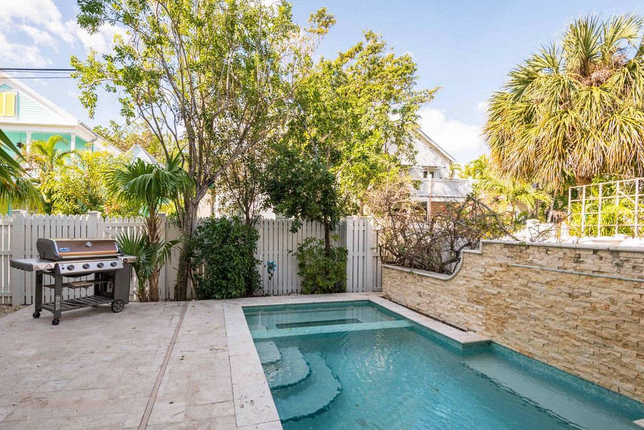
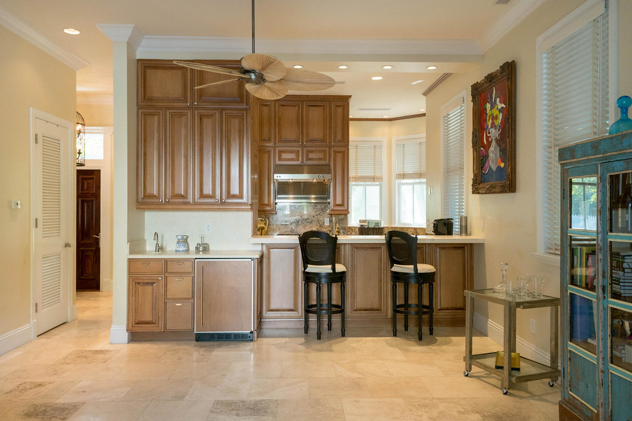
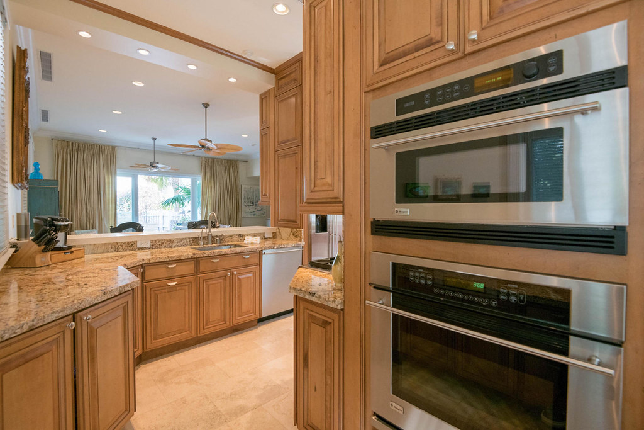
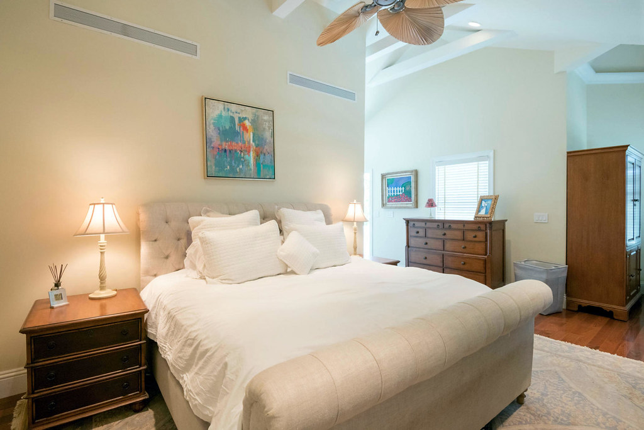
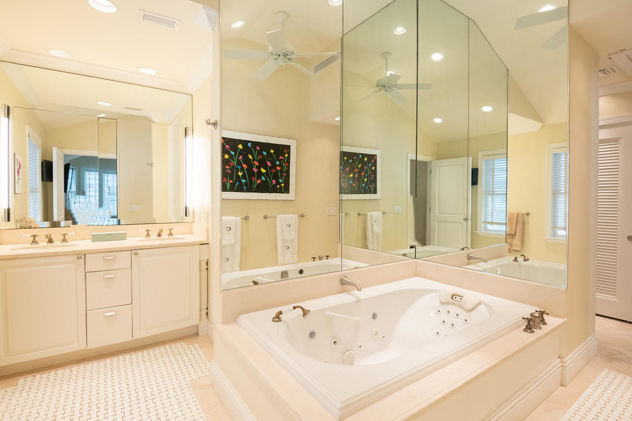
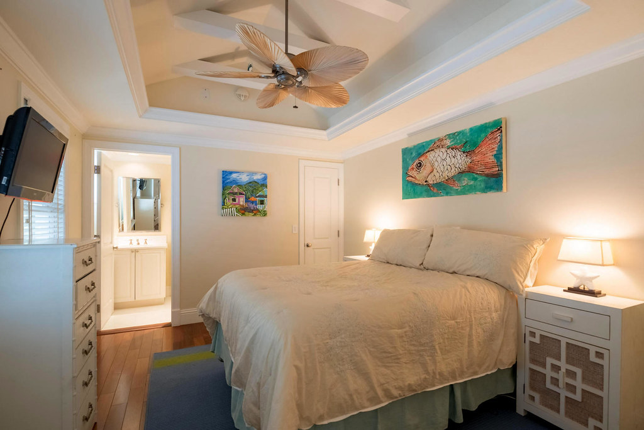
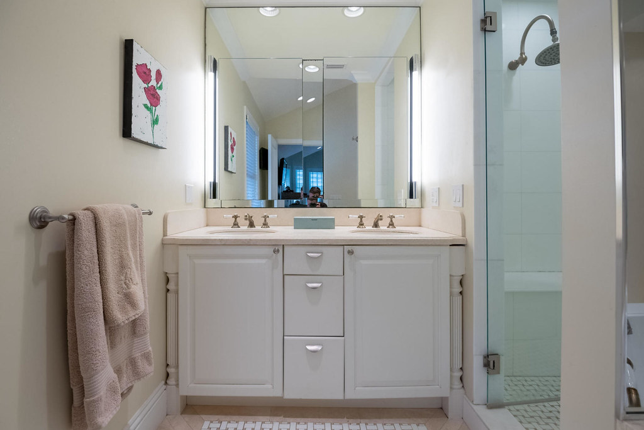
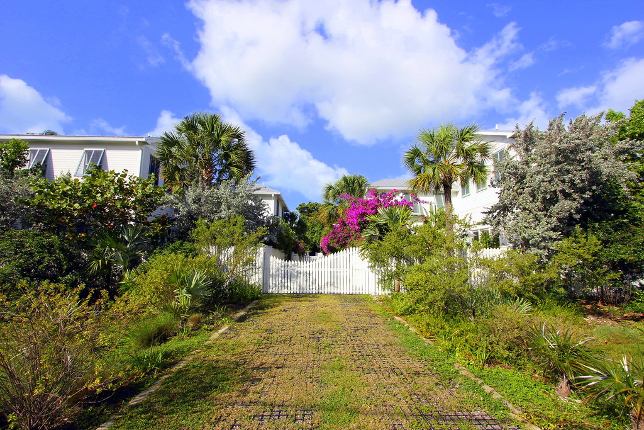


No comments:
Post a Comment