The combined living space between the main home and guest cottage is 2,094 square feet. The lot measures 101' X 93' or 9395 square feet. The lot is fenced on all sides and tropically landscaped. There is even a gated main entry plus a carport. The house, cottage, fence and carport are all concrete block concrete block construction. This is a very stable construction which has been meticulously maintained. The interiors were updated about twenty years ago.
The listing broker describes 1523 Washington Street this way:
"Located on a double corner lot this one level 3/2 home and guest cottage is great for carefree indoor/outdoor living and entertaining as evidenced by the many large & small parties and events hosted here over the years. The sun filled living and dining rooms flow onto the covered 30 foot patio and the heated pool and gardens. A separate guest house was built by the owners and is also poolside.In addition to the three bedrooms and two baths, the main house features a den/video room and a modern kitchen with wood cabinets and granite countertops. The entire property is fenced and walled for privacy and there's a covered carport as well. A winding walkway meanders around the pool through the lush vegetation and past a paved pavilion with water and electrical connections. This home is a gem!"CLICK HERE to view the Key West MLS datasheet and listing photos. Then please call me, Gary Thomas, 305-766-2642, to schedule a showing. I am a buyers agent and a full time Realtor at Preferred Properties Key West.
======

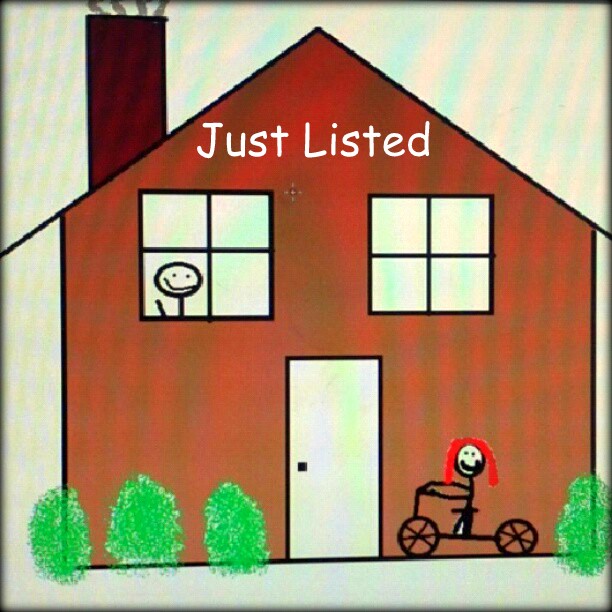
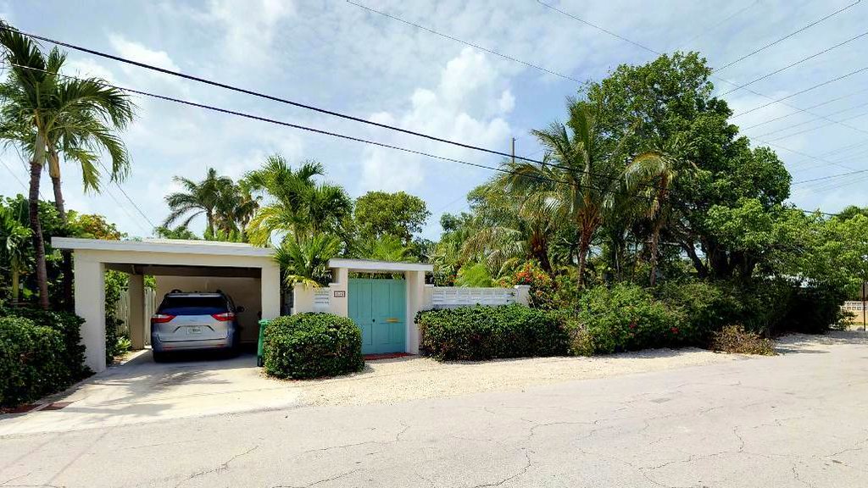
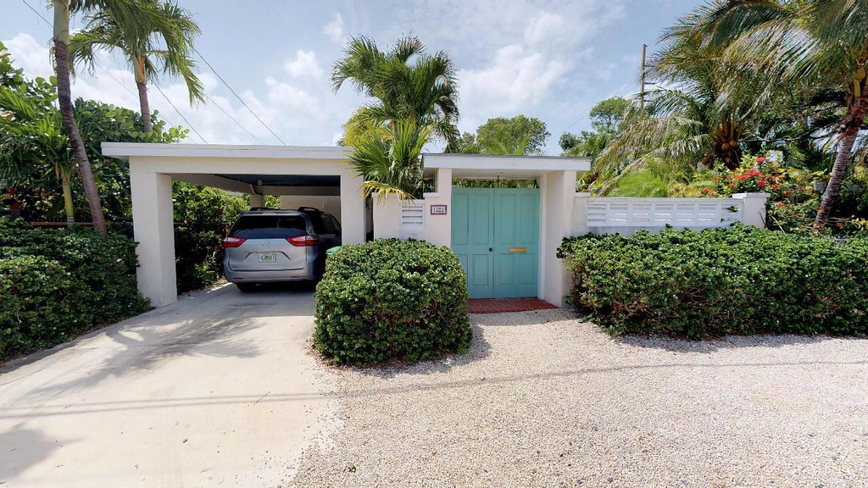
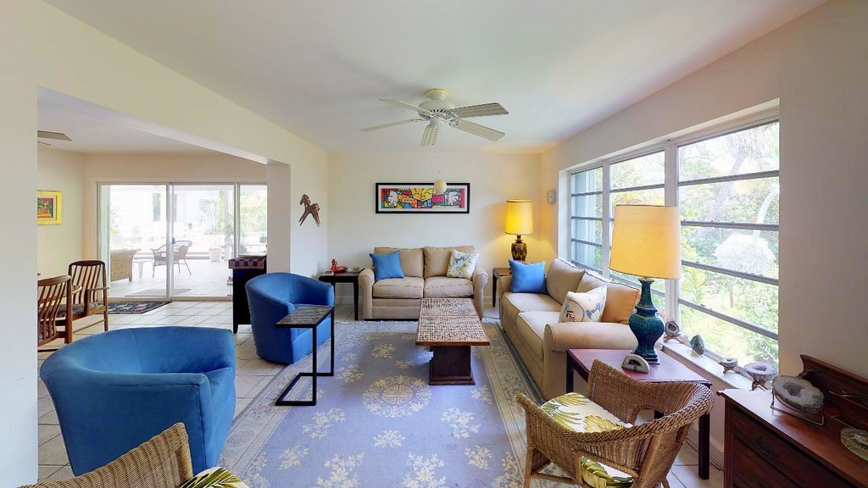
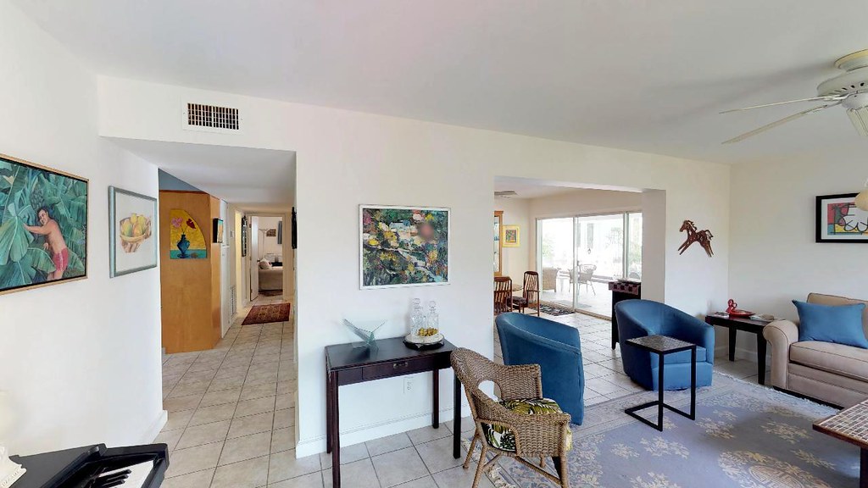
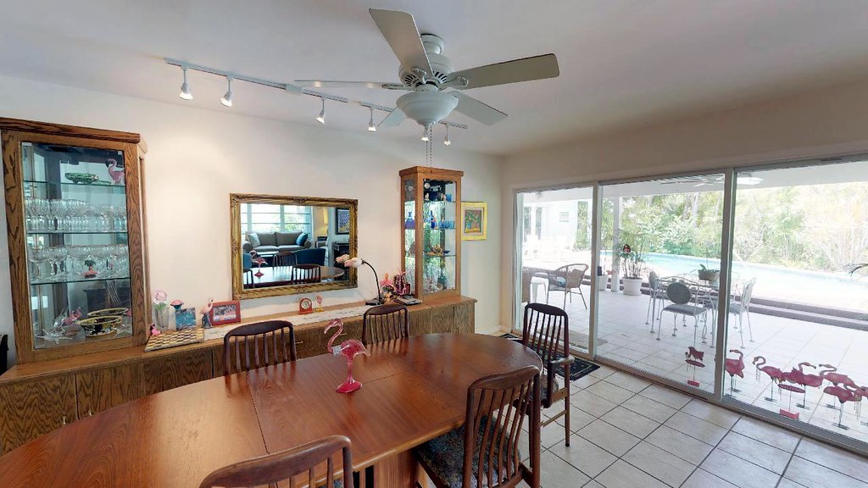
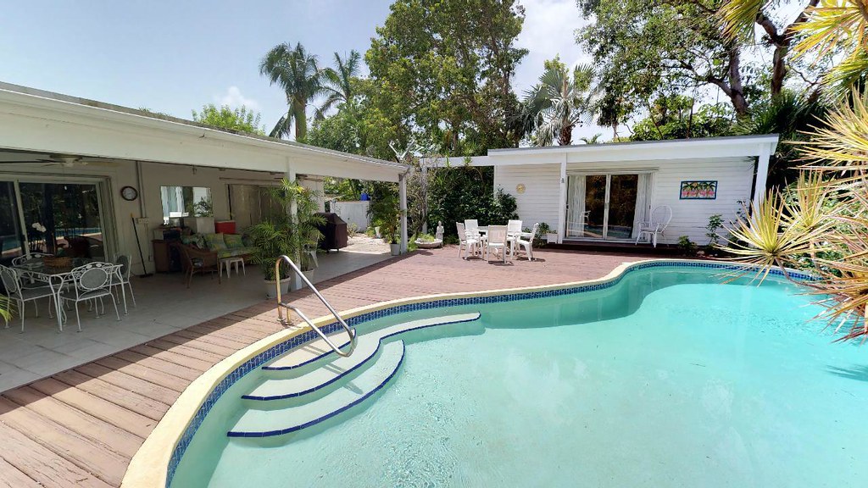
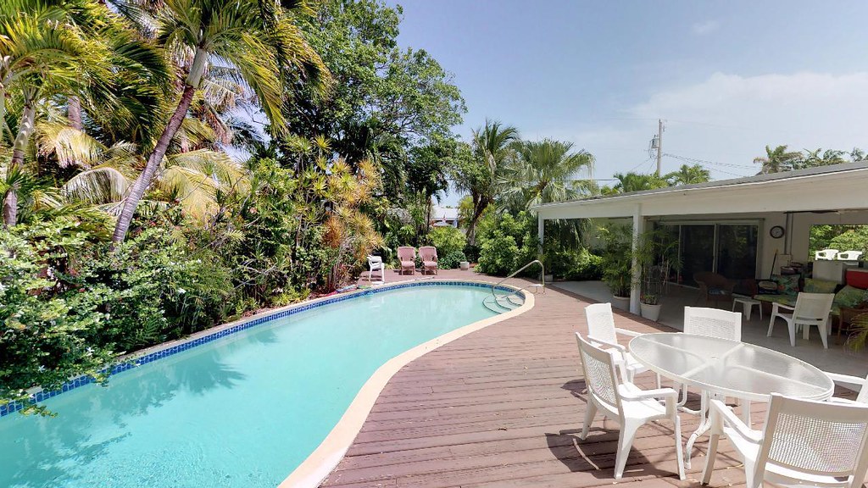
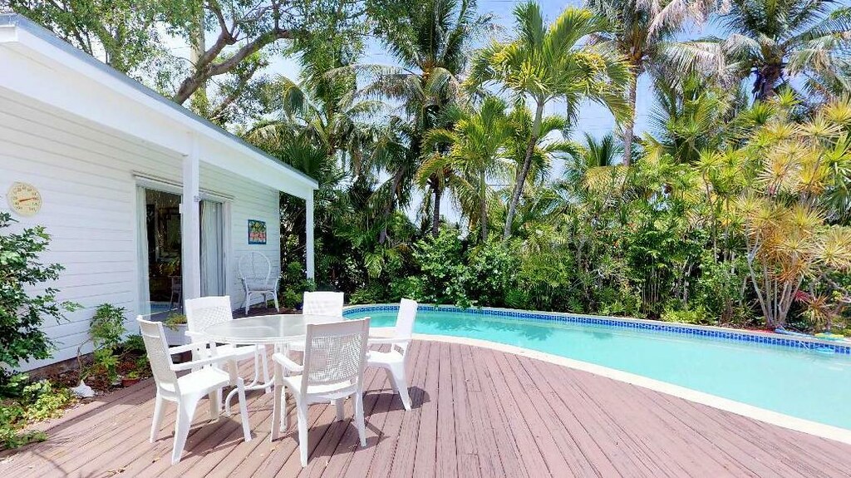



1 comment:
Another great blog about a wonderful home.
Post a Comment