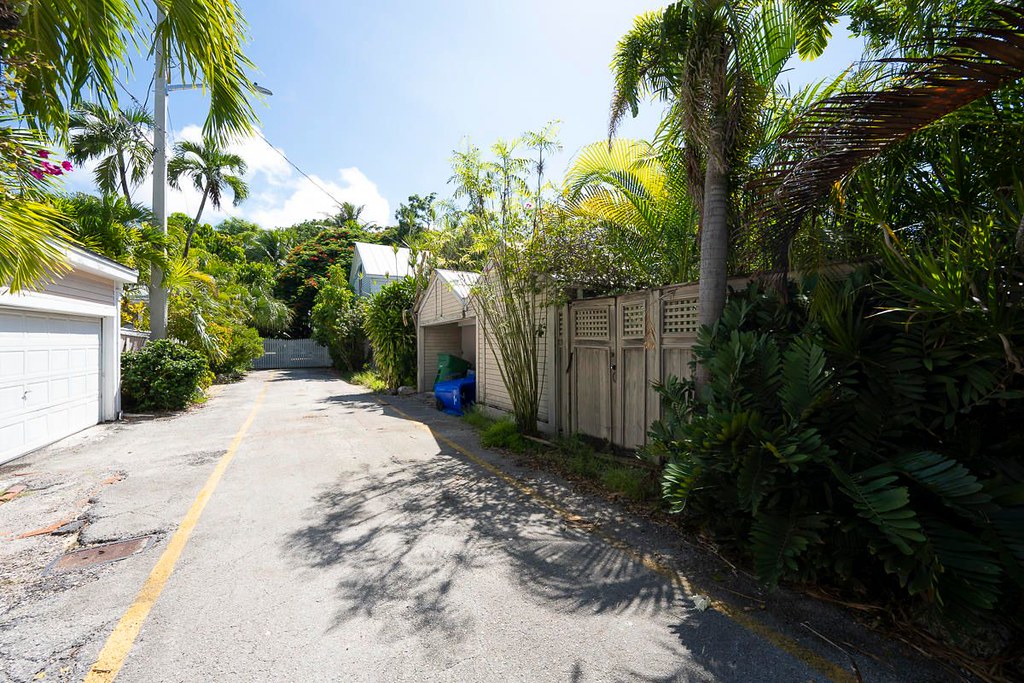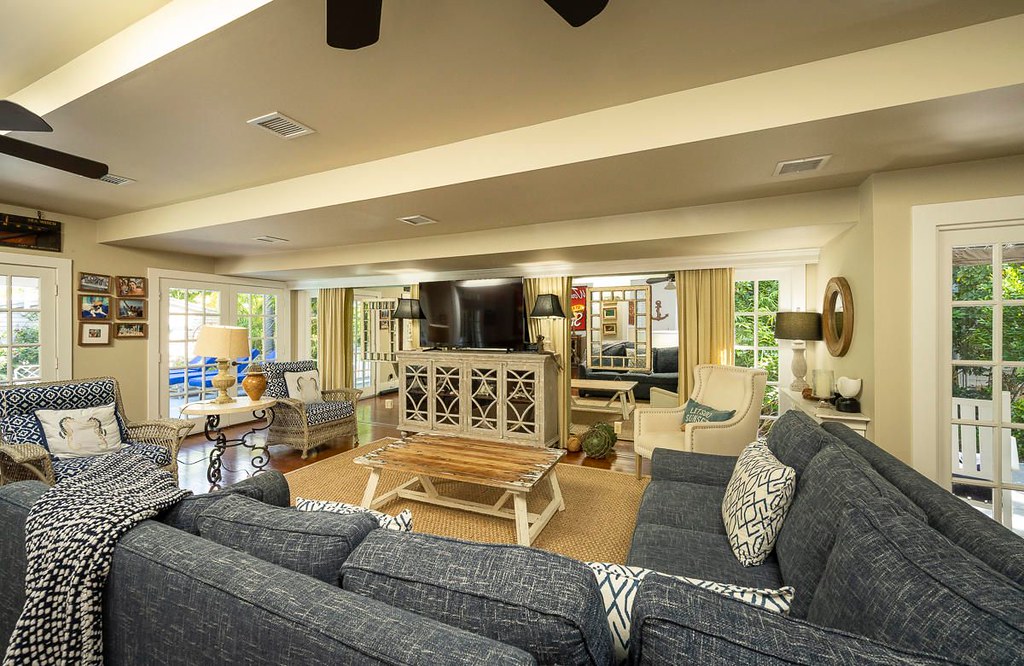1009 Southard Street, Key West, Florida as it appears today on one of the most important blocks as far as Key West architecture is concerned. I wrote about this house in my blog many years ago. I recently showed it and was reminded of all the potential this house had then and has now. Like many old homes in Key West it was re-purposed by former owners many years ago but retains critical usage advantages today that give a future owner multiple options. When we look at the historic photos below you will see how the two buildings changed and how those changes may make this property more valuable than it would seem.
The 1965 photo shows us how much the house changed since even then. The screens were removed opening the first floor front porch. A second level porch was added. An existing covered second floor porch was enclosed which expanded the original second floor living space. A separate second level porch extends outward with a stairway that leads down toward the back of the house. (That stairway flow now leads toward the front of the property.) This shows us that the original single family Conch house was already made into at least two living units: one up and one down with separate entrances. That still exists today. But there is more.
The above photos show the legal existing bedroom and bath in present day rear cottage and garage. You; will see interior later. I checked the Historic Sanborn Fire Maps which show that 1009 Southard Street existed at least as of 1889. The garage appeared on the 1892 map. This irregular rectangle lot is 6,944 Sq FT and measures 136 Ft long and 52 Ft wide at the rear. That is huge in Old Town and explains why the east side yard is so expansive and is the present day entry garden into this lovely property.
Not into the two distant past a separate pool on the east side was removed and the space became the garden and formal entry into the downstairs living area. I think the renovations were done in the 1980s or early 1990s as they reflect the colors and some of fixtures used then. Others are more current but the unification of the gabled cottage with a lower angled roof in the living suggests that to me. We will see an exterior view later.
The master bedroom of the first floor unit is so comfortable. It actually made me feel like I was inside a luxury hotel room. The front porch is for sitting only as the formal entry is on the side. Look at the shutters. They appear to original to the house and are functional. They may be cypress wood. Not sure but I suspect they are as that was common years ago. Also seen are current metal plates to which metal panels are affixed to get wind storm insurance credits.
The second floor apartment enters from the west side of the house and has three bedrooms (front shown in above photo) plus two more on the third floor. There is an internal unit stair to those units. I checked and there is no view of the pool from the second or third floor. The present owner rented that apartment for $3,035 per month. Vacant now.
The pool photos show the rear renovation where the current downstairs living, dining, and kitchen are located. That spaces has two bedrooms and two baths. The photos also show huge decks with sunny views but no privacy invasions by abutting houses. The one time garage is now one bedroom guest bedroom with private bath. The other side is still a garage. That space is a legal bedroom which if rented annually should bring in $1200 to $1500 per month. |
| SOUTHARD STREET in the 1960s |
I have seen so many of the homes on Southard Street benefit from renovation over the years. This is one house that might benefit from a new renovation or conversion into a single family house. It really has so many potential possibilities. CLICK HERE to view the Key West MLS datasheet and more listing photos. Offered for sale at $2,799,000. Then please call me, Gary Thomas, 305-766-2642, to schedule a private showing. I am a full time Realtor and buyers agent at Preferred Properties Key West.




















3 comments:
I wonder what ever happened to the kid on the bike. I wonder if he or she lived in that house, or on that block, or in that neighborhood. Must've been a heckuva thing growing up in Key West in those days.
Dear Friend Joseph, I thought about you while writing this blog. I wrote a cash offer for a Texas lawyer several years ago. He returned home and withdrew his offer. I knew he was nervous about falling in love with a property so far from Texas. Now it's a 2 hour direct flight from Dallas.
I remember a similar photo also taken on Lowe Lane in 1965 which also had kids in it. Could not find it when I need it. My memory is often faulty. My shoebox is just as forgetful.
Remember the blog with the woman whose grandmother lived on a lane and had to wear a helmet to prevent coconuts from hitting her head? That is a true story of this island. And that grandmother is about my age. That lady me go nuts. I am not that old. But I AM that old.
I love retelling the stories of this town. Maybe I should get a part time job as a Conch train driver or Trolley drive. They make stuff up. I retell stories that I know are true or repeat stories that were told to me by people I trust. You can trust most Conchs when they tell you about their history because it is their legacy. I have learned so much about this island by listening to the people who have lived here for generations. I say this because so many new real estate agents don't know anything about this special place.
Joseph, a member of the Lowe family is now a realtor here. I met him a few years ago and represented a buyer who bought his listing. We talked about his ancestry of which he was rightfully proud. Many homes bear the Lowe name as does the little lane. He is the proud father of a new generation of little Lowes. Life goes on.
Gary
My personal favorite was chance meetings with Mrs Albury, of the Albury mansion. I remember wandering the streets and becoming acquainted with her. She was sweeping the porch with her trusty wisp broom. I stopped and looked at her as well as her gorgeous gorgeous home. She invited to her swept tidy porch as well as into her kitchen where she talked and talked about her prior heritage. She was outgoing to say the least on her views of same sex unions.
These informal talks and meetings occurred at least 3 or 4 times a year for quite a few years,
I was saddened by her passing and the eventual sale of this hidden gem, but also excited by living here in Key West and having the opportunity to walk by as often as wanted an see the painstaking restoration.
Restoration complete, hardly a soul but the day laborers keeping the place as neat as a pin.
I miss Mrs Albury, her stories, and her home.
Post a Comment