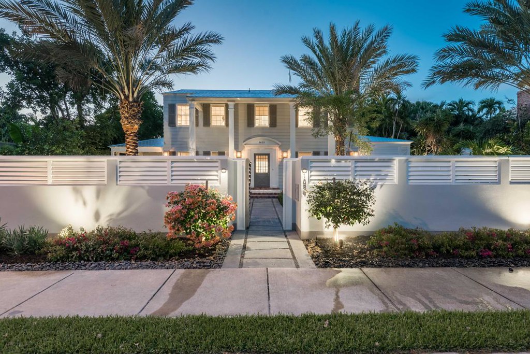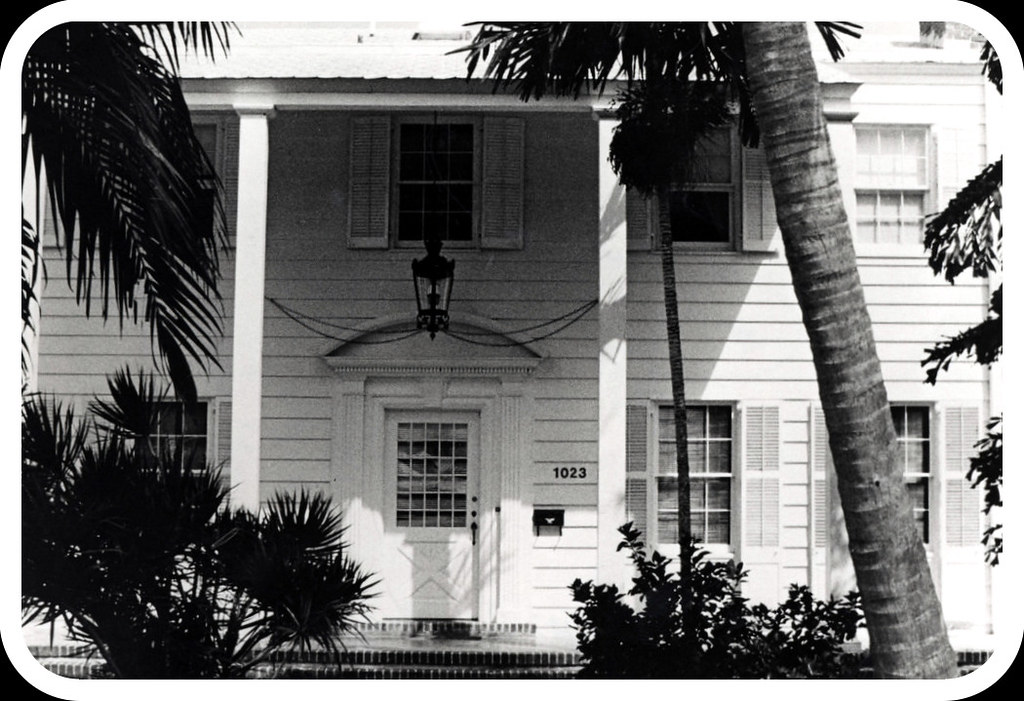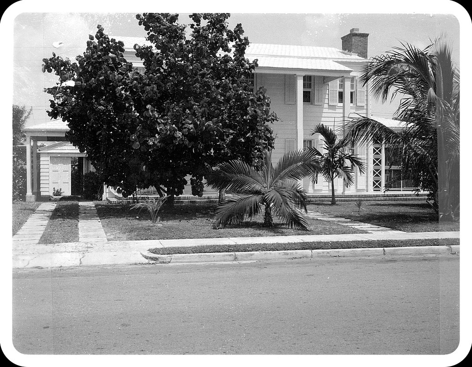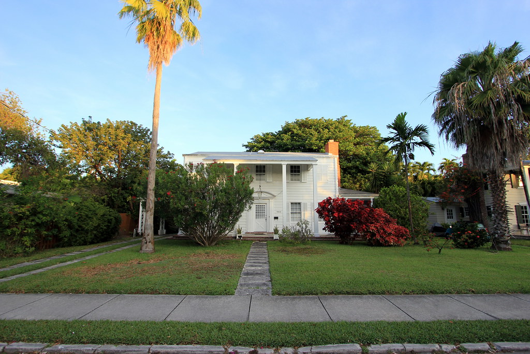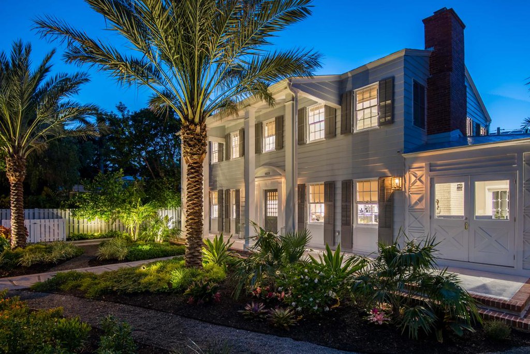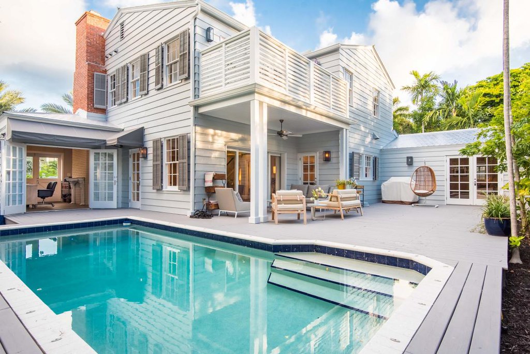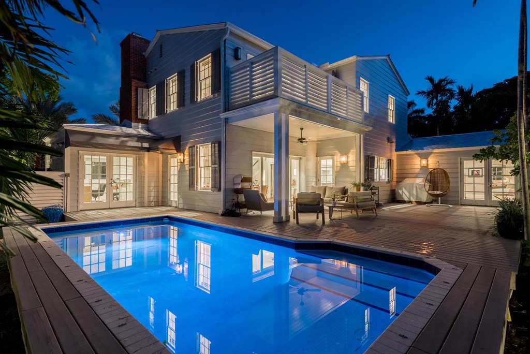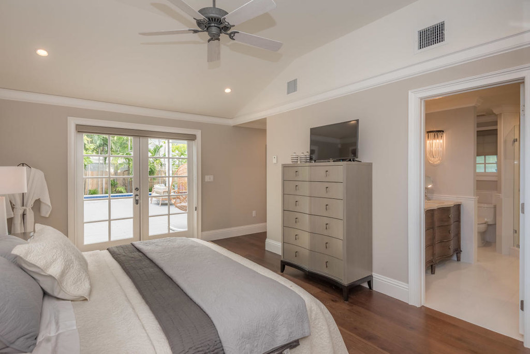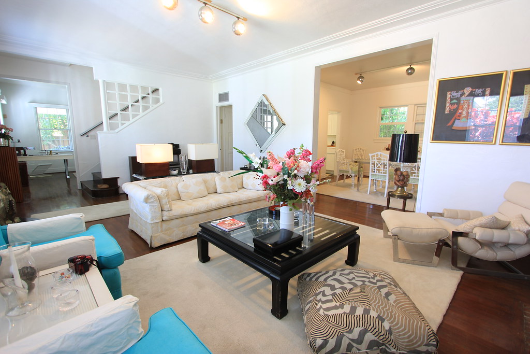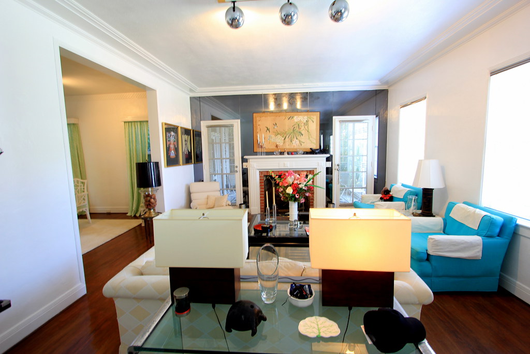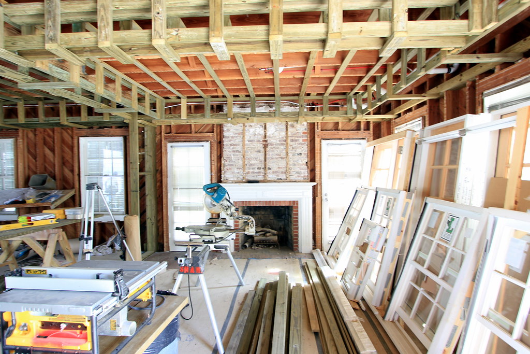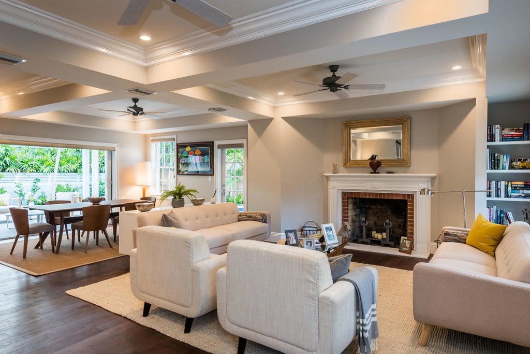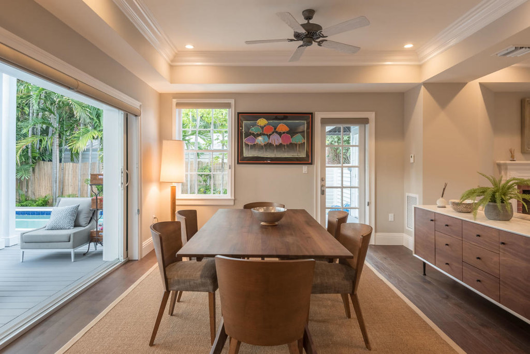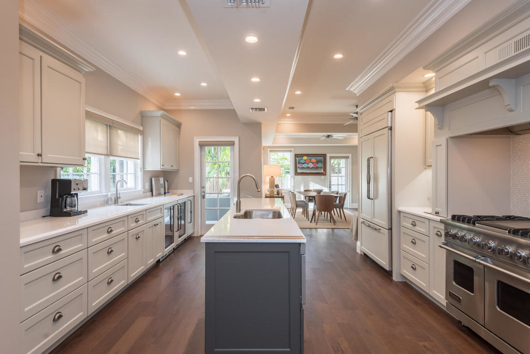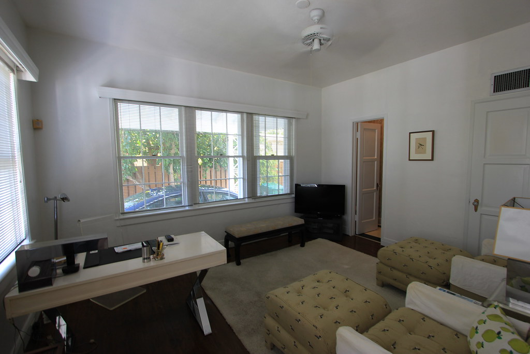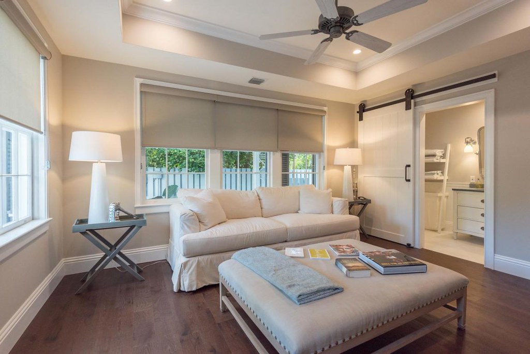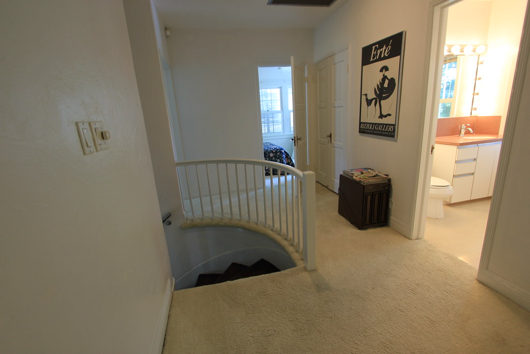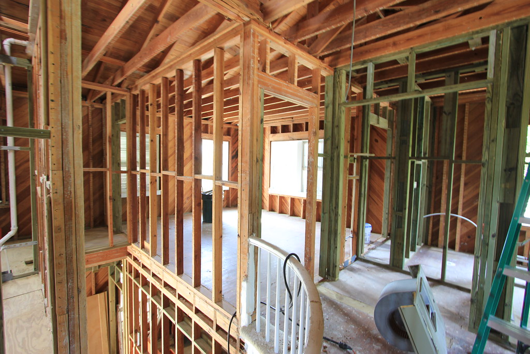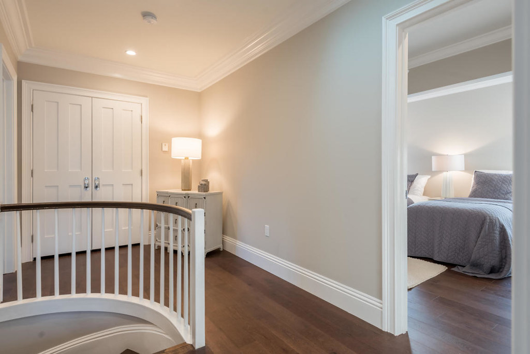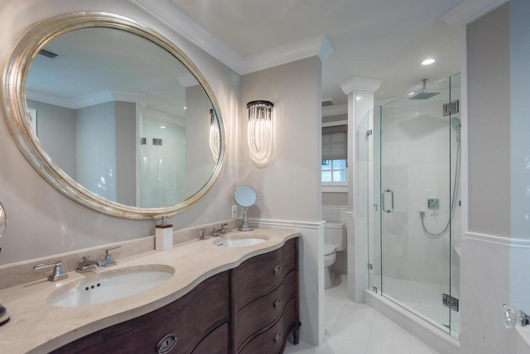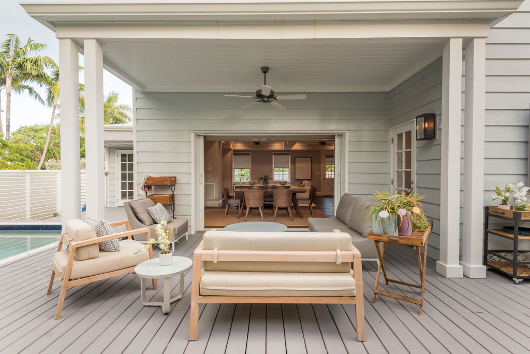I first wrote about this circa 1938 Casa Marina Area home in December 2008 when it was offered for sale by its former long time owner. At that time the house had 2400 square feet of "potential" that sat upon a 7500 square foot lot (75' X100') on the most fashionable street in the Casa Marina Area. I even had a buyer who made a stab at buying the place back then. The owner was stubborn and demanded his price for his pride and joy. The former owner's inability to compromise let the house sit unsold until after his death. My buyer, on the other hand, bought a nearby landmark home and did a crackerjack job of restoring it. The Johnson Street home did not sell until 2014. Renovations began in 2015 and are now completed. The renovated home has undergone an incredible transformation and fits right into this three block stretch from White Street to the gates of the Casa Marina Hotel.
The black and white photos date back to the 1960s and the color picture was taken in 2014. Compare those to the twilight photo at the top of today's blog. The potential I wrote about nearly a decade ago has been achieved.
The listing Realtor describes this property this way:
"Much sought after Casa Marina area. Re-designed and renovated in its entirety. Surrounded with a privacy fence and rolling gate. Consisting of 5 bedrooms 5.5 baths. You enter into an incredibly well thought out living/ entertaining area with sliding pocket doors leading to the outside pool and deck. Over sized kitchen with pantry, viking stove, wine refrigerator, beverage center, french door fridge, 2 sinks, dishwasher, microwave draw and large prep island. Downstairs en suite master opening to the pool, den/family room, and separate office. Upstairs 3 en-suite bedrooms and laundry room, custom closets throughout. Tropical landscaping and lighting."I have an album full of before photos, progress pictures, and current listing photos buyers and readers of my blog may which to view - CLICK HERE. The house has been expanded to 3,307 square feet of quality living space on two floors plus the newly created guest cottage located off the new pool. The former densely overgrown back yard was cleared and now has a sunny pool and deck worthy of respect. The freshly transformed guest cottage may become the most sought after sleeping accommodation in this house.
The two photos above show the rear two story addition and former garage that was transformed into the poolside guest cottage. (Photo immediately above.) The second floor deck will be appear later as an appendage off the master bedroom on the second floor.
The original house had a bunch of single purpose rooms, some of which were tiny and basically useless and others like the master bedroom which was too too big. The new owners ripped apart the house to the studs, replaced the all the old windows with modern and efficient impact glass windows and doors (save the front door which was painstakingly restored). The electric service and plumbing were replaced and upgraded. Chases were added during the re-framing to create the new coffered ceilings and to conceal the new air conditioning.
Coffered ceilings, crown moldings, high baseboards, and rich wood floors define and separate the former living areas once housed in separate rooms into a new spatial environment sans the old walls that separated living spaces by function. Today the living spaces are all open and free for multiple purposes.
The archaic den located to the left side of the front entry has been transformed into a stunning first floor den (with option to be a bedroom). This room employs the same coffered ceiling, down-lighting,and rich wood floors to distinguish this home from what one might expect to see in our one time fishing village of not so long ago.
The undisciplined chaos of the original second floor was destroyed when the old walls were torn down and the second floor re-framed and expanded just a big. New appropriately sized rooms were created. A deck was added of the master bedroom which provides a perfect perch to look down to the pool below or to watch sunset far from the madding crowds at Mallory Square. It's the same sunset but without the circus atmosphere.
CLICK HERE to view the Key West MLS datasheet for 1023 Johnson Street and then please call me, Gary Thomas, 305-766-2642, for a private showing of this freshly renovated Casa Marina home. I am a buyers agent and a full time Realtor at Preferred Properties Key West. I am also a twenty-two year resident of the Casa Marina Area. I can share with you the joys of living in this neighborhood that is within easy walking distance to the beaches and near enough to everything Key West has to offer full time and part time owners. I'll get you to sit down inside this house and out by the pool. It won't take too long for you to imagine how great life could be if you lived here.

