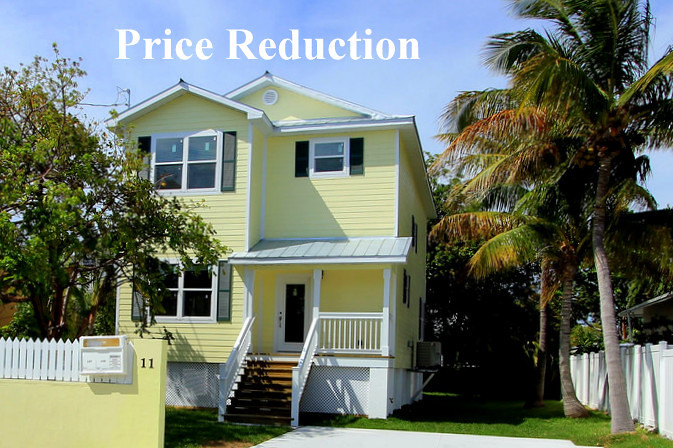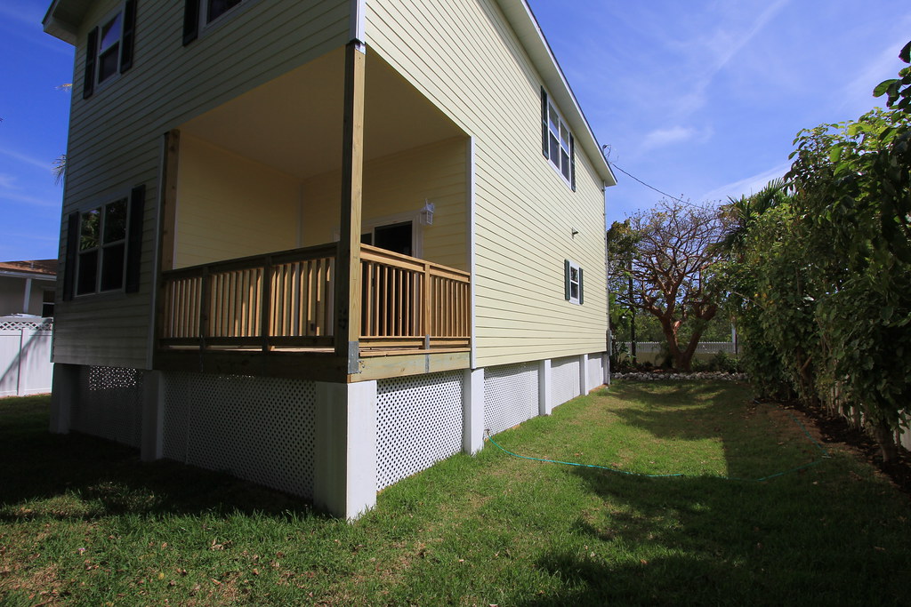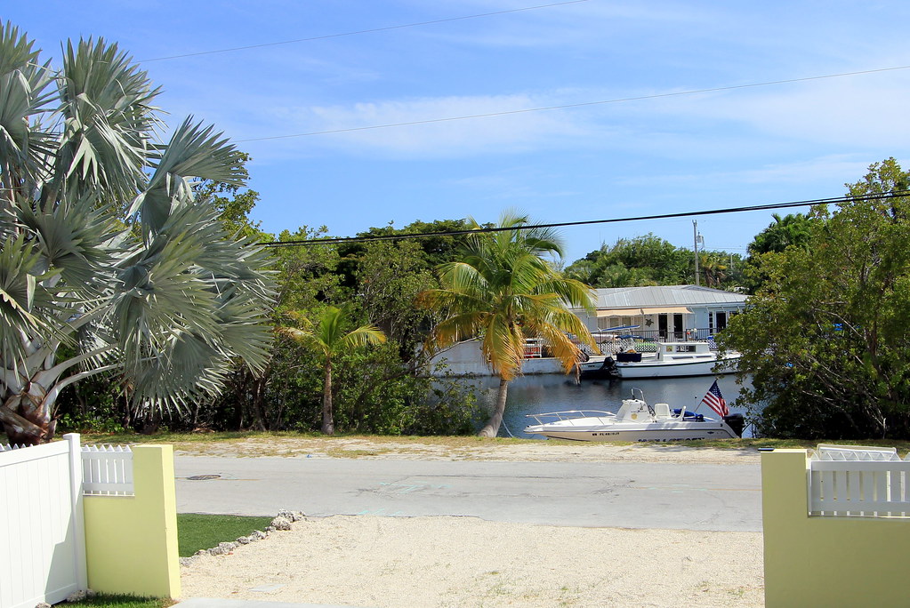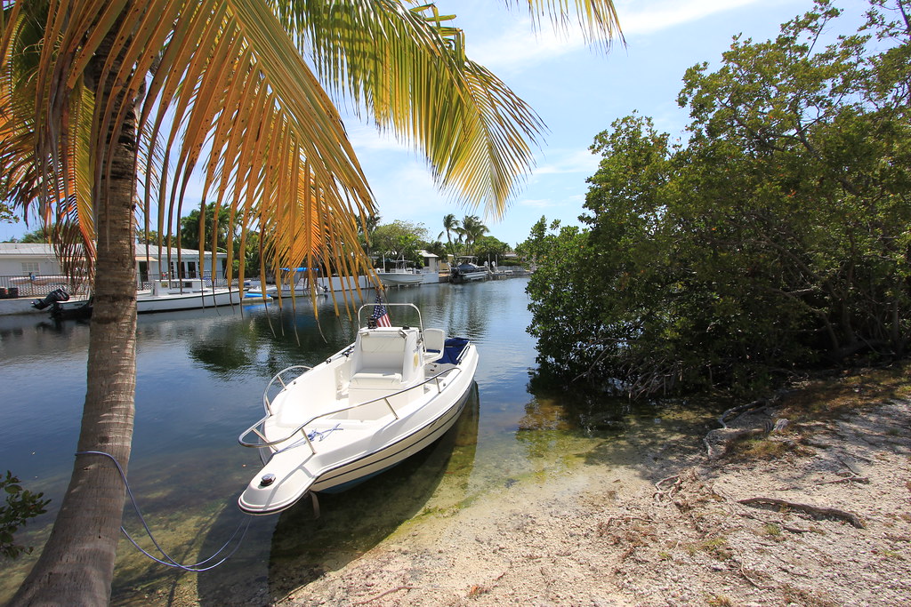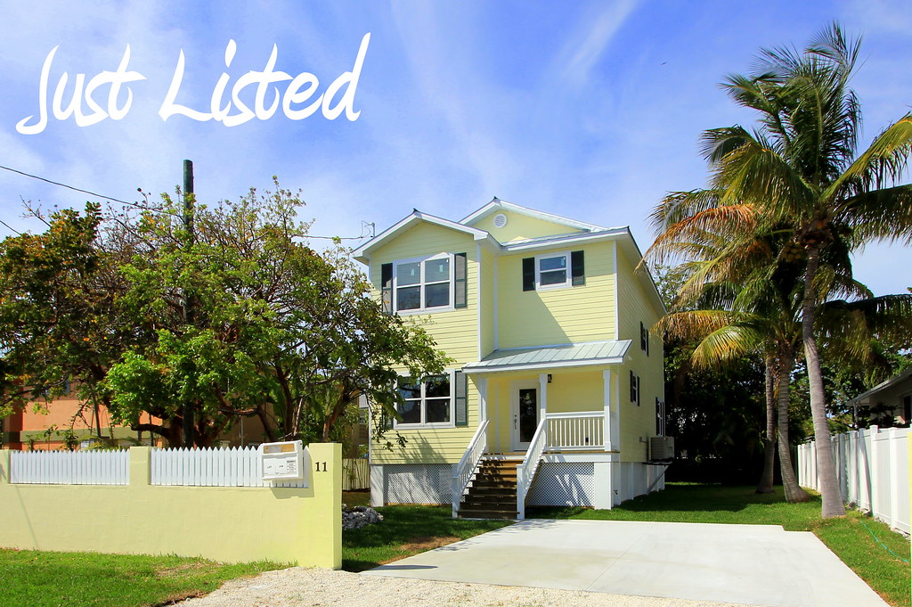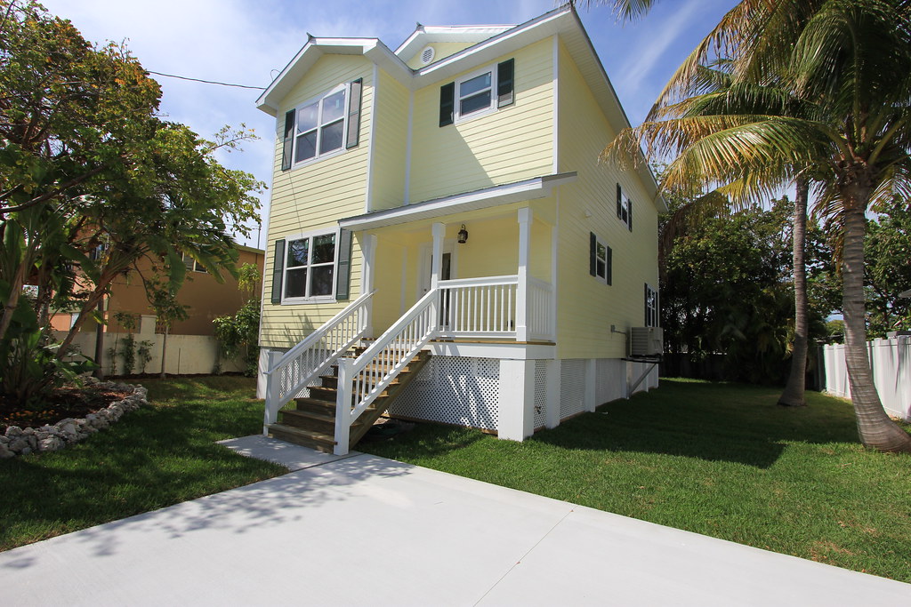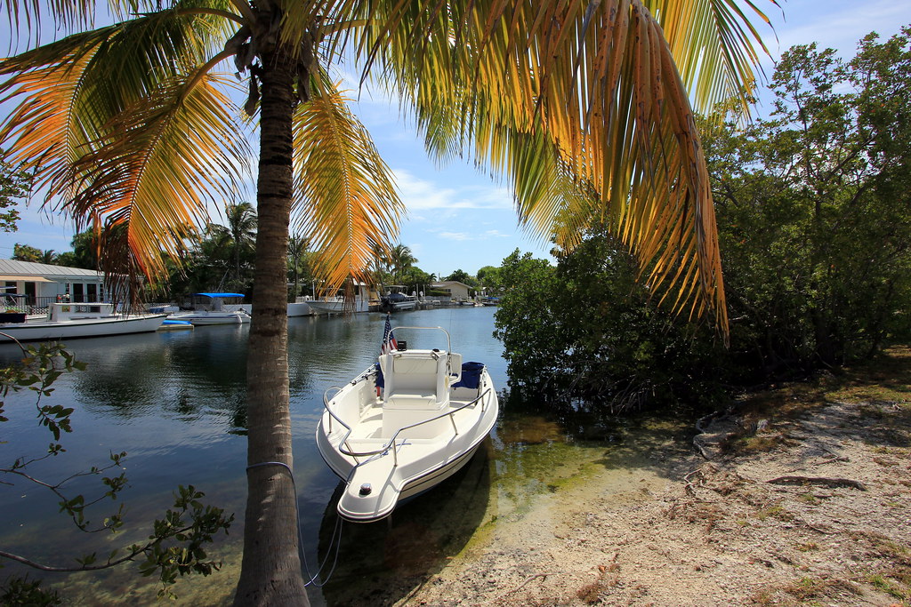"This brand new three bedroom, two and a half bath home is sure to please the most discerning buyer. Located on a lovely quiet street, this home is move in ready. The long list of custom upgrades include 9ft. ceilings on each floor, an over sized master suite with spa tub and separate shower, double sinks and a walk in closet. Two more bedrooms upstairs share a bath. The dream kitchen has solid wood cabinets, granite counter tops and a breakfast bar. The kitchen opens to the dining room and living room and has views of the outdoors. Adjacent to the kitchen is a bonus area which can be used as a breakfast room or an office. A half bath on the first floor adds to the convenience. The living room and dining rooms are spacious and will please those who love to entertain. This home has abundant closet and storage space. The yard is sodded and landscaped with mature trees and foliage. Most importantly, this home is built to the highest building codes and is resistant to 180 mph. wind and features hurricane rated doors and windows. Additionally, the home is built 2ft. above the required grade. The building features result in lower cost of insurance and lower cost of living. This home is a great value and will save the new homeowner on cost of living expenses. Aside from that, it's a wonderful, sunny and bright home in a great location. Easy to see."
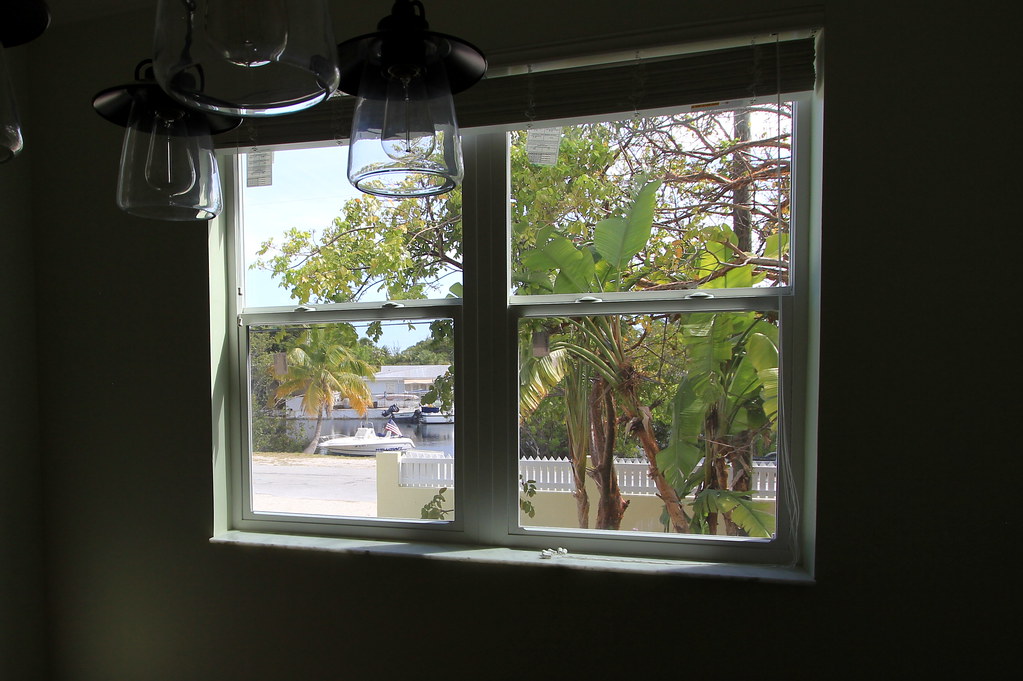
The modern open living area concept is clearly evident as soon as you enter this home - especially when you notice the nine foot ceiling. I suspect the view from dinging area at the front of the house will create some anxious moments as it has a great view of the the lagoon across the street where a new owner might want to moor the family boat. Imagine sitting at the family dining table looking out at the boat bobbing and weaving in the water with a bell clanging begging to go out to the sea. In the meantime, mealtime will have to do. The opposite end of the kitchen opens directly into the living area where the rear decks looks down onto the rear yard where there is room for a private pool.
 |
| Abundant storage and counter space in this brand new kitchen |
 |
| Dining area with deck overlooking the rear yard |
CLICK HERE to view the Key West mls datasheet of 11 Birchwood Drive, Key West which is now offered at $759,000. Then please call me, Gary Thomas, 305-766-2642, to schedule a private showing of this home. I am a buyers agent and a full time Realtor at Preferred Properties Key West.

