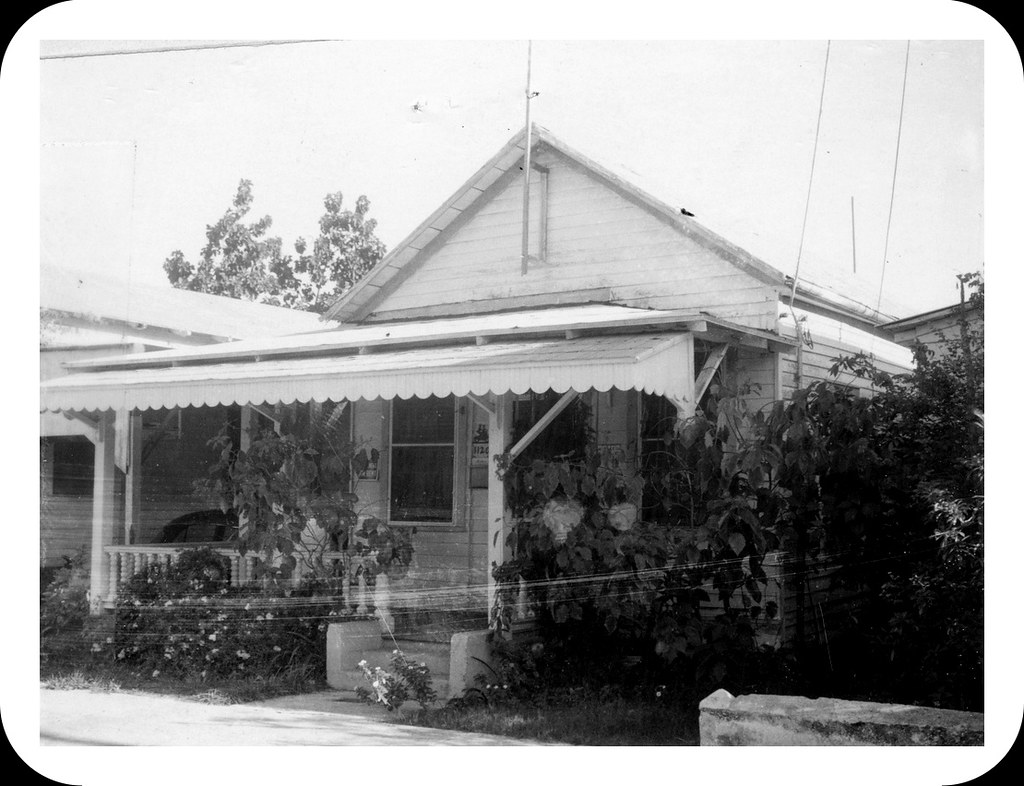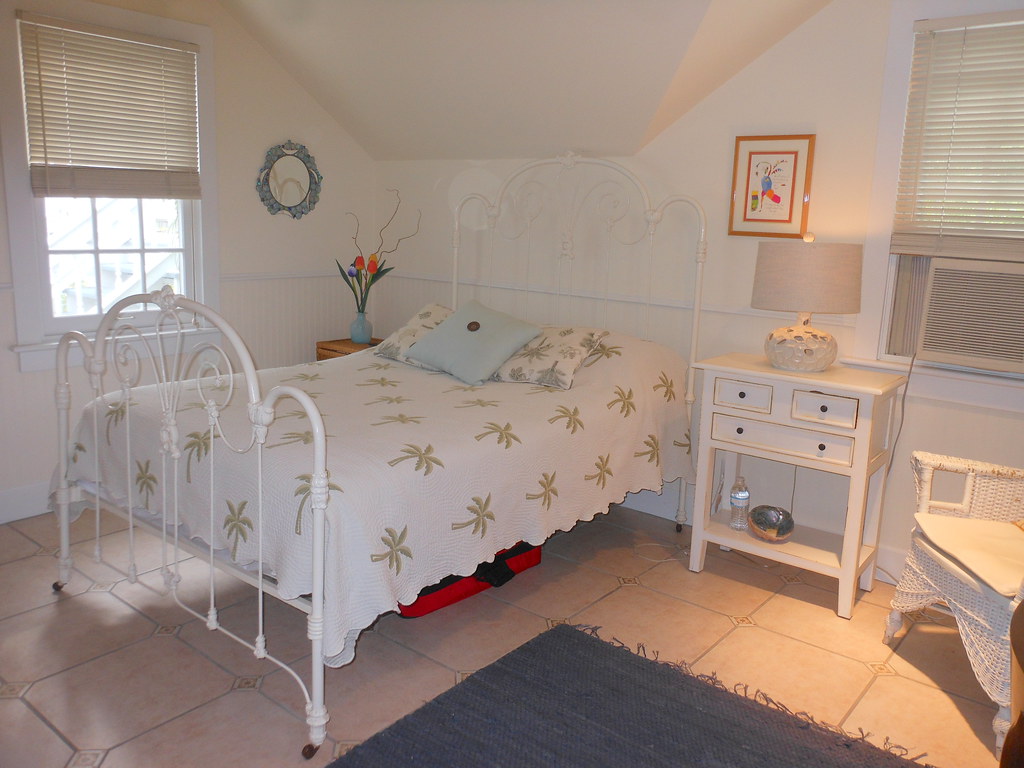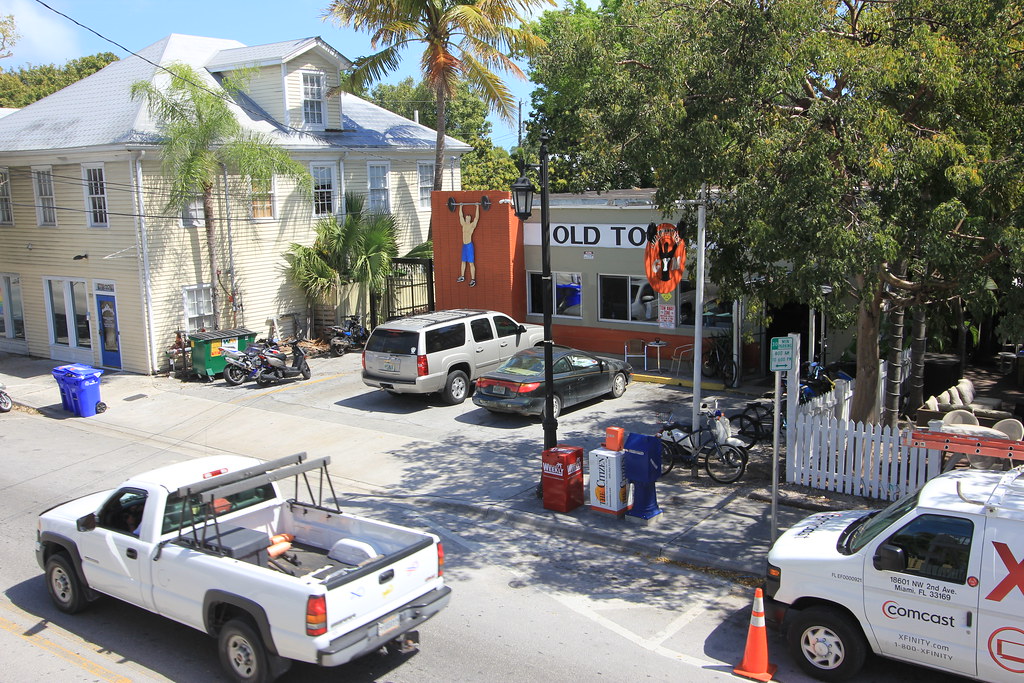The listing Realtor describes the home this way:
Rare, standalone home in secluded, residential Lionsgate compound on Olivia. This 2-bed, 2.5 bath Conch cottage is perfect choice for Key West lifestyle. 1120 Olivia has been lovingly maintained. Two covered porches perfect for people watching from front porch swing or relaxing out back on expansive back porch filled with charm. Home's location within gated compound provides privacy and flanks shared courtyard with bricked paths, large swimming pool, outdoor kitchen, lush landscaping. Main floor king master and en-suite bath boast cathedral ceilings, access to private porch. Open floor plan in main living-dining area offers exceptional space that opens to back porch. Light-filled galley kitchen. Second floor bedroom with en suite bath is a quiet retreat. X-flood plain and dedicated off-street parking, shared courtyard with bricked paths, large swimming pool, outdoor kitchen and lush landscaping. Main floor king master and en-suite bath boast cathedral ceilings, access to private porches. Open floor plan in living-dining and galley kitchen area offers exceptional space that opens onto back porch. Second floor bedroom with en-suite bath is a quiet guest retreat. X Flood plain and dedicated off- street parking complete this sweet home. Lion's Gate is a coveted Old Town compound, a must see!I searched thru my old shoe box and found the black and white photo taken of 1120 Olivia Street in 1965 - long before the renovation and the expansion at the rear was added. The black and white photo does show the carport which has been replaced by brick pavers and which is the exclusive use of 1120 Olivia Street. I then checked the Historic Sanborn Fire Maps. This house was located on this spot on the 1889 map when it was then identified as 517 Olivia Street. The street numbering was changed to 1120 Olivia Street when the 1892 map was published.
In 1998 the row of for four houses fronting onto Olivia Street were turned into a small condominium community of just seven units. 1118 Olivia and 1120 Olivia are the only stand alone houses in this community. The $1027 monthly association fee covers trash, pest control, building insurances, maintenance of each building exterior, plus common area and pool maintenance. Unit owners maintain the insides of their respective homes. Exteriors cannot be altered without association (and HARC) approval. The result for a home buyer is that 1120 Olivia Street is pretty much a lock and leave where the owner go back up north for the summer (or wherever and whenever) and know that the property will be maintained and cared for. Let's look at the house.
An two story addition was added to the rear. The main floor would then become the prime living area with views of the pool. The original front door became the door door from the master bedroom onto the private veranda. The old got some gingerbread and privacy that previously did not exist.
The original front rooms got remade into the master bedroom and master bath. The wood ceiling was removed. The bedroom then had a vaulted ceiling which gave the room an expansive feel - so much so that the current owner employed a canopy bed to scale down the impact of the soaring space. The master bath is en-suite.
The Old Town area is replete with small homes on small lots. This home is one of many that were either a part of the old Pohalski Cigar Factory assemblage or just happened to be located within a few feet of being a part of it. Jerome (Gerome) Lane runs paralell to current day White Street to the east and Pohalski Lane to the west. Jerome Lane had several small cigar maker cottages located on the east side of the lane which no longer exist. My belief is that most of these lots were added onto the White Street houses but a couple became a part of the Lionsgate Condominium's courtyard which includes a pool and outdoor bar-b-que area. A couple of other cottages may have been razed to provide parking off Pohalski Lane to other owners.
The rear veranda, though open to the courtyard view, is mostly private. Landscaping inhibits others from looking into the private space. And since there are only five units total, the number of comings and goings by the space will be limited. Notice there are three doors across the back of the house. The door to the right opens into the kitchen. The French doors and single door open from the living area out to the veranda thereby expanding the inside to the outside.
The new rear addition provides an open concept living space where living flows smoothly between traditionally compartmentalized living room, dining area, and kitchen. The second floor is accessed via the wooden spiral staircase.
You may not be familiar with this part of Old Town, but I bet you know it better than you think. The famous Coffee Mill Dance Studio is located up Pohalski Lane. Sandy's Cafe is a block and half to the south on White Street. The Old Town gym is located two blocks west on Truman. Fausto's grocery is two blocks south on White. Duval Street is a seven to ten minute walk on Olivia Street or Truman Avenue. You and your guests will be close to all the essentials but far enough away not to be a part of the commotion.







