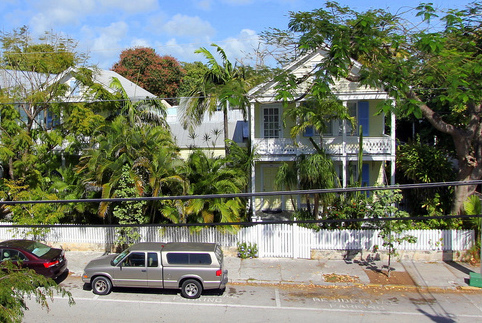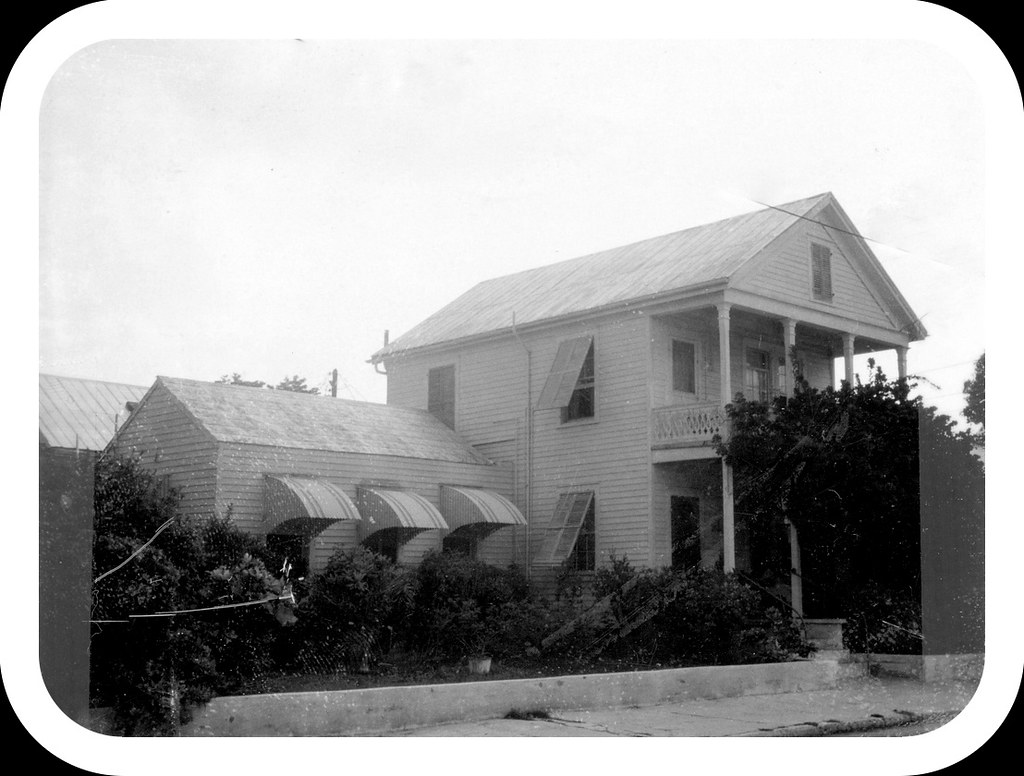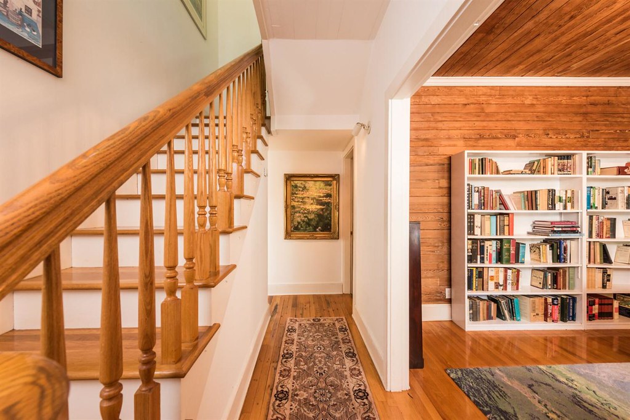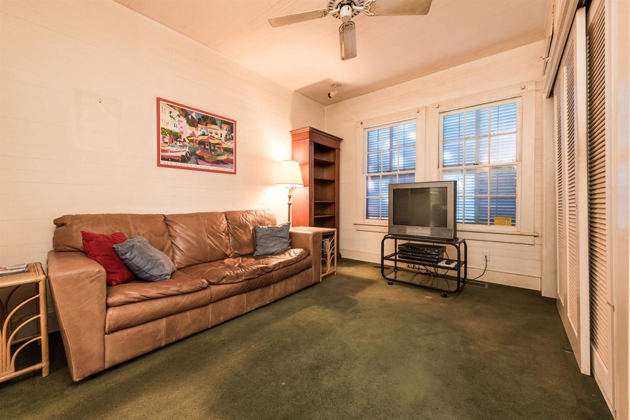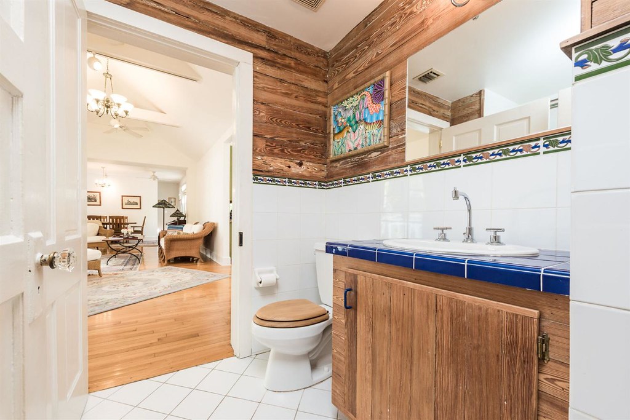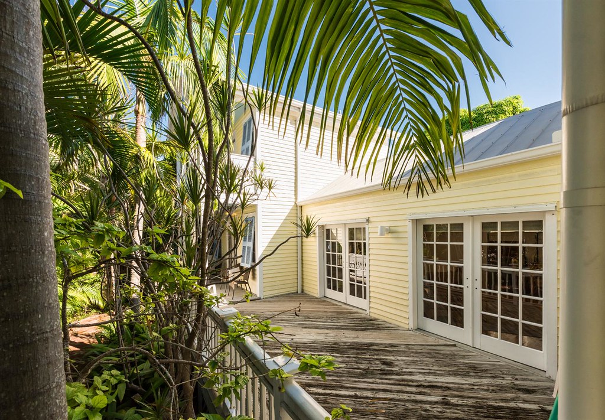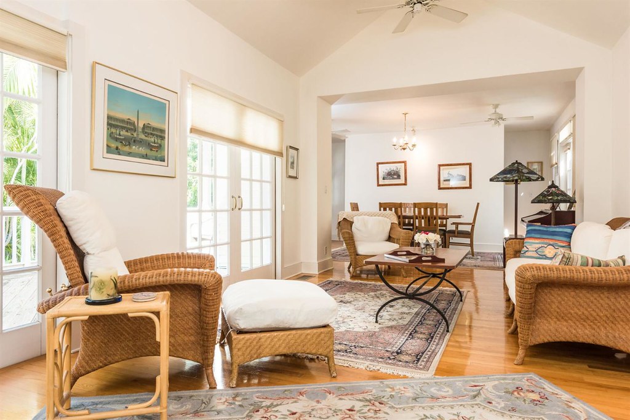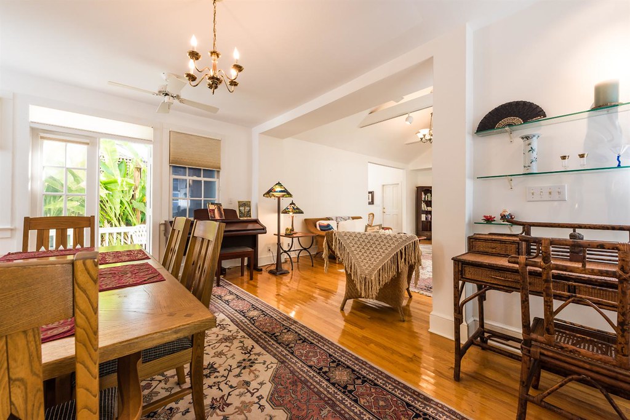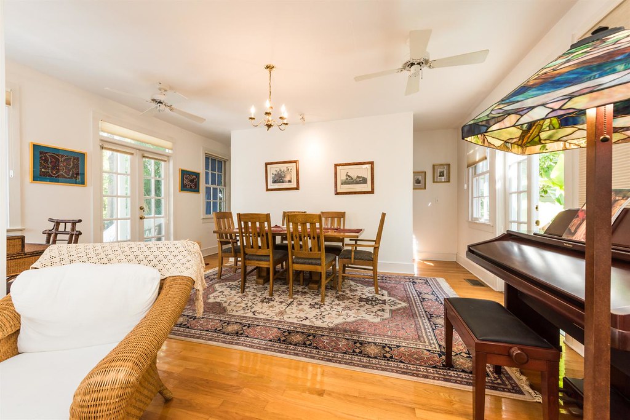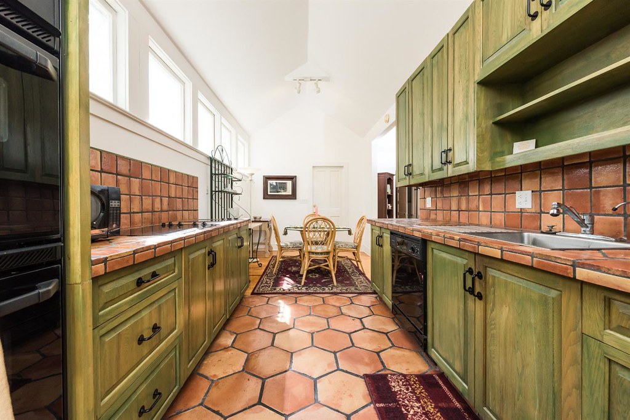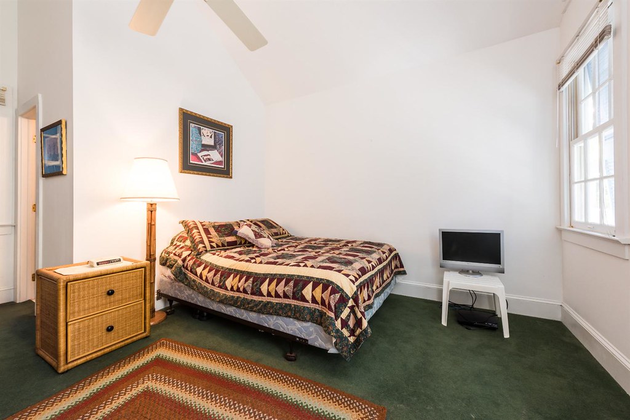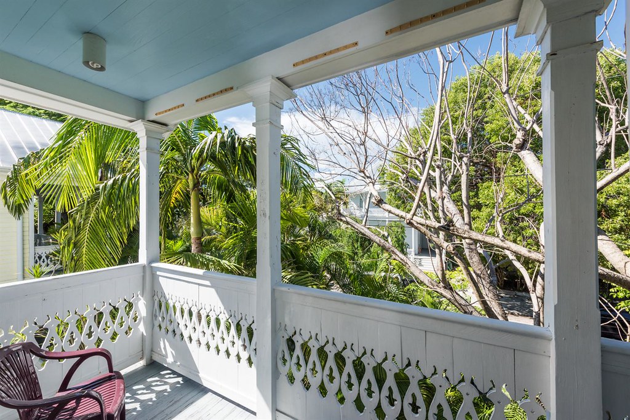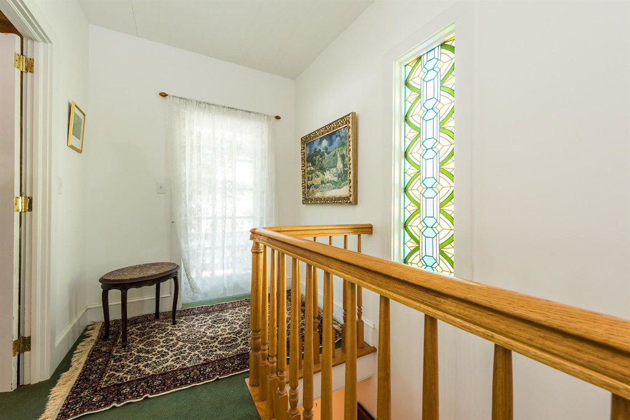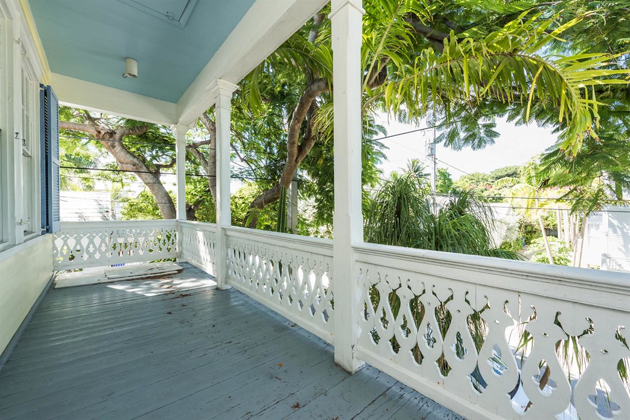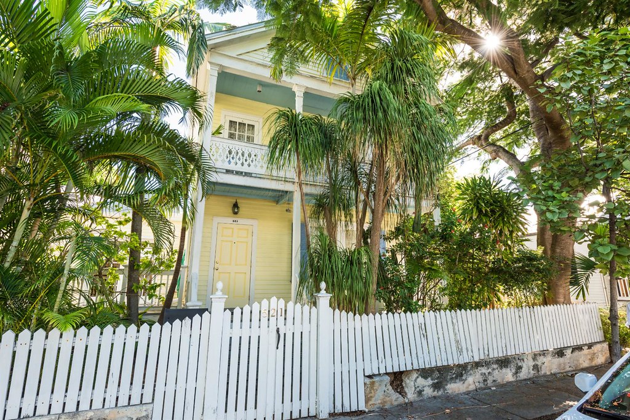The listing broker describes 521 Grinnell Street in Key West this way:
"Just Listed in Old Town Key West! This grand corner property offers over 2000 sq. ft. of living space plus over-sized deck and balconies for entertaining. The main level has a den with classic Dade County Pine walls, spacious light-filled living and dining areas that open to front deck and the cocktail pool. The kitchen has ample cabinet space, double ovens, stainless refrigerator, and a breakfast nook. There is a full bath and bedroom on main level. Upper level offers two separate master suites. This home features hardwood floors, Mexican tile, cathedral ceilings, storage space, stained glass, central AC, and off street parking. This home in is the perfect location near fine dining, Duval Street, and the historic Seaport."
The main house is an iconic Key West Grand Conch complete with first and second floor porches that overlook historic Grinnell Street. The house is located next to Lowes Lane, a small lane that dead ends about two hundred feet or so to the east. Several small cottages are located on this lane that is among the loveliest in Old Town.
When you enter the front door you are immediately transported back to an earlier day when homes were built to last a very long time by tradesmen and craftsmen who loved their work and not by corporations that bang-out new houses like autos on an assembly line. That is why old houses like this have lasted all these years. I check the Historic Sanborn Fire Maps and learned that it first appeared in the 1889 map. That means it exist by that date or earlier. The doorway into the main floor study is a bit larger than a typical doorway of that era which leads me to believe my friend modernized this space a bit.
The listing broker gave me permission to use his photos for today's blog. The room above is located to the rear of the front study. If you look carefully, you will see that the walls in this room, like most in the original house, are Dade County Pine. A door opens from this ground floor bedroom directly into the adjacent bath which is also used as the guest bath, but which is accessed by a different door off the dining room.
The living room is located in what I referred to above as the extension of the main house. French doors at the front open out to the deck in front that spans the extension between the main house and the 1994 two story addition. The ceiling was vaulted to give the area an expansive feeling. The space is bathed in in light. Even though the original house is now at least 116 years old, the home has a contemporary feel and flow. If you buy this home, you won't feel like you are living in a museum. The dining room is located on the ground floor of the 1994 addition. Another set of French doors at the rear open out to the cocktail pool at the rear. The first time I had dinner in the then brand newly remodeled and expanded home I asked my friend why he had not built a pool. He answered he owned several gay guest houses and could use any of those pools anytime. I sold a nearby home on Lowes Lane to a couple who live very far away. When they come to town they head to Dante's at the Historic Seaport where tourists and locals can hangout by that giant pool all day and simply buy a hamburger and a coke.
French doors at the end of the kitchen open out to the rear deck and pool. There's plenty of room to sit and watch the grand kids splash in the pool or to sit and smooch with your feet dangling in the water while sipping the bubbly. The kitchen is a part of the 1994 addition to the old house. It has a clean and contemporary look but does not have the same boxy cabinets evident is so many modern places. You can dismiss the tiles as passe, but they work here.
The second floor of the 1994 house is devoted to the guest bedroom, closet, private bath, and covered front porch. What a neat place for couples who no longer sleep in the same bedroom or the teenager who wants his or her own place but still needs to live at home. This is a big comfortable space.
The master bedroom and bath pictured above are located on the second floor of the main house. It, too, has a private covered porch that overlooks Grinnell Street. In May and June the Royal Poinciana trees in front of 521 Grinnell are ablaze in millions of little red flowers. The sight is amazing. During the rest of the year you can sit up on either porch and watch the world pass by your house. You will undoubtedly overhear tourists talking about how wonderful it would be to live in one of these grand Key West houses. Everybody dreams about it. A lucky few do it.
This home would make a wonderful Key West vacation home. A new homeowner could enliven the space with new furnishings to show off the wonderful historic architecture and modern addition. The location is a short stroll to Duval Street and the Historic Seaport. Five Brothers Deli is half a block away at the corner of Southard Street. Most of the gyms and yoga studios are within easy walking distance from this location.
CLICK HERE to view the Key West mls datasheet and all listing photos on 521 Grinnell Street which is offered for sale at $1,250,000 or $604 per sq ft for this 2069 sq ft home located on one of the best blocks in Old Town. This is a terrific location and a wonderful house complete with garage entered off Loews Lane. Please call me, Gary Thomas, 305-766-2642, to schedule a private showing.

