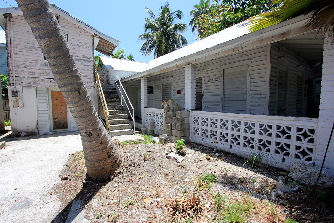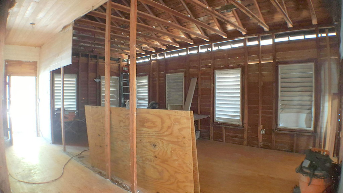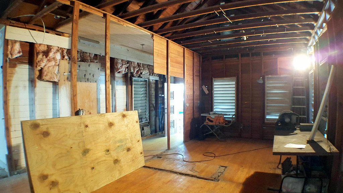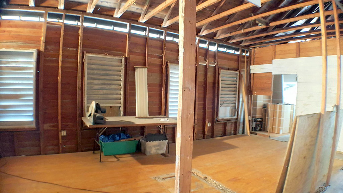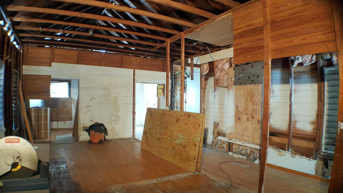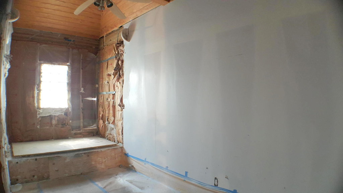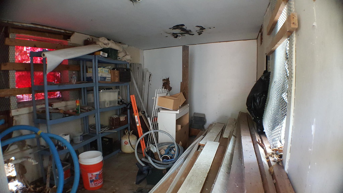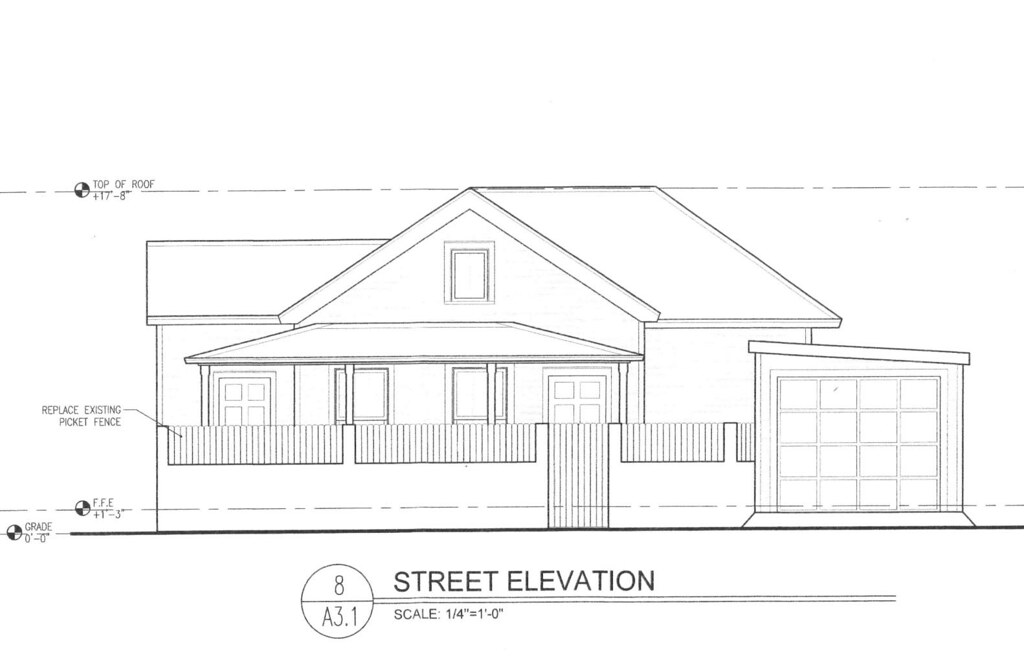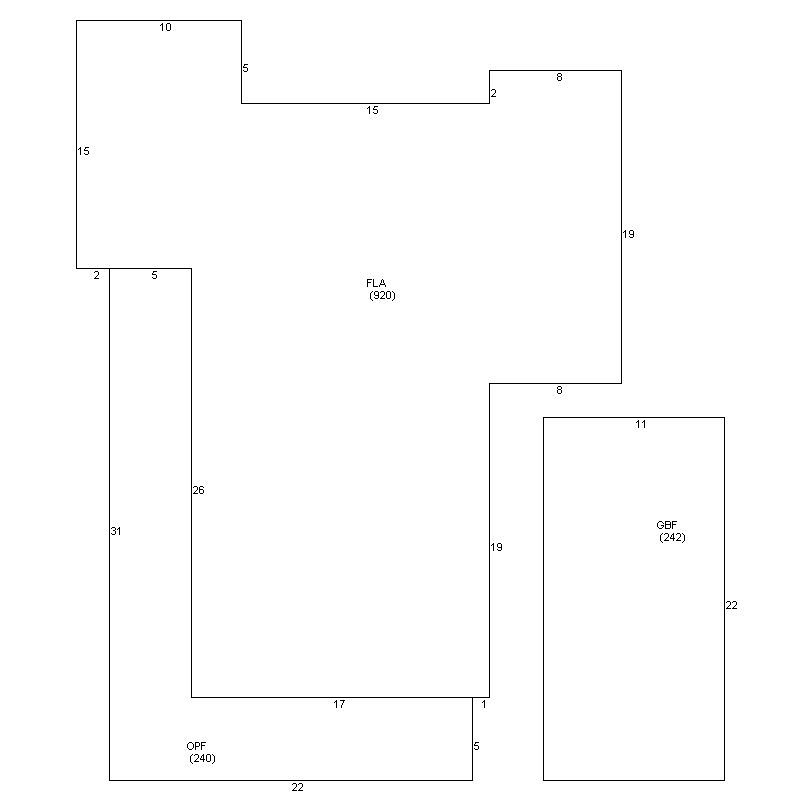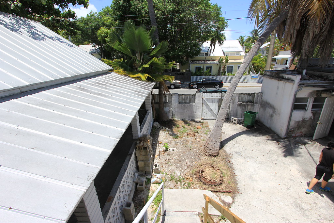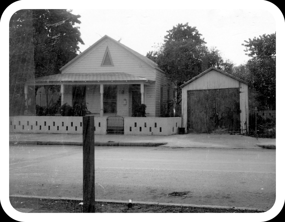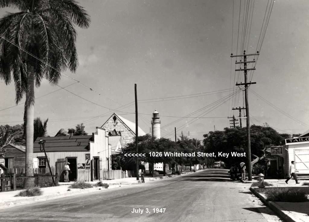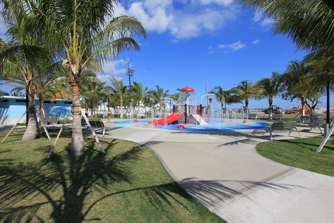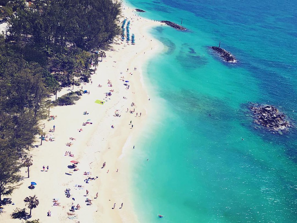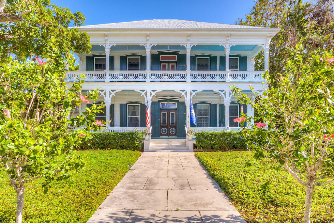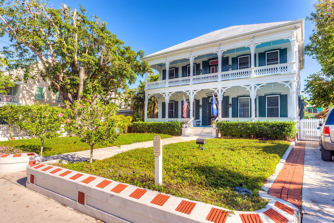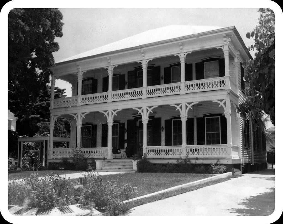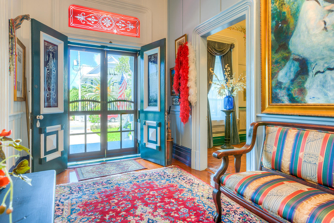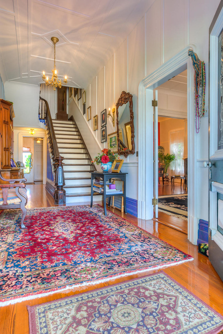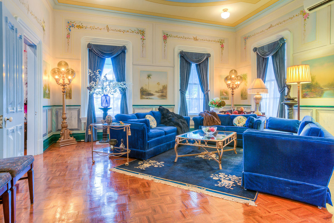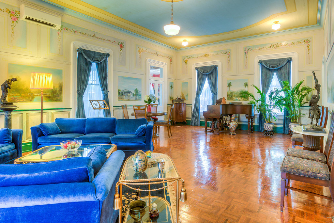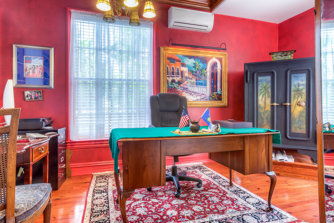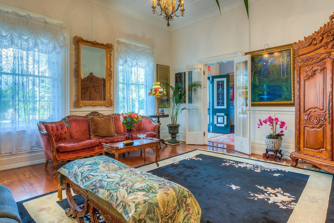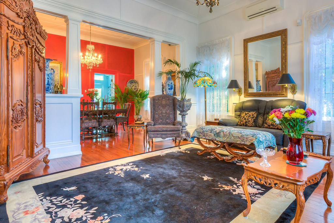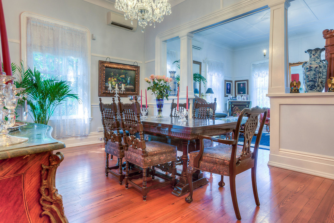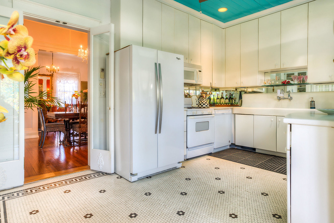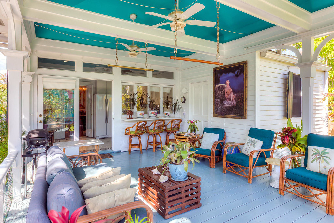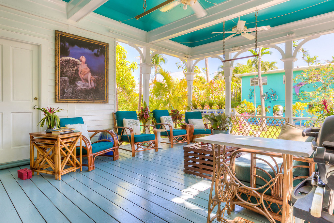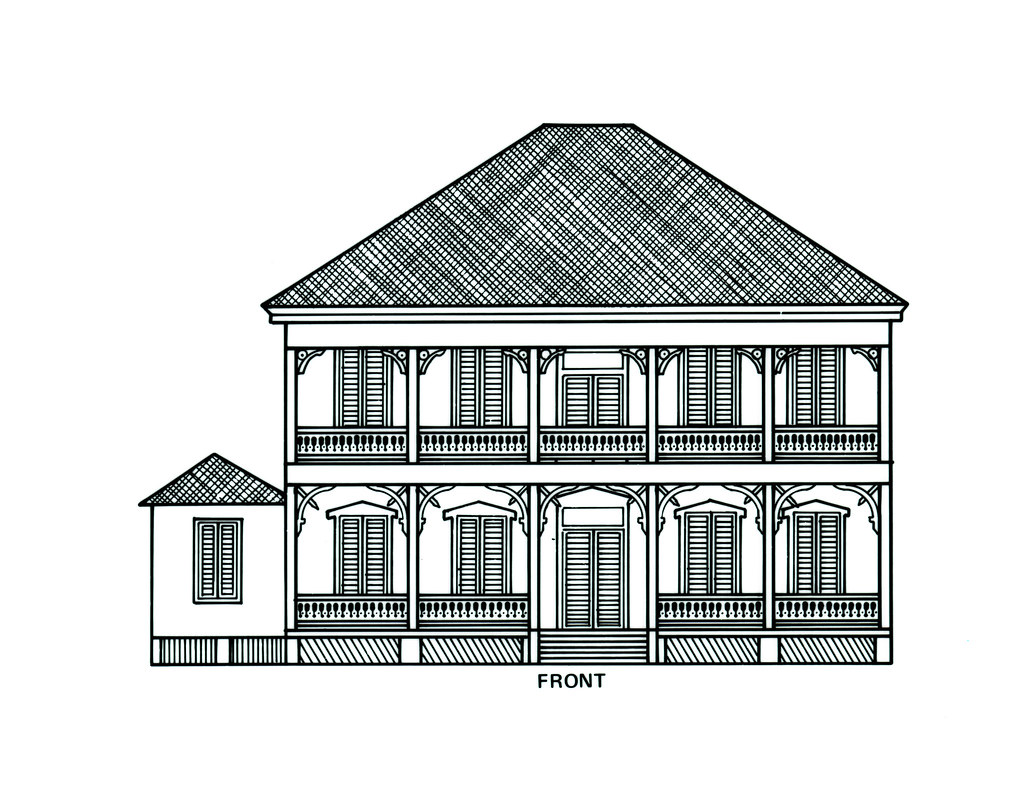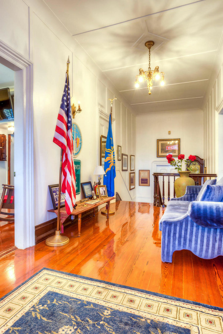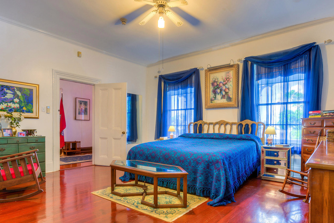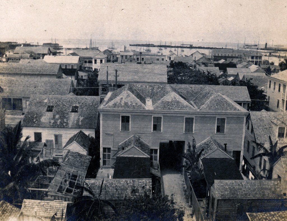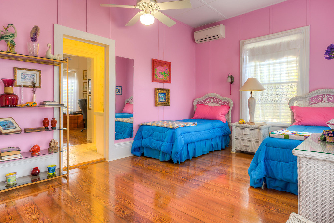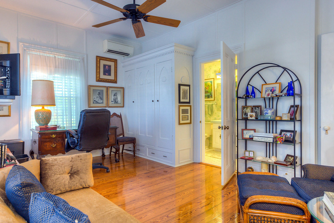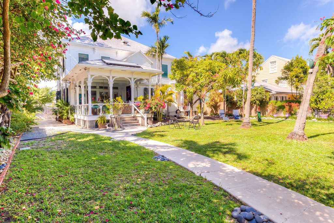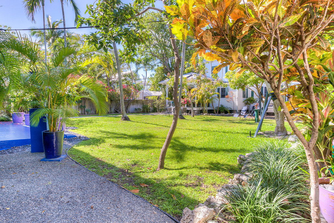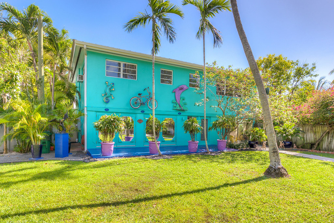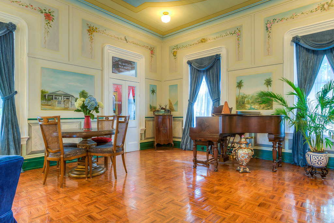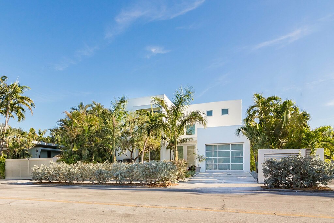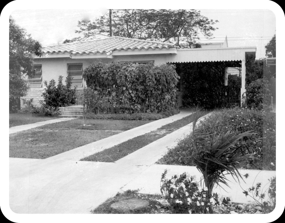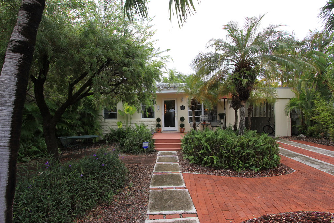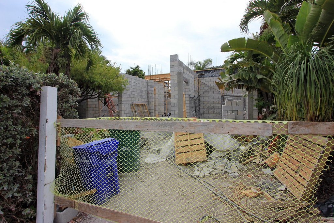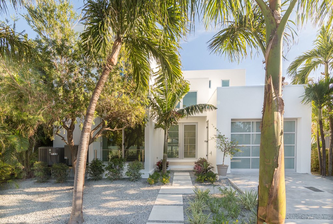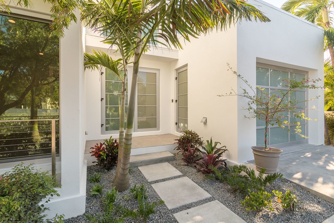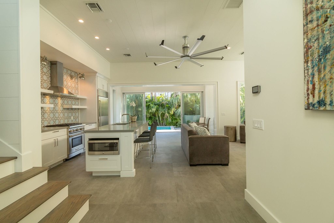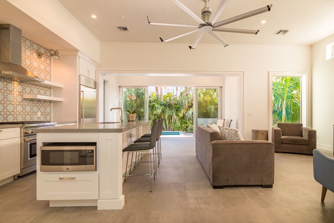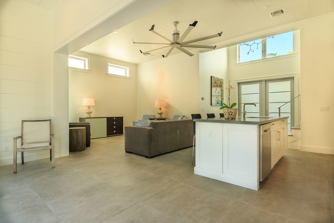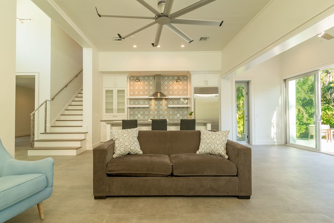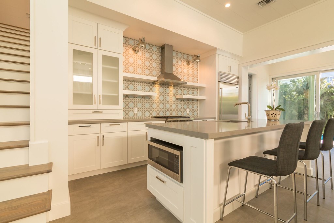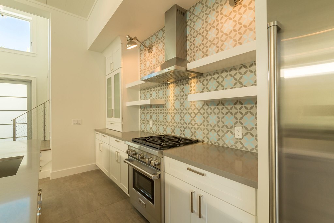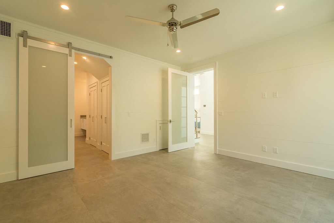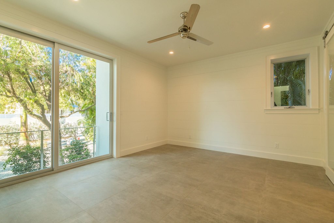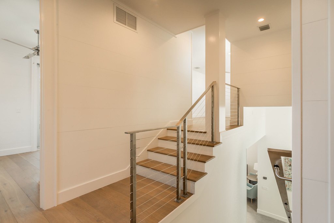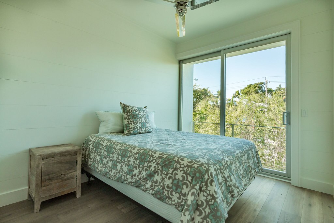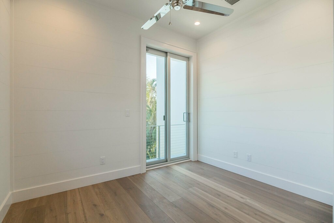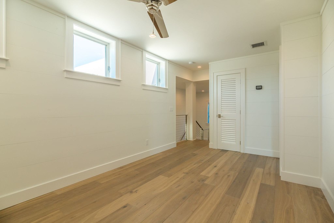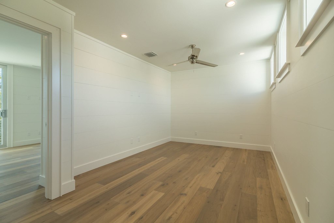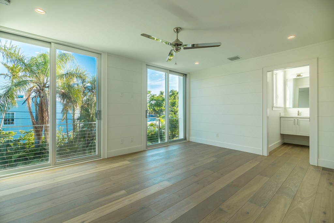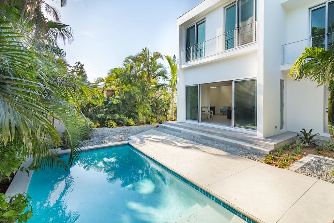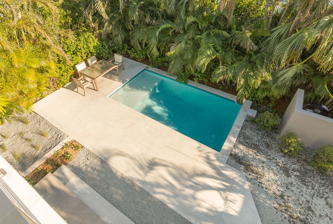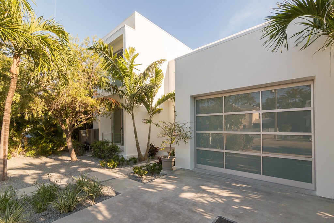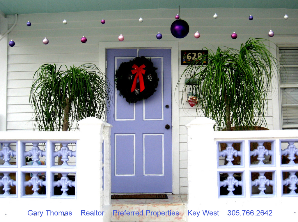During Realtor caravan a couple of days ago I got to see 1026 Whitehead Street, Key West. We were dropped of the caravan bus in front of the old stone church next door which is also for sale but which is owned by a different seller. After I exited the church I made my way to this property and went inside.
The interior has been gutted which is beneficial to a potential buyer. First, a buyer can see the exact condition of the structure and determine what to save and use as part of the renovation. Second, a lot of the hard work and cost of removal has been absorbed.
The bedroom (two above) and kitchen (directly above) are located at the rear end of the house on either side of the large opening where the new living area would be located. The seller has HARC (Historic Architectural Review Commission) architect plans that will convey with the purchase. A new owner may choose to use those plans or may use them as a basis to revise what was approved. The plans themselves have expired and would need re-approval but the cost of drafting has been paid.
The 920 sq ft house sits on an irregular 2318 sq ft lot which measures 43.29' wide by 52,25' deep. Note the existing garage at the front of the wide lot. A new owner could keep that garage, take it down, and perhaps add a pool to the north side yard which abuts the back side of the old church building.
I found a couple of photos I took four years ago of the property next door to the south. The photo above shows the roof condition of 1026 Whitehead. I checked property records to determine when it was added but could not verify the date. Still, the roof looks to be relatively new and in good condition from what I can see.
I searched the Historic Sanborn Fire Maps to see if I could determine when this house was actually built. The Monroe County Property Appraiser has the date at 1926. The 1899 - 1912 Maps show two houses at the location as 1018 and 1020 Whitehead but they are smaller in size which makes me think they were razed and that the existing house was actually built after 1912. Those maps are accurate as to what existed at the time prepared.
I search in my old shoebox and found the two black and white photos above. The top pic shows 1026 Whitehead as it appeared in 1965. It doesn't vary much from the way the house currently looks. The wood picket addition to the fence obstructs the street view. I think the house would look much better if the pickets were removed. Whitehead Street has changed quite dramatically since the 1947 photo was taken. The street is busy during most of the daytime as tourists make their way to the Hemingway House, the Southernmost Point, or pass by on one of the Conch Trains or Trolley Cars. Around 5:00 PM the tourists head back to their hotels and make way to go to sunset at Mallory Square. This little neighborhood goes back to normal with an occasional car or scooter. Duval Street is just one block to the east. The new Truman Waterfront Park and Ft. Zach Taylor Beach are a five to seven minute bike ridge to the west. This would be a great location for a Key West getaway cottage.
CLICK HERE to view the Key West MLS datasheet on 1026 Whitehead Street offered at $550,000. Then please call me, Gary Thomas, 305-766-2642, to schedule a private showing. I am a buyers agent and a full time Realtor at Preferred Properties Key West.
Search This Blog
Showing posts with label garage. Show all posts
Showing posts with label garage. Show all posts
Saturday, November 10, 2018
Monday, June 4, 2018
724 Eaton Street, Key West - Historic Home Available for the First Time
In his book, The Houses of Key West, author Alex Caemmerer tells us the Freeman-Curry House located as it is now known was built in 1865 and remained in the same family until the 1920s when it was purchased by T. Jenkins Curry. The Curry's completely remodeled the house located at 724 Eaton Street and moved it back from the street forty feet where it still sits today. He tells us the outdoor kitchen and outhouse were replaced with modern additions to the building available to the rich in the 1920s.
I searched through my shoebox and found the above black and white photo which was taken in 1965. Look to the left of the photo and notice what I believe was a pergola that is not shown in 2018 color photo immediately above. Note also there is no fence as also shown in the 2018 photo. This house sits on a huge lot that runs 176 feet from Eaton Street to the end of the lot and 65.5 feet wide. A two story garage was built at the back of the lot which most of which has been converted into apartments. More on that later.
The house is built throughout with Dade County Pine - walls, ceiling, and floors. However, pine was not in fashion during the 1920s remodel. Beaver board covered the walls to give the affect of plaster which was then painted. As soon as you enter this imposing home you know it belonged to someone important. Indeed, it did - the county sheriff.
The listing Realtor told me the parquet floors in the ballroom (located to the left of the main entry hall) are a newer addition to the house but he did not know when they were added. All of the house is painted boldly including the ballroom which has trompe l'oeil walls which include wainscoting and panels. Look carefully at the middle photo above and see two delicate French doors which open into an office at the left side of the home. There you will the safe. I used to own a different mansion in the 500 block of Eaton Street. It had a massive safe as well. Years ago I was reminded that back before the Great Depression people did not trust banks and kept their cash in homes.
The formal living area is located to the right side of the entry foyer. Delicate glass paneled French doors set it off from the entry when privacy is needed. Note the crown molding and extra-high base boards that surround the walls in each room. I assume the colonnade dividing the living area from the dining was a new addition during the 1920s remodel. I don't know this to be a fact with regard to this house, but these colonnades were sold by SEARS in its catalog homes. It's impressive none the less even if that is the case.
The kitchen has wood cabinets made on the site. They are still in perfect condition but may not appeal to modern buyers who can afford nothing but the best. The current owners added a covered rear porch in the 1990s which is accessed through the kitchen.
The arches on the columns replicate the arches at the front of the house. I found this outdoor lounge to be absolutely gracious and inviting. Even though this addition is new, it fits well in this old house that has such a rich history. The architectural drawing of 724 Eaton Street was made by Milo Smith and Associates in the 1970s. It shows the details in this home and proves my point about the rear arches.
The grand staircase delivers us to the second floor. But notice a doorway a few steps below the second floor level. There is a bathroom located in that space. There is an access panel to the full attic above which has wood floors and is air conditioned.
The master bedroom with huge en-suite bath takes up the entire left side of the second floor. A door a the end of the hall opens out to the second floor balcony. The house sits tall on the lot - taller than any I have been inside.
The black and white photo above shows the rear of a property located at 808 Eaton Street in 1914. Now the photo elevation is higher that the second floor of that property, but it suggests that one might have had a view of the old seaport located two blocks to the north. Today that background area is the home of the Hyatt Hotel, a big condo, and numerous restaurants.
There are two guest bedrooms located on the west side of the second floor hallway which share the Jack-and-Jill bath. The rear bedroom is used as an office by the current owner. Remember there is a full guest bath mid-way on the stairs for the can't wait moment.
The garage at the rear has been renovated and expanded and now includes legal residential apartments. I suspect a new owner may not want to rent apartments and might want a pool. I think the CBS apartment building could easily be converted into a stylish guest cottage by affixing Hardiboard siding to the walls and replacing the metal windows with period correct wood window giving the cottage look many people want. Part of the first level could be opened and re-purposed as a pool cabana with bar and bathroom. I would add an outdoor shower and add a pool in the middle. I might also remove the entire rear of the front house and add a new two level porch which would open up the rear to superb views of the pool and rear building. This is a very expensive home and whoever buys it will surely re-invent the space to their liking. I think this will remain an historic property but will likely be bought into the 21st century in new and exciting ways.
CLICK HERE to view the Key West MLS datasheet and 44 photos of the house, apartments, and ground of 724 Eaton Street, Key West. This is the very first time this historic home has been placed on the MLS. Please call me, Gary Thomas, 305-766-2642, to set up a private showing. I am a buyers agent and a full time Realtor at Preferred Properties Key West.
I searched through my shoebox and found the above black and white photo which was taken in 1965. Look to the left of the photo and notice what I believe was a pergola that is not shown in 2018 color photo immediately above. Note also there is no fence as also shown in the 2018 photo. This house sits on a huge lot that runs 176 feet from Eaton Street to the end of the lot and 65.5 feet wide. A two story garage was built at the back of the lot which most of which has been converted into apartments. More on that later.
The house is built throughout with Dade County Pine - walls, ceiling, and floors. However, pine was not in fashion during the 1920s remodel. Beaver board covered the walls to give the affect of plaster which was then painted. As soon as you enter this imposing home you know it belonged to someone important. Indeed, it did - the county sheriff.
The listing Realtor told me the parquet floors in the ballroom (located to the left of the main entry hall) are a newer addition to the house but he did not know when they were added. All of the house is painted boldly including the ballroom which has trompe l'oeil walls which include wainscoting and panels. Look carefully at the middle photo above and see two delicate French doors which open into an office at the left side of the home. There you will the safe. I used to own a different mansion in the 500 block of Eaton Street. It had a massive safe as well. Years ago I was reminded that back before the Great Depression people did not trust banks and kept their cash in homes.
The formal living area is located to the right side of the entry foyer. Delicate glass paneled French doors set it off from the entry when privacy is needed. Note the crown molding and extra-high base boards that surround the walls in each room. I assume the colonnade dividing the living area from the dining was a new addition during the 1920s remodel. I don't know this to be a fact with regard to this house, but these colonnades were sold by SEARS in its catalog homes. It's impressive none the less even if that is the case.
The kitchen has wood cabinets made on the site. They are still in perfect condition but may not appeal to modern buyers who can afford nothing but the best. The current owners added a covered rear porch in the 1990s which is accessed through the kitchen.
The arches on the columns replicate the arches at the front of the house. I found this outdoor lounge to be absolutely gracious and inviting. Even though this addition is new, it fits well in this old house that has such a rich history. The architectural drawing of 724 Eaton Street was made by Milo Smith and Associates in the 1970s. It shows the details in this home and proves my point about the rear arches.
The grand staircase delivers us to the second floor. But notice a doorway a few steps below the second floor level. There is a bathroom located in that space. There is an access panel to the full attic above which has wood floors and is air conditioned.
The master bedroom with huge en-suite bath takes up the entire left side of the second floor. A door a the end of the hall opens out to the second floor balcony. The house sits tall on the lot - taller than any I have been inside.
The black and white photo above shows the rear of a property located at 808 Eaton Street in 1914. Now the photo elevation is higher that the second floor of that property, but it suggests that one might have had a view of the old seaport located two blocks to the north. Today that background area is the home of the Hyatt Hotel, a big condo, and numerous restaurants.
There are two guest bedrooms located on the west side of the second floor hallway which share the Jack-and-Jill bath. The rear bedroom is used as an office by the current owner. Remember there is a full guest bath mid-way on the stairs for the can't wait moment.
The garage at the rear has been renovated and expanded and now includes legal residential apartments. I suspect a new owner may not want to rent apartments and might want a pool. I think the CBS apartment building could easily be converted into a stylish guest cottage by affixing Hardiboard siding to the walls and replacing the metal windows with period correct wood window giving the cottage look many people want. Part of the first level could be opened and re-purposed as a pool cabana with bar and bathroom. I would add an outdoor shower and add a pool in the middle. I might also remove the entire rear of the front house and add a new two level porch which would open up the rear to superb views of the pool and rear building. This is a very expensive home and whoever buys it will surely re-invent the space to their liking. I think this will remain an historic property but will likely be bought into the 21st century in new and exciting ways.
CLICK HERE to view the Key West MLS datasheet and 44 photos of the house, apartments, and ground of 724 Eaton Street, Key West. This is the very first time this historic home has been placed on the MLS. Please call me, Gary Thomas, 305-766-2642, to set up a private showing. I am a buyers agent and a full time Realtor at Preferred Properties Key West.
Monday, December 18, 2017
1022 Flagler Avenue, Key West - Just Listed
Just Listed, but not by me, 1022 Flagler Avenue, Key West, Florida. If you are familiar with Key West, but have been away for a few years, you need to know there has been a lot of developed going on. I know one of the things that draws people back to town year after year is the priceless collection of old homes that make up our historic district. The general rule is you can't tear down a house in Old Town. And there are many restrictions on what you can do to renovate the old homes as well. Restrictions apply in other areas like the Casa Marina and the Meadows. That is why when some houses in those neighborhoods can be razed and a new house built. The brand new home at 1022 Flagler Avenue is perfect example of new construction in a prime residential neighborhood.
1022 Flagler Avenue in 1965
1022 Flagler Avenue in 2016
1022 Flagler Avenue April 2017
The All New 1022 Flagler Avenue, December 2017
Before we see the new, let's look back at the former house that sat on this 5041 sq ft lot. I wrote about the house when it was purchased in April 2016. The original concrete block house was built in 1958. It was a two bedroom house with 1103 sq ft of living space. It had a covered carport and a pool at the rear. It was typical of many homes in the area, but also note there are many larger lots with much larger homes. The trend has been to remodel larger older homes and to razed smaller houses and build larger structures as permitted by code. Prices in the Casa Marina generally sell equal to or higher than the premium homes in the very best locations of Old Town.The new four bedroom three and one-half bath has 2,000 square feet of interior living space. The architect was Tom Pope, the dean of architects in Old Town. I prided myself in walking into a restoration or new building and being able to distinguish his design from others. But I had to ask the listing agent on this home. The agent allowed me to use professional shot photos that unfortunately make the rooms look a bit beige. The walls are all pure white, the Italian concrete floors are gray; all of the cabinets and closet doors are white; the distressed oak floors are a light brown that compliment the gray toned concrete floors. The owner designed tiles used in the kitchen. They were made in Colombia and compliment the Caesarstone counter-tops. Other construction materials used throughout the house include opaque entrance doors and privacy doors; tall baseboards; high-end stainless steel fans; and LED lighting.
The main floor bedroom and bath could be used as a master suite later in life when climbing stairs can become difficult. All four bedrooms have Juliet balconies that span the width of the impact glass sliding doors which bring so much light into each room. Italian concrete floors flow seamlessly from the entry foyer on into the space which winds its way through the hall of lighted closets through the double vanity to the shower which has one of those opaque privacy doors I mentioned. This bath doubles as a pool shower. By the way there is a separate pool bathroom.
The wide staircase lands on the mezzanine level where there are two guest bedrooms which share a large bath. Note the floors has changed to distress oak. The stairs turn and land at the upper or master suite level.
The master suite show the finger-joint fir walls used throughout the house. These walls give a bit of a masculine feel to the rooms. I think the colors used in the hard surfaces and the simplicity of the overall design will work well with an owner who loves minimalism as well as an owner who will bring rich colored furnishings to contrast the simple spaces.
The landscaping around the pool is minimalist. A new owner can finish this off in a way works best for him or her or them.
1022 Flagler Avenue has a garage
A couple of months ago I wrote about 1023 Johnson Street (the home located behind 1022 Flagler Avenue). The asking price on that property is $3,495,000. It is under contract and is scheduled to close soon. The house across the street at 1019 Flagler Avenue sold earlier this year at $3,650,000.
CLICK HERE to view the Key West MLS datasheet on 1022 Flagler Avenue and then please call me, Gary Thomas, 305-766-2642, to set up a private showing of this really beautiful Casa Marina home offered at $2,395,000. I am a buyers agent and a full time Realtor at Preferred Properties Key West. I live in the Casa Marina area. I would love to show you why the prices here compete with Old Town - its the location near the ocean and the distance from the madness of Duval Street.
Subscribe to:
Comments (Atom)
Disclaimer
The information on this site is for discussion purposes only. Under no circumstances does this information constitute a recommendation to buy or sell securities, assets, real estate, or otherwise. Information has not been verified, is not guaranteed, and is subject to change.


