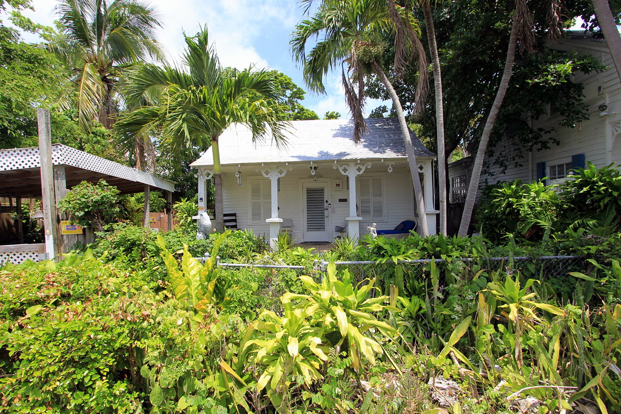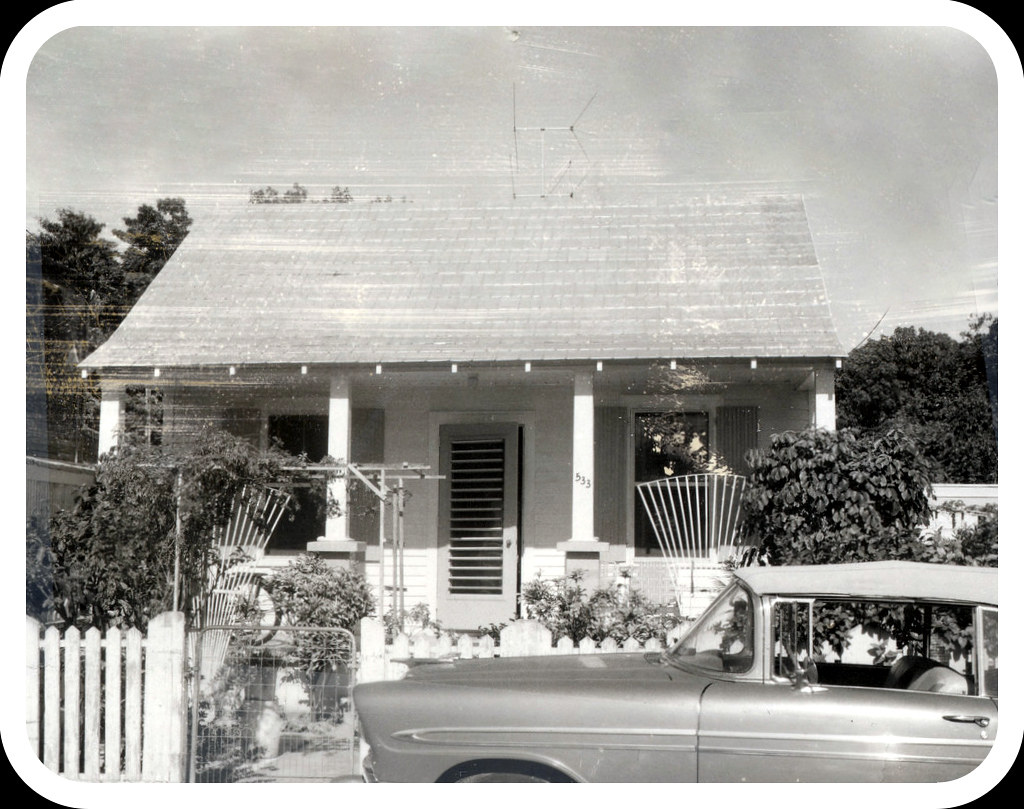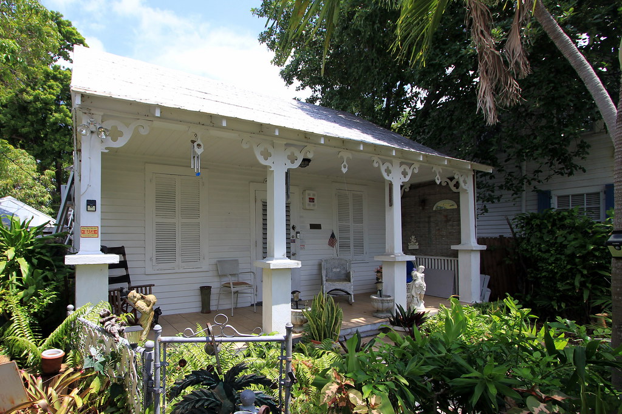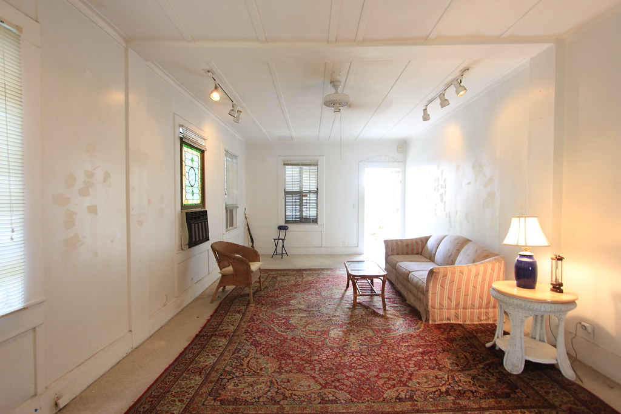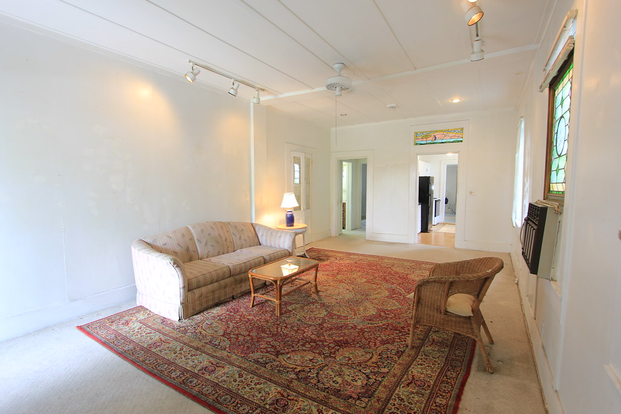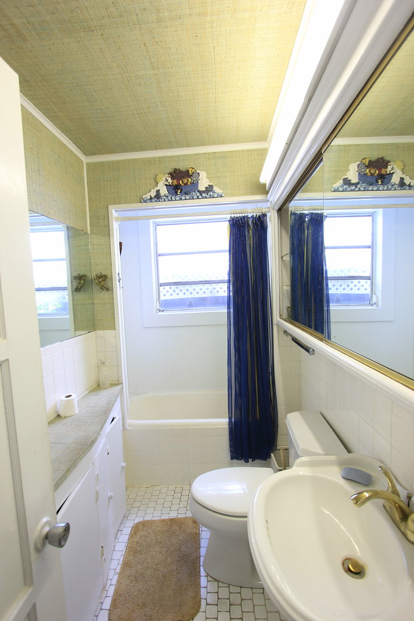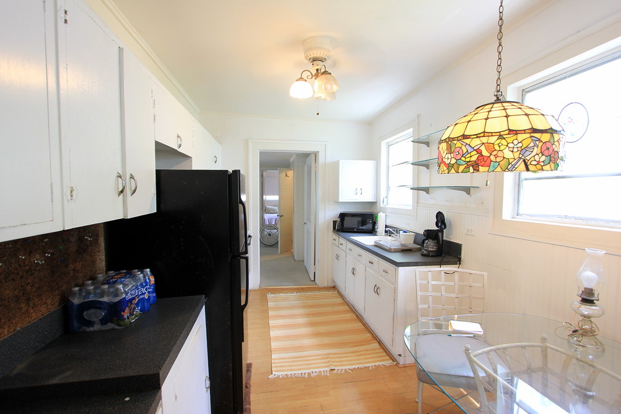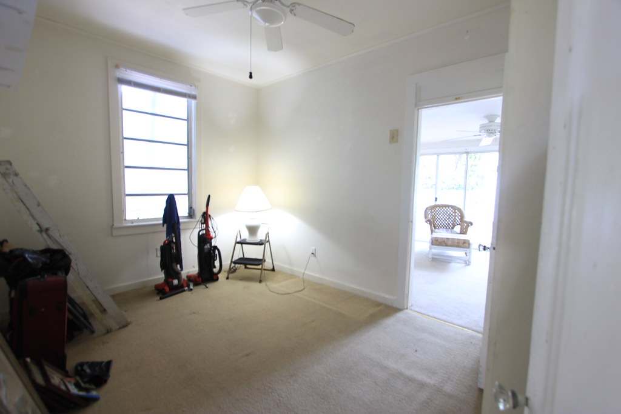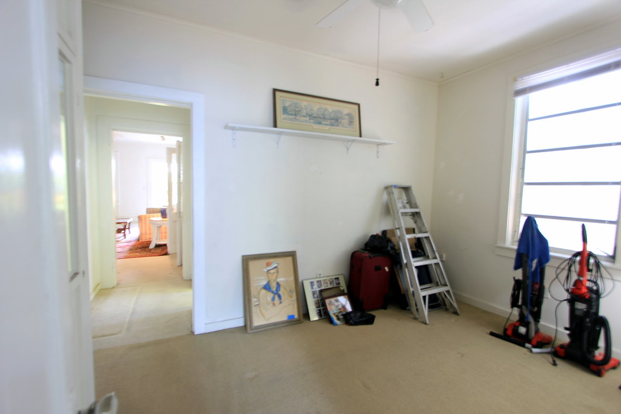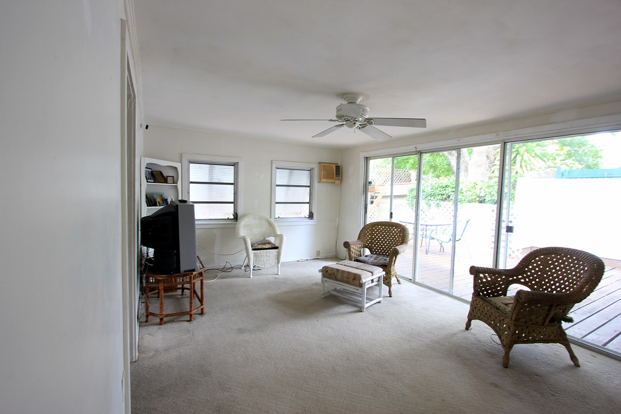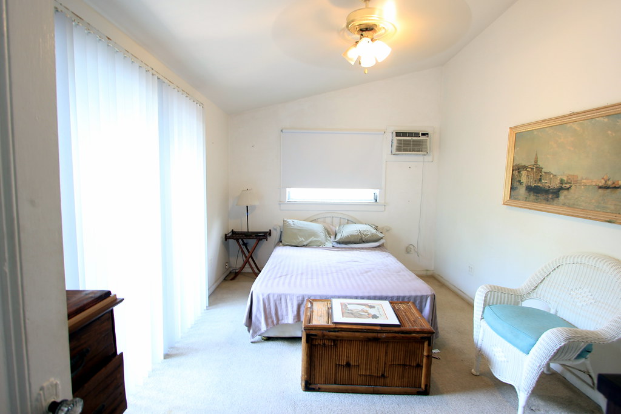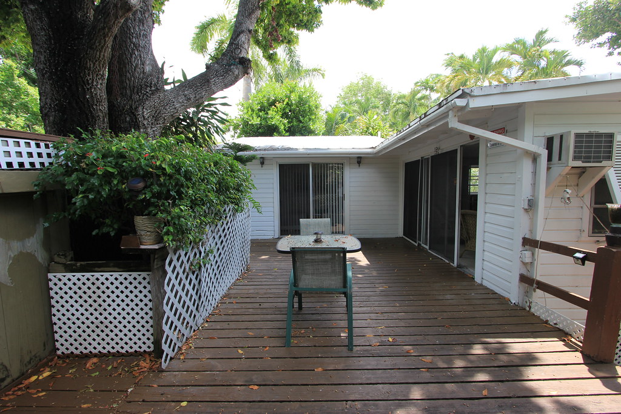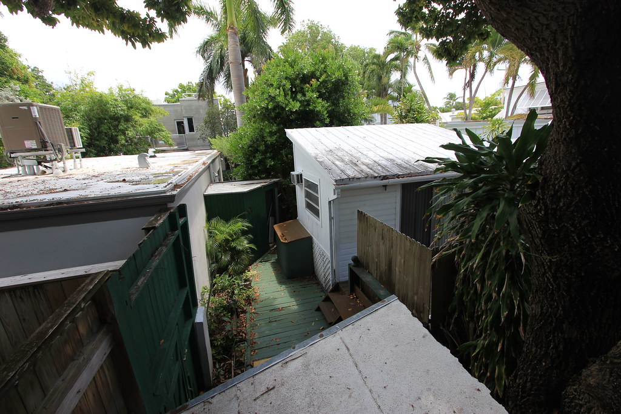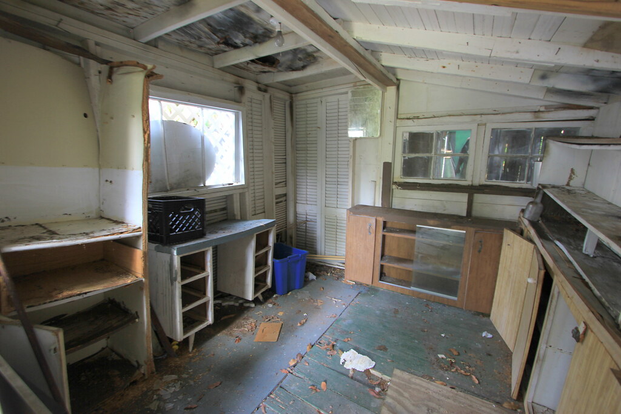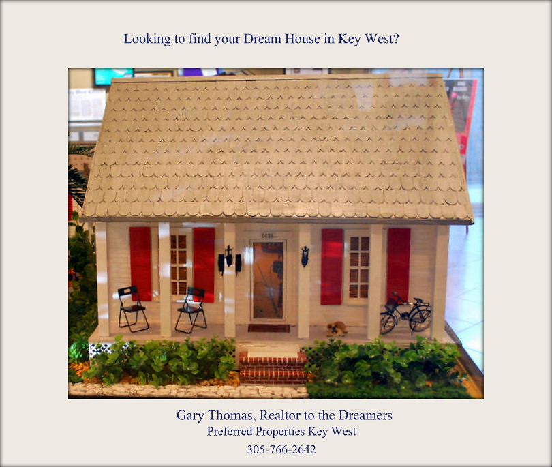I wrote about 533 Petronia Street in Key West in July when it was listed for sale. It went under contract right away, just like I predicted. The house is in livable condition, but it is best suited for a total renovation. Let's look at the outside and the interior. You can then appreciate the value of this location and this home.
Back on the Market 533 Petronia Street, Key West. This is
the perfect historic renovation project. It appears to be in pretty
good condition suggesting that improvements made by the next owner will be more decorative
than structural in nature. There is an attractive front yard, gated off
street parking, and room for a pool in the rear. However, I do believe
other improvements would necessarily include the upgrading of
electrical, water, air conditioning, replacement of windows and doors,
and the addition of a new kitchen and baths plus the addition of a pool,
decking and gardens. When completed the "old house" essentially would
be new.
I
searched the Historic Sanborn Fire Maps to determine the approximate
age of this property. It first appeared on the 1889 map as 517 Petronia
Street. The street number was changed to 529 Petronia on the 1892 map
and finally changed to 533 Petronia Street on the 1899 map. This tells
us the house existed as early as 1889. I then dug into my old shoebox
and found the above black and white photo taken in 1965. Compare it to
the present day photo at the top. You will see some gingerbread was
added to the porch columns. The white picket fence was replaced by a
chain link fence - usually chain link fences are the ones replaced. The
charm of the visage is undeniable.
The
house sits to the right of center of the 45' X 100' lot. The entry
door is centered in the middle of the house which measures 24' wide by
50' deep according to the Property Appraiser records. In actuality, the
house is longer as there is appear to be two mystery additions about
which the Property Appraiser is unaware. More on that later.
This
house reminds me of how so many of the houses in Old Town looked like
22 years ago when I began selling houses here. Many of the original
houses had been modernized in the 1950s or 1960s. The were plain Jane in
every aspect. But they had what folks refer to as "good bones" or
"potential". As these houses were bought and renovated, the stock of
houses with "potential" diminished. This particular house has a very
interesting street presence, lot size, and house size plus structural
condition that suggests this would be a great candidate for renovation.
The photos above and below show how the current house is laid out.
Forget the the way the place looks now instead focus on the size and
condition. And then open your mind as to how you might re-create the
spaces into what could work for you and your family or partner or
whatever.
The existing living room is located at the
front and is very large. The adjacent front bedroom and bath are tiny.
The room sizes and configuration make no sense for modern day life! The
board and batten in the bedroom strongly suggest the walls are Dade
County Pine. If the current ceiling were vaulted, the already large
space would be dramatic.
A
doorway at the rear of the living room flows into the kitchen. A hall
on the west side has a bath and closets followed by a second bedroom.
While I did not measure the space for accuracy, I am pretty sure that
this is the only part of the house on the Appraiser's record which shows
the house measuring 24' wide by 50' deep. In fact there are four
"rooms" beyond the known structure: a closet, a bath, the TV or family
room, and a third bedroom.
The
rear "phantom rooms" add 312 sq feet of living space to the known 1200
sq ft. A thoughtful renovation might change the main entry from the
front to the west side which would allow the master bedroom to be
located at the front where the porch would be private to the master
suite. Bedrooms could be located along the east side and a new open
concept living and dining area placed on the west side where there is a
sizeable open area which could become a tropical garden and/or deck
leading to a pool at the rear. Multiple sets of French doors might be
added on the side and rear to bring light into the new open concept
living area. The opportunities to create are boundless.
The
rear lot has two storage rooms. The west room presently has a rooftop
deck of sorts. A new owner might convert this space into a poolside bar.
I would nix the space myself. The east rear storage could be kept
without interfering with anything. CLICK HERE to view many additional photos of the house and yard.
This
property is located about one-half block east of Duval Street. Several
of the adjacent homes have transient rental licenses and others are
rented as monthly vacation rentals. When renovated this house could
become a very popular vacation rental given the size and location. This
would be so easy to kept rented throughout the year. The most
successful vacation and transient rentals are located near Duval Street
and have off street parking. Guests will love it!
CLICK HERE to view the Key West MLS datasheet on 533 Petronia Street, Key West offered at $799,999. Call Gary Thomas, 305-766-2642, to set up a showing. I am a buyers agent and a full time Realtor at Preferred Properties Key West.
Search This Blog
Showing posts with label 533 Petronia Street Key West. Show all posts
Showing posts with label 533 Petronia Street Key West. Show all posts
Friday, October 19, 2018
Tuesday, July 24, 2018
533 Petronia Street, Key West - Historic Renovation Project Property
Just Listed, 533 Petronia Street, Key West. This is the perfect historic renovation project. It appears to be in pretty good condition suggesting that improvements made will be more decorative than structural in nature. There is an attractive front yard, gated off street parking, and room for a pool in the rear. However, I do believe other improvements would necessarily include the upgrading of electrical, water, air conditioning, replacement of windows and doors, and the addition of a new kitchen and baths plus the addition of a pool, decking and gardens. When completed the "old house" essentially would be new.
I searched the Historic Sanborn Fire Maps to determine the approximate age of this property. It first appeared on the 1889 map as 517 Petronia Street. The street number was changed to 529 Petronia on the 1892 map and finally changed to 533 Petronia Street on the 1899 map. This tells us the house existed as early as 1889. I then dug into my old shoebox and found the above black and white photo taken in 1965. Compare it to the present day photo at the top. You will see some gingerbread was added to the porch columns. The white picket fence was replaced by a chain link fence - usually chain link fences are the ones replaced. The charm of the visage is undeniable.
The house sits to the right of center of the 45' X 100' lot. The entry door is centered in the middle of the house which measures 24' wide by 50' deep according to the Property Appraiser records. In actuality, the house is longer as there is appear to be two mystery additions about which the Property Appraiser is unaware. More on that later.
This house reminds me of how so many of the houses in Old Town looked like 22 years ago when I began selling houses here. Many of the original houses had been modernized in the 1950s or 1960s. The were plain Jane in every aspect. But they had what folks refer to as "good bones" or "potential". As these houses were bought and renovated, the stock of houses with "potential" diminished. This particular house has a very interesting street presence, lot size, and house size plus structural condition that suggests this would be a great candidate for renovation. The photos above and below show how the current house is laid out. Forget the the way the place looks now instead focus on the size and condition. And then open your mind as to how you might re-create the spaces into what could work for you and your family or partner or whatever. I
The existing living room is located at the front and is very large. The adjacent front bedroom and bath are tiny. The room sizes and configuration make no sense for modern day life! The board and batten in the bedroom strongly suggest the walls are Dade County Pine. If the current ceiling were vaulted, the already large space would be dramatic.
A doorway at the rear of the living room flows into the kitchen. A hall on the west side has a bath and closets followed by a second bedroom. While I did not measure the space for accuracy, I am pretty sure that this is the only part of the house on the Appraiser's record which shows the house measuring 24' wide by 50' deep. In fact there are four "rooms" beyond the known structure: a closet, a bath, the TV or family room, and a third bedroom.
The rear "phantom rooms" add 312 sq feet of living space to the known 1200 sq ft. A thoughtful renovation might change the main entry from the front to the west side which would allow the master bedroom to be located at the front where the porch would be private to the master suite. Bedrooms could be located along the east side and a new open concept living and dining area placed on the west side where there is a sizeable open area which could become a tropical garden and/or deck leading to a pool at the rear. Multiple sets of French doors might be added on the side and rear to bring light into the new open concept living area. The opportunities to create are boundless.
The rear lot has two storage rooms. The west room presently has a rooftop deck of sorts. A new owner might convert this space into a poolside bar. I would nix the space myself. The east rear storage could be kept without interfering with anything. CLICK HERE to view many additional photos of the house and yard.
This property is located about one-half block east of Duval Street. Several of the adjacent homes have transient rental licenses and others are rented as monthly vacation rentals. When renovated this house could become a very popular vacation rental given the size and location. This would be so easy to kept rented throughout the year. The most successful vacation and transient rentals are located near Duval Street and have off street parking. Guests will love it!
CLICK HERE to view the Key West MLS datasheet on 533 Petronia Street, Key West offered at $799,9990. Call Gary Thomas, 305-766-2642, to set up a showing. I am a buyers agent and a full time Realtor at Preferred Properties Key West.
I searched the Historic Sanborn Fire Maps to determine the approximate age of this property. It first appeared on the 1889 map as 517 Petronia Street. The street number was changed to 529 Petronia on the 1892 map and finally changed to 533 Petronia Street on the 1899 map. This tells us the house existed as early as 1889. I then dug into my old shoebox and found the above black and white photo taken in 1965. Compare it to the present day photo at the top. You will see some gingerbread was added to the porch columns. The white picket fence was replaced by a chain link fence - usually chain link fences are the ones replaced. The charm of the visage is undeniable.
The house sits to the right of center of the 45' X 100' lot. The entry door is centered in the middle of the house which measures 24' wide by 50' deep according to the Property Appraiser records. In actuality, the house is longer as there is appear to be two mystery additions about which the Property Appraiser is unaware. More on that later.
This house reminds me of how so many of the houses in Old Town looked like 22 years ago when I began selling houses here. Many of the original houses had been modernized in the 1950s or 1960s. The were plain Jane in every aspect. But they had what folks refer to as "good bones" or "potential". As these houses were bought and renovated, the stock of houses with "potential" diminished. This particular house has a very interesting street presence, lot size, and house size plus structural condition that suggests this would be a great candidate for renovation. The photos above and below show how the current house is laid out. Forget the the way the place looks now instead focus on the size and condition. And then open your mind as to how you might re-create the spaces into what could work for you and your family or partner or whatever. I
The existing living room is located at the front and is very large. The adjacent front bedroom and bath are tiny. The room sizes and configuration make no sense for modern day life! The board and batten in the bedroom strongly suggest the walls are Dade County Pine. If the current ceiling were vaulted, the already large space would be dramatic.
A doorway at the rear of the living room flows into the kitchen. A hall on the west side has a bath and closets followed by a second bedroom. While I did not measure the space for accuracy, I am pretty sure that this is the only part of the house on the Appraiser's record which shows the house measuring 24' wide by 50' deep. In fact there are four "rooms" beyond the known structure: a closet, a bath, the TV or family room, and a third bedroom.
The rear "phantom rooms" add 312 sq feet of living space to the known 1200 sq ft. A thoughtful renovation might change the main entry from the front to the west side which would allow the master bedroom to be located at the front where the porch would be private to the master suite. Bedrooms could be located along the east side and a new open concept living and dining area placed on the west side where there is a sizeable open area which could become a tropical garden and/or deck leading to a pool at the rear. Multiple sets of French doors might be added on the side and rear to bring light into the new open concept living area. The opportunities to create are boundless.
This property is located about one-half block east of Duval Street. Several of the adjacent homes have transient rental licenses and others are rented as monthly vacation rentals. When renovated this house could become a very popular vacation rental given the size and location. This would be so easy to kept rented throughout the year. The most successful vacation and transient rentals are located near Duval Street and have off street parking. Guests will love it!
CLICK HERE to view the Key West MLS datasheet on 533 Petronia Street, Key West offered at $799,9990. Call Gary Thomas, 305-766-2642, to set up a showing. I am a buyers agent and a full time Realtor at Preferred Properties Key West.
Subscribe to:
Comments (Atom)
Disclaimer
The information on this site is for discussion purposes only. Under no circumstances does this information constitute a recommendation to buy or sell securities, assets, real estate, or otherwise. Information has not been verified, is not guaranteed, and is subject to change.


