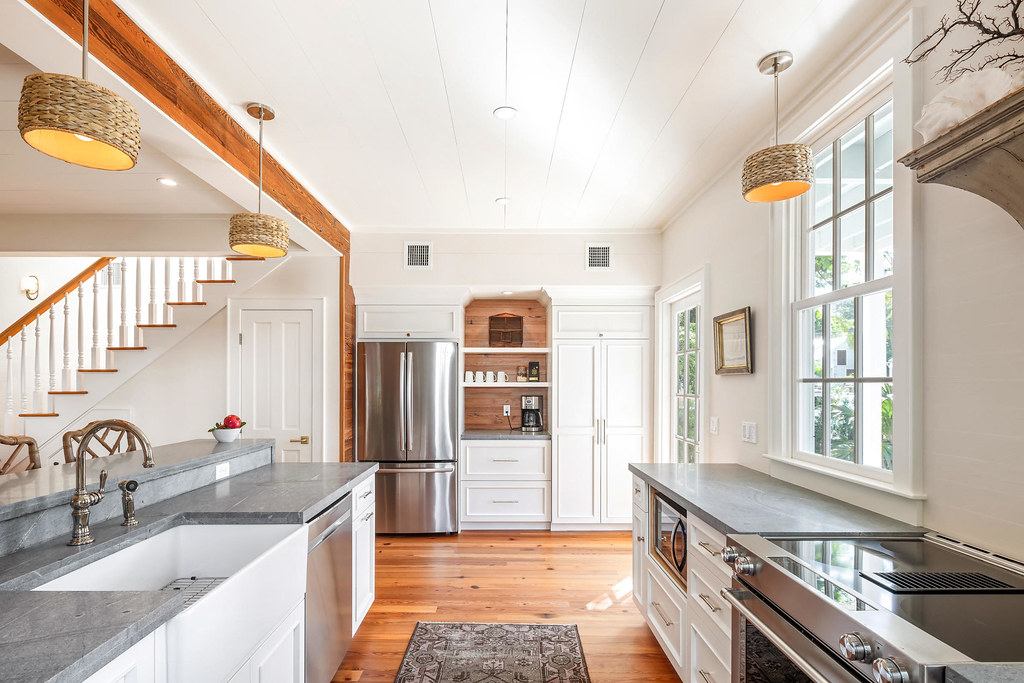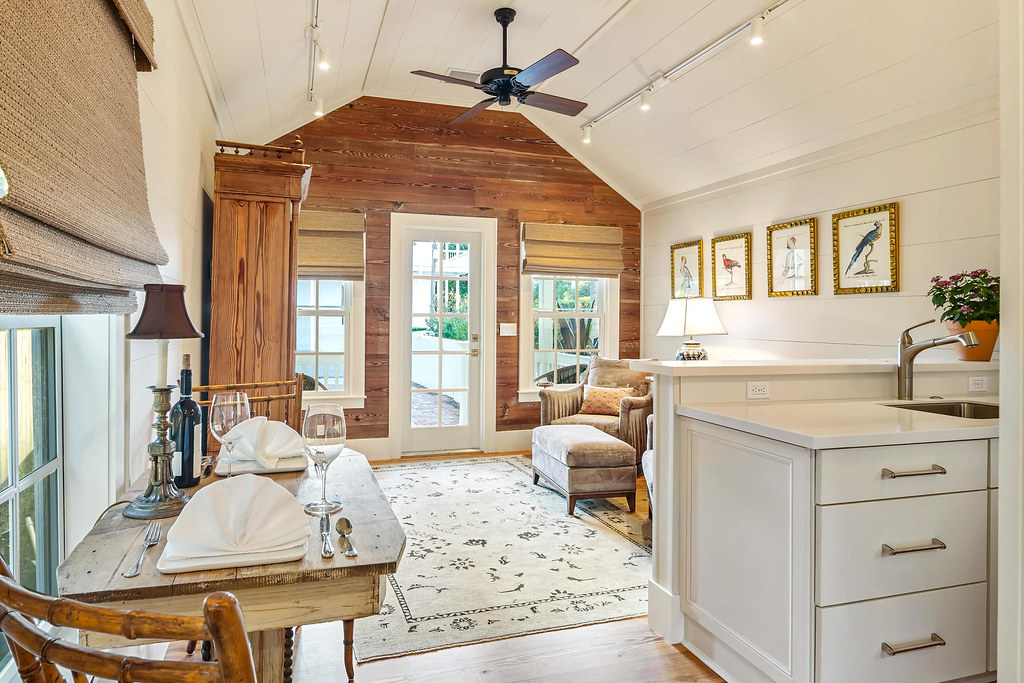I literally stood in the living room studying the space for five minutes or longer. I was amazed at the transformation that took place. I recall there were several small rooms on the first floor. The front door opened into a dark hallway with stairs rising to the south. Now the first front part of the first floor is an open living plan. And then I started took at how elegantly the furniture, fixtures, and art melded with the "soft" new hard interiors. By that I mean the hard spaces appear gentle. The natural wood appears throughout the house, but does dominate the place like so many renovations and restorations. The wood floors and walls, created a continuous canvas upon which the designer created the perfect move-in-ready-home.
The Realtor opened the twin Lazy Susan Cabinets at either end of the kitchen. Each was filled with pots, and cooking implements of all types. I asked if the owner had moved or if the house had been rented or would be rented until it sells. Oh, no. The house has never been used and is offered turnkey so that everything is perfect for the new owner. Imagine that, not having to hire a designer or bring one down form up north to only draw things out and plan and move and spend more money. It's that a shame!
The hallway from the living room leads to the south side of the house where the first floor master bedroom and bath are located. (There is a guest bath in the hall.) I posted a "before" photo of the exterior so you can see how clever the designer was is borrowing the cottage on the right and making it a part of the new master suite. I didn't appreciate the taking until I entered the space, gawked at the view, and reenacted to the height of the vaulted ceiling and wondered "How'd they do that?"
The master bath is located on the east side of the main floor rear. Windows provide daytime light and muted views of this ever-changing old fishing village. I have become both an avid and reluctant follower of many designers and manufacturers who post Instagram photos of new kitchen and bath installations. I see a sameness in so many of these photos. It makes me wonder if white will become the new Avocado or Harvest Gold, Coppertone. Probably not, but it id does there will be a lot of remodels i the next 40 years replacing the whites. But probably not here where the white allows the furniture and fixtures become the focus of attention.
I went up the new stairs and paused again. Remember the original staircase started near the front door had rose up from there. The new staircase is relocate to the south wall that intersects with the cottage next door where the master suite is located at ground level. The stairs end arrive at a new second floor landing that provides access to the rear bedroom and private bath and the front bedroom both of which have access to the wrap-around second floor porch.The front bedroom is entered off the second floor hall into a vestibule around which the large bed chamber emerges. French doors open out to the covered porch which has a view of the dip pool below. No diving.
Your guests will have sunset views from the comfort and quietness of the covered porch and the convenience of your beverages all during their stay.
The guest cottage is a self-contained one bedroom single family home with full bath and bedroom and bathroom. Take my word on it. Read the detailed description of the property in the MLS Listing CLICK HERE. Then please call me, Gary Thomas, 305-766-2642. I am a buyers agent and a full time Realtor at Preferred Properties Key West. Plan on spending an hour. You want to sit in every chair and lay on each bed to savor the comfort that makes this place truly turnkey. It will know your socks off! 802 Southard Street could be your home this Christmas!



























