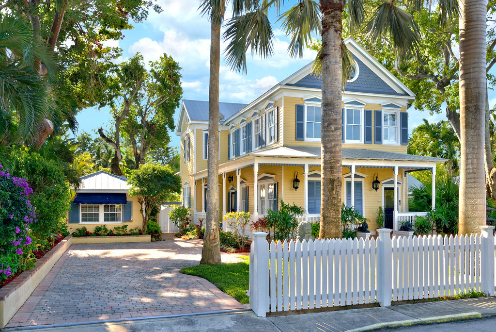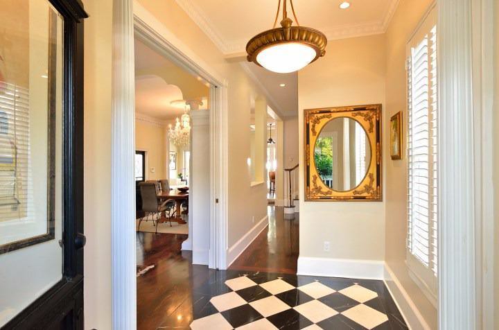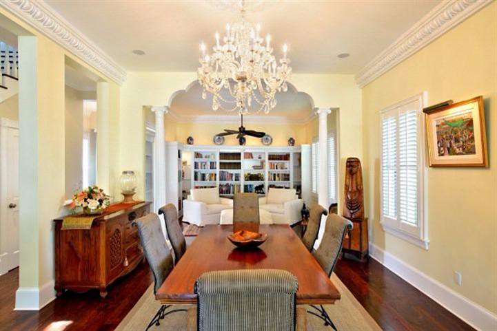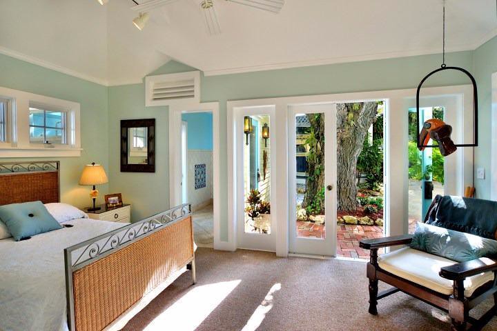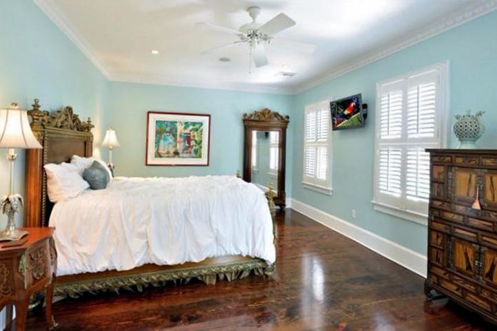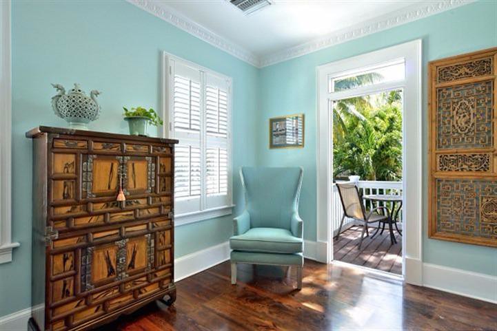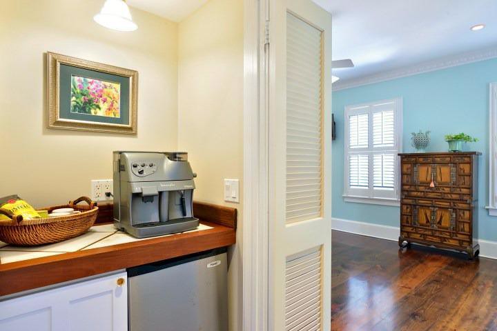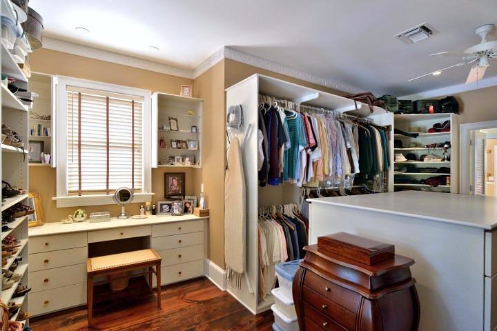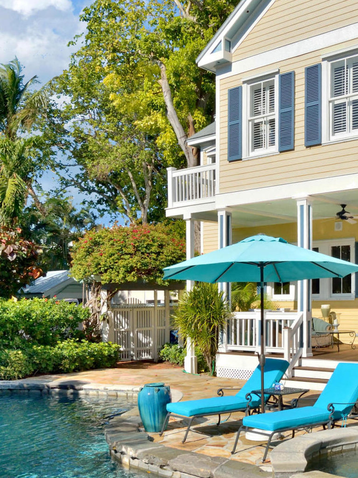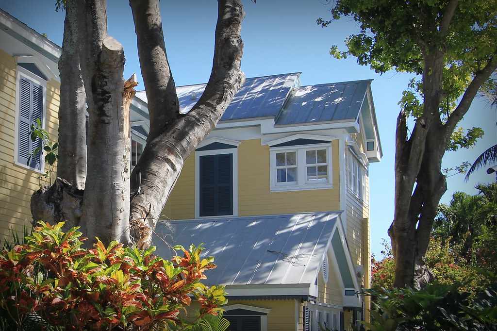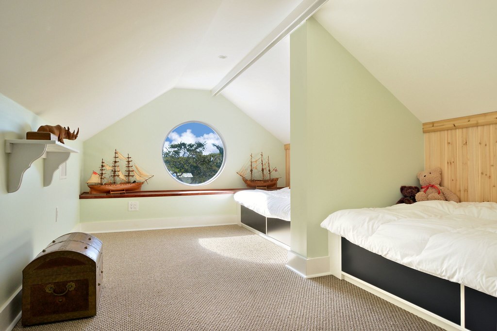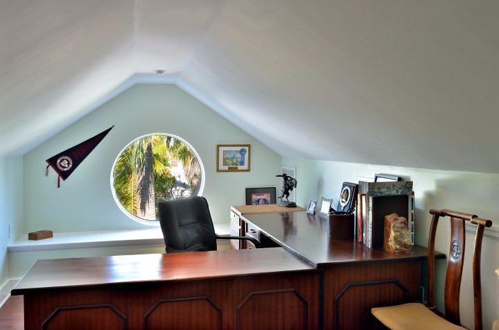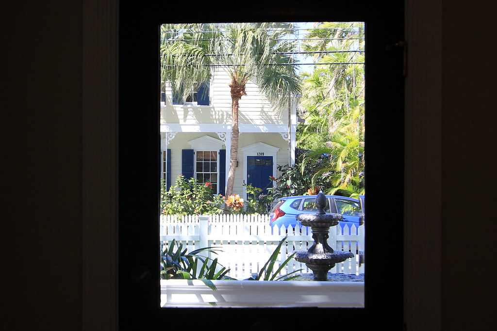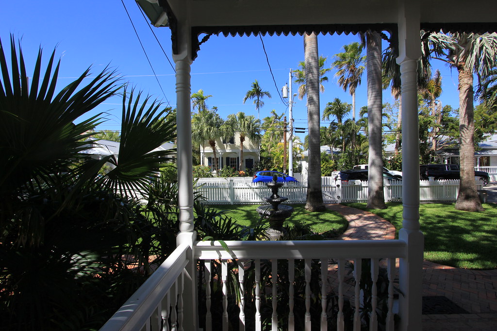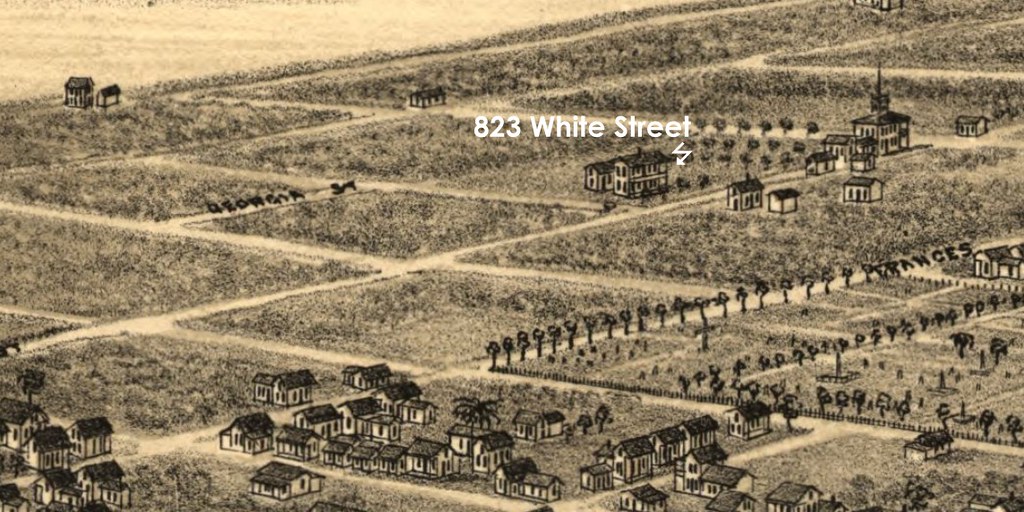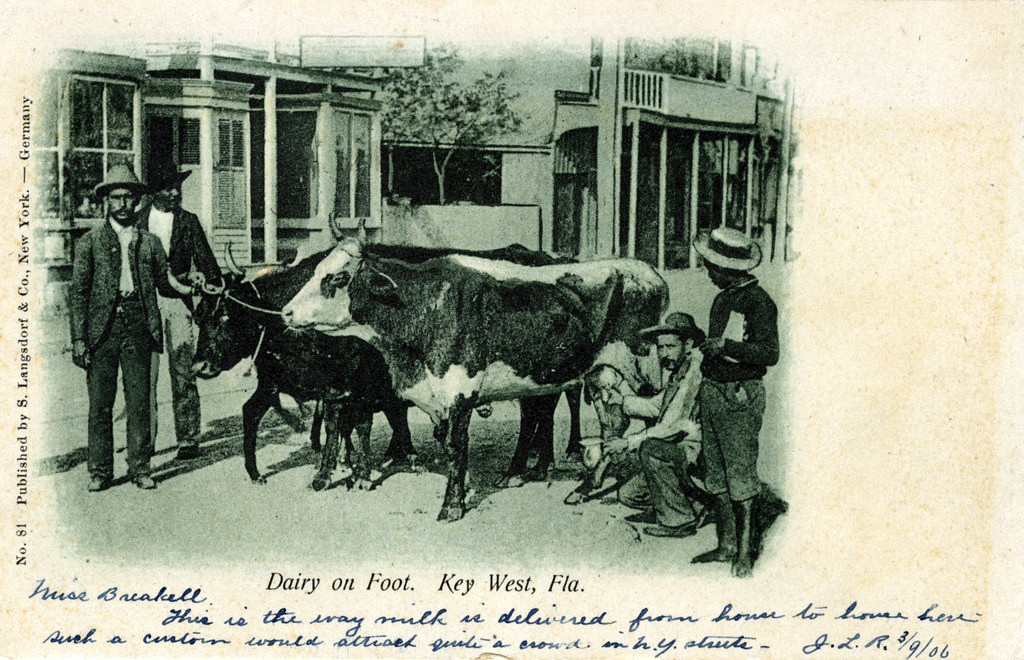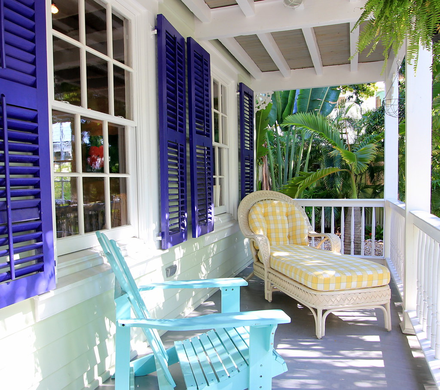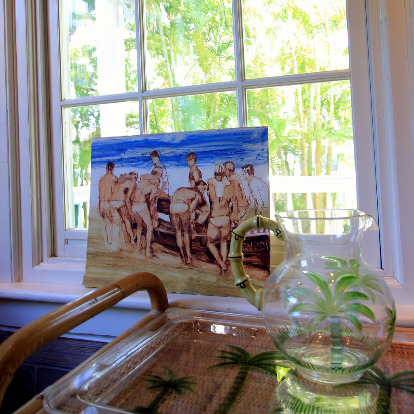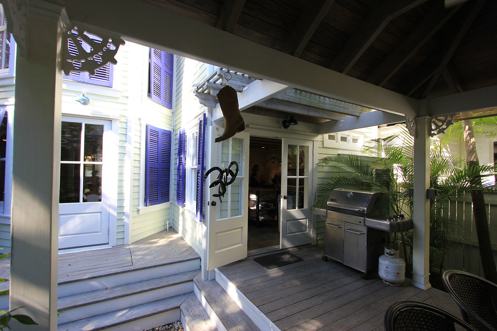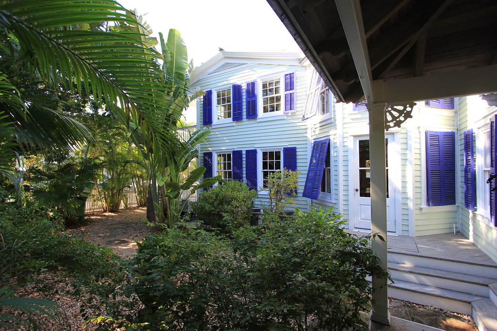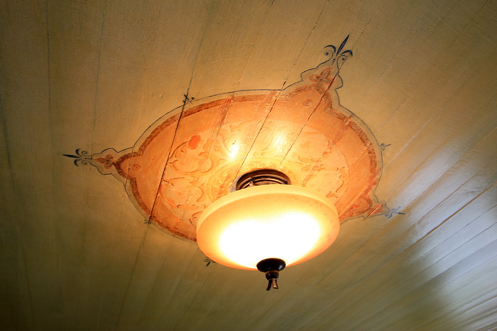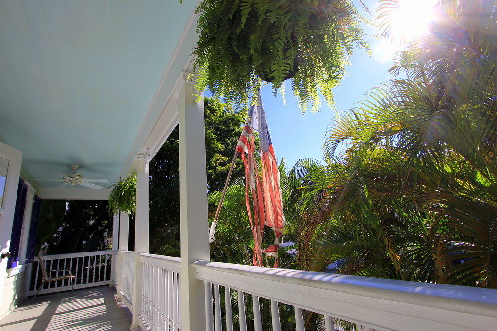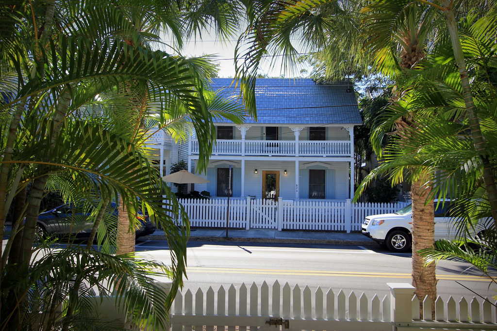Brenda Donnelly, the listing Realtor of
1214 Olivia Street in
Key West, invited me over to see this impressive listing. She walked me through each room of the house and adjacent guest cottage. She pointed out features of the original house which was expanded in 2002 by the current owner.. The renovation and expansion garnered a Ceramic Star from the Historic Keys Foundation.
It's mid-February and there was not one cloud in the skies over Key West yesterday afternoon as I began to write today's real estate blog. The temperature was a pleasant 80 degrees. I took the above color photo an hour or so earlier when I arrived at the house. I had been there before, perhaps more then twenty years earlier, around the time the current owner purchased the home. It did not look then anything like it looks now.
The black and white house photo was taken in 1965 and shows the house to be an atypical two story Conch house. A basic two story Conch house would have been painted white and would have clean straight lines with no gingerbread as opposed to the Olivia house which has Victorian gingerbread around the gable, scalloped shell-shaped shingles, and more gingerbread trim on the wrap-around first story porch. Compare the historic photo to the color photo at the top of the blog. You'll notice the house was expanded at the point where the original house ended. The renovated home is colorful and includes embellishments like the round window with "moon rise views" at the front and back of the home just under the gable where a circular air vent once removed hot air from the attic and which now is habitable space.
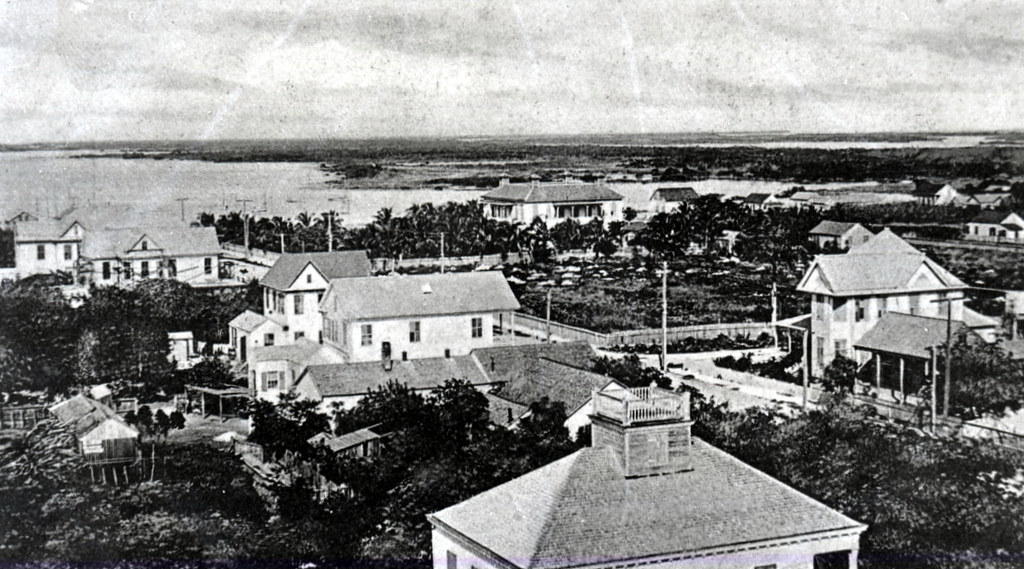
1204 Olivia Street was built around 1905 in a mostly rural part of Key West. The above photo of Division Street and was taken in 1900 and shows a widow's walk visible in the foreground. Today that building is the offices of Truman and Co. at what is now identified as 1205 Truman Avenue. The trees at the rear of the widow's walk is partly the large vacant lot where a portion of 1204 Olivia Street sits today. (The massive undeveloped land and water at the top of the photos was later filled and developed. Today that span of ground includes mid-town and new town. North Roosevelt Blvd now occupies much of the space where once there was water)
The black and white house photo was taken in 1965 and shows the house to
be an atypical two story Conch house. A basic two story Conch house
would have been painted white and would have clean straight lines with
no gingerbread as opposed to this Olivia house which has Victorian
gingerbread around the gable, scalloped shell-shaped shingles, and additional
gingerbread trim on the wrap-around first story porch. Compare the
historic photo to the color photo at the top of the blog. You'll notice
the house was expanded at the point where the original house ended. The
renovated home is colorful and includes embellishments like the round
window with "moon rise views" at the front and back of the home just
under the gable where a circular air vent once removed hot air from the
attic and which now is habitable space. Local architect Tom Pope supervised the renovation and expansion of this property. The WATER-FRONT PASS photo (two below) was that of the first owner, a clerk for the steamship line.
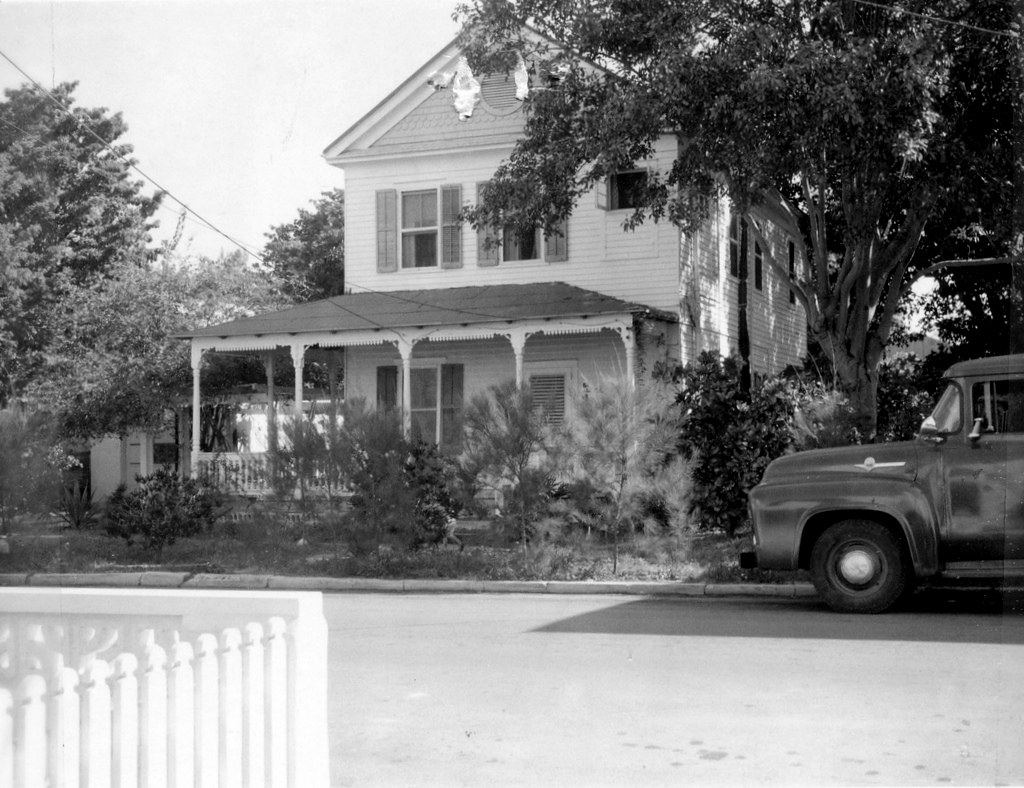
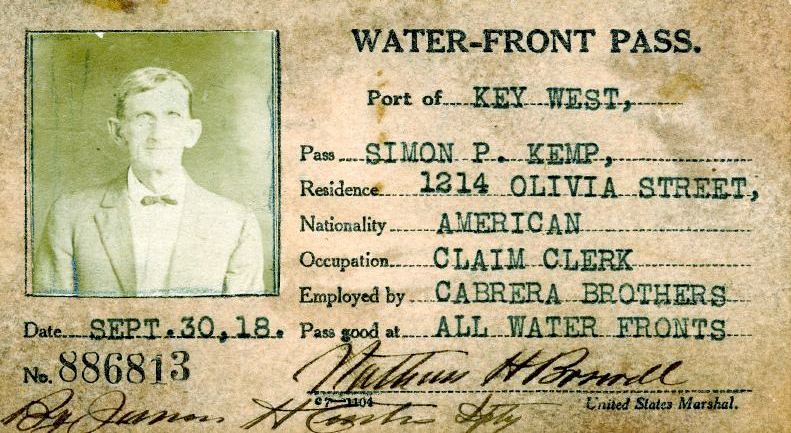
During the 2002 renovation every effort was made to preserve the original wood content. The house had been maintained over the years. Interior renovations included moving wall as well as adding the new rear addition. The original main level floors were removed and replaced with 12" wide Canadian wide planks to give the floors an old world look. The entry foyer changed significantly. The stairway was reversed so improve feng-shui - to prevent luck from rolling out the front door. A half bath was added under the stairway. It's adorable.
When you enter the house you can walk forward through the hallway toward the rear where the great room, dining area, and kitchen are located or pass through the pocket door passage way into the library.

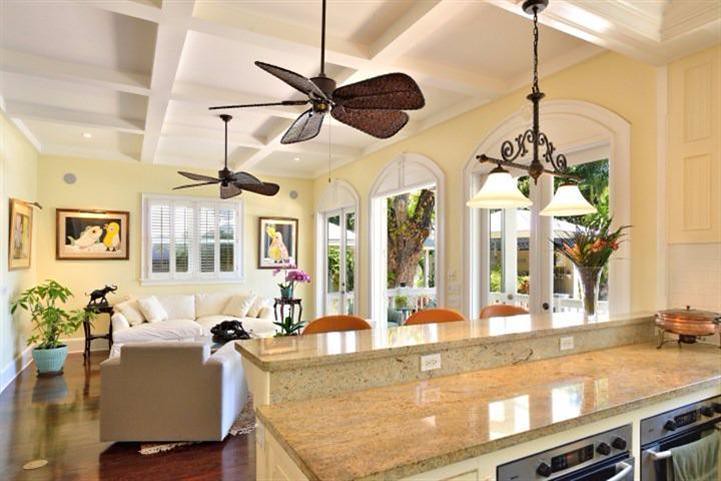
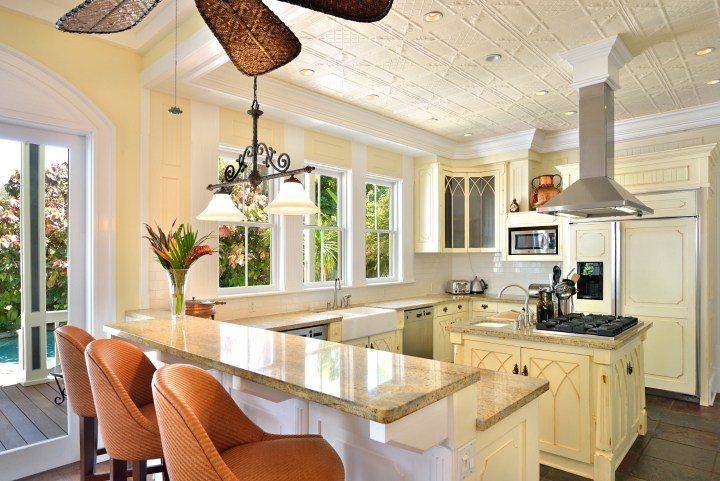
Moving from the front to the rear I appreciated the care and attention to detail that was added to this home. What had been a normal Key West conch house was both expanded and architecturally embellished with details such as the heavy egg and dart crown moldings and fluted pillars. The chandelier was original to the house and was moved from the original front parlor to the dining room. The living room and kitchen are new additions to the house. It was the view out to the pool and rear that grabbed my attention. I get to see a lot of really beautiful kitchens, and this is one of those to be sure. But that view is one-of-a-kind. I remarked to Brenda that this house has such a gracious feel. It was designed to be perfect. And it is. But it is not pretentious. It is very livable. Maybe a better way to describe it would be to say it is like arriving at a very posh hotel with relaxing people-friendly furniture. It is a nice, uncluttered space. There is plenty of additional space to amuse oneself in this retreat. Speaking of amusement, the old cistern was converted into a 1000 bottle wine cellar.
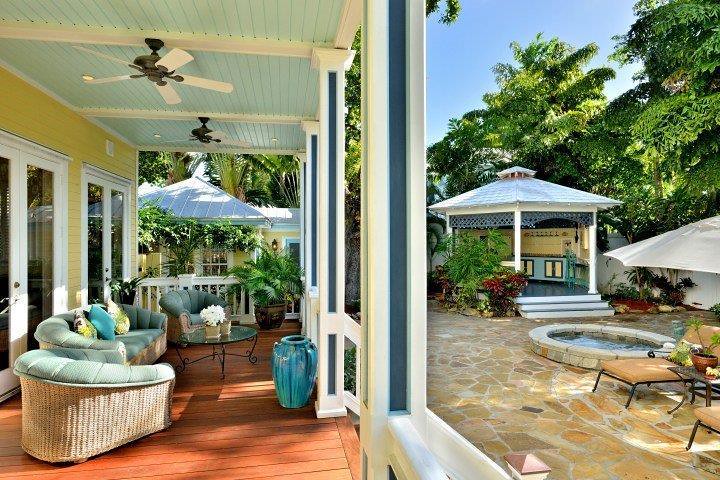
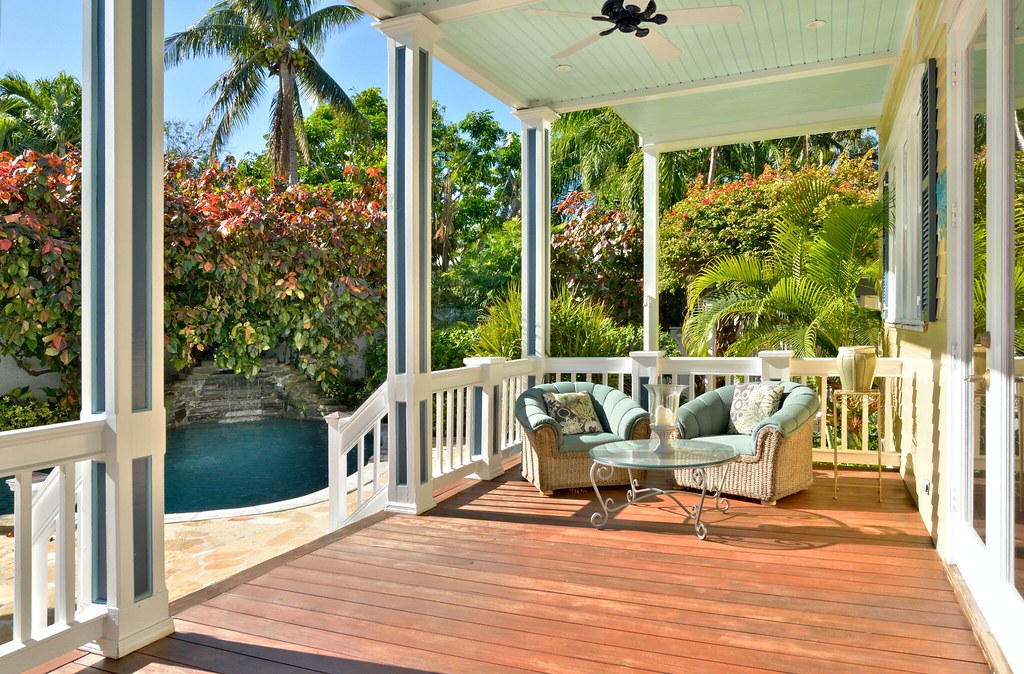
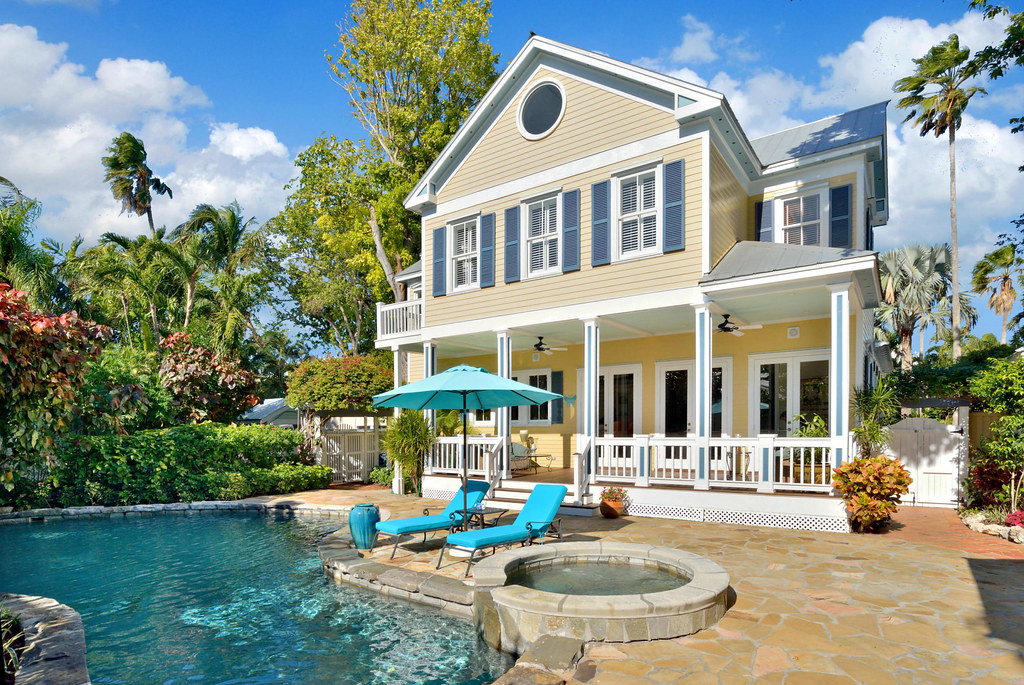

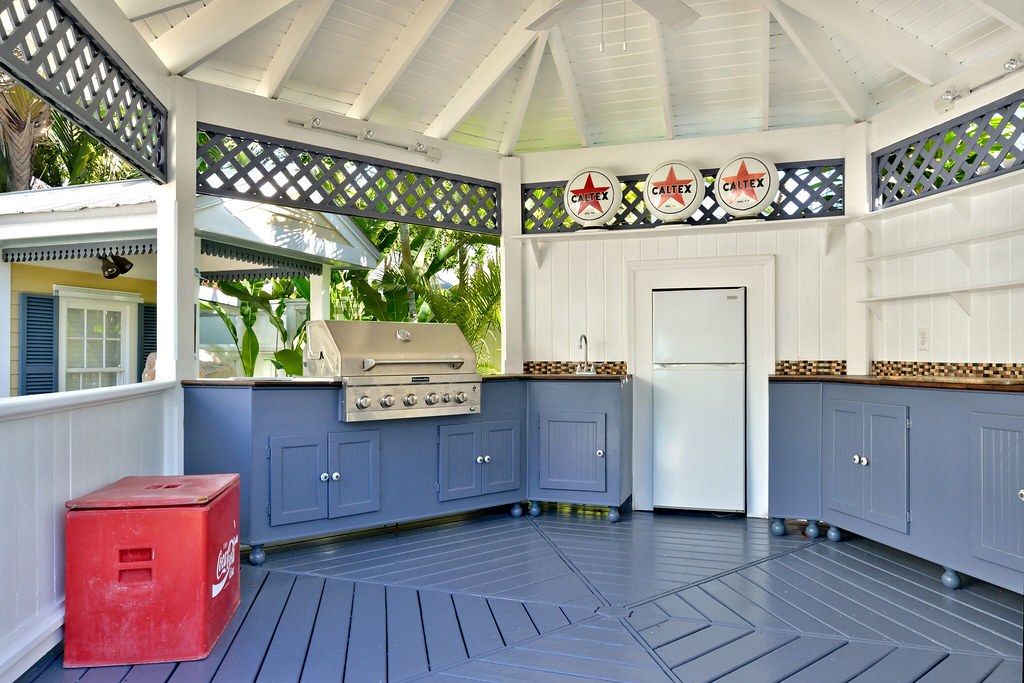
The tropical foliage at the rear of the pool sustained a bit of damage during Irma. Initial plantings have begun. Within a matter of a few months the area will be filled back in and restore total privacy to the area. The small building in the background is the outdoor kitchen. The coping around the pool is salvaged coral sidewalks from Old Town. If you look porch photo and look more closely at the pool, you will notice a secret grotto covered with foliage. There is a spa at the opposite end.
The three room guest cottage (above) sits at the far end of the driveway and adjacent to the house. The cottage includes a living room (or office), a bedroom, and a bathroom plus a very sophisticated outdoor shower. This cottage is as nice as the homes of many locals.
The master suite occupies the entire new addition to the second floor which includes those impressive wide plank floors in the bedroom, a morning kitchen, a huge walk-in closet (maybe the largest in Key West), a posh en-suite bath, and a private deck overlooking the pool below. I didn't take any photos of the master bath and MLS listing does not have any that shows the incredible tub located in the sweet little nest extension shown above. There are two more guest bedrooms plus bath on the second floor. View of the pool from private deck is shown below.

During the renovation a stairway was added to the former attic area which was totally updated. Now there is a nice bedroom on the south end with two Pullman style beds tucked in under the eaves. The front end of the house has an office. Both ends have identical round glass window inserts in the former attic vents. This is such a clever use of space and the result is sheer whimsy. What kid wouldn't love to sleep up in the bird's nest with Eagle-eye views of this enchanting home and grounds.
I wonder what Mr. Simon Kemp would think of his old house now. It's pretty impressive, but not stuff or pretentious. I think Tom Pope created good living spaces and maximized the southern views which add natural light into this home. No wonder this home earned the Ceramic Star.
CLICK HERE to view the Key West MLS datasheet and listing photos of
1214 Olivia Street, Key West, offered at
$3,575,000. Then please call me,
Gary Thomas,
305-766-2642, to show this beautiful home. I am a buyers agent and a full time Realtor at
Preferred Properties Key West.
One of the things I do when showing houses is to ask the potential buyer to sit in the living area and imagine what it would be like to live here. I think this is critical for any buyer to do at any house. I also like to get the buyer to look out the front door and take in the view of the neighbors. This is the view you will see each day as your leave your home. The top photo just above was taken inside the entry hall looking to the front door. Some people would pay a pretty penny to buy a water color painting with a view like that. When the door is opened the pretty view expands to encompass several different and delightful cottage style homes. There's a little fountain in the front yard with water trickling down.
As soon as the front door is open and you enter this house you know your not in Kansas anymore. The home is gracious from front to back. Not a detail was overlooked,






















