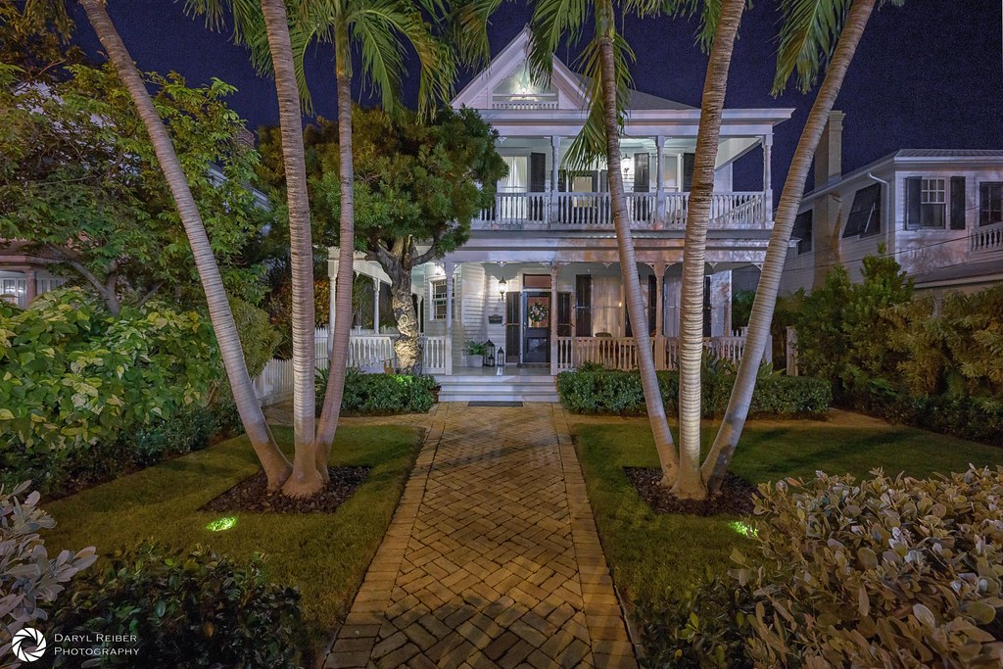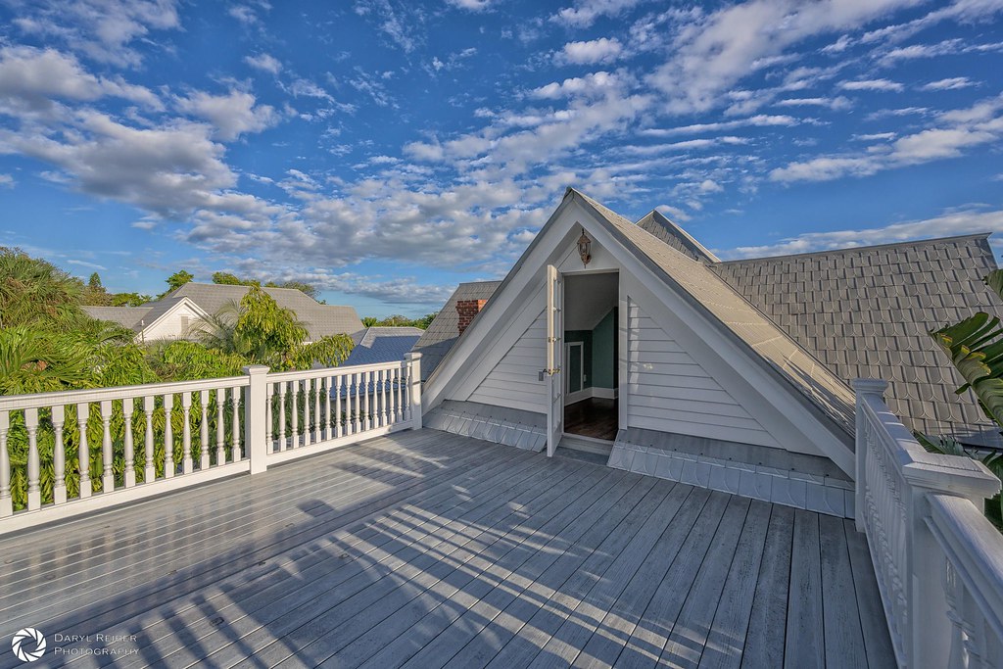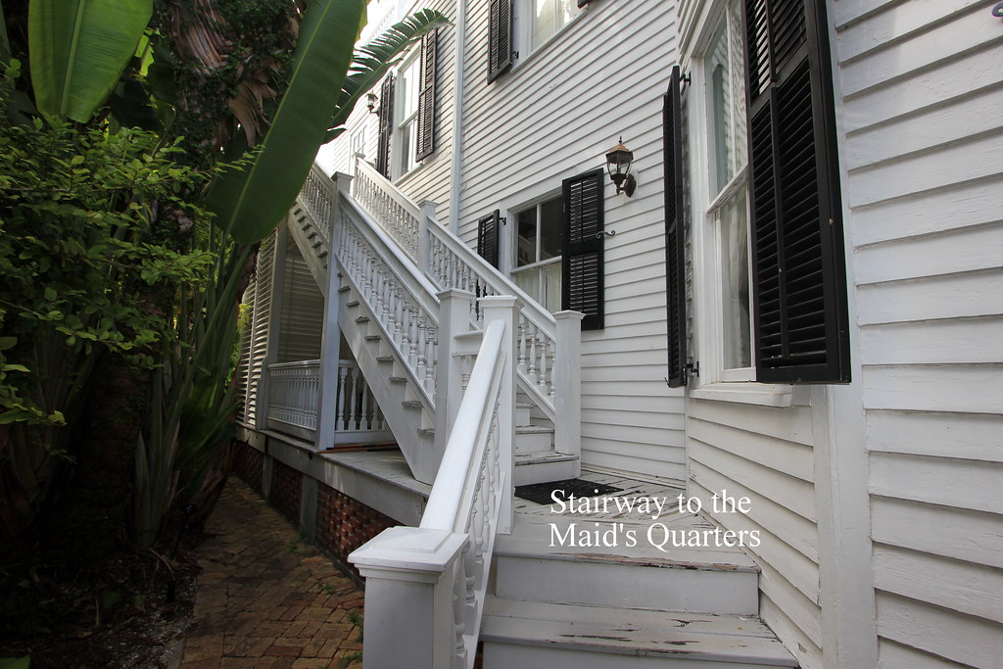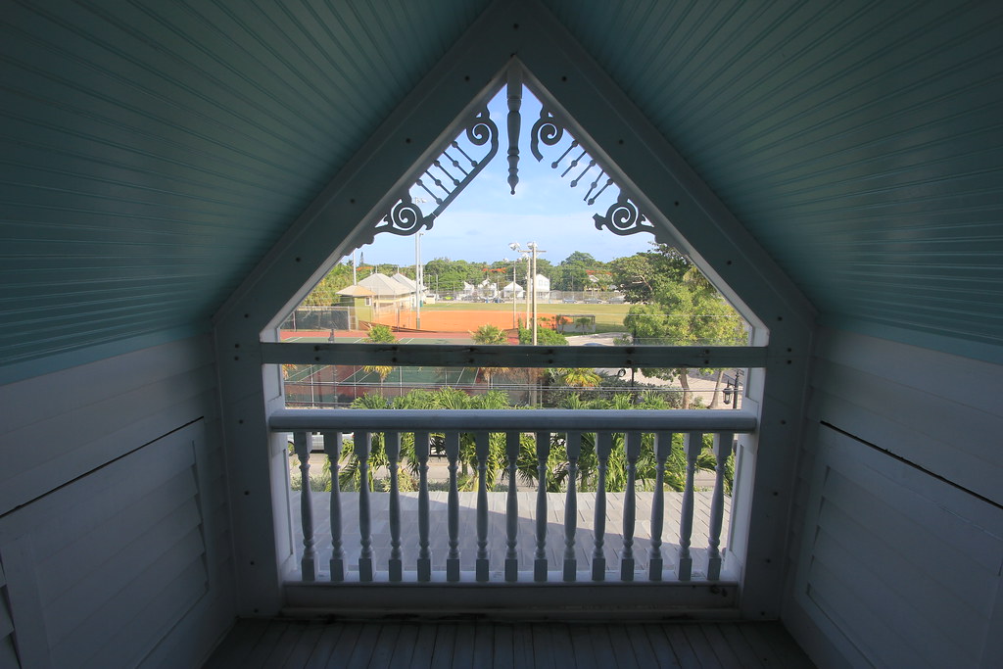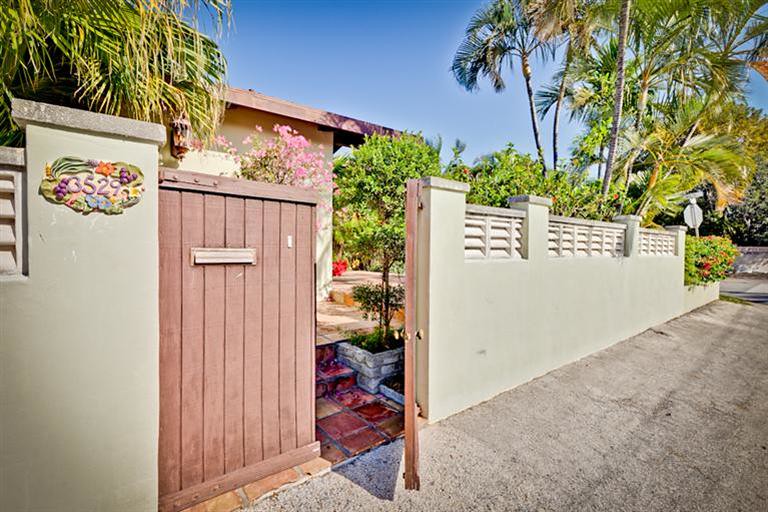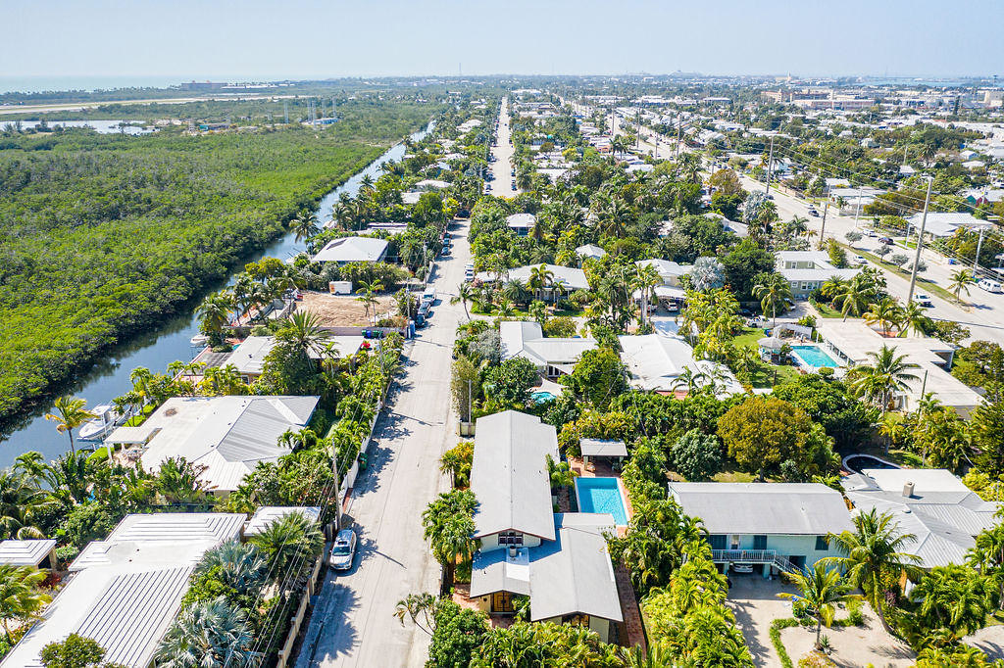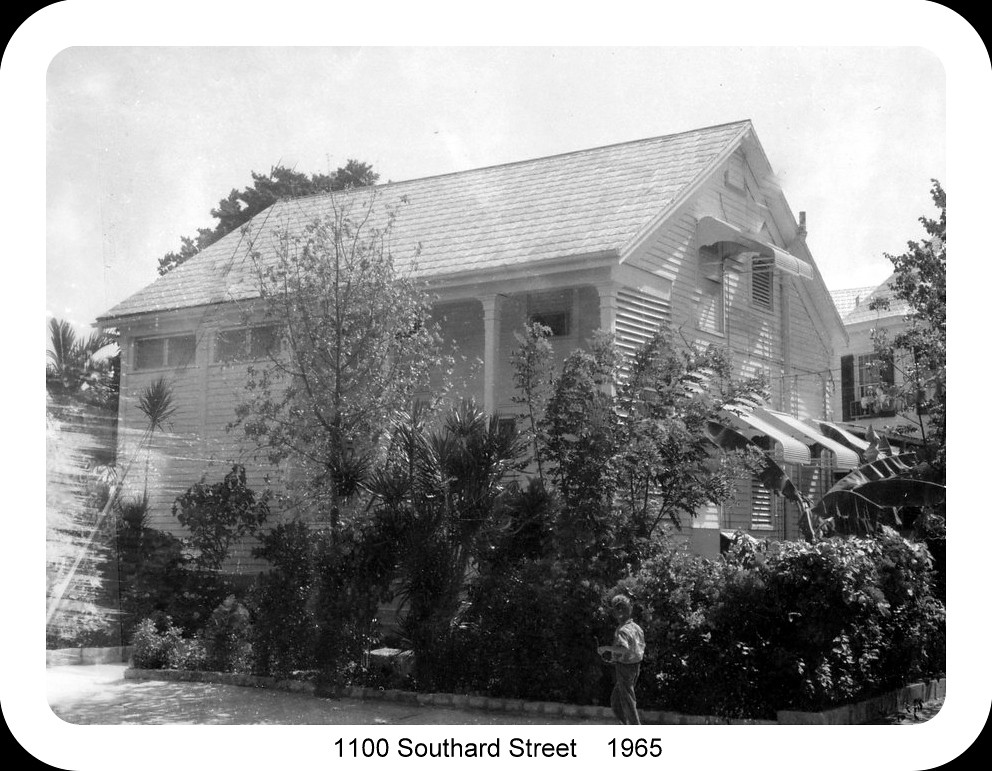Just Listed by Preferred Properties Key West, that is where I work but this is not my listing, 1307 Truman Avenue, Key West. The listing Realtor describes the property this way:
"A notable Historic Grand Key West Home in the heart Of Old Town with 5 bedrooms and 5.5 baths. Entering you are greeted by 12 ft. ceilings on both the first and second floors. A project spanning 3 years earned the owner a ceramic star for historic renovation. You can easily see the original details of the crown molding, stained glass, and Dade pine wood flooring. Off the foyer there is a front parlor with an adjoining living room and a formal dining room, which are adjacent to a dream Kitchen with Carrera marble countertops, and top of the line appliances. 4 sets of French doors and transom windows reveal a wrap around porch leading to a large pool and expansive yard. New HVAC throughout X Zone. Off Street Parking on Albury St."
Wikipedia describes Grand Dame as "In popular culture, the grande dame is usually portrayed as a slightly flamboyant woman, prone to extravagant and eccentric fashion, such as feather boas, large hats, and excessive costume jewelry. She may be overly pre-occupied with the concept of 'acting ladylike" and expect all those around her to conform to her own high standards of etiquette." This home has a prominence that cannot be denied. The wrap around verandas are her boa; the towering height is her large hat; and the gardens are her costume jewelry. As you look thru the photos below you will understand me referencing this home as a lady. It is dignified, elegant, and properly attired.
I dug down into my old shoebox and found the black and white photo taken half a century ago that photo shows the house before the rear addition was added. You can't see the addition in present day photos as it is hidden behind the white picket fence and privacy foliage. The most notable change was the creation of the third floor open balcony that overlooks Bayview Park across the street. Let's step inside and look around.
Voila - You open the door to another era. This Victorian era home was built in 1906 by cigar factory owner from Cuba. This home has all the character and formality as it did when it was built. There is a grand three story entry hall. The living room is located at the front of the house. A Victorian era divider provides a bit of separation which allows for two distinct living areas. A similar divider provides a separation from the formal dining room.
For all of its old school formality, the new school of thought is to get a drop dead envy Key West tan laying on a raft in your private pool or sipping pina coladas under the wrap-around veranda. Your friends will hate you when they see the kewl pool views.
Each of the rooms on all three levels of the house (including the third floor) have very tall ceilings, crown molding, and exude a sense of formality we don't see in current architecture. For readers who have been in dozens of Key West Conch houses, this isn't one. This house probably more than any I have seen in Key West imparts the feel of the Victorian Era.
I bet a princess lives in this room.
The house sits on two lots which span from Truman Avenue to Albury Street ( 161' X 46.08' or 7418 sq ft). According to the Monroe County Property Appraiser this home has 3352 sq ft of interior living space plus 1500 sq ft of porches. Bedrooms have 12 ft ceilings. There is a second floor maid's quarters (or guest suite) with a private porch and a view of the stunning pool below.
I found the above postcard from 1900. I noted the location of 1307 Truman Avenue and also show where the Mid-Town suburbs would be built decades later. US 1 (North Roosevelt Blvd) would be created by filling in that body of water at the upper left of the photo. I took the photo below showing the view across Truman Avenue (Division Street in the old photo). This house and this view are so special.CLICK HERE to view the Key West MLS datasheet and more listing photos of 1307 Truman Avenue Key West offered for sale at $4,239,000 and then please call me, Gary Thomas, 305-766-2642, to schedule a private showing. I am a buyers agent and a full time Realtor at Preferred Properties Key West.

