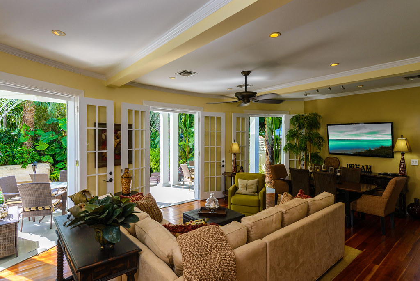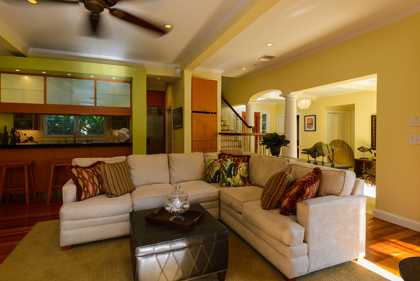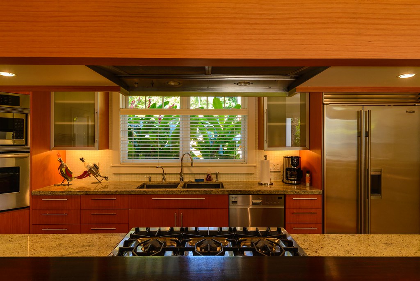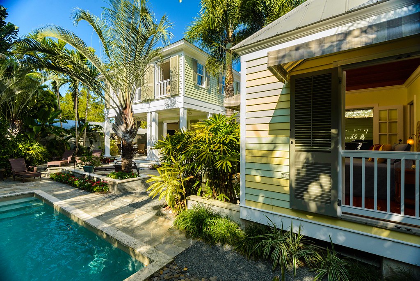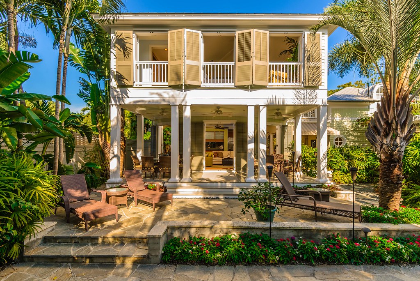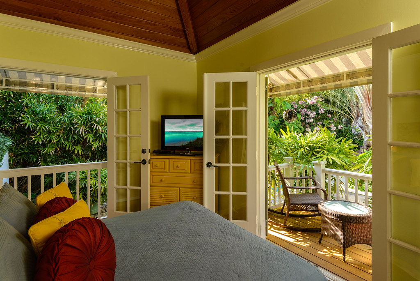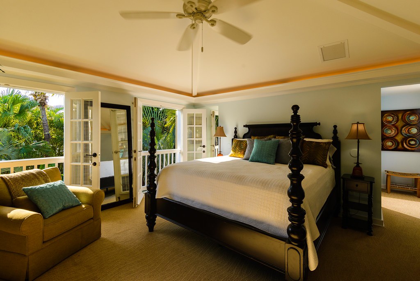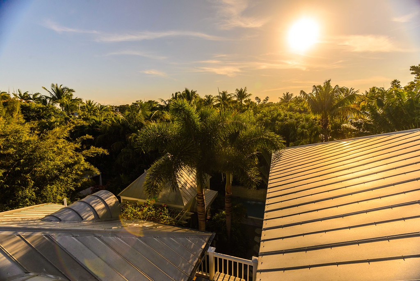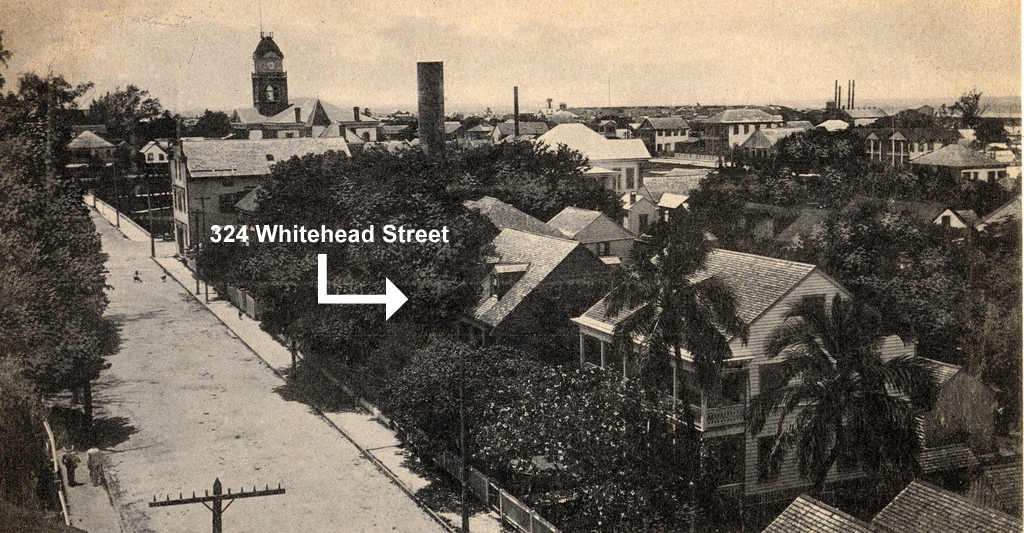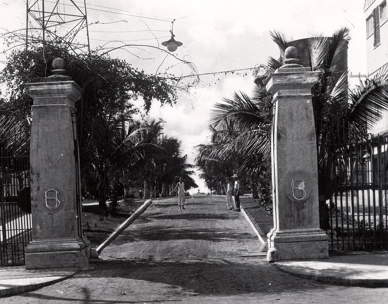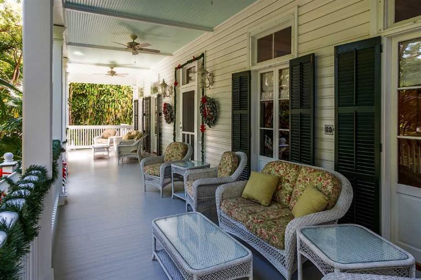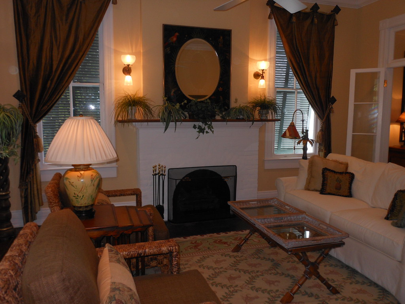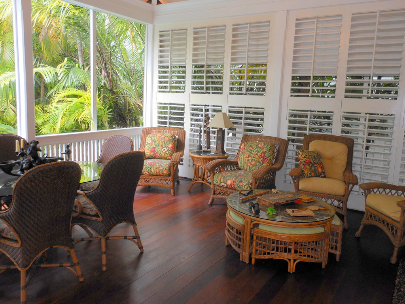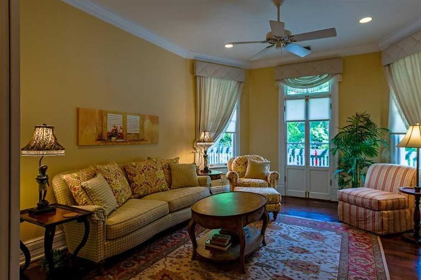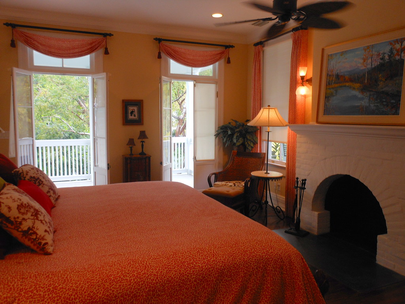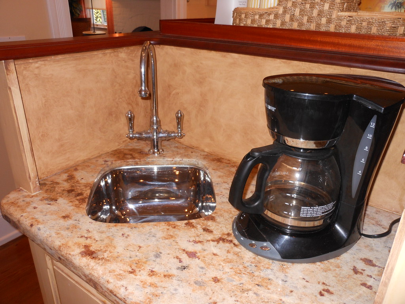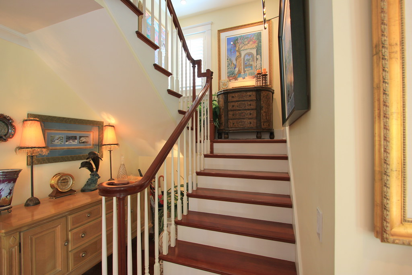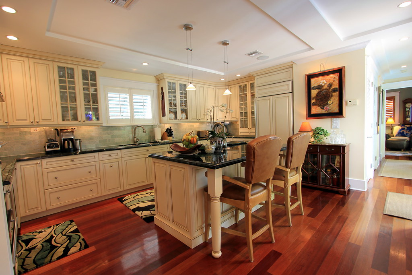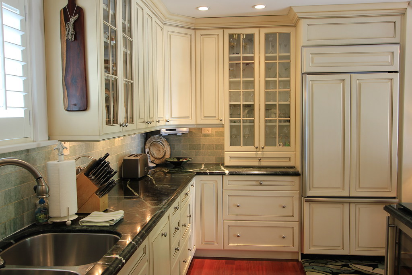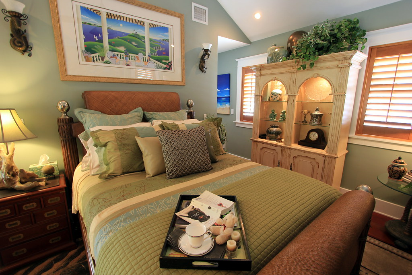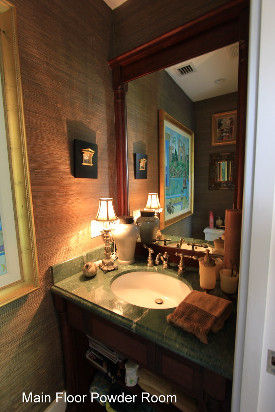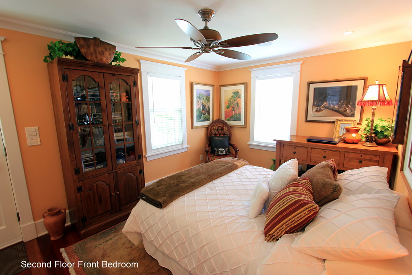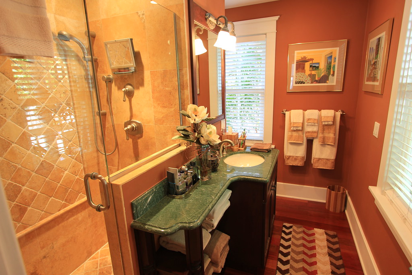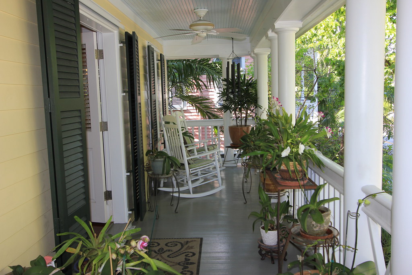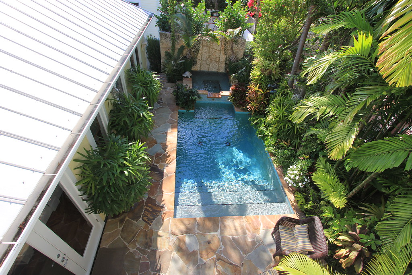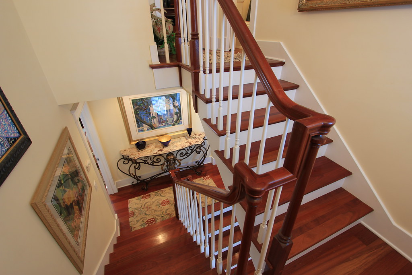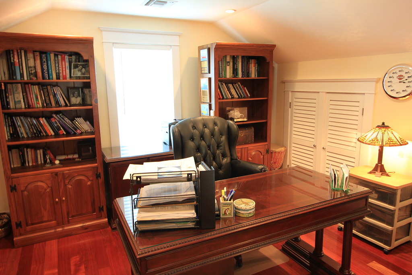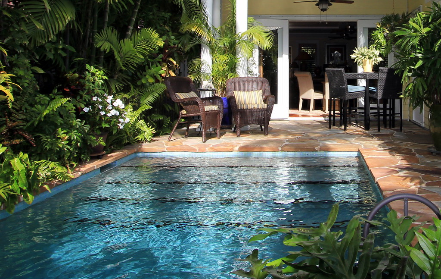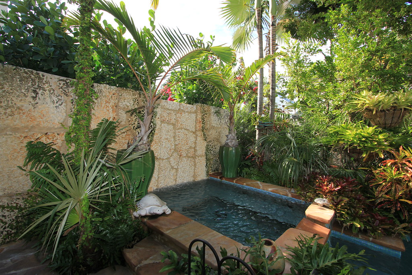First time visitors to 1418 Leon Street in Key West will fall in love with the elegance and beauty of this pristine five bedroom home located just a couple of blocks away from the Atlantic Ocean. The front door opens into a formal entry with marble floor flanked by cherry wood floors, recessed lighting, crown molding, and French door that open out to the rear garden and pool.
Multiple sets of French doors in the open living area also open out to the covered lanai and pool. During this time of the year most Key Westers leave doors like these open throughout the day so that the indoor and outdoor living become one larger living space.
There is a ground level bedroom that could serve as a second master suite. (This especially useful as owners advance in years and find climbing stairs more difficult.) This bedroom is outfitted with a morning kitchen complete with under counter fridge. The guest cottage is nestled in just of the pool. When the doors are open the cottage seems like a little hut in a tropical paradise.
The second floor master suite occupies the entire backside of the home. Three sets of French doors open to views of the pool and garden below. The ingenious architecture of this space almost gives the feeling of being in a tree house, except this place is luxurious.
CLICK HERE to view more photos of this beautiful Key West home offered at $2,250,000. The CLICK HERE to view the Key West Association of Realtors mls datasheet for more information on this home. After you have done all your clicking and looking, please call me, Gary Thomas, 305-766-2642 to schedule a private showing of this beautiful home. I am a buyers agent and a full time Realtor at Preferred Properties Key West.
Search This Blog
Showing posts with label elegant. Show all posts
Showing posts with label elegant. Show all posts
Thursday, February 12, 2015
Thursday, February 5, 2015
324 Whitehead Street - Old Town - Key West
The listing Realtor, not me, describes 324 Whitehead Street in Key West this way:
"Historic Truman Annex Naval Officers home, circa 1906, featuring 5 bedrooms each with its own ensuite bathroom. Classic front double porches grace the facade of this home, one of the most grandiose in Old Town Key West. Home has been extensively restored to feature a chef's kitchen, formal sitting room, spacious dining area, media room, and guest cottage with large indoor/ outdoor living room not included in living square footage. Master suite boasts a sun-filled sitting room that serves as its entrance. Spacious guest rooms and closets throughout. Over 1000 sq. ft. covered decks and porches. Property has off-street parking via the gated access of Truman annex, yet offers an entrance off Whitehead Street for easy walking access."One of the things I love about my job is that I get to see the interiors of some pretty incredible homes. I love to see unique cigar Cigar Maker Cottages and Eyebrow Houses. Sometimes I find a Grand Conch or Bahama House that is just "done to a T". I am always finding some extraordinary architecture or interior design in the Casa Marina Area. Yesterday I got to see one of the most beautiful houses in all of Key West - 324 Whitehead Street which historically was a Naval officer's residence. Today it is a gracious private home offered for sale at $4,850,000.
An iron fence and broad lawn punctuated by tall palms separates the house from Whitehead Street. The front porch sits high off the ground and gives a commanding view of the street. The front porch is extra wide and runs the length of this huge house. Multiple sets of French doors provide alternate points of entry to the home.
Unlike modern architecture which has rooms with open spaces and sometimes undefined purposes, this grand old house has specific rooms for specific purposes. The front parlor with fireplace is separated from the formal dining room by an interior sets of petite French doors. An informal living area is located on the opposite side of the main floor front. The extra large chef's kitchen is at the right rear.
An attached guest cottage was added to the north side of the house which includes a bedroom with en-suite bath. The backside of the cottage houses the outdoor living and dining area that overlook the pool below.
When I arrived at the second floor landing I looked directly into the sitting room off the master bedroom. I was taken aback. Wow! We just don't have spaces as grand as this in Key West. The adjacent master suite includes a fireplace and double sets of French doors that open out to the second level front porch. What a view you have from that place. Then I went back inside and entered the master bath. It is enormous. There are dual pedestal sinks on opposing walls on one side. The entire opposite wall is a custom made closet with mirrored doors that looks like it is a hundred years old. But it isn't. A center island with similar antiquing provides additional storage plus a coffee bar. There are two more bedrooms on the second floor plus a third floor bed and bath that take up the entire third floor.
324 Whitehead Street is offered for sale at $4,850,000. CLICK HERE to view the Key West mls datasheet and listing photos. If you are in the market for a truly grand home, please call me, Gary Thomas, 305-766-2642, to see this one. I am a buyers agent and a full time Realtor at Preferred Properties Key West.
Wednesday, February 4, 2015
1416 White Street, Key West - An Elegant Casa Marina Home
Longtime readers of my little blog know that I live in the Casa Marina Area of Key West because I am always writing about houses in this part of town. I lived in Old Town during the first two years I lived here. I enjoyed the convenience of being able to walk to everything. Then I moved to the Casa Marina where I have lived for nearly twenty years. I love living here because there are fewer people, fewer houses, larger lots, bigger skies, taller palms, and a myriad of other reasons. Today I am writing about 1416 White Street, a home located a block or so from where I live. I dug into my old shoebox and found a photo of 1420 White Street that dates back fifty years. 1420 White Street was once located on a huge lot that included a carriage house which later burned down. Instead of rebuilding the carriage house the owner built a simple garage behind the house. In 2002-2003 the owner did a lot split and carved out separate parcels for 1416 White Street, 1420 White Street, and 1133 Von Phister Street. A local developer bought the 1416 White parcel. The new owner hired Thomas Kelly as the architect to design the new house and engaged Bird Construction to build the 2976 sq ft house on the 3849 sq ft lot (42' X 117'). The first and only owner of 1416 White Street purchased the home during construction and added some personal touches. The home was a 2005 House and Garden tour participant and recipient of certificate of excellence for historic architectural design. (The garage at 1133 Von Phister Street sold in 2005 for $749,000 and was re-sold in 2012 as a short sale for $240,000. The new owner of the Von Phister property took down the garage and built a beautiful new two story home on that lot.)
As I walked through the front yard and approached 1416 White Street I noticed multiple round columns on the first and second floor porches which compliment the columns on the historic home next door at 1420 White. That house was built a century ago. The new house is an "L" shaped modern structure with a traditional symmetrical design on the first and second floors. There are dual front doors in the center of each floor with windows on either side. Vertical wood panels painted white were inserted under the windows to mimic the look of a Dutch door.
When I entered the front door my eyes were immediately drawn to what I will describe as a coffered ceiling. Though not as deep as normal coffered ceilings, the geometry of this ceiling is solid and correct. My eyes then went downward to the cherry Brazilian floors. Extra large baseboards and wide trim are painted a crisp white and frame the windows and doors. Plantation shutters cover all the windows and doors in the house. The shutters in the living area are darkly stained and stand in sharp contrast to the white trim. Then I saw the staircase that almost looks feminine with its delicate white balusters that stand in contrast to darkly stained treads and handrail. The center hall and staircase rise three floor to the office which can also be used as fourth bedroom.
The first room I photographed is the den. Note the chair-rail and crown molding. Pocket doors can close this space off from the rest of the home. The TV rises out of the cabinet.
The kitchen really is the heart of this home. It is located opposite the semi-formal dining area. A hallway on the side leads to the main level second master suite and a door opposite the center island/breakfast bar opens out to the rear deck and pool area for alfresco dining. This kitchen was custom built for this home. Top of the line appliances, lots of cupboards and drawers, marble counter tops, under counter and recessed lighting make this a true dream kitchen.
If you are nearing retirement you might find the main level second master suite an interesting feature of this home. Not everybody will have trouble doing stairs, but enough people do that having a wonderful bedroom on the main floor is a dream come true. This particular room has a vaulted ceiling that gives the space some dramatic flair. French doors open out to the pool for an early morning dip or a late night soak in the spa. The bathroom might be the pretties of the five in this house. The opaque glass counter top and vessel sink sit upon a one-of-a-kind basin with built in towel storage. It's little features like this that are special to this house that together make this house very special indeed! (There's a darling powder room located in the hallway just off the kitchen.)
There are two bedrooms on the second floor. The front bedroom has access to the second floor front balcony. That balcony provides a great place to sit and watch people on their way to Higg's Beach which is located three blocks to the south. This bedroom also has a large en-suite bath.
The second floor master suite is located on the back side of the house. The bath is extra luxurious with its graceful vanity and dual sinks, soaking tub, and shower plus additional closet space. The bedroom has a set of French doors that open out to the rear deck that overlooks the pool below. What a nice place that must be to sit late at night appreciating all that you have done in life that allowed you and your mate to end up in such a wonderful island home far from the cold and craziness of the world up north.
The delicate staircase rises to the third floor where the current owner uses this space as an office. There is a separate bath up here as well. This would be a great place for your unemployed brother in law to spend his lengthy visits. CLICK HERE to view all the photos I took of this beautiful home.
1416 White Street comes with a private oasis that includes a spa, steps that seem to cascade down into the pool with waterfall, and rear garden. What more could you want - a whole house generator perhaps? This house has one of those as well.
CLICK HERE to view the Key West mls datasheet and to view listing photos of 1416 White Street offered at $1,998,975. Then please call me, Gary Thomas, 305-766-2642 to schedule a private showing of this gracious home. If you appreciate the finer things in life, you will certainly appreciate this lovely home. I am a buyers agent and a full time Realtor at Preferred Properties Key West.
Subscribe to:
Comments (Atom)
Disclaimer
The information on this site is for discussion purposes only. Under no circumstances does this information constitute a recommendation to buy or sell securities, assets, real estate, or otherwise. Information has not been verified, is not guaranteed, and is subject to change.



