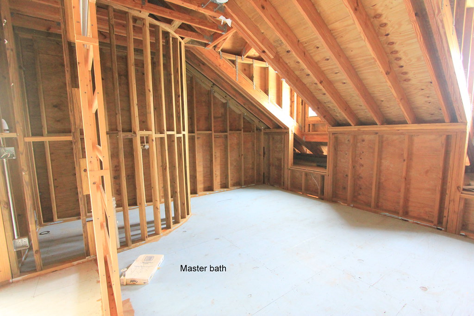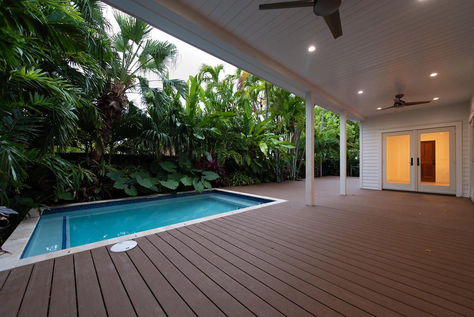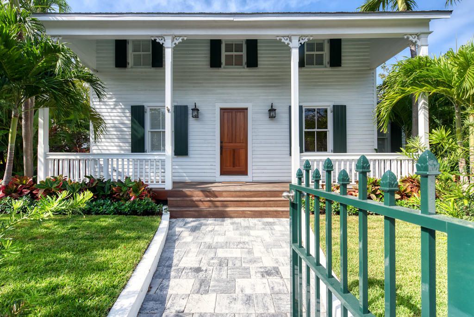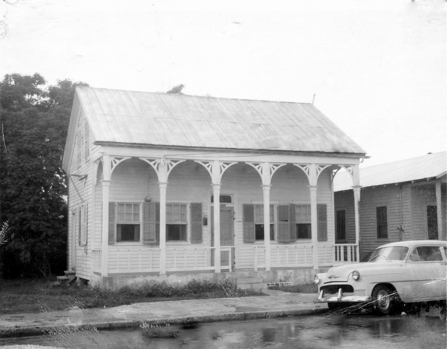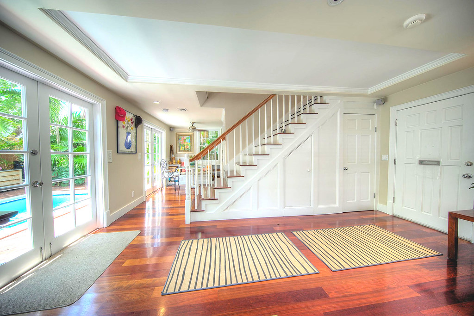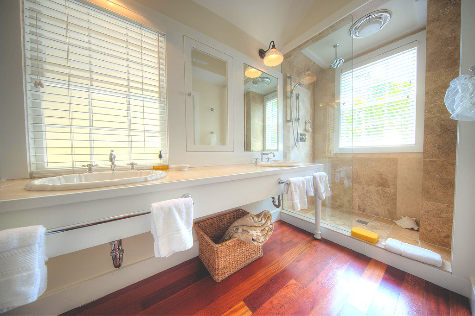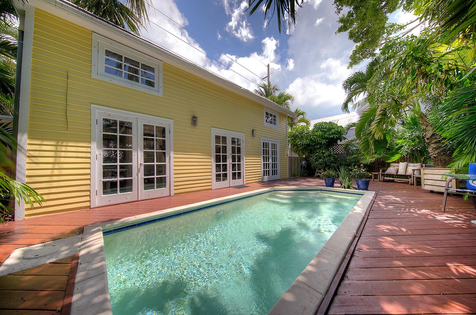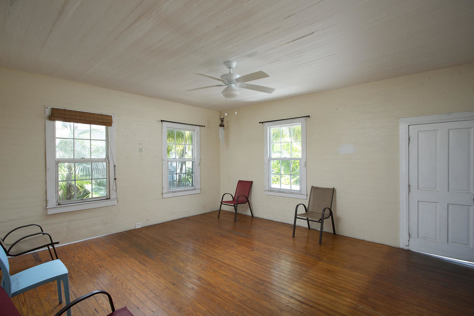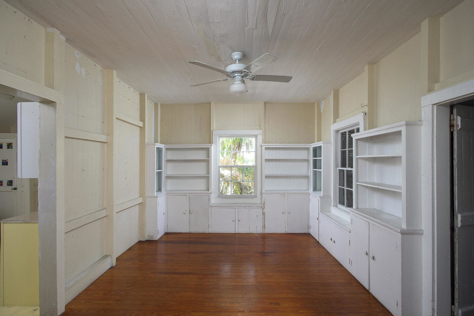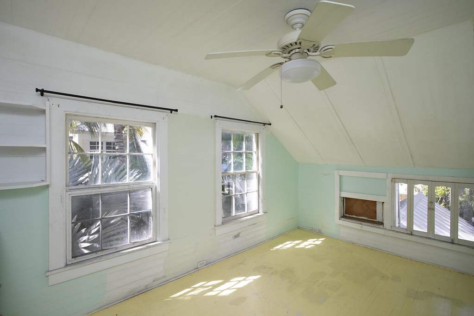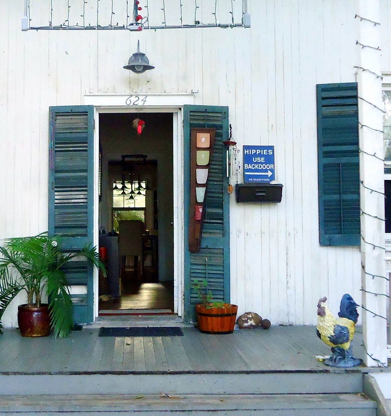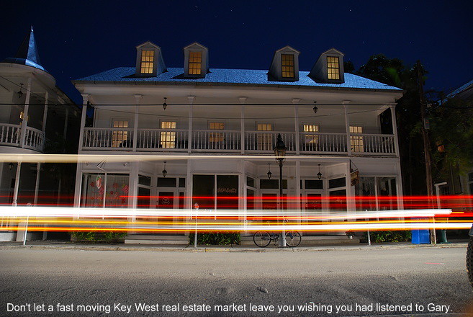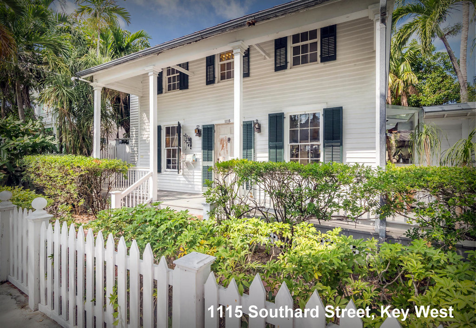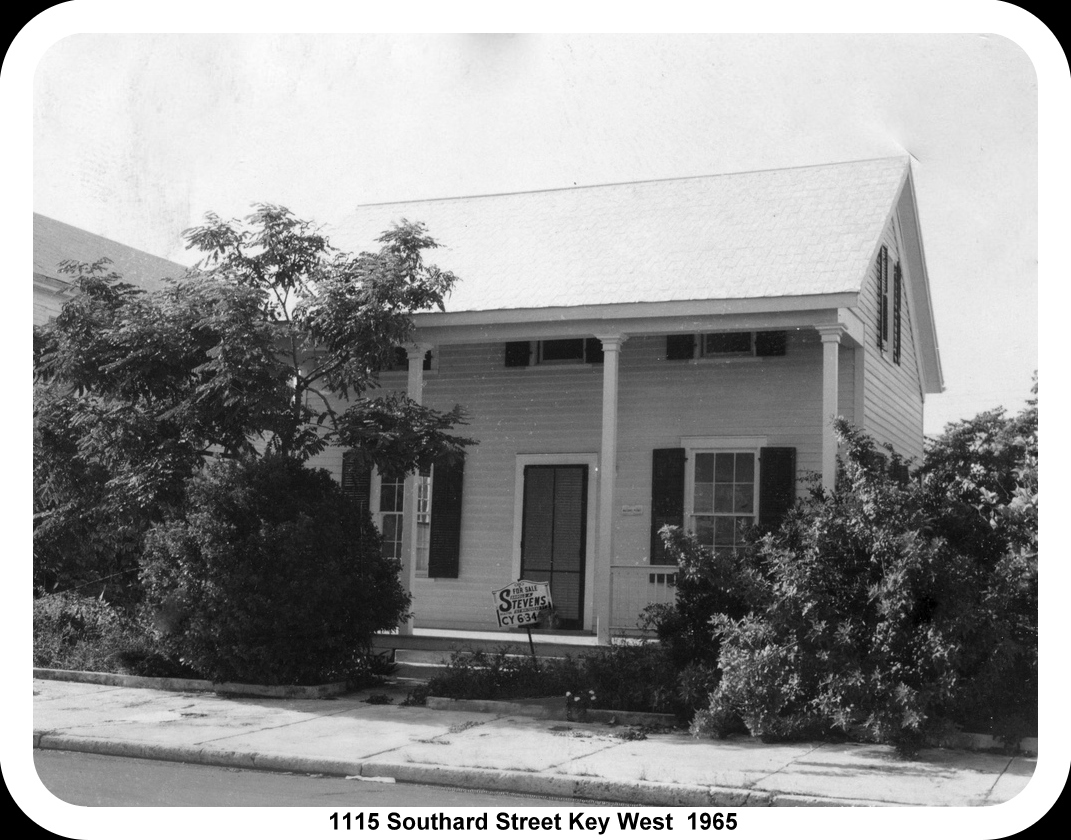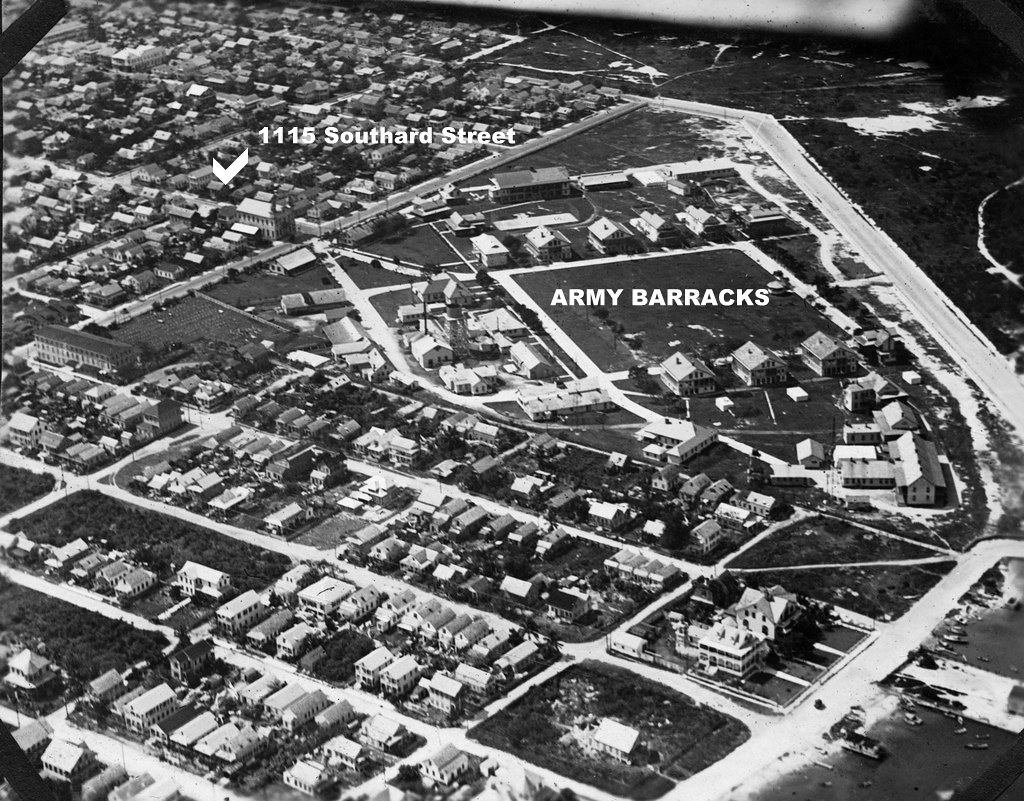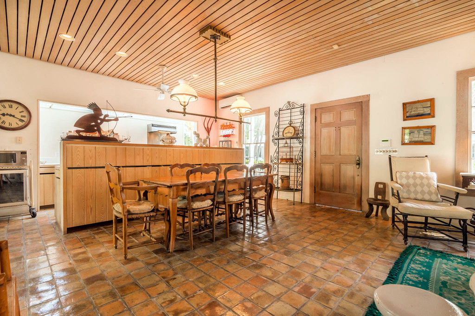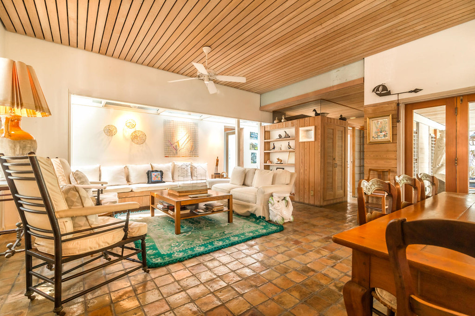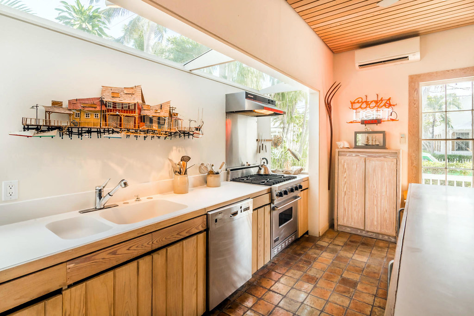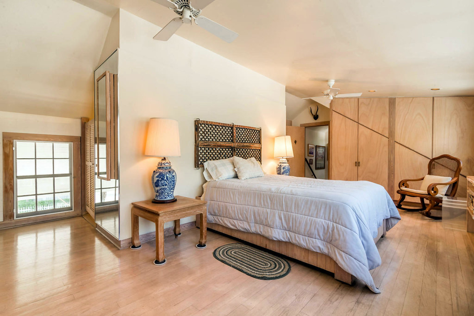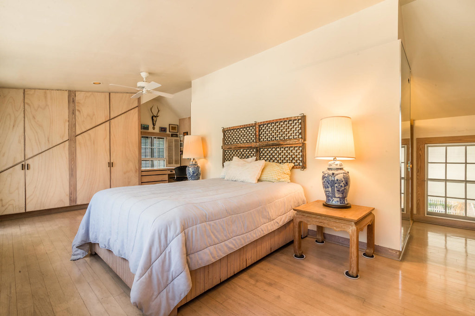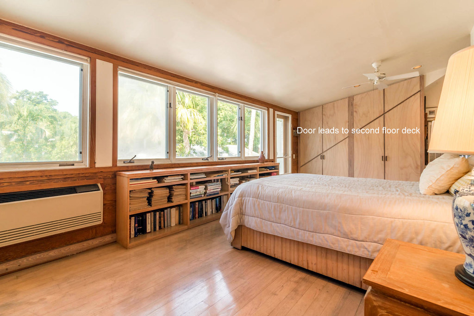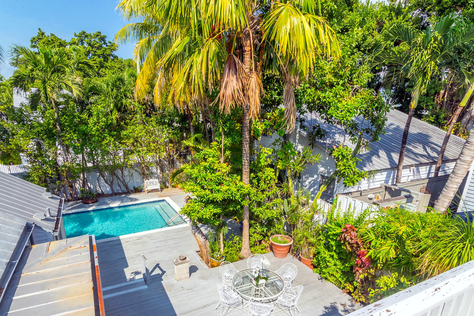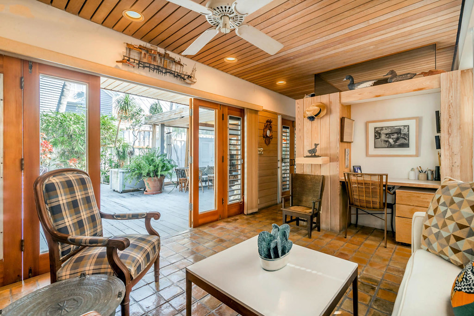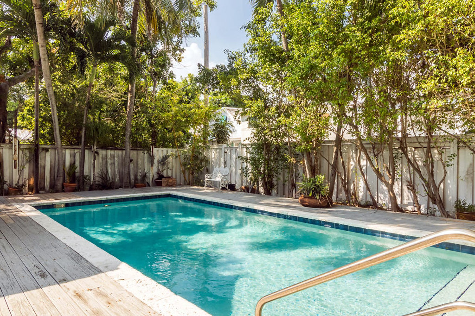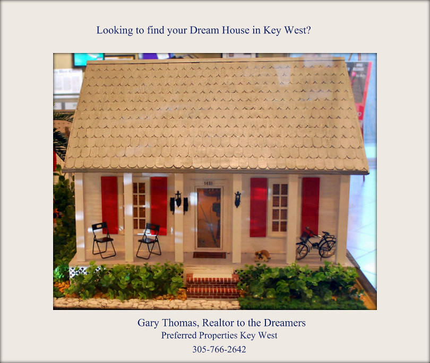Woulda-Coulda-Shoulda - The Key West Real Estate Lament
Key Wester Shel Silvertein left us with many memories including Woulda-Coulda-Shoula to which I add the Key West Lament
All the Woulda-Coulda-Shouldas
Layin' in the sun,
Talkin' bout the things
They woulda-coulda-shoulda done...
But those Woulda-Coulda-Shouldas
All ran away and hid
From one little did.
Yesterday afternoon a new listing popped up on my Key West MLS. The first image was so startling I had to study it for a few seconds and then I realized what house it was - 1200 Whitehead Street. I had written about the property when it popped two years ago when it was listed for just $912,000. Let's look at the 2019 image and compare to 2021 so you can share my glee in the transformation.
2019
2021
I took the grayish photo in 2019 and a professional photographer took the recent pic. His pic is better by far. But its not the photography at issue here. My 2019 photo showed the potential about which I wrote in the earlier blog. The house was a project home for the former owners. Times got difficult. The project was abandoned. The house was half-finished. The bank foreclosed. When it was offered for sale lots of potential buyers surfaced. I went over to take photos for a potential buyer and also my blog. I was not surprised to see four or six other agents roaming around with their customers or cameras taking photos or doing Facetimes.
One of the challenges of this property was its size. The house was 4,179 square feet which is massive by Key West standards. The corner lot was good sized - 2,495 square feet and located just a couple of blocks north of the famous Southernmost Point. Half the house was sort of done with finishes the former owners preferred and that a new owner might have to replace to create a cohesive design aesthetic. That could mean ripping out perfectly fine marble, tiles, walls, and floors. A new owner might have have to follow the design plans of the already framed rooms or tear down the framing and start anew.
One of the faults I had with the "before" property was that the owner had created such a large house and left only a small space for a pool personally would have preferred a larger pool and garden area. That 's the problem when Realtors substitute their preferences for what new owners may prefer. Some of the best agents in town shut their moths and let their buyers make up their own minds. I should do the same. Below is a before pic of the space left for a pool and then the actual pool.
CLICK HERE to read my original blog on 1200 Whitehead Street, Key West. It was bank owned and listed for $912,000 but sold for $1,351,000 in sixteen days after a bidding war before that was actually going on everywhere.
1200 Whitehead Street is now offered for sale for 3.599,000. CLICK HERE to view the Key West MLS datasheet and many excellent listing photos. Then please call me, Gary Thomas, 305-766-2642. to schedule a private showing of this one-of-a-kind eyebrow houses in a great Old Town location. I am a buyers agent and a full time Realtor at Preferred Properties Key West. Don't be a Woulda-Coulda-Shoulda on this. You'll regret it for the rest of your life.








