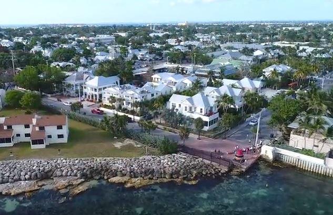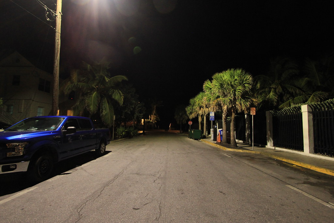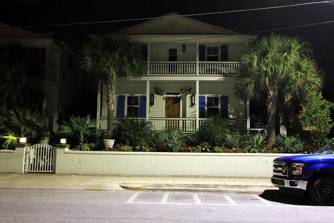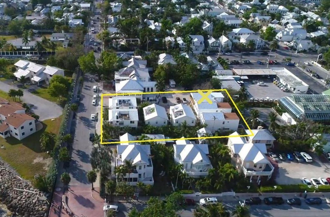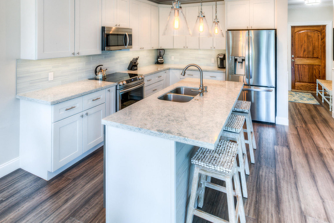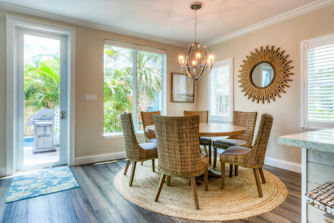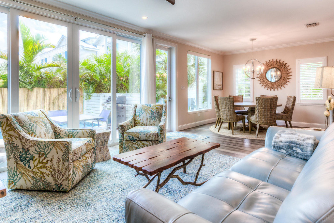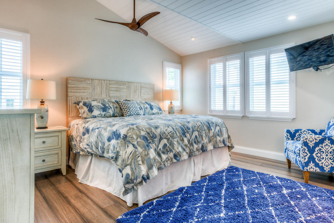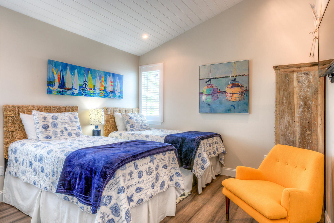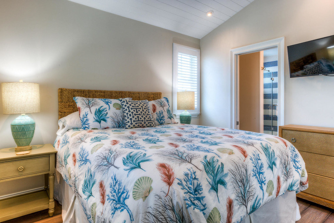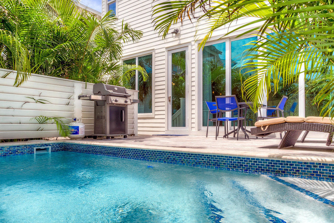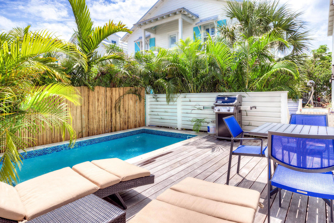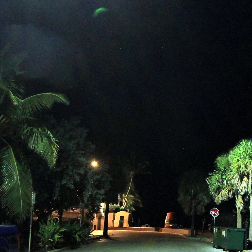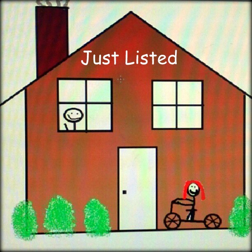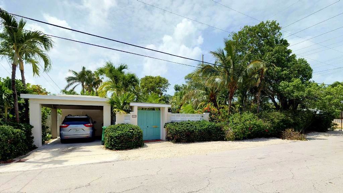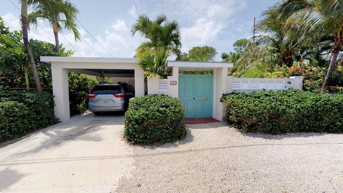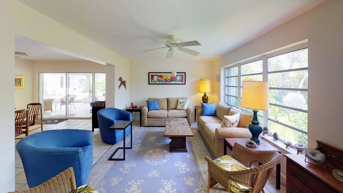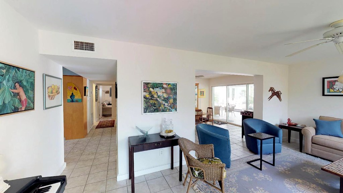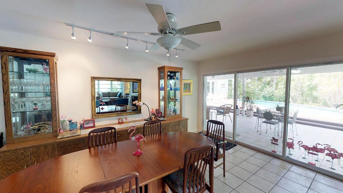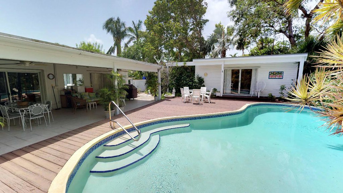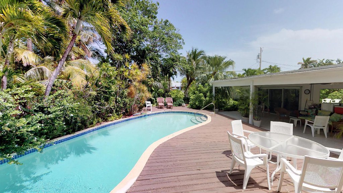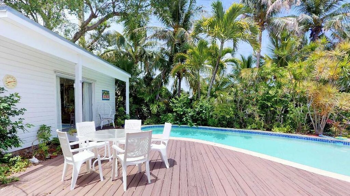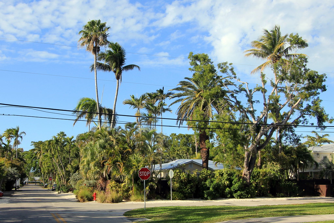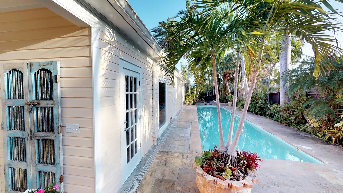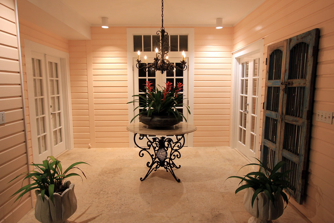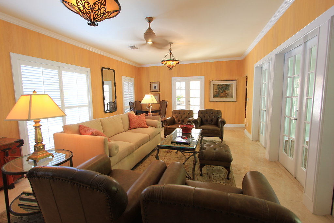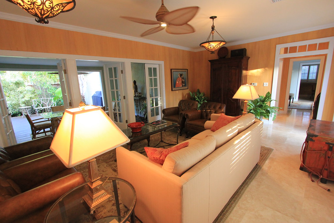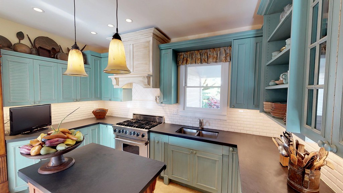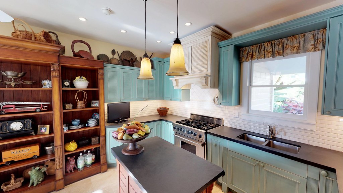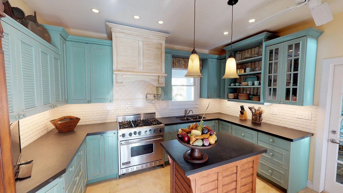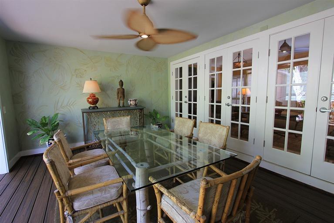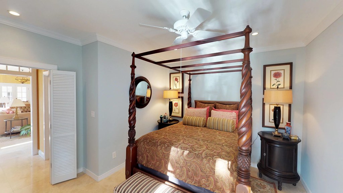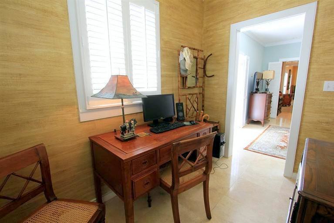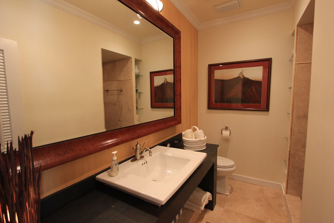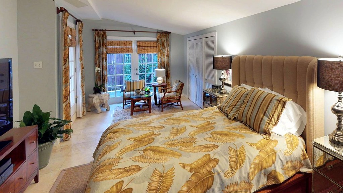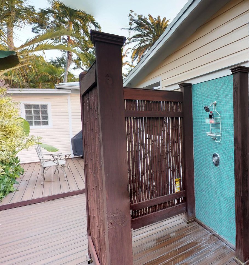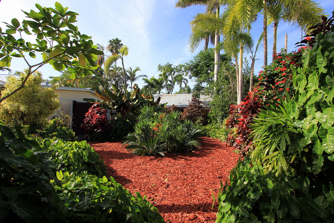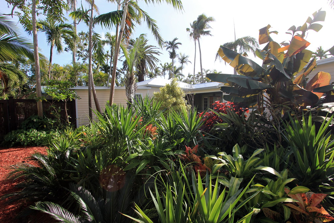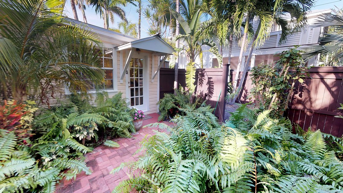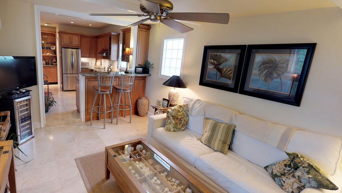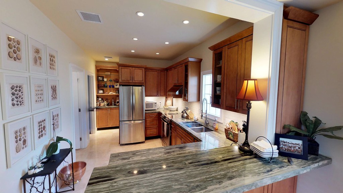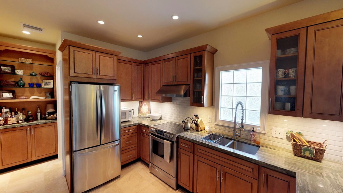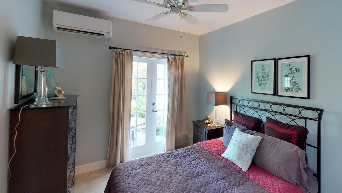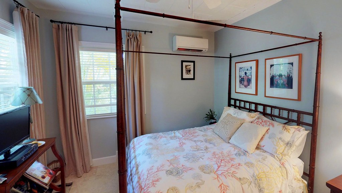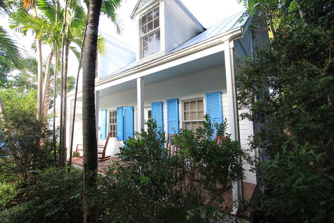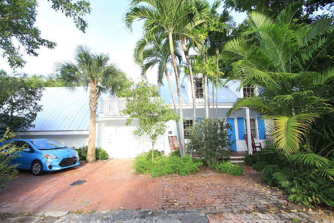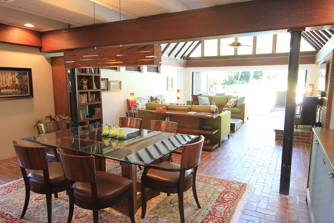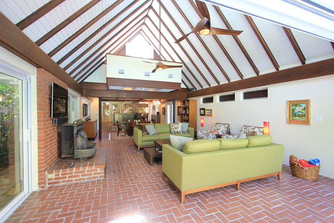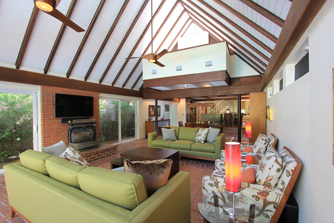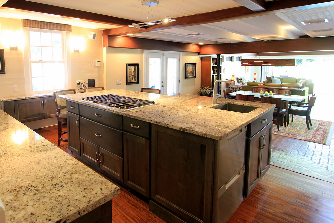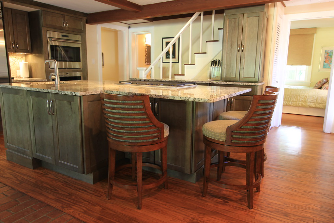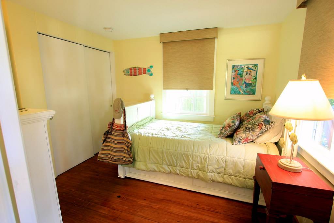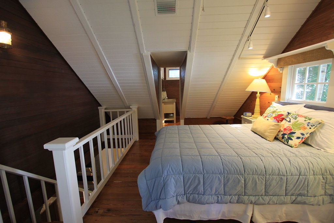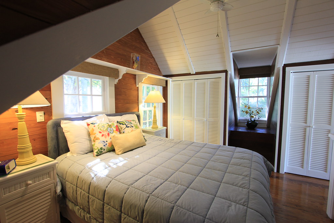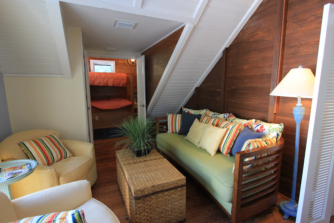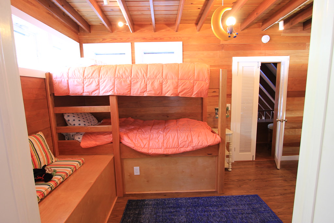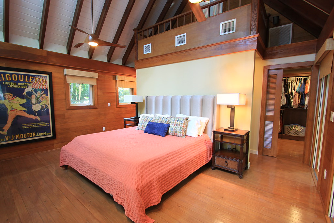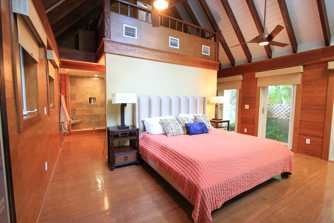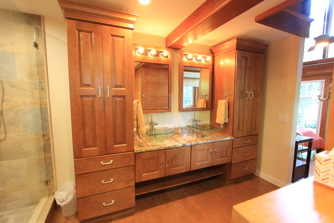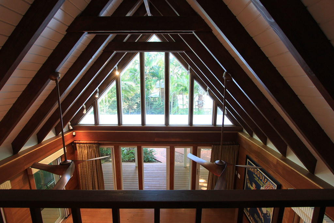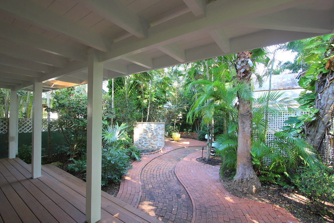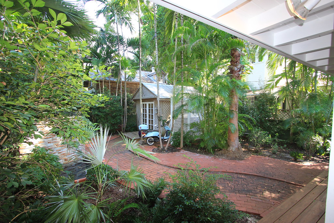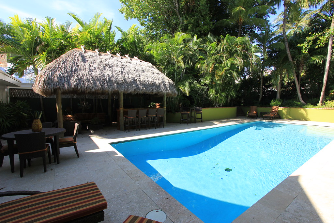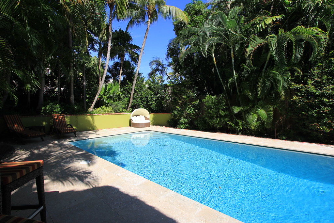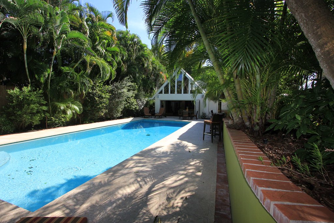Search This Blog
Showing posts with label four bedroom. Show all posts
Showing posts with label four bedroom. Show all posts
Sunday, August 19, 2018
1325 Whitehead Street, Key West
Millions of tourists come to the Southernmost Point in the USA to take photos of themselves to remember their brief visit to Key West. Many of them stand at that point and dream that little dream of someday moving to Key West where they could leave the rat race back home and live in Paradise. A few years ago I wrote a blog about The Residences at Southernmost Point, the new development being built near the point. Now the project is nearing completion. I intentionally mention the multitudes that come to the Southernmost Point because the volume of tourists might lead buyers to assume the tourists hangout there all the time. Not true. The tourists start to disappear before 5:00 PM when the trolley cars and conch trains go back to the barns as they head to their hotels to prepare for sunset and cocktails.
Only one unit remains: 1325 Whitehead Street which is located at the left rear of the compound of seven newly built single family homes. It has just one abutting neighbor and the neighbor to the rear is the Butterfly Conservancy. Like the other houses, this one has a stunning rooftop view of the Atlantic Ocean. The photos below are of a similar unit.
These homes were built subject Florida's tough construction code and include Hardiboard siding and impact windows and doors. This home has four bedrooms, three baths, cathedral ceilings on second floor, walk-in closets, private pool, and third level rooftop deck. Offered at $1,399,000.
CLICK HERE to view the Key West MLS datasheet then please call me, Gary Thomas, 305-766-2642, to set up a showing of this home. I am a buyers agent and a full time Realtor at Preferred Properties Key West.
Wednesday, July 11, 2018
1523 Washington Street, Key West - This Home is a Gem!
Just Listed 1523 Washington Street, Key West. This is a mid-century modern one story home with four bedrooms and three baths which includes a stand alone guest cottage all located on a large and sunny corner lot in the Casa Marina East neighborhood.
The combined living space between the main home and guest cottage is 2,094 square feet. The lot measures 101' X 93' or 9395 square feet. The lot is fenced on all sides and tropically landscaped. There is even a gated main entry plus a carport. The house, cottage, fence and carport are all concrete block concrete block construction. This is a very stable construction which has been meticulously maintained. The interiors were updated about twenty years ago.
The listing broker describes 1523 Washington Street this way:
======
The combined living space between the main home and guest cottage is 2,094 square feet. The lot measures 101' X 93' or 9395 square feet. The lot is fenced on all sides and tropically landscaped. There is even a gated main entry plus a carport. The house, cottage, fence and carport are all concrete block concrete block construction. This is a very stable construction which has been meticulously maintained. The interiors were updated about twenty years ago.
The listing broker describes 1523 Washington Street this way:
"Located on a double corner lot this one level 3/2 home and guest cottage is great for carefree indoor/outdoor living and entertaining as evidenced by the many large & small parties and events hosted here over the years. The sun filled living and dining rooms flow onto the covered 30 foot patio and the heated pool and gardens. A separate guest house was built by the owners and is also poolside.In addition to the three bedrooms and two baths, the main house features a den/video room and a modern kitchen with wood cabinets and granite countertops. The entire property is fenced and walled for privacy and there's a covered carport as well. A winding walkway meanders around the pool through the lush vegetation and past a paved pavilion with water and electrical connections. This home is a gem!"CLICK HERE to view the Key West MLS datasheet and listing photos. Then please call me, Gary Thomas, 305-766-2642, to schedule a showing. I am a buyers agent and a full time Realtor at Preferred Properties Key West.
======
Tuesday, February 27, 2018
1101 Von Phister Street, Key West - Casa Marina Area
While many first time buyers of a home in Key West seek a place in Old Town "close to Duval Street", others prefer the quiet Casa Marina Area known for the larger lots, tall swaying palms, and short walking distance to the beaches. The new listing at 1101 Von Phister Street enjoys all of the features selective buyers want. Th listing Realtor describes this home this way:
The forty foot pool is one of the largest private pools on the island. Unlike so many of the homes in Old Town which are often small and only have brief moments of real sun time, this Casa Marina pool enjoys sun from mid-morning through mid-afternoon all year long. And the large corner lot ensures no neighbor can watch you grab some all-over rays. Sun worshipers will fall in love with this pool upon first sight.
The 30 foot living room has a picture window view of the pool on the west while three sets of French doors on the east open out to the dining area with garden views of the rear garden. Another set of French doors opens into the living room from the entry alcove. You will find travertine marble tile flooring throughout the entire house and the the guest cottage.
The chef's kitchen includes stainless steel Viking Appliances, custom cabinetry, and slate counter tops. Two Italian pendant lamps add just a bit light to the island with Sharp Microwave Drawer. The outdoor dining area opens out to the rear gardens.
French doors in the south master bedroom open out to the pool. The home office is located just off the bedroom which includes a larger walk-in closet.When you get tired of computing, open the French doors to take a dip in the pool..The bath includes a handcrafted vanity with slate (used throughout the main house) and six foot shower also lined with travertine marble.
The second master suite also has French doors that open out to the pool plus a rear door which opens out to the rear garden where the outdoor shower is located.
This home also includes a guest wing with a separate living room, kitchen, and two bedrooms which share a large bath complete with a large walk-in travertine shower. The separate entry is off a lush tropically fenced private yard plus separate off street parking,
CLICK HERE to view the Key West MLS datasheet and then contact Cory Held at Preferred Properties Key West to schedule a private showing 1t 305-240-0355. Offered at $1,795,000.
"Located in the most sort after Casa Marina area, sits this incredible one level home with a 40 Ft lap pool surrounded by some of the most outstanding tropical landscaping. The home is currently divided into 2 separate living spaces. The main structure consists of 2 en suite masters with access to the pool. Living room is surrounded by French doors leading to the pool and dining area. Off the dining area is an expansive backyard. The guest cottage has 2 bedrooms, one has access to its own outside sitting area. An Elegant kitchen opens to the living room. There is parking adjacent to the guest cottage for 2 cars and the main entrance has parking for one.."
The chef's kitchen includes stainless steel Viking Appliances, custom cabinetry, and slate counter tops. Two Italian pendant lamps add just a bit light to the island with Sharp Microwave Drawer. The outdoor dining area opens out to the rear gardens.
French doors in the south master bedroom open out to the pool. The home office is located just off the bedroom which includes a larger walk-in closet.When you get tired of computing, open the French doors to take a dip in the pool..The bath includes a handcrafted vanity with slate (used throughout the main house) and six foot shower also lined with travertine marble.
The second master suite also has French doors that open out to the pool plus a rear door which opens out to the rear garden where the outdoor shower is located.
This home also includes a guest wing with a separate living room, kitchen, and two bedrooms which share a large bath complete with a large walk-in travertine shower. The separate entry is off a lush tropically fenced private yard plus separate off street parking,
CLICK HERE to view the Key West MLS datasheet and then contact Cory Held at Preferred Properties Key West to schedule a private showing 1t 305-240-0355. Offered at $1,795,000.
Tuesday, December 15, 2015
4 Pinder Lane, Key West - Old Town Treasure
Just Listed by Preferred Properties Key West, that's where I work but this is not my listing, 4 Pinder Lane. This home is a blend of an historic Key West home which was updated with mid-20th Century additions. The original house was built in 1859 and is on the National Registry of Historic Places. The current home has both large and sophisticated public spaces for entertaining and small intimate spaces for normal living. The current owner purchased the home a couple of years ago and tweaked the propertyy in all the right places. Things that went bump in the night don't do that anymore. The house has all new windows, doors, and other essentials. The house has 2657 sq ft of living space situated on an irregular 9887 sq ft lot located at the end of a lane surrounded by some very pricey homes.
You enter this home through the double glass doors in the first photo above. The living area has an 18' vaulted ceiling with a glass wall of windows and doors that frame the entire room. The design is so comfortable and informal that you immediately feel welcome in this wonderful living space. The newly added doors retract to provide a totally unobstructed view of the pool and gardens. The grounds are totally (but subtly) lit at night.
If you saw this home a couple of years ago, you'll be surprised to see the kitchen has been moved to the front of the house where the old dining room used to be located. The new dining area is now just a couple of steps away on the main living level. The new kitchen has Wolf cooking appliances and a big SubZero refrigerator. There is a nifty counter height informal dining area built in as well. The ground floor guest bedroom is located just off the dining area. Two additional guest bedrooms are located upstairs.
A door at the rear of the guest bedroom opens directly into the first floor bathroom which has a second entrance off the hallway next to the stairway.
The upper level is so inviting that your guests may never leave. Who wouldn't want to curl up and take a nap in such inviting spaces? Nobody that I know. Both the mini-living area and bath are shared on this level. There is even a rooftop sundeck for sun worshipers. CLICK HERE to view more photos of this important property.
The 43' X 18' pool was resurfaced and the former brick pavers were replaced with new contemporary tiles. The effect almost goes unnoticed because everything so easily blends together. The tiki hut has been outfitted with a new outdoor kitchen. There is even a private poolside bath.
Subscribe to:
Posts (Atom)
Disclaimer
The information on this site is for discussion purposes only. Under no circumstances does this information constitute a recommendation to buy or sell securities, assets, real estate, or otherwise. Information has not been verified, is not guaranteed, and is subject to change.

