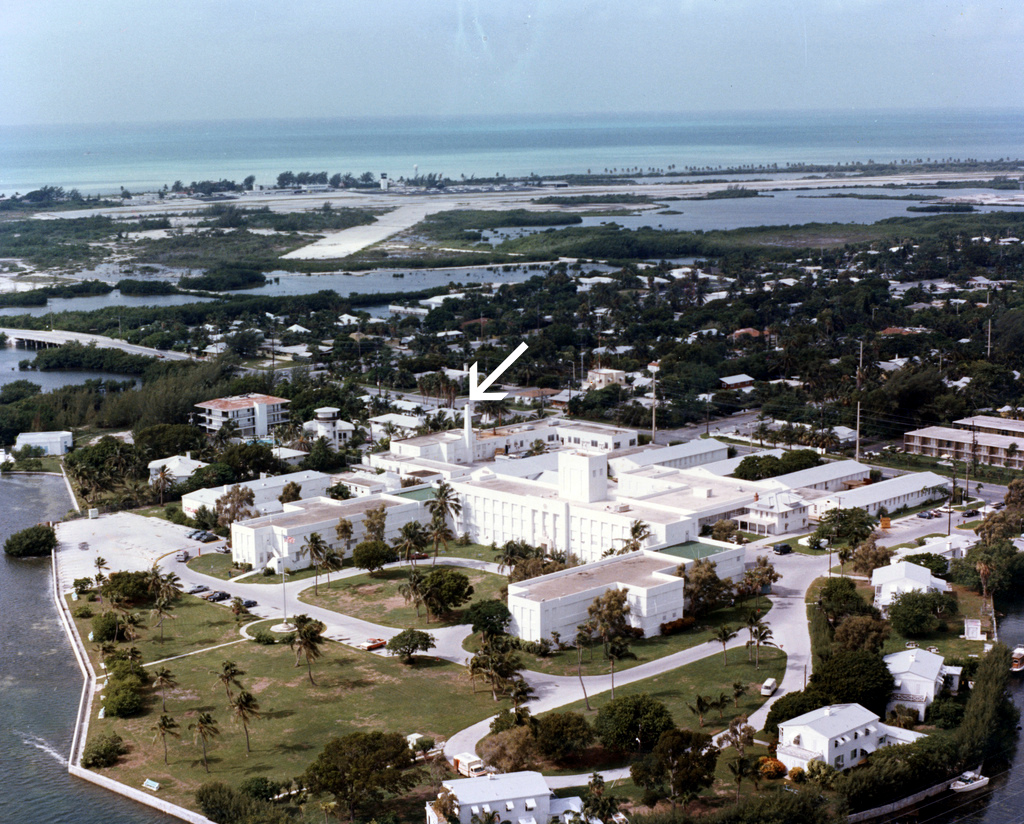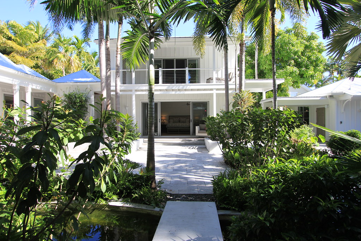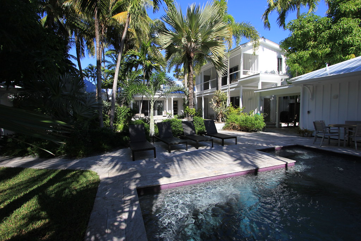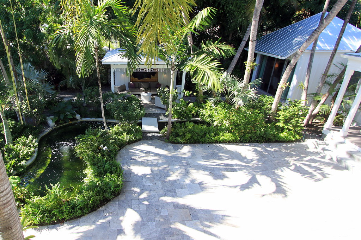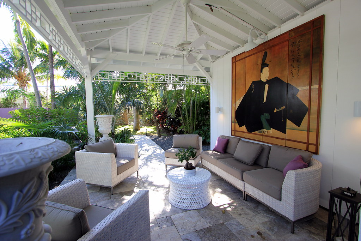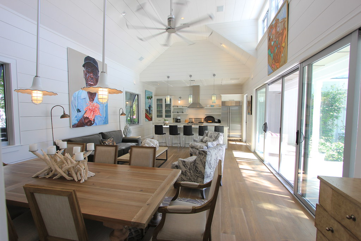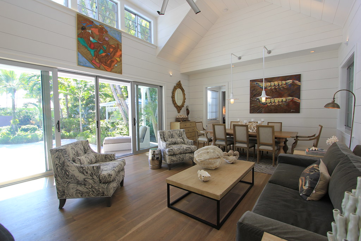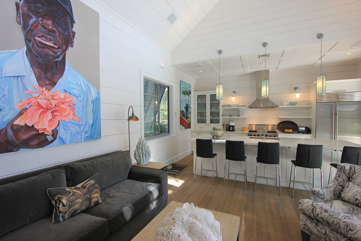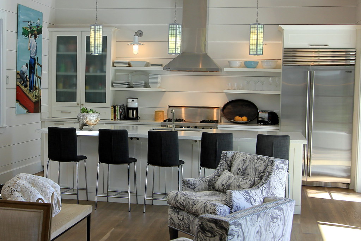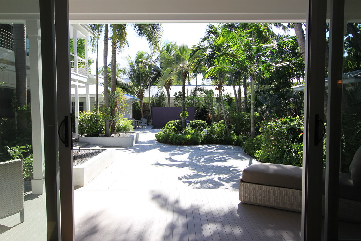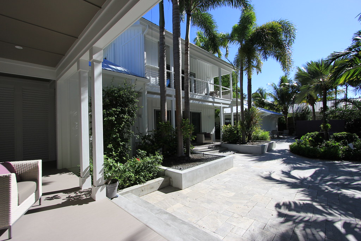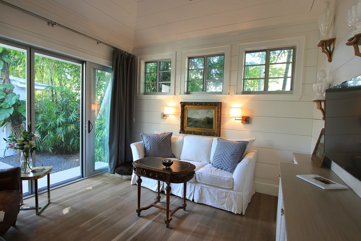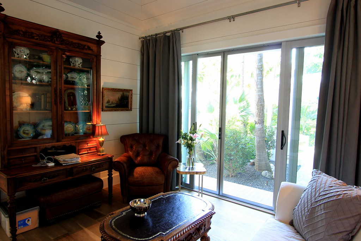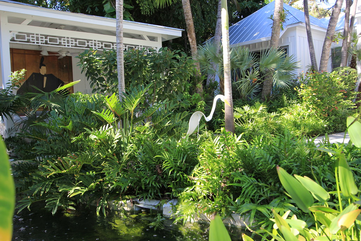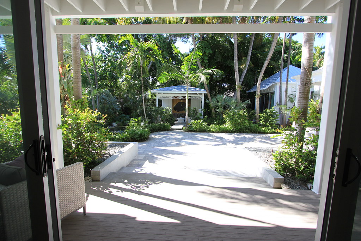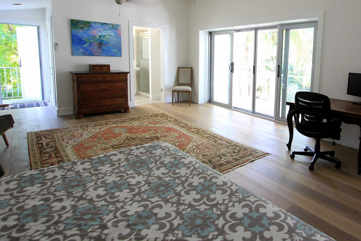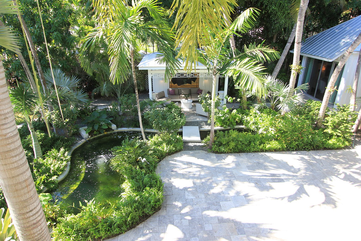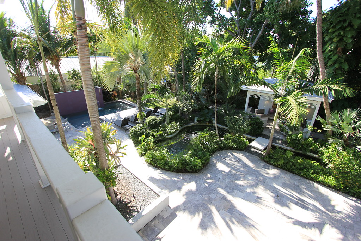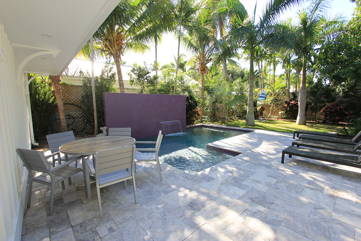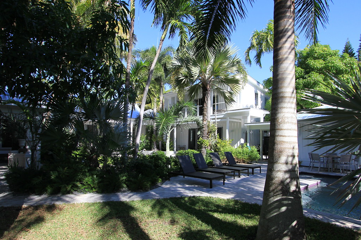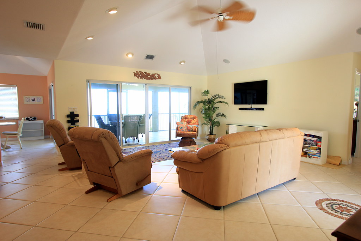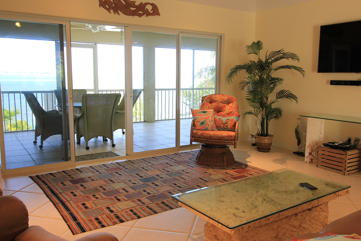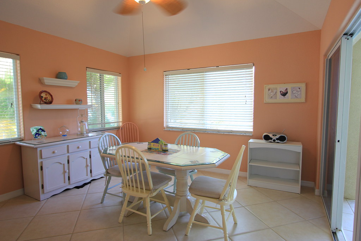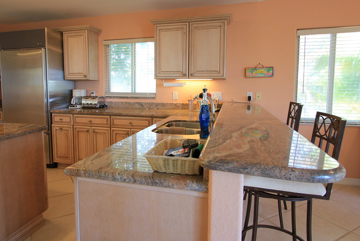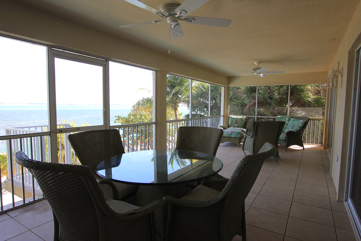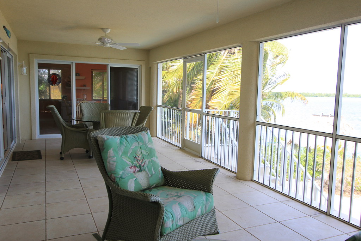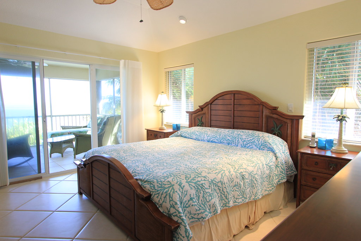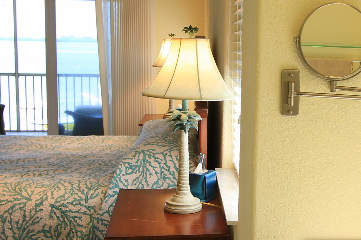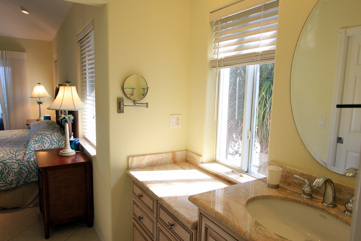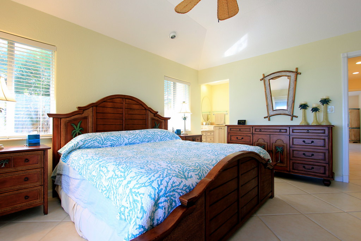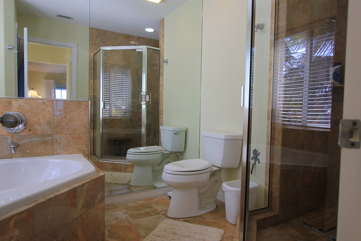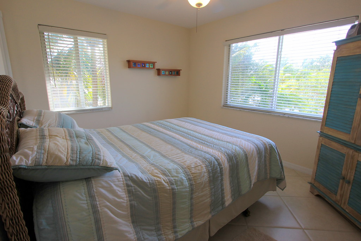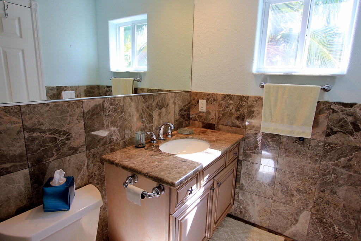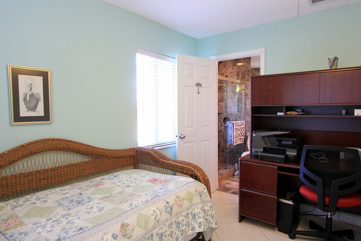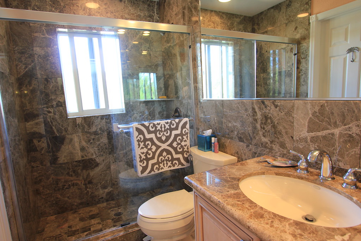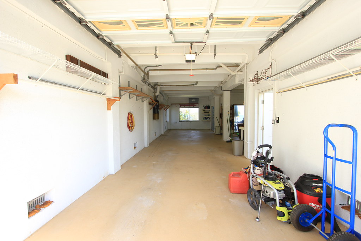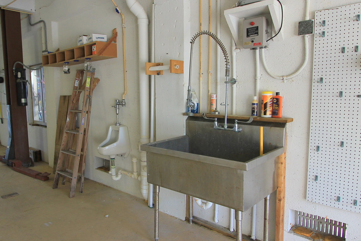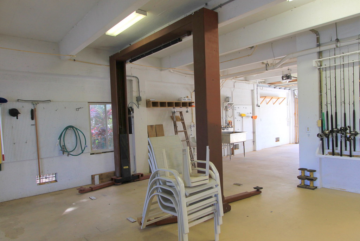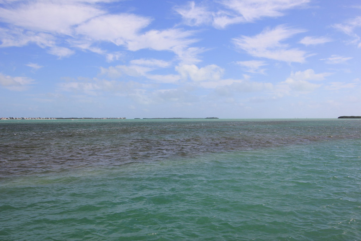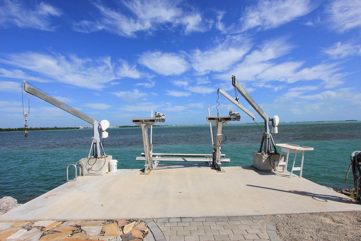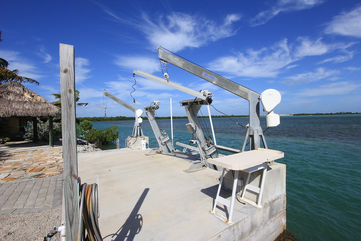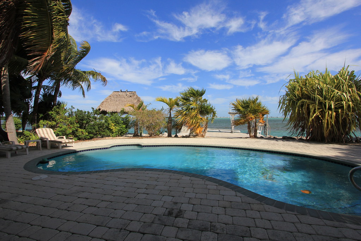I
often write about the joy of owning a home on one of the
slow lanes in
Key West. Since most of the Old Town lanes are often
sandwiched in between large blocks, the houses on the lanes are often
cottages as opposed to larger homes. These homes are ofttimes located on
smallish one-way streets that may only one or two blocks long. Some
locals probably could not tell you where many of these little lanes are
located because they are tucked away from view. Such is the case for
the new listing at
1316 Villa Mill Alley. Villa Mill Alley is
located about one half block east of Simonton Street just south off
United Street. This is a small enclave of very expensive homes with a
location few people know exists situated just on the edge of the Casa
Marina Area.
I
found the old aerial photo pictured above taken of the Casa Marina Area in
1930. I added an arrow to show where the original home at 1316 Villa Mill Alley was later built. Upper Duval Street is located a block and a half to the
west. Today the lot measures 110' X 80.26' or 9,775 sq ft. The
Monroe County Property Appraiser shows the square footage of the
property as 2200 sq ft. The property was just completely renovated and
expanded. I think the property appears to be much larger because of the
connective walkways between the buildings which make up this incredible
Key West home.
There
are two entrances to the home both of which are located on Villa Mill
Alley and both of which are shown above. The formal entrance is located
immediately to the left of the two story bedroom building centered
above. The informal entrance is to the right side and adjacent to the
double garage.
Instead
of walking into the home, you enter a covered walkway that connects the
living pavilion on the north and the master and guest bedrooms on the
south. No matter which location is your destination, your eyes are
immediately diverted to the lush tropical gardens, koi pond, pagoda, and
pool.
The
great room is designed for very relaxed and informal Key West living,
but at the same time exudes a sense of dramatic style. You'll quickly
notice architectural and building elements like the wide wood floors, the extra-wide horizontal wall boards,
the vaulted ceiling that soars, and the retro-style impact glass windows and doors. These building elements are carried throughout the property.
The glass doors retract and open out to the covered deck and the private Shangri-La courtyard.
The
third bedroom and bath are tucked away just to the right of the front entry and behind the kitchen. A potential fourth bedroom (or as currently used den) is located on
the far side of the great room. The room has doors that open out to
garden and the adjacent pagoda.
The
master suite is located on the first floor of the bedroom pavilion.
Imagine waking up in the morning looking out to the garden and hearing
the babbling koi pond and viewing the tropical foliage. While the bath
has all the latest high-end bath fixtures, you may be more inclined to use the adjacent outdoor shower. There is an adjacent guest bathroom. A spiral
staircase leads to the second floor guest bedroom.
The
guest bedroom really is tucked away and located out of sight up the
spiral staircase. There is a morning kitchen located just inside the
entry. Guests won't have to go down the steps for morning coffee or
evening cocktails unless they really feel the need to socialize. Otherwise, they
can cozy up in their own private luxury suite. The doors open out
to the expansive where they can muse about what it must be like to own such a wonderful retreat.
CLICK HERE to view more photos I took of this property.
1316 Villa Mill Alley is now offered for sale at
$3,495,000.
CLICK HERE to view the Key West mls datasheet. Then please call me,
Gary Thomas,
305-766-2642,
to schedule a private showing of this one-of-a-kind Key West property. I
am a buyers agent and a full time Realtor at Preferred Properties Key
West. Let's go take a look. Perhaps this could be your own private
Shangri-La.

