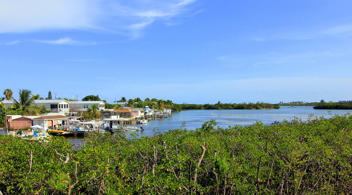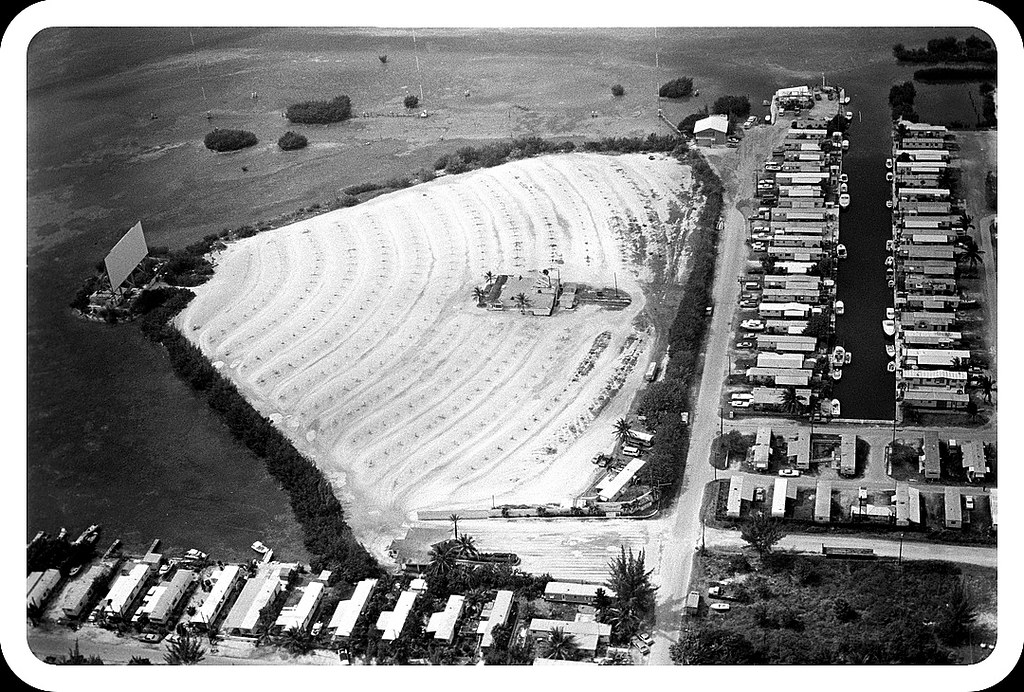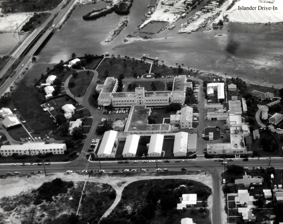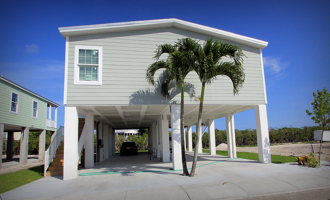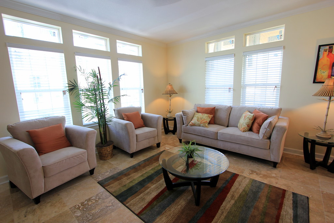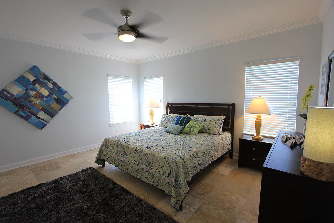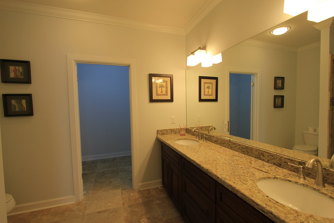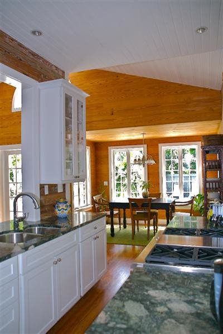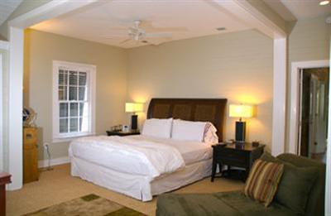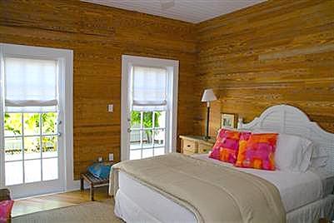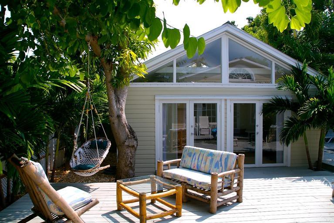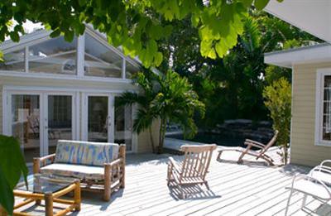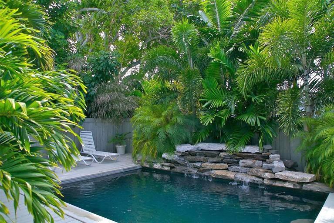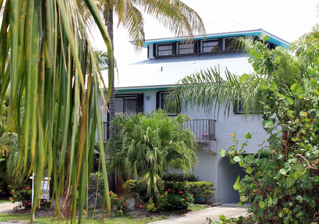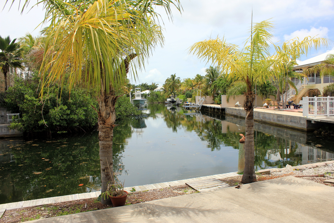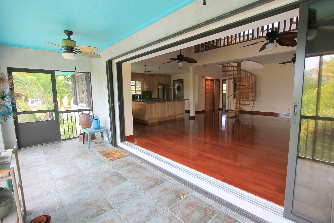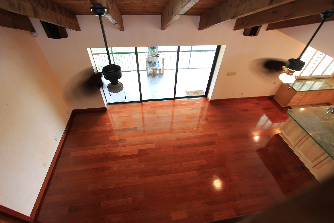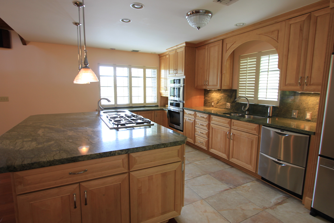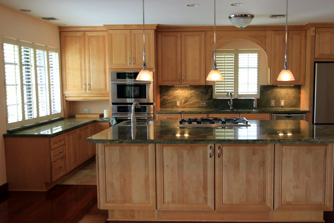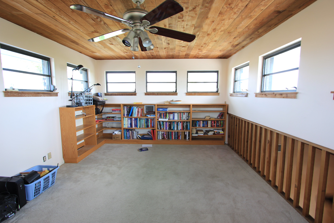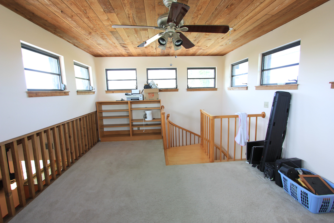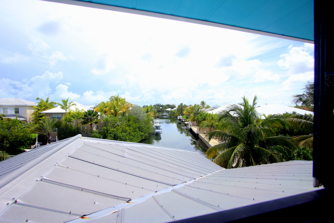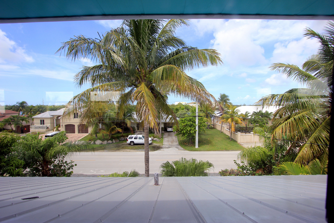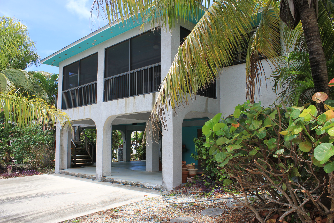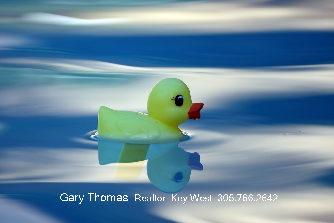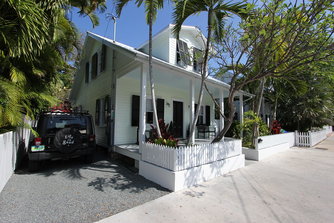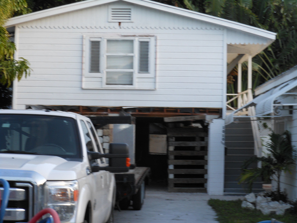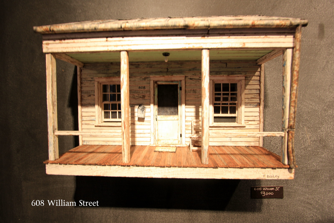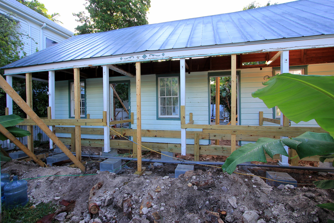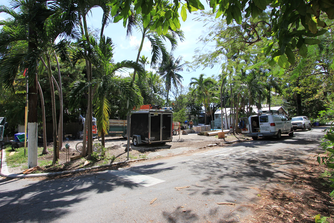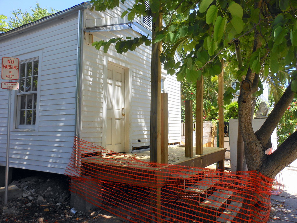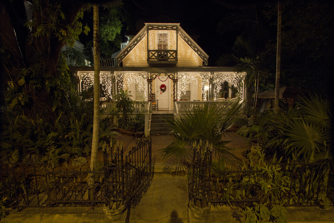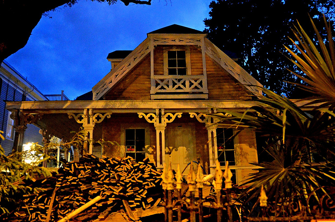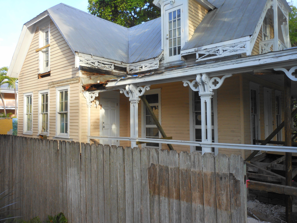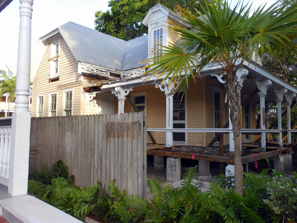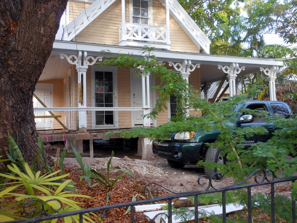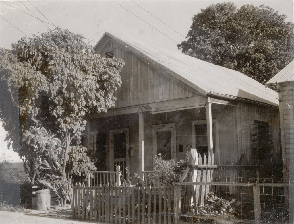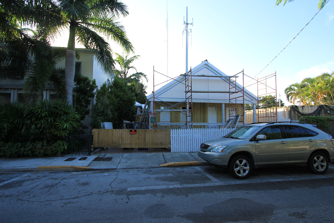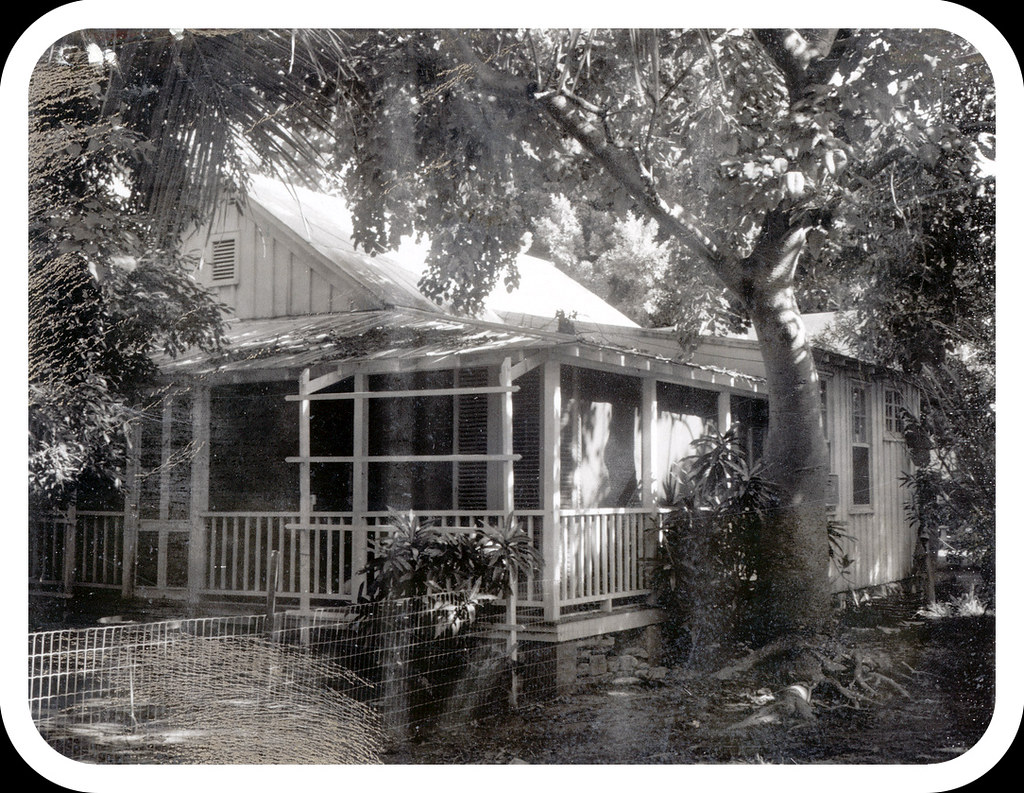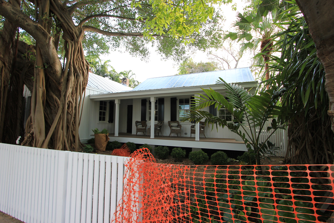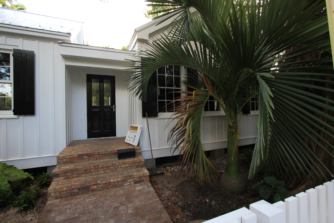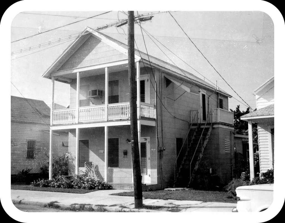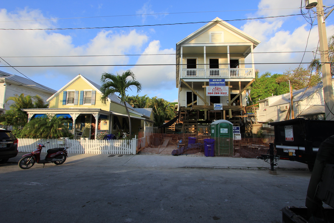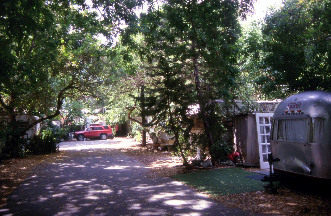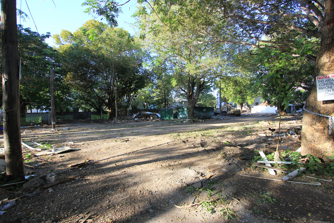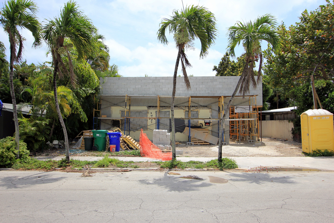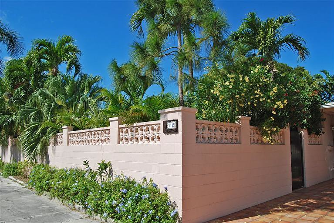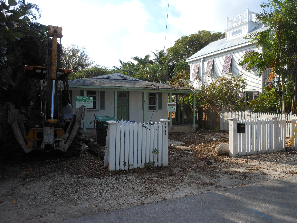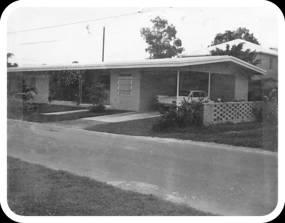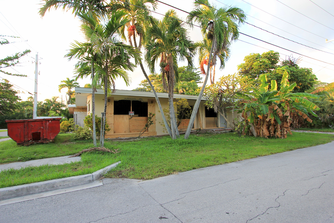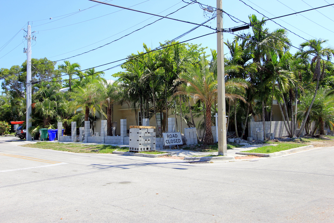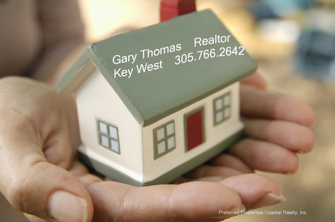Up
north, in America, you probably cringe when you read or hear the
word "project" especially when looking to purchase real estate. But in
Key West people stop and take pictures and even write blogs about our
little projects. Our projects are often signs of restoration and
regeneration of our treasured homes. Some projects are particularly
noteworthy. Today's blog is a continuing update on the Projects of Key
West.
Below are photos of properties that recently were
completed, properties in the midst of renovation, and other projects
that have just begun.
In 2010 a bank owned house at
1021 Fleming Street
was listed for
$321,750. There were ten cash offers higher than asking price. The
house sold for
$400,000 after only a few days on the market. Restoration took about two
years. The house is now complete. Congratulations on an incredible
job. This place is a show stopper!
Several months ago I wrote about the house for sale at
1117 Stump Lane.
I said "Budget buyers who are looking for a place they can move right
into and
do a little bit of fix-up over time or a buyer who wants to do a major
renovation ought to take a look at this home." I then added the
property would probably go under contract as soon as you
can say "Jumping Jack Flash" because it was priced to sell in a market
filled with a lot of buyers desperate for a deal. It sold the first week
it was listed. This was renovated from the bottom to the top and from
the front to the new pool in the rear.
1010 Washington Street
is a circa 1958 vintage house with an elevated garage apartment located
in the Casa Marina Area. The new owner elevated and renovated the
apartment, did a total transformation of the main house, and added a
pool and new landscaping.
608 William Street was purchased by the owners who
also restored the adjacent 730 Southard Street. The William Street
cottage was recently completed after a lengthy renovation and expansion.
I found a couple of old photos that show the cottage from past decades
and have added recent photos that show the construction and final
product. Local folk artist Ronny Bailey created a miniature version of
the 608 William cottage which is shown immediately below.
I wrote several blogs on 1020 Southard Street when it was listed
for sale. The house has one of the very best locations in Old Town. The
house had a modest guest cottage and a good sized pool. And the lot
included off street parking for two cars. The new owners demolished
most of the original house except the front facade. New piers, super
structure, framing, and roof have been installed. The re-imagined house
is beginning to take shape.
 |
| If you look carefully you will see that the entire back end of the house has been removed. |
|
|
|
|
|
901 Pearl Street
is located in the Meadows Area just one block from Bayview Park. This
property, a former bank owned CBS house with red clay tile roof, was not
deemed a contributing structure under our historic guidelines and could
be razed. As I understand it, the owners planned to salvage the house.
As construction ensued it became apparent the cost to correct the
spalling issue was more expensive than expected. The house was razed and
the lot has been cleared. Let's see what happens next.

525 Grinnell Street keeps plodding along, and along, and along...
Most
of this house was thoroughly rebuilt from foundation to roof, from the
outside to the inside. After the project was nearly complete a decision
was made to remove the cement front porch and to replicate a
historically correct wood porch.
Speaking of plodding along, I posted photos of
410 Simonton Street in my
May 13, 2013
blog which discussed new projects in Key West. The house had been
carved up into nine apartments. The second floor garret offered so many
possibilities with its multiple dormers and the ever-so romantic Juliet
Balcony. An addition at the rear housed two or three hovels. One
apartment was so dreadful I would not go inside when showing it to
potential buyers.The new owner has begun a significant restoration of
the property. I snapped a couple of photos in April 2013. A year later
the exterior staircase on the south side has been removed and workers
are preparing to replace or repair piers and the superstructure before
they undertake the interiors. This is one of the most beautiful old
homes in Key West. I am so eager to see the finished home.
I found the below night time photo that someone posted online. Notice the stacked pieces of lumber in front of the old house.
Below photos taken May 1, 2014.
Before Key West got so fancy, many houses were pretty plain. The simple house at 610 Olivia Street was
updated over the years and was most recently used as a "duplex" of
sorts. Two doors on the front porch separated what were two living
spaces. A new owner has undertaken a significant renovation of the
property which is being incorporated into the substantially larger
estate next door to the east.
625 Margaret Street is
quite a remarkable project indeed. The original house is shown in the
black and white photo below. The house sat on a huge lot located very
near the Key West cemetery. HARC allowed the inexplicable to happen -
the house was razed so that a new house could be built in place. The
frame of a front window and the fireplace were the only parts of the
original house that remained. Progress photos show the rebuilt frame,
sheathing, and roof. A guest house and pool were added at the rear.
Landscaping was being added last week as I snapped a couple of photos of
the completed home.
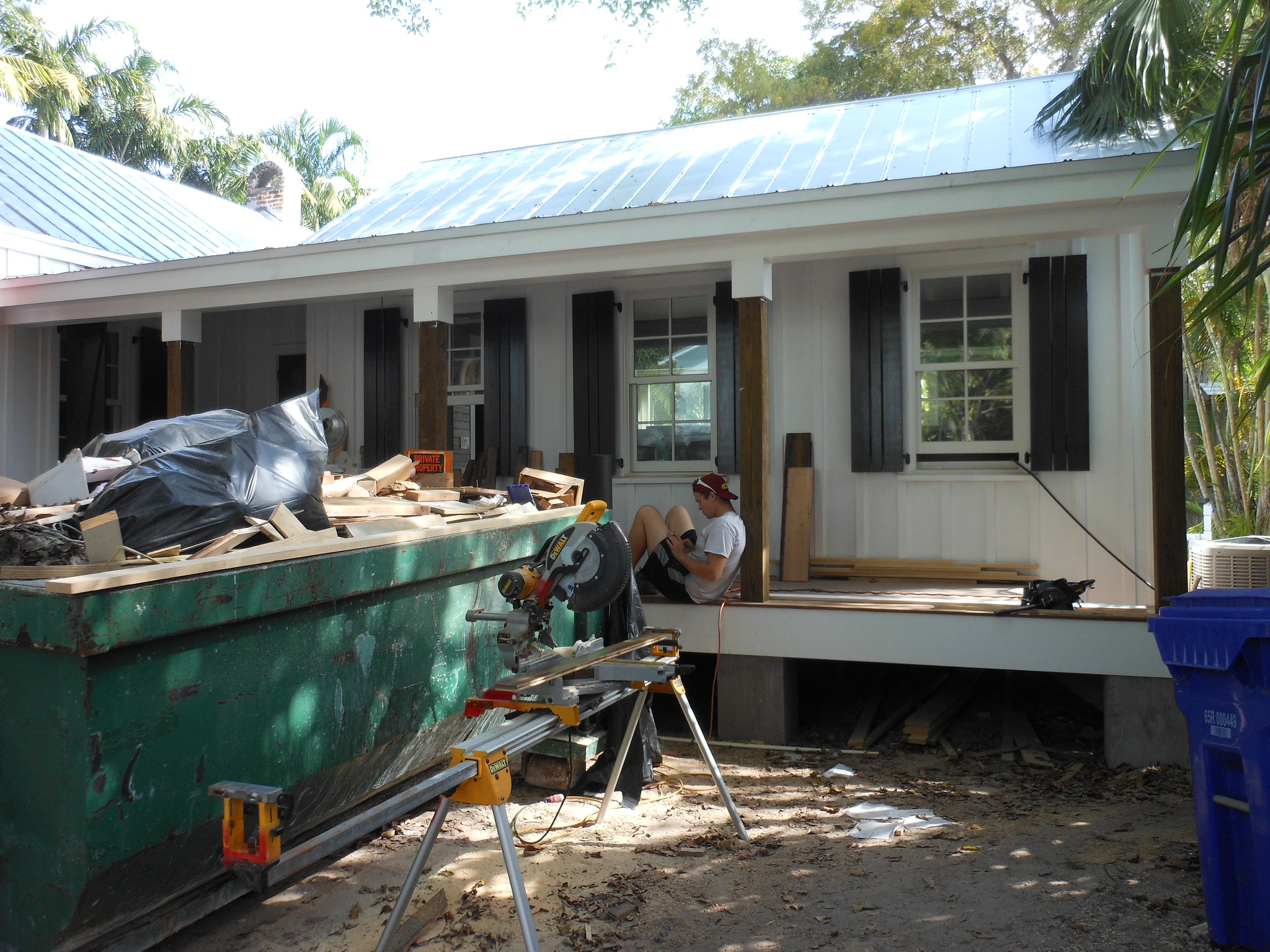 |
| He must be doing something work related on his phone. |
617 Grinnell Street
There's not much left of 617 Grinnell Street. The last remains of the
steps to nowhere were removed earlier this week. The black and white
photo shows Grinnell Street as it looked in 1965. Some additions were
made but the place really had no character. That is why the city allowed
the owner to take down the original house and to built a new one in the
same location. Stay tuned to see what rises from the pile of rubble.
620 Ashe Street is
getting a new lease on life starting with a new foundation. The house
has been elevated so that new piers and superstructure can be built. The
house will be lowered onto the piers and then the house will get all
new interiors, windows, and probably the whole nine works.
1015 Simonton Street
has been a trailer park ever since I came to Key West on my first visit
in 1984. Even Bert, a returning visitor to Key West, was perplexed
when he arrived in Key West this year. The former Key West Trailer Court
had been razed to make way for 21 new town homes that are to be added to
the site later in 2014. The trailers, the trees, the fences, the
screaming woman on the street
that lived in one of the trailers - they are all gone. Many a day I
would drive by this site and see several patrol cars with blue lights
flashing as they prepared to take one trailer park residents off to the
pokey.
 |
| 1015 Simonton Street |
Eliza Street near mid town home in the beginning stages of renovation.
904 Flagler Avenue is a new renovation of a 1950s concrete block house located in the Casa Marina Area just two blocks away from the beach.
Below is what once was
1119 Johnson Street,
Casa Marina Area of Key West. The public record shows the new owner
paid $1,300,000 for the house which was razed to make way for a new even
more expensive contemporary residence.
The 1950s era CBS home at
1123 Von Phister Street (Casa Marina Area) has been razed as well. A new home will be built on this site.
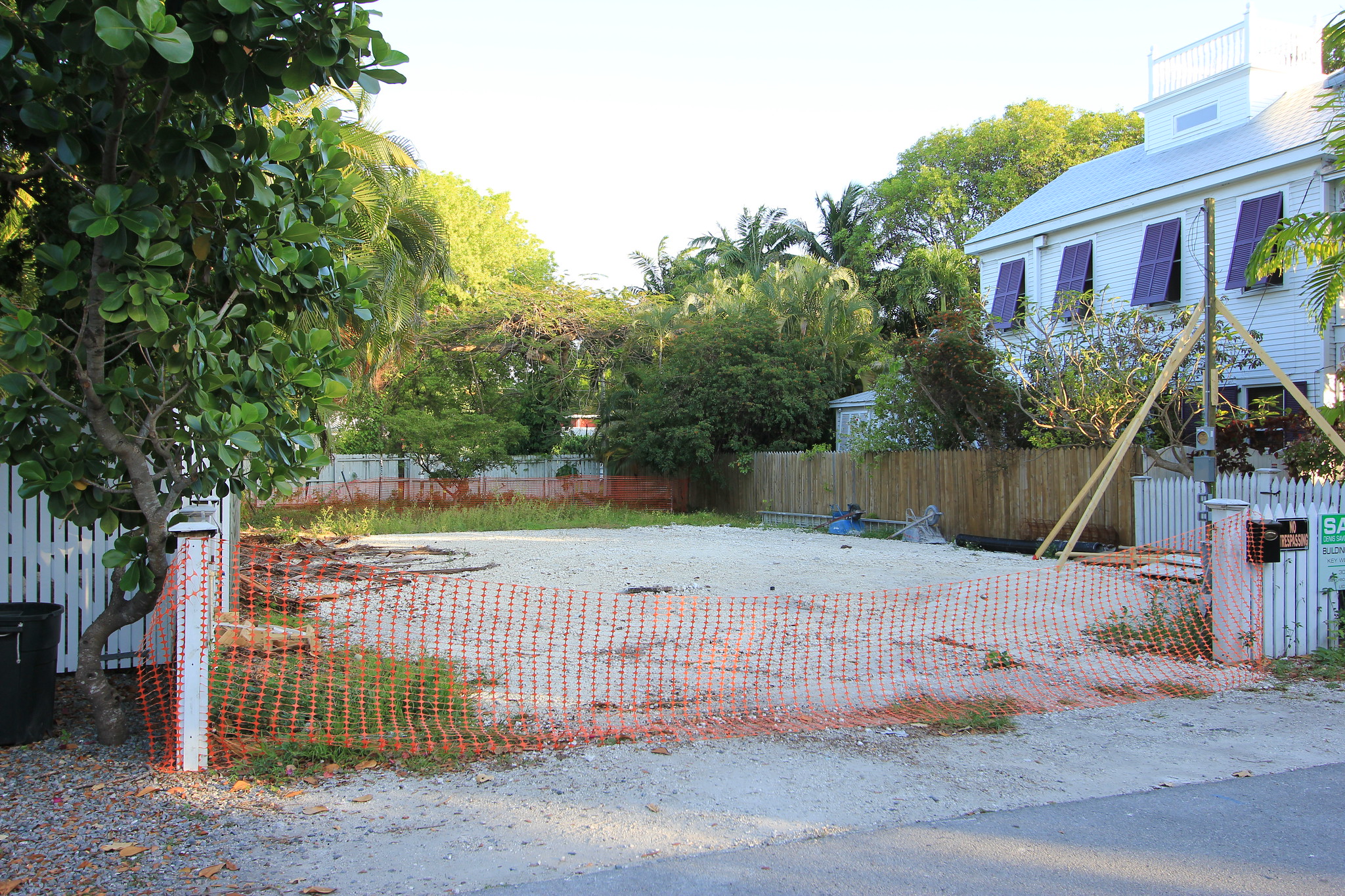 1424 Grinnell Street
1424 Grinnell Street
in the Casa Marina Area is a different story. The owner has taken the
1963 CBS home to a totally different century in the stunning renovation
that is nearing completion. Once the privacy fence is finished, the pool
and rear garden will be completed. More on this classy addition to the
Casa Marina scene in an upcoming blog.
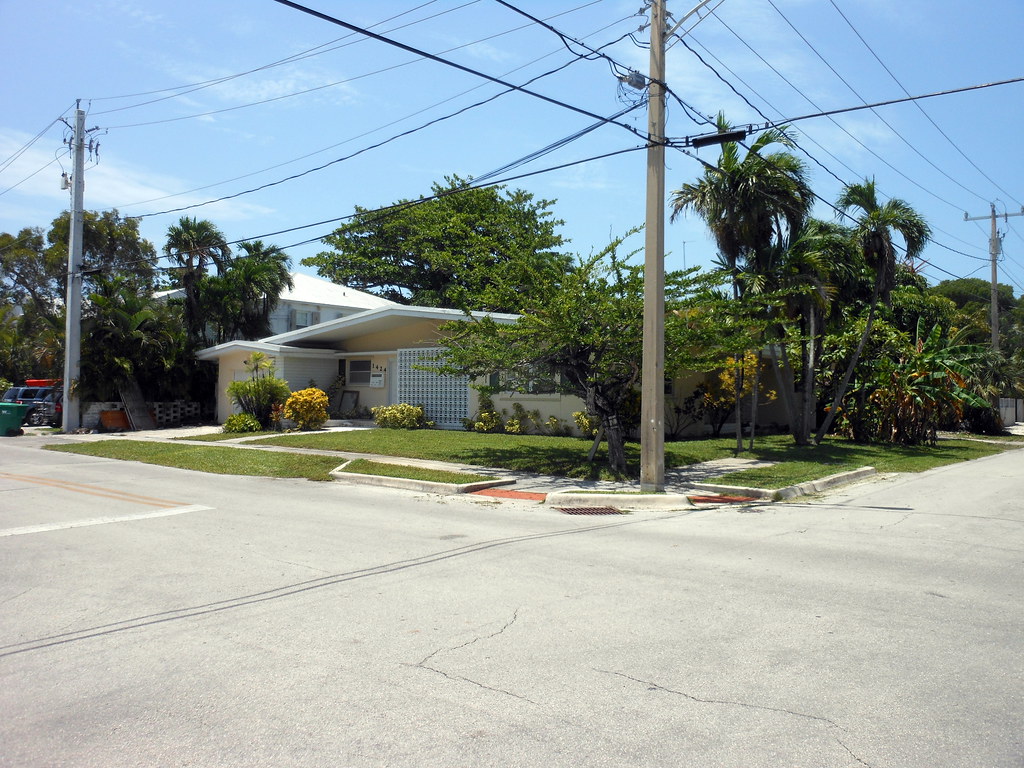 |
| 7-20-2013 |
 |
| 9-28-2013 |
3810 Flagler Avenue
is located near the very far end of Key West. The house that sat on the
site was a massive 3207 sq ft single story home with an incredible
presence and view of the Riviera Canal to the rear. This property is
getting a deserved face lift. The overbearing greenery has been removed
to reveal what may be a new Key West landmark on the far end of our
island home.
I will soon be writing a supplemental blog about many of the public
works projects going on in Key West. This little island is getting a
mighty big makeover. I'm not sure I like all that is happening, but
there isn't much I can do to stop it.
If you are looking to purchase an existing home or maybe buy an old house and turn it into something really great
CLICK HERE to SEARCH the KEY WEST MLS. Then please contact me,
Gary Thomas,
305-766-2642 or send me an email at
kw1101v@aol.com. I am a buyers agent and a full time Realtor at
Preferred Properties Key West.

