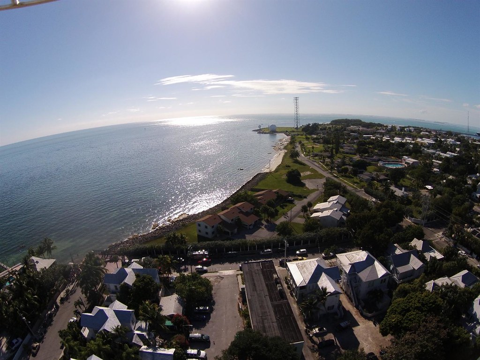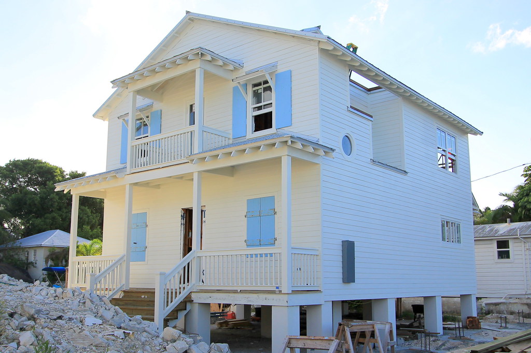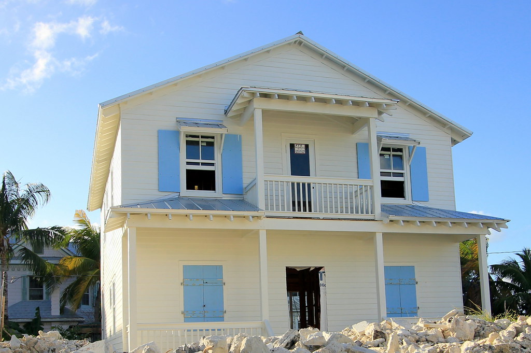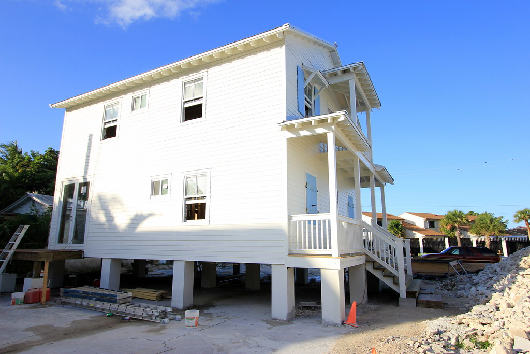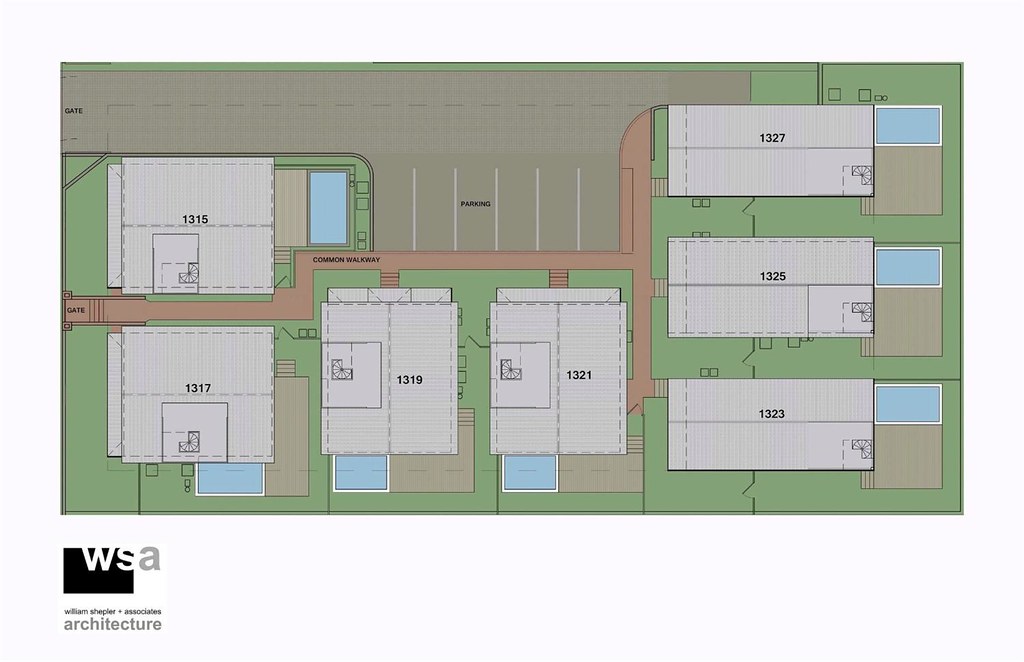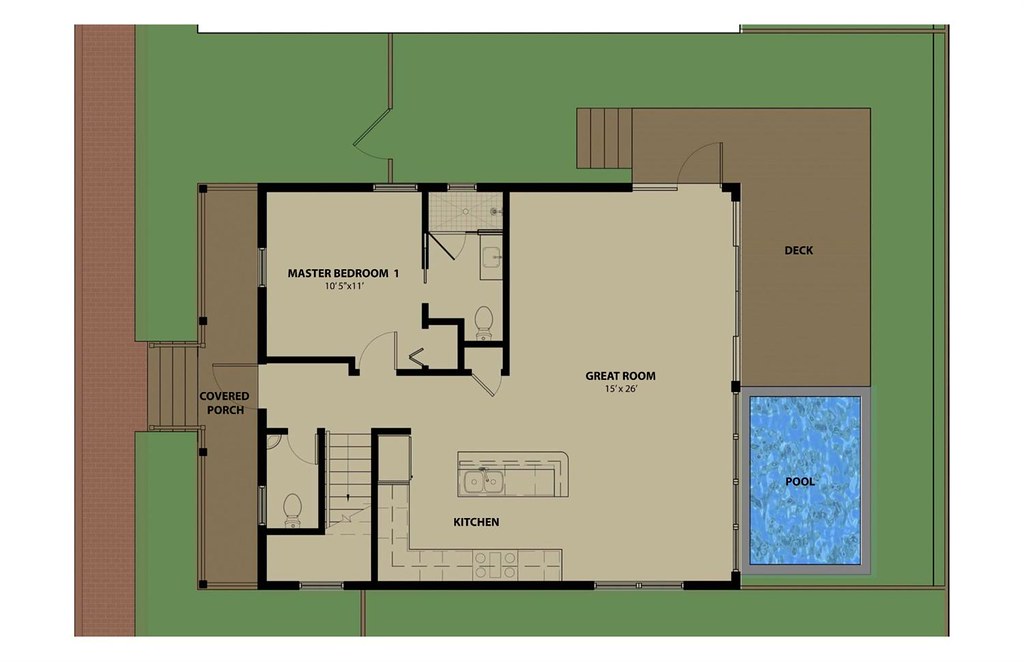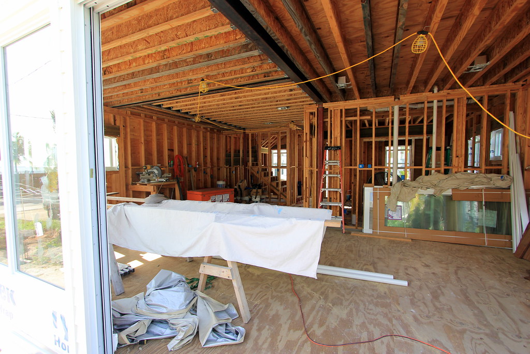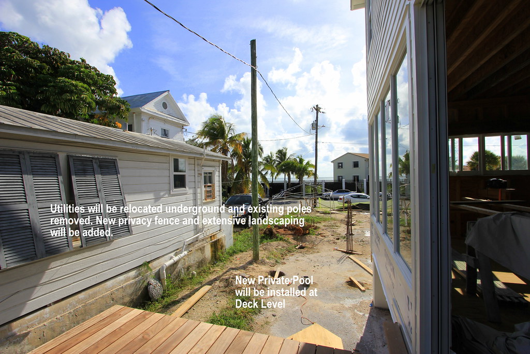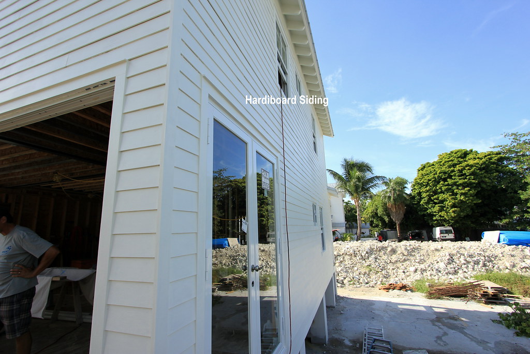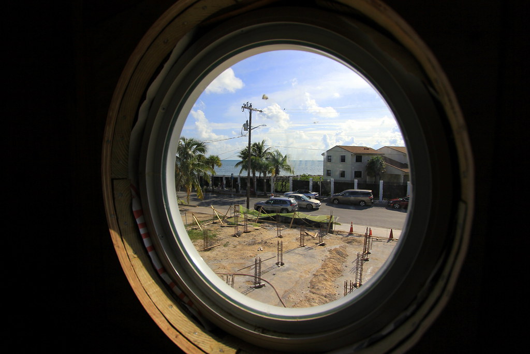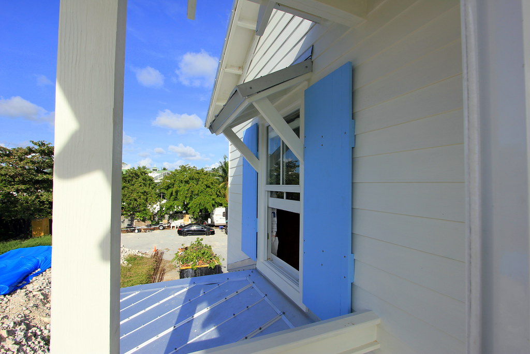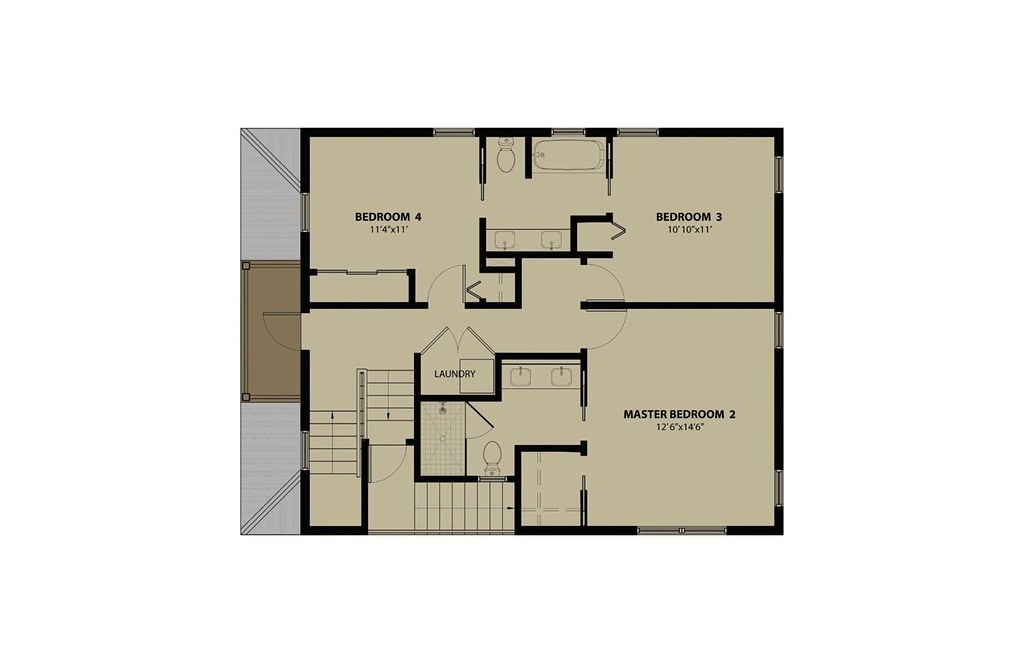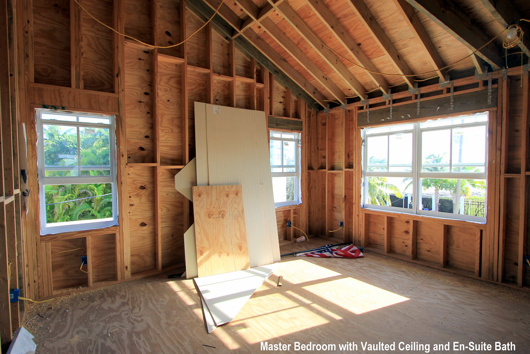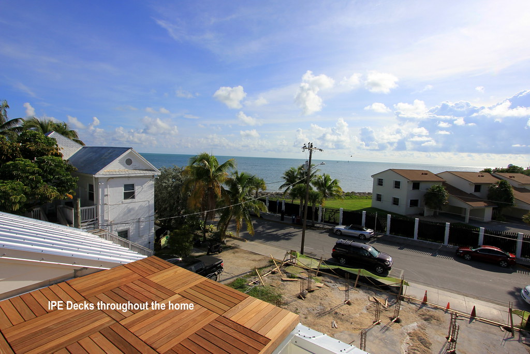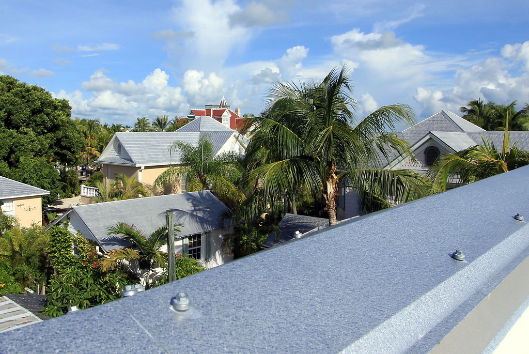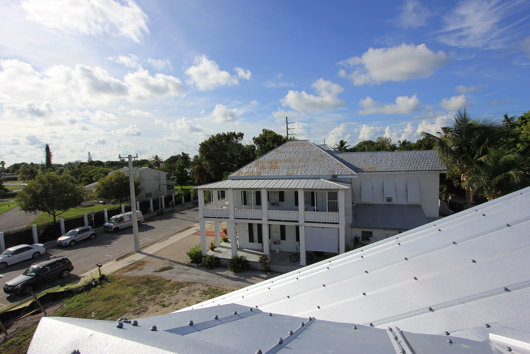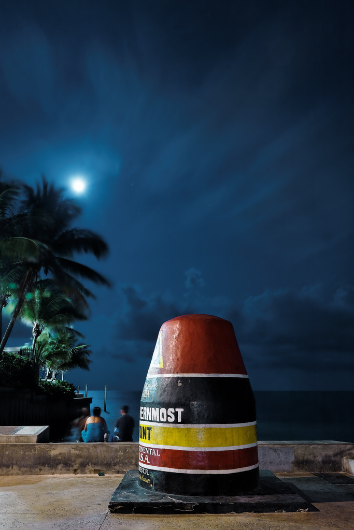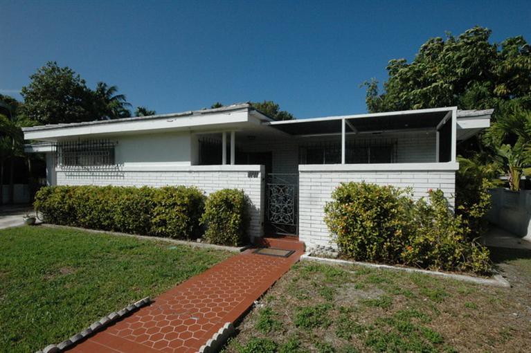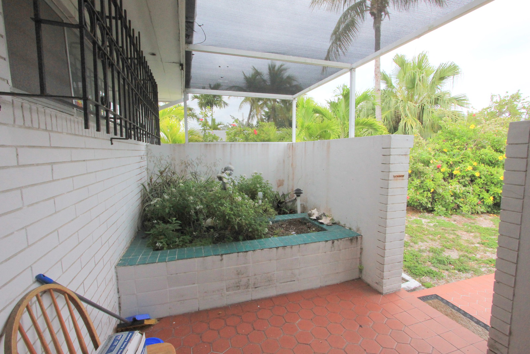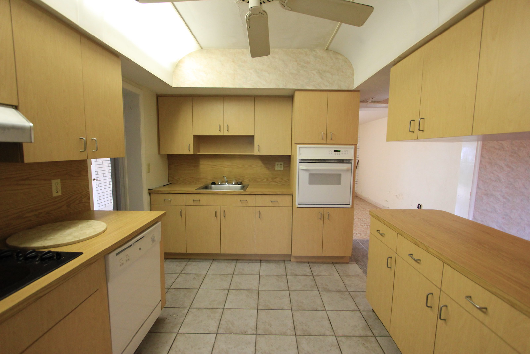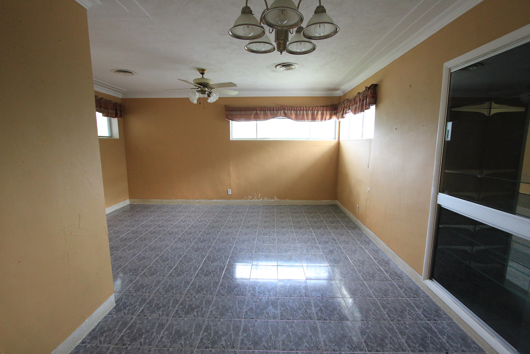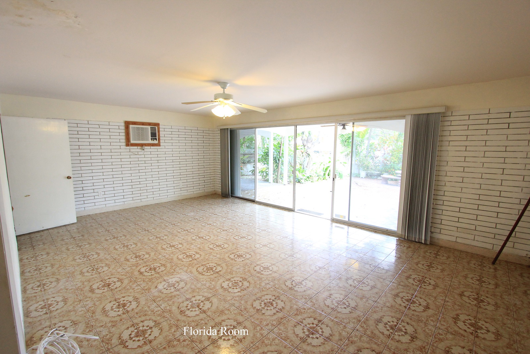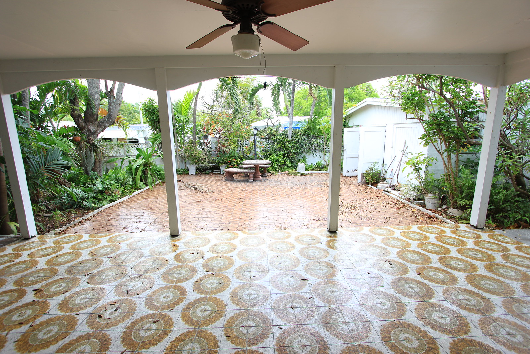"Through the crystal-clear air Lori could hear the ringing of the agent's bell...that had begun when the package had first been sighted, carefully picking it's way past the outer reefs toward the lighthouse at Whitehead's Point." Thelma Strabel, Reap the Wild Wind
 |
| 1940's view |
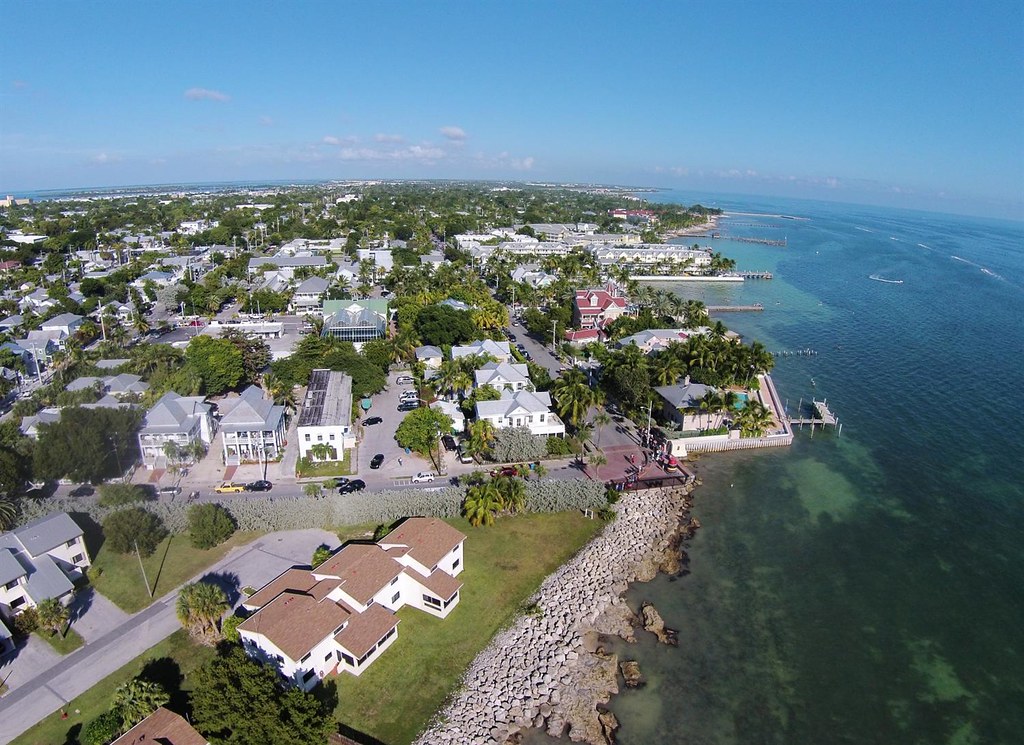 |
| 2014 view |
 |
| October 2015 view |
The listing Realtor describes this new property this way:
"Premier Old Town Location With Ocean Views. Key West's newest residential gated community offers three and four bedroom homes with three and half baths and approximately 1700 square feet of living space. Enjoy all the advantages of a private home along with the professional management of an HOA. All homes include luxury finishes, private decks and pools with beautiful Key West architecture and lushly landscaped grounds as well as roof top decks with views of the ocean and an assigned parking space."
The home I viewed and featured in today's blog will have four bedrooms, three and one-half baths, a roof top balcony, first and second floor front porches, and a main level rear deck with private pool . The builder showed me around the property and spoke with such enthusiasm that I thought about buying here. Seriously!
The site plan above shows Whitehead Street on the left. The demolition debris shown in the above photos will be removed and a new private lane off Whitehead Street will provide access to the private parking. The home in today's blog is actually 1319 Whitehead Street. CLICK HERE to see the Key West mls datasheet on today's home.
The main floor will include a first floor bedroom with private bath, a guest bath, great room and kitchen each with 9.5 foot ceiling. Impact Glass rated doors at the rear open out to the IPE deck and private pool area. The existing utility poles will be removed and all utilities will be relocated underground. Fill dirt will be brought in to elevate the ground level such that the new six foot privacy fence and lush landscaping will make the abutting property to the rear to disappear. The homes are being stick built on site. Buyers who look now can see the framing and attention to detail in this approximate 1700 sq ft home. The exteriors are Hardiboard siding and with impact glass windows and doors. Even the round porthole window on the stairway is impact glass. The metal roof will exceed Florida's stringent building code requirements. These features will greatly reduce fire, flood, and windstorm insurances. Hardiboard siding stands up to our tropical climate and needs painted less often than traditional wood siding and is pest resistant as well. Lower insurance rates and less maintenance mean less money being spent on an annual basis year after year. These are genuine long term savings benefits that serious buyers should consider.
Two guest bedrooms on the second floor will share a Jack and Jill bathroom. The master bedroom has a large en--suite bath and closet. The master bedroom ceiling will soar to about 14ft in height. The builder plans to introduce Dade County Pine into various parts of each house as artistic elements to give this super strong contemporary construction the feel of an historic Old Town home.
A doorway just off the master suite opens out to the roof top deck. I managed to overcome my fear of heights and climbed a ladder to get up onto this space to take a couple of photos of the incredible views these homes will have. A stair and railing will be added later during construction. The view up there is incredible. You'll be able to see the sea in morning and night. And if you turn around you'll have a pretty incredible city view as well.
The builder is taking the time to add little touches to make these homes special. One example is the fish head rafters cut out by carpenters on the job site. If you look closely you'll see the eye and mouth of a fish on each rafter. You also notice that the underside of the eave is not yet painted. The builder told me it will be painted blue like our other old houses in Old Town. Unlike most of the houses in Old Town, this house will have ocean views and will be less expensive to insure and maintain. The home owner association will provide weekly pool and yard maintenance for each homeowner. Since this home will have four bedrooms, it might just make a great monthly vacation rental for an owner that can't be here all year long. The HOA can take care of the exterior of your property when you are not in town. And the rental income can help pay for the home. CLICK HERE to view more photos of this property including historic photos of the site.
Please call me, Gary Thomas, 305-766-2642, to schedule a private showing of this really interesting new home in Old Town Key West. I think these homes will sell quickly now that potential buyers can see the quality of construction and attention to detail that is going into each home that is priced at just $1,425,000. I am a buyers agent and a full time Realtor at Preferred Properties Key West.

