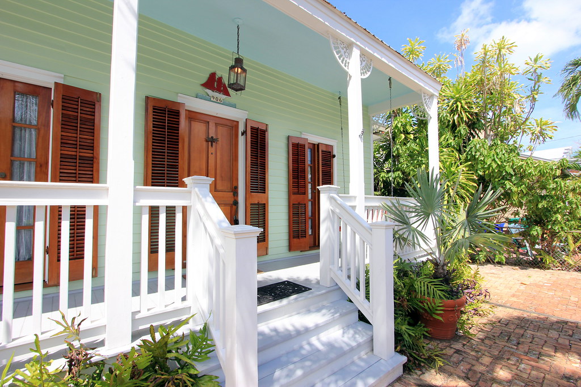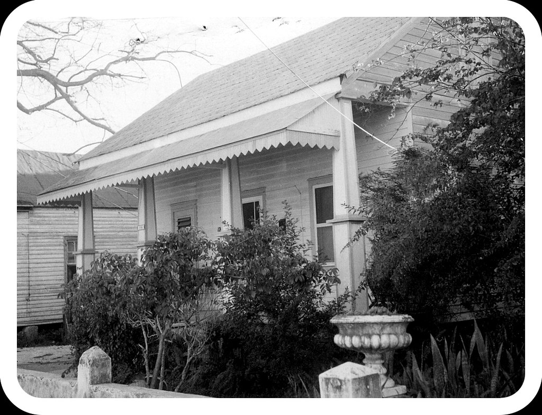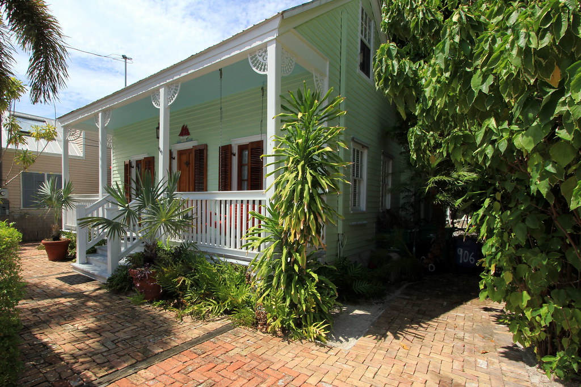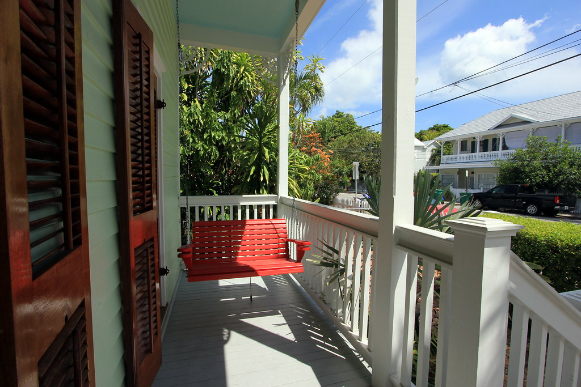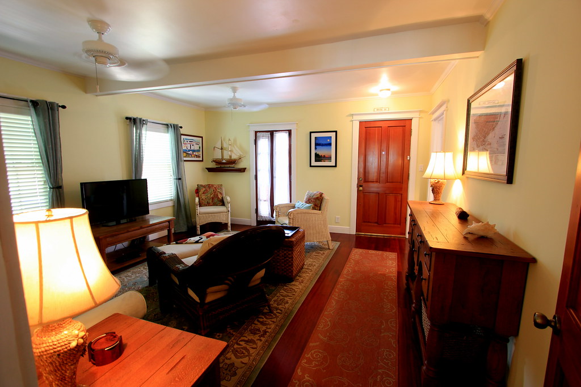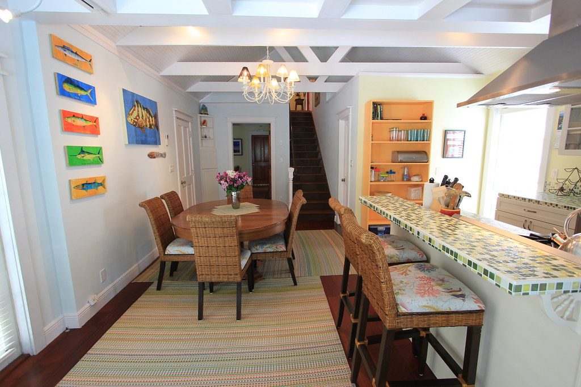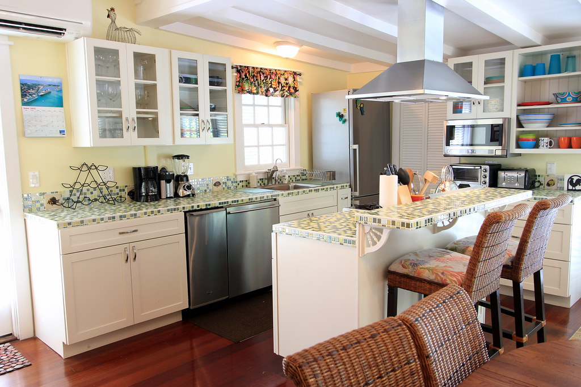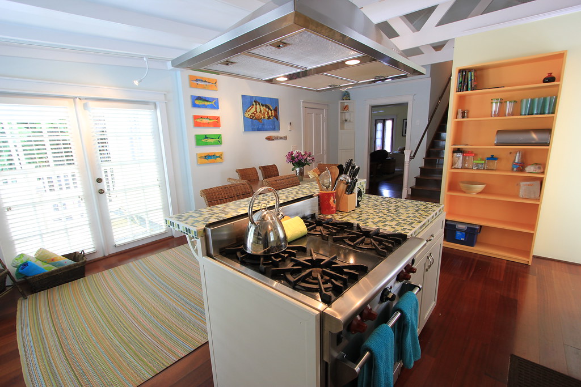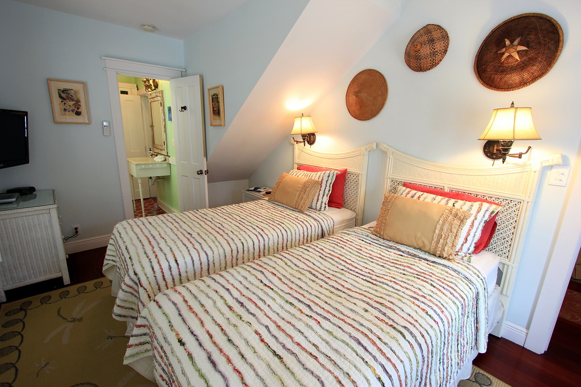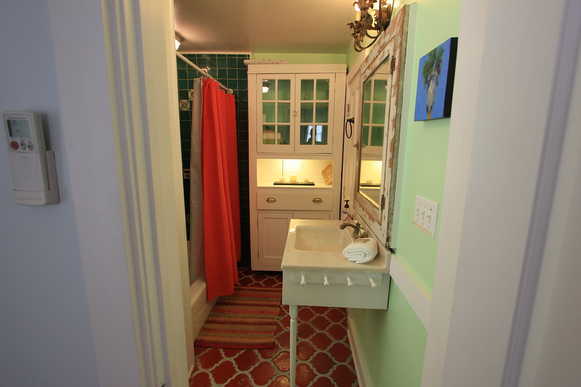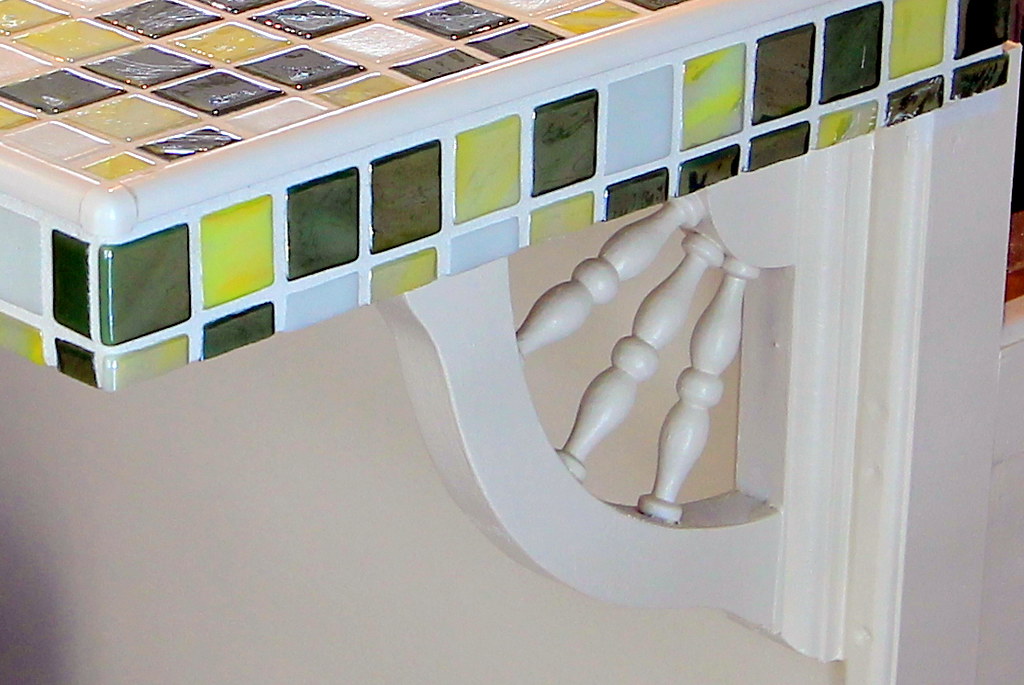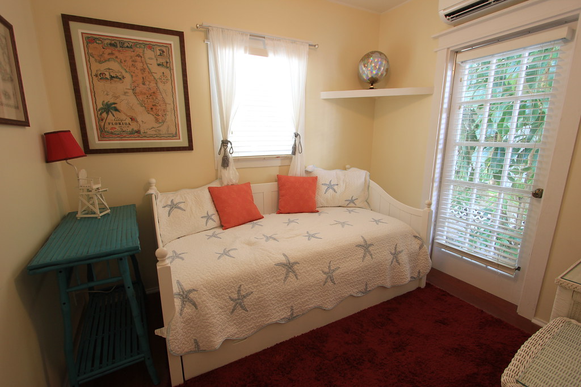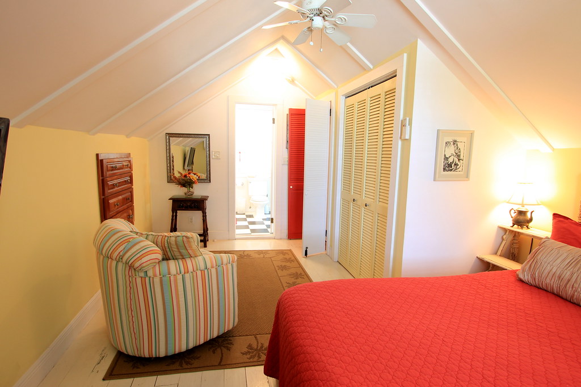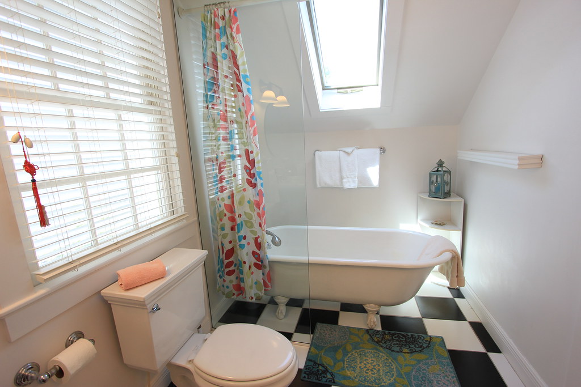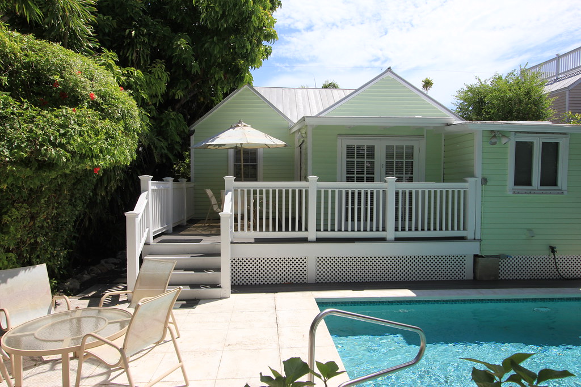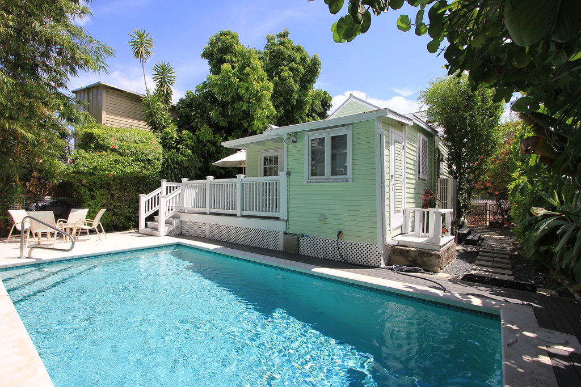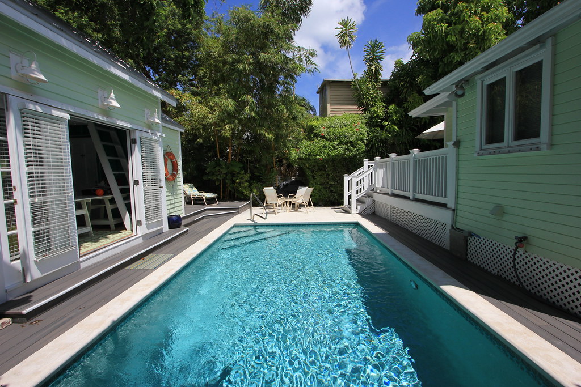I found another photo (below) taken by the National Park Service that shows the property sometime in the 70s or 80s. You must admit Key West looks much better in color.
I searched the historic Sanborn Fire Maps to see if I could determine the approximate time frame when this home was built. The first reference I found was in the 1889 map when the house was then numbered 213 White Street. Just three years later the same house was re-numbered 904 White Street, and then in 1899 it was renumbered to its current street address as 906 White Street. The Monroe County Property Appraiser shows this house has 1185 sq ft of living space capable of being air conditioned under roof and sits on a 50' X 93' sq ft lot (4650 sq ft). Today there are two bricked off street parking spaces located on either side of the house. The entire front yard is fenced and an arbor marks the entrance over the front gate. White Street is the eastern boundary of the Key West Historic District which is referred to as Old Town.
The listing Realtor describes this home this way:
"Lovingly restored home on the prettiest block on White Street. Spacious Conch cottage bordering The Meadows with everything you'd love in Old Town Key West: white picket fence, front porch and swing, bricked front yard with TWO gated off street parking spaces, heated pool with pool house/guest quarters, outside shower, entertainment area, outdoor dining, mature vegetation, split floor plan for privacy, each bedroom has en-suite bathroom, spacious interior and open concept kitchen-dining area. Centrally located, walk or bike to restaurants, grocery store, White Street Pier/beaches and be right on your porch for the famous Key West Walk on White art display. Truly a magnificent home with a warm, cozy feel. Easy to view! X Zone."This was a simple house when it was originally built. It has been stylishly updated but not messed around with too much. By that I mean that the interiors are probably similar to the original construction but updated to provide comfortable contemporary features particularly in the kitchen and bathrooms. There are new additions at the rear of the original house which now house the kitchen and dining area, a guest bed and bath, and elevated rear deck area. New windows and mini-split air conditioning have been added through out the home.
The front living area flows into the kitchen and open dining area with high pitched vaulted ceiling. The newly remodeled kitchen includes new Kitchen Made cabinets, stainless steel appliances, custom tiled counter-tops, and two sets of French doors that open out to the rear deck and pool area. Rich wood floors carry throughout the first floor which includes a downstairs bedroom with en-suite bath.
The photo just above shows the first floor front bedroom with attached bath. A door located next to the pedestal sink opens into the kitchen hallway, adjacent to the stairway to the second floor bedroom. I point this out because there is so much attention to little design details and also the utilization of usable spaces in this home.
There is another, but smaller, first floor bedroom located adjacent to the open kitchen and dining area. A door in the bedroom opens to the outside to provide quick escape or late night sneak-back entry to this bedroom. That bedroom has its own full bath as well.
The second floor bedroom and bath are just adorable. The wood floors in this bedroom are painted and provide a nice contrast to the yellow tones of the walls and the ceiling which is painted white. Battens accentuate the drama of these different building elements. The bathroom has classic black and white checkered tiles and crisp white bath fixtures. The ancient claw foot tub stands in contrast to the sheet of glass shower wall.
The attention to detail is found in all parts of this home. Note the built-in drawers in the bedroom area and the storage space built into the bathroom knee wall. All of the electric switches have small labels stating which feature they control. Nothing is left to chance .CLICK HERE to see more photos I took of this totally charming Old Town home.
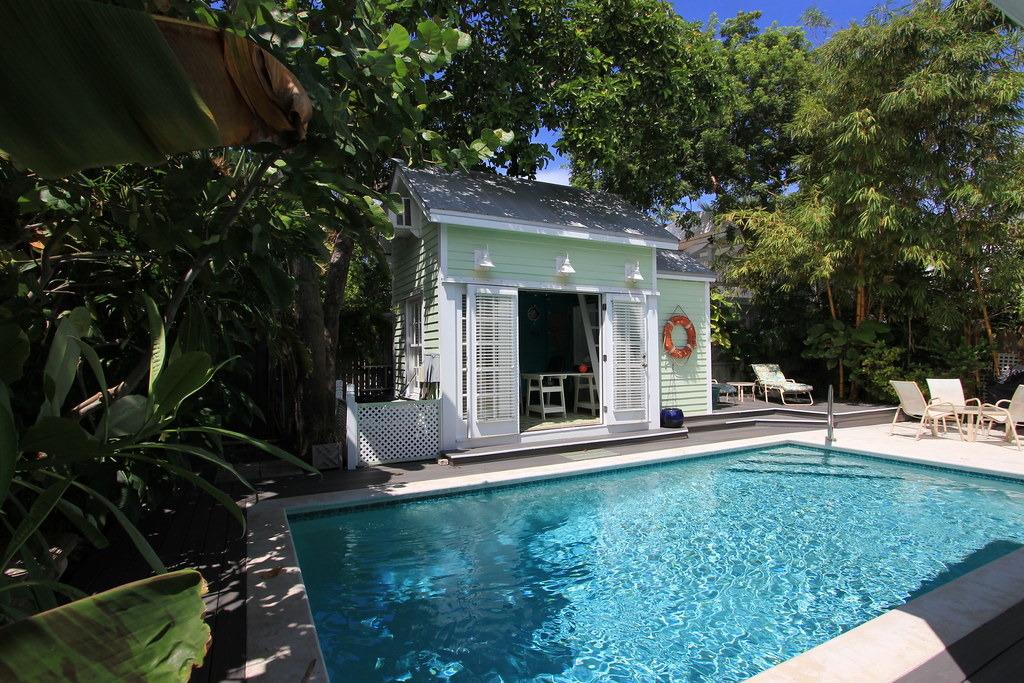
When you exit the original house you walk out to a new porch that provides an outdoor dining area that is elevated just a bit above the pool level. You'll quickly see the pool house located on the opposite side of the pool. The pool house has an exaggerated height that is easily understood when you look inside where you will see a ladder to the loft sleeping area. The little building also has a bath. There is an outdoor shower behind the pool house. This home has a brief recent history as a monthly vacation rental property. The location is within easy walking distance to most of the gyms and yoga studios in Key West. The historic seaport is just a few blocks to the north and the hustle and bustle of Duval Street is a seven minute walk.
906 White Street is offered for sale at $1,300,000. CLICK HERE to view the Key West mls datasheet and also the listing photos. Then please call me, Gary Thomas, 305-766-2642 to set up a private showing. I am a buyers agent and a full time Realtor at Preferred Properties Key West. I think this place is as cute as it can be. It has been thoughtfully maintained and appears to be in very good condition.

