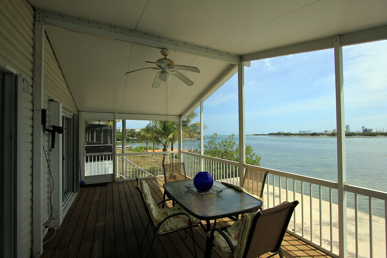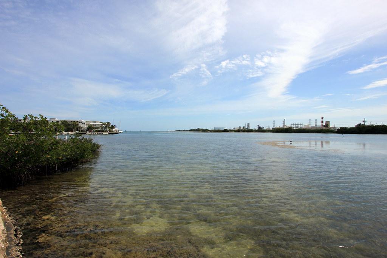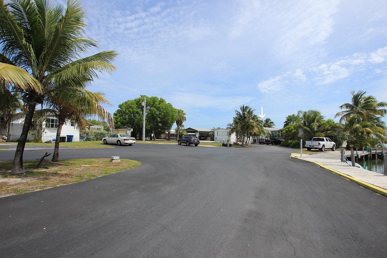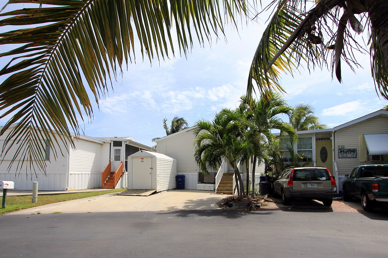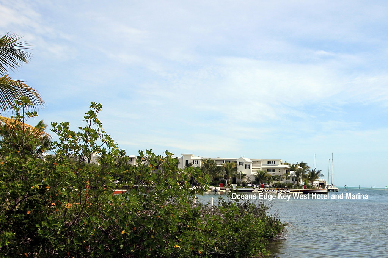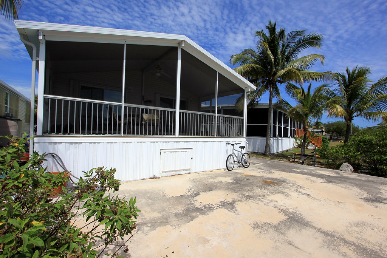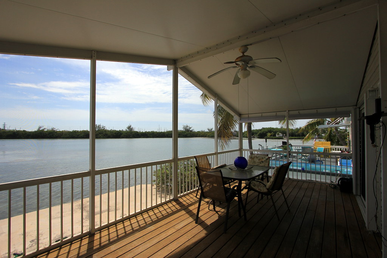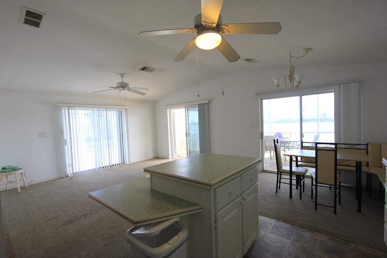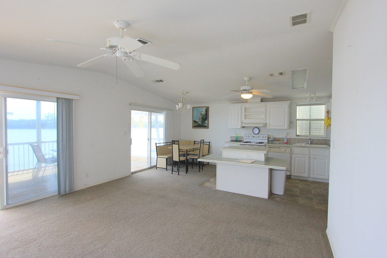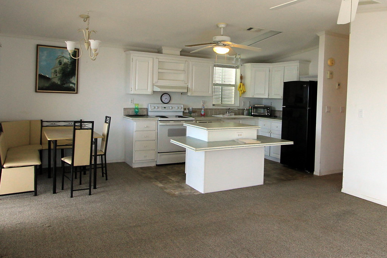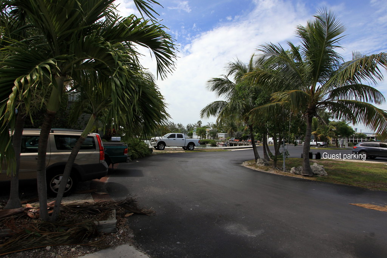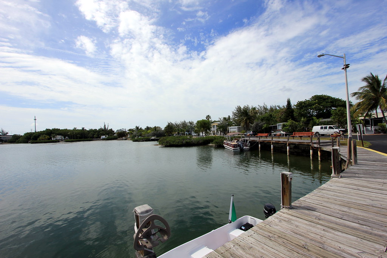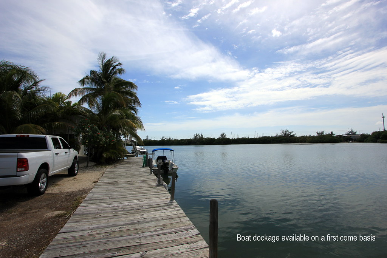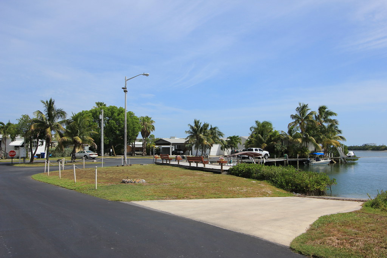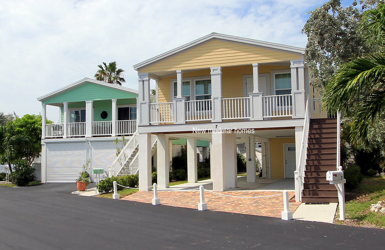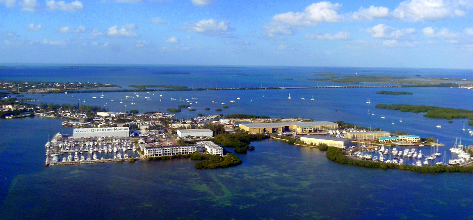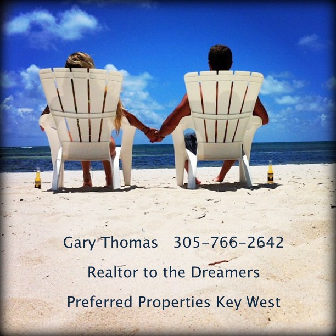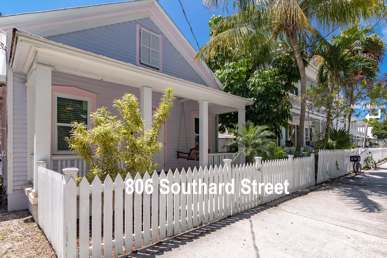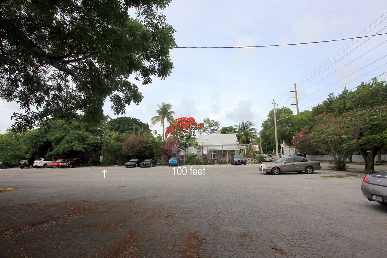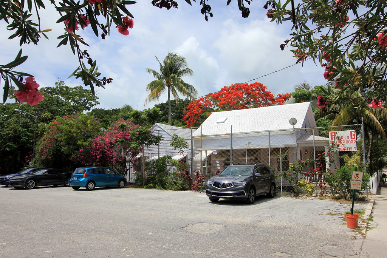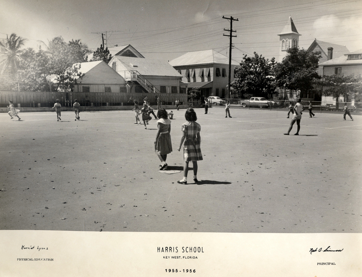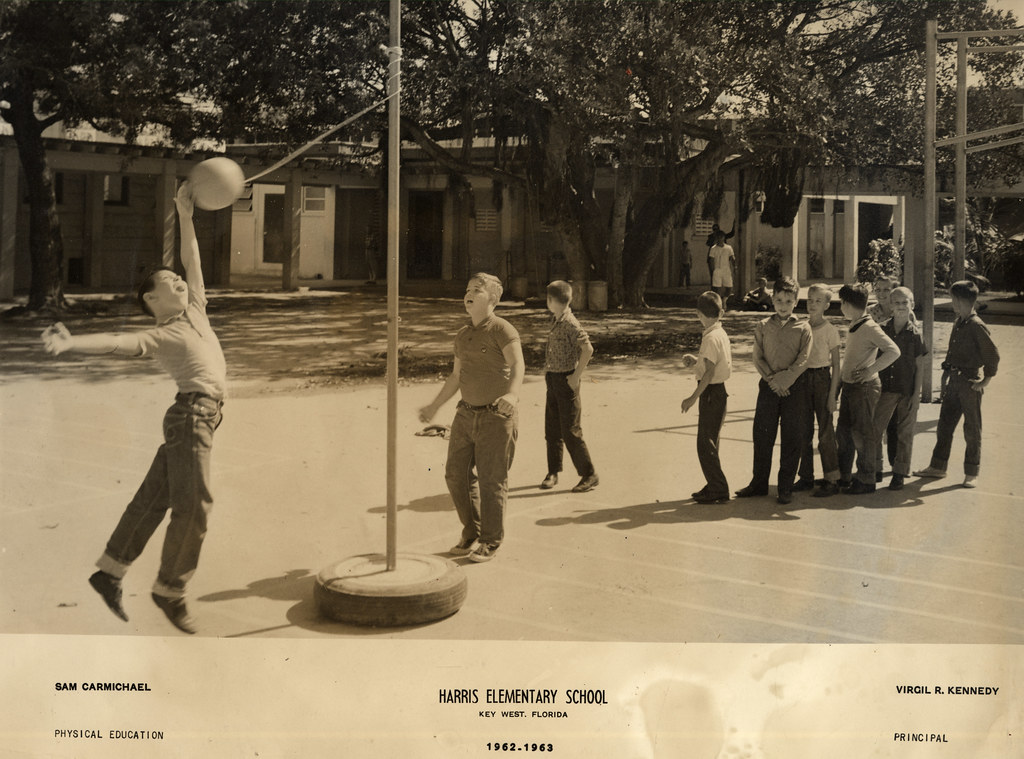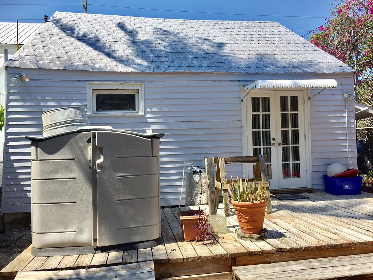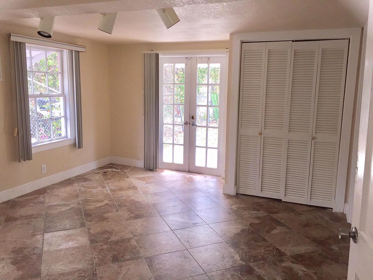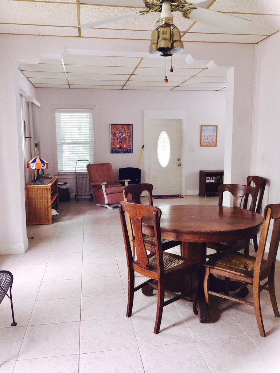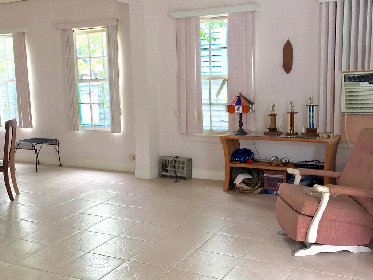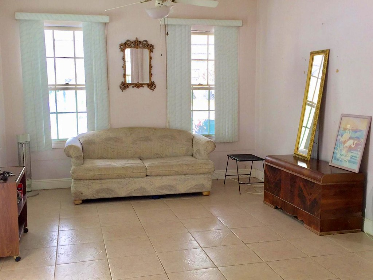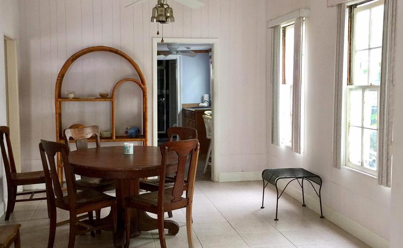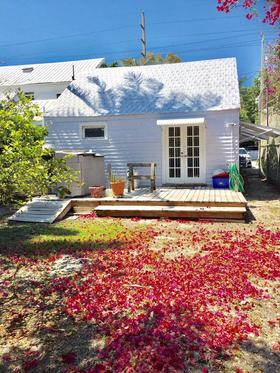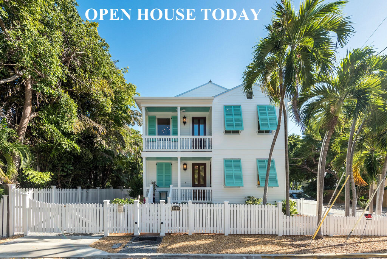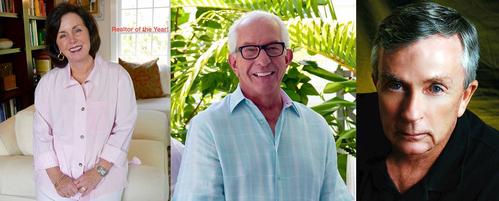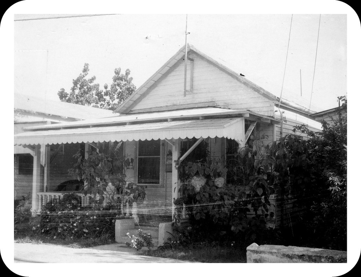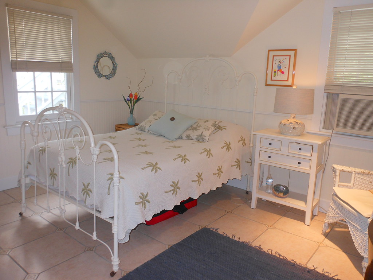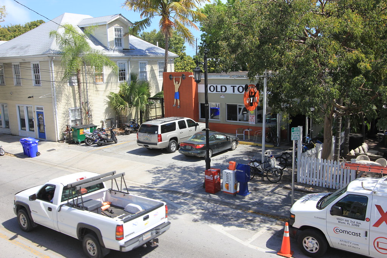The asking price on 6800 Maloney Avenue #56 in Key West has been reduced to $375,000. I wrote about the property when it was first listed. I liked it so much I thought about buying it myself. Seriously! That same day a different brokerage listed two boat slips located in the nearby Oceanside Marina. Boat slip measures 40' X 14' and is offered at $262,000. The second boat slip measures 80' X 25' and is offered at $325,000. When I saw that I knew what I originally wrote about the value of 6800 Maloney was absolutely on point. Today's blog is an update on price. A few days ago a different realtor listed a 60' X 25' boat slip at Safe Harbour Marina is offered at $360,000. They are offering water. This listing is offering a home and a water view of the same body of water.
A
lot of people dream about buying a little place in the Florida Keys
where they can get away from it all. Most of these dreamers don't mind
if the place isn't "perfect". In fact, many prefer that it is not. That
way they can fix what needs to be fixed and create their version
of the perfect getaway cottage. Many of these dreamers really want a
place on the water with a nice view - a place they can catch a few fish
or play around on jet skis or take the boat out on open water. And the
impossible dreamers hope to find such a place in or near Key West which
can be purchased for not a lot of money.
6800 Maloney Avenue #56 is located in the Harbor Shores Condominiums about 300
feet or so from the new Oceans Edge Key West Hotel and Marina. That hotel has
become an instant "hit" because of its waterfront location, multiple
pools, and proximity to Duval Street four miles down US1. This is a
manufactured home which sits on a fee simple lot (just like a stick
built home up in Peoria or Pittsburgh). Here the property owner owns the
house and the land but is also a member of a land based condominium
association which owns the common streets and amenities including the
boat docks.
The
lot is an irregular shaped rectangle measuring 35 feet wide by about
100 feet long or 2753 square feet (which accounts for the irregular
shape). There is a concrete seawall which extends about fifteen feet from the
home. The water is pretty shallow in this location. An owner might be
able to use a flat boat here and certainly could use personal
watercraft. Deep water access is available via the channel on the opposite side of
this small bay.
Each of the homes in Harbor Shores is different. Some
are trailers, some are modular homes, and there are several newly built
stilt homes. This particular Palm Harbor home is a two bedroom two bath
with 888 square feet of living space plus screened porch overlooking the
water. There is an adjacent storage building also included.
The floors are primarily wall to wall carpet plus tile in the kitchen and baths. The kitchen cabinets are in
good shape as are the bathrooms. The place is painted white and needs to be re-painted. A new owner
might replace the windows and doors with impact glass which would reduce
wind insurance and make it a snap for a seasonal owner to lock and leave. The listing agent told me she thinks a new owner
could spend $20,000 and turn this place into something really charming.
CLICK HERE
to view more photos of this home and the Harbor Shores development.
This home has a parking space at front. Guest parking is located across
the street. There is abundant boat dock age about fifty feet to the north. A fortunate few owners (like #56) are
located directly on the water. A couple of owners have replaced older homes with new stilt
homes. I added a photo so that readers can see the kind of replacement property could be added to this site.
I
found an aerial photo of the area as it appeared in 2012. The marina still exists but the old covered boat storage
was taken down and new hotel and pools were built. Harbor Shores is
located just above the once-standing Oceanside Marina boat barn. I think
this photo demonstrates the lure of this location. In the past couple of
years about half a billion dollars has been spent on several new
developments on Stock Island. Locals and returning visitors know that
Hog Fish restaurant and Roostica are located nearby. More restaurants
are being added.
Duval
Street is located four miles to the west. There is always something to
do there. That's why I feel buyers who dream of having a little place in
the Keys will find this place so appealing.CLICK HERE to view the Key West MLS datasheet for 6800 Maloney Avenue #56 then call me, Gary Thomas, 305-766-2642, to set up a private showing. I am a buyers agent and a full time Realtor at Preferred Properties Key West (listing
broker for this property). Remember to click the photo link above as
well.
Search This Blog
Showing posts with label price reduced. Show all posts
Showing posts with label price reduced. Show all posts
Saturday, July 8, 2017
Monday, June 5, 2017
806 Southard Street, Key West
The asking price on 806 Southard Street, Key West
was just reduced from $949,000 to $799,000 and that makes this house
worth serious consideration. This sweet home is located a little over
one block from the top of Solares Hill - the highest point in Old
Town. The immediate neighborhood is a mix of Grand Conch houses,
eyebrow homes, cigar maker cottages, several churches, two restaurants, a
few apartments, and the most expensive home currently listed for sale -
the Albury Mansion located about 100 feet west and offered at
$15,850,000 (not a typo). I mention the location for two reasons: (1)
this home is located in the heart of Old Town and surrounded by
multi-million dollar homes and (2) this home is in the X Zone which a
new lender will not require the buyer to purchase flood insurance.
This is a fixer-upper by Key West standards not because it is in bad shape but because it will be worth so much more money after it is renovated. The listing Realtor describes the property this home this way:
The above photos show the location of the house in relation to the street and the large neighbor to the east - the Historic Harris School site which includes the school and the immense lot which will eventually be developed in some way. The school site will be a multi-million dollar project the development of which will be a major community concern. Whatever is done with the site will require a major infusion of money to preserve the old school and require any other development to compliment the other homes in this neighborhood.
The black and white photos above show the school yard in 1955 (and 1962) but also show 806 Southard Street. When you stand back at a distance you can actually see how large the lot is. The house sits on an irregular lot measuring about 34.27' X 100' or 3153 sq ft. The current house has off street parking and more than enough room to install a pool. If you look at the photo of the driveway you may realize a pool contractor could take a small backhoe through the driveway to removed debris thereby cutting constructions costs a bit.
The two above photos show the rear addition to the house - one from the outside and one from the inside. If you are a long time reader of my blog you will remember I often state that houses are only boxes. It is how you arrange the box that gives the space meaning and purpose. A new homeowner will likely rearrange about everything inside the box including changing the possible relocation of the primary living area to the rear. I would imagine a new owner might remove the existing ceiling and vault the space and to add two or more French doors to the rear which would look out to the new pool area. The reconfigured room may accommodate part of the kitchen and dining area as well. Privacy fencing and tropical foliage would be added at the rear to make the neighbors on all sides disappear from view.
The front portion of the original house has two attic rooms bisected down the middle which are not currently accessible because the old exterior stairway was removed. The first floor ceiling height is about eight feet tall when the current acoustic tile ceiling is removed. This will give a new owner immense opportunity to reconfigure all living spaces. The 1955 black and white school yard photo shows the exterior staircase that was removed which would give a new owner the right to ask to create new living space in that area. If the main entry door was move to one side, the current living area could be reconfigured with two large bedrooms and baths on the east side of the first floor where the current living room and second bedroom plus bonus room are now located. I would relocate the front door to the west side. That would allow the new owner to create a whole new bedroom and bath on the second floor. Just because the house looks and functions the way it does today does not mean it could not become something extraordinary in a few months to come.
CLICK HERE to view the Key West MLS datasheet and listing photos of 806 Southard Street which is now offered for sale at $799,000. Then please call me, Gary Thomas, 305-766-2642 to schedule a private showing. I am a buyers agent and a full time Realtor at Preferred Properties Key West. This is truly an exciting buying opportunity for someone seeking a fixer-upper in a great Old Town location. Remember, it does not need fixed. It would be worth so much more if it were.
This is a fixer-upper by Key West standards not because it is in bad shape but because it will be worth so much more money after it is renovated. The listing Realtor describes the property this home this way:
"MAJOR PRICE REDUCTION: Endless potential. 2br/1 bath with 575 sq ft half story bonus room waiting your imagination. Stairwell removed. Here is your opportunity to own an old town treasure. Some upgrade in kitchen in bath. Needs TLC and imagination to make this your old town Jewel. Truly a prime location in a fantastic neighborhood. Home has off street parking and plenty of room for a pool."I dug into my old shoebox and found a black and white photo of 806 Southard Street taken half a century ago - before the carport and white picket fence were added. I checked the Historic Sanborn Fire Maps and learned that this house existed as of the 1892 map when it was then identified as 706 Southard Street. By the time the 1889 map was published, the addressed had changed to 806 Southard Street.
The above photos show the location of the house in relation to the street and the large neighbor to the east - the Historic Harris School site which includes the school and the immense lot which will eventually be developed in some way. The school site will be a multi-million dollar project the development of which will be a major community concern. Whatever is done with the site will require a major infusion of money to preserve the old school and require any other development to compliment the other homes in this neighborhood.
The black and white photos above show the school yard in 1955 (and 1962) but also show 806 Southard Street. When you stand back at a distance you can actually see how large the lot is. The house sits on an irregular lot measuring about 34.27' X 100' or 3153 sq ft. The current house has off street parking and more than enough room to install a pool. If you look at the photo of the driveway you may realize a pool contractor could take a small backhoe through the driveway to removed debris thereby cutting constructions costs a bit.
The two above photos show the rear addition to the house - one from the outside and one from the inside. If you are a long time reader of my blog you will remember I often state that houses are only boxes. It is how you arrange the box that gives the space meaning and purpose. A new homeowner will likely rearrange about everything inside the box including changing the possible relocation of the primary living area to the rear. I would imagine a new owner might remove the existing ceiling and vault the space and to add two or more French doors to the rear which would look out to the new pool area. The reconfigured room may accommodate part of the kitchen and dining area as well. Privacy fencing and tropical foliage would be added at the rear to make the neighbors on all sides disappear from view.
The front portion of the original house has two attic rooms bisected down the middle which are not currently accessible because the old exterior stairway was removed. The first floor ceiling height is about eight feet tall when the current acoustic tile ceiling is removed. This will give a new owner immense opportunity to reconfigure all living spaces. The 1955 black and white school yard photo shows the exterior staircase that was removed which would give a new owner the right to ask to create new living space in that area. If the main entry door was move to one side, the current living area could be reconfigured with two large bedrooms and baths on the east side of the first floor where the current living room and second bedroom plus bonus room are now located. I would relocate the front door to the west side. That would allow the new owner to create a whole new bedroom and bath on the second floor. Just because the house looks and functions the way it does today does not mean it could not become something extraordinary in a few months to come.
CLICK HERE to view the Key West MLS datasheet and listing photos of 806 Southard Street which is now offered for sale at $799,000. Then please call me, Gary Thomas, 305-766-2642 to schedule a private showing. I am a buyers agent and a full time Realtor at Preferred Properties Key West. This is truly an exciting buying opportunity for someone seeking a fixer-upper in a great Old Town location. Remember, it does not need fixed. It would be worth so much more if it were.
Sunday, March 19, 2017
1500 Albury Street, Key West - Open House Today
1500 Albury Street, Key West
12:00 to 2:00
Grand New 2240 Sq Ft Custom Built Home situated
on a corner lot and resembling the charming historic architecture of Old
Town Key West, this 4 bedroom 3 1/2 bath is all new. With 9 foot
ceilings and 7 foot doors, the spacious rooms are filled with light.
Architectural details include coffered ceiling, crown molding, extra
high baseboards and trim, custom wainscoting, and two story grand
staircase. The gourmet kitchen has Kosmos Granite counters, Thermador stainless appliances, and an incredible amount of storage. Built with long term cost saving features including Hardy Plank Siding and Wind Impact Resistant Windows and Doors throughout. Sunny Heated Pool, waterfall, light display and outdoor shower. sprinkler system, exterior lighting, plus whole house generator. LED lighting and smart house technology throughout the house.
This home is offered by Cory Held, Jeffrey Grosky, and Gary Thomas at Preferred Properties Key West. NEW LOWER PRICE $1,999,999. Preferred Properties Key West ~ 305-766-2642
Wednesday, November 9, 2016
1120 Olivia Street, Key West - Price Reduced
The listing Realtor describes the home this way:
Rare, standalone home in secluded, residential Lionsgate compound on Olivia. This 2-bed, 2.5 bath Conch cottage is perfect choice for Key West lifestyle. 1120 Olivia has been lovingly maintained. Two covered porches perfect for people watching from front porch swing or relaxing out back on expansive back porch filled with charm. Home's location within gated compound provides privacy and flanks shared courtyard with bricked paths, large swimming pool, outdoor kitchen, lush landscaping. Main floor king master and en-suite bath boast cathedral ceilings, access to private porch. Open floor plan in main living-dining area offers exceptional space that opens to back porch. Light-filled galley kitchen. Second floor bedroom with en suite bath is a quiet retreat. X-flood plain and dedicated off-street parking, shared courtyard with bricked paths, large swimming pool, outdoor kitchen and lush landscaping. Main floor king master and en-suite bath boast cathedral ceilings, access to private porches. Open floor plan in living-dining and galley kitchen area offers exceptional space that opens onto back porch. Second floor bedroom with en-suite bath is a quiet guest retreat. X Flood plain and dedicated off- street parking complete this sweet home. Lion's Gate is a coveted Old Town compound, a must see!I searched thru my old shoe box and found the black and white photo taken of 1120 Olivia Street in 1965 - long before the renovation and the expansion at the rear was added. The black and white photo does show the carport which has been replaced by brick pavers and which is the exclusive use of 1120 Olivia Street. I then checked the Historic Sanborn Fire Maps. This house was located on this spot on the 1889 map when it was then identified as 517 Olivia Street. The street numbering was changed to 1120 Olivia Street when the 1892 map was published.
In 1998 the row of for four houses fronting onto Olivia Street were turned into a small condominium community of just seven units. 1118 Olivia and 1120 Olivia are the only stand alone houses in this community. The $1027 monthly association fee covers trash, pest control, building insurances, maintenance of each building exterior, plus common area and pool maintenance. Unit owners maintain the insides of their respective homes. Exteriors cannot be altered without association (and HARC) approval. The result for a home buyer is that 1120 Olivia Street is pretty much a lock and leave where the owner go back up north for the summer (or wherever and whenever) and know that the property will be maintained and cared for. Let's look at the house.
An two story addition was added to the rear. The main floor would then become the prime living area with views of the pool. The original front door became the door door from the master bedroom onto the private veranda. The old got some gingerbread and privacy that previously did not exist.
The original front rooms got remade into the master bedroom and master bath. The wood ceiling was removed. The bedroom then had a vaulted ceiling which gave the room an expansive feel - so much so that the current owner employed a canopy bed to scale down the impact of the soaring space. The master bath is en-suite.
The Old Town area is replete with small homes on small lots. This home is one of many that were either a part of the old Pohalski Cigar Factory assemblage or just happened to be located within a few feet of being a part of it. Jerome (Gerome) Lane runs paralell to current day White Street to the east and Pohalski Lane to the west. Jerome Lane had several small cigar maker cottages located on the east side of the lane which no longer exist. My belief is that most of these lots were added onto the White Street houses but a couple became a part of the Lionsgate Condominium's courtyard which includes a pool and outdoor bar-b-que area. A couple of other cottages may have been razed to provide parking off Pohalski Lane to other owners.
The rear veranda, though open to the courtyard view, is mostly private. Landscaping inhibits others from looking into the private space. And since there are only five units total, the number of comings and goings by the space will be limited. Notice there are three doors across the back of the house. The door to the right opens into the kitchen. The French doors and single door open from the living area out to the veranda thereby expanding the inside to the outside.
The new rear addition provides an open concept living space where living flows smoothly between traditionally compartmentalized living room, dining area, and kitchen. The second floor is accessed via the wooden spiral staircase.
You may not be familiar with this part of Old Town, but I bet you know it better than you think. The famous Coffee Mill Dance Studio is located up Pohalski Lane. Sandy's Cafe is a block and half to the south on White Street. The Old Town gym is located two blocks west on Truman. Fausto's grocery is two blocks south on White. Duval Street is a seven to ten minute walk on Olivia Street or Truman Avenue. You and your guests will be close to all the essentials but far enough away not to be a part of the commotion.
Subscribe to:
Posts (Atom)
Disclaimer
The information on this site is for discussion purposes only. Under no circumstances does this information constitute a recommendation to buy or sell securities, assets, real estate, or otherwise. Information has not been verified, is not guaranteed, and is subject to change.

