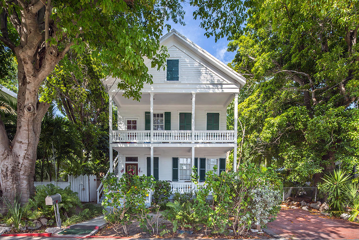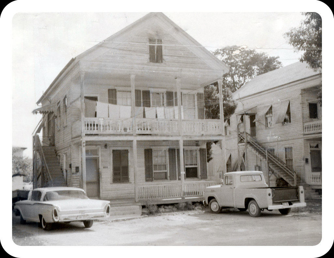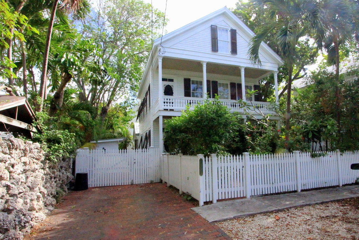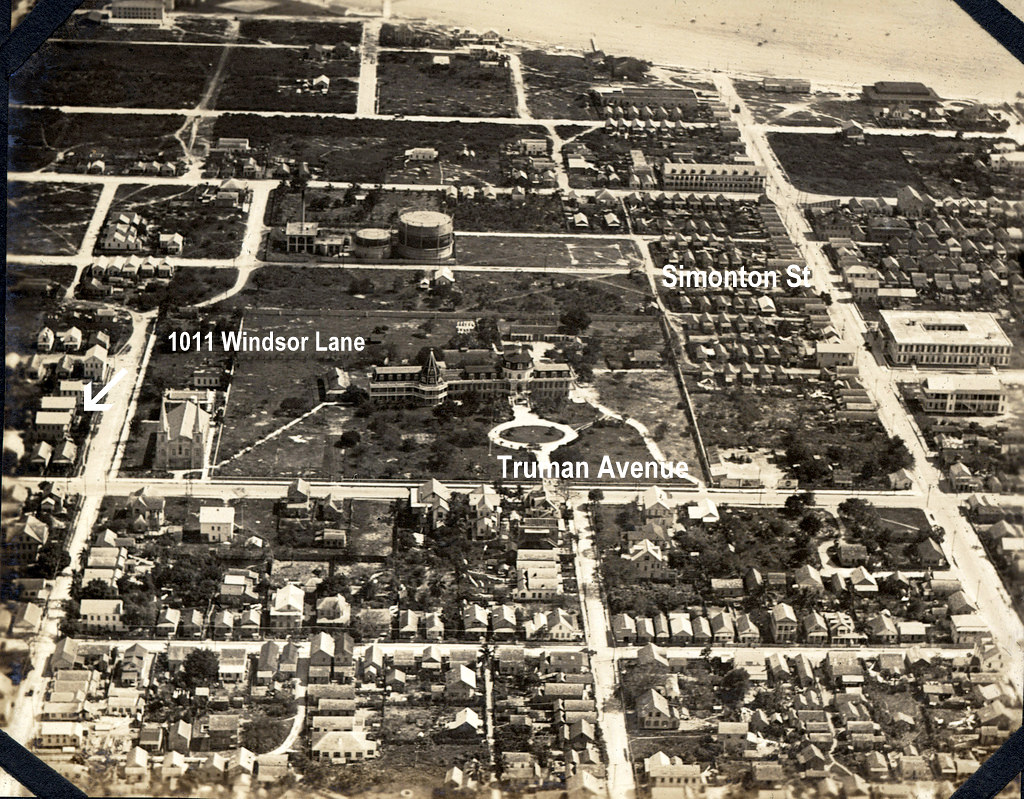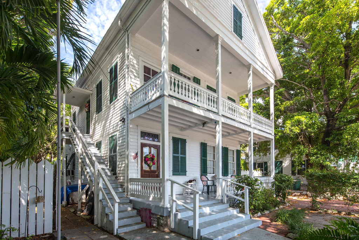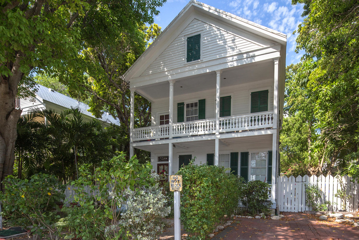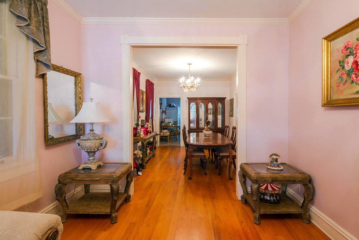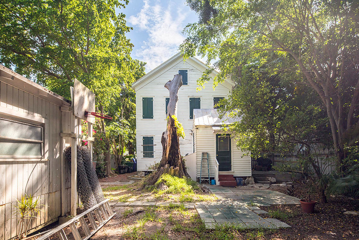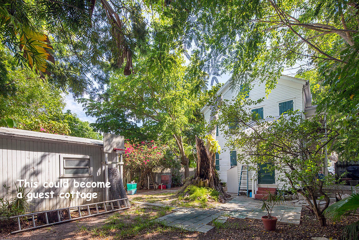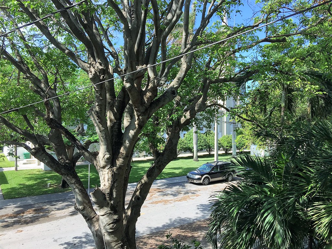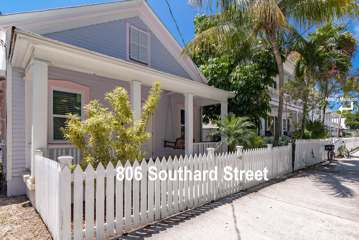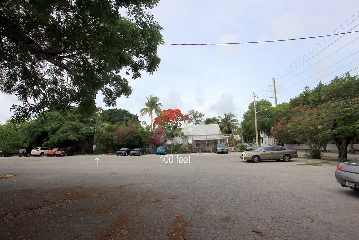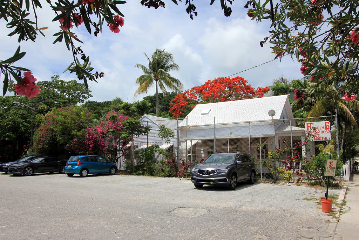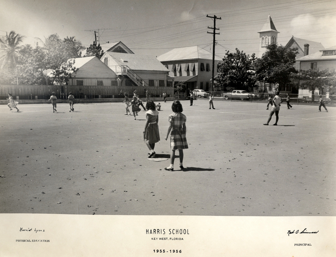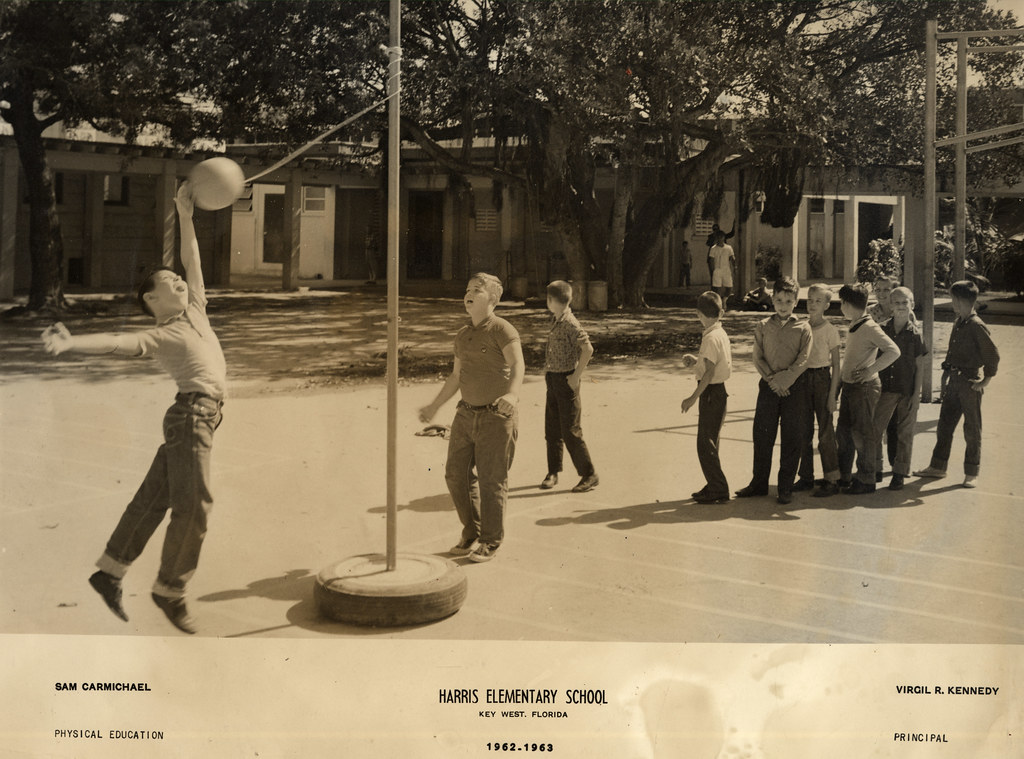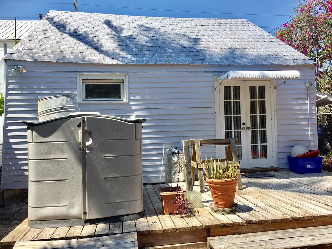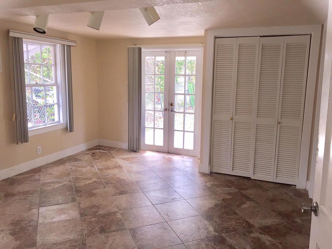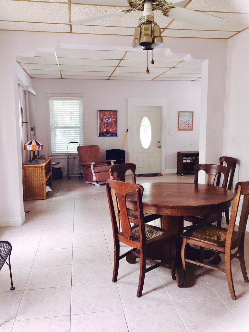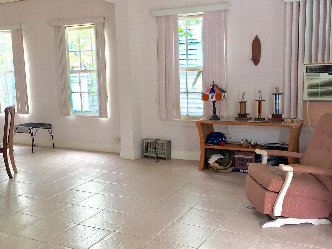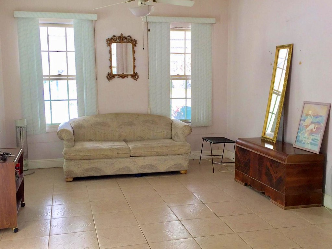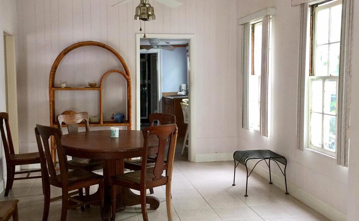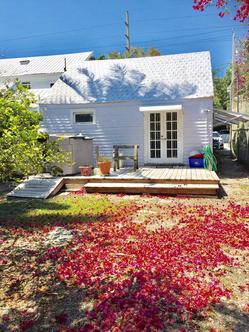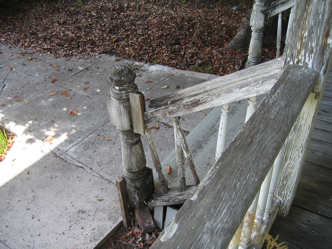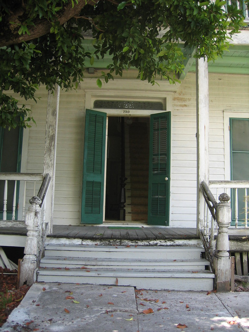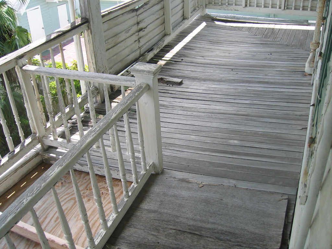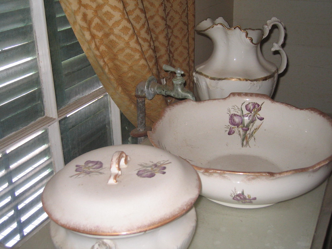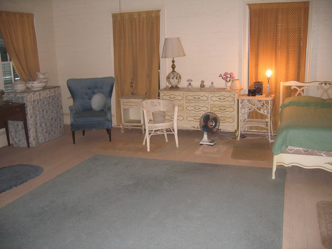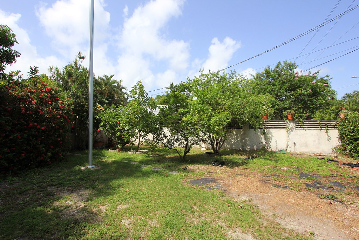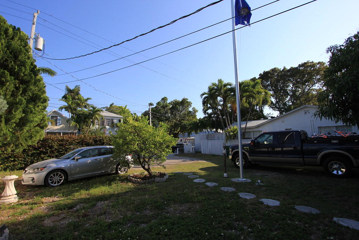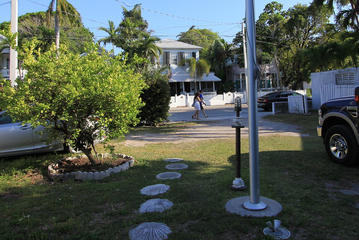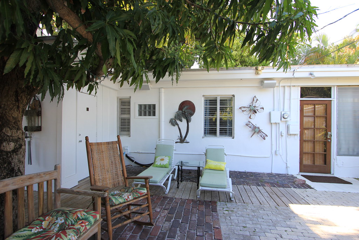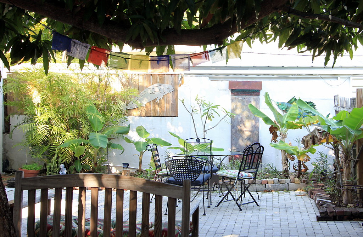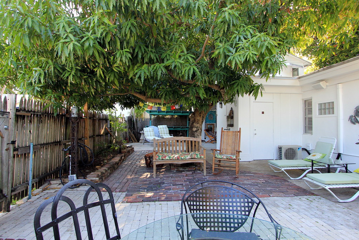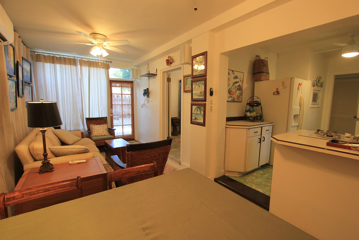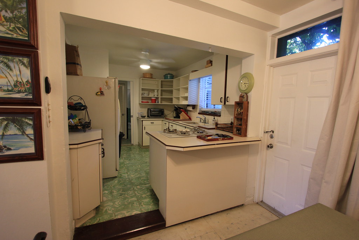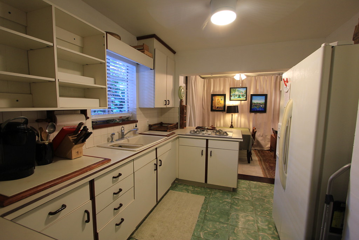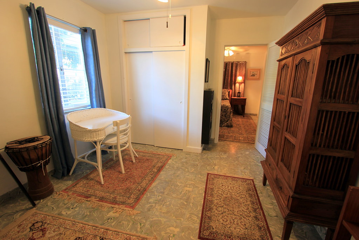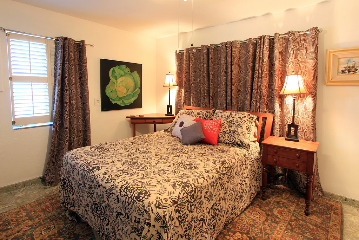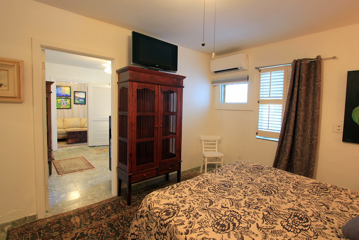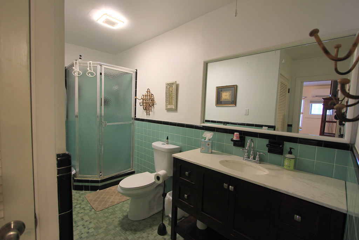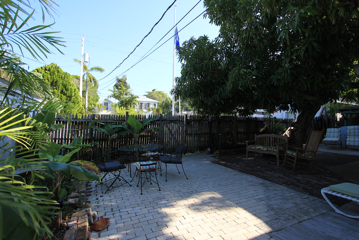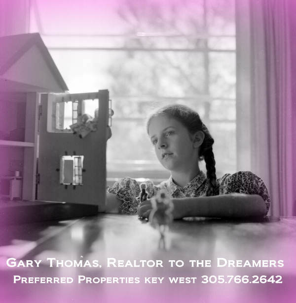1011 Windsor Lane in Key West, Florida has all the makings of superior renovation project. I recently showed this to a customer seeking that impressive Conch House facade. This place fits that ticket big time. According to the Monroe County Property Appraiser this home was built in 1899. It sits on a large rectangular 5529 sq ft lot (115' X 50') which includes bricked off street parking. The house is located across the street from St. Mary's Basilica, an Old Town Landmark. Longtime readers know that I like to rummage through my old shoebox to find old time photos of houses. I found a photo of this house, but also of the place next door to the north - see both below.
The above photo shows 1011 Windsor Lane in 1965 or fifty-two years ago. Note the exterior staircase. The original interior stairs were removed to divide the create two separate living units. The property has been a legal two family home since before 1965 but it could be restored to a single family. The exterior staircase still exists. There is no interior staircase at the current time.
This photo shows 1009 Windsor Lane at the same time. Note that it also had an exterior staircase. I don't know when the properties were converted but believe they may have been converted during the World War II era. Many of the larger old homes were either divided or porches enclosed to create additional living spaces for US Military stationed in Key West during the war. It was not until Key West was re-discovered in the 1970s that some of these war bride housing were taken back to single family status.
The above photo shows 1009 Windsor Lane as it appears in 2017. This home is picture perfect and offers real life proof of how the sister house next door to the south could look after it is completely renovated and restored to single family status.
I feel compelled also to share the above 1920 aerial photo which shows 1011 Windsor Lane and its relationship to St. Mary's across the street and its proximity to the Atlantic Ocean three blocks or so to the south. Duval Street is a five minute walk to the west. Most of the houses shown in this photo still exist. St. Mary's convent shown in the fire succumbed to fire. The barren spaces at the top are now hotels and houses. And Key West is still a little island at the end of America.
The upper color photo shows the original entry hall where the staircase would have been located. Many homes like this were modernized by the addition of a thick cardboard like panels held in place by battens. The floors on the main level look to be newer and not original. The first floor is divided into four basic rooms two of which are the entry and dining area plus the kitchen in the rear. The second floor is the same size as the main floor less the kitchen ground floor kitchen. The Property Appraiser shows the living area to be 1731 sq ft.
After looking at the inside we went out back. I immediately walked to the rear of the lot to take in the space. Most lots in Old Town are half the size of this. People still have found ways to get in a pool and some garden area. When I saw this space my reaction was "Wow!" That nasty old dead for years tree trunk could be removed. There is youngish banyan lurking on the side. I think it can be removed. The existing one story building in the corner could be upgraded to a guest cottage with a kitchen. Remember this property has two legal living units. Converting this building would add real value to the property as a whole.
I have seen similar homes where the old cook shack (small attachment above rear) would be removed and a two story covered porch added. The main level rear of the house would have French doors opening onto the veranda overlooking the pool, garden, and guest cottage. The master bedroom would be located on the second floor rear. It would also have French doors which would open out to the upper deck. Imagine sitting on that deck late in the evening. I think could be quite satisfying.
I snapped a photo from the second floor front porch of St. Mary's. Having the church across the street could be quite a blessing. That view will never go away. The people who go there are nice people who primarily go there on Sundays and who do not create a ruckus at night. I find the location rather heavenly myself.
1011 Windsor Lane is offered for sale at $1,299,000. Almost all things in life are negotiable. I think this property is a real buying opportunity. CLICK HERE to view the Key West MLS datasheet and more listing photos. Then please call me, Gary Thomas, 305-766-2642, to schedule a private showing. I am a buyers agent and a full time Realtor at Preferred Properties Key West. This could be a really fun project. This is a solid home which primarily needs updated.
Search This Blog
Showing posts with label renovation project. Show all posts
Showing posts with label renovation project. Show all posts
Saturday, October 21, 2017
Monday, June 5, 2017
806 Southard Street, Key West
The asking price on 806 Southard Street, Key West
was just reduced from $949,000 to $799,000 and that makes this house
worth serious consideration. This sweet home is located a little over
one block from the top of Solares Hill - the highest point in Old
Town. The immediate neighborhood is a mix of Grand Conch houses,
eyebrow homes, cigar maker cottages, several churches, two restaurants, a
few apartments, and the most expensive home currently listed for sale -
the Albury Mansion located about 100 feet west and offered at
$15,850,000 (not a typo). I mention the location for two reasons: (1)
this home is located in the heart of Old Town and surrounded by
multi-million dollar homes and (2) this home is in the X Zone which a
new lender will not require the buyer to purchase flood insurance.
This is a fixer-upper by Key West standards not because it is in bad shape but because it will be worth so much more money after it is renovated. The listing Realtor describes the property this home this way:
The above photos show the location of the house in relation to the street and the large neighbor to the east - the Historic Harris School site which includes the school and the immense lot which will eventually be developed in some way. The school site will be a multi-million dollar project the development of which will be a major community concern. Whatever is done with the site will require a major infusion of money to preserve the old school and require any other development to compliment the other homes in this neighborhood.
The black and white photos above show the school yard in 1955 (and 1962) but also show 806 Southard Street. When you stand back at a distance you can actually see how large the lot is. The house sits on an irregular lot measuring about 34.27' X 100' or 3153 sq ft. The current house has off street parking and more than enough room to install a pool. If you look at the photo of the driveway you may realize a pool contractor could take a small backhoe through the driveway to removed debris thereby cutting constructions costs a bit.
The two above photos show the rear addition to the house - one from the outside and one from the inside. If you are a long time reader of my blog you will remember I often state that houses are only boxes. It is how you arrange the box that gives the space meaning and purpose. A new homeowner will likely rearrange about everything inside the box including changing the possible relocation of the primary living area to the rear. I would imagine a new owner might remove the existing ceiling and vault the space and to add two or more French doors to the rear which would look out to the new pool area. The reconfigured room may accommodate part of the kitchen and dining area as well. Privacy fencing and tropical foliage would be added at the rear to make the neighbors on all sides disappear from view.
The front portion of the original house has two attic rooms bisected down the middle which are not currently accessible because the old exterior stairway was removed. The first floor ceiling height is about eight feet tall when the current acoustic tile ceiling is removed. This will give a new owner immense opportunity to reconfigure all living spaces. The 1955 black and white school yard photo shows the exterior staircase that was removed which would give a new owner the right to ask to create new living space in that area. If the main entry door was move to one side, the current living area could be reconfigured with two large bedrooms and baths on the east side of the first floor where the current living room and second bedroom plus bonus room are now located. I would relocate the front door to the west side. That would allow the new owner to create a whole new bedroom and bath on the second floor. Just because the house looks and functions the way it does today does not mean it could not become something extraordinary in a few months to come.
CLICK HERE to view the Key West MLS datasheet and listing photos of 806 Southard Street which is now offered for sale at $799,000. Then please call me, Gary Thomas, 305-766-2642 to schedule a private showing. I am a buyers agent and a full time Realtor at Preferred Properties Key West. This is truly an exciting buying opportunity for someone seeking a fixer-upper in a great Old Town location. Remember, it does not need fixed. It would be worth so much more if it were.
This is a fixer-upper by Key West standards not because it is in bad shape but because it will be worth so much more money after it is renovated. The listing Realtor describes the property this home this way:
"MAJOR PRICE REDUCTION: Endless potential. 2br/1 bath with 575 sq ft half story bonus room waiting your imagination. Stairwell removed. Here is your opportunity to own an old town treasure. Some upgrade in kitchen in bath. Needs TLC and imagination to make this your old town Jewel. Truly a prime location in a fantastic neighborhood. Home has off street parking and plenty of room for a pool."I dug into my old shoebox and found a black and white photo of 806 Southard Street taken half a century ago - before the carport and white picket fence were added. I checked the Historic Sanborn Fire Maps and learned that this house existed as of the 1892 map when it was then identified as 706 Southard Street. By the time the 1889 map was published, the addressed had changed to 806 Southard Street.
The above photos show the location of the house in relation to the street and the large neighbor to the east - the Historic Harris School site which includes the school and the immense lot which will eventually be developed in some way. The school site will be a multi-million dollar project the development of which will be a major community concern. Whatever is done with the site will require a major infusion of money to preserve the old school and require any other development to compliment the other homes in this neighborhood.
The black and white photos above show the school yard in 1955 (and 1962) but also show 806 Southard Street. When you stand back at a distance you can actually see how large the lot is. The house sits on an irregular lot measuring about 34.27' X 100' or 3153 sq ft. The current house has off street parking and more than enough room to install a pool. If you look at the photo of the driveway you may realize a pool contractor could take a small backhoe through the driveway to removed debris thereby cutting constructions costs a bit.
The two above photos show the rear addition to the house - one from the outside and one from the inside. If you are a long time reader of my blog you will remember I often state that houses are only boxes. It is how you arrange the box that gives the space meaning and purpose. A new homeowner will likely rearrange about everything inside the box including changing the possible relocation of the primary living area to the rear. I would imagine a new owner might remove the existing ceiling and vault the space and to add two or more French doors to the rear which would look out to the new pool area. The reconfigured room may accommodate part of the kitchen and dining area as well. Privacy fencing and tropical foliage would be added at the rear to make the neighbors on all sides disappear from view.
The front portion of the original house has two attic rooms bisected down the middle which are not currently accessible because the old exterior stairway was removed. The first floor ceiling height is about eight feet tall when the current acoustic tile ceiling is removed. This will give a new owner immense opportunity to reconfigure all living spaces. The 1955 black and white school yard photo shows the exterior staircase that was removed which would give a new owner the right to ask to create new living space in that area. If the main entry door was move to one side, the current living area could be reconfigured with two large bedrooms and baths on the east side of the first floor where the current living room and second bedroom plus bonus room are now located. I would relocate the front door to the west side. That would allow the new owner to create a whole new bedroom and bath on the second floor. Just because the house looks and functions the way it does today does not mean it could not become something extraordinary in a few months to come.
CLICK HERE to view the Key West MLS datasheet and listing photos of 806 Southard Street which is now offered for sale at $799,000. Then please call me, Gary Thomas, 305-766-2642 to schedule a private showing. I am a buyers agent and a full time Realtor at Preferred Properties Key West. This is truly an exciting buying opportunity for someone seeking a fixer-upper in a great Old Town location. Remember, it does not need fixed. It would be worth so much more if it were.
Monday, May 22, 2017
Key West and the Slop Jug House
I have been selling houses in Key West for over twenty years. I have
watched so many of the creepy old houses get all dolled-up and made into
something very charming. Twenty years ago there were plenty of creepy
places. One such place was owned by an old Conch lady. For the new
reader a Conchs are native Key West residents who have generations of
relatives that precede them and children of their own plus grand children, nieces,
nephews and "cuzes" galore. Old Conch family names can be found on
street signs, public buildings, and store fronts across town. Conchs are
rightly proud of their heritage and are mindful of their progeny.
I had a year-long history of working with a wannabe buyer who was looking for a bargain. He didn't have a particular style of house or price range in mind as much as he had the need to get a "bargain". He had the cash to pay in excess of one million dollars which ten years ago was still quite a bit of money, especially when he was looking for a fixer upper. As we drove down the street he noticed a creepy old house and asked me how much it cost. I said it was not for sale. He said "I want to see it!" I again said it was not for sale. Undeterred he told me to stop my car. We got out and walked past the broken front gate and up the wobbly steps.
I don't remember if he knocked on the door of if it was me. The old lady owner opened the door. I was expecting her to order us off her porch. A year or more earlier I encountered her when I legally parked my car on the street by her house. She was sweeping the sidewalk that day, a sight I had seen on numerous occasions. She yelled at me and told me that was her parking space and demanded that I move my car. I obliged even though it was a public street.
So when she opened the door and did not yell, I was both surprised and relieved. I introduced myself and my buyer who I said was interested in her home. She quickly stated it was not for sale but then gave us a lengthy lecture about her birth and life in this old home. She denounced all of the changes made in Key West. She said the home would transfer to her son someday. That day came sooner rather than later. The son wasted no time in trying to sell the house for mucho denero. I wrote about the house shortly after it was listed for sale. The house eventually sold for a considerable sum of money. It took a couple of years to renovate the home. It is spectacular.
I recently looked through the old photos and was reminded of how creepy the house actually was before it was renovated. The current house looks nothing like the house when occupied by the prior owner when the steps were falling down, the rear balconies were ready to collapse, and once great rooms housed relics like a three legged chair and a table in the master bedroom with a slop jug on top even though there was a perfectly usable bathroom ten feet away.
That was ten years ago. There are fewer and fewer old houses like those and even fewer of the old Conch ladies. Most of the old Conchs have either passed or sold their houses and moved up to Ocala where they could buy a nice house at a much cheaper price than in Key West and have a cool cash in the bank.
If you are looking to buy a place in Key West and need an experienced Realtor. consider contacting me, Gary Thomas, 305-766-2642. I am a buyers agent and a full time Realtor at Preferred Properties Key West.
I had a year-long history of working with a wannabe buyer who was looking for a bargain. He didn't have a particular style of house or price range in mind as much as he had the need to get a "bargain". He had the cash to pay in excess of one million dollars which ten years ago was still quite a bit of money, especially when he was looking for a fixer upper. As we drove down the street he noticed a creepy old house and asked me how much it cost. I said it was not for sale. He said "I want to see it!" I again said it was not for sale. Undeterred he told me to stop my car. We got out and walked past the broken front gate and up the wobbly steps.
I don't remember if he knocked on the door of if it was me. The old lady owner opened the door. I was expecting her to order us off her porch. A year or more earlier I encountered her when I legally parked my car on the street by her house. She was sweeping the sidewalk that day, a sight I had seen on numerous occasions. She yelled at me and told me that was her parking space and demanded that I move my car. I obliged even though it was a public street.
So when she opened the door and did not yell, I was both surprised and relieved. I introduced myself and my buyer who I said was interested in her home. She quickly stated it was not for sale but then gave us a lengthy lecture about her birth and life in this old home. She denounced all of the changes made in Key West. She said the home would transfer to her son someday. That day came sooner rather than later. The son wasted no time in trying to sell the house for mucho denero. I wrote about the house shortly after it was listed for sale. The house eventually sold for a considerable sum of money. It took a couple of years to renovate the home. It is spectacular.
I recently looked through the old photos and was reminded of how creepy the house actually was before it was renovated. The current house looks nothing like the house when occupied by the prior owner when the steps were falling down, the rear balconies were ready to collapse, and once great rooms housed relics like a three legged chair and a table in the master bedroom with a slop jug on top even though there was a perfectly usable bathroom ten feet away.
That was ten years ago. There are fewer and fewer old houses like those and even fewer of the old Conch ladies. Most of the old Conchs have either passed or sold their houses and moved up to Ocala where they could buy a nice house at a much cheaper price than in Key West and have a cool cash in the bank.
If you are looking to buy a place in Key West and need an experienced Realtor. consider contacting me, Gary Thomas, 305-766-2642. I am a buyers agent and a full time Realtor at Preferred Properties Key West.
Wednesday, April 5, 2017
903 Eaton Street, Key West - Potential Renovation and More
Just Listed by yours truly, 903 Eaton Street in Key West, Florida. If you look at the above photos you may see a big open lot and maybe that's all. Maybe you see the beautiful home across the street and think maybe this is a good location where you might build an equally beautiful home. It's what you cannot see from the street that may make this property more interesting to you because there is an existing two bedroom, one bath home located at the rear of the property.
One of the great features of 903 Eaton Street is the lot size which is quite large for a home located in the Historic District of Key West known as Old Town. It measures 50' X 106' or 5300 square feet. Many of the homes in Old Town are located on lots of 2500 square feet or less. As a general rule houses in the Historic District must be renovated and may not be razed. The second or perhaps the primary feature is the potential to take down the existing CBS house (concrete block structure) which is not a contributing structure. Given the lot size and land use regulations, a new owner might be able to construct a new fairly large house on this lot with a pool, gardens, and off street parking. If you are familiar with what is for sale in the Key West real estate market today, you should appreciate this property offers more opportunity at a better price and a better location than the competition.
The existing house is 761 square feet and was built in 1954. It sits at the rear of the immense lot but there is still about ten feet of space behind the lot which is decked. A covered laundry room and store room takes up about 20% of the rear area and is built to the property line. Inside you will see highly desirable Cuban Tile Floors. The period kitchen is simple, but it is clean as a whistle and more important it is functional. Also note the new mini-split air conditioners throughout the house. The electric bills went down when these went up. They are whisper quite to operate and keep the house cool and comfy!
CLICK HERE to view more photos of this property. The owners created a sweet garden area hidden from view. There is a large covered carport and storage area. So many potential buyers worry about where they can park their car and store their bikes and toys when they are away. This place has the space to do just that. Moreover, you should appreciate the location of this home which is within easy walking distance to the seaport and Duval Street. Cole's Peace Bakery is two blocks to the east. Old Town Bakery is across the street at the corner of Margret Street. There are many great restaurants located within a five minute walk in multiple directions.
Please CLICK HERE to review the Key West MLS for 903 Eaton Street and then call me, Gary Thomas, 305-766-2642, to set up a private showing. I am a full time Realtor at Preferred Properties Key West. Let's look and you decide how you might turn this place into your private Paradise.
CLICK HERE to view more photos of this property. The owners created a sweet garden area hidden from view. There is a large covered carport and storage area. So many potential buyers worry about where they can park their car and store their bikes and toys when they are away. This place has the space to do just that. Moreover, you should appreciate the location of this home which is within easy walking distance to the seaport and Duval Street. Cole's Peace Bakery is two blocks to the east. Old Town Bakery is across the street at the corner of Margret Street. There are many great restaurants located within a five minute walk in multiple directions.
Please CLICK HERE to review the Key West MLS for 903 Eaton Street and then call me, Gary Thomas, 305-766-2642, to set up a private showing. I am a full time Realtor at Preferred Properties Key West. Let's look and you decide how you might turn this place into your private Paradise.
Subscribe to:
Posts (Atom)
Disclaimer
The information on this site is for discussion purposes only. Under no circumstances does this information constitute a recommendation to buy or sell securities, assets, real estate, or otherwise. Information has not been verified, is not guaranteed, and is subject to change.

