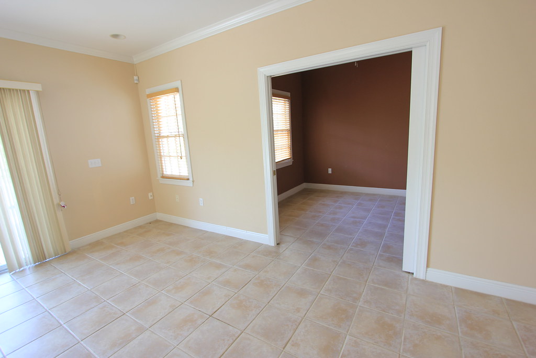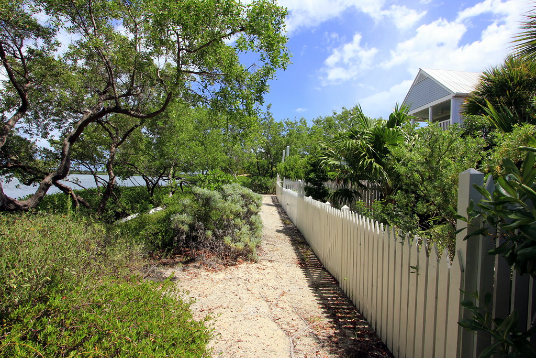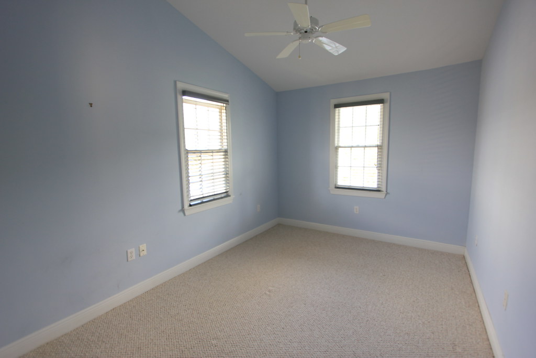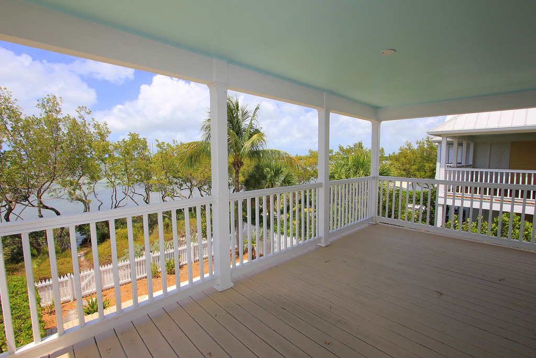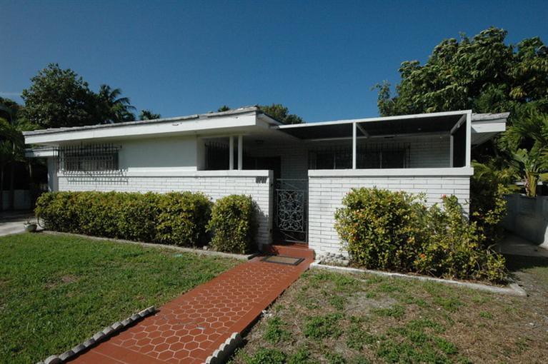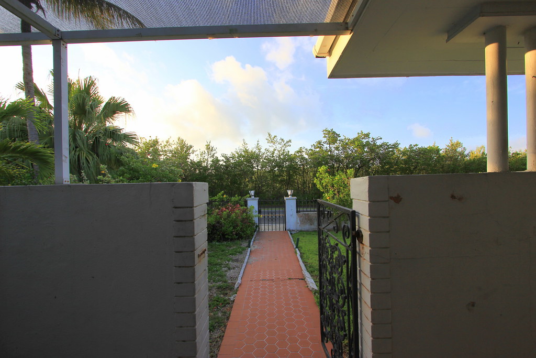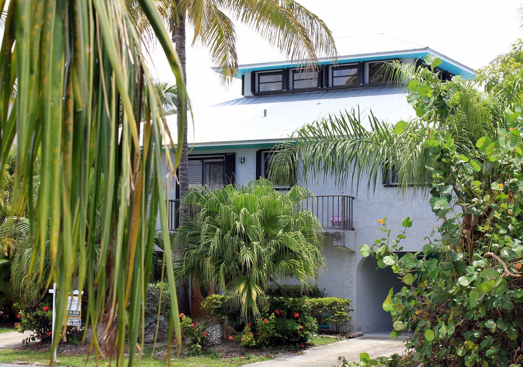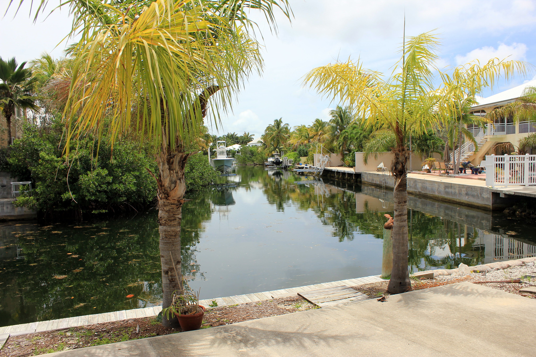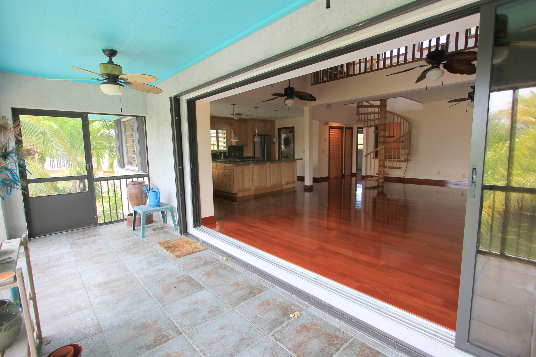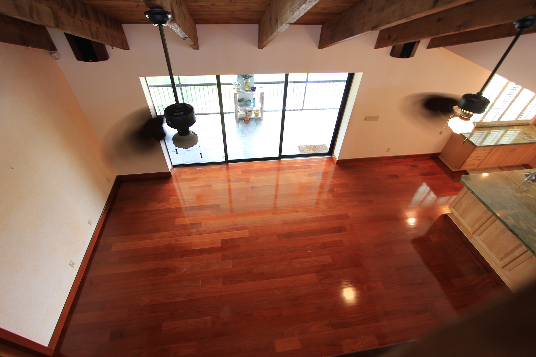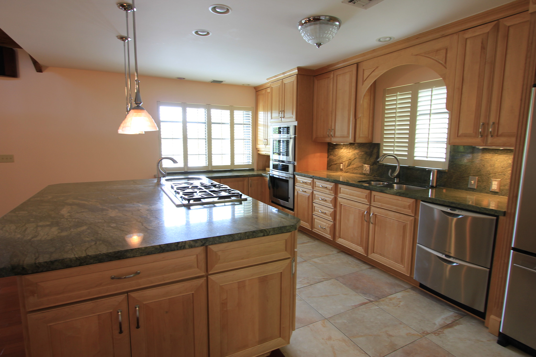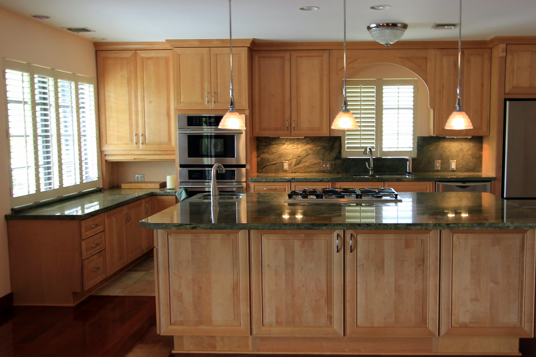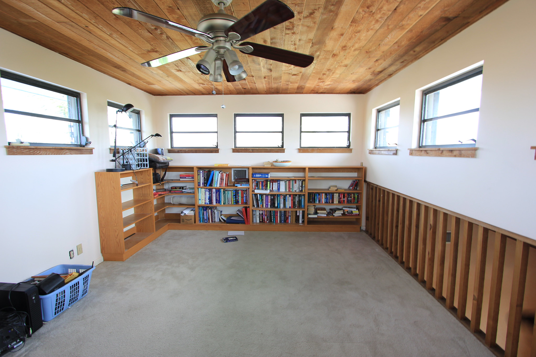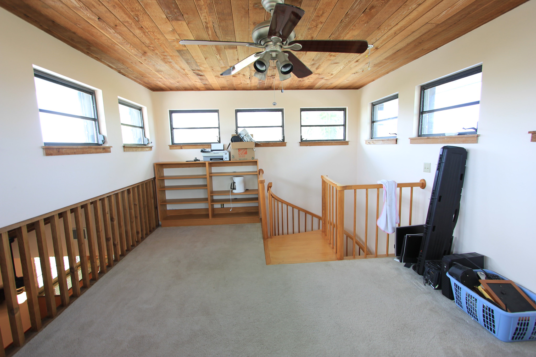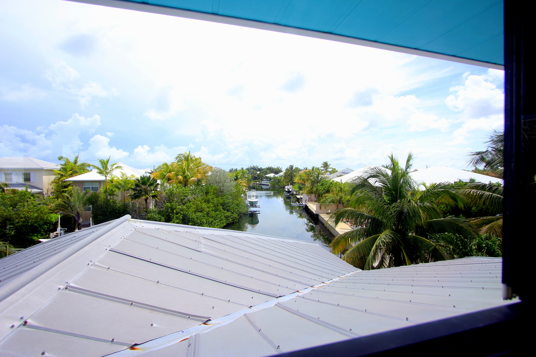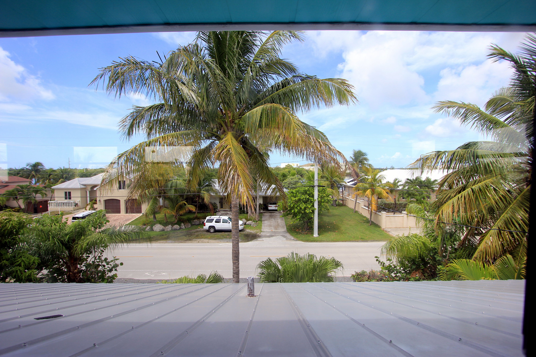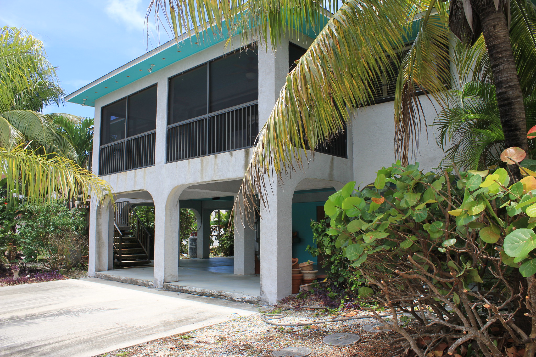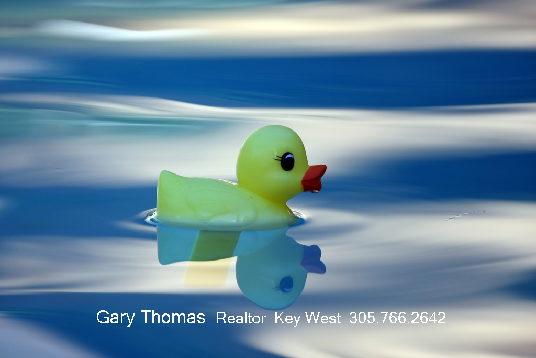This development was built by Pritam Shingh who also developed Truman Annex, the Key West Golf Club Community, Parrot Key Resort, and the new Marker Hotel in Old Town Key West. Each of the developments has the look and feel of small town America. After you pass the gated entry the road winds through the friendly neighborhood. Many but not all of the homes have covered off street parking (this one does). 2645 Gulfpoint Drive is located near the far end of the drive.
On the second floor there are two guest bedrooms at the front of the house. The bedroom on the west side has a door that opens to the front balcony which overlooks Gulfview Drive. Both bedrooms have vaulted ceilings which enhance the spatial feel in these rooms. The master bedroom with en-suite bath is at the rear where there is a covered deck that has commanding views of the water. I had a listing that I sold at Gulfview last year. Each time I took potential buyers out to either deck their jaws dropped - the views are just incredibly beautiful and so serene. So many people dream of moving to Key West and imagine the joys of living on an island. The reality in Key West is that there are very few homes that have any sort of water view. Here you can actually see the water every day and watch amazing sea and sky change as the morning turns to day and the day turns to night. You'll see sunny skies and foreboding clouds and even watch and listen as thunder claps across the vast open water. You'll have a view that very few people get to have in our little town.
There is a home owner association which requires payment of monthly fees of $372 which includes cable television, security, and grounds maintenance. The park-like grounds are meticulously maintained. Pets are permitted with restrictions. CLICK HERE to see more photos which I took.
2645 Gulview Drive is offered for sale at $849,900. CLICK HERE to view the Key West mls datasheet. Then please call me, Gary Thomas, 305-766-2642 to schedule a private showing. I am a buyers agent and a full time Realtor at Preferred Properties Key West. Let me help you find your perfect place in Paradise. This just might be that place!







