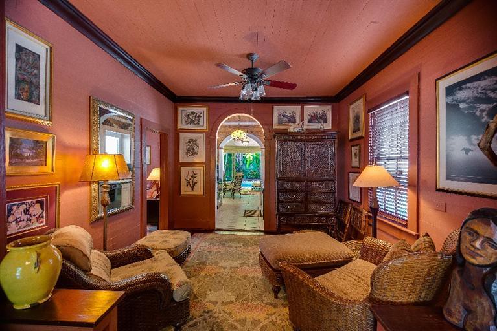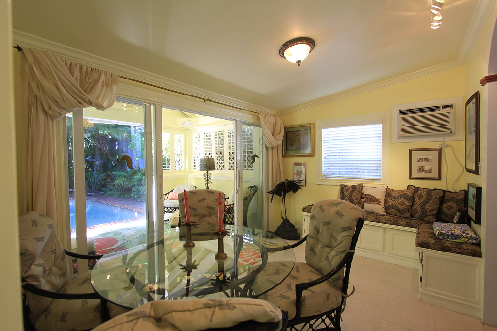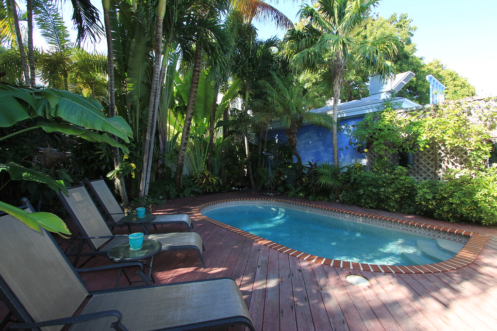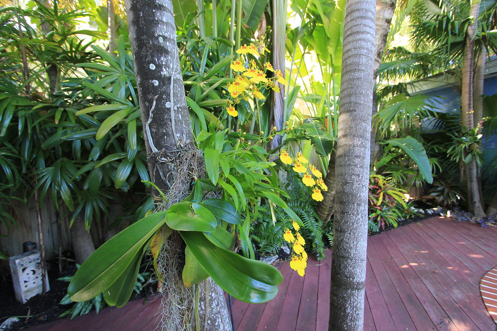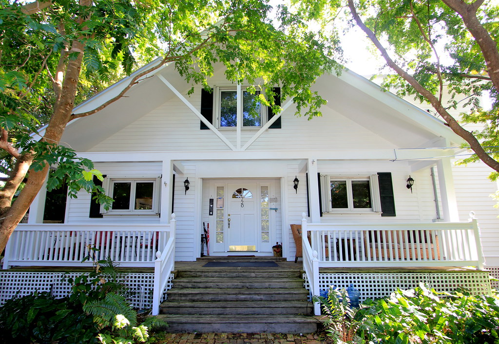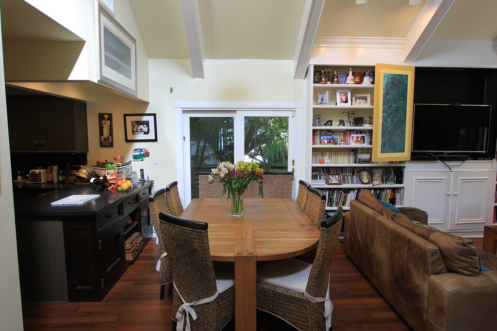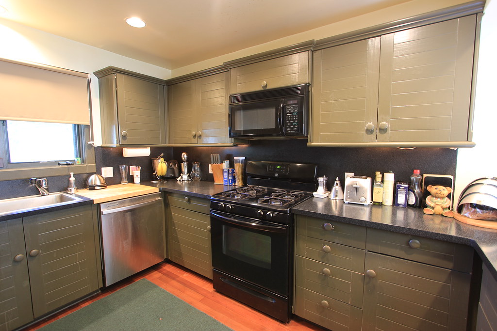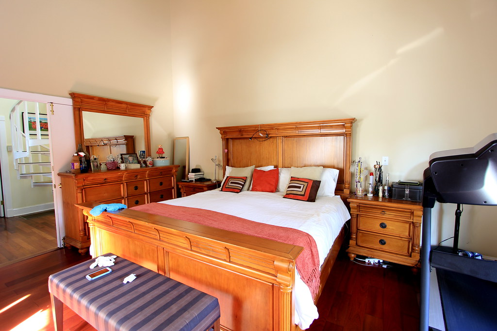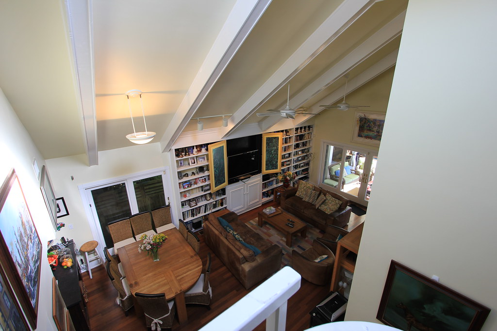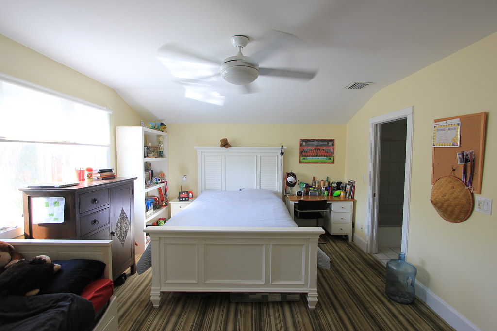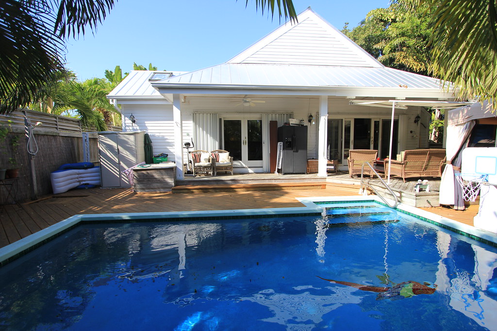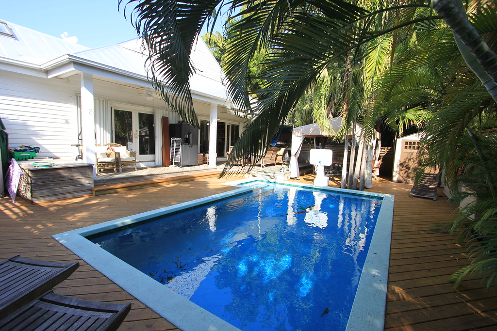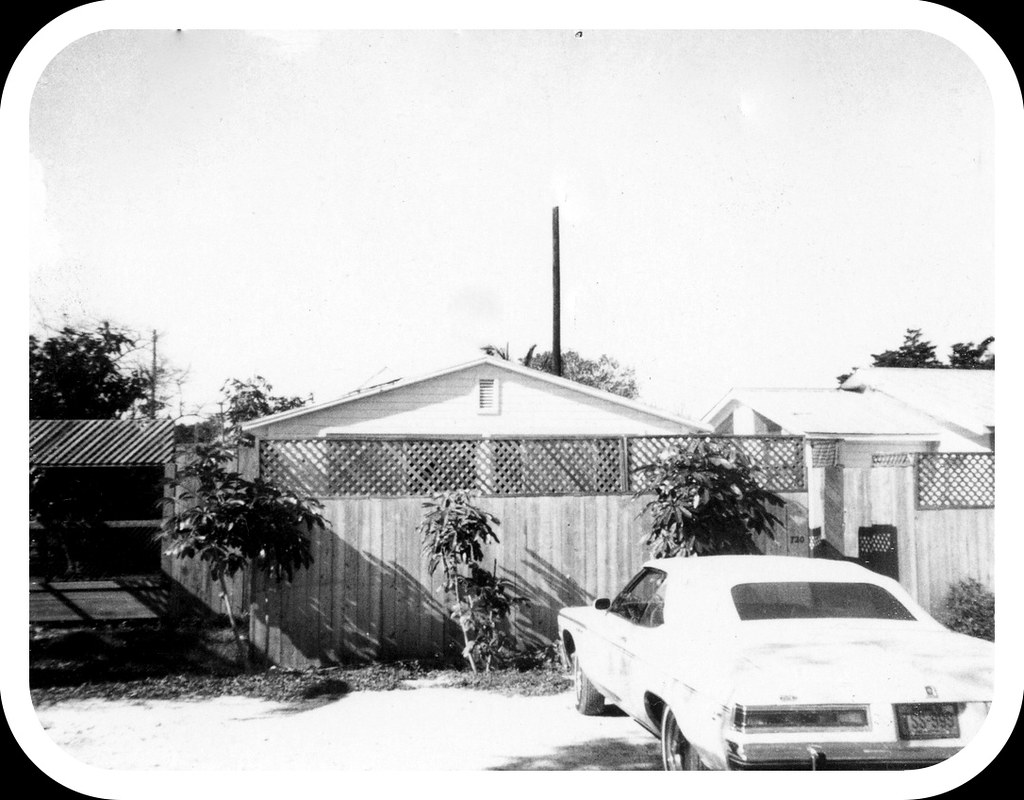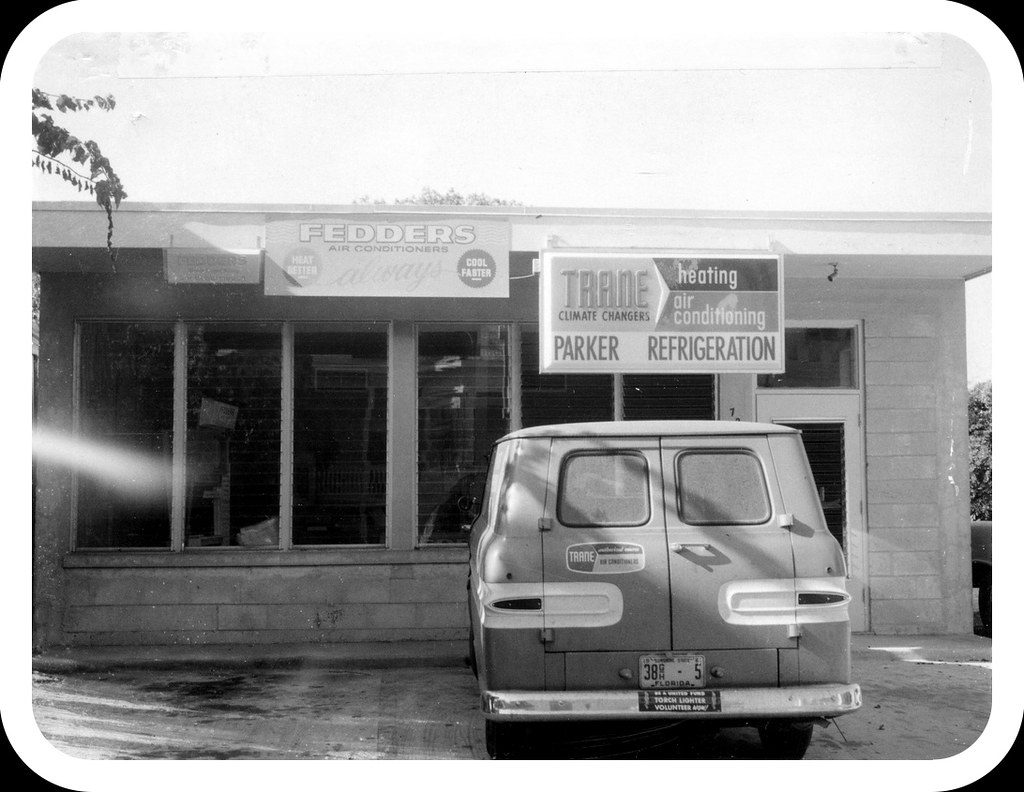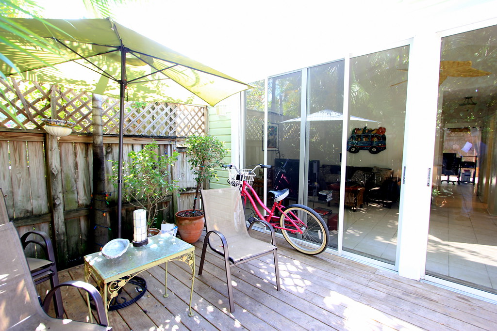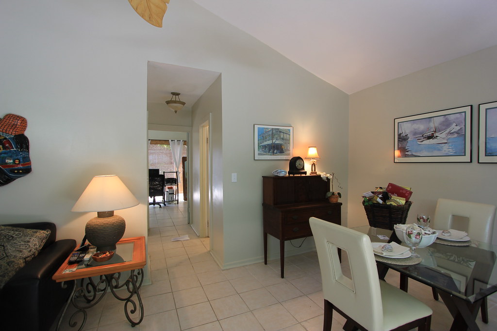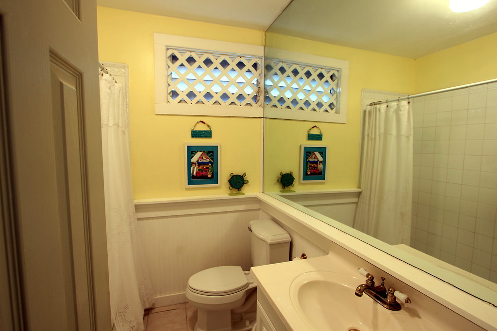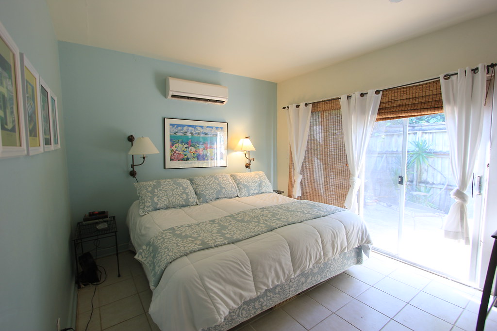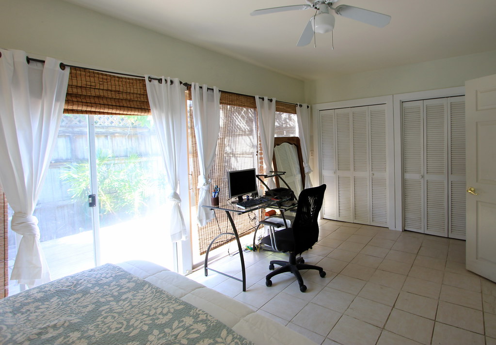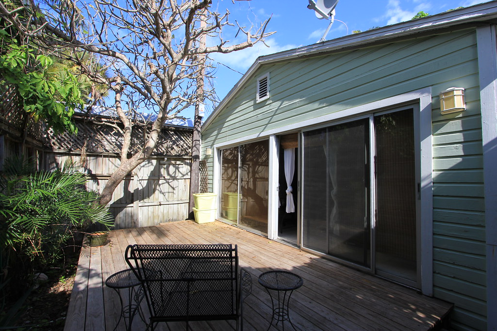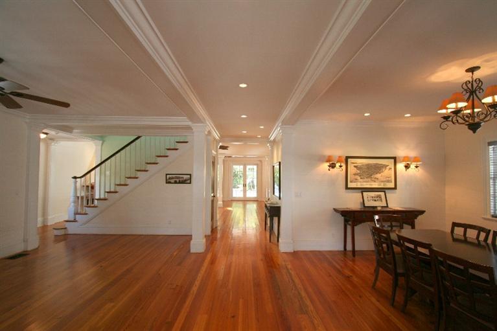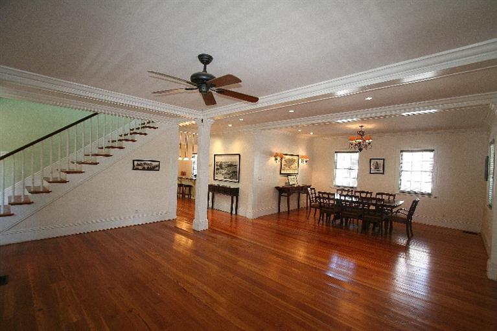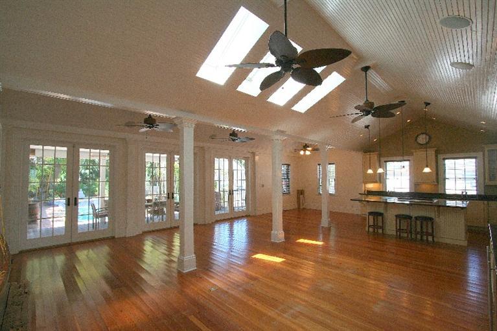Just Listed by Preferred Properties Key West, that's where I work but this is not my listing, 1112 Varela Street in the South of Truman section of Old Town Key West. A lot of would-be buyers may not realize there is more to Old Town than those few blocks between the Key West cemetery and Duval Street. There are more houses of the same approximate age and construction in the area South of Truman. Many of the streets have different names and this confuses both tourists and locals. The new listing on Varela Street would be Frances Street if Frances Street continued on the south side of Truman. I dug into the old shoebox and found an old photo that shows this property fifty years ago in a time before all the white picket fences, palm trees, and tropical foliage that started to adorn our homes and yards. The photo helps to explain the current configuration as well. The front porch with tile floor is now a cozy place to watch the world pass by only less visible from the street. The front door opens into the living room which then becomes the dining area which then leads into the kitchen. The kitchen flows into the Florida room complete with wood louvers look out to the rear orchid garden and pool. The two bedrooms with baths are located on the left side of the house. The original metal louvers shown in the black and white photo have been replaced. In fact the house has been updated and made into an inviting 1065 sq ft single level home that will capture your fancy.
CLICK HERE to view the Key West mls datasheet and to view listing photos of this really cute Key West cottage with an enchanting rear garden and pool. This is the kind of place would-be buyers dream of owning. It's offered at $879,000. Please call me, Gary Thomas, 305-766-2642 to schedule a visit. I am a buyers agent and a full time Realtor at Preferred Properties Key West.
Search This Blog
Tuesday, January 13, 2015
Monday, January 12, 2015
720 Washington Street - Key West - Casa Marina Area
Just Listed by Preferrred Properties Key West, that's where I work but this is not my listing, 720 Washington Street which is located in the Casa Marina Area.
The listing Realtor describes this 2138 sq ft house this way:
"If you want to live in the best neighborhood in Key West, this is the perfect location in the exclusive Casa Marina area, its just 2 blocks from the ocean and public tennis courts. Built in 1985 and refined in 2002. This 4 bedroom 3 bath home sits prominently high up on the property. Cathedral ceilings and open floor plan gives the space the breath of light and air you want when living in the tropics. Brazilian walnut floors throughout the main level. Spacious heated pool with wood decking allowing plenty of room for entertaining."The great room includes a very tall vaulted ceiling that adds lots of drama to the living space. Built in book cases and media wall give the space architectural interest and utility. French doors open out from the living area to the rear deck and pool area. A separate set of French doors open out from the dining area.
The main level master bedroom with en-suite bath is extra large and also has a vaulted ceiling. Again the ceiling height adds drama to the space. French doors at the rear open out to the pool for a late night dip.
A second first floor bedroom would make a great guest bedroom or pet suite. Maybe the SOLD sign on the wall is a good omen on this new listing.
CLICK HERE to view the Key West mls datasheet and to view listing photos of 720 Washington Street that is offered for sale at $1,750,000. Please call me, Gary Thomas, 305-766-2642 to schedule a showing. I am a buyers agent and a full time Realtor at Preferred Properties Key West. I live in the Casa Maria Area and love it. Let me show you around and tell you why.
Saturday, January 10, 2015
720 Simonton Street (Rear), Key West, Florida
A few years ago I started to use the term "slow lanes of Key West" as a counterpoint to places up north in America where people live their lives in the fast lane. You know what I mean. People who live lives driven by ambition and accumulation. People who buy things for show and blow. Down here hardly anything ever happens on a slow lane. Hardly anybody ever sees what's going on because most people here don't care what you "have" or what you "do" or how "rich" you are. And most people won't be driving their cars or riding their bikes or even walking their dogs past your house unless it is on a regular path. That is why many owners prefer to own a home on a slow lane - they can live their lives pretty much uninterrupted.
The little house at the far end of 720 Simonton Street is just such a place. I dug into the old shoebox and found a photo taken half a century ago of this same small cottage. The cottage sits at the rear of a private drive (deeded) that enters off Simonton Street between the Gardens Hotel to the north and Petronia Street to the south. You'll probably recognize the contemporary house located next to the driveway. I found a photo of the old commercial building that occupied the same location years ago.
I found more photos of other surrounding houses that all appear to have been built around the same time. They all share that tree lined drive from Simonton Street to where it ends in a large gravel parking area for the homes located there. I recently showed 720 Simonton Street Rear and remembered that I had been back in this hidden area years ago but did not return because I had no need to go there. I get amazed at how hidden some places are. This is one of them.
The listing Realtor describes 720 Simonton Street Rear this way:
The four room house is easy to understand. The living room and dining area are located in front. The galley kitchen and bathroom are located in the middle of the house. And the spacious bedroom is located at the rear where there is another set of sliders that open out to a rear deck. Notice all the closet space in the bedroom. This place just seems to offer so much living space as compared to some cigar maker cottages where sometimes rooms are cramped. If you are reaching your 'golden years' you'll appreciate that all rooms are located on one level. There are no stairs, no spiral staircase, and no ship's ladder or other contraption to complicate your life or mobility. And your off street parking spot it located right outside your front door. CLICK HERE to see more photos.
720 Simonton Street rear is zoned HNC (1-3) which may allow for future transient rental which would require the purchase of a transient rental license at additional expense. This property does not have a transient license and may not be rented transiently at this time. Some abutting properties do have transient rental licenses. 720 Simonton Street rear could rented as a monthly vacation rental. I think this would make an excellent vacation rental property even without a pool. There is room for a hot tub. That could add some wow power to the property. This property is located one block off Duval Street but far from the noise and hullabaloo.
CLICK HERE to view the Key West mls datasheet on 720 Simonton Street rear which is offered for sale at $519,000. Then please call me, Gary Thomas, 305-766-2642 to arrange a showing. I am a buyers agent and a full time Realtor at Preferred Properties Key West.
The little house at the far end of 720 Simonton Street is just such a place. I dug into the old shoebox and found a photo taken half a century ago of this same small cottage. The cottage sits at the rear of a private drive (deeded) that enters off Simonton Street between the Gardens Hotel to the north and Petronia Street to the south. You'll probably recognize the contemporary house located next to the driveway. I found a photo of the old commercial building that occupied the same location years ago.
I found more photos of other surrounding houses that all appear to have been built around the same time. They all share that tree lined drive from Simonton Street to where it ends in a large gravel parking area for the homes located there. I recently showed 720 Simonton Street Rear and remembered that I had been back in this hidden area years ago but did not return because I had no need to go there. I get amazed at how hidden some places are. This is one of them.
The listing Realtor describes 720 Simonton Street Rear this way:
"Live In The Heart Of Key West Just Steps From All The Attractions On Duval Street! Cozy Cottage Located Off A Quiet Lane In Old Town With Deeded Off-street Parking. One Bedroom, One Bathroom, Living-dining Area, And Galley Kitchen. Sliders Open On Front And Back Of Home To Two Separate Privacy Fenced Decks."As soon as you pass the gated entry you realize this cottage is no cigar maker cottage. Instead, it is slice of life of mid-century American architecture complete with glass slider doors that provide ample daytime illumination of the living area located on the other side of the wide deck.
The four room house is easy to understand. The living room and dining area are located in front. The galley kitchen and bathroom are located in the middle of the house. And the spacious bedroom is located at the rear where there is another set of sliders that open out to a rear deck. Notice all the closet space in the bedroom. This place just seems to offer so much living space as compared to some cigar maker cottages where sometimes rooms are cramped. If you are reaching your 'golden years' you'll appreciate that all rooms are located on one level. There are no stairs, no spiral staircase, and no ship's ladder or other contraption to complicate your life or mobility. And your off street parking spot it located right outside your front door. CLICK HERE to see more photos.
720 Simonton Street rear is zoned HNC (1-3) which may allow for future transient rental which would require the purchase of a transient rental license at additional expense. This property does not have a transient license and may not be rented transiently at this time. Some abutting properties do have transient rental licenses. 720 Simonton Street rear could rented as a monthly vacation rental. I think this would make an excellent vacation rental property even without a pool. There is room for a hot tub. That could add some wow power to the property. This property is located one block off Duval Street but far from the noise and hullabaloo.
CLICK HERE to view the Key West mls datasheet on 720 Simonton Street rear which is offered for sale at $519,000. Then please call me, Gary Thomas, 305-766-2642 to arrange a showing. I am a buyers agent and a full time Realtor at Preferred Properties Key West.
Thursday, January 8, 2015
809 Eaton Street Key West - Bank Owned - Buying Opportunity
809 Eaton Street in Key West just became a Bank Owned Property.
It is an historic house. It is a very large house with 6 bedrooms 5 1/2 baths, a pool, a guest cottage, two off street parking places, and an incredible street presence. It is priced beyond
the means of most potential buyers. But it is an incredible buying opportunity for
the buyer who wants to own a significant home in a great Old Town Key West location. It is offered for sale at $1,995,000.
The front section of the house stands three stories tall and appears to resemble an eyebrow house in construction except that it has wrap-around balconies on the first and second levels. The front portion of the house dates back to circa 1840. I found a photo of the property taken in 1965 which shows the front portion, a sawtooth addition, and an extension. The building was meticulously restored in the early 2000s and was was featured in the Old Island Foundation House Tour in 2005.
The house is typical of other Bahamian styled homes of that era located in the immediate neighborhood. Many of the Key West's founding fathers were expatriates from the Bahamas. They brought with them the architectural style and construction techniques with which they were familiar. Bahamian styled houses were placed on piers and had wood frames and had tall ceilings and large windows with Bahama shutters which permitted air to circulate through the house to provide natural cooling. The houses were built with wood clapboard siding. I stood on the front porch of this home a couple of days ago and noted the extra wide siding which suggested to me that the wood used was quite old when the house was built around 1840. That suggested that the trees used in construction must have dated back to the founding of our country or even before. Old growth lumber only comes from old trees. The wood inside the house is Dade County Pine and would be of similar age. Dade County Pine is as tough as petrified lumber. This house is about as solidly built as any you are apt to find. Look at the photo immediately below and notice the tiny window just under the roof as it slopes downward. That window is located at floor level on the third floor. In the time before central air conditioning the windows and doors could remain open to ventilate the house. The architecture was not only graceful but also functional. The graceful style survives.
I believe that the original main floor wood walls were removed to provide a grand open space. The configuration today provides a semi-formal dining room on one side and a large living area on the other. Large posts and beams appear to have been added to support the weight of this massive building. An elegant stairway at the rear provides access to the second floor.
I have been inside numerous eyebrow houses in Key West. They all have a similar interior layout which includes a center hallway with rooms on either side on the ground floor. Rooms on the second floor vary depending on the size of the house. Smaller houses have one bedroom on either side and perhaps a narrow passage on one side of the second floor stairway landing which might lead to the rear where a bathroom has been added. Some larger homes have a larger bathroom addition with doors leading from the bedrooms on either side. This home has two large bedrooms on the second floor each of which has private baths and a large hallway with a set of stairs that goes up to the third floor where there are two more bedrooms which share a bath at the rear. A dormer with a bank of windows looks off to the Gulf of Mexico just a couple of blocks to the north. A few years ago you could see the water from the window. Today trees have grown so tall that the water views are pretty much obscured. But the blue skies and white clouds still illuminate that room in the daytime.
The two additions seen in the old black and white photo were reconfigured to provide an open living and kitchen area with high vaulted ceilings. A bank of French doors at the rear open out to the covered rear deck that looks down toward the rear gardens, pool, and guest cottage.
The kitchen is even larger than the photos suggest. There is a butler's pantry at the rear of the kitchen where there is a side door that leads to the off street parking spot on the lane. This makes delivery of groceries and beverages a breeze. Your caterer will love this! There is a main level bedroom with en-suite bath located just off the great room. It has a set of French doors that open out to the covered rear elevated veranda. The guest cottage at the rear expanded the total living area to 4712 sq ft (per Monroe County Property Appraiser records). The irregularly lot runs 57' X 125' or around 7079 sq ft. The house sits at the corner of picturesque Caraballo Lane where one of the two off street parking spots is located.
If you look carefully you'll see a whole house generator tucked away at the end of the pool. There's plenty of space to get a famous Key West tan here. The guest cottage can be accessed via gate and pathway from the Eaton Street entrance or off the lane entrance. Guests can come and go without disturbing anyone.
CLICK HERE to view the Key West mls datasheet then please call me, Gary Thomas, 305-766-2642 to schedule a showing or to provide more information on this exciting new bank owned property. I am a buyers agent and a full time Realtor at Preferred Properties Key West. This property is owned by a local bank. Decisions will be made locally and will be made promptly. Don't miss out on this exciting buying opportunity of an important historic home.
The front section of the house stands three stories tall and appears to resemble an eyebrow house in construction except that it has wrap-around balconies on the first and second levels. The front portion of the house dates back to circa 1840. I found a photo of the property taken in 1965 which shows the front portion, a sawtooth addition, and an extension. The building was meticulously restored in the early 2000s and was was featured in the Old Island Foundation House Tour in 2005.
The house is typical of other Bahamian styled homes of that era located in the immediate neighborhood. Many of the Key West's founding fathers were expatriates from the Bahamas. They brought with them the architectural style and construction techniques with which they were familiar. Bahamian styled houses were placed on piers and had wood frames and had tall ceilings and large windows with Bahama shutters which permitted air to circulate through the house to provide natural cooling. The houses were built with wood clapboard siding. I stood on the front porch of this home a couple of days ago and noted the extra wide siding which suggested to me that the wood used was quite old when the house was built around 1840. That suggested that the trees used in construction must have dated back to the founding of our country or even before. Old growth lumber only comes from old trees. The wood inside the house is Dade County Pine and would be of similar age. Dade County Pine is as tough as petrified lumber. This house is about as solidly built as any you are apt to find. Look at the photo immediately below and notice the tiny window just under the roof as it slopes downward. That window is located at floor level on the third floor. In the time before central air conditioning the windows and doors could remain open to ventilate the house. The architecture was not only graceful but also functional. The graceful style survives.
I believe that the original main floor wood walls were removed to provide a grand open space. The configuration today provides a semi-formal dining room on one side and a large living area on the other. Large posts and beams appear to have been added to support the weight of this massive building. An elegant stairway at the rear provides access to the second floor.
I have been inside numerous eyebrow houses in Key West. They all have a similar interior layout which includes a center hallway with rooms on either side on the ground floor. Rooms on the second floor vary depending on the size of the house. Smaller houses have one bedroom on either side and perhaps a narrow passage on one side of the second floor stairway landing which might lead to the rear where a bathroom has been added. Some larger homes have a larger bathroom addition with doors leading from the bedrooms on either side. This home has two large bedrooms on the second floor each of which has private baths and a large hallway with a set of stairs that goes up to the third floor where there are two more bedrooms which share a bath at the rear. A dormer with a bank of windows looks off to the Gulf of Mexico just a couple of blocks to the north. A few years ago you could see the water from the window. Today trees have grown so tall that the water views are pretty much obscured. But the blue skies and white clouds still illuminate that room in the daytime.
The two additions seen in the old black and white photo were reconfigured to provide an open living and kitchen area with high vaulted ceilings. A bank of French doors at the rear open out to the covered rear deck that looks down toward the rear gardens, pool, and guest cottage.
The kitchen is even larger than the photos suggest. There is a butler's pantry at the rear of the kitchen where there is a side door that leads to the off street parking spot on the lane. This makes delivery of groceries and beverages a breeze. Your caterer will love this! There is a main level bedroom with en-suite bath located just off the great room. It has a set of French doors that open out to the covered rear elevated veranda. The guest cottage at the rear expanded the total living area to 4712 sq ft (per Monroe County Property Appraiser records). The irregularly lot runs 57' X 125' or around 7079 sq ft. The house sits at the corner of picturesque Caraballo Lane where one of the two off street parking spots is located.
If you look carefully you'll see a whole house generator tucked away at the end of the pool. There's plenty of space to get a famous Key West tan here. The guest cottage can be accessed via gate and pathway from the Eaton Street entrance or off the lane entrance. Guests can come and go without disturbing anyone.
CLICK HERE to view the Key West mls datasheet then please call me, Gary Thomas, 305-766-2642 to schedule a showing or to provide more information on this exciting new bank owned property. I am a buyers agent and a full time Realtor at Preferred Properties Key West. This property is owned by a local bank. Decisions will be made locally and will be made promptly. Don't miss out on this exciting buying opportunity of an important historic home.
Subscribe to:
Posts (Atom)
Disclaimer
The information on this site is for discussion purposes only. Under no circumstances does this information constitute a recommendation to buy or sell securities, assets, real estate, or otherwise. Information has not been verified, is not guaranteed, and is subject to change.






