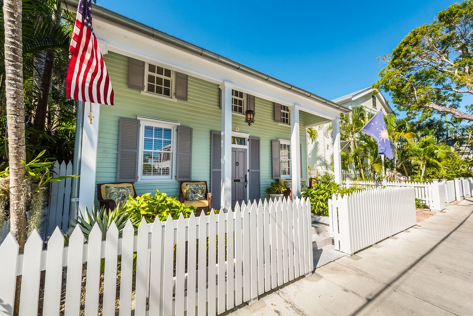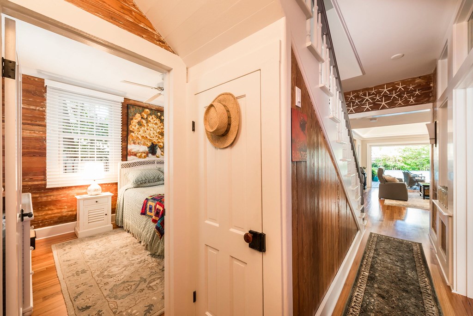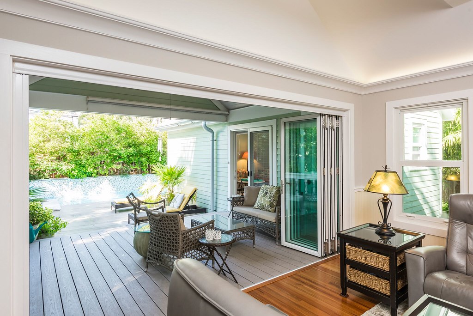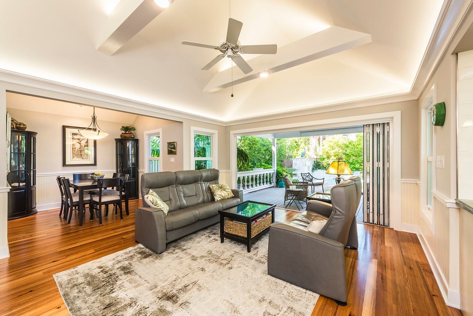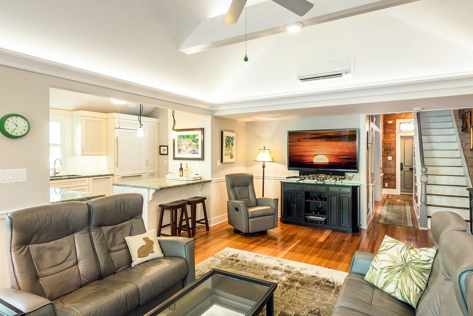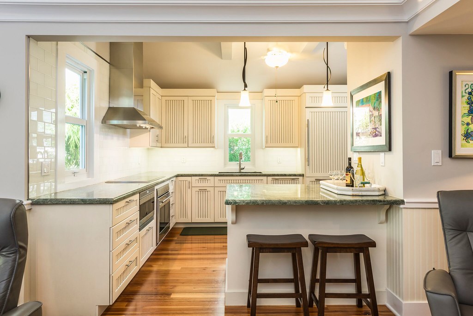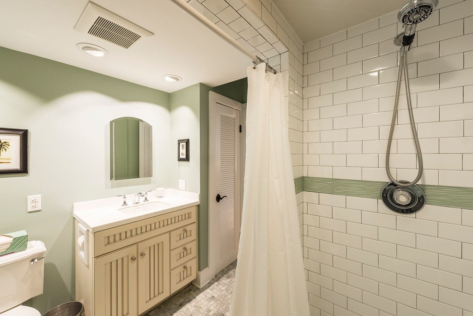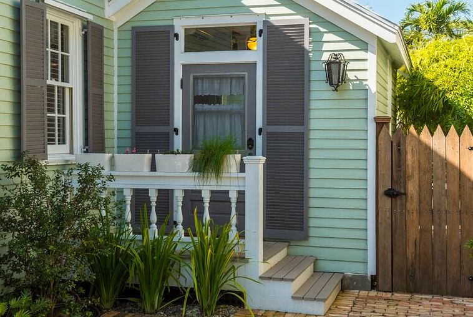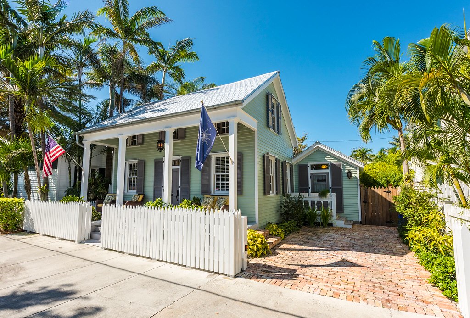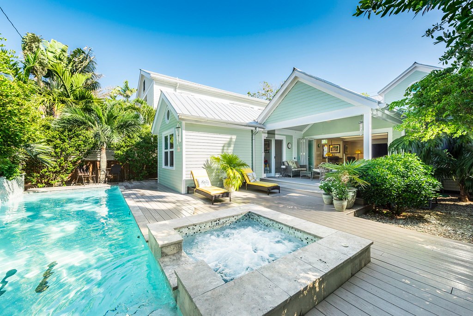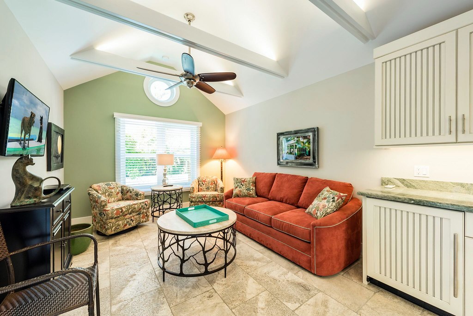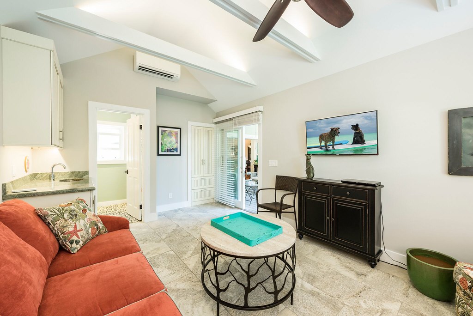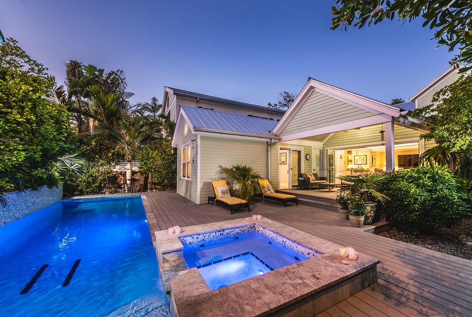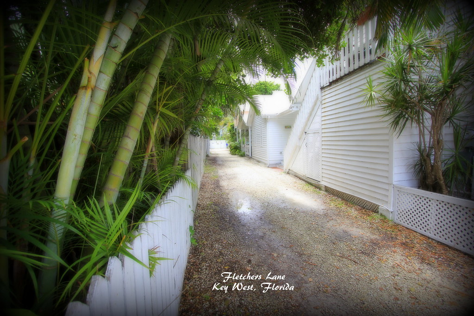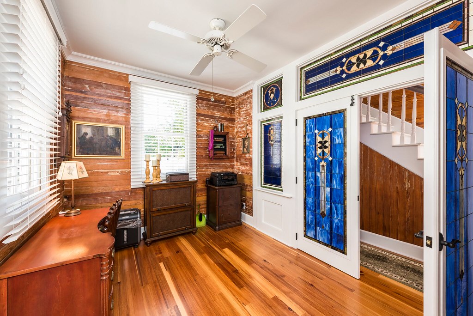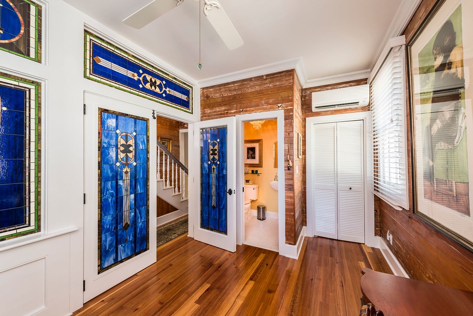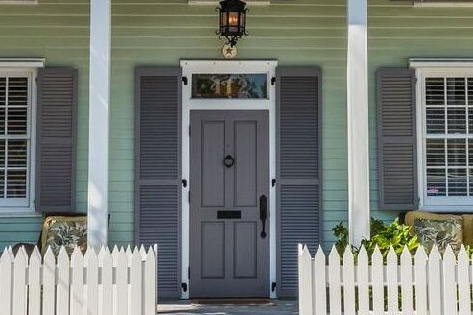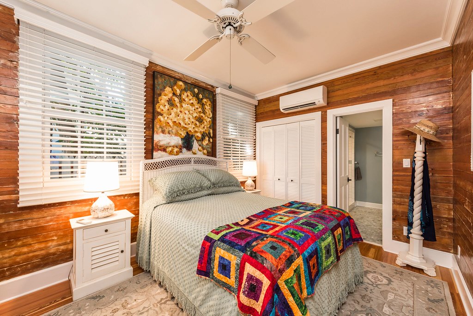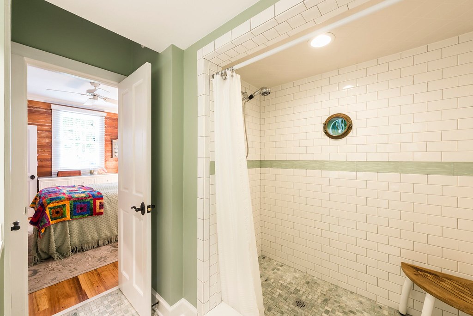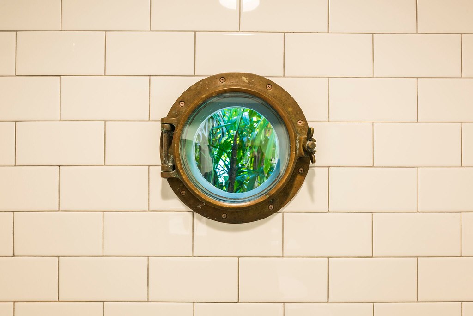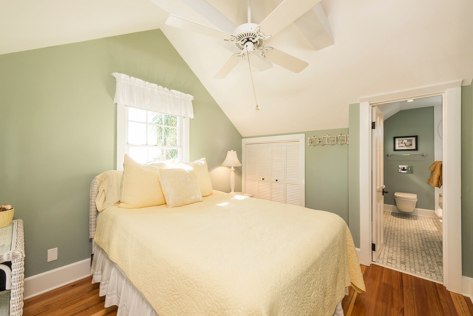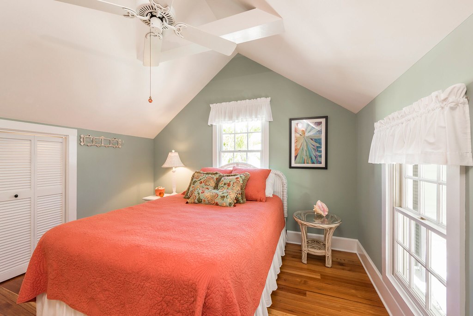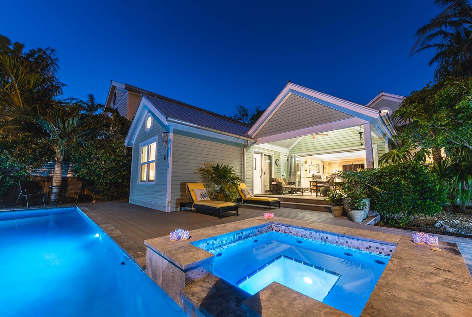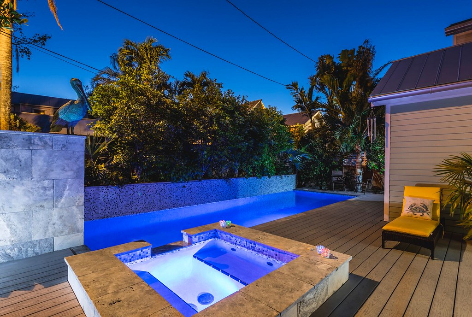Here is a short sale that some will give some readers something to really cheer about. 201 Virginia Street is a large three bedroom home with a pool and off street parking that was built in 2005. It has been offered for sale at various price points since 2008. The property was just listed as an approved short sale at the price of $519,000 which is only $230 per square foot. The listing Realtor describes the property this way:
"Please drive by the property prior to scheduling an appointment to see the interior. This is a short sale and is listed at the approved list price by the lender. Recent built (2005) two story conch style home with three bedrooms, three baths, pool and offstreet parking. All window and doors are wind resistant glass. Kitchen has stainless steel appliances and granite countertops, hardwood floors throughout and widows walk with incredible views of Key West and the gulf."
This house was built to sell for a lot more money at a time when the real estate market in Key West was bounding upward. The house is located in the Bahama Village area of Key West and specifically across the street from some public housing. I think the public housing probably dissuaded some potential buyers from even considering looking at this house let alone making an offer to buy it. That would be a mistake. This house has so much to offer.
Downstairs you will find a large open living room and dining area that meets the large kitchen at the rear of the home. French doors open out to the covered rear deck and the large pool area. A good sized bedroom and bath is located opposite the living room. There are two very good sized bedrooms on the second floor, both of which have private en-suite baths. The second bedroom has a stair case that leads to the roof top widow's walk where you can see the Atlantic Ocean and Gulf of Mexico.
The house is located on the corner of Virginia and Emma Streets. There is off street parking in front of the house and plenty of parking on Emma Street. There are empty lots adjacent to the house on Virgina Street and behind the house on Julia Street. It is fair to assume new single family homes will be built on these two large lots sometime in the future.
I took the exterior photos this morning. I remembered driving past this property a few weeks ago and recalled thinking the house needed a new paint job. I was mistaken. The house is constructed of Hardiboard siding which is a man made material that holds up very well to Key West weather and our wonderful year around sunshine. The white picket fence, however, needs a fresh coat of paint. I also noticed some of the stiles on the widow's walk need replaced and a couple of the decorative shutters look like the need repaired or replaced. Other than that this place looks great.
The house has 2250 sq ft of living space on the two floors. The room sizes and layouts meet the needs of modern day Americans as opposed to the sometimes tiny and often compartmentalized rooms we see in old Key West houses. Families who want lots of space for Mom and Dad and the kids (or guests) will like the size and privacy that these rooms provide.
The house has a traditional Key West facade complete with the required front porch for people watching. The rear of the house has a two level back porch which overlooks the pool below. And the space around the pool offers more outdoor living area as well. CLICK HERE to view the Key West Association of Realtors mls datasheet and listing photos of this property.
I really think this house offers a great buying opportunity for a buyer looking for a lot of space at an affordable price (by Key West standards). Consider this house as the counterpart to a similar grand house located at the Sanctuary in the Key West golf club community. Except here you don't have to drive ten minutes to reach Duval Street. You can walk there from your home in about two minutes. Or you can get on your bike and go to Ft Zachary Taylor Beach.
The Truman Annex waterfront will get completed someday when all of the political intrigue gets resolved. The waterfront area will be much easier to reach then than it is now. I think that houses like 201 Virginia Street will be worth a helluva lot more money when that day comes.
If you would like to see 201 Virginia Street or any other property in Key West please contact me, Gary Thomas, 305-766-2642 or send me an email at kw1101v@aol.com. I am a buyers agent and a full time Realtor at Preferred Properties Coastal Realty, Inc. in Key West.


