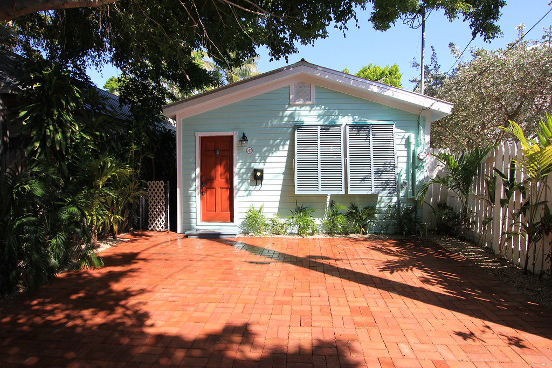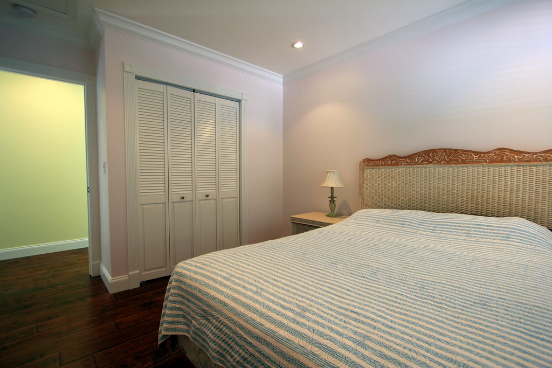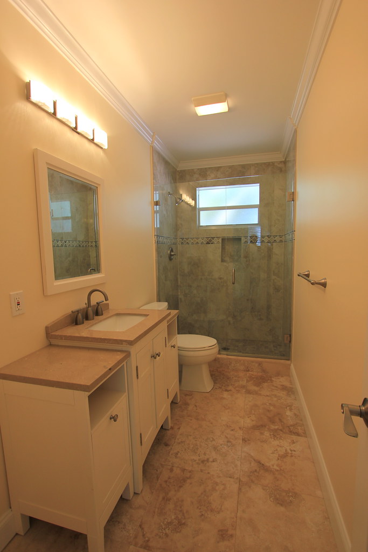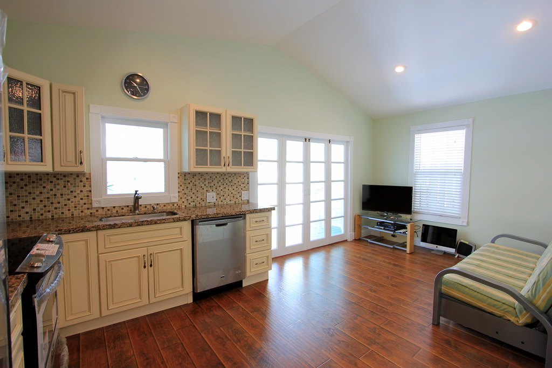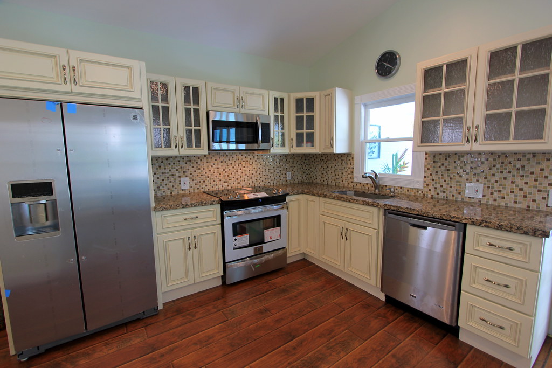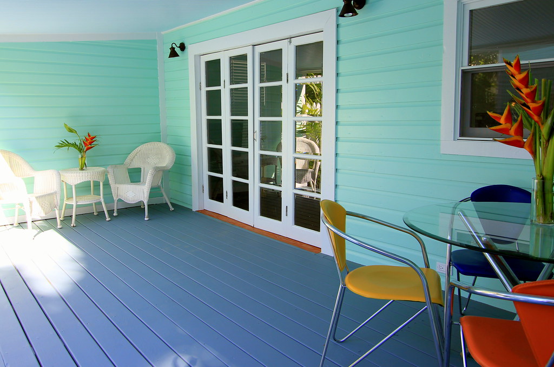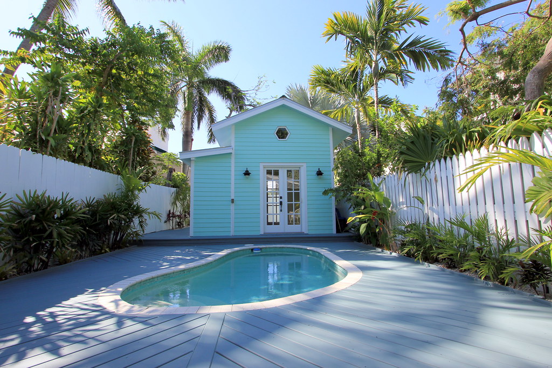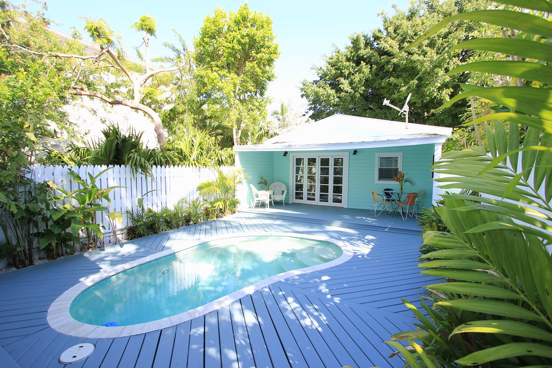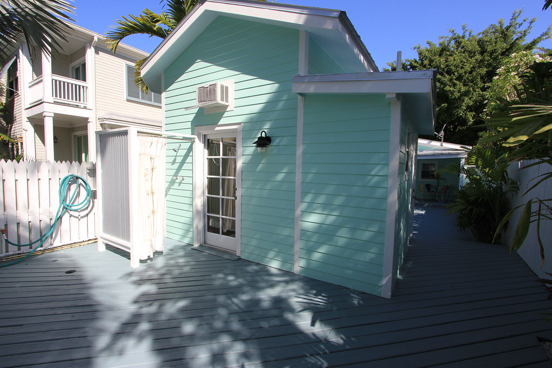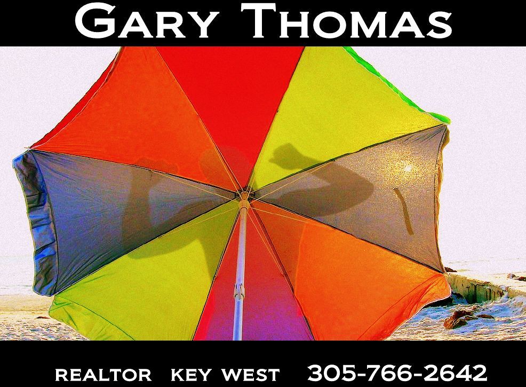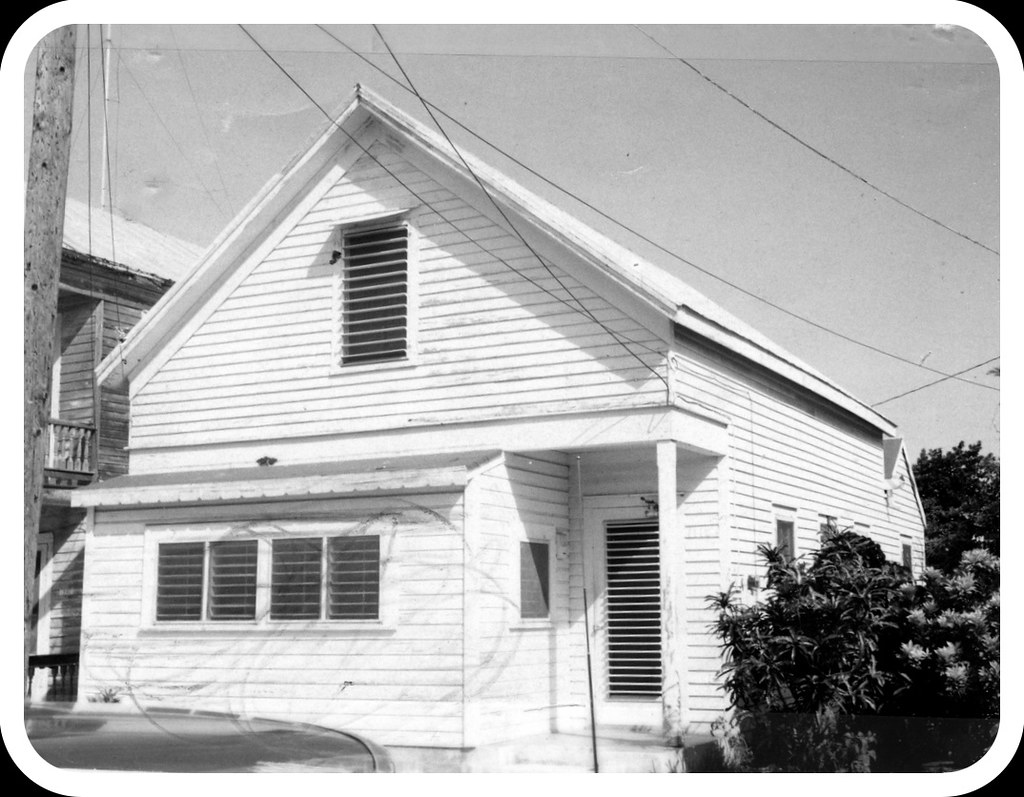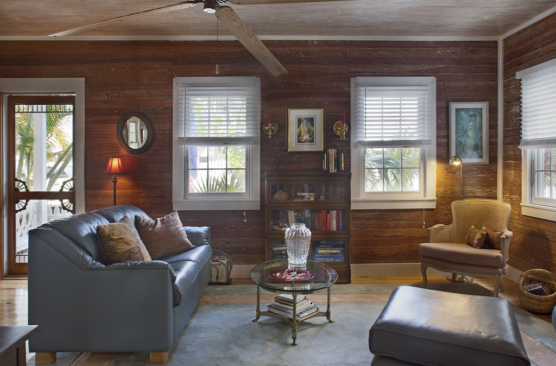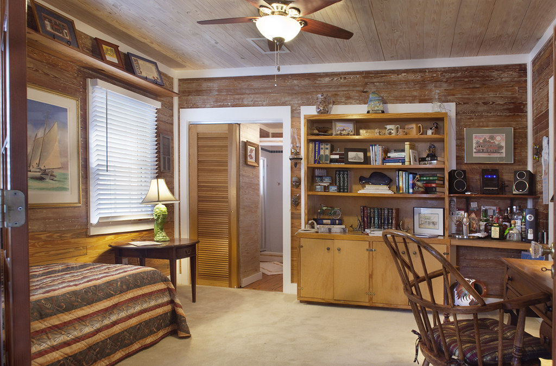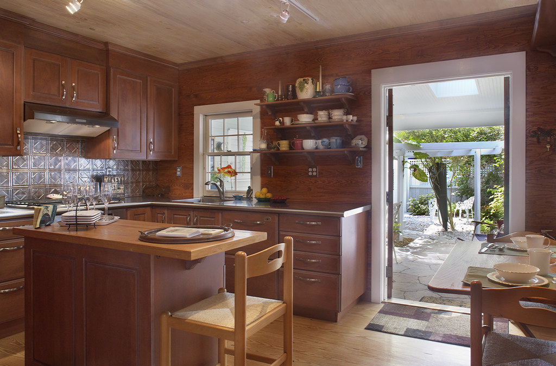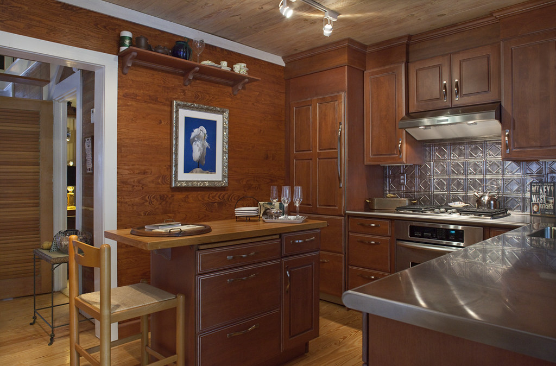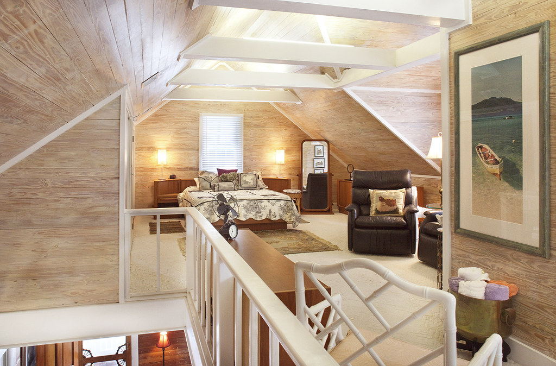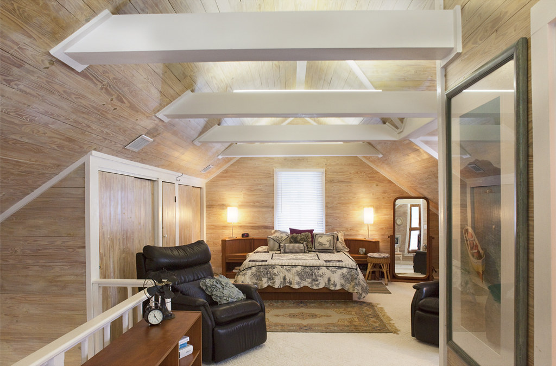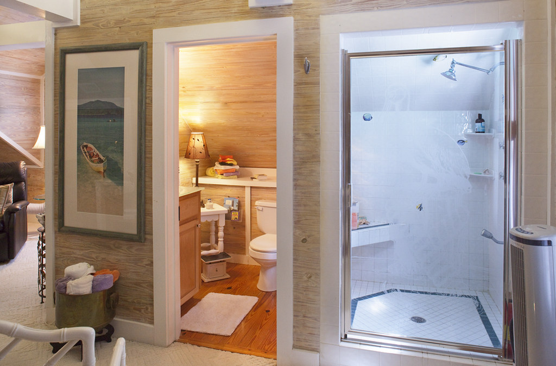This is a true story.
Once upon a time in a year not far ago I represented a buyer that had a contract to purchase a Bank Owned cottage in Old Town Key West. As is the case in most bank owned real estate transactions, the bank hired a closing agent out of the area to "close" the transaction. A closing agent can be a title company or in some instances it may be a law firm. In this particular instance the out of area bank owner engaged a lawyer located far away from Key West to close this transaction.
Some banks tend to be a bit stingy and try to reduce their sales costs by using title companies and attorneys that will agree to charge lower fees in exchange for getting "volume business" for their services. I guess the theory is that a lawyer is a lawyer and a title policy is a title policy and that nothing can go wrong so why not get the cheapest service possible.
My buyer was purchasing a cottage in Old Town Key West. I knew from past experience that we needed a survey just to make sure there were no 'lot line' or other boundary issues. Back in the old days neighbors pretty much agreed to property boundary or lot lines. In this day of million dollar homes, it is important to make sure that lot lines and related issues are known. Some homes in Old Town have been in the same family for decades. Boundary issues often arise days before closing when a survey on a property that has been in the same family for generations is about to close. This particular property was purchased about ten years ago. I didn't really expect to find any problem. But the survey found a problem. My buyer hired a local attorney to review the issues, and he was able to resolve the matter and move forward to closing.
The lawyers exchanged comments on the proposed title policy and HUD settlement sheet. My buyer then wired in funds to close the transaction. The lawyer in a far away Florida city received the funds and closed the transaction. A copy of the deed was sent via email to my buyer.
A couple of days later the closing attorney hired by the bank in the far away Florida city sent an email to my buyer's attorney, me, my buyer, and others that read:
"Just noticed a small detail that we are missing. We did not receive the $100,000.00 EMD. [EMD is the earnest money deposit that was wired to another Key West law firm designated by the listing real estate office as the 'escrow agent'] Please advise how we can obtain the deposit so that we can complete funding.
Thank you,"
My buyer
typed an immediate response and hit the REPLY TO ALL button on his
email. His email read:
"WHAT A BUNCH OF CLOWNS"
Eight minutes later the closing attorney hired by the bank in the far away Florida city responded:
Within minutes my buyer sent the following:
"THE CLOWNS RECEIVED THE WIRE BUT ARE NOT FULLY FUNDED OR CLOSED. WHAT DOES THAT MEAN? "
The buyer's attorney quickly sent an email stating:
"Typo...."
I contacted the Key West law firm that was holding the $100,000 earnest money deposit. That firm wired the earnest money deposit to the closing lawyer hired by the bank in the far away Florida city. My buyer got title to the Key West cottage. I got a huge chuckle over the "small detail" of the missing $100,000 earnest money deposit. And I roared with delight at my buyer's Clown comment and implied reference to the cut-rate legal service provided by the attorney hired by this particular bank seller.
"WHAT A BUNCH OF CLOWNS"
Eight minutes later the closing attorney hired by the bank in the far away Florida city responded:
"Just to advise that the CLOWNS received the wire. We are not fully closed and funded. See below.Thank you"
Within minutes my buyer sent the following:
"THE CLOWNS RECEIVED THE WIRE BUT ARE NOT FULLY FUNDED OR CLOSED. WHAT DOES THAT MEAN? "
The buyer's attorney quickly sent an email stating:
"Typo...."
I contacted the Key West law firm that was holding the $100,000 earnest money deposit. That firm wired the earnest money deposit to the closing lawyer hired by the bank in the far away Florida city. My buyer got title to the Key West cottage. I got a huge chuckle over the "small detail" of the missing $100,000 earnest money deposit. And I roared with delight at my buyer's Clown comment and implied reference to the cut-rate legal service provided by the attorney hired by this particular bank seller.




