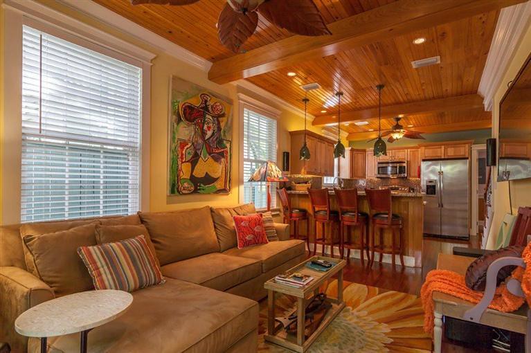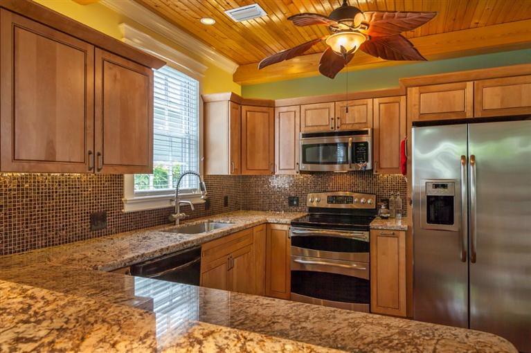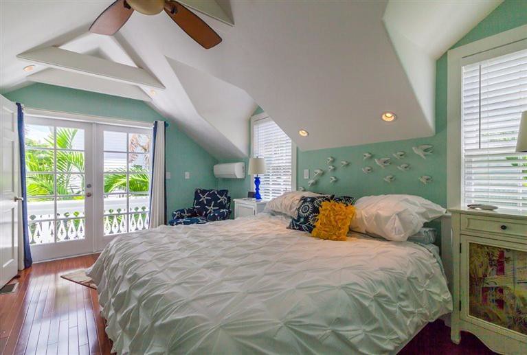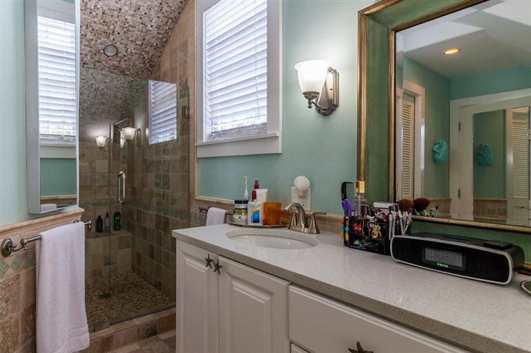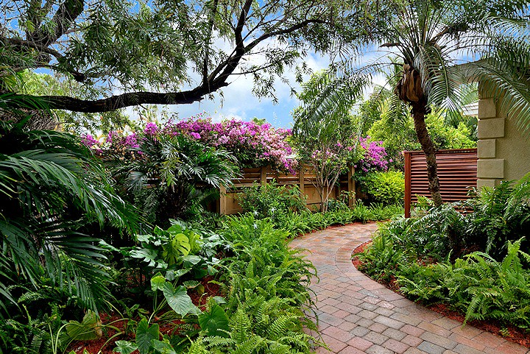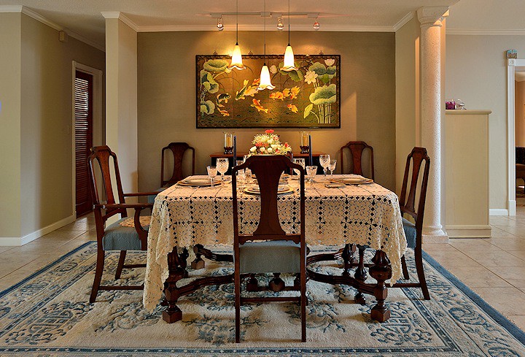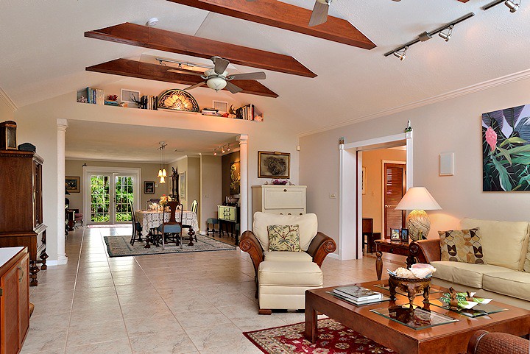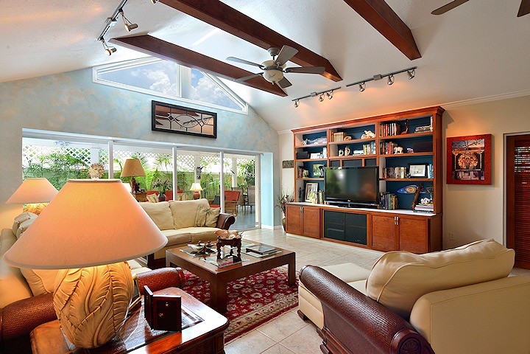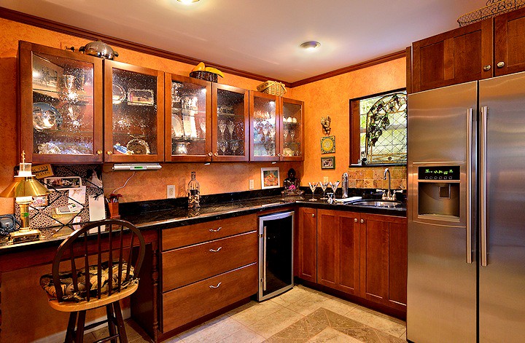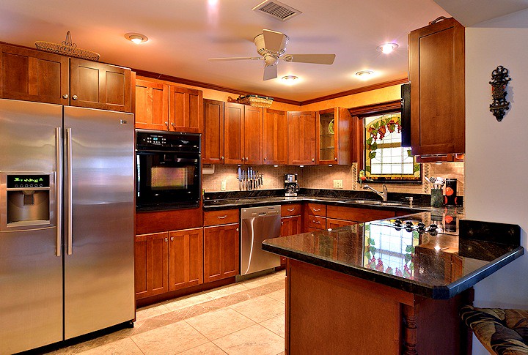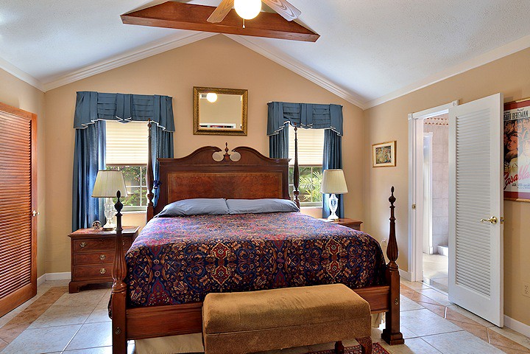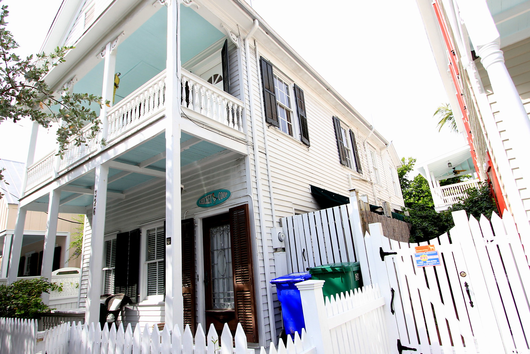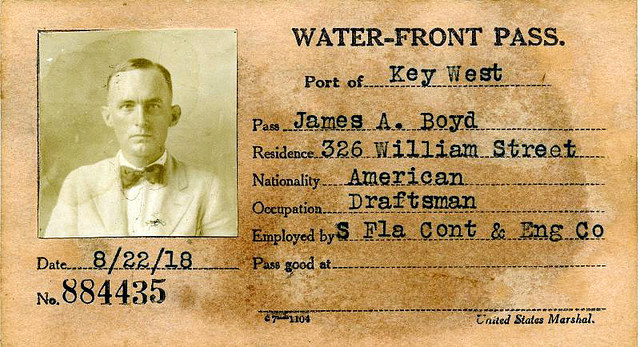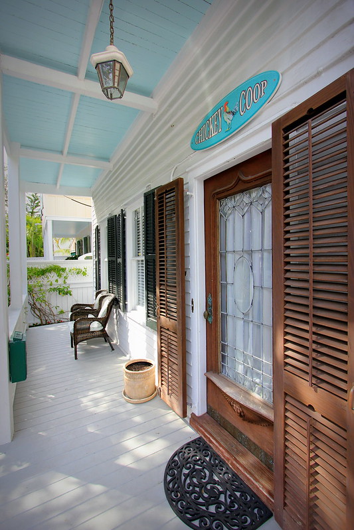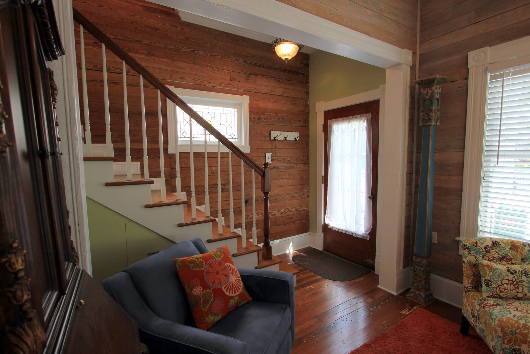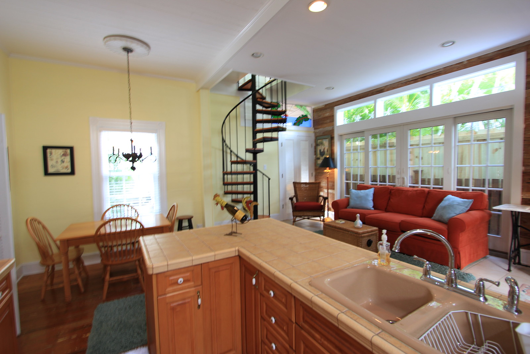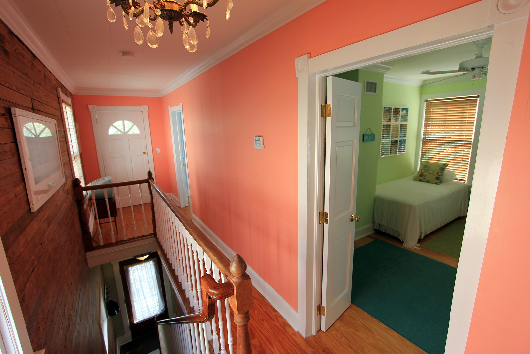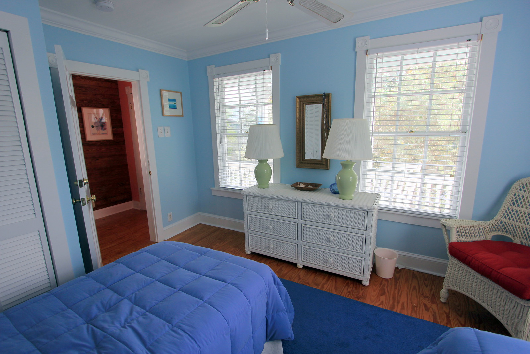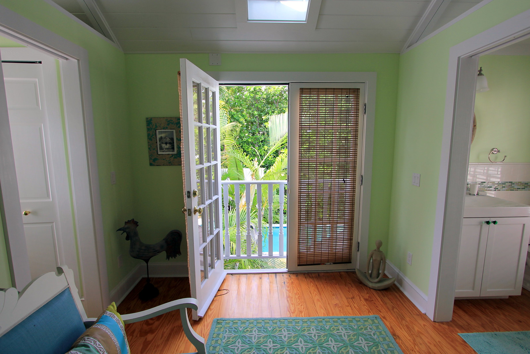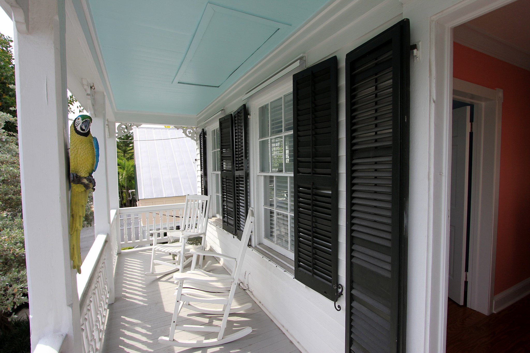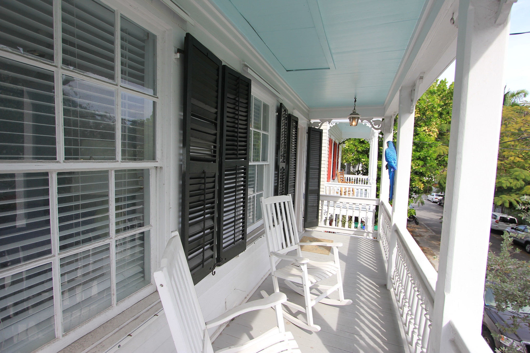"Charming and meticulously renovated 2 bedroom 2.5 bath home in Old Town Key West. The home has a breezy front porch for relaxing and watching the interesting neighborhood stroll past. The interior is impeccable with cherry floors, and vaulted ceilings. There is a bedroom and bath on the first floor, top of the line kitchen, half bath,surround sound system, and living room which opens through French doors to the private back yard. There is a master bedroom and bath with walk-in closet and a balcony on the second floor. New roof and hurricane shutters."The house did not always look as good as it does today. I dug into my old shoebox and found a photo taken nearly 50 years ago. The notation on the back of the photo says the house was built around 1889.
This original cigar maker cottage was enlarged by adding a two story addition at the rear that expanded interior living space. Some original walls were removed. This permitted the builder to create living spaces that better suit the way we live our lives today. The historic entry was retained. The classic 'shot gun' style entry hallway was retained. But now the entry hallway is now vaulted and provides a more dramatic and aesthetic entry into the home. Wainscoting and wall sconces were added to the hallway. Pocket doors were added to the first floor bedroom. The adjacent bath doubles as guest bath as well.
As you view the photos you will see new wood floors and the introduction of new wood wainscoting throughout much of the house. All new wood ceilings are another custom feature introduced in the renovation. The wood adds such a warm feeling and unification to this home. This renovation was done by the prior owner who was a general contractor who renovated for his own personal use. Consider the quality added when compared to someone who does a quick flip to make money. That's not suggesting that all flips are not good nor that all contractors do quality jobs on their own homes. (I saw a contractor's home on a recent Realtor caravan that was laughable. The guy used leftover materials from various jobs, and it showed. This home is the 180 degree opposite.)
The main living area is located in the recent rear addition which includes the kitchen, dining area, and living room. The spaces are a bit compact as compared to larger homes, but the spaces are neatly crafted and provide abundant utility. A half-bath is located off the living area and a mini-bar is located adjacent to the French doors that open out to the rear deck and garden where there is space for a private pool. A balcony off the second floor master bedroom looks down to where the pool would be located. (There is sufficinet space on tide yard for equipment to dig out space for a new pool.)
The master bedroom and bath occupy the entire second floor where there is also a large closet. This home has actual space to be used for full time living. The bath is large unlike a lot of places I have seen.
421 Catherine Street is located one-half block west of Duval Street and a few block walk to South Beach. La Te Da, the Banana Cafe, and other eateries, art galleries, and shops are within a few minute stroll. This house would make a great monthly vacation rental. And since the home is in such great condition, you won't have to spend money to fix broken things. CLICK HERE to view the Key West mls datasheet on this home. Then please call me, Gary Thomas, 305-766-2642 to scheule a private showing. I am a buyers agent and a full time Realtor at Preferred Properties Key West. Let me help you find your place in Paradise.




