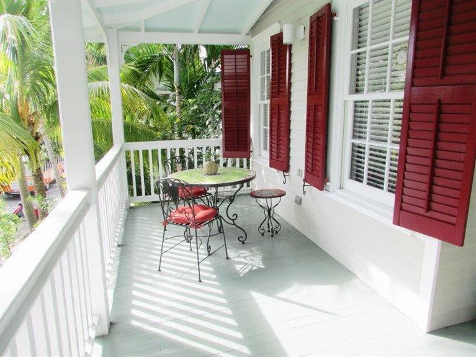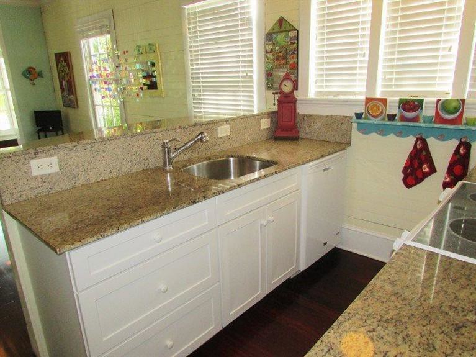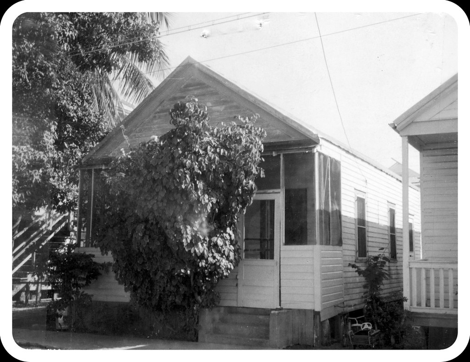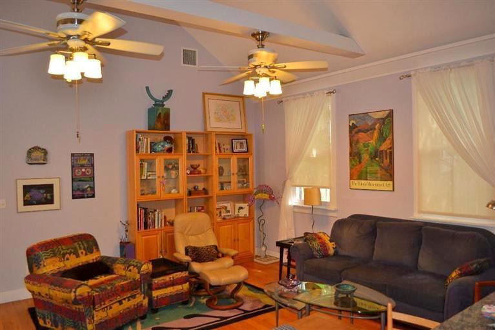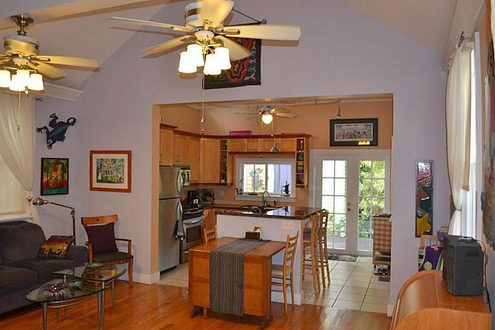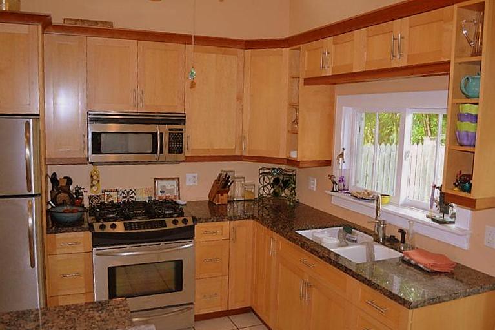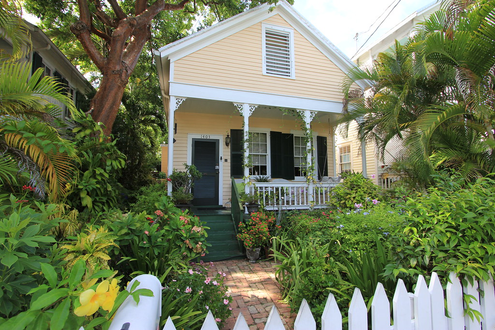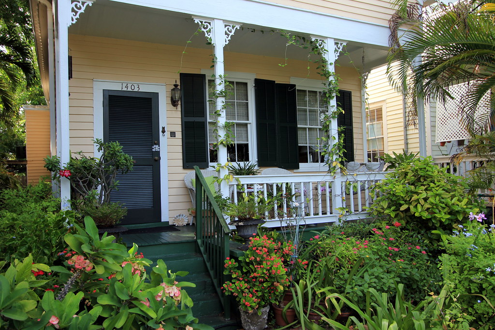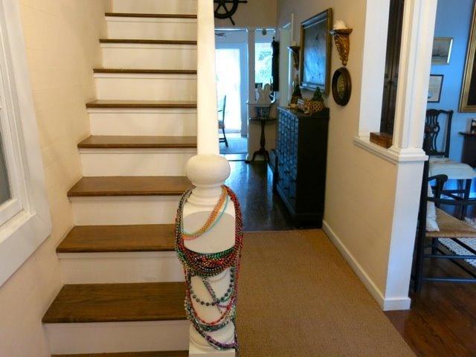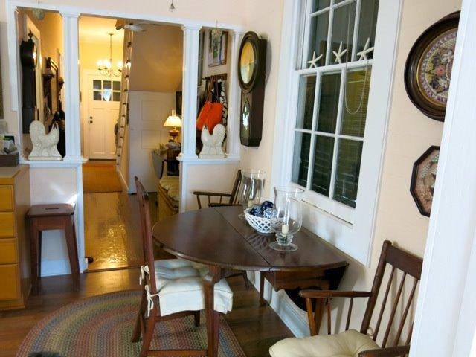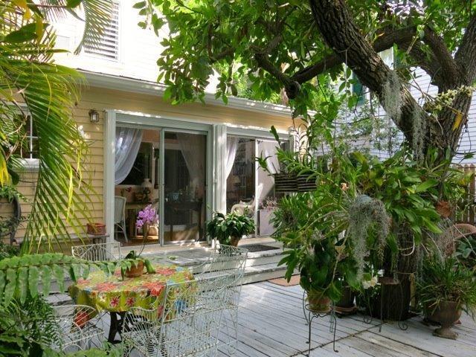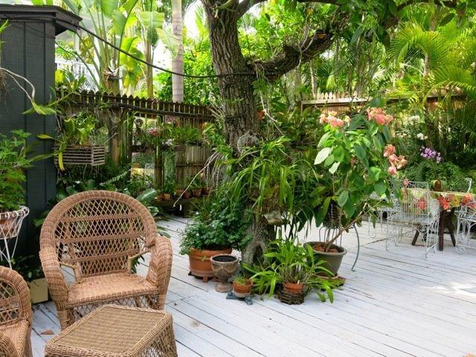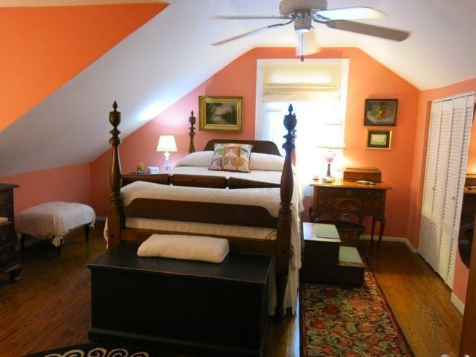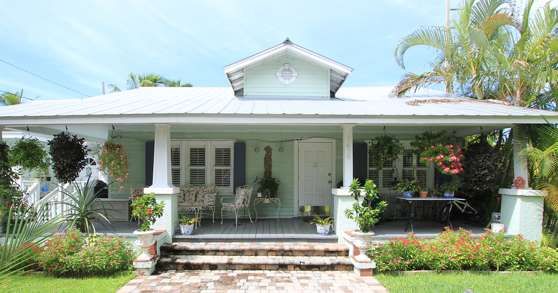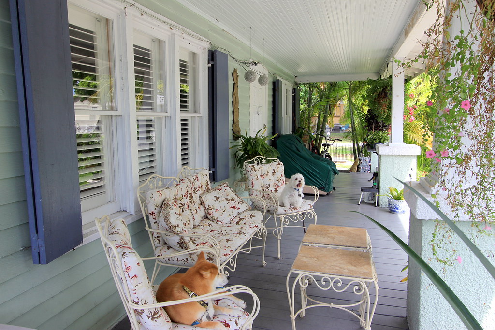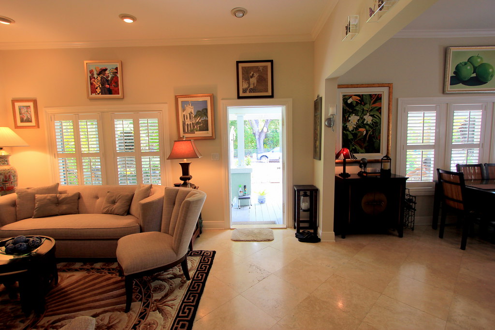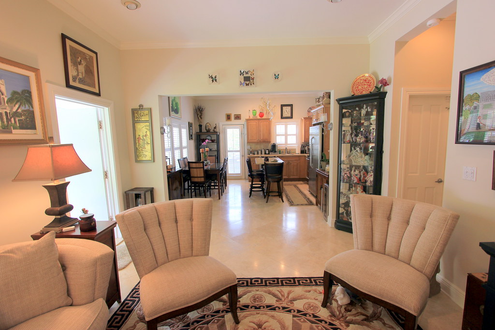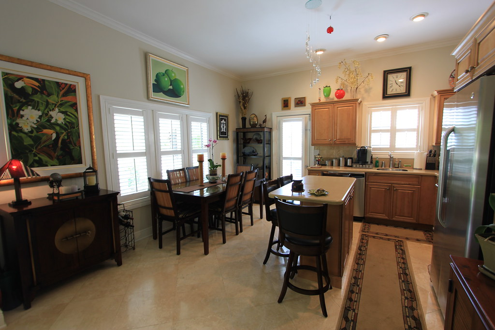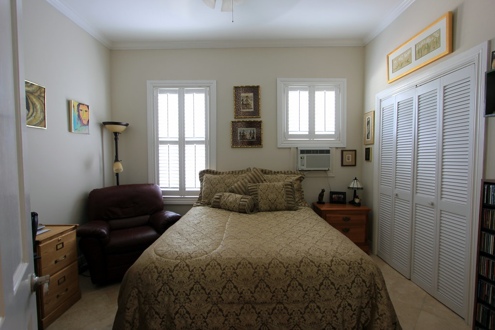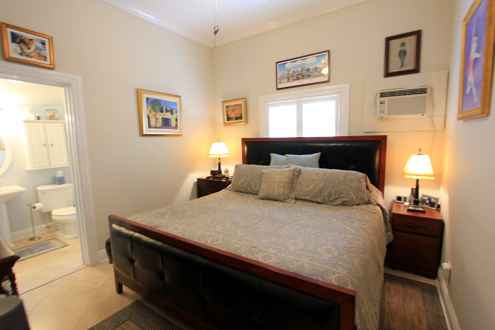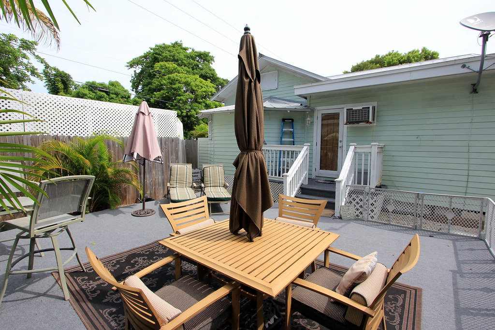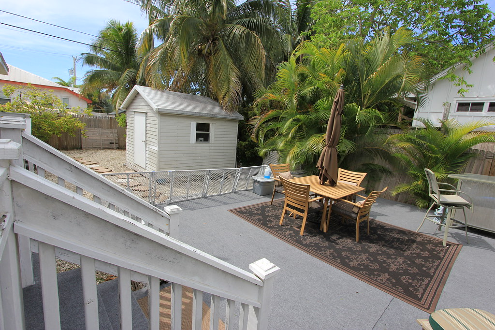Delancey Hall is one of the very best renovations I have seen in Key West. The quality of the workmanship and the superior interior finishes look as good today as they did thirteen years ago when the original renovation was completed. Each Delancey Hall unit was built to high quality standards. Unit #4 located at the second floor front was just listed at the asking price of $499,000. The listing Realtor describes unit #4 this way:
"Beautifully restored one bedroom condo in the Heart of Old Historic Key West. Delancey Hall was built in late 1800's and converted into 5 luxury condo's in 2001. This particular condo is located on second floor to the front of the building overlooking William St. Spacious outdoor balcony to enjoy outdoor dining or lounging. Granite kitchen with double counter tops overlooking living area. Excellent lighting throughout, Dade county Pine walls and beautiful hard wood floors. Shared pool with brick patio and grilling area."Unit #4 is located on the second floor front or William Street side of the property. This one bedroom unit has 550 square feet of interior living space (almost the same size as some two bedroom units at Shipyard Condominiums in Truman Annex). It occupies the south side of the building so you will have good interior light. And unlike Shipyard, you won't have a lot of neighbors - there are just five units total. There are two units on the main level and three units on the second floor. The condo across the hall to the north is a two story unit which has an interior staircase to the third floor. These two units second floor units share the second floor front balcony that overlooks charming William Street. The entrance to the fifth unit is at the back of the second floor. That gorgeous unit has two bedrooms and a private rear balcony that overlooks the pool below.
This unit would be perfect for a buyer that wants a chic Key West getaway that is both stylish and well located. The interior walls and ceiling are Dade County Pine. Who wouldn't appreciate the gleaming new floors and crisply painted crown molding and interior trim? Note also the classic Kohler bath fixtures. Every architectural element of this unit exudes style. (P.S. There is a pool at the rear.)
Delancey Hall has a superior Old Town location. In the morning you can walk a couple blocks north to the Historic Key West seaport and grab breakfast at Harpoon Harry's or experience fine dining at the A&B Lobster House at night. The Waterfront Playhouse and the Red Barn Theater are within easy walking distance. You're sure to be thoroughly entertained at either live venue. The restaurants and Duval Street nightlife make for a convenient night on the town and are just a five minute or so walk back home.
CLICK HERE to view the Key West mls datasheet on this property. Please call me, Gary Thomas, 305-766-2642 to schedule a showing of this really sweet Key West property. I am a buyers agent and a full time Realtor at Preferred Properties Key West.




