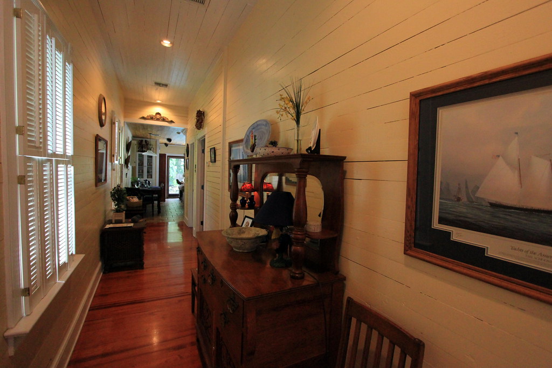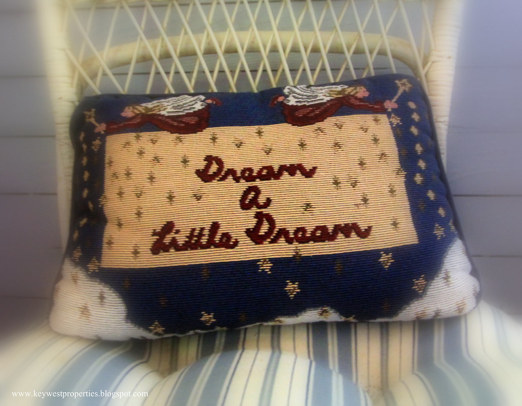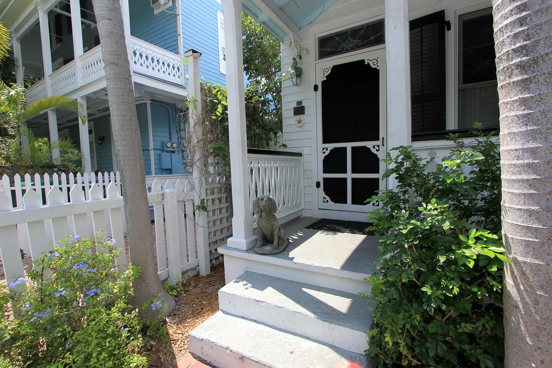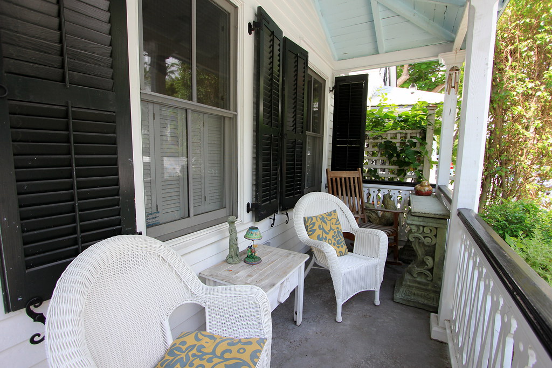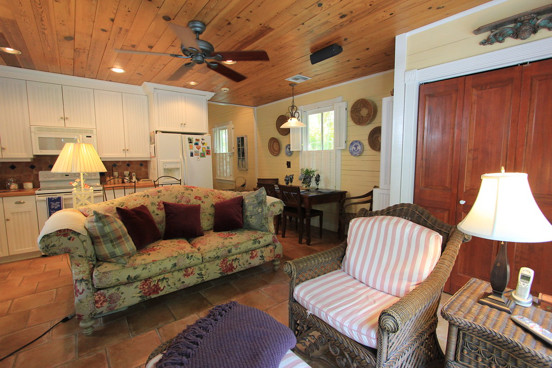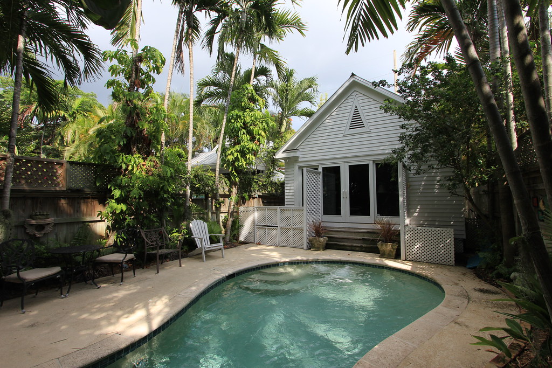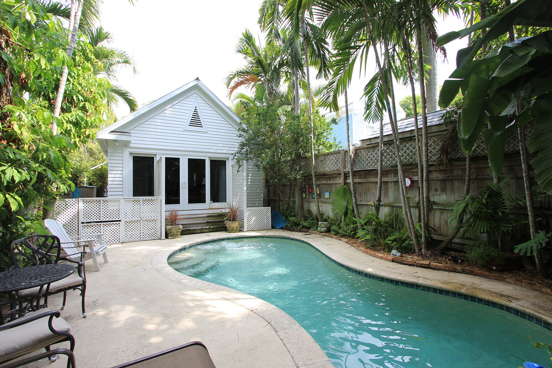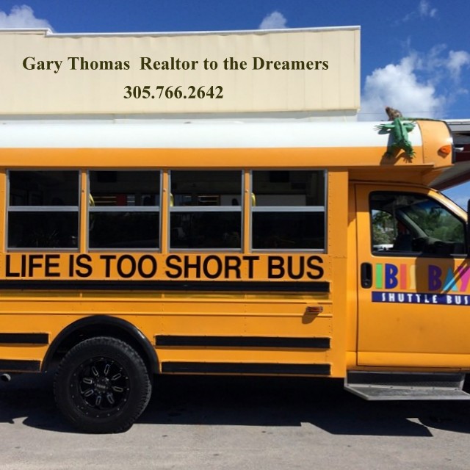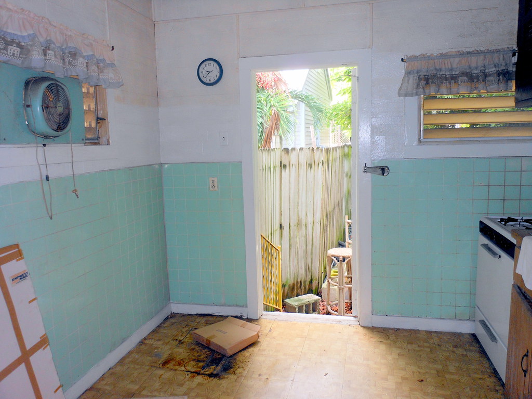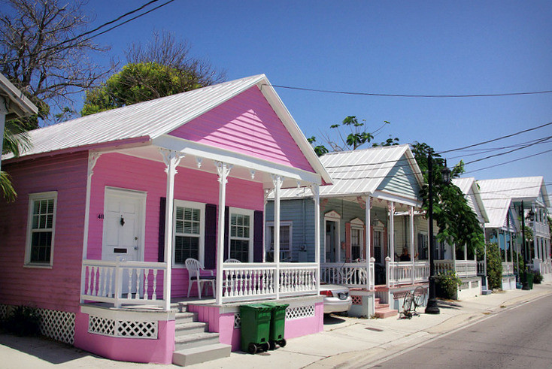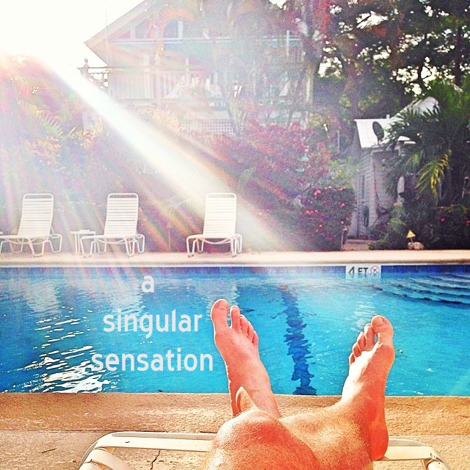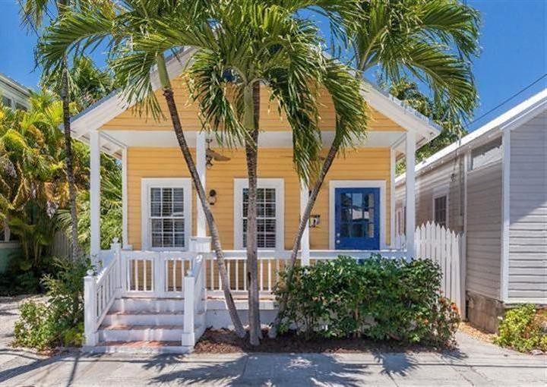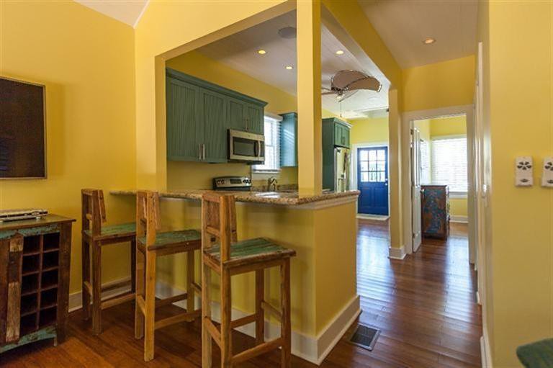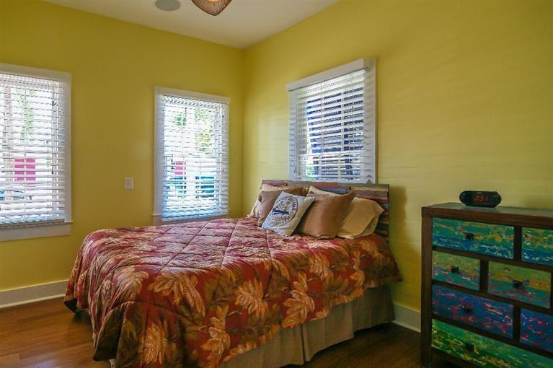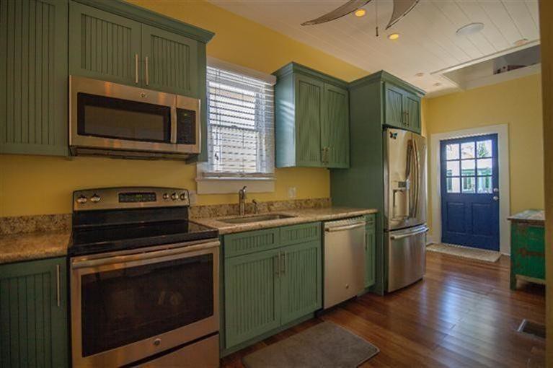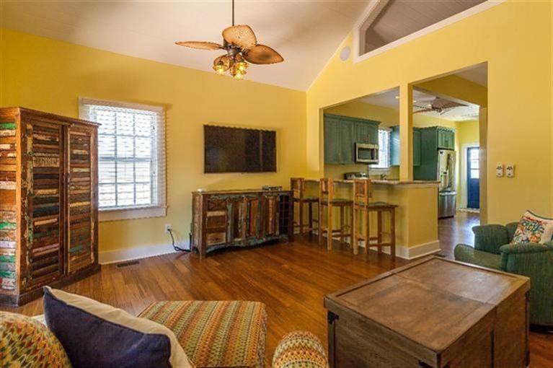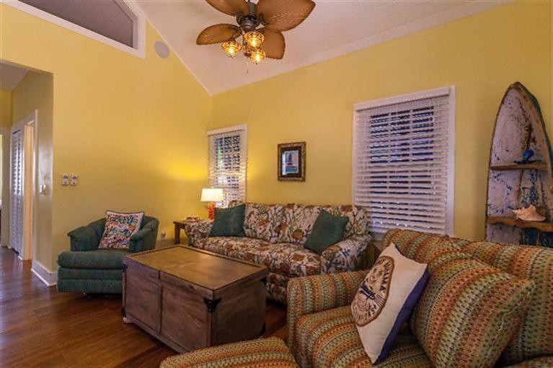If you have been waiting to find that perfect place that you can tinker with just a bit to make it fit your personal needs, I offer for your consideration one of the prettiest properties in Old Town Key West -
712 Love Lane. This property is back on the market. It is now offered as a
Short Sale at the asking price of
$995,000.
The listing broker describes this hidden gem this way:
"One of the island's best kept secrets. This 4/3 triple saw tooth shotgun proved
inspirational to many. Harry Roberts was the model for Harry Morgan in
Hemingway's To Have & Have Not''. Many other writers have been inspired by
this gem, secluded behind the library palm garden. The main home & separate
guest cottage with bath open to the private deck & 9' deep heated lap pool
with outdoor shower. Cypress shutters & cypress cabinets with travertine
tops in the kitchen & dining area. Off Fleming Street at the end of Love Ln.
with off-street parking. Home is now unfurnished. Short Sale, buyer responsible
for $8,750 negotiator fee. This is NOT an approved price by the banks."

A vistor to Key West snapped the above photo of 712 Love Lane during an open house and posted it on her Instragram page along with this comment: "Touring a secluded gem on Love Lane that has provided inspiration to
many distinguished authors..." with a series of hash tags.
It's wonderful how people that see places like this just fall in love
with Key West and the little houses we call home.
If you are a hopeless romantic you may fall in love with today's home when you read the address.
But if you're a pragmatist you may actually need to walk to the end of
the lane, open the gate, and enter garden before you fall in love with
this home. And after that all hope is lost for you
will be surely, truly, madly, deeply in love with 712 Love Lane.
In her book
Key West Houses
author Leslie Lindsey described 712 Love Lane as "an enchanting
environment with a brick-and-stone patio and overhead trellis laden with
cascading bougainvillea."
Let me first tell you why it is so "secret" - it's
because
there are three separate "Love Lanes" each located near the other but
far enough apart to totally confuse just above anyone. If you walk on
the north side of Southard Street you will find a Love Lane sign located midway
between William
and Elizabeth Streets. If you walk down
the lane you will find that the
lane abruptly ends where a house sits and the lane ends. On the south side of Southard Street there is a small walking lane that leads back to a couple of smallish houses - this is also Love Lane. And if you are
walking on the south side of Fleming Street just east of the Monroe County Library you will
find the third segment of Love Lane that is a one-way lane that runs the length of the library plus an additional thirty feet or so where it abruptly ends at a gate that leads to three homes. In his book
The Streets of Key West author J. Willis Burke explains the confusion about Love Lane:
"Love can generate some confusion - and Love Lane is no exception. Some
maps show to Loves, one coming off Fleming and another off Southard, but
not meeting mid-block. Other maps indicate Gwynn Street, named for a
former mayor and cigar tycoon E. O. Gwynn, is the lane that runs off
Southard. And yet another source cites Johnny Cake Lane as making up the
northern half of Love Lane. At one time perhaps it did... As confirmed
by the loving couple who lives on the Fleming Street side of the lane,
both are now called Love Lane. It seems they don't meet because the
bungalow that bisects the lane was built on the sly, and over the
decades, has been grandfathered and let stand."
 |
| Love Lane adjacent to the Monroe County Library Garden |
 |
| 712 Love Lane is located at the end of the quiet little lane |
I searched the old Sanborn Fire Maps and found what I
believe to be 712 Love Lane. Love Lane existed and was named the same
in the 1889 Sanborn Map, but the houses were not numbered. I checked the
maps for later years and the house still stands where as the larger
house at the corner at Fleming is gone. Today that space is the library
garden. The early cottage was simple. I dug into the old shoebox and
found 712 Love Lane is it was photographed in 1965 - below.
Like so many places in Old Town, this home has been added onto over
the years. Rooms, multiple decks, a pool, a guest cottage are pieces
that slowly became parts of a new whole. According to the listing agent what was once a small cottage is now a
1462 sq ft home with three bedrooms in the main house plus the guest
cottage or pool house which declares to a bedroom. Below are photos of this home as it looked when still owner occupied.
When
you enter the home you see the dining room on the right. It's a
magnificent space with soaring ceiling, a library wall once crammed with
books and windows that look out to the garden of the Monroe County
Library, and the front porch. A quiet little reading nook completes this
space.
On
the opposite side of the room is the living area with walls that seem
to reach to heaven. Cedar shutters line the French doors on the south
side which filter the view of the pool. Art has found a home on these
walls which themselves become a piece of art. Look through the open door
and view the first of three bedrooms in the main house. Notice the
pickled wood flooring that is light and practical and in harmony with
the house.
 |
| Pine walls
were whitewashed which allowed the pink tones of the wood to show
through. Louvered cedar shutters open out to the pool. |
I found it difficult to pick a favorite spot because each room or space is so precious in
its own right. I love the spartan bedroom with the single bed. It has a
window that looks out to library garden. The shutter lined master
bedroom made me want to jump on the bed and take a nap. The gauzy
front bedroom begged me to peer through the shutters out to the pool.
And then there is that insane kitchen with the soaring ceiling and
handmade cedar cabinets. You absolutely positively cannot buy that charm from Home Depot or IKEA
here. This kitchen was created with LOVE in mind.
The
pool is located on the south side of the property. Some pools that face south
get an hour or so of sun each day. This pool should stay sunny
most of the day throughout most of the year. Sometimes buyers miss
things like that. It's always nice to have a pool with some sun and some
shade. Not all people are bronzed gods and not all gods need to bake
all day. The guest cottage or pool house (or fourth bedroom) is located at the far end of
the pool.
The
pool house (guest cottage) is located at the far end of the pool. I
walked inside and looked at the room and my jaw dropped. Who wouldn't
love to sleep, or take a nap, or do other stuff in this place? The
cottage has a tiny bath so if could function as a bedroom. This space is
so restful.
I
was nearing the end of taking photos when I snapped the above picture. I
told the listing agent that Ralph Lauren must have created this space -
it is just perfect! He didn't, but I think you get what I mean.
CLICK HERE to see all of the photos I took of 712 Love Lane.
Kevin N. McCarthy's book
The Book Lover's Guide to Florida: Authors, Books and Literary Sites notes
that author William Wright lived at 712 Love Lane (for about ten
years). The present owners purchased this home from Wright in 1987. They
created a masterpiece. 712 Love Lane is now vacant. All of the
furnishings are gone. The house and garden await the vision of a new
owner. The house needs painted and maybe the baths need updated. The
house, however, is a little masterpiece that only needs preserved - not
remade.
This property was rented during the 2013 season as a
vacation rental
at $15,000 per month. I think a new owner might improve on the monthly
rental a bit. You could not ask for a better location than this home.
And I don't think there are many houses that are as picturesque as this.
CLICK HEREto view the Key West Association of
Realtors mls datasheet and to view listing photos. If you would like to
see
712 Love Lane with me,
Gary Thomas, please call me a
305-766-2642. I am a buyers agent and a full time Realtor at
Preferred Property Key West. You'll fall in love with this secluded gem!


