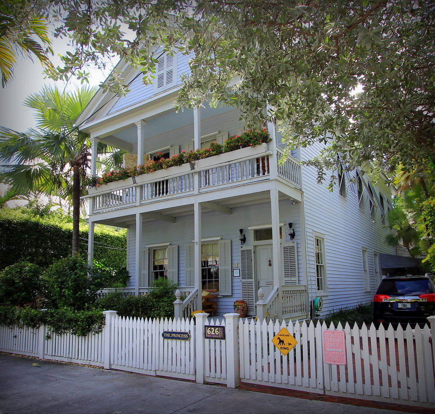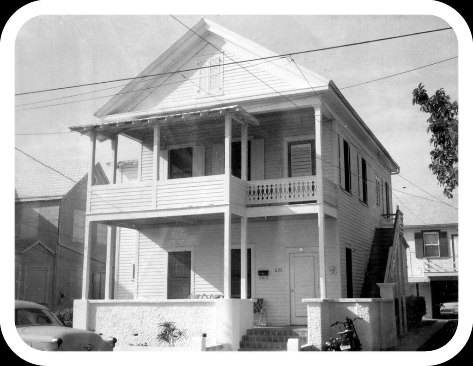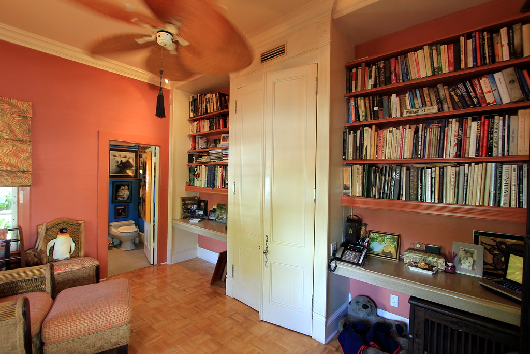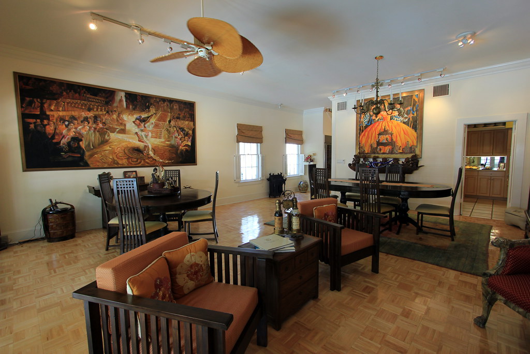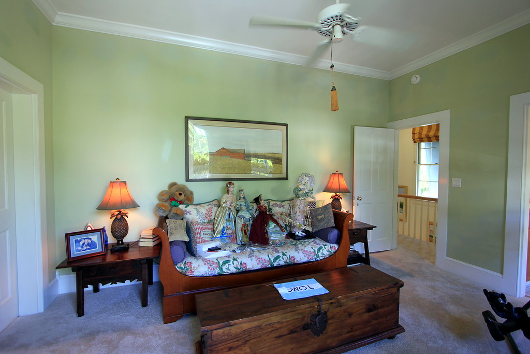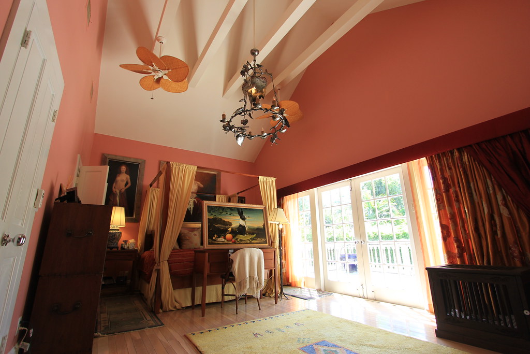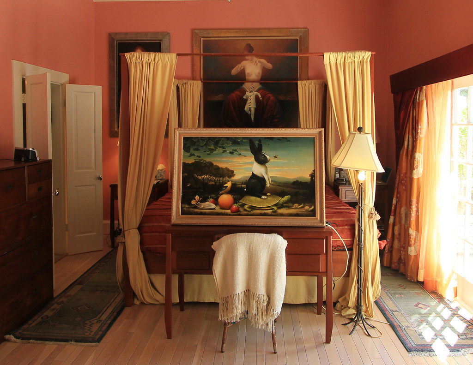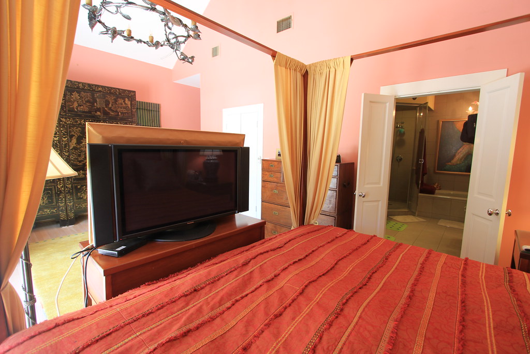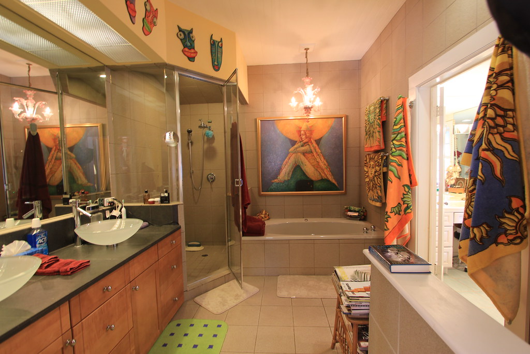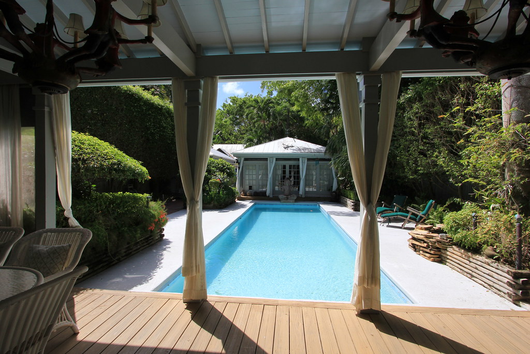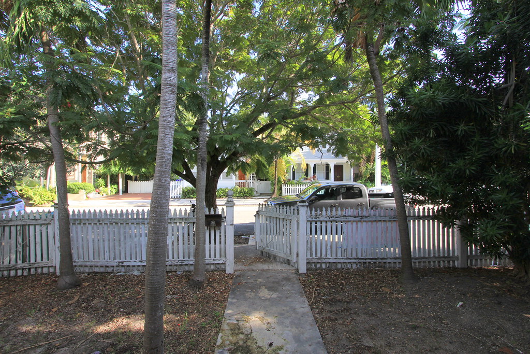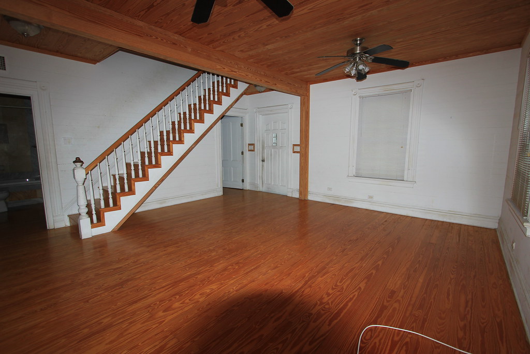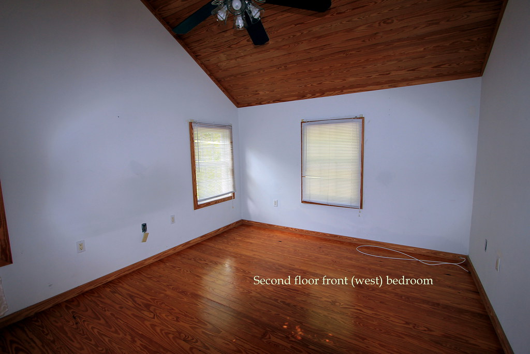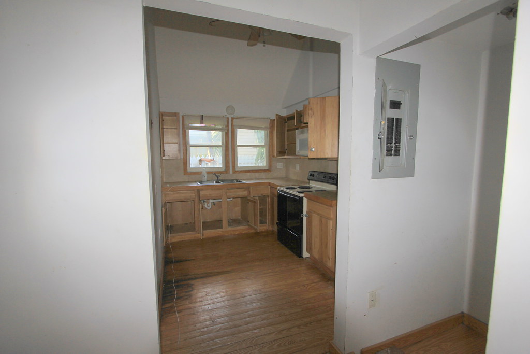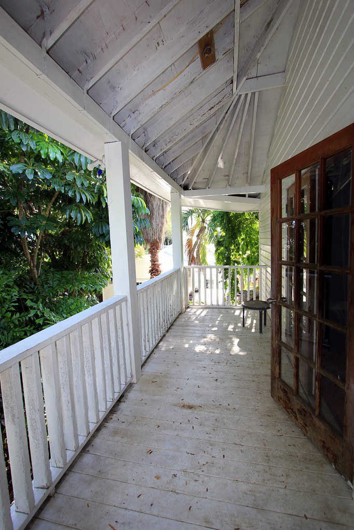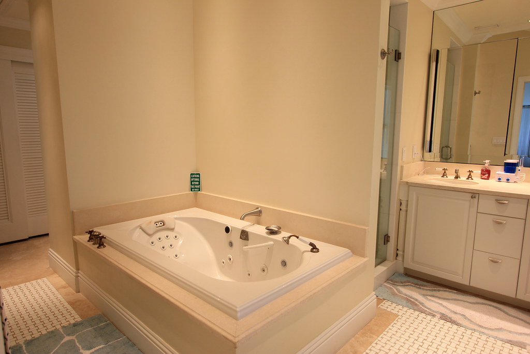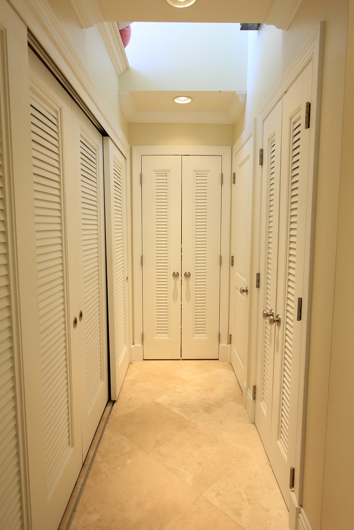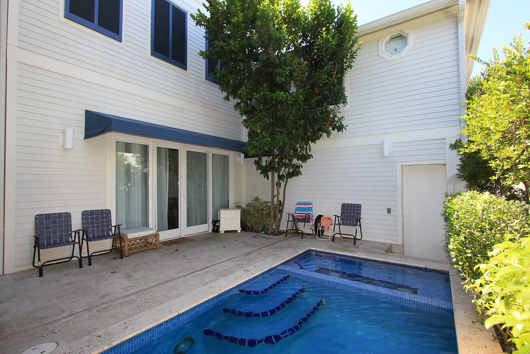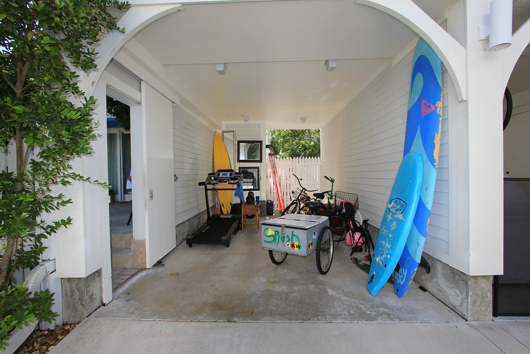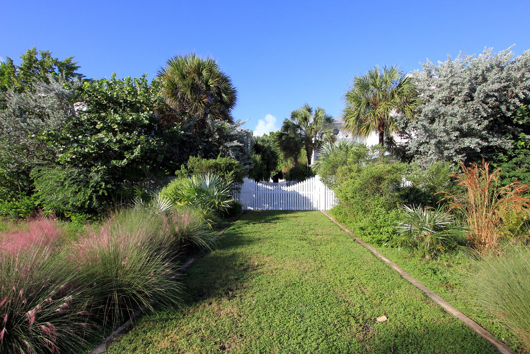Before I started to write today's blog I decided to do a bit or research about Herman. He and his partner flew to the Florida Keys for a weekend in 1984. They met up with a local Realtor who showed them two nearly identical houses in the 700 block of Fleming Street across from the Monroe County Public Library. They ended up buying the two houses, restoring and selling them. They like Key West so much that they formed Majer Design (a combination of their names) to buy, renovate, and sell the various properties. They worked with local architect Tom Pope on these projects. One Herman biographer described Herman's design aesthetic as "sumptuous" with a penchant for clean, classical lines.
I found an old black and white photo of the house that was taken in 1965. The house probably looked about the same before Majer Design started its renovation and expansion. Today when you look at 626 William Street you will appreciate this house for its classic revival style architecture that Herman and Finkelstein improved upon. The carriage house visible in the black and white photo is gone. Today there is an alle that flanks either side of a lengthy swimming pool to the rear of the property where a guest cottage exists.
The listing Realtor describes this historic property this way:
"A Historic Masterpiece, come revel in this homage to the art filled mansions of long ago. In the heart of Old Town w/5BR/4.5BA, incl. 1BR/1BA guest cottage, relax by one of the largest pools in Key West or indulge your creative side in the detached studio/office. Massive greatroom & flowing design make entertaining a delight. Master BR has soaring ceilings & a pair of his/her closets bigger than most Manhattan apartments! Access to Baker's Ln via an electronic locked gate, Dynasty & SubZero appliances, storage for over 3000 bottles of wine, 25KW gen., video security system, off-st parking for 8 SMART cars, 18ft above sea level, even a well to water the extensive grounds! This is one of the rare properties that can truly say it has it all!"Below you will find photos I recently took of this unique home starting at the front entry, progressing to the great room in the Herman-Finkelstein addition to the property, kitchen and front main floor bedroom or study. Second floor photos show two guest bedrooms with baths and the master suite with expansive bath and walk-in closets.
Dade County Pine walls make great backdrops for the art collection that extends up the stairway to the second floor bedrooms. The front bedroom has a door that opens to the front balcony that overlooks beautiful William Street. The Herman-Finkelstein addition at the rear has a back balcony that overlooks the pool and rear gardens. Imagine as I did Jerry Herman standing on the rear balcony peering out to the pool, surveying the wonderful renovation and expansion he achieved in this property.
The covered loggia off the great room includes a professional bar and informal entertaining area. An alle of tropical foliage flanks either side of the pool where there is plenty of space to catch a Key West tan. The guest cottage at the rear comes with its own kitchen, bath, and living space. An adjacent building is used as an office. Other buildings at the rear provide storage. And then there is that gate that leads to Bakers Lane. Years before Herman bought and sold 626 William Street, James Leo Herlihy (author of Midnight Cowboy) owned 709 Bakers Lane.
CLICK HERE to view 97 photos I took of this incredible property. Imagine how you might decorate it to fit your own design aesthetic.
You can view the details of this classic revival house if you CLICK HERE. Then please call me, Gary Thomas, 305-766-2642 to schedule a private showing. I am a buyers agent and a full time Realtor at Preferred Properties Key West. Let me help you find your place in Paradise.

