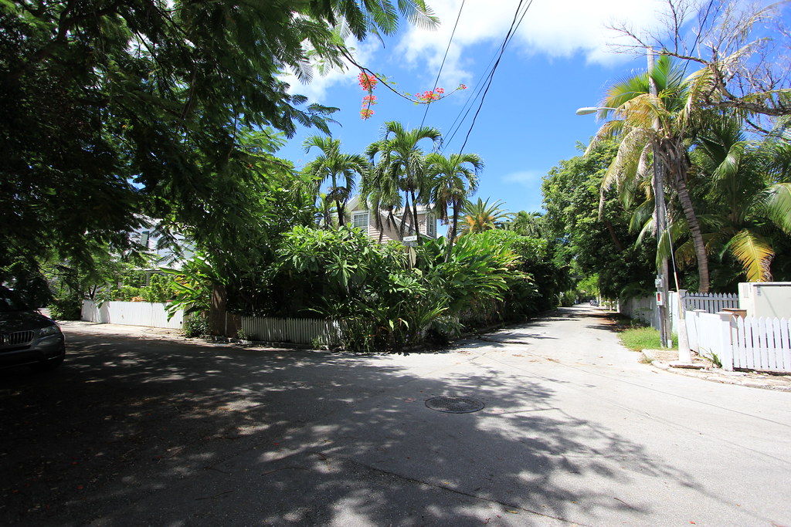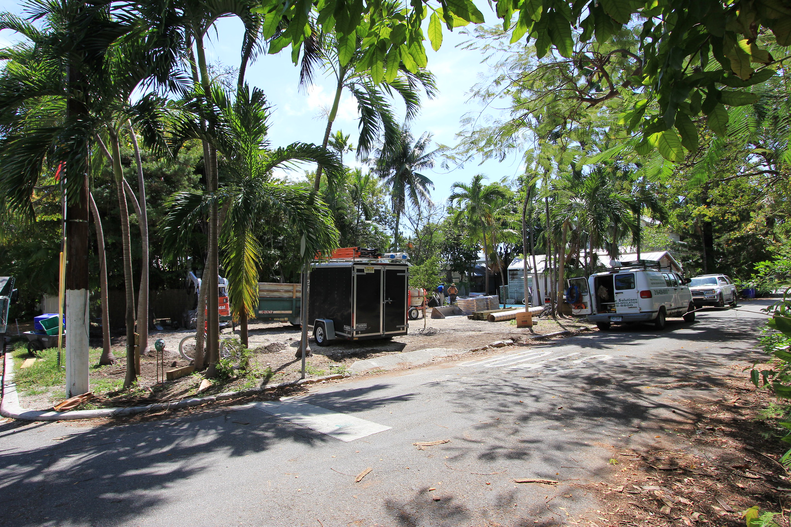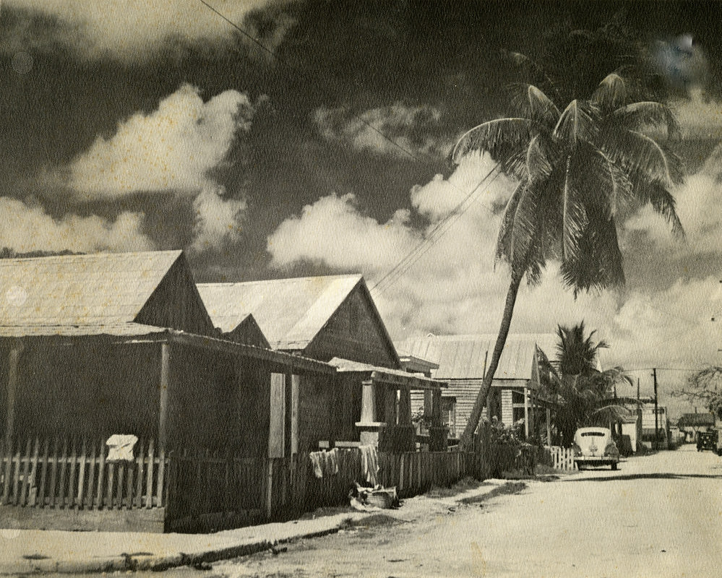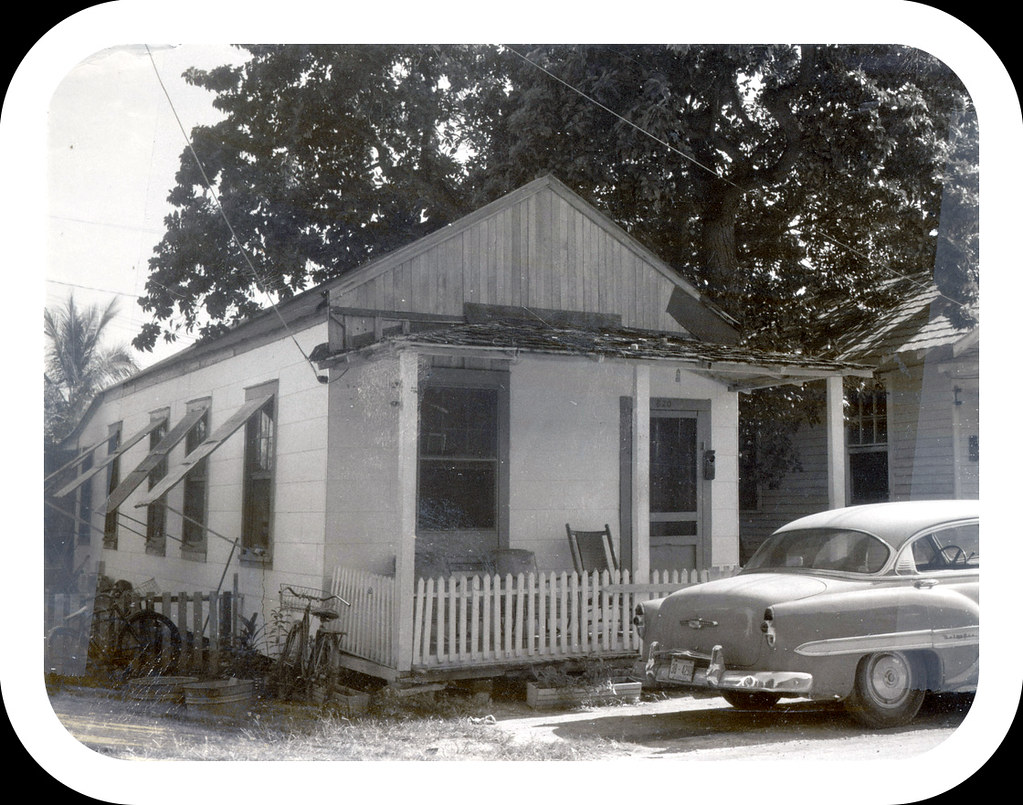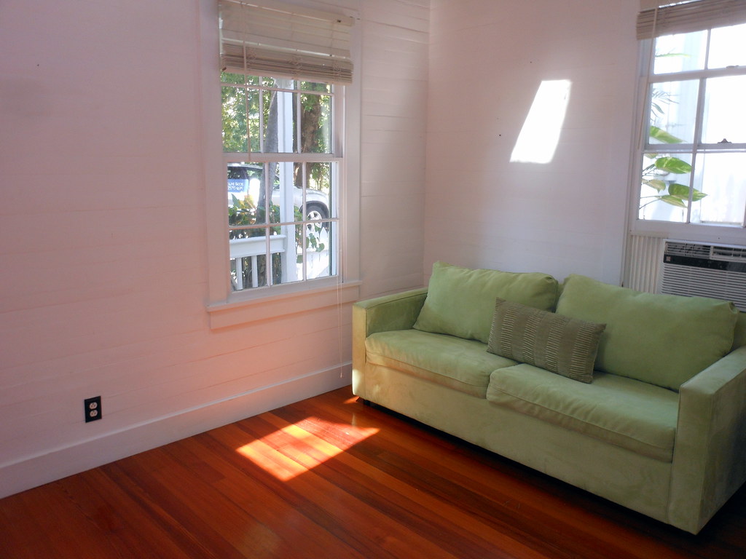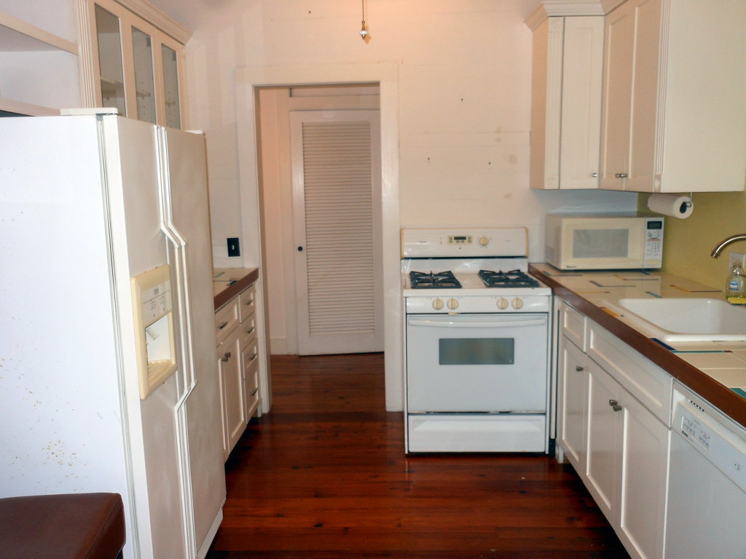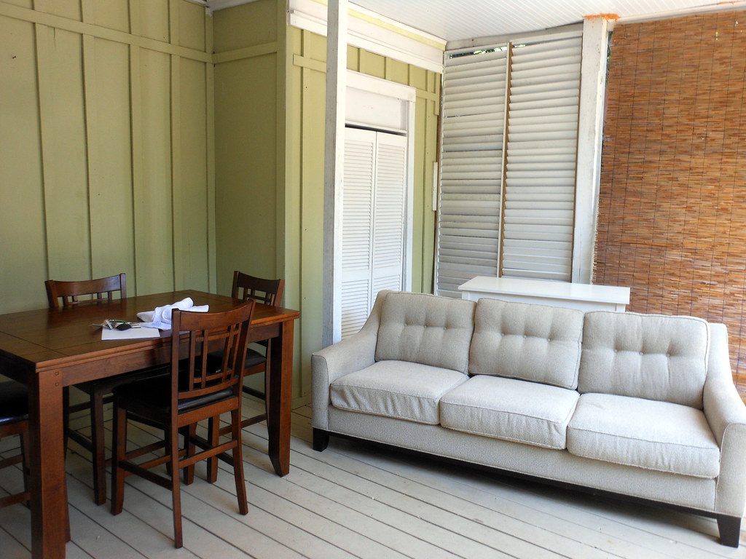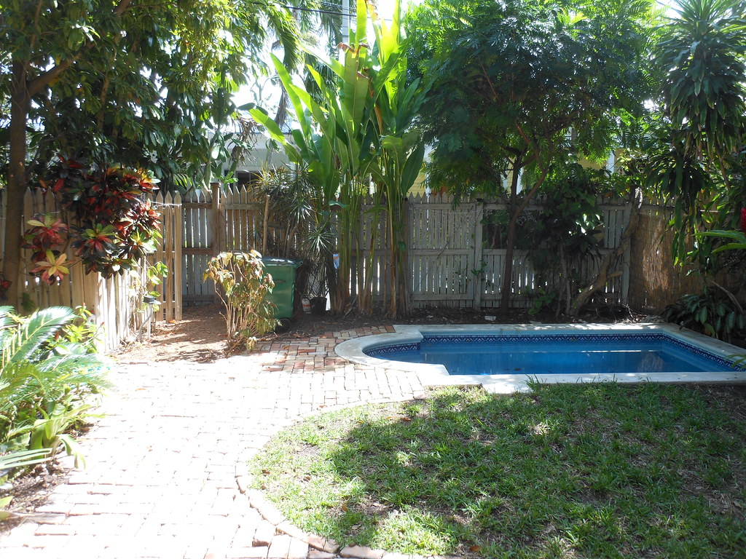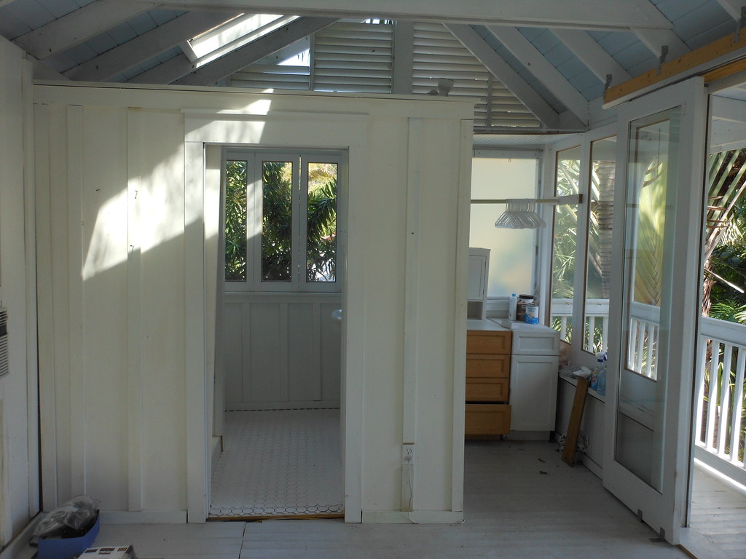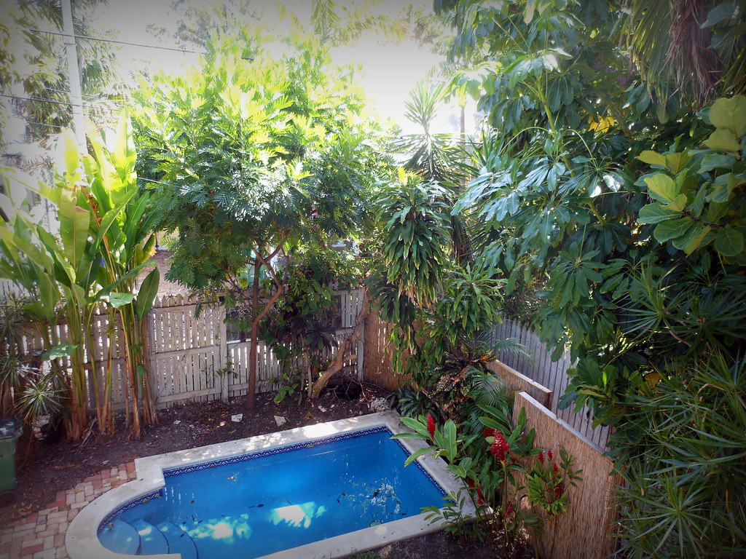Just Listed by yours truly, 1430 Albury Street in the quiet Meadows Area of Old Town Key West. I wrote about this location a couple of years ago when there was a CBS house located here. Back then the address was 901 Pearl Street. The owners took down the old house, cleared the lot, and added the nice tall white picket fence shown below.
The owner in collaboration with architect Carlos Rojas designed a two story 'Conch' Style home with about 1900 sq ft of living space on a 50' X 70' (3500 sq ft) lot. All plans have been HARC Approved and all City Planning Department requirements met. You can apply for a building permit the day you close. The hard work has been done. The house will have four bedrooms, three and 1/2 baths, four porches, a pool and deck, and off street parking. The house can be constructed with new and efficient building materials including Hardiboard siding which is easier to maintain than traditional wood siding. The home will include new wind impact resistant windows and doors. This means your wind insurance will be a fraction of what you would pay for a house with regular windows. The new house is FEMA flood compliant which will result in lower insurance costs. Your regular home owner's insurance will be less costly because it will be built to the highest building standards in Florida again as compared to old construction. These savings will be significant in the short and long term. A new owner could revise the plans and build a different version of his or her dream house. The approvals are done. The hard part is over.
The new house is located within easy biking distance to Duval Street and all of the noise and commotion over there. I know a lot of potential buyers think they want to live no more than two blocks from Duval. Believe me, you'll be much happier not having to hear folks walking back to their hotels or rental houses at 3:00 AM or listening to Conch Train conductors re-telling stories about old Key West twenty times a day - every day of the week. 1430 Albury Street is located one block from Bayview Park. You can go there to walk your dog or play tennis.
1430 Albury Street is offered with approved architectural plans at $750,000. CLICK HERE to view the Key West mls datasheet. I can provide more detailed information on the plans to interested buyers. Gary Thomas, 305-766-2642. I am a full time Realtor at Preferred Properties Key West.
Search This Blog
Saturday, March 14, 2015
Thursday, March 12, 2015
1516 Duncombe Street, Key West - Bank Owned
The banner photo above was taken about sixty years ago in front of the old Key West High School at 1300 White Street. The new high school coincidentally is located across the street from the house that is the subject of today's blog - 1516 Dumcombe Street. The listing Realtor describes this Bank Owned property this way:
1516 Duncombe Street is a 1247 sq ft ranch style CBS (concrete block construction) house built in 1964. That's the same year Harry James Mitchell took the above photo of a street in Key West. The architecture used in the Duncombe Street house was new in 1964 but it is old now just as the houses in the photo were old then - perhaps fifty years old when that photo was taken. Those old houses are now treasured by people who want to buy a place in Key West. The old houses have become so expensive that many folks think they may not be able to afford a place in Key West. The house on Duncombe Street needs some "fixing" but it is affordable by Key West standards. Let's take a look.
The house sits on a 52' X 93' sq ft lot (4840 sq ft). There is an ample side yard for parking two cars plus a very large rear yard with plenty of room for a pool. The house was updated by a prior owner. There are some issues a new owner will have to tackle including repairs to the rear bedroom. A home inspector can help a buyer identify the issues this house faces and give an estimate on the cost to repair the same. CLICK HERE to see more photos I took of this house.
1516 Duncombe Street is offered for sale at $359,900 or $288 per sq ft. That's $108 per sq ft less than the average house priced under $555,000 in Key West. Please call me, Gary Thomas, 305-766-2642 to set up a showing to see this property. I am a buyers agent and a full time Realtor at Preferred Properties Key West.
"This three bedroom home features tiled floors throughout, updated kitchen with granite counters and SS appliances. Large family room, utility room and a fully fenced yard. Great location, walking distance to shopping and beaches."
1516 Duncombe Street is a 1247 sq ft ranch style CBS (concrete block construction) house built in 1964. That's the same year Harry James Mitchell took the above photo of a street in Key West. The architecture used in the Duncombe Street house was new in 1964 but it is old now just as the houses in the photo were old then - perhaps fifty years old when that photo was taken. Those old houses are now treasured by people who want to buy a place in Key West. The old houses have become so expensive that many folks think they may not be able to afford a place in Key West. The house on Duncombe Street needs some "fixing" but it is affordable by Key West standards. Let's take a look.
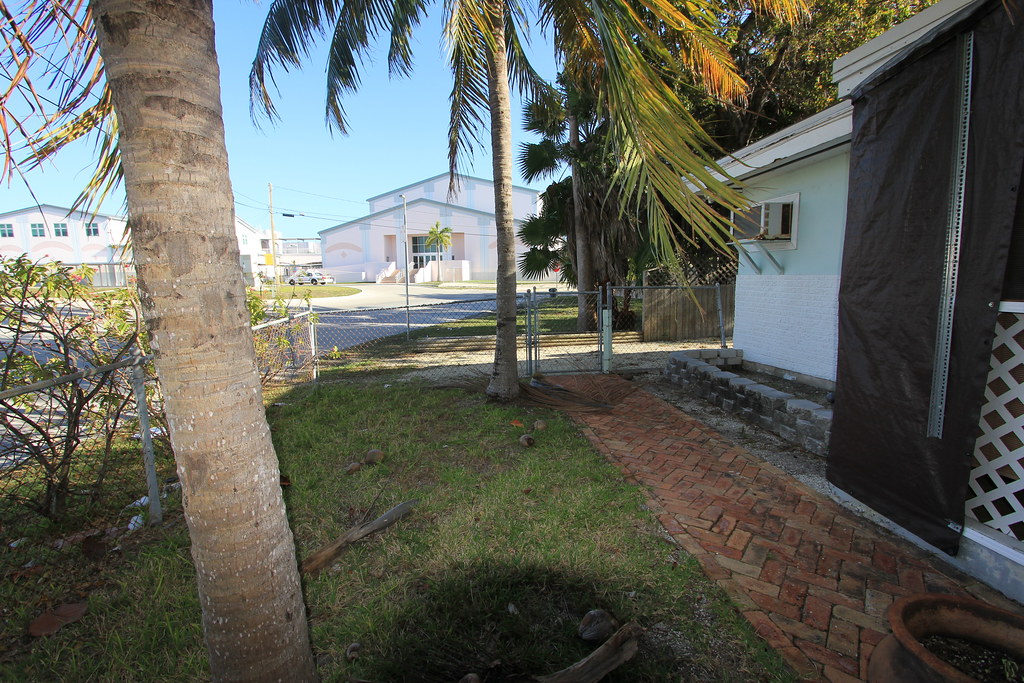 |
| Key West High School is located across the street |
 |
| Third Bedroom or Family Room |
 |
| Bedroom No. 1 |
 |
| Bedroom No. 2 |
1516 Duncombe Street is offered for sale at $359,900 or $288 per sq ft. That's $108 per sq ft less than the average house priced under $555,000 in Key West. Please call me, Gary Thomas, 305-766-2642 to set up a showing to see this property. I am a buyers agent and a full time Realtor at Preferred Properties Key West.
Wednesday, March 11, 2015
820 Carsten Lane, Key West - Old Town Surprise
When I started this blog eight years ago I realized that one of the things that draws people to Key West is the simple way we spend our lives. If you watch any of those reality tv shows about million dollar listings in Beverly Hills or New York you get to see houses for people that live the fast life, the showy life, the I'm very important life. While I amdit I watch those shows, I don't aspire to live in those places. Life in the slow lane is fine with me.
Just listed, but not by me, is 820 Carsten Lane located on one of the cute little lanes that dot our island home. The lane is located on the back side of the old Harris School on Southard Street. The lane runs from Margaret Street to the east to William Street on the west - just one block. There's a dogleg bend in the road about midway through. The Historic Key West Seaport is a short walk to the north. Duval Street is four blocks west. The cemetery is around the corner to the rear. Near everything but not there.
I found an old black and white photo of the property taken fifty years ago. It shows the simple construction of the original house to be a long wooden box. I checked the Property Appraiser records and learned that numerous improvements and additions to the structure were made in 1996-1999. A pool was added later. The Property Appraiser records show the house was built in 1908 and sits on a 32' X 86' lot. The reconfigured house is laid out a bit different than what you'd find in Peoria, but were not in Peoria. The entrance is now located mid-way on the right side of the house. The old front room is now the main floor bedroom. The living area is in the center of the house and the kitchen is at the rear.
French doors open into the living area which like the front bedroom has a vaulted ceiling. Original Dade County Pine walls have been painted white and present a subtle juxtaposition to the stained wood floors. Skylights were added that bring in additional light.
The front porch railing is visible through the front bedroom window. The original door now opens out to the porch where you could sit and watch the occasional neighbor or tourist walk down the lane. While the room is not huge, the vaulted ceiling transforms this space into something much larger than actually exists. It works.
The kitchen and bath/closet area complete the back third of the interior portion of this house. The photo shows a gas stove. You have no idea how many potential buyers want a gas stove. Serious!
I would imagine that most owners would probably use the covered outdoor living area as the primary living space throughout most of the year. The gate at the rear of the yard opens onto Carey Lane, a little dead end lane with some of the most precious cottage homes in Key West.
The second floor tree house bedroom and bath are accessed via an exterior stairway. A small balcony provides a view of the pool and grounds below. The bedroom space is just magical. I took the photos in mid-afternoon. The sun filtered through the tress as I looked down to the pool and I thought I should buy this place. But I already have a house and don't need another one. So I'm staying put and maybe some reader will call me up and say "Show me that tree house!" CLICK HERE to see more photos I took.
820 Carsten Lane is offered at $849,000. CLICK HERE to view the Key West mls datasheet and listing photos. Then please call me, Gary Thomas, 305-766-2642 to schedule a private showing of this really unique home on one located on one of the slow lanes in Key West. I am a buyers agent and a full time Realtor at Preferred Properties Key West.
Just listed, but not by me, is 820 Carsten Lane located on one of the cute little lanes that dot our island home. The lane is located on the back side of the old Harris School on Southard Street. The lane runs from Margaret Street to the east to William Street on the west - just one block. There's a dogleg bend in the road about midway through. The Historic Key West Seaport is a short walk to the north. Duval Street is four blocks west. The cemetery is around the corner to the rear. Near everything but not there.
I found an old black and white photo of the property taken fifty years ago. It shows the simple construction of the original house to be a long wooden box. I checked the Property Appraiser records and learned that numerous improvements and additions to the structure were made in 1996-1999. A pool was added later. The Property Appraiser records show the house was built in 1908 and sits on a 32' X 86' lot. The reconfigured house is laid out a bit different than what you'd find in Peoria, but were not in Peoria. The entrance is now located mid-way on the right side of the house. The old front room is now the main floor bedroom. The living area is in the center of the house and the kitchen is at the rear.
French doors open into the living area which like the front bedroom has a vaulted ceiling. Original Dade County Pine walls have been painted white and present a subtle juxtaposition to the stained wood floors. Skylights were added that bring in additional light.
The front porch railing is visible through the front bedroom window. The original door now opens out to the porch where you could sit and watch the occasional neighbor or tourist walk down the lane. While the room is not huge, the vaulted ceiling transforms this space into something much larger than actually exists. It works.
The kitchen and bath/closet area complete the back third of the interior portion of this house. The photo shows a gas stove. You have no idea how many potential buyers want a gas stove. Serious!
I would imagine that most owners would probably use the covered outdoor living area as the primary living space throughout most of the year. The gate at the rear of the yard opens onto Carey Lane, a little dead end lane with some of the most precious cottage homes in Key West.
The second floor tree house bedroom and bath are accessed via an exterior stairway. A small balcony provides a view of the pool and grounds below. The bedroom space is just magical. I took the photos in mid-afternoon. The sun filtered through the tress as I looked down to the pool and I thought I should buy this place. But I already have a house and don't need another one. So I'm staying put and maybe some reader will call me up and say "Show me that tree house!" CLICK HERE to see more photos I took.
820 Carsten Lane is offered at $849,000. CLICK HERE to view the Key West mls datasheet and listing photos. Then please call me, Gary Thomas, 305-766-2642 to schedule a private showing of this really unique home on one located on one of the slow lanes in Key West. I am a buyers agent and a full time Realtor at Preferred Properties Key West.
Monday, March 9, 2015
1405 Washington Street, Key West
I dug down inside the old shoebox and found a photo of 1405 Washington Street that was taken in 1980 after the house was moved from its original location on Simonton Street. You can tell from the outset that the roof was replaced and a dormer added in front. A new addition was added to the rear of the property which today gives the current house1574 sq ft of living space. The house sits on a 53' X 94' lot (4945 sq ft) lot on a great street just a couple of blocks east of White Street and six blocks from the Atlantic Ocean.
This house is laid out differently than most. The original home is now divided into the two main level bedroom spaces. The addition at the rear is now the main entry into the home. The combined living room, dining area, and kitchen are located in the rear addition. The master bedroom is located on the second floor. A sunny pool, spa and rear deck complete this home which the listing Realtor describes this way:
"In the heart of the Casa Marina neighborhood, this charming island home is perfect for entertaining and relaxing in the quintessential Key West lifestyle. Enjoy the ambience of the open and airy cathedral living, dining and kitchen areas which lead you to the sensational large deck, pool, spa and tropical gardens. There are two bedrooms conveniently located on one level adjacent to the front porches. The second floor master suite has a private entrance with breathtaking views of the surrounding treetops. This a remarkable property, in a prime location, also includes off-street covered parking and is walled for complete privacy."The two main level bedrooms offer sleeping space for family or guests. The share first floor bath. The larger bedroom has access to the original front porch. The off street arking is adjacent to the front right.
Dormers were added to the original cottage where windows were added to provide light to this cozy boardroom. A full bath is located at the far end of the room. Closets are tucked under the eaves. The result is a cozy and comfortable master suite.
CLICK HERE to view the Key West mls datasheet and all listing photos. Then please call me, Gary Thomas, 305-766-2642 to set up a private showing of this home. This is one of the few homes in the Casa Marina Area priced as affordable as this. I am a buyers agent and a full time Realtor at Preferred Properties Key West.
Subscribe to:
Comments (Atom)
Disclaimer
The information on this site is for discussion purposes only. Under no circumstances does this information constitute a recommendation to buy or sell securities, assets, real estate, or otherwise. Information has not been verified, is not guaranteed, and is subject to change.




