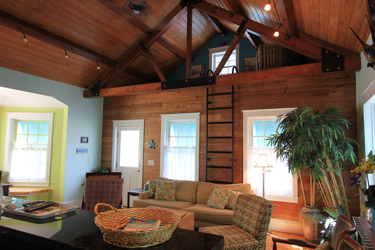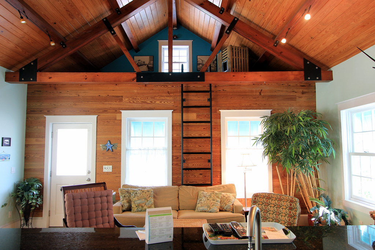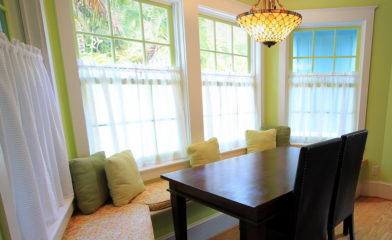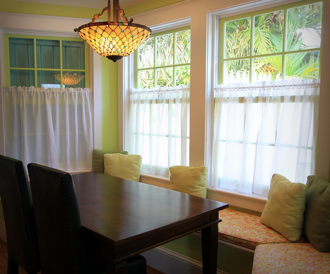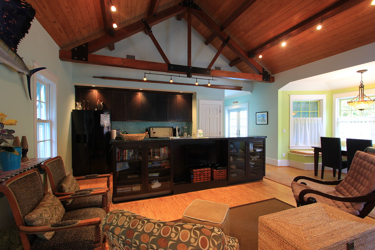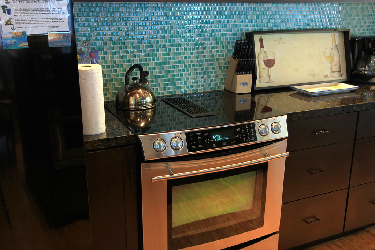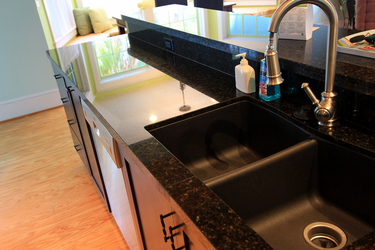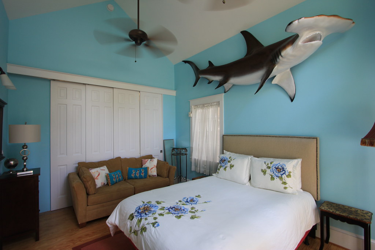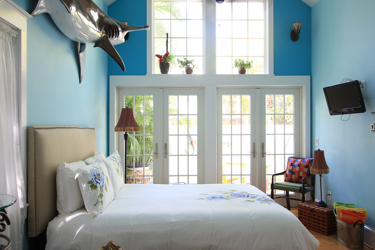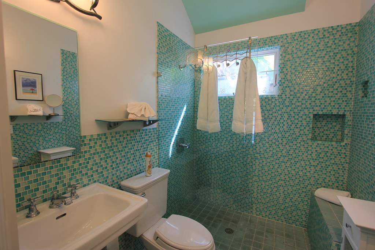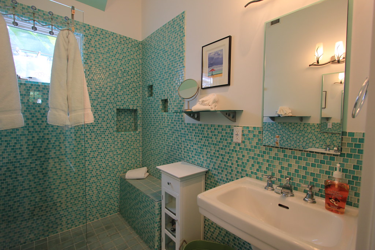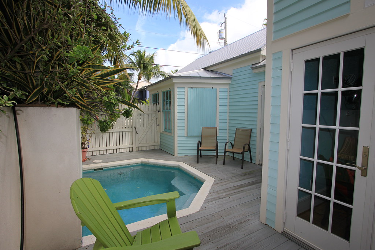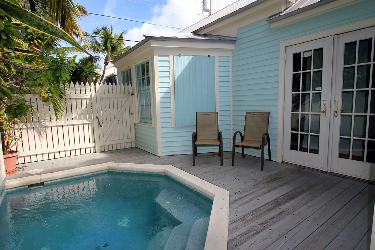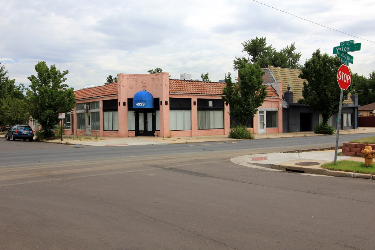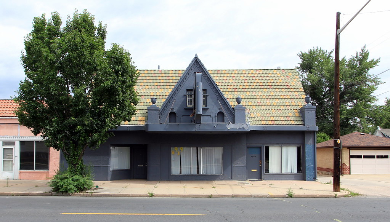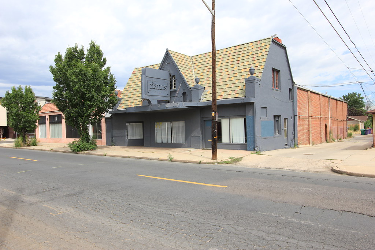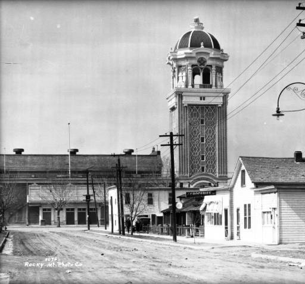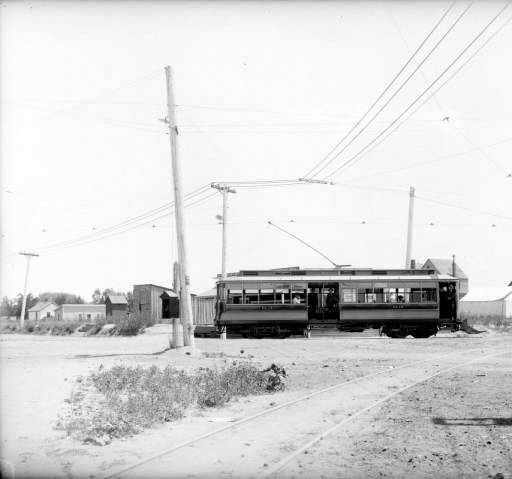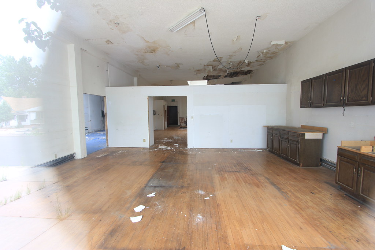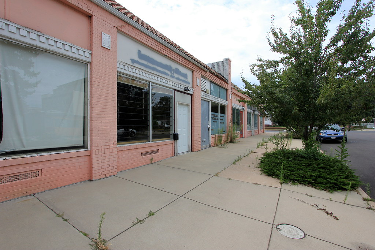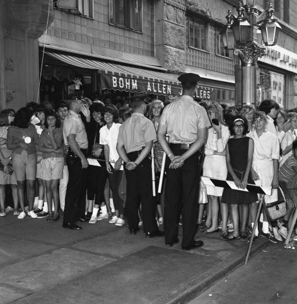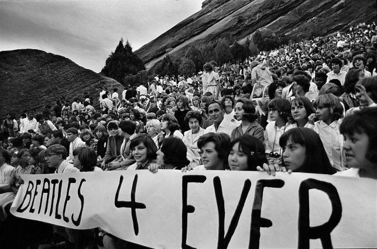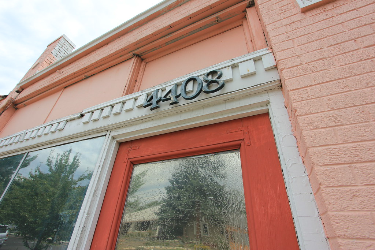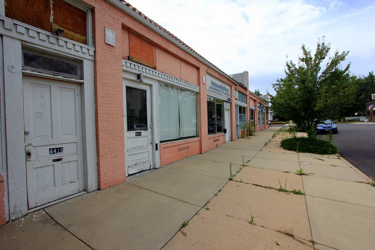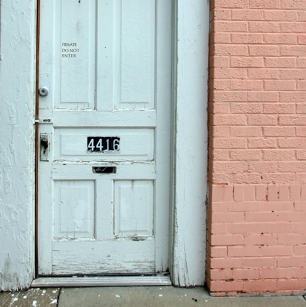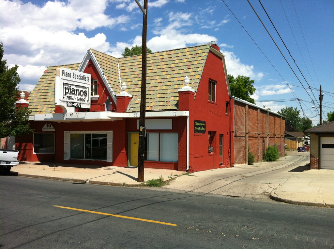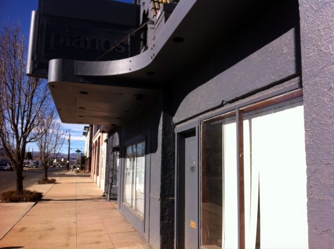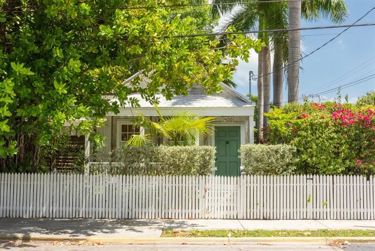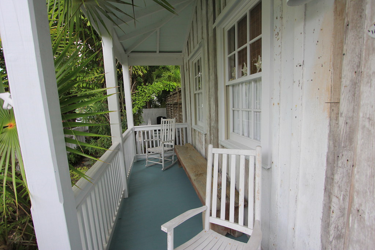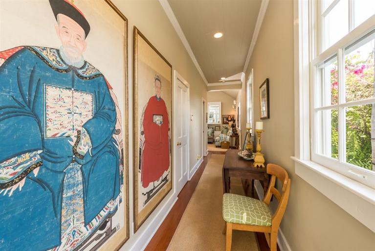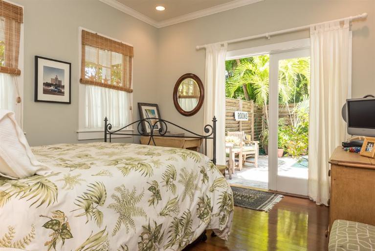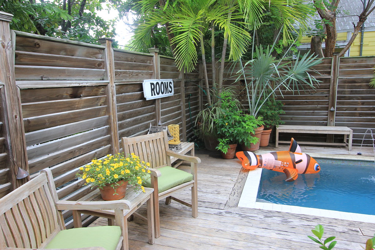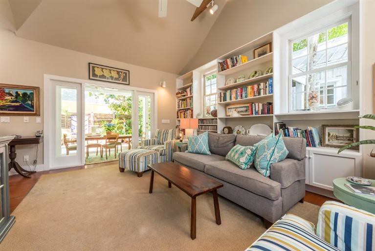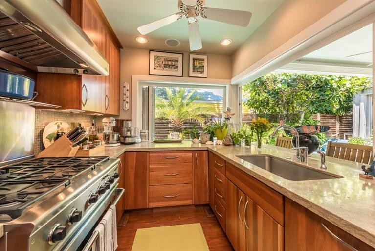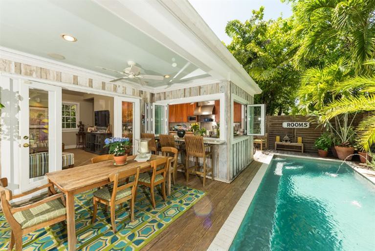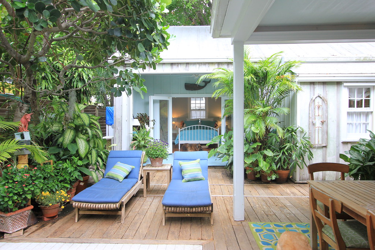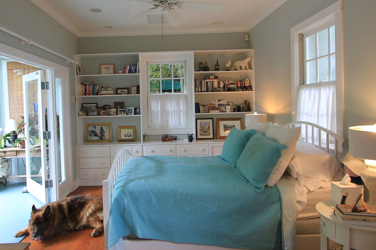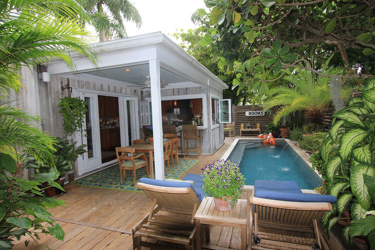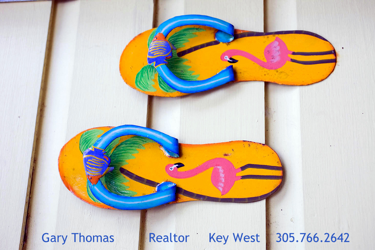Just Listed 1304 Reynolds Street in the Casa Marina Area of Key West. Buyers that are looking for a cute-as-can-be home that has been thoughtfully and professionally renovated from bottom to top and from outside to the inside ought to check out this beauty offered at $829,000. Local architect David Knoll did the design work essential in the renovation of the historic home. Please take a look at the black and white photo below that was taken half a century ago that shows how the house probably looked just before the renovation..
Knoll designed the rear addition which created the new bedroom addition at the rear of the original house and that added a pool and parking on the north side of the home. The interior of the original house was gutted and repairs made so that the house would be both structurally sound but also architecturally and functionally unique. The roof was augmented with specially built new wood trusses. The original ceiling was removed and the "attic" space became the new volume ceiling in the great room. The previously hidden space over the front porch was opened and became a mini-museum for displaying personal treasures with dramatic effect.
If you look back up at the black and white photo you will see the small bay extension that seems a minor part of the old house. Well, it ain't minor anymore. The bay is now the dining area complete with built-in banquet bathed in soft light from the bay windows with calypso shutters. An absolutely elegant chandelier was added as if to be the cherry on top of the cake in this delicious setting.
The perennial problem of Mom or Bob being stuck in the kitchen while others are drinking or doing whatever it is that families and friends do while the cook is a cooking was resolved by removing the kitchen wall and opening the entire space. The post-renovation kitchen had under counter refrigerator and freezer units. A subsequent owner preferred the traditional big box which is now a part of the current kitchen. However, the minimization of the traditional kitchen concept is still evident. The back wall houses the understated kitchen cabinets, range, and refrigerator. The cabinets which face the living area house the dual black sinks, under counter microwave, and dishwasher. The front side of the cabinets unobtrusive place for the TV and book shelf storage elements.
Another ingenious feature of this home is the ability to transform the master suite into two bedrooms by opening or closing a bank of retracting doors. When the doors are shut there are two bedrooms, both of which offer plenty of space. But when the doors are open the bed chamber has a two story sitting area with a set of French doors which open out to the pool. This concept would work really well for empty-nesters who have an occasional visit from the children or a gay couple who have friends down for a holiday. A new owner might considered installing a permanent wall to have two full time bedrooms.
Dual sinks mean that two adults can primp at the same time. The glass shower wall is beautiful. Filtered light from the south bathes this space throughout the day. There's a nice hallway that separates the master bedroom from the bath and the public spaces in the house.
While not all new buyers want an off street parking spot and a pool, most potential second home buyers do. This home has both. The pool isn't big, but there is a really big ocean located five blocks to the south. I have a big pool at my house. It's boring. Trust me, you'll be at the beach so you can keep tabs on the locals and the tourists. You never know what you'll see at the beach in Key West.
If you are a buyer that wants to purchase a home that you could rent as a vacation rental to help pay for the purchase of the property, this home has a long history as a vacation rental.
CLICK HERE to view the Key West mls datasheet on 1304 Reynolds Street which is offered for sale at $829,000 to view the Key West mls datasheet. Then please call me, Gary Thomas, 305-766-2642, to schedule a private showing. I am a full time Realtor at Preferred Properties Key West. I have lived live in the Casa Marina Area for 20 years. This is a great part of Key West. Let me show you this house and my neighborhood. You'll love it!




