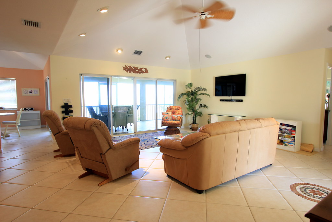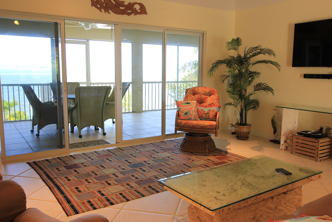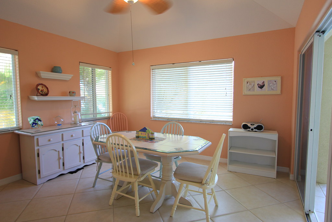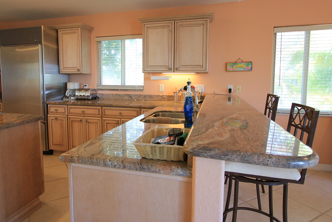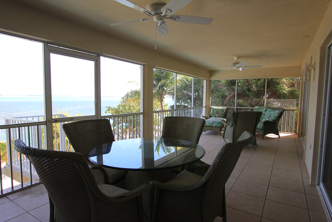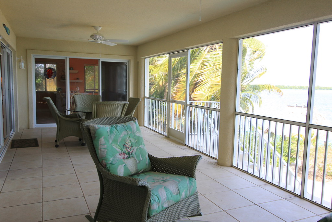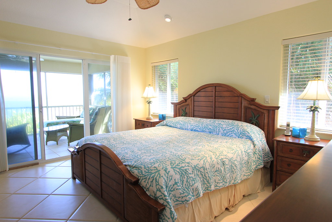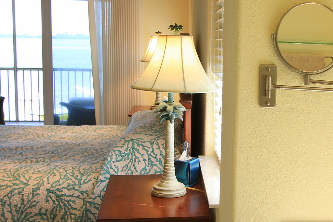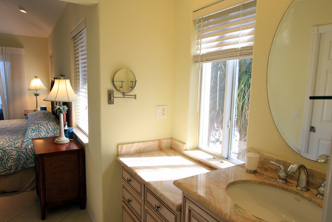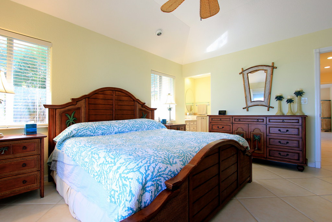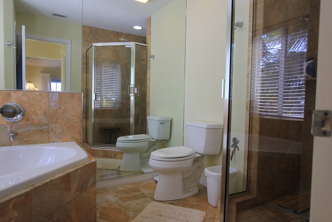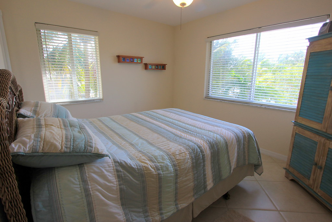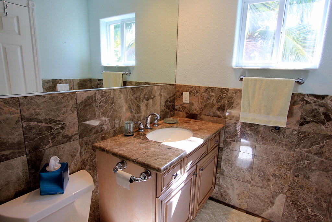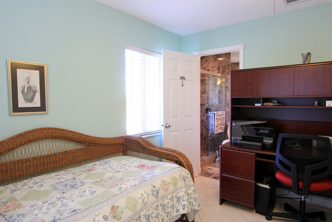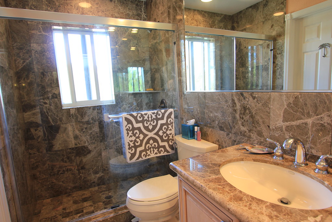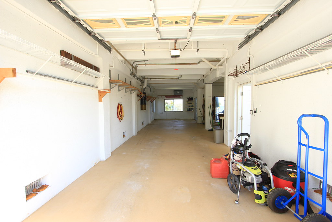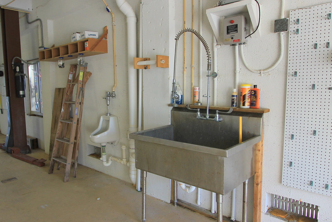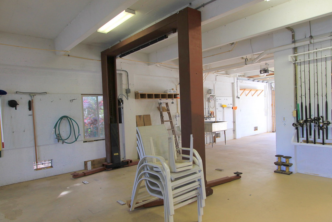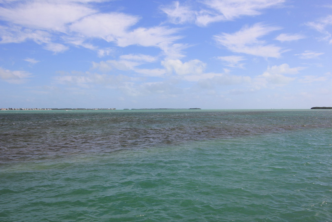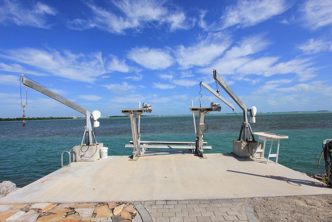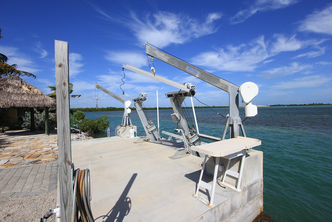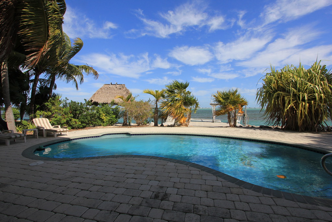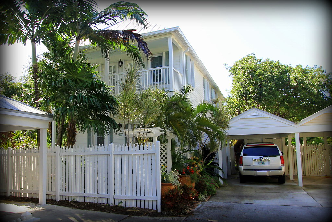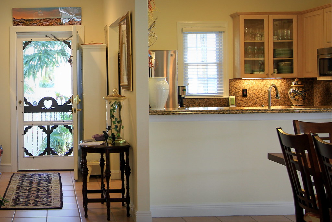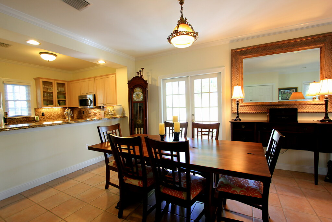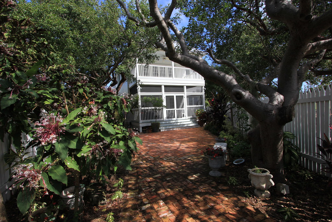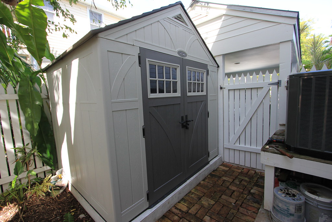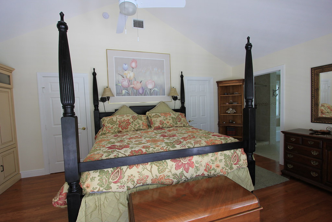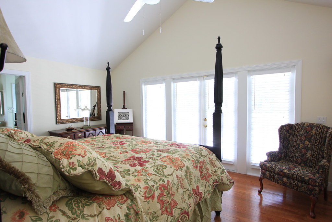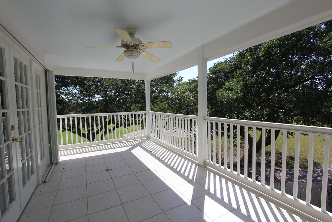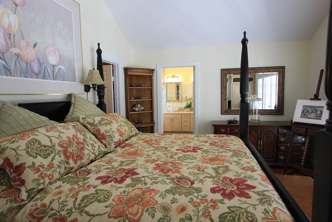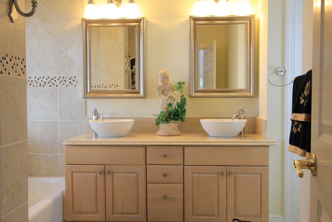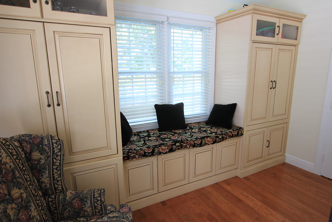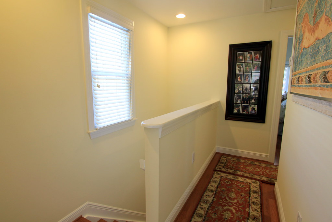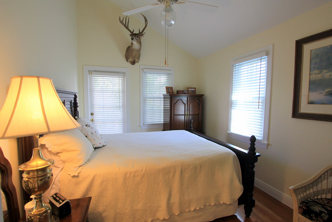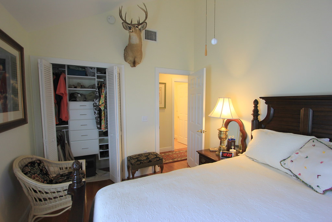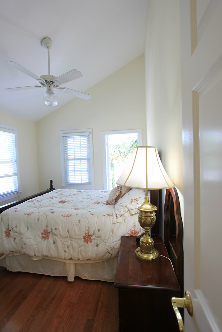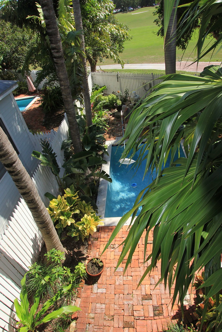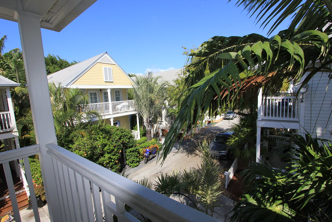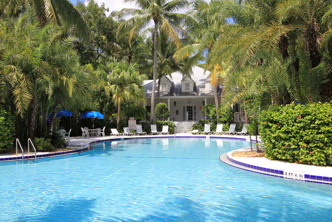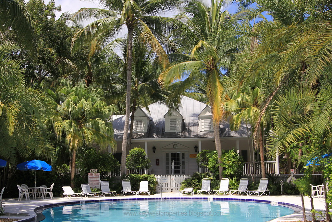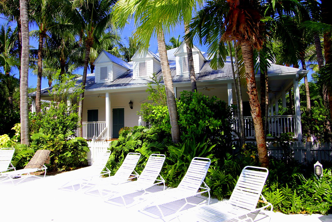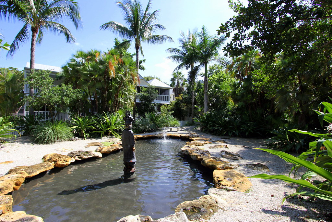Just Listed by yours truly
237 Golf Club Drive which is located in the
The Sanctuary at the
Key West Golf Club Community. This 1720 square foot Grand House is located at the end of cul de sac. This home has recently updated throughout including the addition of solid Gunstock Red Oak Stairway and Floors on the upper level.
If you have seen other Grand Houses before you need to see this one now because it isn't like the others. The French doors off the dining room open out to the east terrace where the swimming pool is located. Large trees and tropical foliage and palms frame this area.
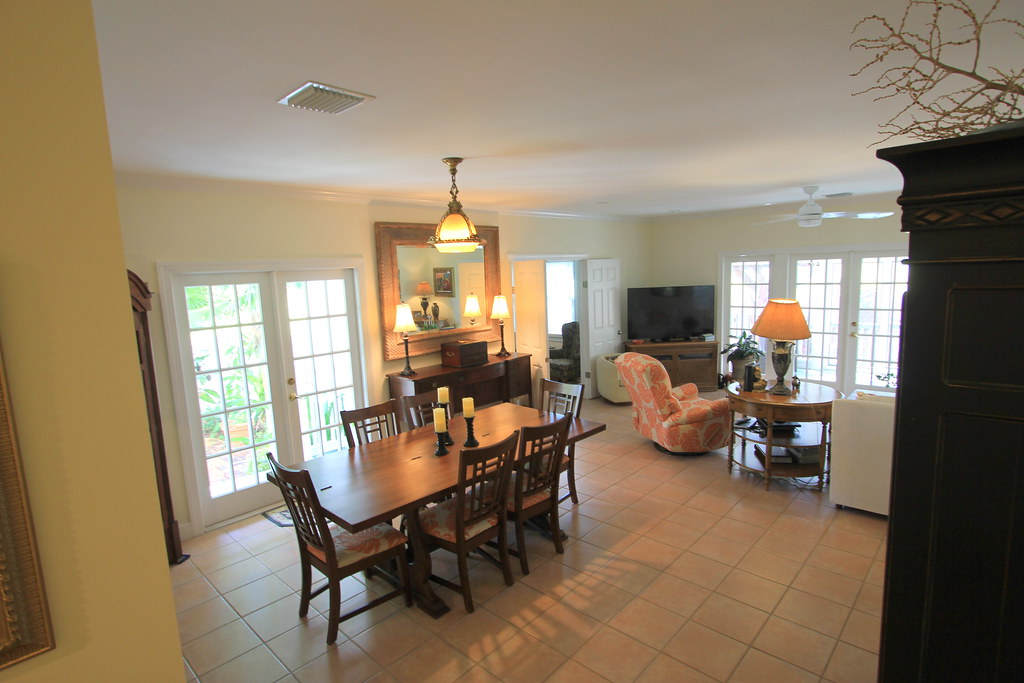
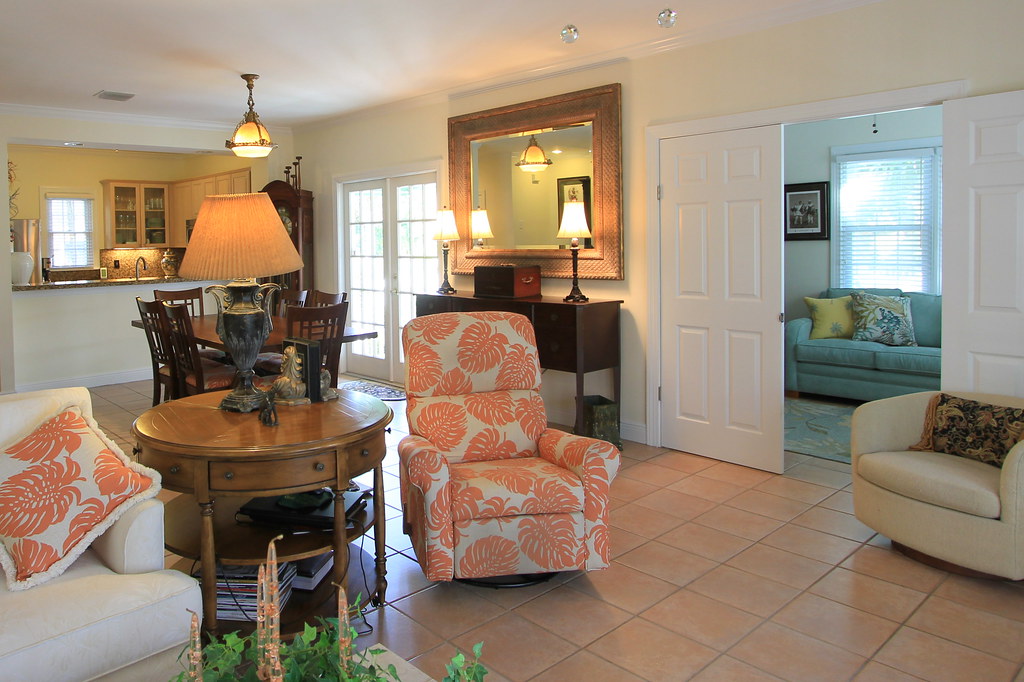
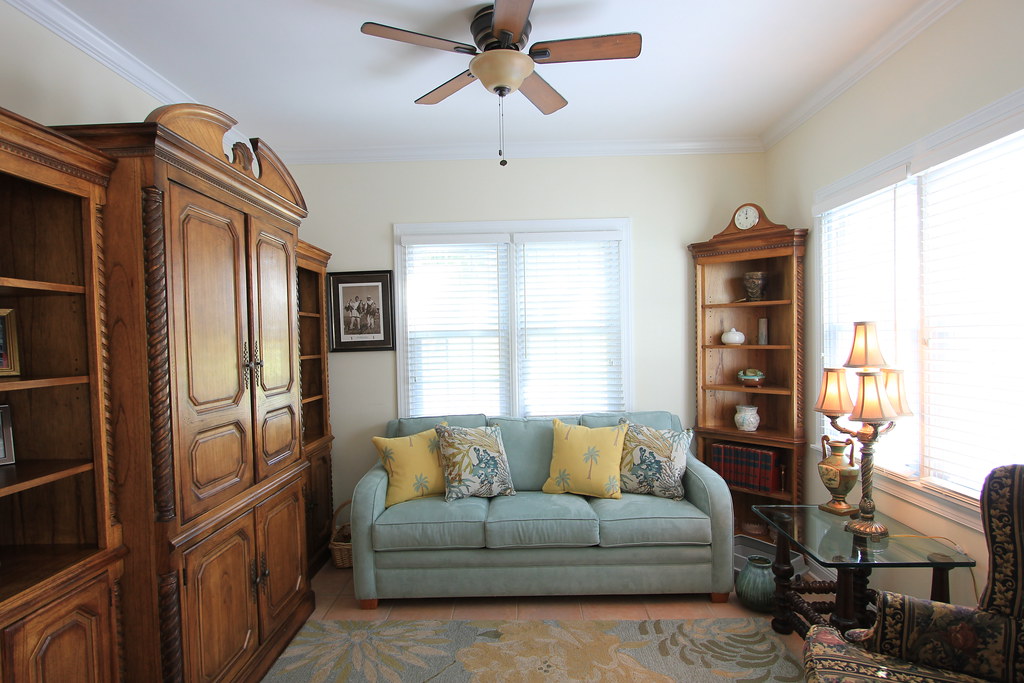
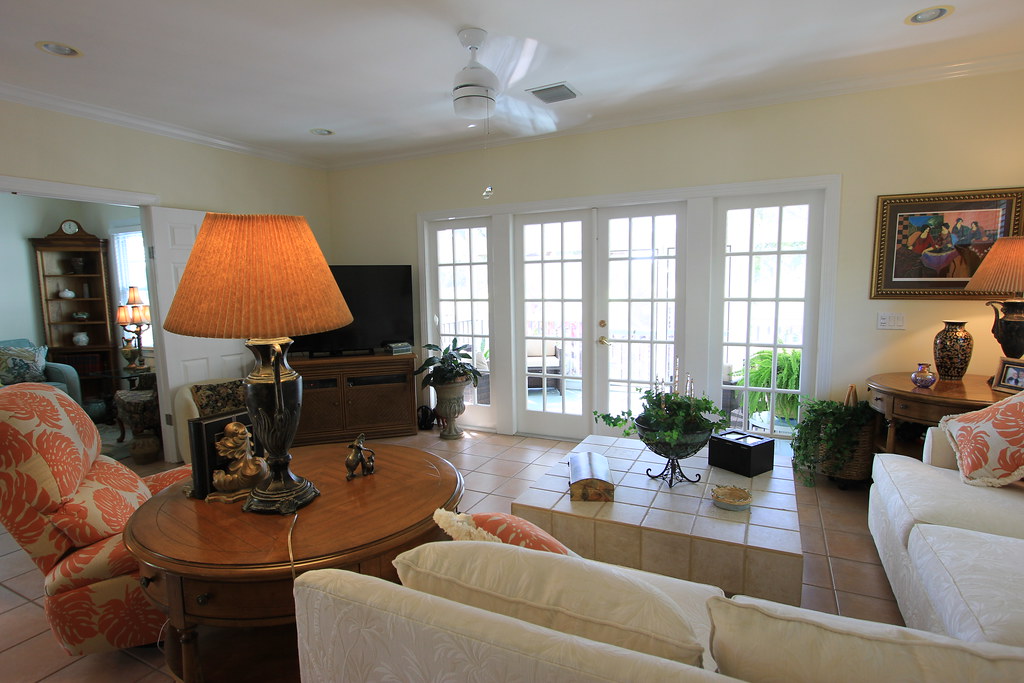
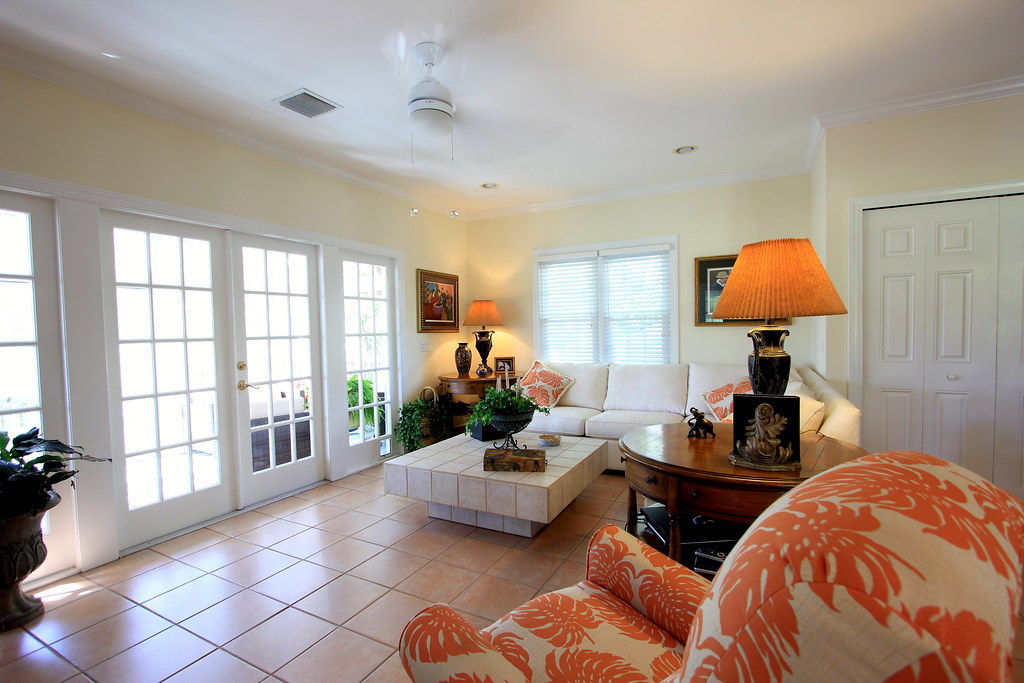
The home has all the look of a Grand Conch House in Old Town, but we know it's not because it was built new in 2001 at the Key West Golf Club. Still the old style design tricks the eye just enough to give us the sense that this is a big old style home. Once you enter the foyer your eyes are drawn through the home to French doors at the rear. Those doors open out to a covered rear porch which has been screened, just like Grandmother's house. Inside the living area of this home you will find a half-bath adjacent to the foyer, the kitchen on the left which has a large breakfast bar for casual dining, a large dining room area, and a spacious living area. The current owner has outfitted the first floor bonus room as a study. There's a convertible sofa that can be made into a bed when the occasions arises. However, the space could easily become a fourth bedroom. The laundry is secreted away under the stairs.
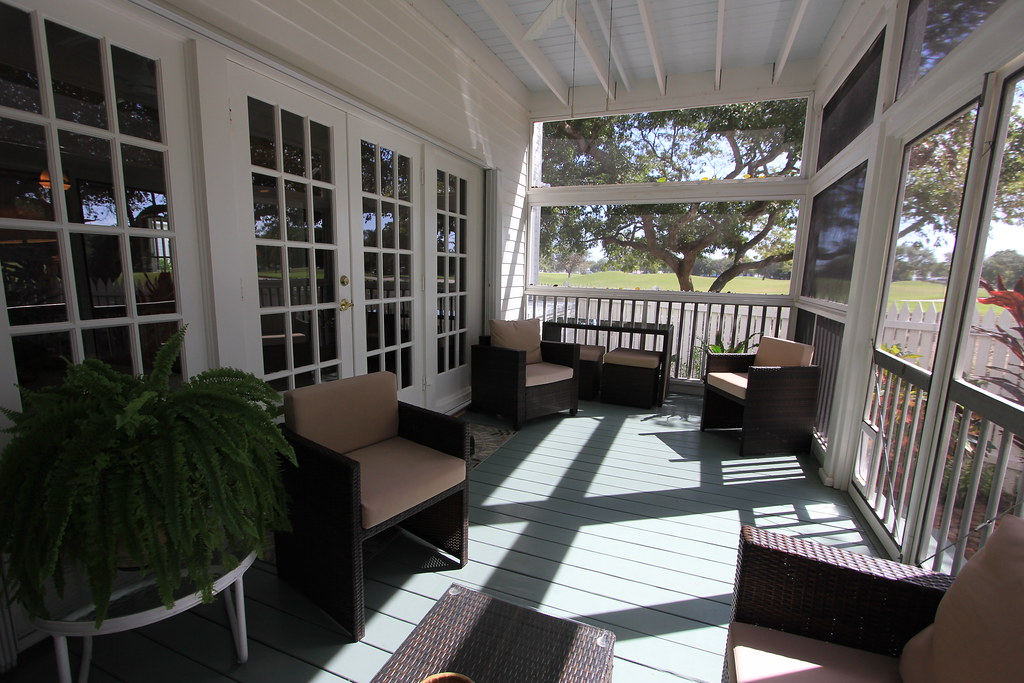

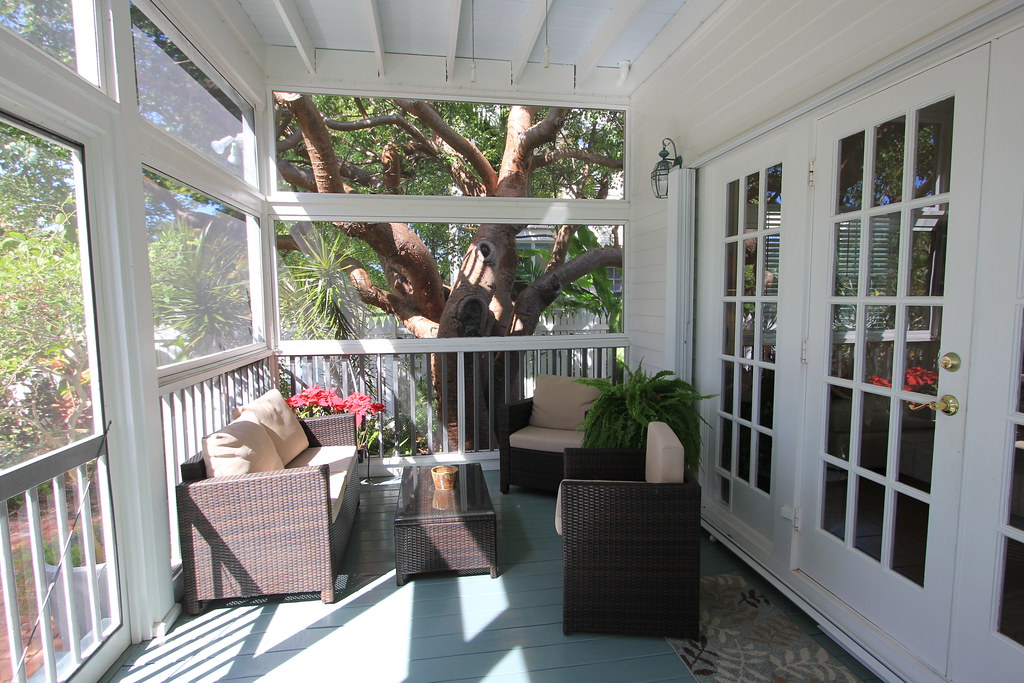
This home has first and second floor porches at the front and rear plus the terrace side porch. The porch off the living room is screened. You'll note the golf course views off to the left. Most of the rear yard is bricked. Huge trees and tropical foliage frame this garden space as well. The owner added a sturdy storage shed behind the covered off street parking.
CLICK HERE to view more interior and exterior photos.
The current owner installed solid Gunstock Red Oak stairway treads and floors on the entire floor except the bathrooms, This includes closets and under the built-in cabinetry in the master bedroom. All the interior walls are painted a soothing beige while doors, baseboards, trim, and crown molding are painted a crisp white. The look is harmonious throughout the house. Any buyer with any kind of design aesthetic could move right in to this home. The master bedroom is located at the rear where another set of French doors open out to a covered (but not screened) rear porch.
A built-in window seat is framed by two storage cabinets on one side of the master bedroom. The master bath is located opposite. The bath includes dual sinks, bathtub, separate shower, and toilet. There is a huge walk-in closet outfitted with lots of built-ins for additional storage. Lack of storage is often a problem in many of our Old Town homes. That won't be the case here.
The second floor hall provides a nice space for displaying art. There are two equal sized guest bedrooms on this level both of which have vaulted ceilings which adds space and volume to the rooms. Each room has a door that opens out to the front second floor front porch. Both share a bath on this floor.
While this home has a beautiful private pool, your guests may wish to take advantage of either of the two heated community pools the larger of which is amazing. There is also a nearby fitness center. The Key West Golf Club community has a secured gated entry. The streets are tree lined and provide a genuine home town feel throughout the year. It is always a joy to drive prospective buyers through the area.
CLICK HERE to view the Key West mls datasheet on
237 Golf Club Drive which is offered for sale at
$749,000 which makes it the
lowest priced Grand House based on a per square foot basis. Please call me,
Gary Thomas,
305-766-2642, to schedule a private showing. I am a full time Realtor at Preferred Properties Key West.



