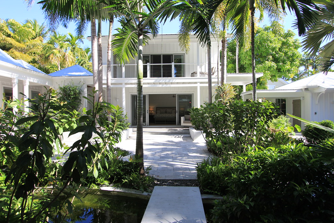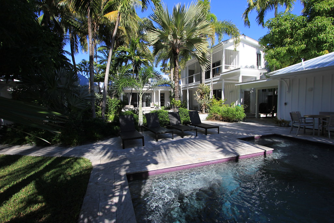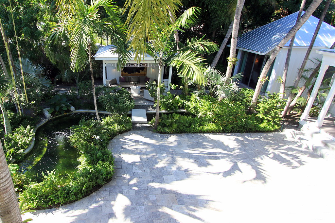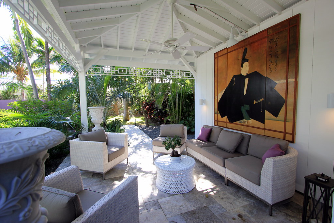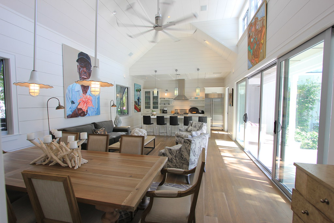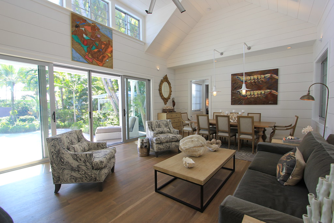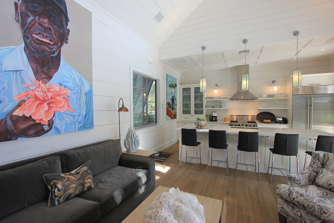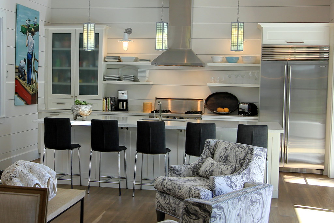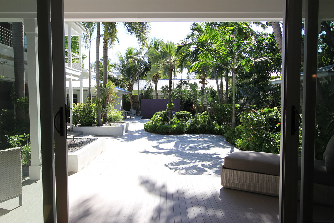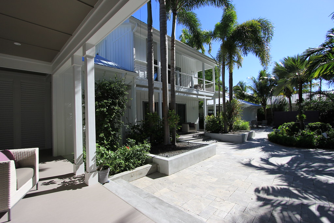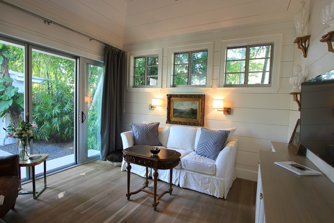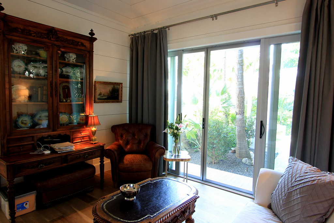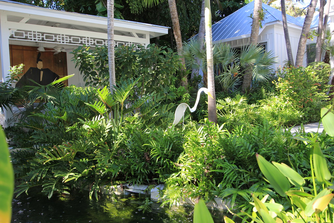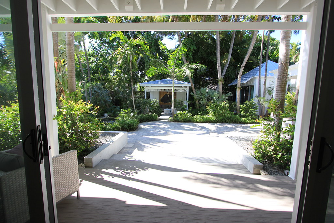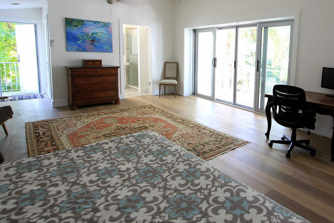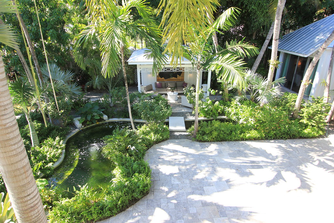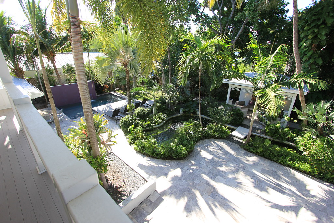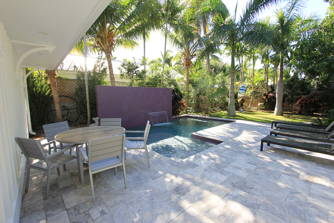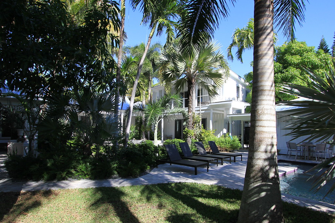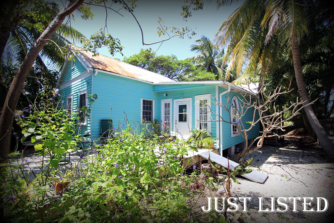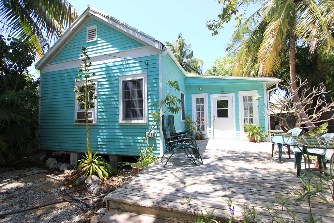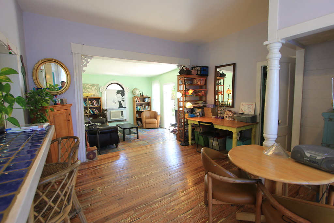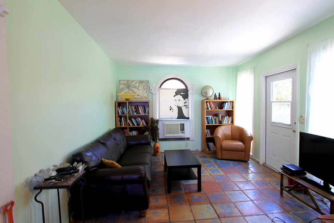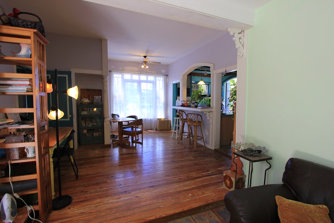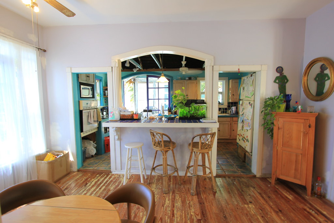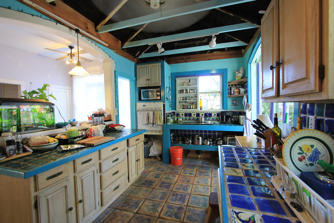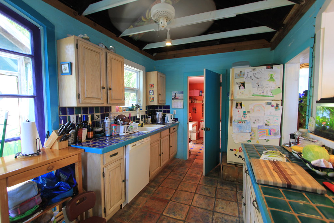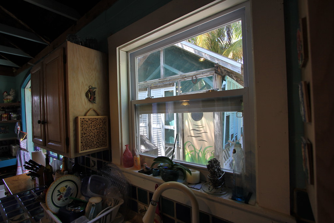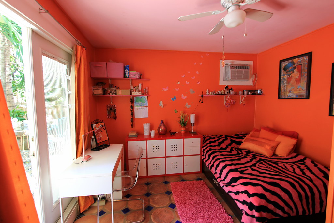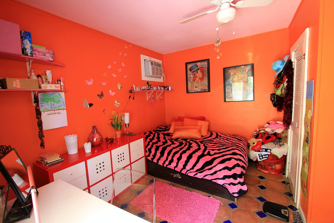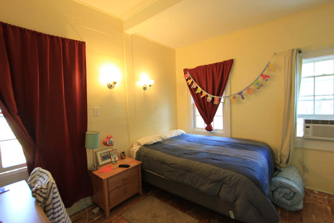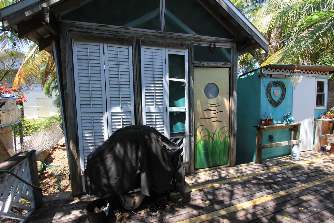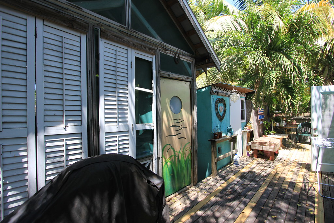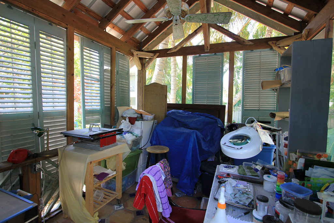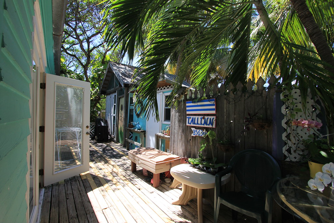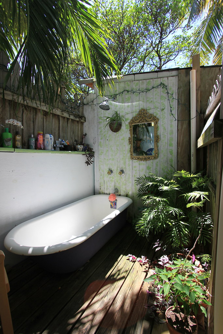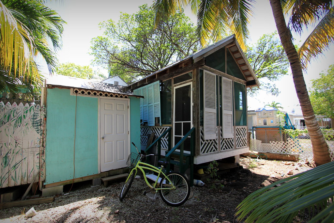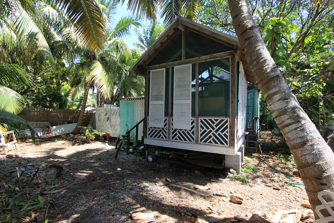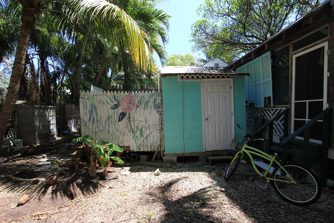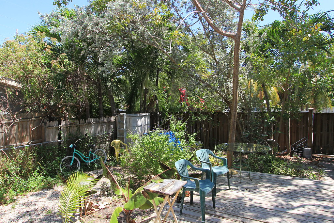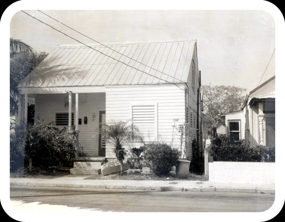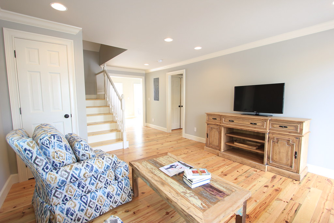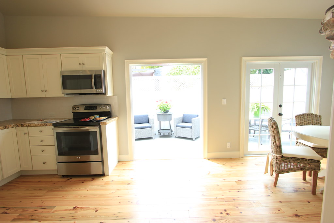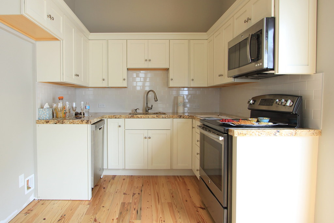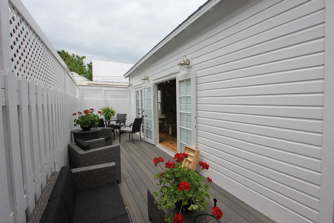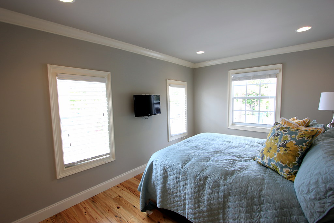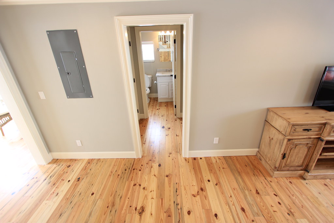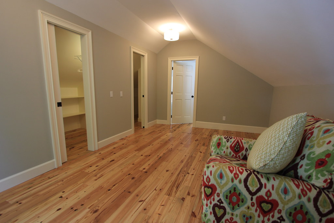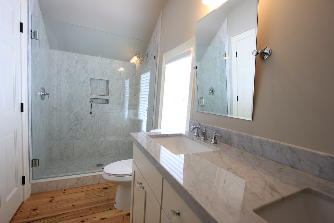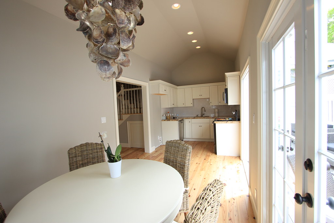I
often write about the joy of owning a home on one of the
slow lanes in Key West. Since most of the Old Town lanes are often
sandwiched in between large blocks, the houses on the lanes are often
cottages as opposed to larger homes. These homes are ofttimes located on
smallish one-way streets that may only one or two blocks long. Some
locals probably could not tell you where many of these little lanes are
located because they are tucked away from view. Such is the case for
the new listing at 1316 Villa Mill Alley. Villa Mill Alley is
located about one half block east of Simonton Street just south off
United Street. This is a small enclave of very expensive homes with a
location few people know exists situated just on the edge of the Casa
Marina Area.
I
found the old aerial photo pictured above taken of the Casa Marina Area in
1930. I added an arrow to show where the original home at 1316 Villa Mill Alley was later built. Upper Duval Street is located a block and a half to the
west. Today the lot measures 110' X 80.26' or 9,775 sq ft. The
Monroe County Property Appraiser shows the square footage of the
property as 2200 sq ft. The property was just completely renovated and
expanded. I think the property appears to be much larger because of the
connective walkways between the buildings which make up this incredible
Key West home.
There
are two entrances to the home both of which are located on Villa Mill
Alley and both of which are shown above. The formal entrance is located
immediately to the left of the two story bedroom building centered
above. The informal entrance is to the right side and adjacent to the
double garage.
Instead
of walking into the home, you enter a covered walkway that connects the
living pavilion on the north and the master and guest bedrooms on the
south. No matter which location is your destination, your eyes are
immediately diverted to the lush tropical gardens, koi pond, pagoda, and
pool.
The
great room is designed for very relaxed and informal Key West living,
but at the same time exudes a sense of dramatic style. You'll quickly
notice architectural and building elements like the wide wood floors, the extra-wide horizontal wall boards,
the vaulted ceiling that soars, and the retro-style impact glass windows and doors. These building elements are carried throughout the property.
The glass doors retract and open out to the covered deck and the private Shangri-La courtyard.
The
third bedroom and bath are tucked away just to the right of the front entry and behind the kitchen. A potential fourth bedroom (or as currently used den) is located on
the far side of the great room. The room has doors that open out to
garden and the adjacent pagoda.
The
master suite is located on the first floor of the bedroom pavilion.
Imagine waking up in the morning looking out to the garden and hearing
the babbling koi pond and viewing the tropical foliage. While the bath
has all the latest high-end bath fixtures, you may be more inclined to use the adjacent outdoor shower. There is an adjacent guest bathroom. A spiral
staircase leads to the second floor guest bedroom.
The
guest bedroom really is tucked away and located out of sight up the
spiral staircase. There is a morning kitchen located just inside the
entry. Guests won't have to go down the steps for morning coffee or
evening cocktails unless they really feel the need to socialize. Otherwise, they
can cozy up in their own private luxury suite. The doors open out
to the expansive where they can muse about what it must be like to own such a wonderful retreat. CLICK HERE to view more photos I took of this property.
1316 Villa Mill Alley is now offered for sale at $3,495,000. CLICK HERE to view the Key West mls datasheet. Then please call me, Gary Thomas, 305-766-2642,
to schedule a private showing of this one-of-a-kind Key West property. I
am a buyers agent and a full time Realtor at Preferred Properties Key
West. Let's go take a look. Perhaps this could be your own private
Shangri-La.
Search This Blog
Friday, April 8, 2016
Thursday, April 7, 2016
1521 Seminary Street, Key West - Affordalbe Home in Paradise
The newly listed home at 1521 Seminary Street in the Midtown neighborhood of Key West just may be the answer to the impossible dream that so many would be buyers have. What's that - you ask. It's a cute little place with character with a large yard that you could add to over the coming years to create your version of the perfect place in paradise and to do so at an affordable price. The listing Realtor at Preferred Properties describes this unconventional delight this way:
"Lovely Mid Town Artist Home with an Old Town feel, centrally located for an easy bike ride to Downtown or the Beach. Open floor plan with Dade County Pine throughout and 10 foot ceilings. Large French Doors off of the Kitchen and one of the Bedrooms open up to the back deck and screened bungalow. The tropical foliage of mature palms surround the outdoor shower and bath."This sweet little home is located away from Old Town which means a lot of would-be out of town buyers won't have the foggiest idea where it is located. GOOGLE solves that problem by providing aerial and street maps. CLICK HERE for an aerial view of the location and then click the toggle switch for a street view. The street view, however, doesn't provide much help in that the house is located behind a six foot privacy fence.
You enter the home directly from the large wood deck in the front yard. As soon as you walk through the front door you know this is not suburbia. While the living room may look pedestrian, the kitchen and dining area are anything but. The kitchen has all the look and feel of a saw tooth addition you'd see in Old Town. The exposed vaulted ceiling adds volumes of character to this space. An arched opening between the kitchen and dining area is repeated on the rear kitchen wall. Another window provides a view of the perfectly picturesque artist studio to the rear. (More about that later.)
The Property Appraiser website recognizes two bedrooms and one bath. The red bedroom is located just off the kitchen. French doors open out to the rear deck which will be discussed shortly. The yellow bedroom is located at the opposite side of the house.
The rear deck provides access to the artist studio which is charming beyond belief. When I saw this place my mind immediately raced back to the hippie days in Boulder Canyon and Aspen and later to Old Town Key West before all the money and HARC changed things. This place was put together by love and creativity that a committee of architects, lawyers, and social do-gooders could never imagine. Nor create!
There is a small "shed" located next to the artist studio. The washer and dryer are housed in this space which also has "facilities". Please CLICK HERE to view more photos which will reveal more than I can write. They also show the huge rear yard which has room for a large pool. When you walk the end of the deck and take a quick left you see the outdoor shower which is an earthly delight.
The Monroe County Property Appraiser website shows the 912 sq ft house as having been constructed in 1933 which would have been the Great Depression. We know that date is not correct but was selected by members of the WPA who recreated county records destroyed by the great fire much of Old Town including the old court house. I checked the historic Sanborn Fire Maps none of which showed any homes in this area. I also looked at old aerial photos but was not able to find one that showed a house in this area. Still I am of the belief this house existed before 1933 either at this location or that it was moved to this location later.
CLICK HERE to view the Key West mls datasheet and to view more listing photos of this wonderful home which is offered at $545,000. A new owner could move in here and not do anything. This is the personification of Key West casual before so much of town got renovated. True, a new owner could renovate and if that is your preference, you could update this place. But the point is you don't need to. That is why the asking price makes this place affordable. Please call me, Gary Thomas, 305-766-2642, to schedule a private showing. I am a buyers agent and a full time Realtor at Preferred Properties Key West.
Monday, April 4, 2016
1218 Packer Street, Key West
New to the market is 1218 Packer Street, Key West. I checked the historic Sanborn Fire Maps to see if I could determine when this house was built. The 1889 and 1892 maps both showed a group of similarly sized cottages located in this immediate which were flanked the much larger Cubano Boarding House once located at the corner of Packer and United Streets. The group of small cottages totally disappeared from the 1899 map. The current house at 1218 Packer Street appeared on the 1912 map. I looked in my old shoe box and found a photo of the house taken in 1965. I then searched the mls and found the color photo (two below) that shows the same property which had been updated in 2007, but not very well in my opinion.
I must admit that I was wrong about the house at 1218 Packer Street. I'm not a politician and I can admit when I a mistake. I recently viewed the new listing and was surprised to see what I had previously missed when this house was before its recent total renovation. The prior layout was clumsy. I failed to recognize the opportunity to reconfigure spaces just a bit to achieve much more utility inside the same basic box. The current owner not only moved walls but also replaced windows and doors so that more light entered the spaces to make them much more inviting and functional. New wood floors were added and the whole house looks totally different. It appears larger and more has a more user friendly layout.
The listing Realtor describes 1218 Packer Street this way:
The 1200 sq ft house sits on a 1550 sq ft lot situated behind a cute white picket fence with two giant coconut palms in the front yard. It's a little dream house come true. When you open the front door your eyes are drawn through to the new French doors in the combined kitchen and dining area at the rear. The living and dining spaces seem to merge into one larger space. The dining area is now flooded with sunlight.
The windows and French doors are impact glass which means you won't need to put up shutters if a wind storm approaches and that your will receive a substantial discount on wind insurance. Plus there is now more light entering this home. The old house had window unit air conditioners that hogged light. Now there is central air.
The back yard area now has a Trex deck and privacy fence. The listing agent told me the back area is flooded with sunshine all the time. Except the day I took these photos.
The first floor bedroom has much more space than I imagined it would. The adjacent bath also serves as a guest bath. The laundry closet is hidden from view to the left.
The second floor bedroom and new en-suite bath look so much different than before. Dual openings into the closet provide much more utility to the closet. The new dual sinks and marble shower enclosure real doll-up this once drab space. The bath is now flooded with light. CLICK HERE to view more photos I took of this lovely restored home.
CLICK HERE to view the Key West mls datasheet and to view listing photos of 1218 Packer Street which is offered for sale at $895,000. The please call me, Gary Thomas, 305-766-2642, to schedule a private showing. I am a buyers agent and a full time Realtor at Preferred Properties Key West.
I must admit that I was wrong about the house at 1218 Packer Street. I'm not a politician and I can admit when I a mistake. I recently viewed the new listing and was surprised to see what I had previously missed when this house was before its recent total renovation. The prior layout was clumsy. I failed to recognize the opportunity to reconfigure spaces just a bit to achieve much more utility inside the same basic box. The current owner not only moved walls but also replaced windows and doors so that more light entered the spaces to make them much more inviting and functional. New wood floors were added and the whole house looks totally different. It appears larger and more has a more user friendly layout.
The listing Realtor describes 1218 Packer Street this way:
"Exquisite Renovated 2BD/2BA Historic Home, located in highly desirable Old Town Key West and x-flood Zone. Walking distance to both Duval St. and White St. and all the main attractions. An Eyebrow style cottage, with stunning hard wood floors throughout, Beautifully appointed Kitchen and dining area in the rear, opening up via French doors to a sun filled patio and outdoor dining. One bedroom on main floor, adjacent to laundry area with a spacious master suite located on the second floor. Being sold turnkey with designer furniture package. Excellent Vacation Rental Potential."
The 1200 sq ft house sits on a 1550 sq ft lot situated behind a cute white picket fence with two giant coconut palms in the front yard. It's a little dream house come true. When you open the front door your eyes are drawn through to the new French doors in the combined kitchen and dining area at the rear. The living and dining spaces seem to merge into one larger space. The dining area is now flooded with sunlight.
The windows and French doors are impact glass which means you won't need to put up shutters if a wind storm approaches and that your will receive a substantial discount on wind insurance. Plus there is now more light entering this home. The old house had window unit air conditioners that hogged light. Now there is central air.
The back yard area now has a Trex deck and privacy fence. The listing agent told me the back area is flooded with sunshine all the time. Except the day I took these photos.
The first floor bedroom has much more space than I imagined it would. The adjacent bath also serves as a guest bath. The laundry closet is hidden from view to the left.
CLICK HERE to view the Key West mls datasheet and to view listing photos of 1218 Packer Street which is offered for sale at $895,000. The please call me, Gary Thomas, 305-766-2642, to schedule a private showing. I am a buyers agent and a full time Realtor at Preferred Properties Key West.
Subscribe to:
Comments (Atom)
Disclaimer
The information on this site is for discussion purposes only. Under no circumstances does this information constitute a recommendation to buy or sell securities, assets, real estate, or otherwise. Information has not been verified, is not guaranteed, and is subject to change.


