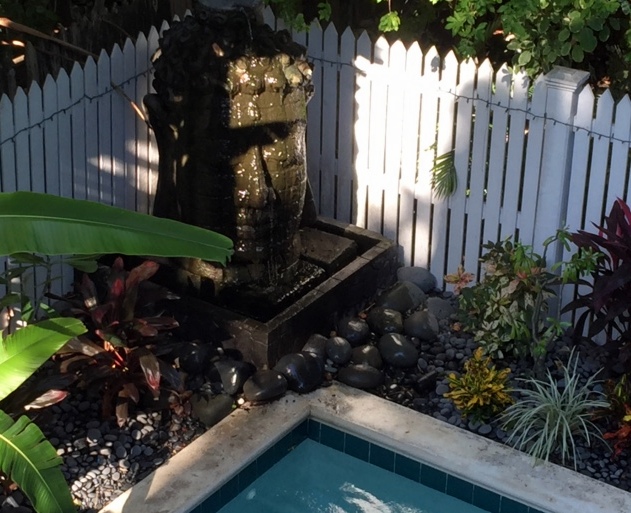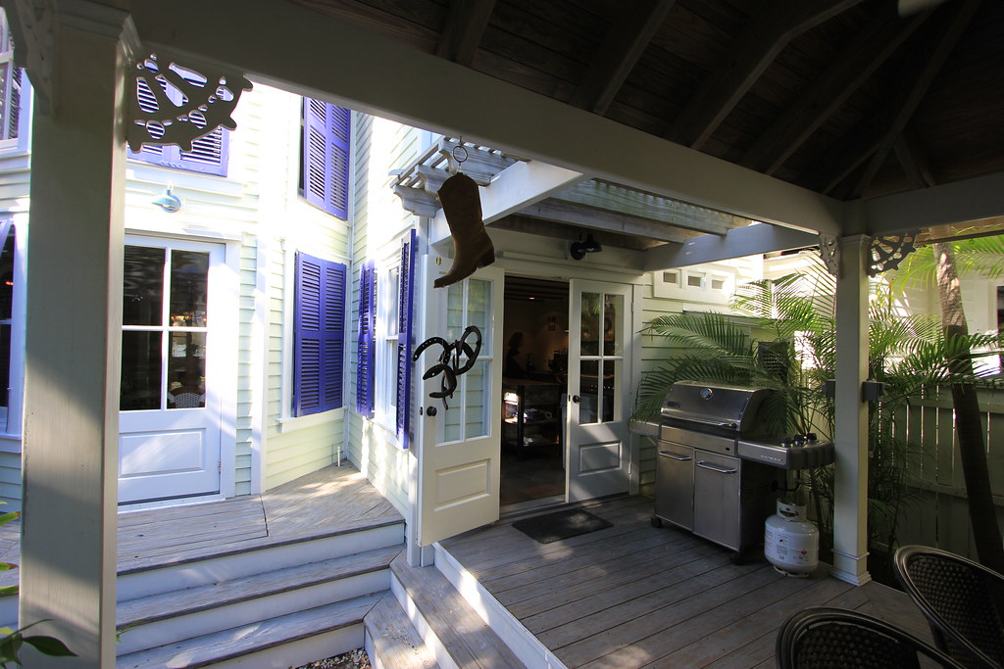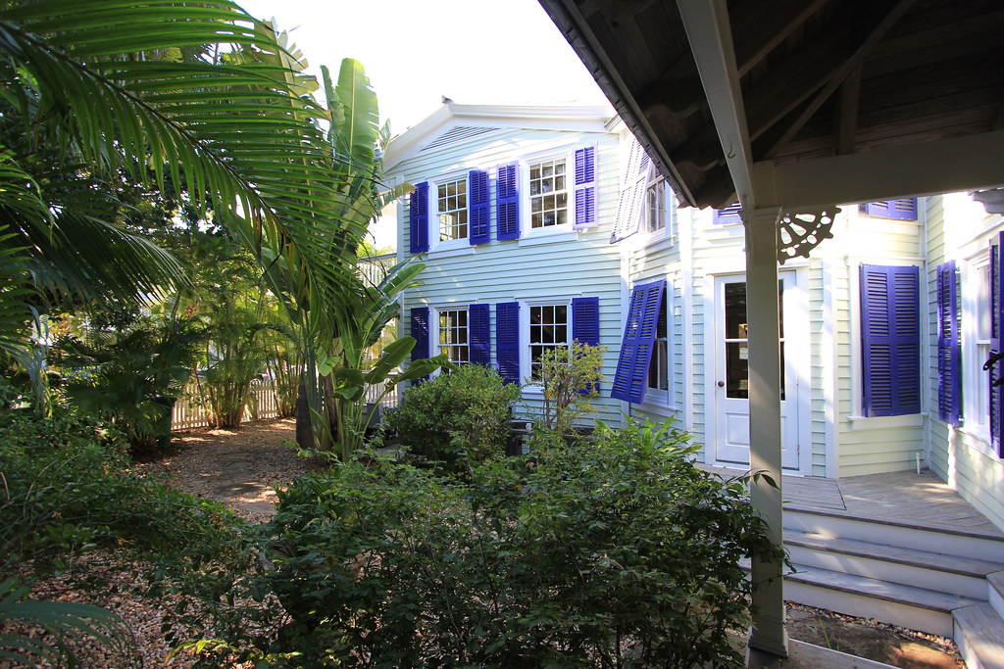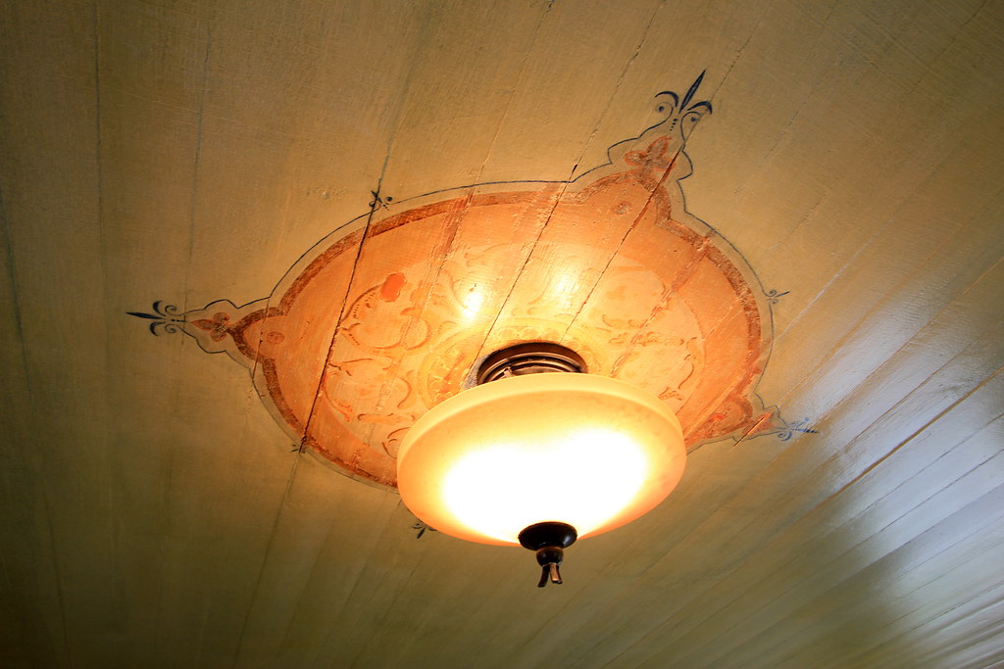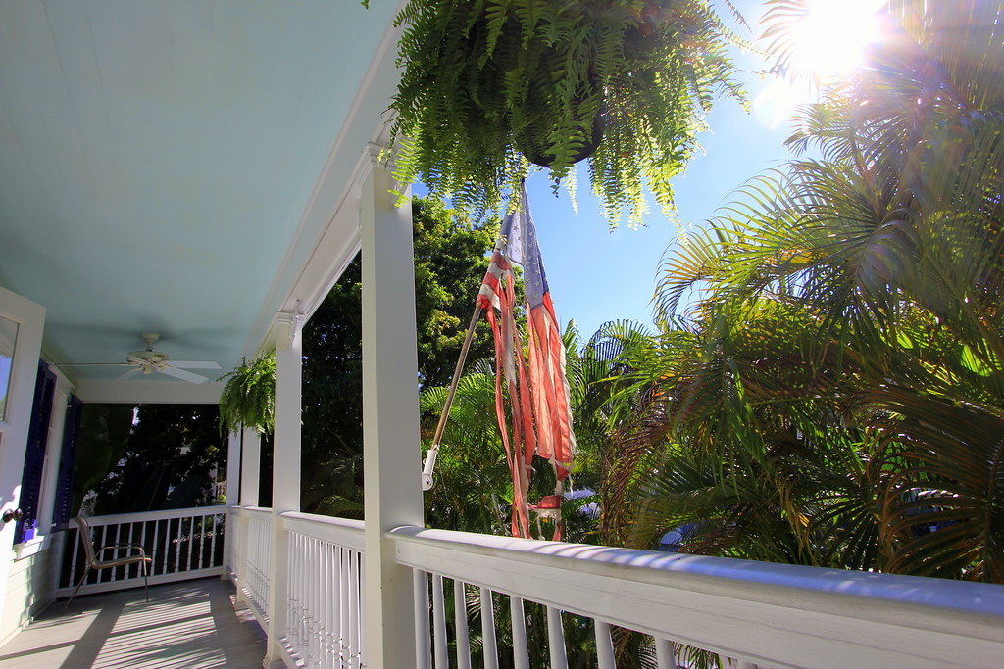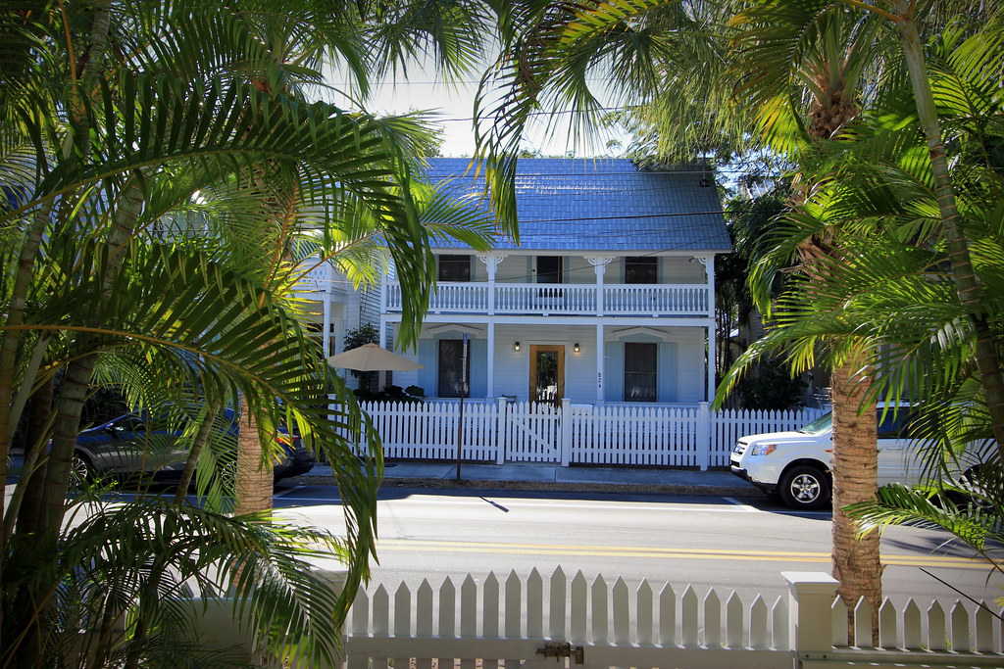Just Listed by Preferred Properties Key West
823 White Street,
Key West.
This house is the oldest house on White Street and likely the oldest
house in the Meadows Area as it dates back to circa 1850. It is known as
The Cold's Milk Farm.



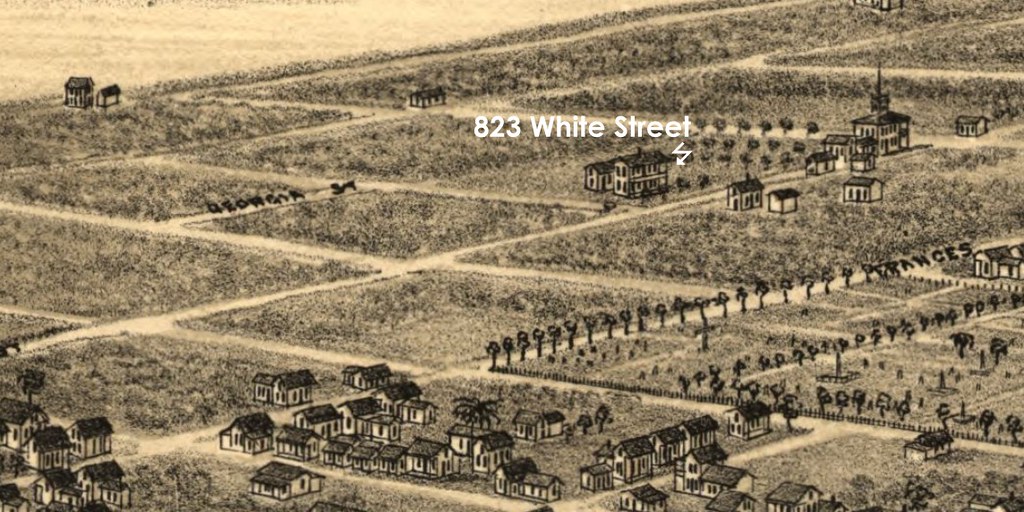
Paul Cold moved this 1850's farm house to this location just after the civil
war. It is the oldest surviving house on White Street. Originally the
Cold family occupied the front of this five bay house. The workers
quarters and kitchen were located in a separate detached building to the
rear. Both buildings were combined into one larger building in the
1890's. The 1884 Birds Eye View map of Key West clearly shows 883 White
Street as the only residential structure in the area. There was a large
waterfront building on what is now Eisenhower Drive. The balance of the
area was occupied by the military. The farm included the dairy herd and
an orchard of sapodilla trees from which the sap was extracted to make
chicle, a gum based product that became the main ingredient in chewing
gum (hence Chicklets Gum). During this same time period there were five
or six other small dairy farms in Key West. There was not cold storage
for milk back then like we have today. I found a post card which shows
how milk was delivered by the Key West dairies. Don't laugh: it worked.
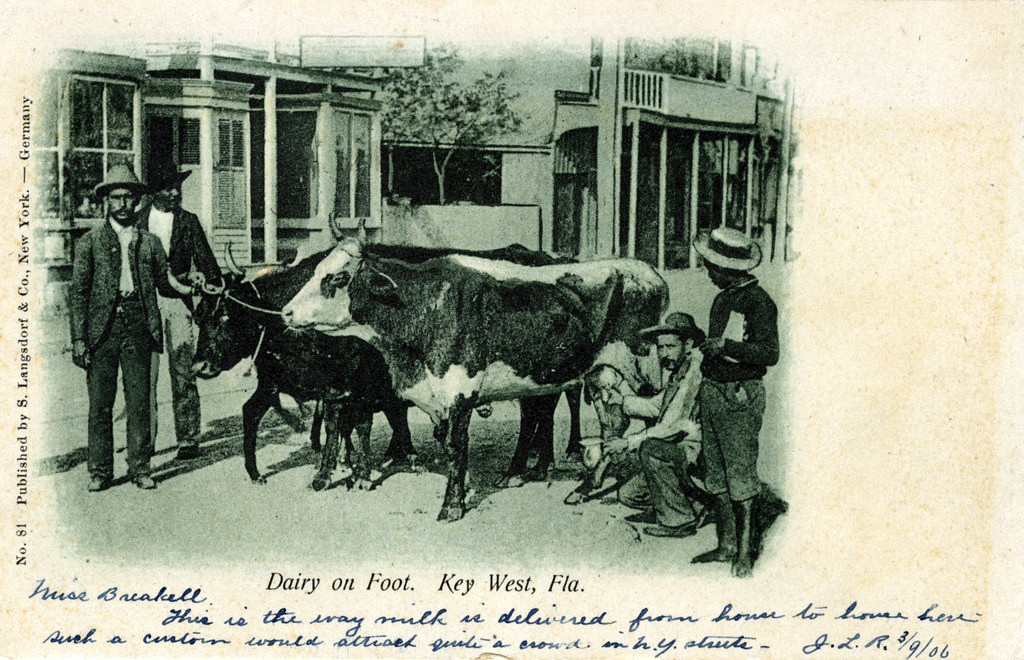
The listing broker describes modern day 823 White Street this way:
"An
historic treasure built circa 1860 and restored to it's original glory,
the owner retained the charm and added all the modern conveniences one
expects. This spacious 4 bedroom, 4 & 1/2 bath home won the
coveted Florida Keys Preservation Society Ceramic Star Award for
Restoration. The craftsmanship and attention to detail is evident
throughout the home. A long list of improvements is available. Perfect
for entertaining, the living room, dining room, den, and kitchen all
open into each other and onto decks on both sides of the home. On one
side is a pool and covered porch. On the other side, doors open to a
covered dining porch which overlooks a garden. The top of the line
kitchen fits perfectly with the home and will serve the needs of any
gourmet. With four bedrooms and four and a half baths there is plenty of
room for extended family and friends. Off street parking, a wine
cellar, extra ROGO units and a great old town location complete the
package. A full and very interesting history of the property is
available as well as the details of the restoration. This historically
significant home is truly an old town treasure."

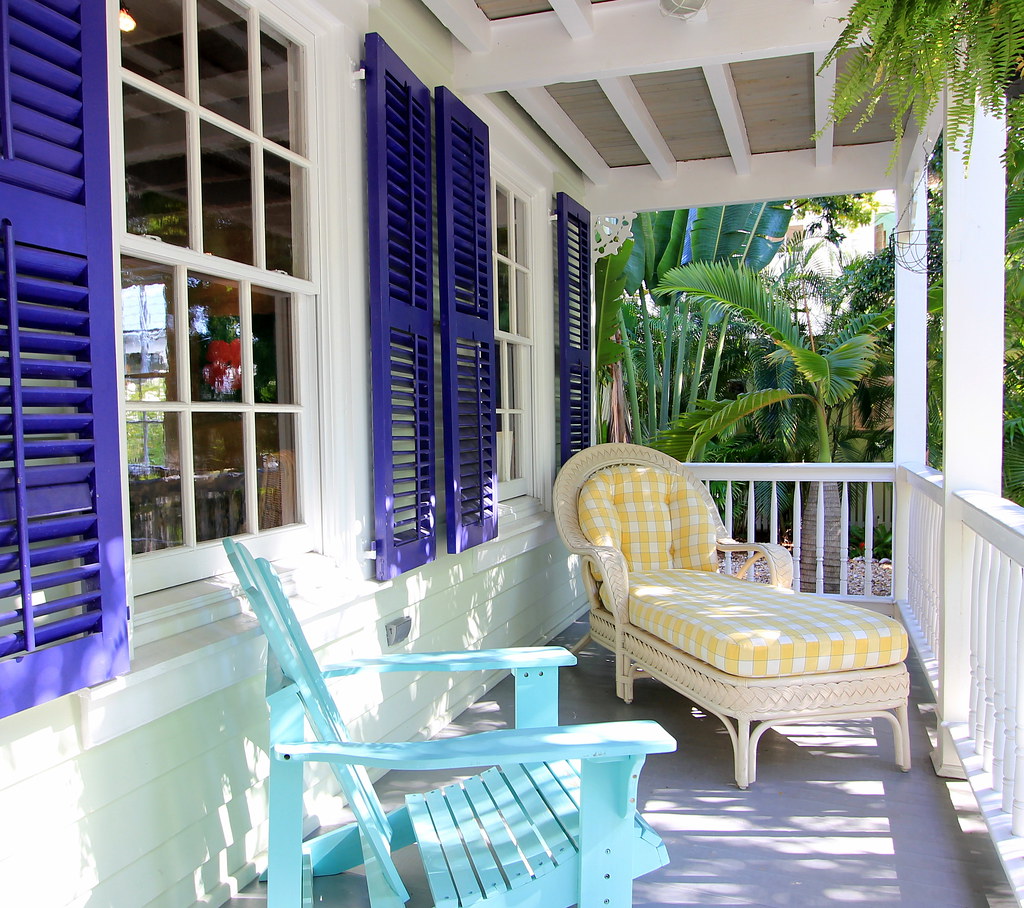
The
second photo from the top shows a ceramic star located adjacent to the
front door. This ceramic star was given to the owners of this home by
the Historic Florida Keys Foundation for excellence in preservation of
this home.
When you view this home from the front you see a substantial home with five bays (openings in a wall for windows or doors) with first and second floor covered porches. The symmetry and economy of design is noteworthy before you enter the front door. The proportions are graceful and utilitarian. The house looks to me like a big salt box rested on its side with openings for doors and windows neatly interspersed. When you enter the house the design turns just a bit. What I imagine may have been the original parlor is located to the left of the front door just under a broad arch. In that room you will see the first of three fireplaces in this home.



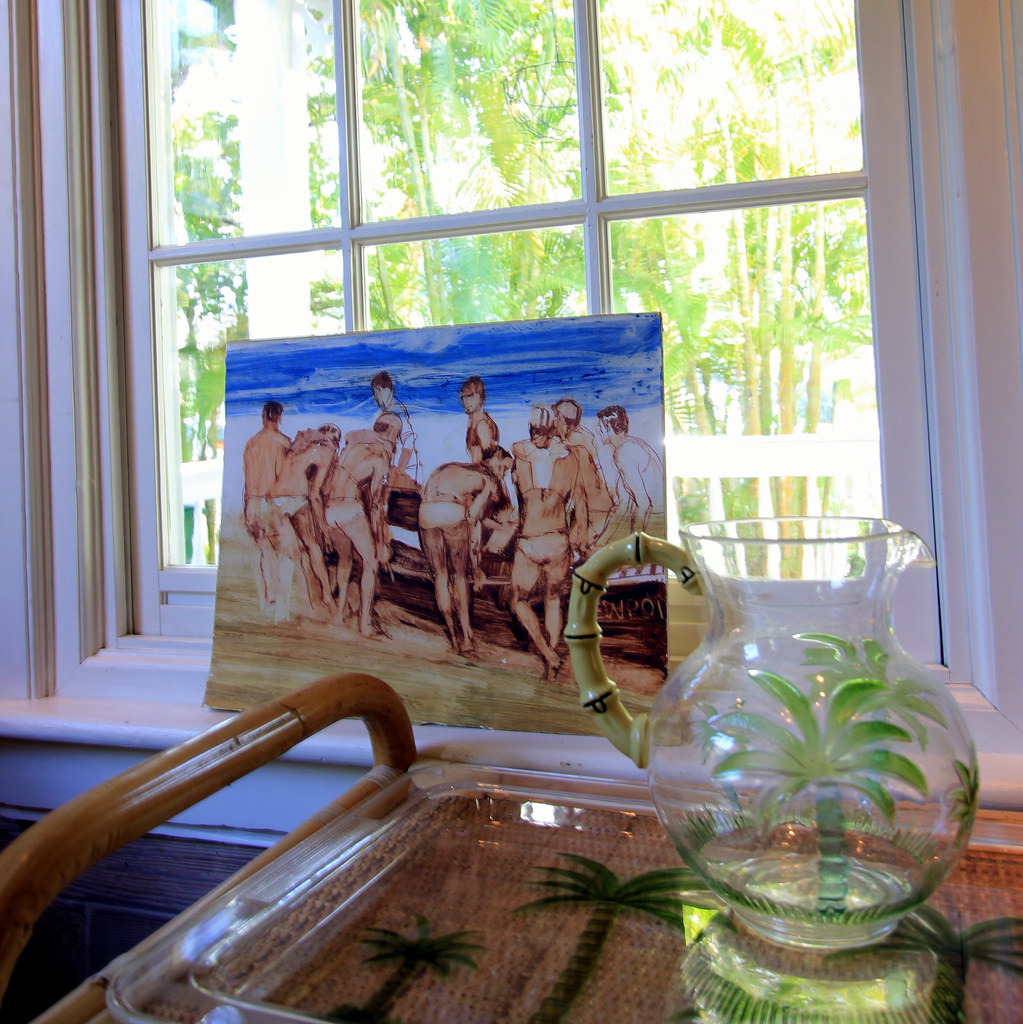
The family room is located to the right of the front door. This room, like the parlor, has four windows which bathe the space is muted light. Trees and tropical foliage provide the privacy from the outside world. The above photo doesn't quite work as well as I had planned to demonstrate the attention to detail in the restoration and /or replacement of windows. Windows that could be saved were. And where replacement windows were needed, the factory fresh glass pains were replaced with historic glass which shows the passage of time as the glass molecules rearrange themselves as gravity drags them down like wrinkles on an aging face. The windows are remarkable! You will note the re-appearance of a broad arch in this space. The arch provides passage into the dining room which is located in the space added by the owner in the 1890s who bridged the two buildings into one. The kitchen and a guest bath are seen to the rear.





The kitchen is a hoot! It reaches back in time with the farmer's sink, retro (coal) duel fuel range, dishwasher, and refrigerator. Clerestory windows were added over the work areas in the kitchen. French doors open out to the covered south deck. The covered deck is a quiet and unpretentious space to dine al fresco among the tropical foliage.
The entry hallway bisects the house. As we move toward the rear we see an open area with a broad door which exits out to the pool area. The there is wood hatch in the floor which leads down to the basement storage area. Yes, basement - one of a few located in Key West. The door at the rear opens into a bedroom and bath which were once part of the original rear workers' quarters.
The pool and side deck help maintain the historic concept of this old home. Note the rock coping around the lagoon style pool. It almost looks like the pool was a natural occurring feature of this lot and that rocks were placed around the perimeter to provide a bit of balance to the site. It looks as if water springs from the water feature to form this pool in paradise. There is a second floor deck which we will see later.
There are two bedrooms located on the second floor front of the house. The north bedroom is typical of each room in many aspects in that all the walls, ceiling, and floor feature Dade County Pine that has been stripped, sanded, and preserved with a low luster seal. This room also has a painted ceiling inset probably added by an itinerant artist. There are several grand old houses in Key West with similar artistic ceiling insets.
This 2748 square foot home has four bedrooms and four and one-half baths. The master bath, above, was designed to include a built-in steam room. The plumbing is all in place and the fixtures were purchased but never installed. This looks like fun space to me.
There is a very private covered rear second floor porch which overlooks the pool below. The front porch provides a ring-side-seat for great people watching as the world passes by each day. There is a gym across the street half a block to the south and there are two small convenience stores to the north. You can walk to Duval Street in about ten minutes or to nearby Bayview Park in about four minutes. When you leave the front door and head out on your adventure for the day you'll be looking at one of many utterly charming homes that make Key West a place unlike any other. And when you return home at night, you'll know you live in a place that is unique in all the world.
823 White Street is offered at
$1,600,000.
CLICK HERE to view the Key West MLS datasheet and listing photos. Then please call me,
Gary Thomas,
305-766-2642. I am a buyers agent and a full time Realtor at
Preferred Properties Key West. Let me help you find your home in Paradise.


