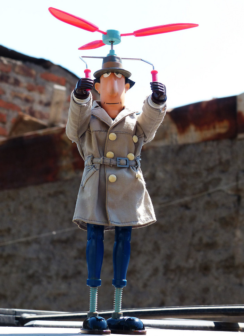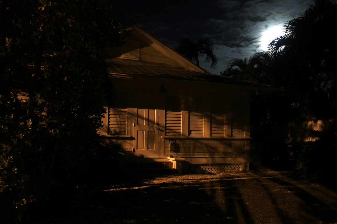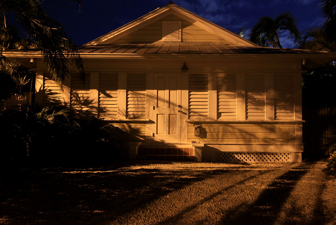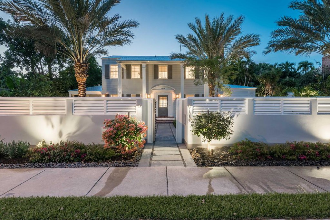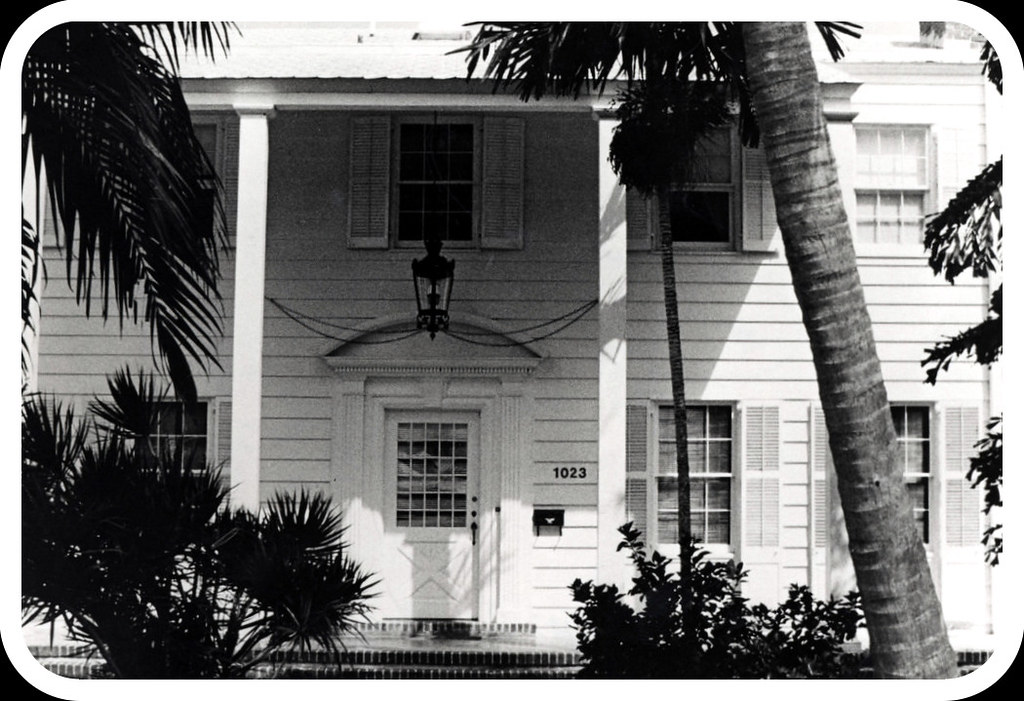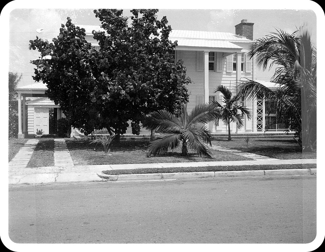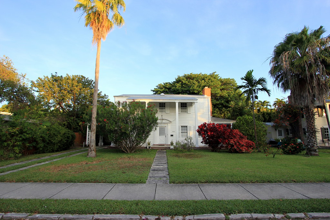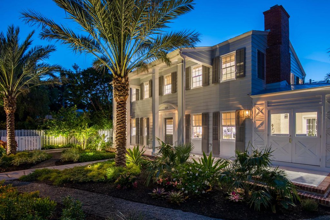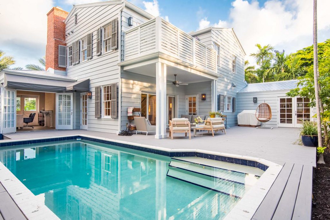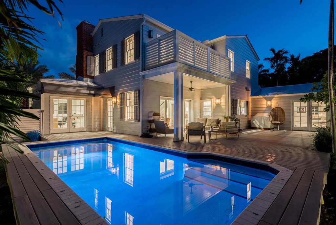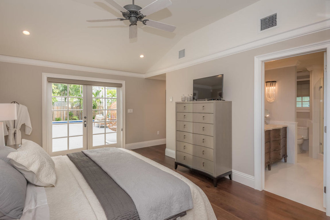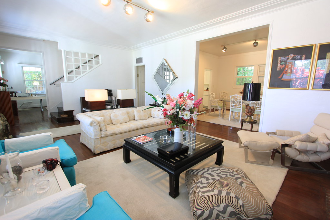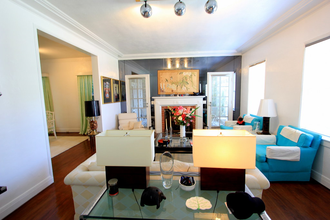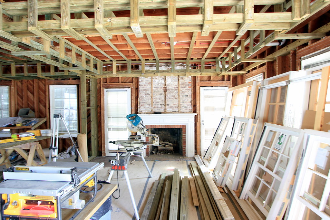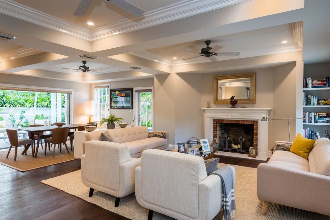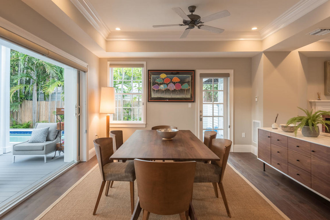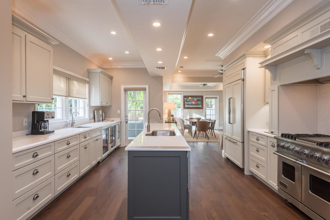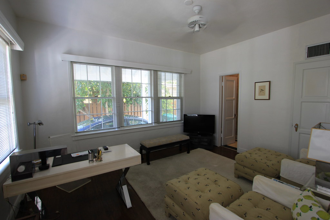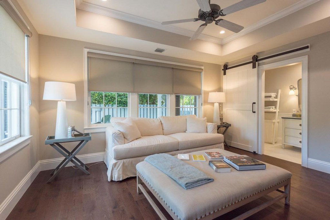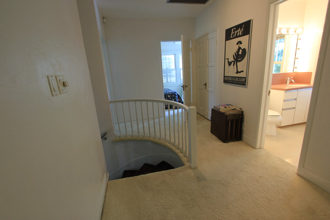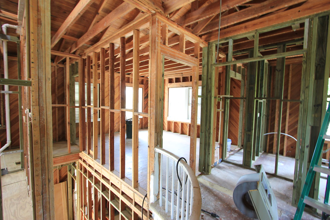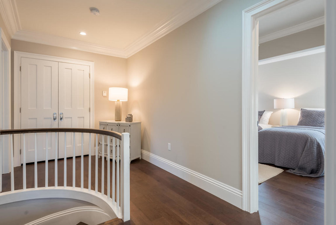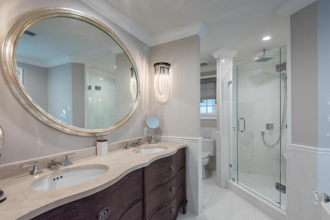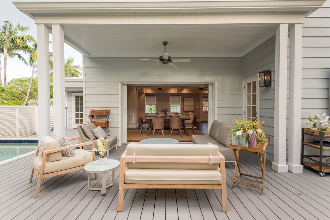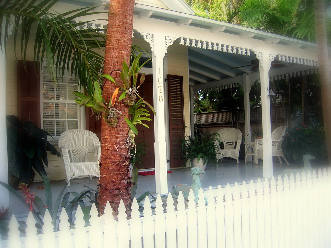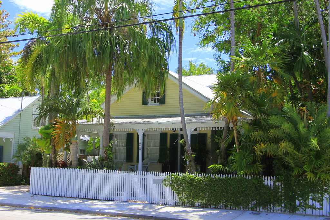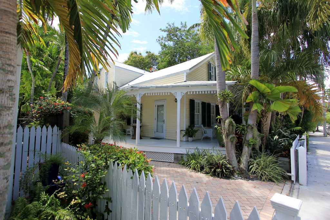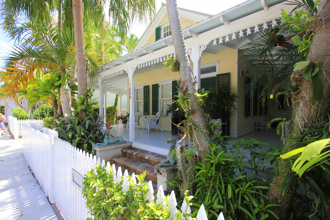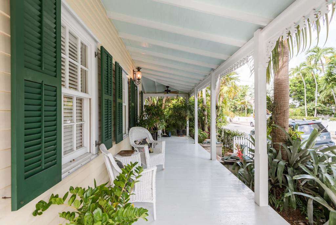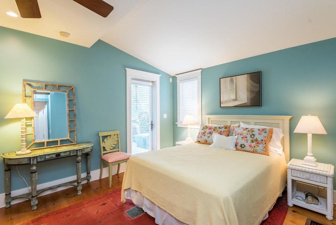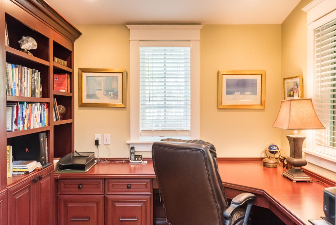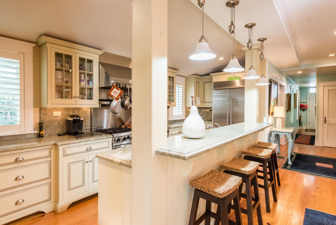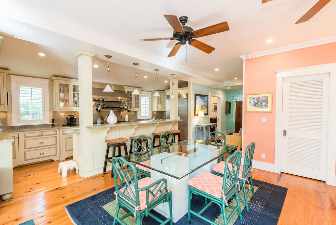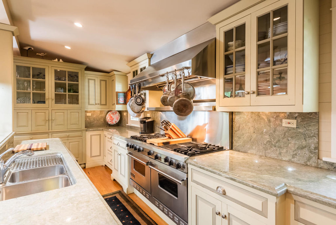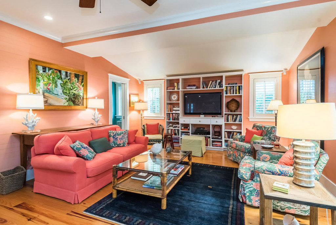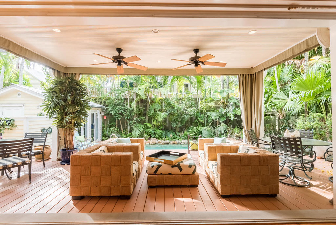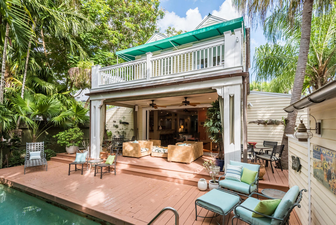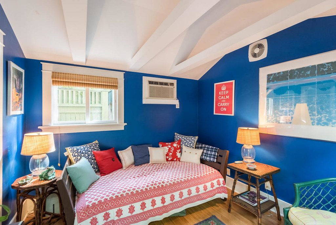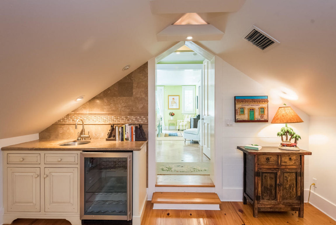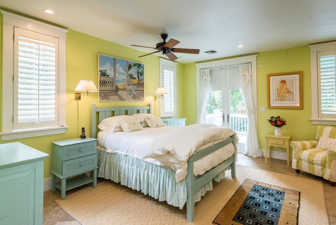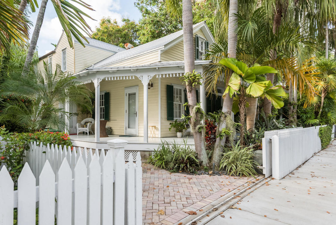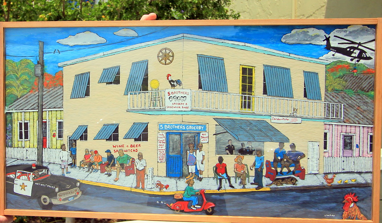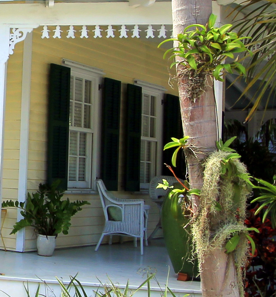Search This Blog
Wednesday, November 8, 2017
The Case of the Gremlin Chasing Home Inspector
Three weeks ago I wrote a blog where I recounted my experiences as a law clerk in the Jefferson County Colorado court system while I was attending law school in the early 1970s. Judge Joseph P. Lewis was one of the judges I worked for. One day shortly after a criminal trial had begun, the judge gestured to me to approach the bench. When I got up there, the judge put his hand over the microphone and instructed me to call the Colorado Supreme Court to verify that the young attorney representing the defendant in the criminal proceeding was actually a lawyer. I will call that lawyer "Odd Bob".
I had never been asked to verify that any other lawyer was in fact licensed to practice law. This was a first! I made the call and learned Odd Bob was a licensed attorney. I went back inside the courtroom and told the judge Odd Bob was legit. The trial proceeded without anyone knowing the judge's concern about Odd Bob's competence. A short time later I told the story to two of my fellow law school classmates who clerked for other judges. I can't remember exactly how it came to pass, but each time Odd Bob appeared in court we all assembled to watch him.
Before I started to write today's blog, I went online and checked out Odd Bob's attorney status. The Colorado Supreme Court suspended him from practice in 1980. The court order stated "At no time during his representation of the (__name of client represented__) or during the pendency of this matter has Respondent (Odd Bob) recognized the errors enumerated above nor the inappropriateness of his action on behalf of his clients." In other words, Odd Bob was clueless as to why his professional conduct brought him before the Supreme Court for potential disciplinary action.
We all recognize the figure at the top of today's blog: he is Inspector Gadget. I have this theory that after Odd Bob's license to practice law was suspended, he moved to Key West, changed his name to Inspector Gadget, and took a course to become a home inspector. He traded in his suit and briefcase for a uniform and an electronic gizmo which could theoretically detect gremlins not visible to the naked eye. I've watched Inspector Gadget point his gizmo all around a house seeking out gremlins hidden under Dade County Pine, behind drywall, or in an attic. I have never seen a house that Inspector Gadget inspected that did not have hidden gremlins.
A year or so after a customer of mine purchased a house a house, the customer called me to discuss his frustration over Inspector Gadget failure to notice a leak under the house. The customer was updating a bathroom when his plumber discovered a leak in sewer pipe suspended under the the joists. The plumber stated the damage had been going on for a prolonged period of time and should have been readily observable during a normal home inspection. Inspector Gadget found gremlins but missed a leak. The home owner called Inspector Gadget to complain. Gadget apologized and refunded the price of the home inspection. I normally give my buyers a list of three or more reputable home inspectors to call to arrange for a home inspection. Inspector Gadget is purposefully not on that list - ever. Some buyers prefer to search for an inspector on their own. Ultimately the choice is that of the buyer.
Wikipedia says this of Inspector Gadget: "Gadget is very powerful and loyal ..., but he is also very dim-witted, clueless, incompetent, oblivious, and gullible." The description reminds me of how the Colorado Supreme Court referred to Odd Bob's lack of awareness of his errors or inappropriateness of his conduct. Wearing a business suit and having a law license did not make Odd Bob a good attorney nor did wearing a uniform and possessing a gadget capable of finding gremlins make Inspector Gadget a competent home inspector.
Saturday, November 4, 2017
Key West - In the Wee Hours
I wish I were a better photographer so that I could share with you the views I see when I wake-up way too early most mornings.
Unlike the house above, my house sits behind a privacy fence obscured by a lot of palm trees and tropical foliage. I have Plantation shutters in the bedroom which I sometimes shut to block out the street light or maybe the moon. My office adjoins the bedroom. It also has shutters. I have tried but can't seem to take pictures from the inside looking out to the palms and the sky. My area of town is quiet most of the day. But at night and the wee hours of the morning before even the birds and butterflies wake up, it is especially quiet and so damned pretty.
So this morning I took my Kodak out to the street, put it on a box, and held the button down long enough to take a couple of Kodak moments to share with you.
I sell houses in Key West. If you are looking to buy a place, give me a call.
Unlike the house above, my house sits behind a privacy fence obscured by a lot of palm trees and tropical foliage. I have Plantation shutters in the bedroom which I sometimes shut to block out the street light or maybe the moon. My office adjoins the bedroom. It also has shutters. I have tried but can't seem to take pictures from the inside looking out to the palms and the sky. My area of town is quiet most of the day. But at night and the wee hours of the morning before even the birds and butterflies wake up, it is especially quiet and so damned pretty.
So this morning I took my Kodak out to the street, put it on a box, and held the button down long enough to take a couple of Kodak moments to share with you.
I sell houses in Key West. If you are looking to buy a place, give me a call.
Thursday, November 2, 2017
1023 Johnson Street, Key West ~ an Indredible Transformation
Just Listed: 1023 Johnson Street, Key West, Florida ~ An Incredible Transformation
I first wrote about this circa 1938 Casa Marina Area home in December 2008 when it was offered for sale by its former long time owner. At that time the house had 2400 square feet of "potential" that sat upon a 7500 square foot lot (75' X100') on the most fashionable street in the Casa Marina Area. I even had a buyer who made a stab at buying the place back then. The owner was stubborn and demanded his price for his pride and joy. The former owner's inability to compromise let the house sit unsold until after his death. My buyer, on the other hand, bought a nearby landmark home and did a crackerjack job of restoring it. The Johnson Street home did not sell until 2014. Renovations began in 2015 and are now completed. The renovated home has undergone an incredible transformation and fits right into this three block stretch from White Street to the gates of the Casa Marina Hotel.
The black and white photos date back to the 1960s and the color picture was taken in 2014. Compare those to the twilight photo at the top of today's blog. The potential I wrote about nearly a decade ago has been achieved.
The listing Realtor describes this property this way:
The two photos above show the rear two story addition and former garage that was transformed into the poolside guest cottage. (Photo immediately above.) The second floor deck will be appear later as an appendage off the master bedroom on the second floor.
The original house had a bunch of single purpose rooms, some of which were tiny and basically useless and others like the master bedroom which was too too big. The new owners ripped apart the house to the studs, replaced the all the old windows with modern and efficient impact glass windows and doors (save the front door which was painstakingly restored). The electric service and plumbing were replaced and upgraded. Chases were added during the re-framing to create the new coffered ceilings and to conceal the new air conditioning.
Coffered ceilings, crown moldings, high baseboards, and rich wood floors define and separate the former living areas once housed in separate rooms into a new spatial environment sans the old walls that separated living spaces by function. Today the living spaces are all open and free for multiple purposes.
The archaic den located to the left side of the front entry has been transformed into a stunning first floor den (with option to be a bedroom). This room employs the same coffered ceiling, down-lighting,and rich wood floors to distinguish this home from what one might expect to see in our one time fishing village of not so long ago.
The undisciplined chaos of the original second floor was destroyed when the old walls were torn down and the second floor re-framed and expanded just a big. New appropriately sized rooms were created. A deck was added of the master bedroom which provides a perfect perch to look down to the pool below or to watch sunset far from the madding crowds at Mallory Square. It's the same sunset but without the circus atmosphere.
CLICK HERE to view the Key West MLS datasheet for 1023 Johnson Street and then please call me, Gary Thomas, 305-766-2642, for a private showing of this freshly renovated Casa Marina home. I am a buyers agent and a full time Realtor at Preferred Properties Key West. I am also a twenty-two year resident of the Casa Marina Area. I can share with you the joys of living in this neighborhood that is within easy walking distance to the beaches and near enough to everything Key West has to offer full time and part time owners. I'll get you to sit down inside this house and out by the pool. It won't take too long for you to imagine how great life could be if you lived here.
I first wrote about this circa 1938 Casa Marina Area home in December 2008 when it was offered for sale by its former long time owner. At that time the house had 2400 square feet of "potential" that sat upon a 7500 square foot lot (75' X100') on the most fashionable street in the Casa Marina Area. I even had a buyer who made a stab at buying the place back then. The owner was stubborn and demanded his price for his pride and joy. The former owner's inability to compromise let the house sit unsold until after his death. My buyer, on the other hand, bought a nearby landmark home and did a crackerjack job of restoring it. The Johnson Street home did not sell until 2014. Renovations began in 2015 and are now completed. The renovated home has undergone an incredible transformation and fits right into this three block stretch from White Street to the gates of the Casa Marina Hotel.
The black and white photos date back to the 1960s and the color picture was taken in 2014. Compare those to the twilight photo at the top of today's blog. The potential I wrote about nearly a decade ago has been achieved.
The listing Realtor describes this property this way:
"Much sought after Casa Marina area. Re-designed and renovated in its entirety. Surrounded with a privacy fence and rolling gate. Consisting of 5 bedrooms 5.5 baths. You enter into an incredibly well thought out living/ entertaining area with sliding pocket doors leading to the outside pool and deck. Over sized kitchen with pantry, viking stove, wine refrigerator, beverage center, french door fridge, 2 sinks, dishwasher, microwave draw and large prep island. Downstairs en suite master opening to the pool, den/family room, and separate office. Upstairs 3 en-suite bedrooms and laundry room, custom closets throughout. Tropical landscaping and lighting."I have an album full of before photos, progress pictures, and current listing photos buyers and readers of my blog may which to view - CLICK HERE. The house has been expanded to 3,307 square feet of quality living space on two floors plus the newly created guest cottage located off the new pool. The former densely overgrown back yard was cleared and now has a sunny pool and deck worthy of respect. The freshly transformed guest cottage may become the most sought after sleeping accommodation in this house.
The two photos above show the rear two story addition and former garage that was transformed into the poolside guest cottage. (Photo immediately above.) The second floor deck will be appear later as an appendage off the master bedroom on the second floor.
The original house had a bunch of single purpose rooms, some of which were tiny and basically useless and others like the master bedroom which was too too big. The new owners ripped apart the house to the studs, replaced the all the old windows with modern and efficient impact glass windows and doors (save the front door which was painstakingly restored). The electric service and plumbing were replaced and upgraded. Chases were added during the re-framing to create the new coffered ceilings and to conceal the new air conditioning.
Coffered ceilings, crown moldings, high baseboards, and rich wood floors define and separate the former living areas once housed in separate rooms into a new spatial environment sans the old walls that separated living spaces by function. Today the living spaces are all open and free for multiple purposes.
The archaic den located to the left side of the front entry has been transformed into a stunning first floor den (with option to be a bedroom). This room employs the same coffered ceiling, down-lighting,and rich wood floors to distinguish this home from what one might expect to see in our one time fishing village of not so long ago.
The undisciplined chaos of the original second floor was destroyed when the old walls were torn down and the second floor re-framed and expanded just a big. New appropriately sized rooms were created. A deck was added of the master bedroom which provides a perfect perch to look down to the pool below or to watch sunset far from the madding crowds at Mallory Square. It's the same sunset but without the circus atmosphere.
CLICK HERE to view the Key West MLS datasheet for 1023 Johnson Street and then please call me, Gary Thomas, 305-766-2642, for a private showing of this freshly renovated Casa Marina home. I am a buyers agent and a full time Realtor at Preferred Properties Key West. I am also a twenty-two year resident of the Casa Marina Area. I can share with you the joys of living in this neighborhood that is within easy walking distance to the beaches and near enough to everything Key West has to offer full time and part time owners. I'll get you to sit down inside this house and out by the pool. It won't take too long for you to imagine how great life could be if you lived here.
Wednesday, November 1, 2017
1020 Southard Street, Key West - The Gingergreadman House
Just Listed: The Gingerbreadman House located at 1020 Southard Street in Key West, Florida. Look at the spandrels (the cutouts between the posts which resemble tiny gingerbreadmen) on this unique wrap-around front porch. The house is so precious - the whimsical facade exudes charm. It has to be one of the most photographed homes in Key West. This premier property arguably is located on the best block in Key West amid equally beautiful and totally unique homes. The house next door to the west was the featured in Architectural Digest a few years back.
The listing Realtor describes 1020 Southard Street this way:
I remember having been inside 1020 Southard Street in the very early 2000s when the former owners were in the process of renovation. I had met Todd, one of the owners, at Club Body Tech - a gym that no longer exists. Todd told me that he and his partner were doing a substantial renovation and invited me over to take a look. Later that morning I went over to take a look. I was really impressed by the attention to detail throughout the home. I will point out specific features in due course. Understand the kitchen is the heart of this home: it is big, open, and inviting. It is functional and elegant without being posh. The owners told me they found a custom cabinet maker in Ohio who created the kitchens in each of the homes they renovated in Key West. They renovated several Key West homes over the years and did three more houses after this one. I sold the last house on Love Lane a few years ago. Those owners love their home immensely.
I looked inside my old shoebox and found the above photo taken in 1965. You will notice a dormer which extends off the roof. Look carefully or you might miss the adjacent scuttle. Before electricity and air conditioning were introduced to houses here, scuttles were used as natural cooling elements in these old houses which allowed warm air to arise through the house and flow outside. You will also notice a plumbing stack on the side of the dormer. Unlike most of the continental USA, Key West does not freeze - never. So exterior plumbing pipes and stacks were used in olden days to provide plumbing when homes were updated. Also notice the louvered doors and windows. These elements allowed sunlight and air to flow into the interior but at the same time provided privacy. Finally, look at concrete porch which abruptly ended next to the front door. The more recent renovations include the expanded front porch, a larger rear addition, an expanded second floor with rear porch, a new pool and pool house. The addition of the little gingerbreadmen spandrels was the icing on the cake.
This home a a tasteful formal entry. The entry hall leads to the great room at the rear. The stair case leads up to the master suite which occupies the entire second floor. Two guest bedrooms are located just to the left of the front entry hall. Finally, the ever useful powder room is also located near the staircase.
The renovated home now has two bedrooms on the main level each with en-suite bath. Should there come a time when the owner finds climbing the stairs to be a problem, either of these bedrooms would make a really comfortable master suite. There is a second doorway off the east wrap-around porch where guests can enter the home late at night without waking up the household. Anew owner who plans to write the next great American novel need only step across the entry hall into the office.
The first two photos above show the entry hall as it leads toward the great room. The office is located to the left in these photos but to the right when you walk through the house. The kitchen then appears:it is nothing short of amazing. The attention to detail is evident in every direction and in every nook and cranny. Note the slopping lines of the kitchen and living areas. The old house was updated without compromising the integrity of what had been built before.
The kitchen includes custom cabinets complimented by Multibat French satin nickel hardware, hinges and locks, granite counter tops, striking granite, and Viking Appliances including 10 burner Viking range with double ovens. The bathrooms also have the same custom cabinetry, granite, and hardware. Doors in the living area seem to open then disappear to reveal the loggia, tropical gardens, pool, and the pool house which has a small kitchen and half bath.
The master suite occupies the entire second floor and includes a sitting with a wet bar. Two steps lead into the bedroom area which includes large closets on either side, the master en-suite bath plus laundry room. French doors at the rear lead to the rear balcony which overlooks the pool and garden below.
The electronically operated driveway gate opens onto bricked parking for two automobiles. I'll bet the new owners adopt the habit of walking Duval Street or the Historic Seaport both of which are about five minutes. Five Brothers grocery is one block west. Think of all the gas money you'll save not having to drive everywhere.
I searched the Historic Sanborn Fire Maps to try to determine an approximate time when this home was built. The entire area between White Street to Elizabeth Street and located between Southard Street to Division Street (now Truman Avenue) was excluded from the 1882 map. The 1889 map did show a structure on the site. The 1899 map places the current house on this location together with three appurtenant structures (probably sheds which were interspersed behind the house on the large lot). The lot is fairly large for Old Town - 5025 sq ft (50.3' X 100').
CLICK HERE to view the Key West MLS datasheet and then please call me, Gary Thomas, 305-766-2642, to set up a private showing of this one-of-a-kind home which is offered by Preferred Properties Key West at $2,495,000. I am a buyers agent and a full time Realtor at Preferred Properties. I love his house and I know you'll fall madly, deeply in love with it too.
The listing Realtor describes 1020 Southard Street this way:
"Historic ''Gingerbread'' home with covered wrap around porch. On the main floor there are 2 en-suite master bedrooms. A long windowed foyer reveals the very elegant Living/dining area with a gourmet kitchen and vanishing pocket doors to the covered loggia, heated pool and separate guest cottage. Upstairs is a very large sitting room /office, and breakfast bar leading to en suite master bedroom with dual closets and terrace. Two laundry locations, one up and one down. Topped off with a rolling gate and off street parking."
I remember having been inside 1020 Southard Street in the very early 2000s when the former owners were in the process of renovation. I had met Todd, one of the owners, at Club Body Tech - a gym that no longer exists. Todd told me that he and his partner were doing a substantial renovation and invited me over to take a look. Later that morning I went over to take a look. I was really impressed by the attention to detail throughout the home. I will point out specific features in due course. Understand the kitchen is the heart of this home: it is big, open, and inviting. It is functional and elegant without being posh. The owners told me they found a custom cabinet maker in Ohio who created the kitchens in each of the homes they renovated in Key West. They renovated several Key West homes over the years and did three more houses after this one. I sold the last house on Love Lane a few years ago. Those owners love their home immensely.
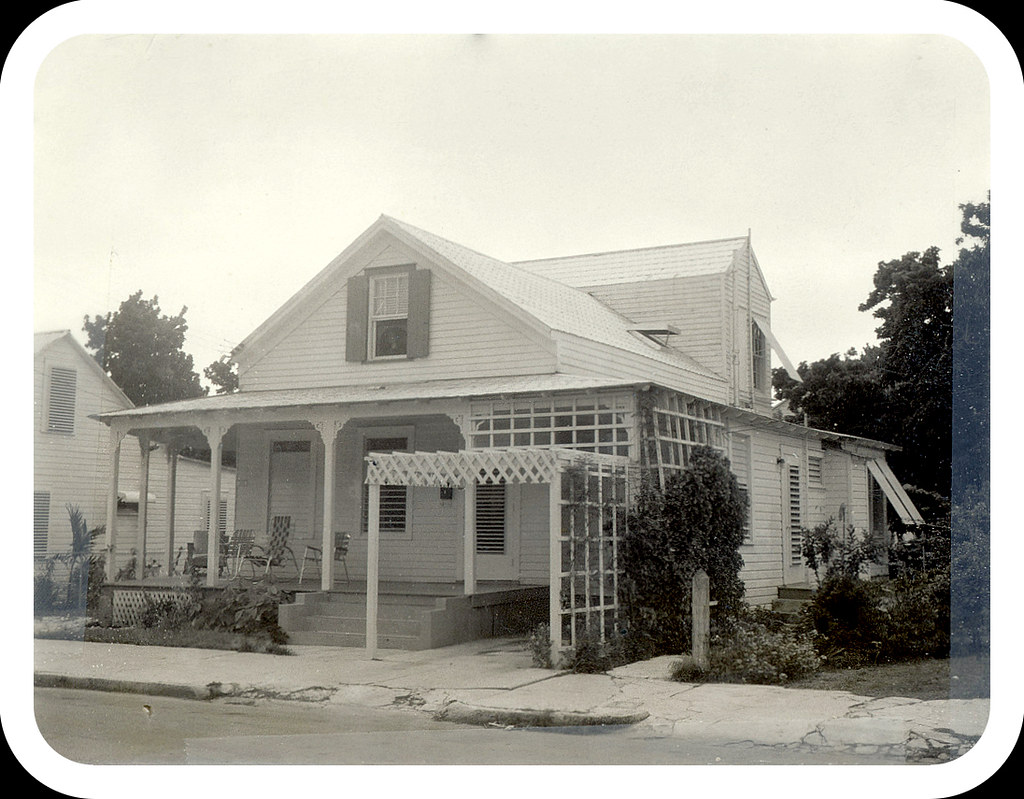 |
| 1020 Southard Street Key West in 1965 |
This home a a tasteful formal entry. The entry hall leads to the great room at the rear. The stair case leads up to the master suite which occupies the entire second floor. Two guest bedrooms are located just to the left of the front entry hall. Finally, the ever useful powder room is also located near the staircase.
The renovated home now has two bedrooms on the main level each with en-suite bath. Should there come a time when the owner finds climbing the stairs to be a problem, either of these bedrooms would make a really comfortable master suite. There is a second doorway off the east wrap-around porch where guests can enter the home late at night without waking up the household. Anew owner who plans to write the next great American novel need only step across the entry hall into the office.
The first two photos above show the entry hall as it leads toward the great room. The office is located to the left in these photos but to the right when you walk through the house. The kitchen then appears:it is nothing short of amazing. The attention to detail is evident in every direction and in every nook and cranny. Note the slopping lines of the kitchen and living areas. The old house was updated without compromising the integrity of what had been built before.
The kitchen includes custom cabinets complimented by Multibat French satin nickel hardware, hinges and locks, granite counter tops, striking granite, and Viking Appliances including 10 burner Viking range with double ovens. The bathrooms also have the same custom cabinetry, granite, and hardware. Doors in the living area seem to open then disappear to reveal the loggia, tropical gardens, pool, and the pool house which has a small kitchen and half bath.
The master suite occupies the entire second floor and includes a sitting with a wet bar. Two steps lead into the bedroom area which includes large closets on either side, the master en-suite bath plus laundry room. French doors at the rear lead to the rear balcony which overlooks the pool and garden below.
The electronically operated driveway gate opens onto bricked parking for two automobiles. I'll bet the new owners adopt the habit of walking Duval Street or the Historic Seaport both of which are about five minutes. Five Brothers grocery is one block west. Think of all the gas money you'll save not having to drive everywhere.
I searched the Historic Sanborn Fire Maps to try to determine an approximate time when this home was built. The entire area between White Street to Elizabeth Street and located between Southard Street to Division Street (now Truman Avenue) was excluded from the 1882 map. The 1889 map did show a structure on the site. The 1899 map places the current house on this location together with three appurtenant structures (probably sheds which were interspersed behind the house on the large lot). The lot is fairly large for Old Town - 5025 sq ft (50.3' X 100').
CLICK HERE to view the Key West MLS datasheet and then please call me, Gary Thomas, 305-766-2642, to set up a private showing of this one-of-a-kind home which is offered by Preferred Properties Key West at $2,495,000. I am a buyers agent and a full time Realtor at Preferred Properties. I love his house and I know you'll fall madly, deeply in love with it too.
Subscribe to:
Comments (Atom)
Disclaimer
The information on this site is for discussion purposes only. Under no circumstances does this information constitute a recommendation to buy or sell securities, assets, real estate, or otherwise. Information has not been verified, is not guaranteed, and is subject to change.

