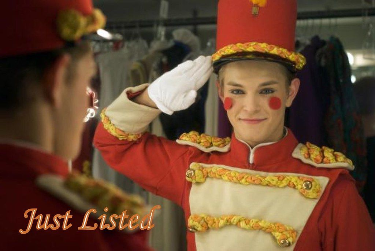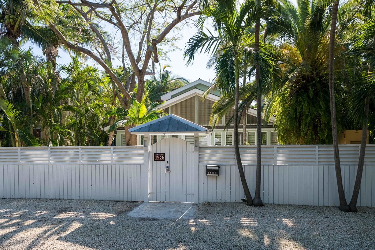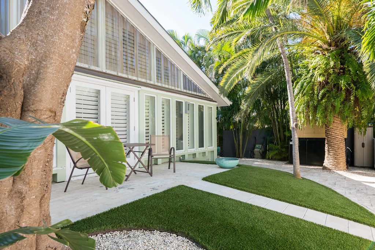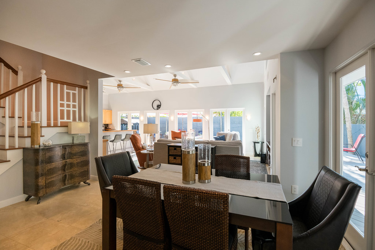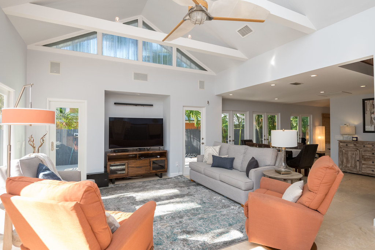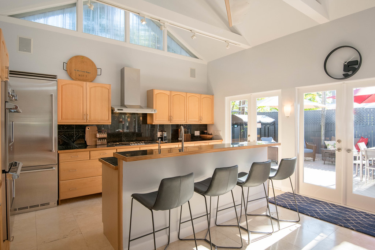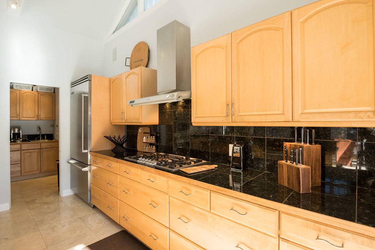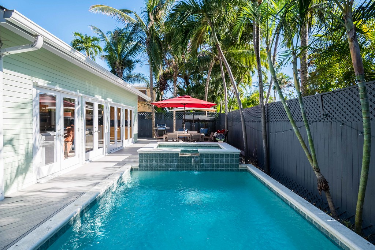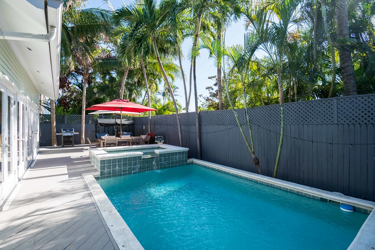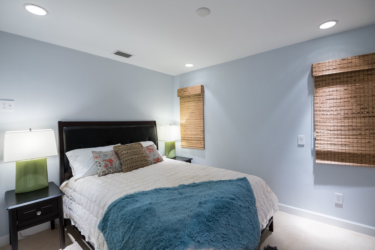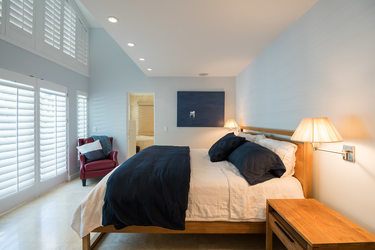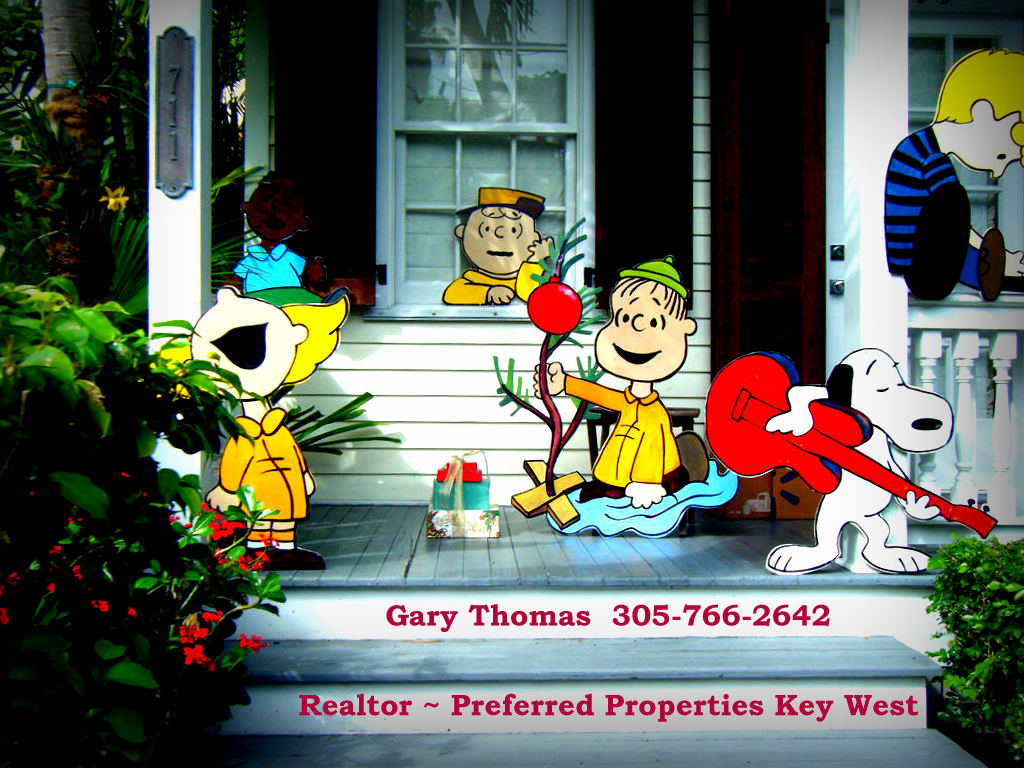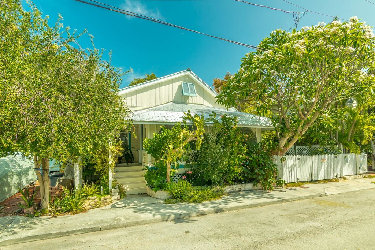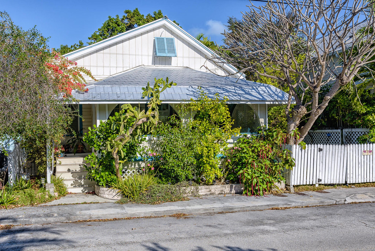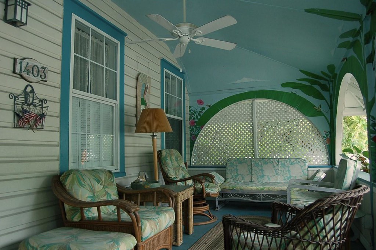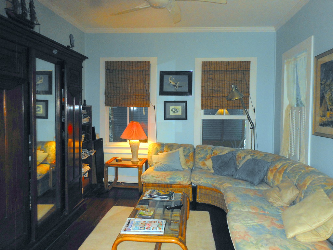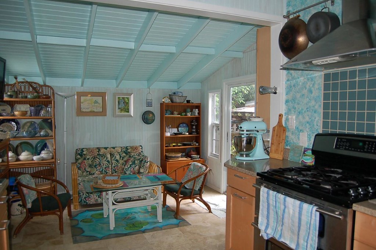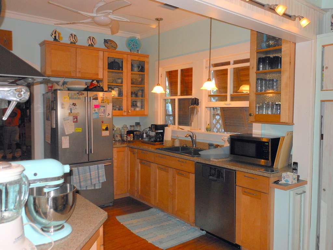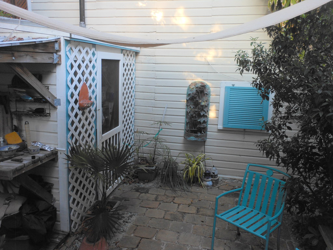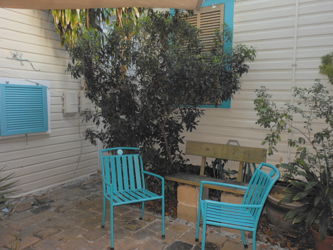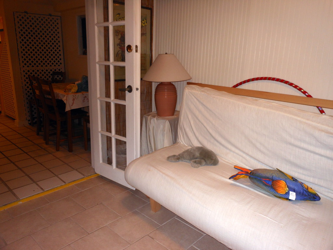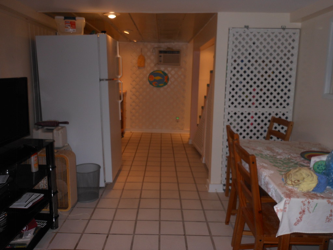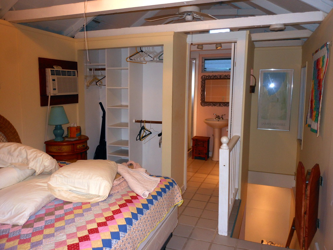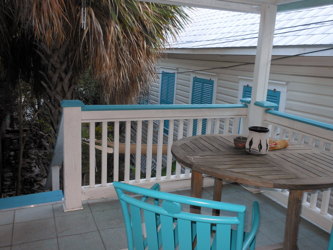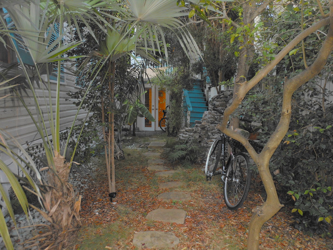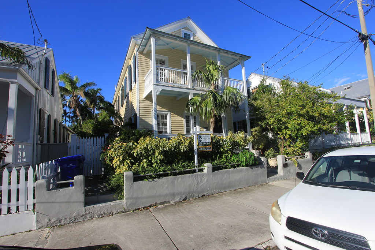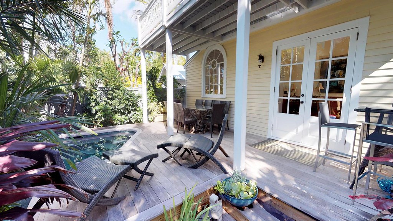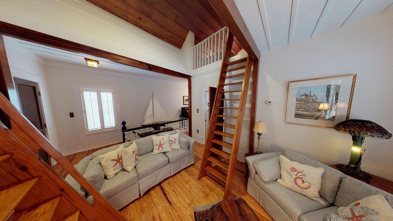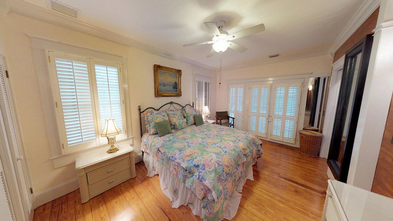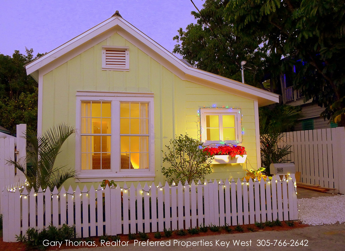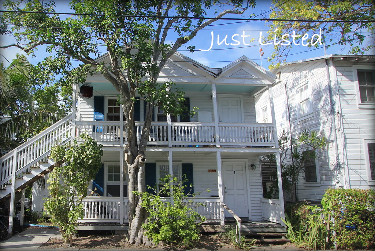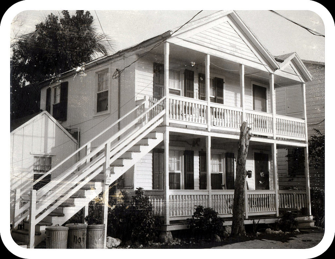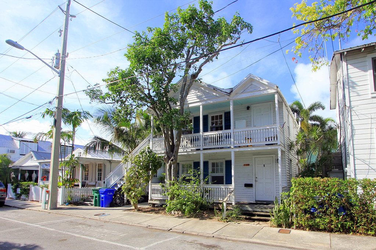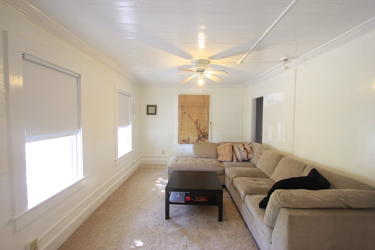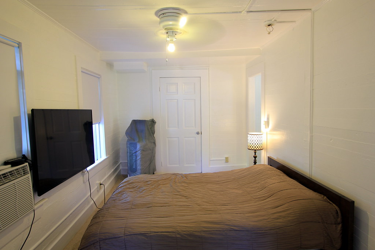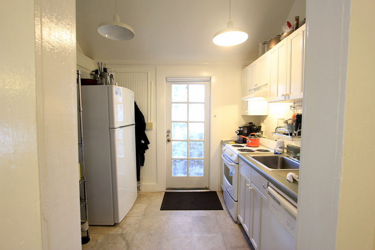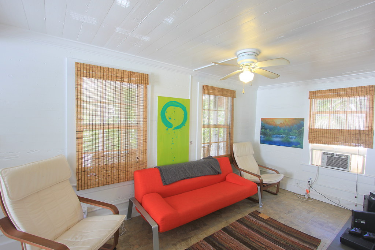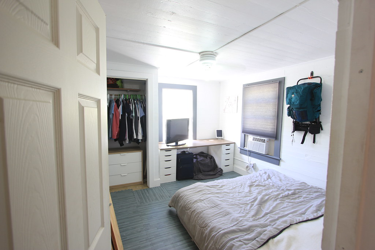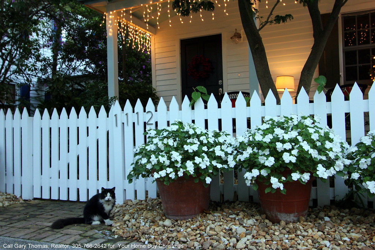New to the
Key West MLS is
414 William Street located in the Heart of Old Town. This is an historic Conch House which has been updated and given a bit of refinement that previously did not exit. I dug into my old shoe box and found a black and white photo taken in 1965 which shows the house as it then existed. See below. The angle is somewhat similar in both photos and that may help you see some of the changes including replacement of jalousie windows (probably a recent update from the 1950s or early 1960s), addition of gingerbread on the columns, and moving the entry door from the center bay to the right bay.
I checked the Historic Sanborn Fire Maps to see if I could determine when this home was built. Since it is located on one of the more oldest and most prominent streets in Old Town, I had no problem finding it on the 1889 map. However, it was identified then as 127 William Street. It was not until the 1892 map was created that the street numeral was changed to 414 William Street.

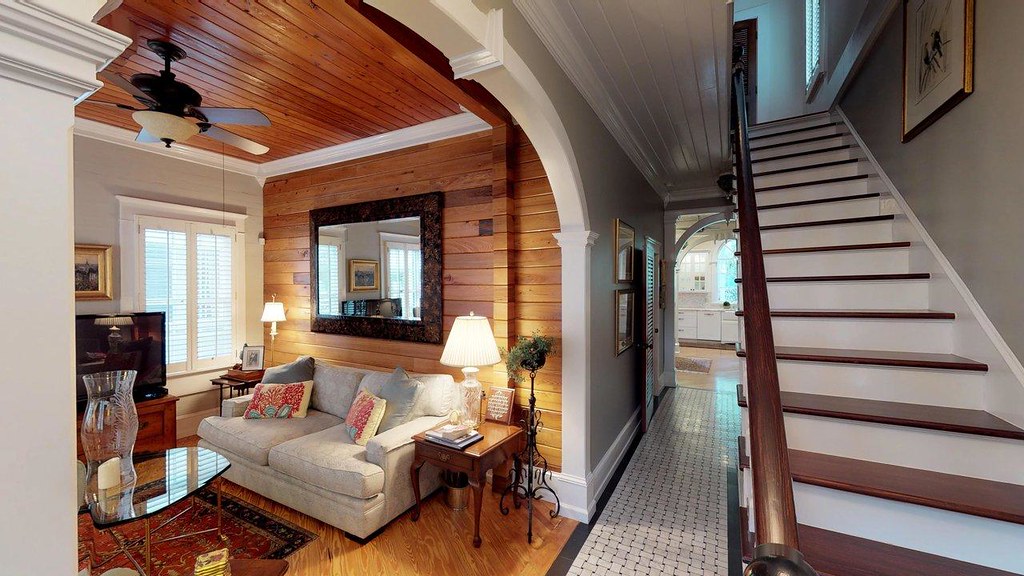
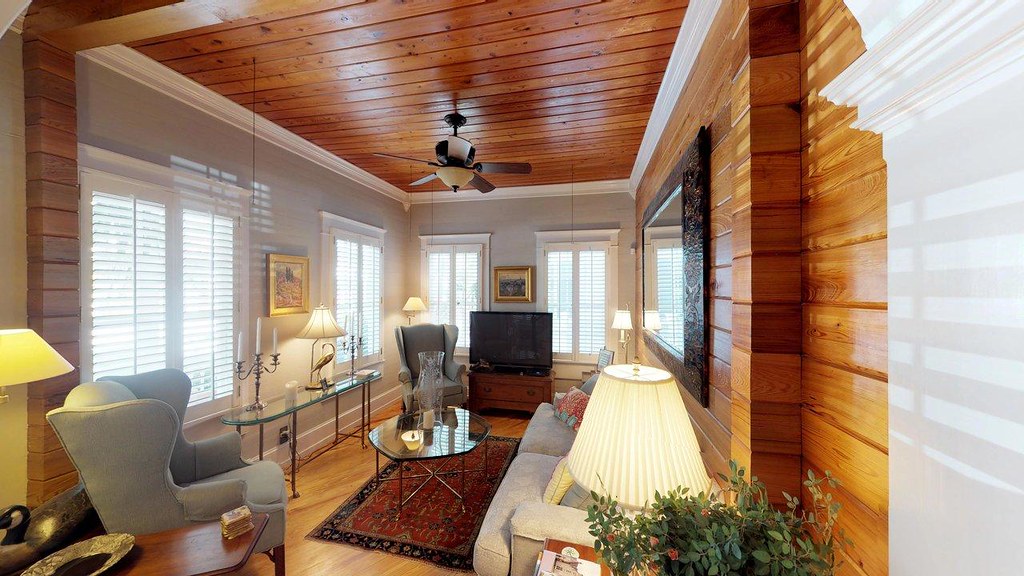
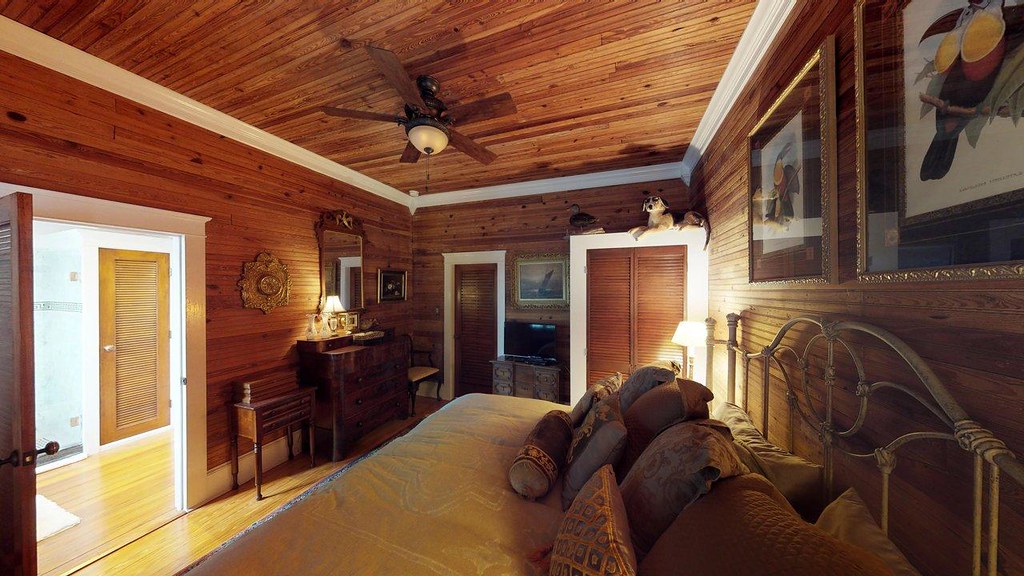
I got a chance to see the inside of this home for the first time last week during Realtor caravan. (This is a time when agents from town go from house to house to see new listings. Agents are asked to provide comments on pricing and condition of each house to provide feedback to the owner.) This particular house is fairly large (three stories). The interiors are about as fine as any I have seen in Key West. But they are also unconventional. Many of the houses in Old Town feature Dade County Pine walls and ceilings A different type of clear coated pine was applied to the walls trimmed with brilliant white baseboards, crown molding, and door and window trim. The windows are outfitted with Plantation shutters that really dress each room. Marble tiles lead from the foyer rot the kitchen at the rear. The main floor master bedroom and bath is located between the front sitting room and the kitchen at the rear.
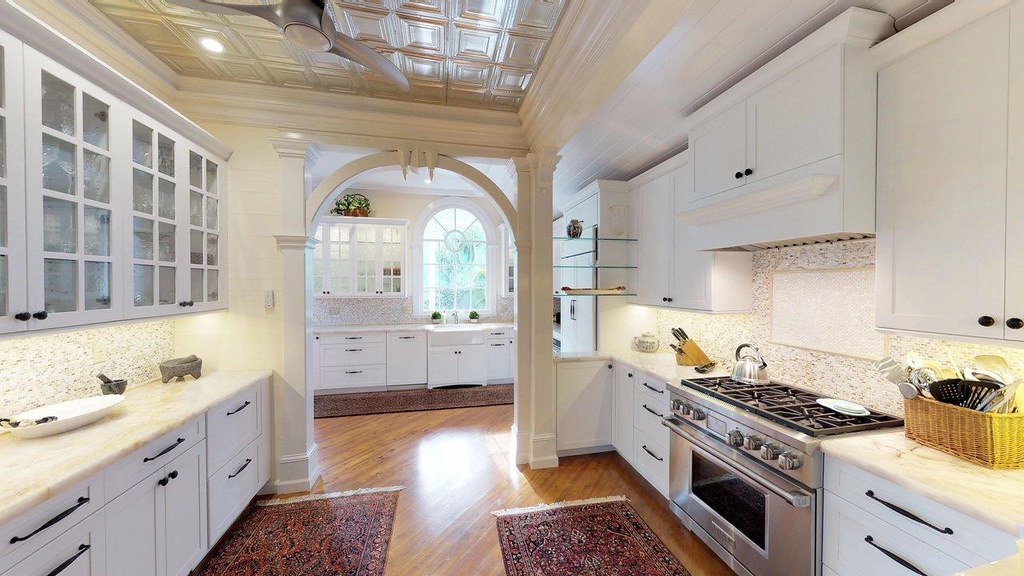
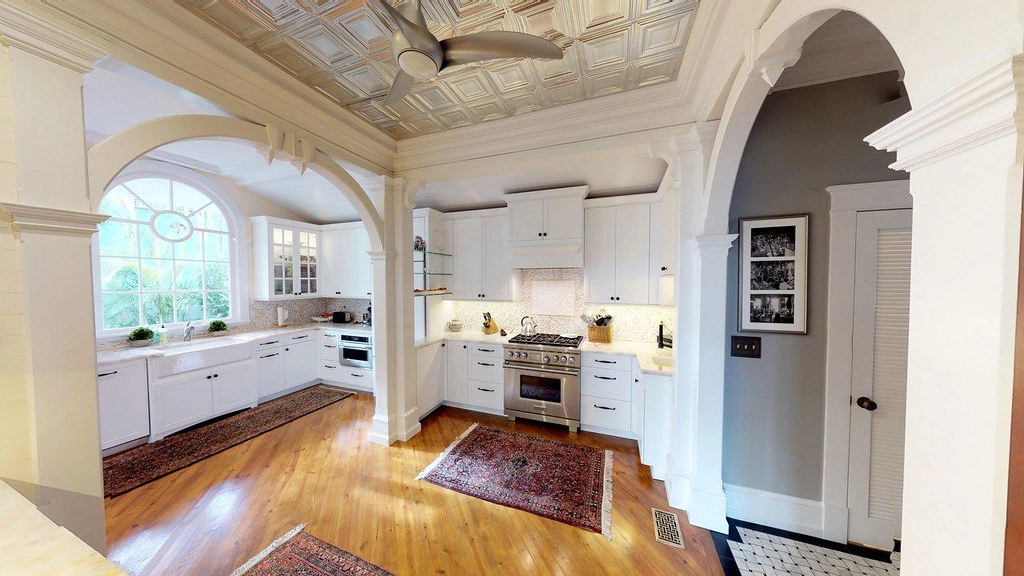
The kitchen is awesome. I stood at the stove and watched other agents buzzing around looking at different parts of the ground floor and at the pool at the rear. I looked closely at the burners. They had never been used. The listing agent told me the owner has several properties nearby and has never actually lived in this house.
The rear yard isn't huge which means there won't be all that much for a gardener to take care of. There is a small pool and a shaded rear deck. I looked over the fence to the north. The neighbor to the north owns one of the most famous houses in Old Town. There is no pool there - just a nice old fashioned Key West garden
The second floor spaces include a sitting room located between front and rear bedrooms plus a rear balcony which looks down to the pool. The listing agent announced the paladin windows on ground level were from St Mary's convent in Key West which burned to the ground half a century ago. I suspect the first floor arches and the bathroom window in the bedroom were created by craftsmen to replicated the delicate style of the old windows.
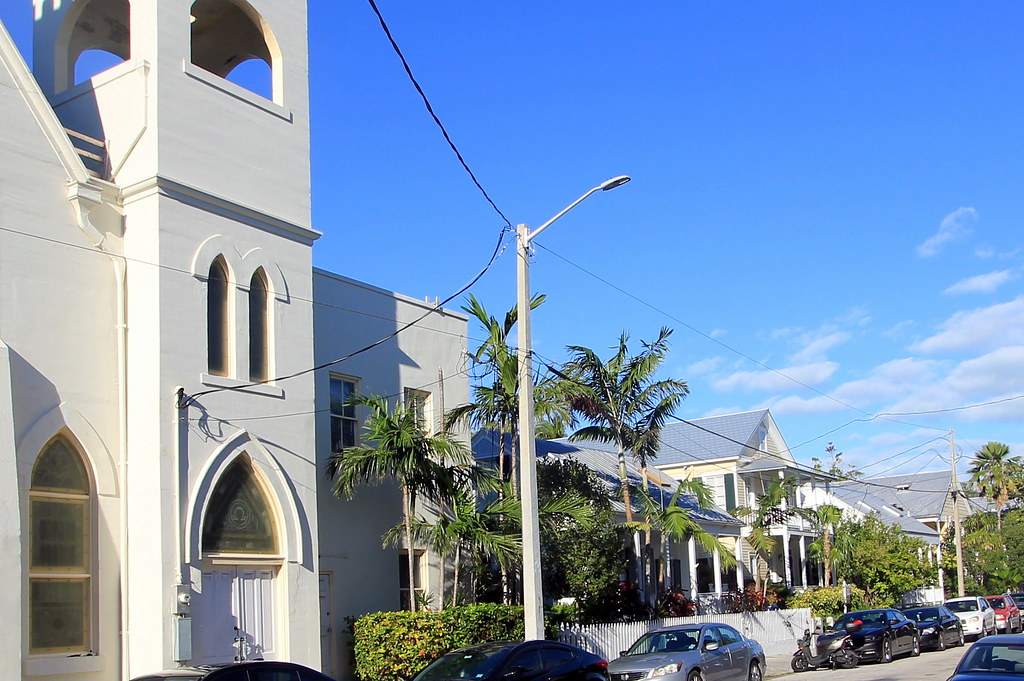
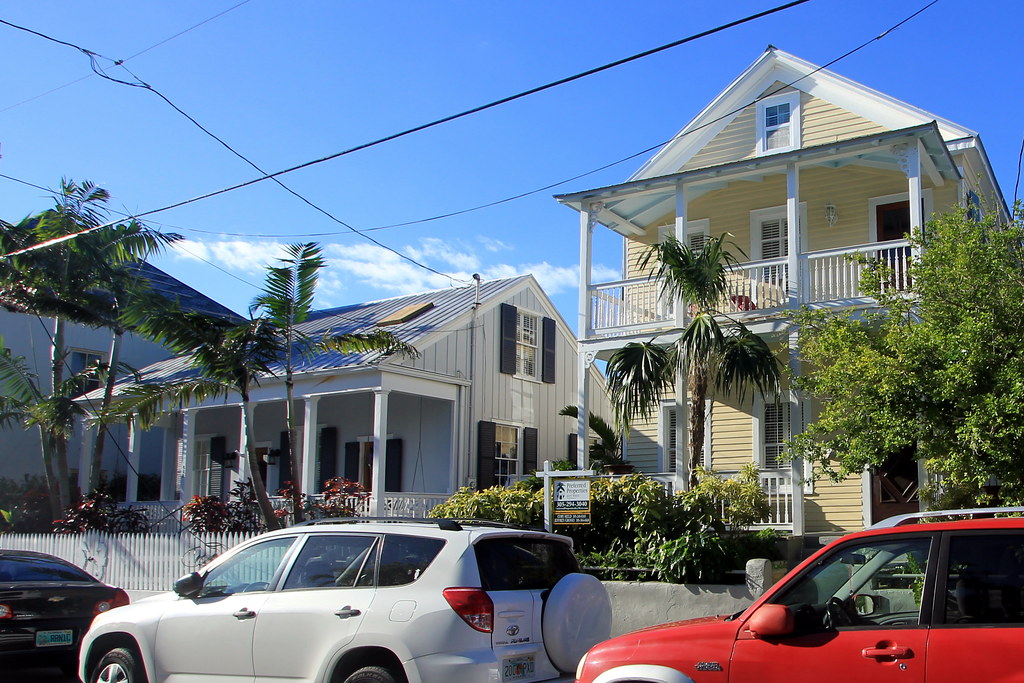
This block of William Street is rich in architectural design and diversity. A former Methodist church is located on the corner at Southard Street. For now, it sits vacant and awaiting an inspiration on what it might become. There are a couple of Bahama houses floated over from the islands that sit on this block. There are a couple of large grand Conch houses located on the opposite side of the street, one of which was converted into a guest house. The Historic Key West Seaport is located two blocks to the north. Duval Street and all that goes on is just three blocks to the west. There are gyms, yoga studios, art galleries, little shops, restaurants, all over the place, all within a few minutes walk of 414 William Street.
414 William Street is offered at
$2,295,000.
CLICK HERE to view the Key West MLS and then please call me,
Gary Thomas,
305-766-2642, to set up a private showing. I am a buyers agent and a full time Realtor at Preferred Properties Key West. Let me help you find your place in Paradise. If you are a cash buyer, this could be your home buy Christmas this year.

