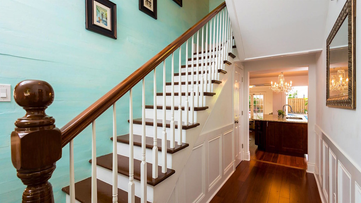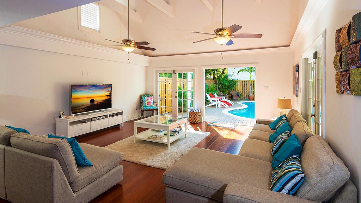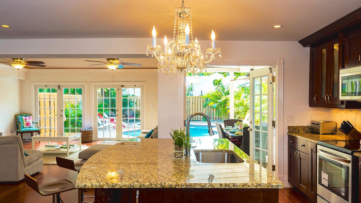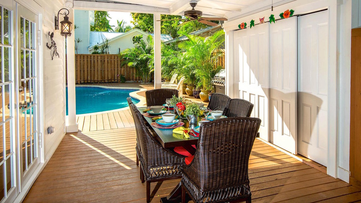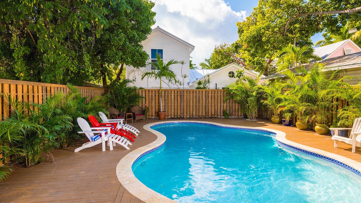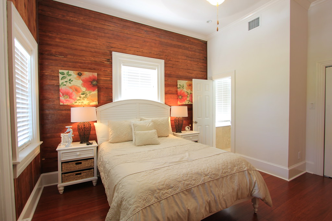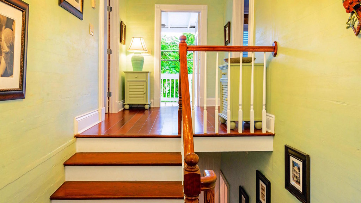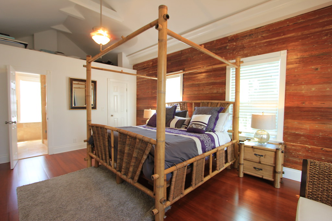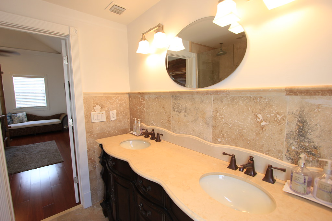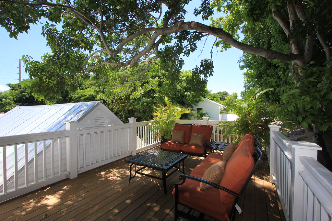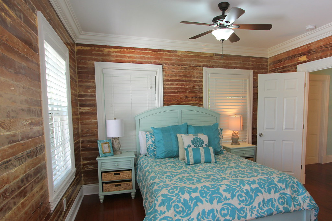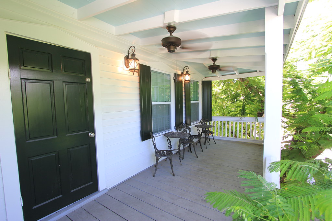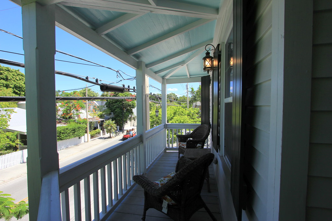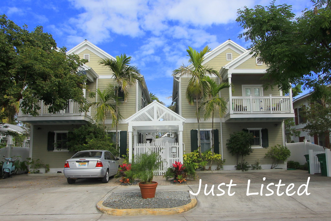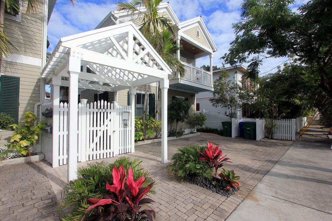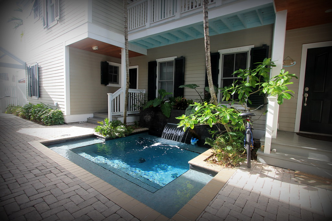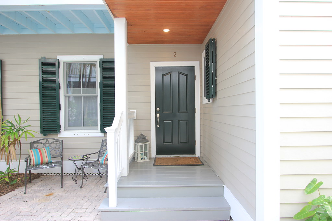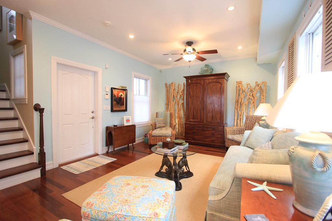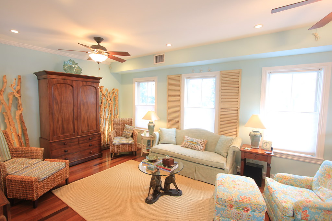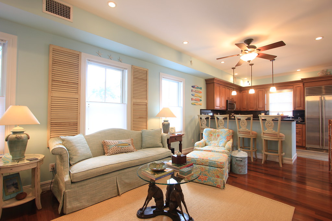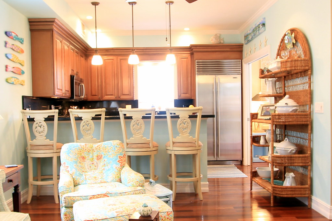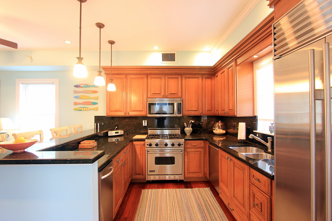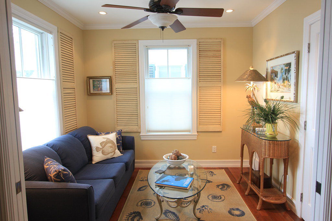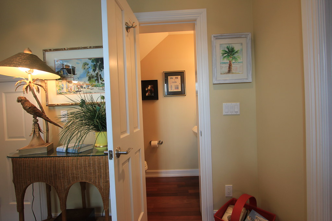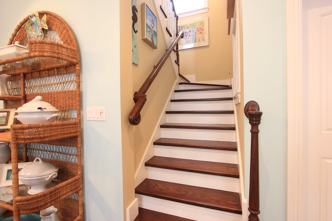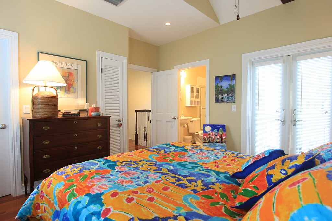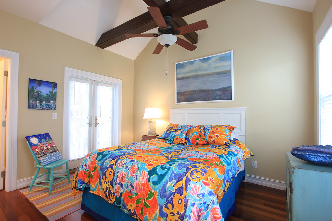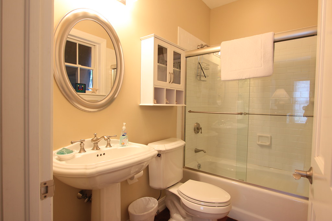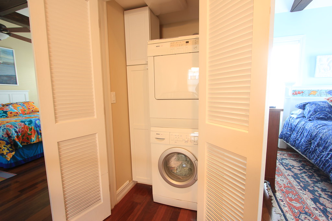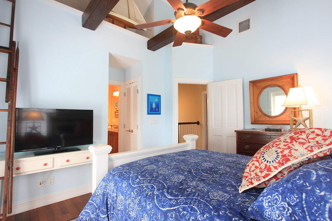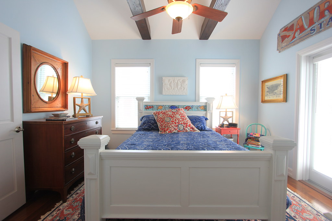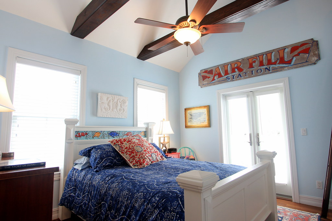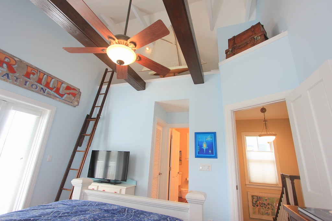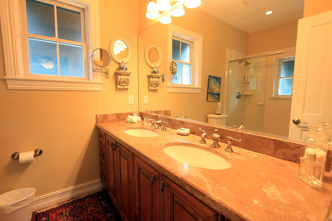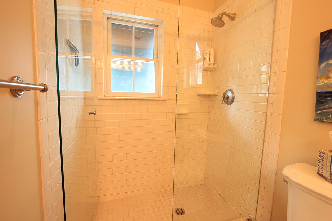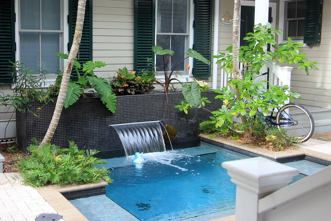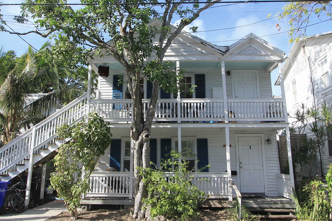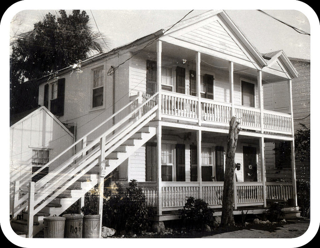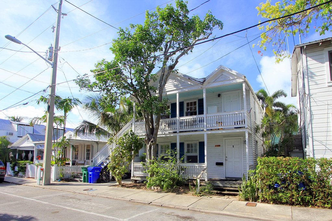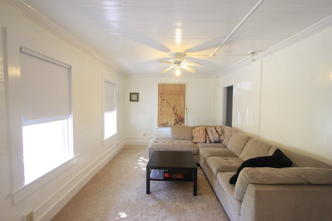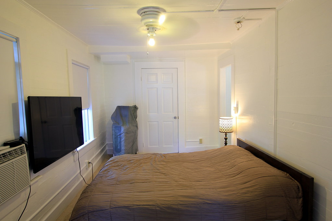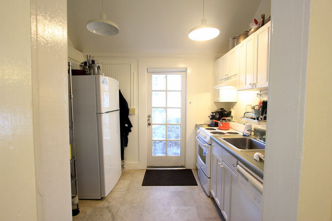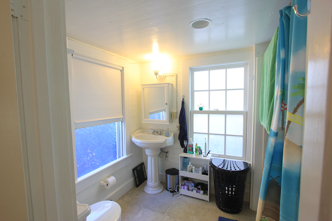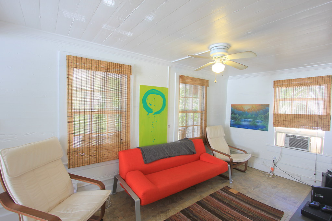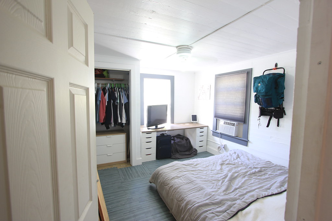Not everybody has oodles of dollars to buy a place in
Key West. Some people have to find a way to make the place help pay for itself so to speak. The
legal duplex located at
1109 Petronia Street, as cute as it is, could do just that. The owner could live on the first floor and rent out the second floor for income.
This is a scenario that gets played out across the US all time. Single people, married couples, and partners find a place, get a loan, move in, and find some other person to rent the adjacent unit for a reasonable price. The difference here is, - Well, It's obvious, isn't it? It's Key West.
The black and white photo above was taken in 1965 and shows us that this building has been used as a money maker for over fifty years. The building is approximately 1,000 sq ft divided between the first and
second floor units. There is an addition at the rear which is used as the kitchen for the downstairs unit. It adds 80 sq ft of living space to that unit and explains the difference in floor plans between the two living levels. Let's look at how the units are currently divided.
The front door enters into the living area. Two doors on either side lead back to the single bedroom. The large bathroom is on the right side while the kitchen is on the left. A door in the kitchen opens out to the garden. I think this unit would make a great owner's unit. The owner could doll-up the garden space and maybe add a spa or maybe just a sweet little patio.
The second floor provides a nice perch to sit and watch the comings and goings of area residents and tourists who happen to find this little two block stretch of Petronia Street which runs from White Street to Frances Street where it dead-ends (appropriately!) at the cemetery. Not much happens on this little block. Four windows provide filtered light into the living room and dining nook during the daytime. There is a good sized bedroom at the rear.
CLICK HERE to see more photos of this property as well as the other double gable homes in Key West.
I think this building would be a good candidate for renovation back into a single family home. I would double the height of the rear addition and create an interior stairway in that space. I would take down the exterior stairway and use the porches for sitting. If the expansion of the existing footprint could increase the total space to 1150 sq ft or so, I think an architect could create a three bed, two bath single family home. I would think a new owner could spend up to $300,000 in renovation, but the end result would be worth it. Of course, a new owner could do what the current owner has done, rent the units out for income.
CLICK HERE to view the Key West MLS datasheet and then please call either me,
Gary Thomas,
305-766-2642, or
Dan Skahen,
305-923-6524,
to set up a showing. We are both full time Realtors at
Preferred Properties Key West. Both units are tenant occupied. We and they request
24 hour advance showing request. Both units are on annual leases. Ground floor lease expires in July and second floor is subject to a 60 day kick-out clause which would give the new
owner the right to take possession of that unit upon vacation by the
tenant.



