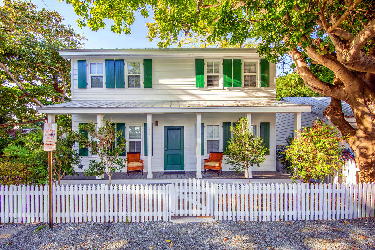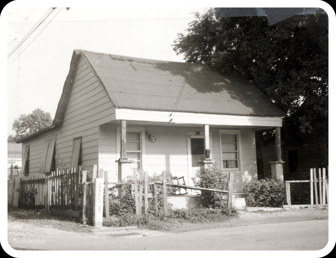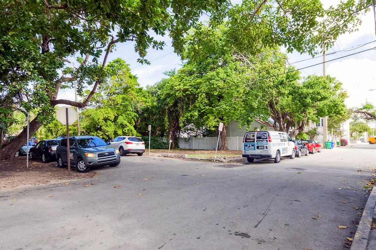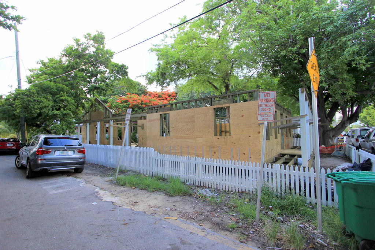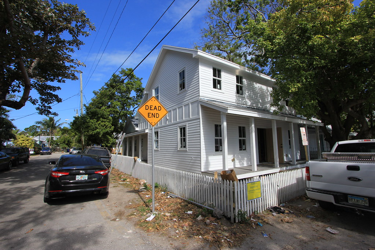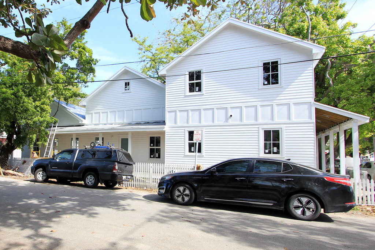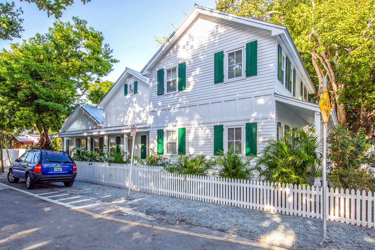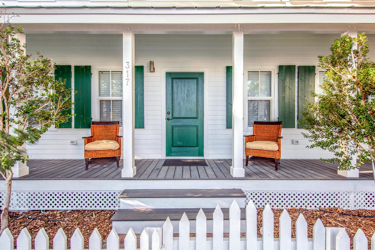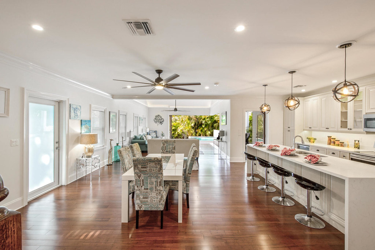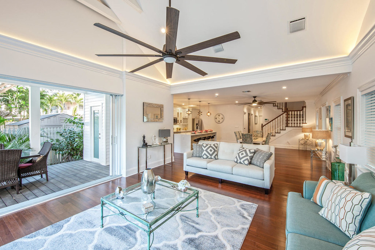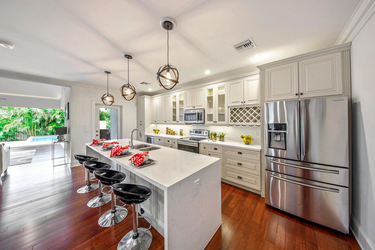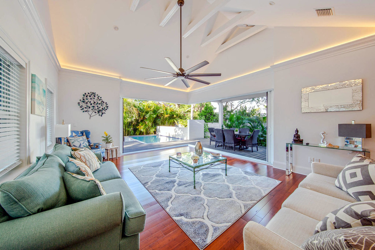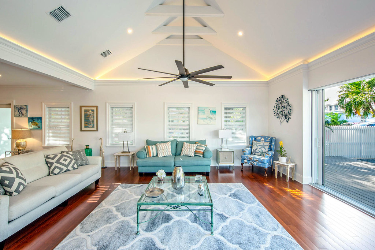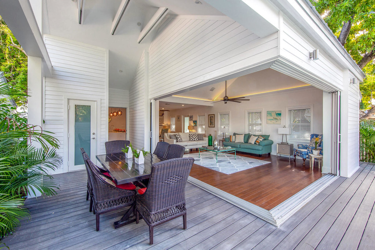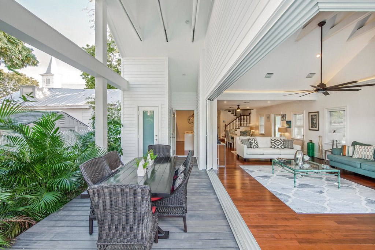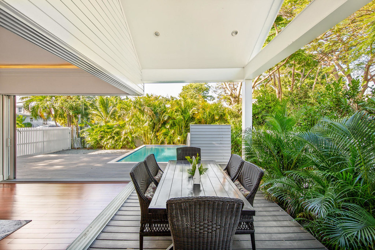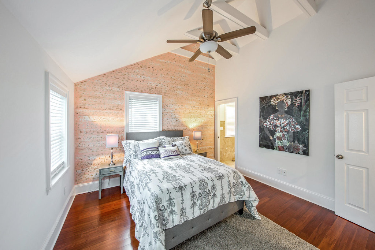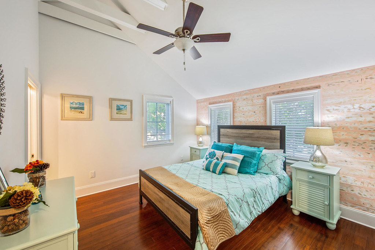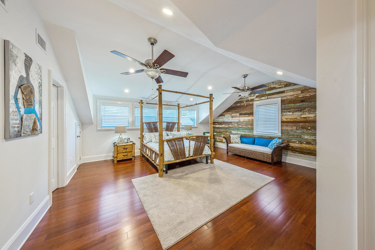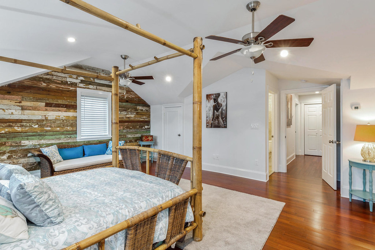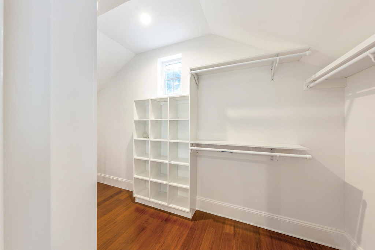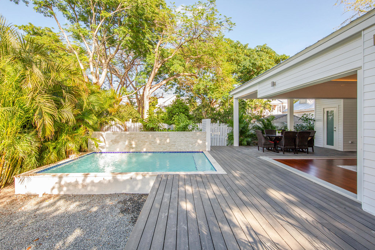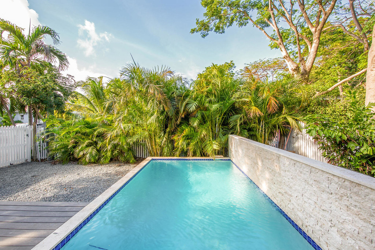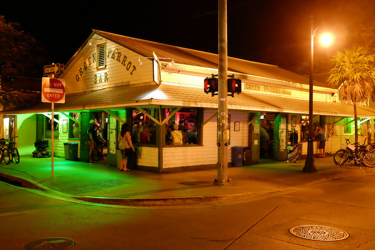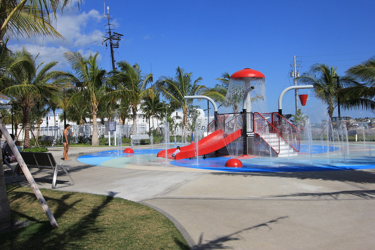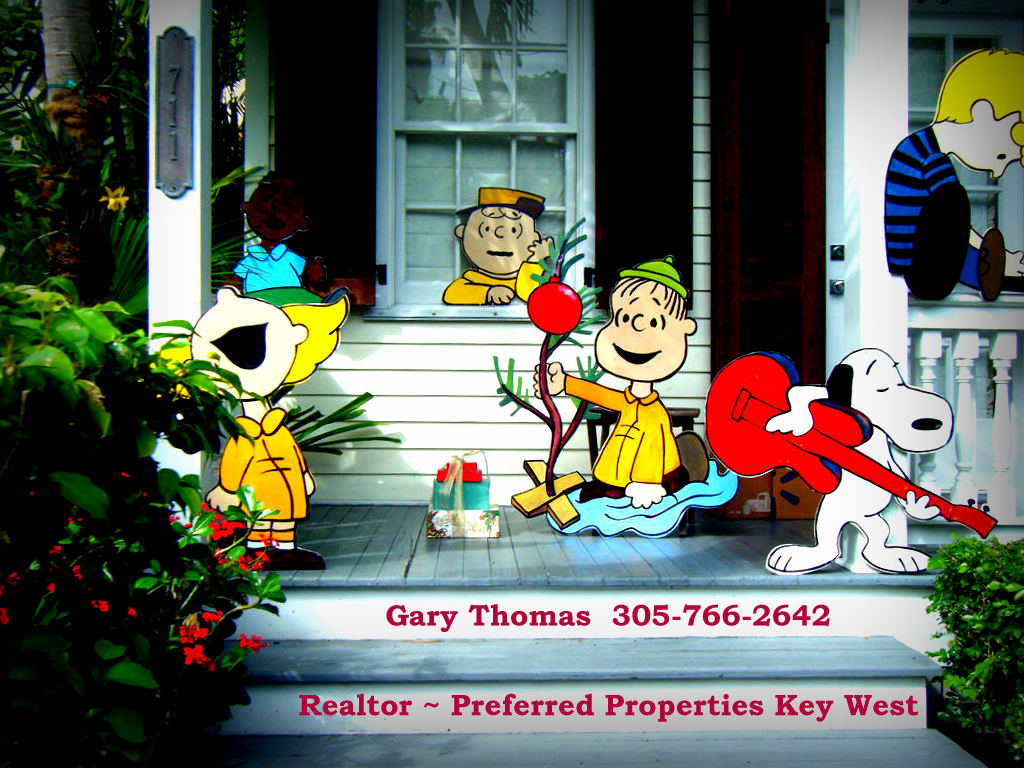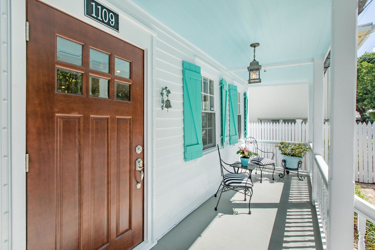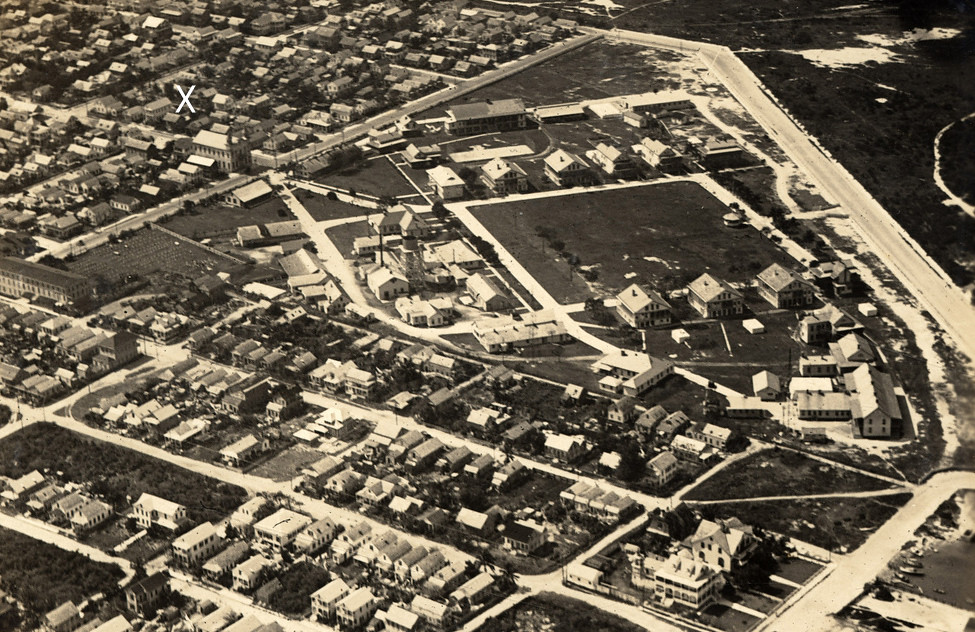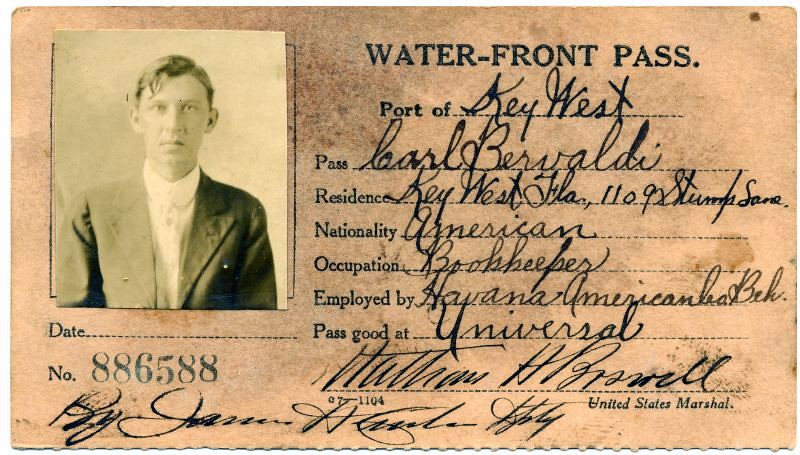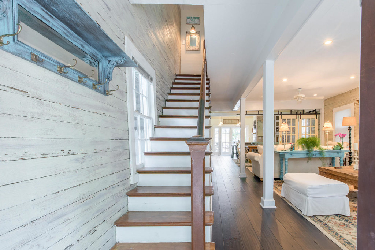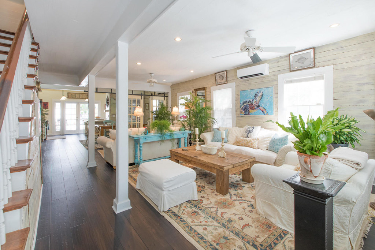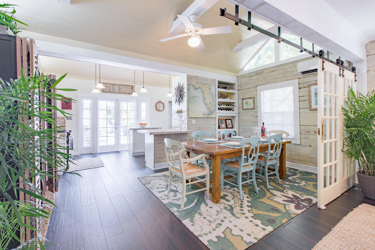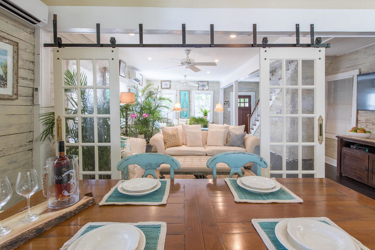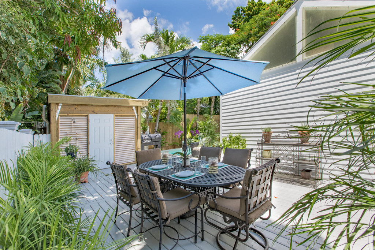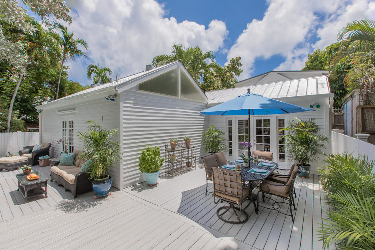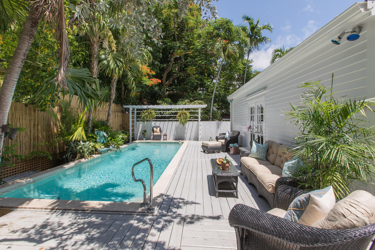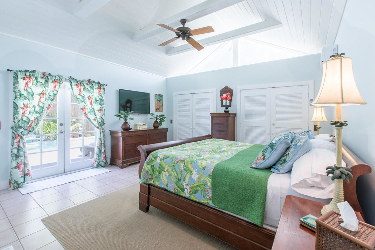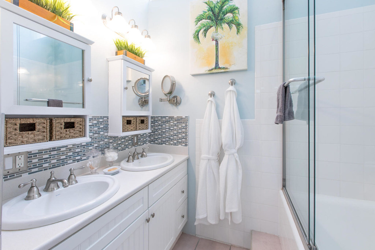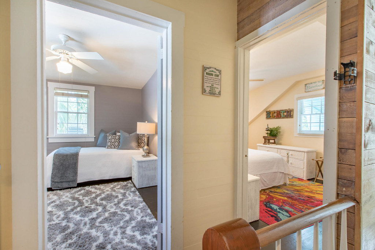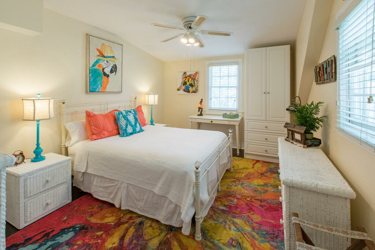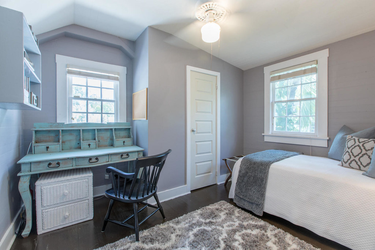Just listed, but not by me, 317 Angela Street, Key West. This is a brand new stick built house located in the Historic District. Locals and frequent visitors to Key West know that our old houses are protected and may not be torn down to build new houses. The explanation as to how this house came to be built is simple - the prior house (see the black and white photo below taken in 1965) was torn down in 2008 when the structure was declared "unsafe" by the city. The lot sat vacant for several years and was eventually purchased by the current owner in 2015. The new house is an homage to what used to be on the corner of Mickens Lane and Angela Street. The new structure looks like many of the historic homes which expanded over the years with new buildings added to the rear or second floor additions over earlier one-story houses. This house has each of these elements.
The above series of photos show the original house, the vacant lot, the house framed in, and the newly 2622 square foot five bedroom five baths plus two additional half baths home. The lot measures 42' wide along Angela Street and runs 100.5' deep along Mickens Lane. The owners worked around the old trees on the front and side. Though new, this house comfortably into the lot's location and looks like it has sat there for decades.
Long time readers of my blog know a recurring theme I write about upon entering new homes for the first time. My eyes are trained to look through whatever is going on inside and seek the rear view. Was I ever amazed in this place. Wow! Who would have thought what looks to be an assemblage of historic additions would have a great room of dramatic proportion? Then I saw something I had not seen in Key West before - a ceiling suspended in air where two right angles met exposing the pool and outdoor dining area. The chef's kitchen was to my right. Though stylish in every aspect, it warranted only a moment's notice as I walked out to the terrace to look up and see how this assemblage of things worked and kept from crashing down. This was genius.
There are two bedrooms on the first floor located on either side of the central hallway. Each has a private bath as do each of the three upstairs bedrooms. Because of this location just one and one-half blocks from Duval Street and a hop-stick-and-a-jump from Ft Zachary Taylor State Beach and Park, I think this house was designed with monthly vacation rental in mind to house large family groups. I toured the second floor bedrooms with a fellow agent who I several inches taller than I at which time I remarked that tall men could actually live in a house like this. So many of the actual historic homes in Old Town have small bedrooms and low ceilings and result in a lot of make-do efforts to squeeze in make a big man squish a bit to fit inside a diminutive house. That's not going to be necessary at this house where the rooms are large and tall to accommodate all.
The first floor front bedrooms shows the design elements carried forth in the others upstairs. A faux old wall is in every room and contrasts to the bright white walls and ceiling with tie-collars that accentuate the height and add to the drama of the space. Each bedroom has an en-suite and closet, a feature not found in a lot of actual conch cottages. You won't notice it until you actually go to this house, but the design wizards at city hall like to pinch for accuracy as much as possible so they made the builder maintain the floor level height of the original house but allows the builder to step down one step to the main living level. This adds to the sense of the houses having been built or added onto in phases.
The master suite is remarkable for many reasons beyond its size. There is, of course, the large master bath and double door walk-in closet with a lot of built in storage. This room in particular looks like a gathering place of young siblings while being with the parents on extended vacations. Or perhaps a place for nanny to govern while the parents are away. The suite shuts off from the rest of the rest if the house to give the parents ultimate solace when required.
In real life the friends and family will spend most time in the living areas - indoor and outdoor. Those big glass walls will inevitably disappear into the walls as the occupants use this well designed space for the purposes intended. There is necessary shade, there a spaces to sun, there is space to frolic in the pool, and there is a place to tinkle near but not in the pool.
If you are not familiar with this location, you are probably well aware of The Green Parrot which is located one half block west and one half block north. The new Truman Waterfront Park and Amphitheater is located three blocks west of the Green Parrot. Ft Zach Taylor Beach is a short stroll away. Duval Street is one block east of 317 Angela where you can walk to the Atlantic Ocean or the Gulf of Mexico in about 30 minutes in either direction. You'll probably never make, however, because there is always something exciting go on Duval Street.
CLICK HERE to view the Key West MLS datasheet for 317 Angela Street offered for sale at $2.300,000. Then please call me, Gary Thomas, 305-766-2642, to schedule a private showing of this newly built home. I am a buyers agent and a full time Realtor at Preferred Properties Key West.
Search This Blog
Showing posts with label monthly vacation rental. Show all posts
Showing posts with label monthly vacation rental. Show all posts
Monday, December 24, 2018
Wednesday, November 21, 2018
619 Virginia Street, Key West
Just Listed 619 Virginia Street, Key West. This is one of just twenty-one newly built town homes located in Old Town just one block from world famous Duval Street. This two bedroom, three bath unit has a large wrap-around deck and is located just off the pool.
This home has high end finishes throughout including porcelain floors, crown molding, high base boards, window treatments, stainless steel appliances, and granite counter-tops in the kitchen and bathrooms.
Entertaining is a breeze with the impact doors pulled back expanding the living area out to the deck. All windows and doors wind impact resistant which means insurance will be greatly reduced. And this home is located in the X Flood Zone which means your mortgage lender will not require flood insurance.
Both second floor bedrooms are large and have private en suite baths. The front bedroom has a door which opens out to the second floor front porch which has views toward the south. The adjacent property is the rear garden of Saint Mary's Basilica.
619 Virginia Street is the only unit with a private side yard and it also has adjacent parking. It is offered for sale at $899,000. CLICK HERE to view the Key West MLS datasheet. Then please call me, Gary Thomas, 305-766-2642 to schedule a private showing. I am a full time Realtor at Preferred Properties Key West. If you buy this home now, it could be your home buy Christmas.
Entertaining is a breeze with the impact doors pulled back expanding the living area out to the deck. All windows and doors wind impact resistant which means insurance will be greatly reduced. And this home is located in the X Flood Zone which means your mortgage lender will not require flood insurance.
Both second floor bedrooms are large and have private en suite baths. The front bedroom has a door which opens out to the second floor front porch which has views toward the south. The adjacent property is the rear garden of Saint Mary's Basilica.
619 Virginia Street is the only unit with a private side yard and it also has adjacent parking. It is offered for sale at $899,000. CLICK HERE to view the Key West MLS datasheet. Then please call me, Gary Thomas, 305-766-2642 to schedule a private showing. I am a full time Realtor at Preferred Properties Key West. If you buy this home now, it could be your home buy Christmas.
Friday, February 9, 2018
1109 Stump Lane, Key West
For readers not familiar with Stump Lane, it is one of those quaint little lanes I like to call the "Slow Lanes of Key West" partly because they are so small, or short, or dead-ended, that drivers cannot get up enough speed to do much of anything. Some slow lanes are accessible only by foot - cars are not allowed. Buyers who want a lot of action and commotion in their lives may not care about today's home because the lane is so quite. Not much happens here. Folks from up north who are tired of hearing traffic and dealing with hordes of people may want to read further. Stump Lane is located between White Street to the east and Frances Street to the west and about 100 feet to the north of Southard Street. The lane has parking on one side of the street which is not a problem for residents as this is not a commercial area. Duval Street is a five to seven minute walk. You can walk to the seaport in about five minutes. There are gyms and yoga studios on nearby White Street.
Stump Lane was previously called Barracks Lane. That's because it is located just west of the former US Army Barracks located in the triangular area shown in the black and white photo above taken in 1920. I marked the approximate location of 1109 Stump Lane with an "X" in the upper left hand corner. The Historic Sanborn Fire Map shows a house on that location in 1899. While I could not find a picture of the house itself, I did find a Water Front Pass of Mr. Carl Bervaldi who lived there around World War I. The Army Barracks and other military buildings date back prior to the Civil War. Civilians who worked on the Army base may have lived in one of the small homes on the nearby streets or lanes. Today most of those old homes have been dolled-up so much that the former occupants would not recognize them. This home has changed very much. However, it does not have an electric doorbell. My house doesn't have one either.
The kitchen and master bedroom are located in rear additions to the main house. When I say new additions, I mean not parts of the original house. You can tell by the roof line the additions were done in the late 1980s or early 1990s. The high pitched vaulted ceilings create a spatial separation between the kitchen and dinning areas. French doors at the rear flood the kitchen with daytime light. I think whoever did the decorating in this house knew what they were doing. The house is totally different and definitely more inviting. Before the brownish walls made the rooms look smaller. Today the space seems so much larger and definitely more user friendly.
French doors open out to the pool area. There is a little shed at the rear that was upgraded into a pool bath. I remember it dearly from times when I showed this house. It's a private story I will share when I show the house. The above photo shows a different set of French doors. These doors open into the master suite located in the rear addition to the house. There is an interior passage off the kitchen which leads directly into the bedroom.
One of the joys of living in Key West is the ability to take a late night dip in your pool. There is plenty of privacy at this place. You can lay out and get an all over tan in the daytime and skinny dip at night.
CLICK HERE to view the Key West MLS datasheet and to view more listing photos of 1109 Stump Lane. Although the house is not offered furnished, th e furnishings are negotiable A new owner could likely buy most of everything in the house and start rentals or just taking life easy from day one. Please call me, Gary Thomas, 305-766-2642, to set up a private showing. I am a buyers agent and a full time Realtor at Preferred Properties Key West.
Subscribe to:
Comments (Atom)
Disclaimer
The information on this site is for discussion purposes only. Under no circumstances does this information constitute a recommendation to buy or sell securities, assets, real estate, or otherwise. Information has not been verified, is not guaranteed, and is subject to change.

