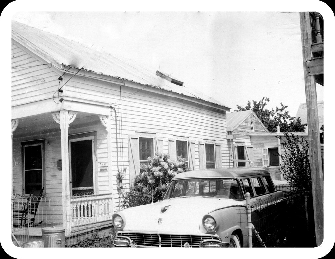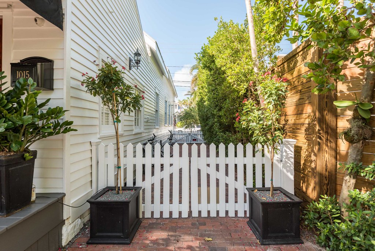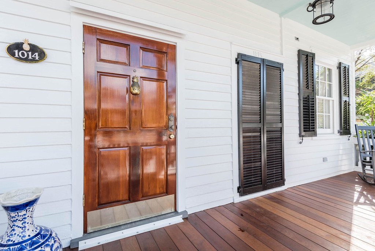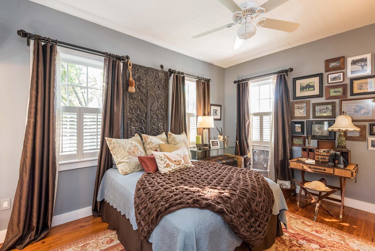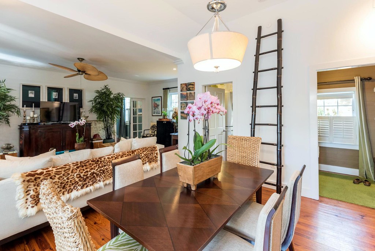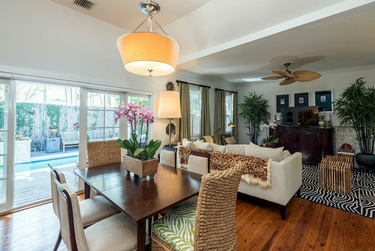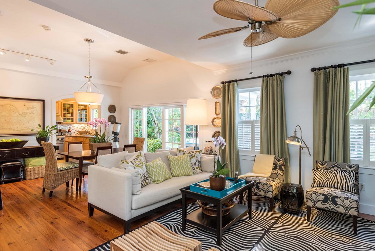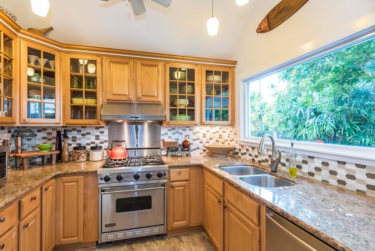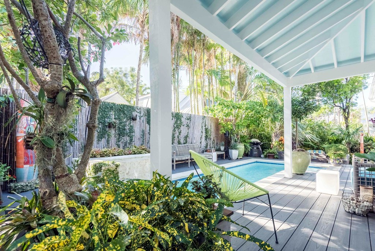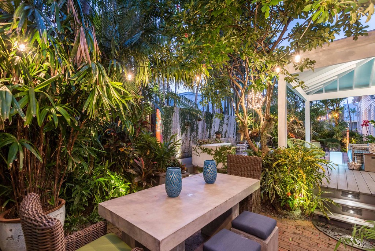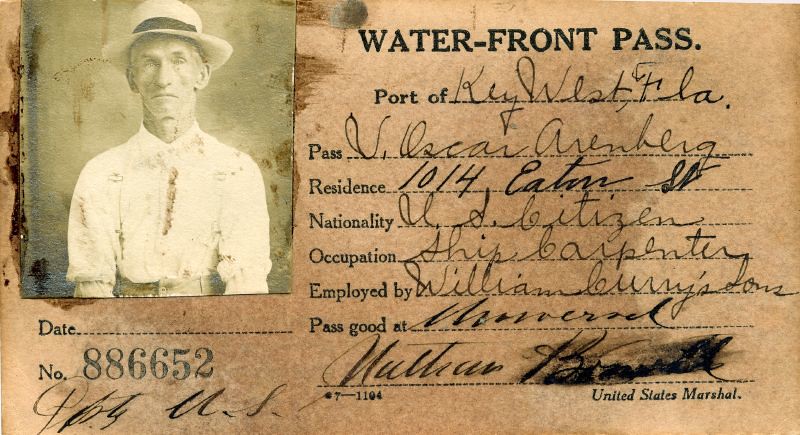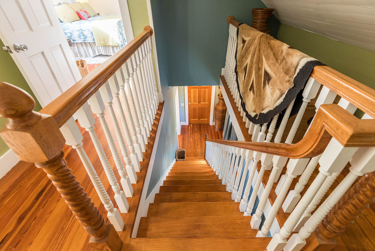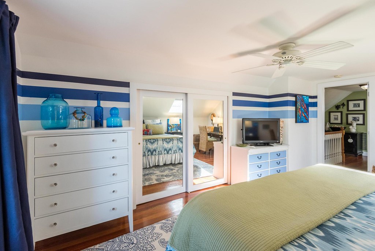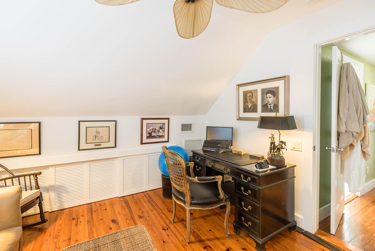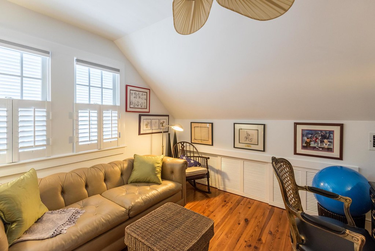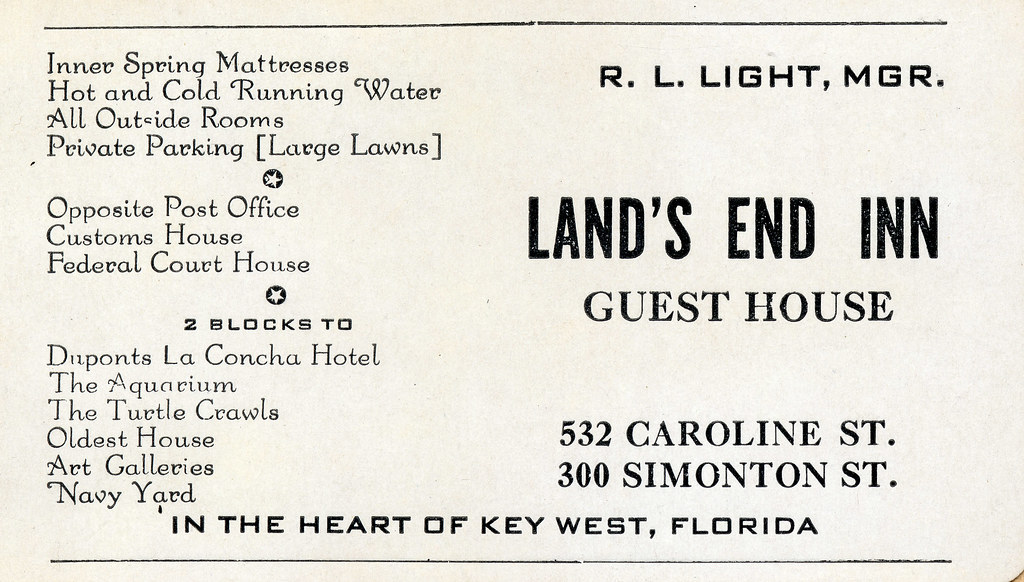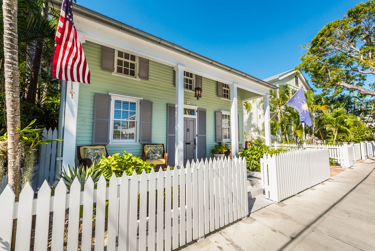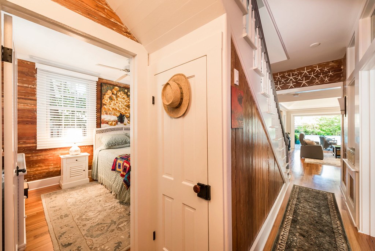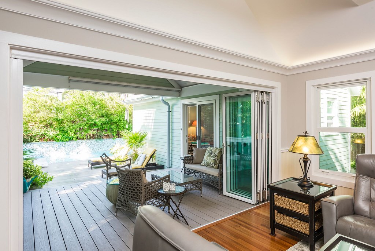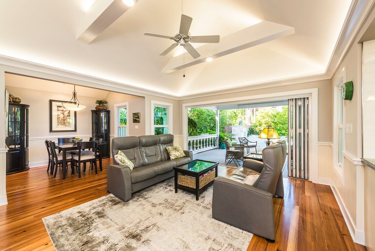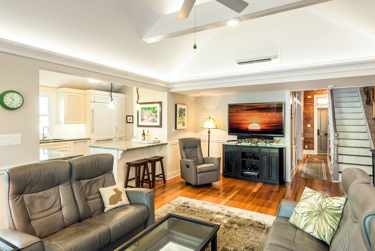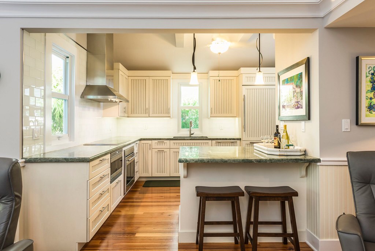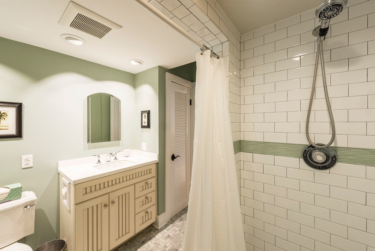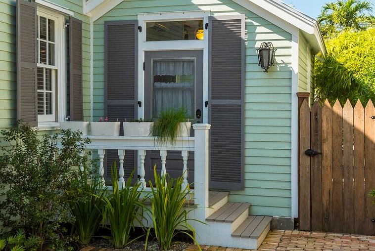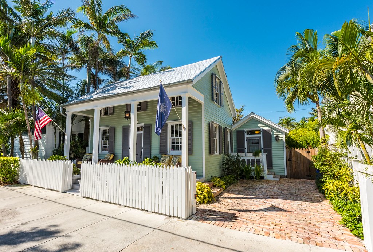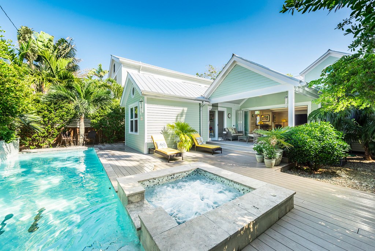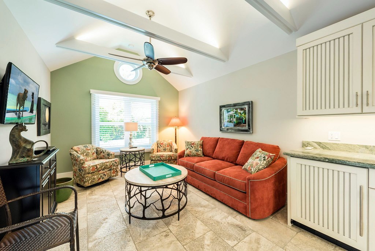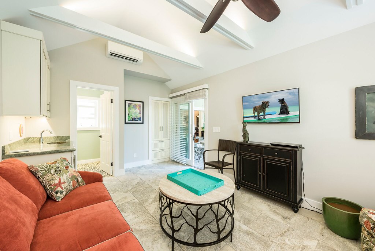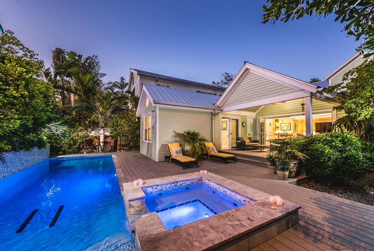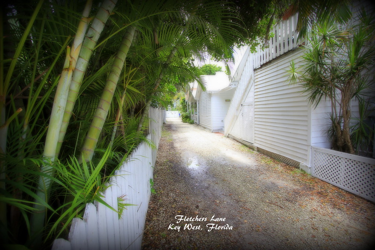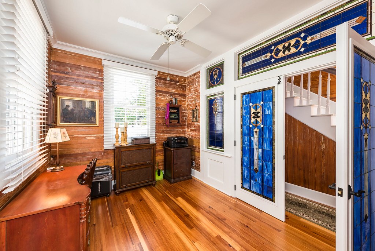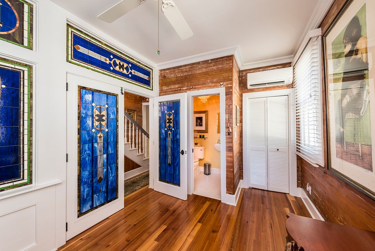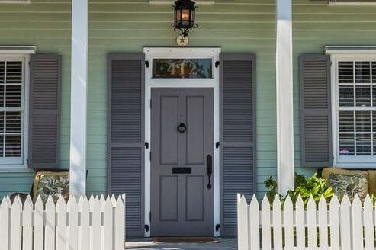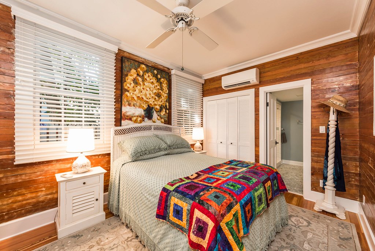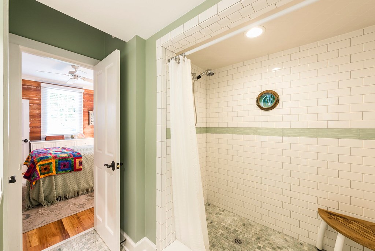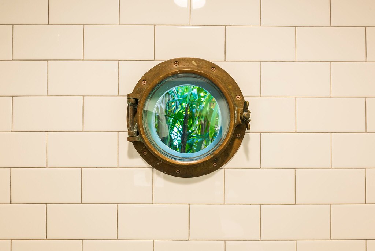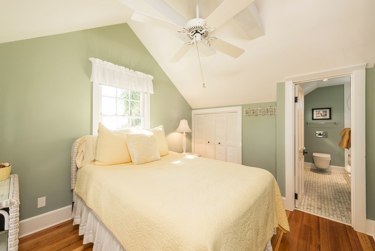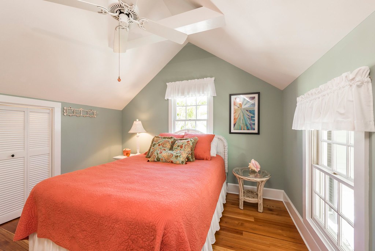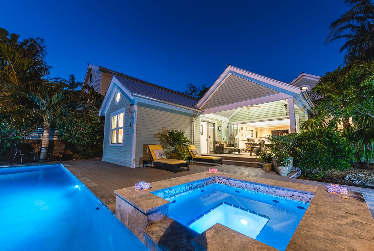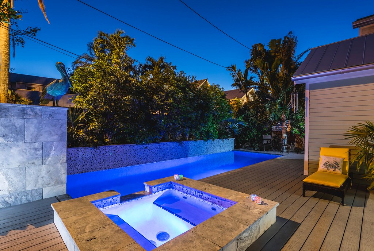I searched the Historic Sanborn Fire Maps and learned that 1014 Eaton Street (now a major component of the Elgin house) was on the 1889 Map and that the rear of the lot (the Elgin site) had no building on it nor was there a building there on the final Map dated 1912. The black and white photo from 1965 shows 1015 Elgin as it existed at that time, but perplexed me at first sight because the gable roof of 2018 is facing the opposite 90 degrees opposite. As the defective detective MONK would say - this is what happened:
The two houses at 1014 Eaton and 1015 Elgin Lane were joined together by the owner to create one larger home. The houses were taken apart and totally rebuilt from foundation up. I suspect the original Elgin house was rotated on its side and the kitchen addition added. New piers, joists, and all building elements were replaced or updated as necessary. New windows, plumbing and electricity, HVAC, insulation, and drywall were added. The original floors were kept, however, and they are in remarkably good shape.
Even though the Eaton Street facade still has a street numeral and separate bricked off street parking space, there is just one legal address at 1015 Elgin Lane. When I first arrived at the house I did a quick walk through the first floor and opened the front door. It was a few minutes after noon and we are in spring break. Eaton Street was busy with traffic. I shut the door and heard nothing. I opened it again and heard the traffic. I paused in the hallway behind the front door. I heard nothing. I went into the adjacent master bedroom and listened at the window. I heard nothing. I mention this for good reason - even I assumed I would hear traffic. I was wrong. By the way the louvered shutters on the historic photo may have been operational to allow air into the old house. While the shutters still exist in 2018, the wall behind the shutters is solid.
The master bedroom is fairly large and has a large en-suite bath. There is a guest bath located adjacent. The living room and dining room, entry foyer, and kitchen are located in the Elgin Lane portion of the home.
During the renovation the common living spaces were opened into an amazing open living environment. Dining room has a high pitched cathedral ceiling with French doors which open out to the pool and garden The interior living space is great but it expands immensely when the doors are opened to the great outdoors.
The pool and garden are very well thought out and purposed. French doors open out to the deck which is on the same plain as the interior floors. The transition from inside to outdoors goes unnoticed except that once outside you know you're in a magical tropical setting. The length of the pool surprised me but should not have because the lot size is very large: an irregular rectangle that measures approximately 51.58' X 80'. The new Trex decks line the pool on either side and lead to a step-down area where the grill is located amid adjacent tropical foliage. There is a semi-formal dining area on the Elgin Lane side of the pool. The entire east side of the home is bricked and has off street parking on both Elgin Lane and Eaton Street.
There are two good sized bedrooms on the second floor which share a bath. The owners used the knee wall space to create additional storage. In searching my shoebox for photos I found a picture of a former owner of the house, V. Oscar Arenberg (1863-1954) who was a ship carpenter employed by William Curry and Sons shipbuilders. The listing broker told me the owners have lots of photos which show the entire renovation of this home. You can see from the above photos the pride of ownership and the attention to detail that went into this very special home.
"Because Elgin produced so many watches and produced so many spare parts, they can still be easily bought and fixed, so even a 100 year old Elgin can be used, with care, on a daily basis. While mechanical watches can't compete with quartz watches for accuracy, there is something about having a watch that ticks that a quartz watch just can't replace."
I think the same can be said about old houses like this one.
CLICK HERE to view the Key West MLS datasheet and more photos of 1015 Elgin Lane. Then please call me, Gary Thomas, 305-766-2642, to schedule a private showing. I am a buyers agent and a full time Realtor at Preferred Properties. I think any buyer will be awed by this beautiful home.


